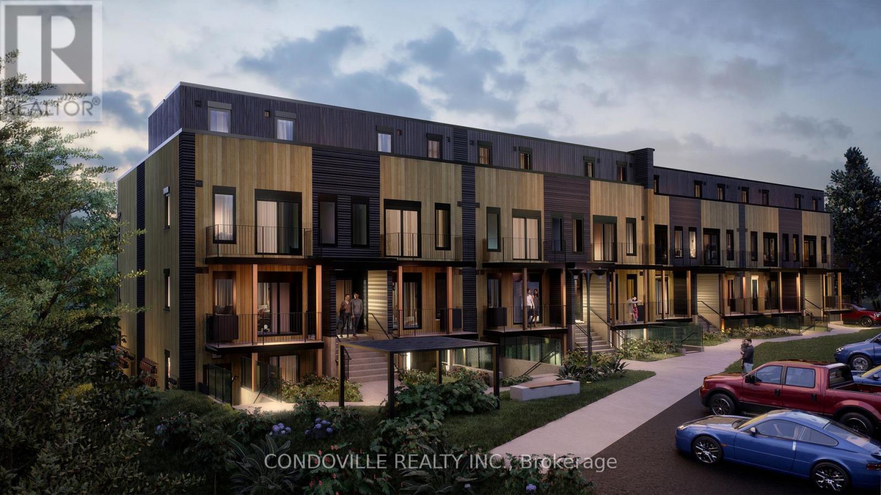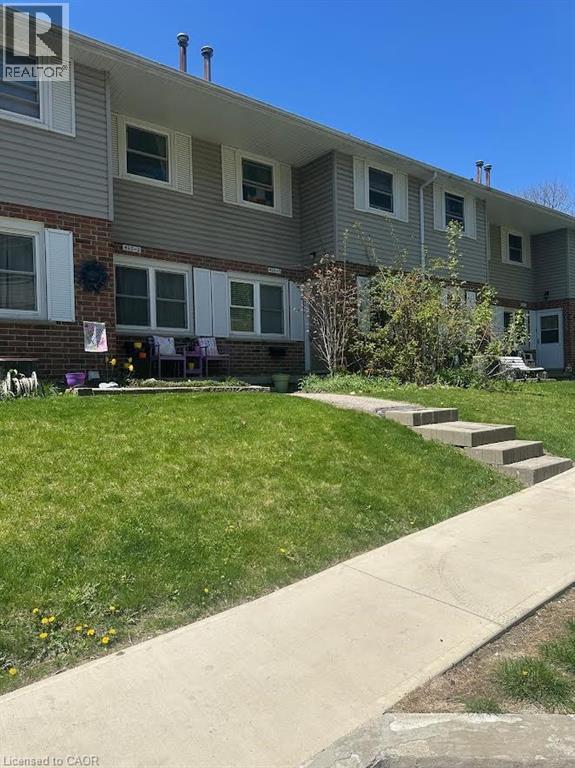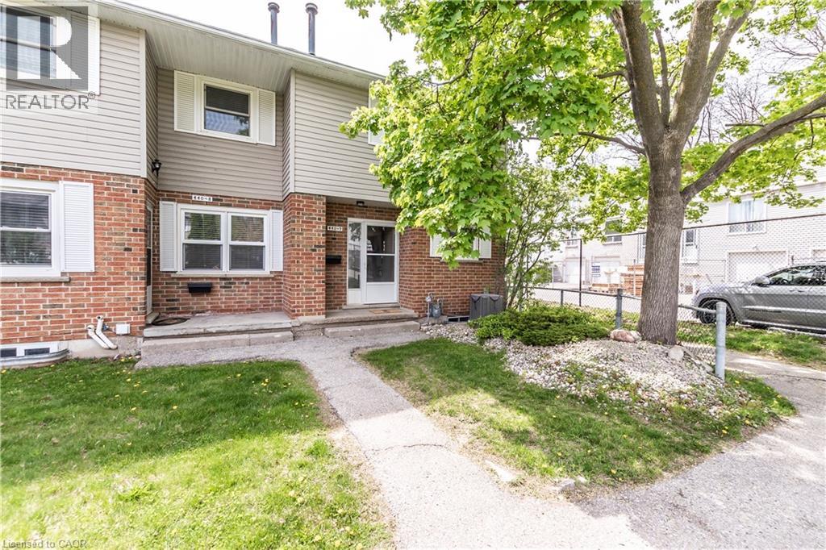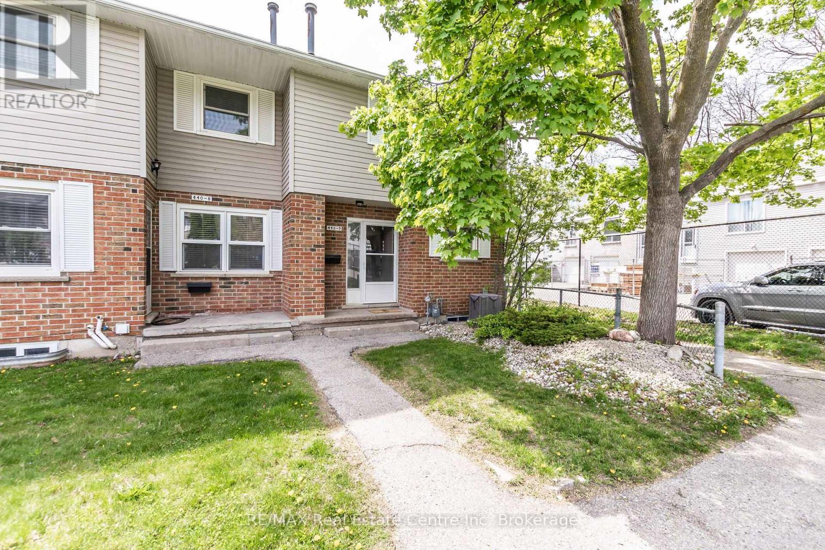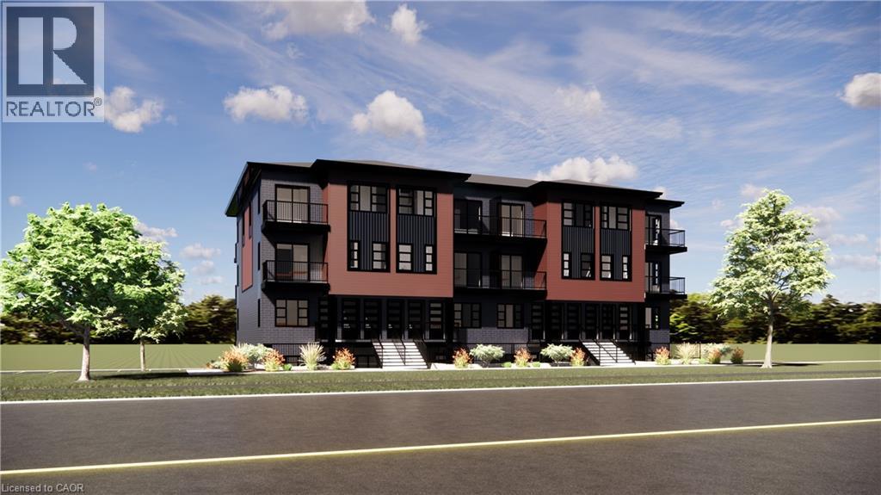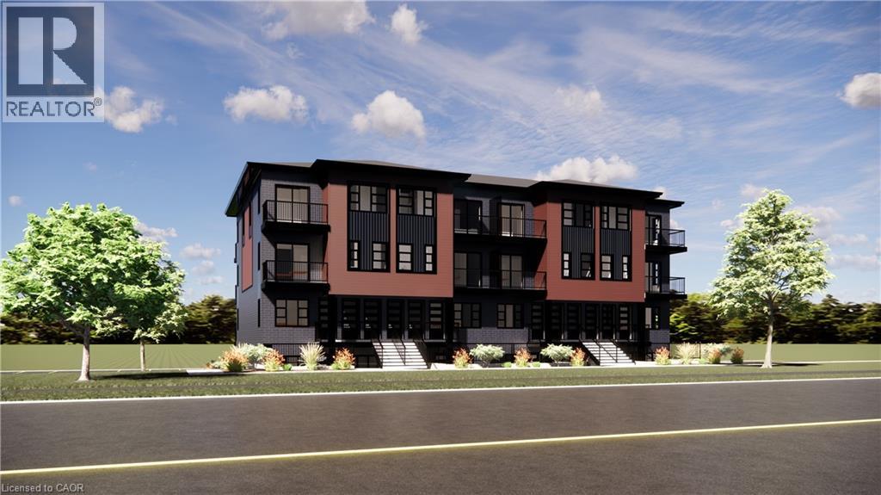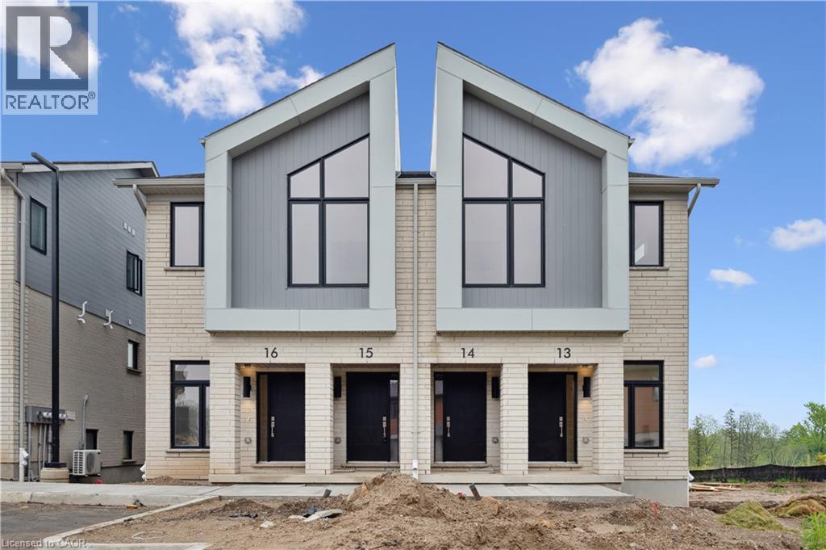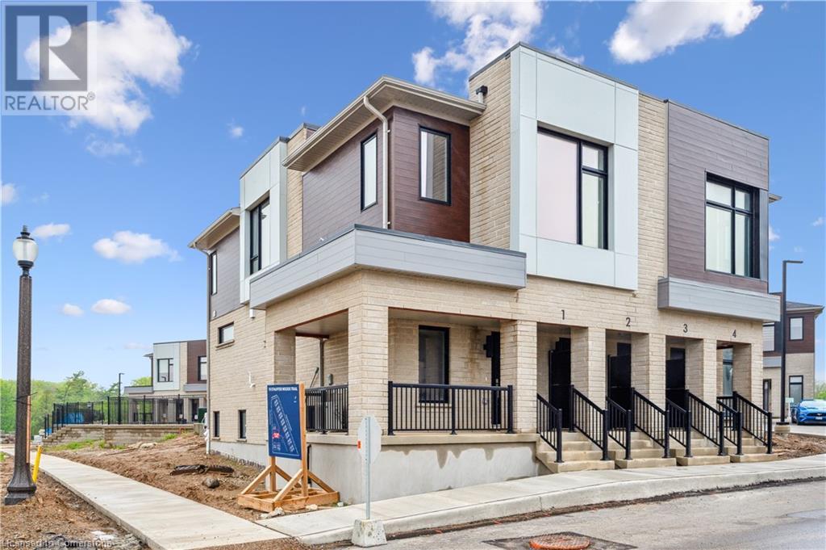Free account required
Unlock the full potential of your property search with a free account! Here's what you'll gain immediate access to:
- Exclusive Access to Every Listing
- Personalized Search Experience
- Favorite Properties at Your Fingertips
- Stay Ahead with Email Alerts
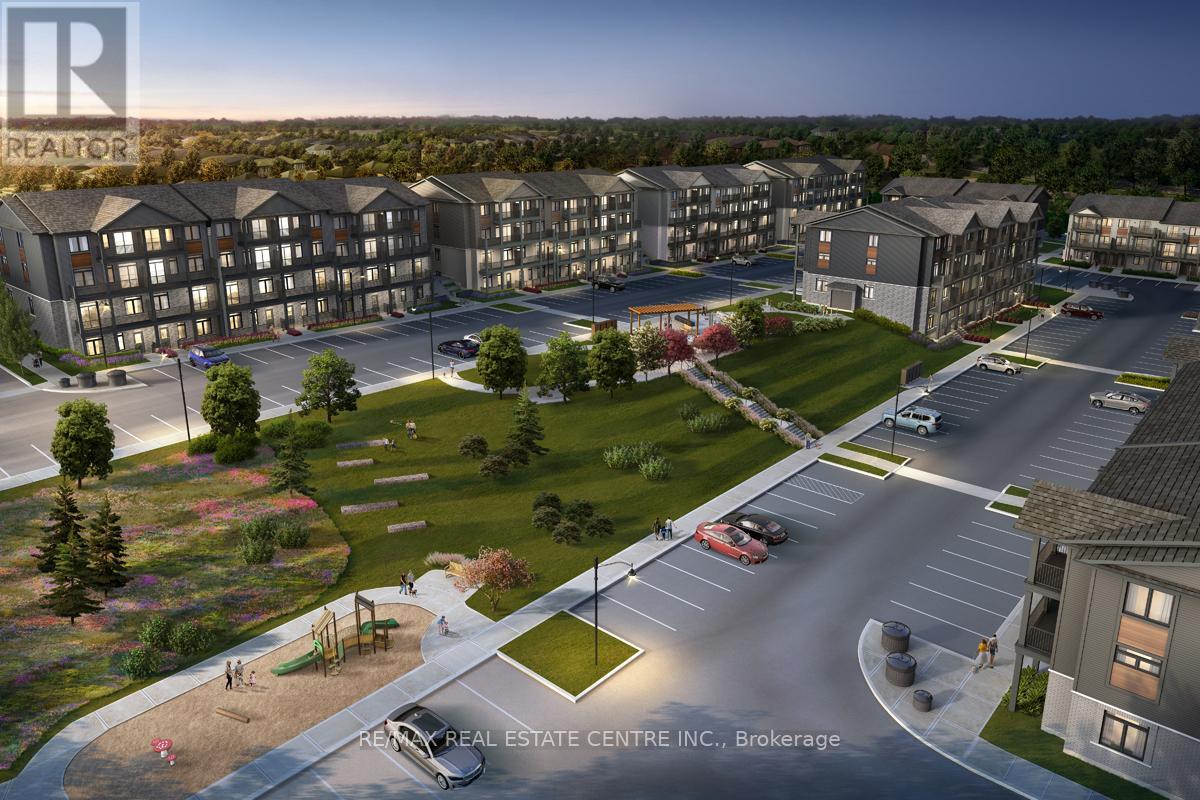
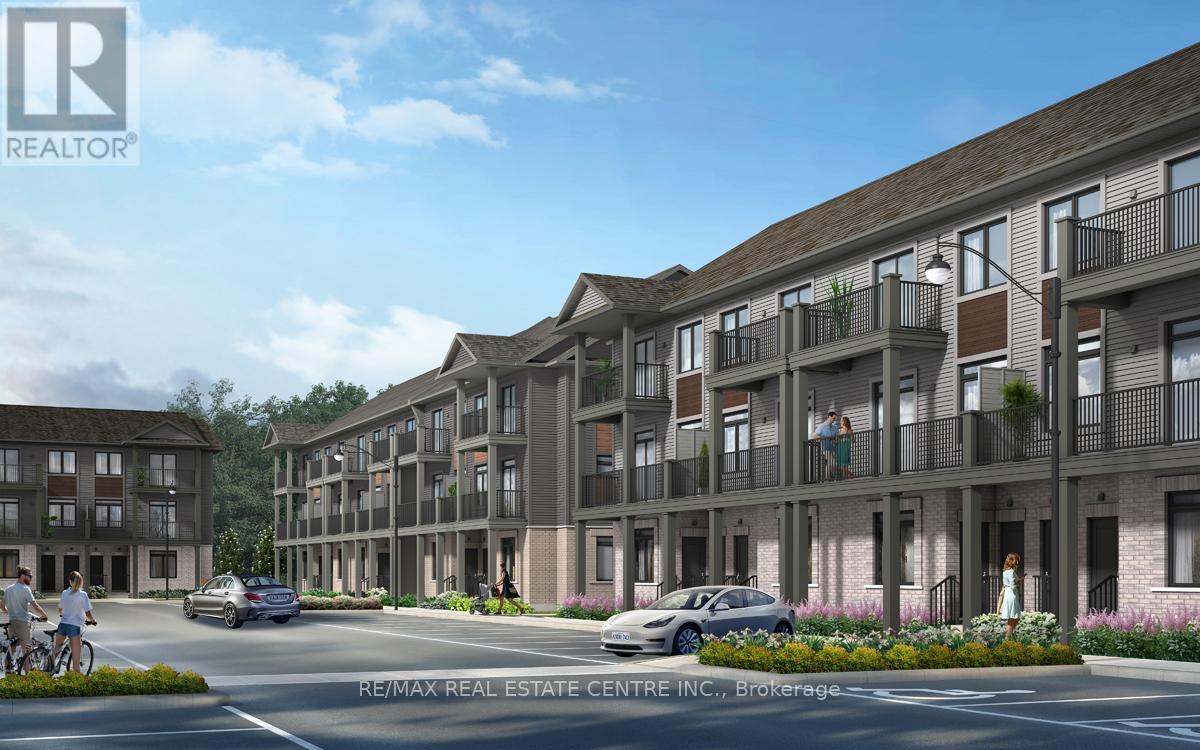
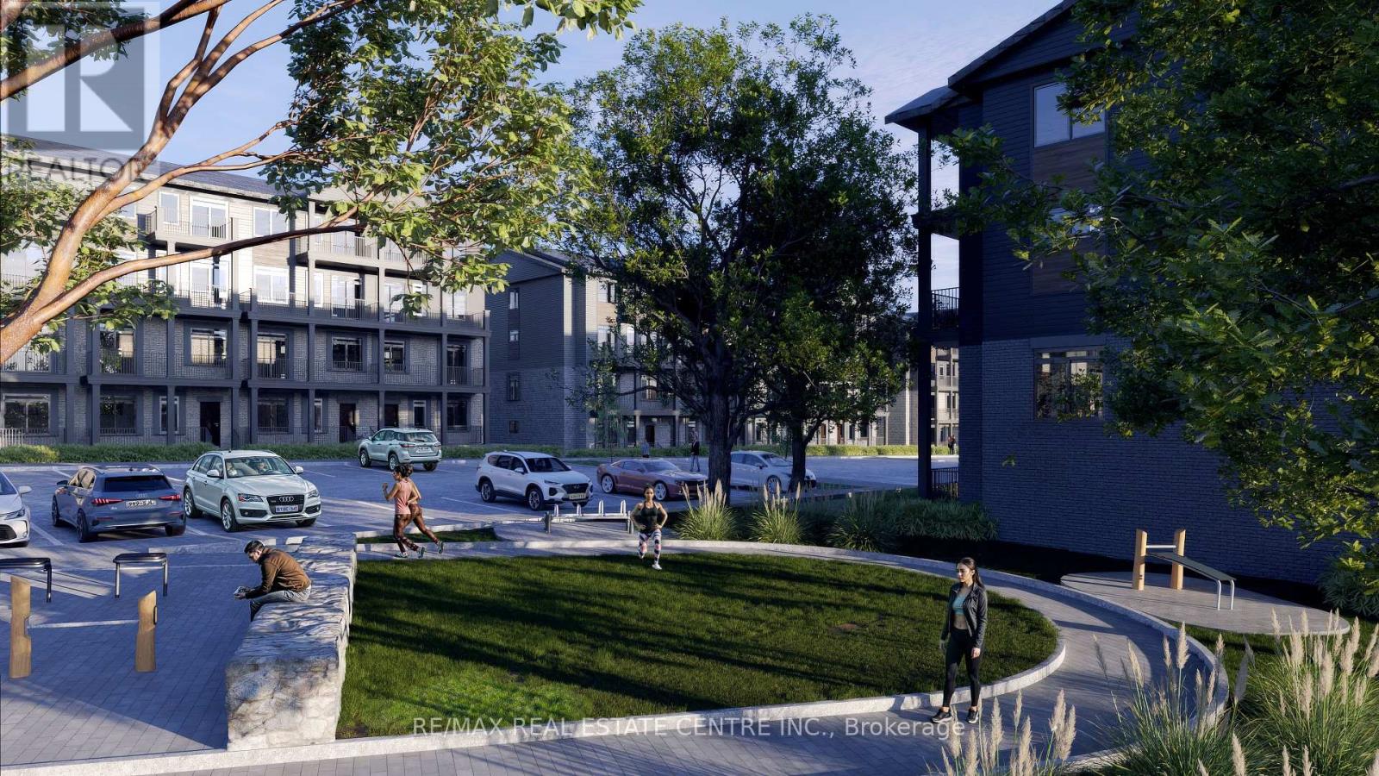
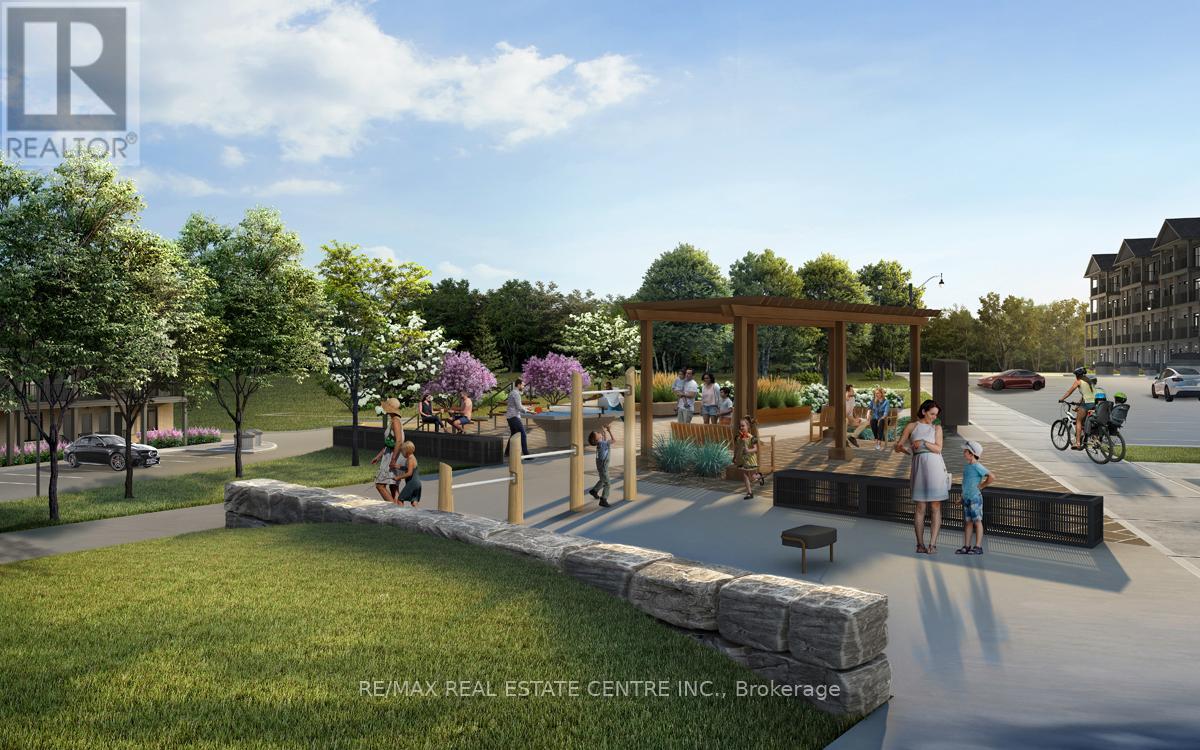
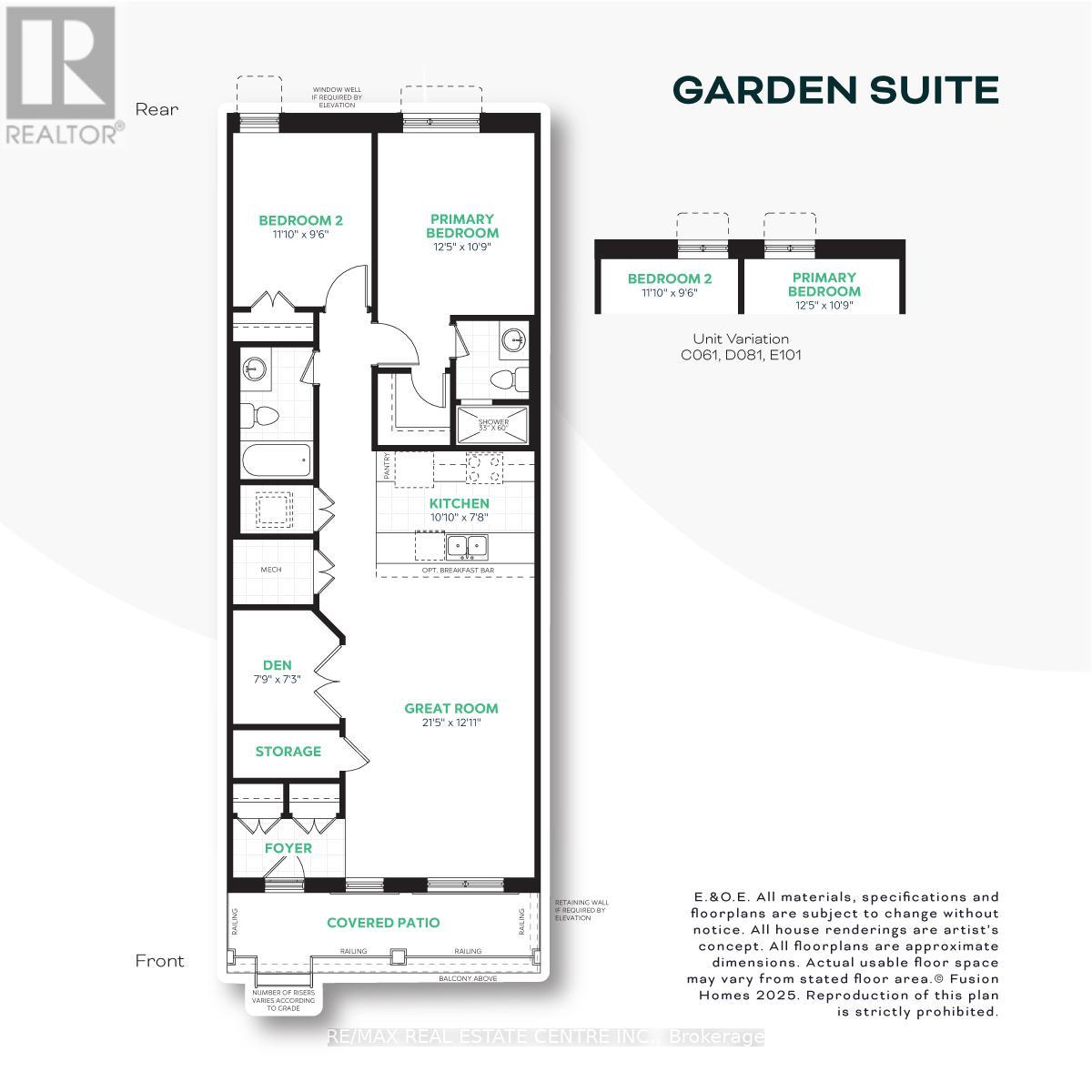
$535,769
11 GRAPHITE DRIVE
Kitchener, Ontario, Ontario, N2P0G1
MLS® Number: X12372925
Property description
Presenting the Hazel A at 11 Graphite Drive, Kitchener a to-be-built 1-level garden suite offering 1,130 sq. ft. of smart, stylish living with a flexible 2-bedroom + den layout and 2 full baths. Move in November 2026 and enjoy an open-concept kitchen/living space finished with quartz countertops (promotion), a 5-piece stainless steel appliance package (promotion), laminate flooring in the living room (promotion), tile in wet areas, and cozy carpet in the bedrooms. The private den is perfect for a home office, hobby room, or quiet reading nook. Thoughtful construction features include brick and vinyl exterior, 8' ceilings, an air handling unit for efficient heating, central air conditioning, hot water tank (rental), and one dedicated parking space. Designed for low-maintenance living, this suite blends comfort and convenience in a sought-after Kitchener community near parks, trails, schools, shopping, and quick 401 access. Builder incentives elevate the value: Free Assignment (promotion) and$0 Development Charges (promotion) for added peace of mind. This is an exceptional opportunity to personalize your finishes, lock in tomorrows home at todays price, and be part of a vibrant neighborhood from day one. One parking space included. Photos and renderings, if shown, are for illustration; actual finishes and specifications may vary.
Building information
Type
*****
Age
*****
Appliances
*****
Cooling Type
*****
Exterior Finish
*****
Heating Fuel
*****
Heating Type
*****
Size Interior
*****
Land information
Rooms
Main level
Bedroom
*****
Bathroom
*****
Primary Bedroom
*****
Bathroom
*****
Den
*****
Kitchen
*****
Great room
*****
Courtesy of RE/MAX REAL ESTATE CENTRE INC.
Book a Showing for this property
Please note that filling out this form you'll be registered and your phone number without the +1 part will be used as a password.
