Free account required
Unlock the full potential of your property search with a free account! Here's what you'll gain immediate access to:
- Exclusive Access to Every Listing
- Personalized Search Experience
- Favorite Properties at Your Fingertips
- Stay Ahead with Email Alerts
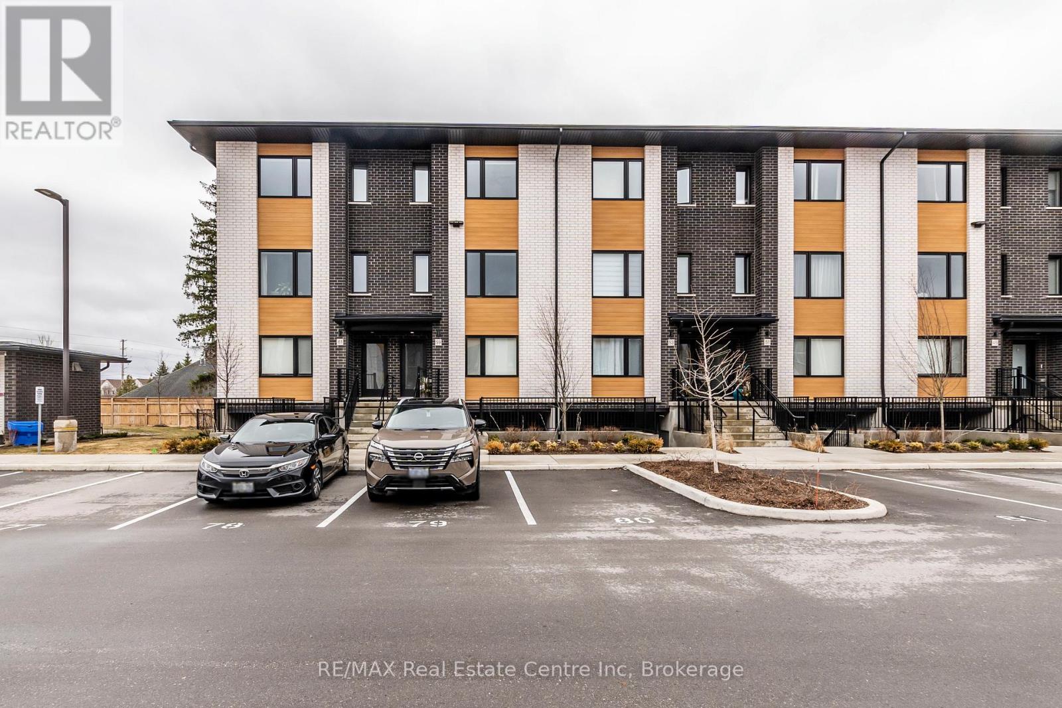
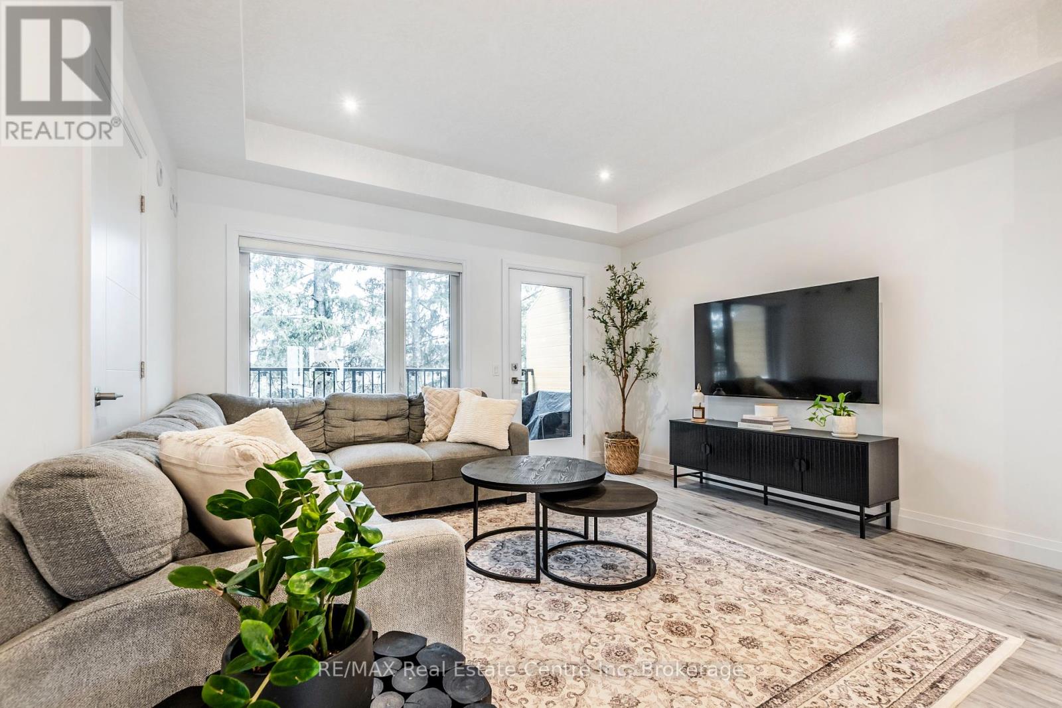
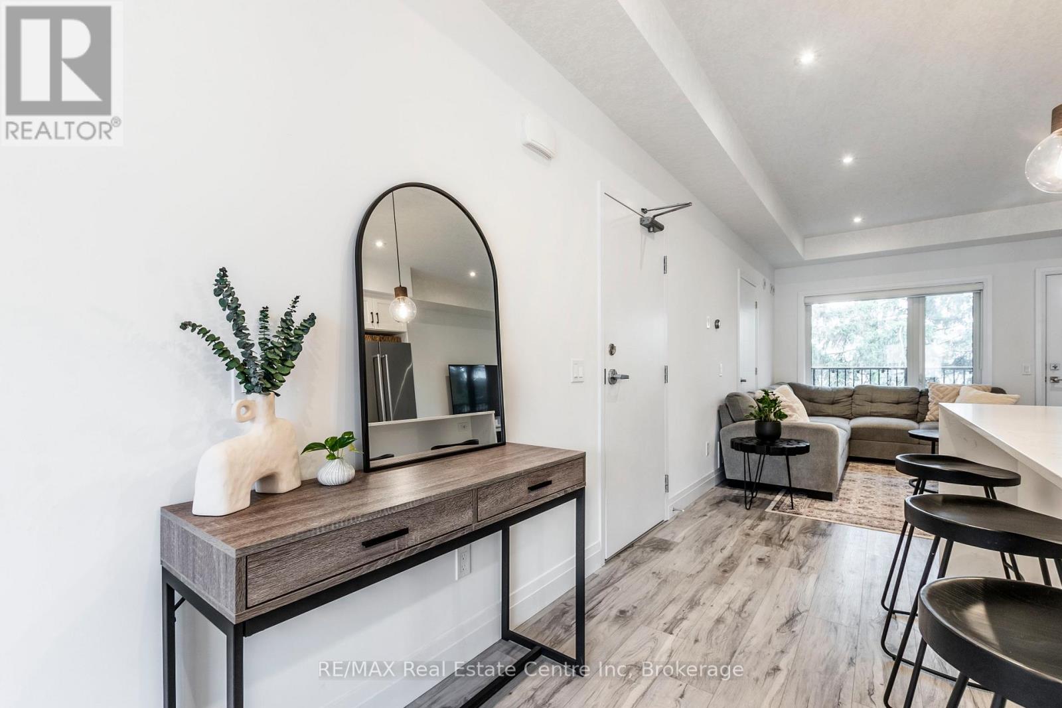
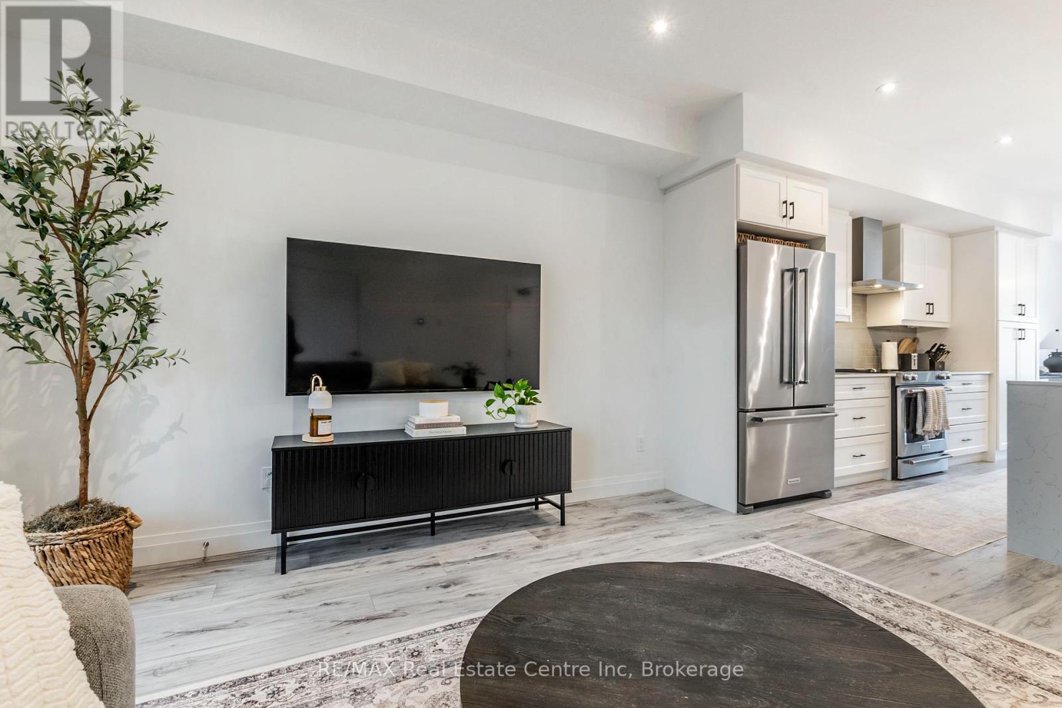
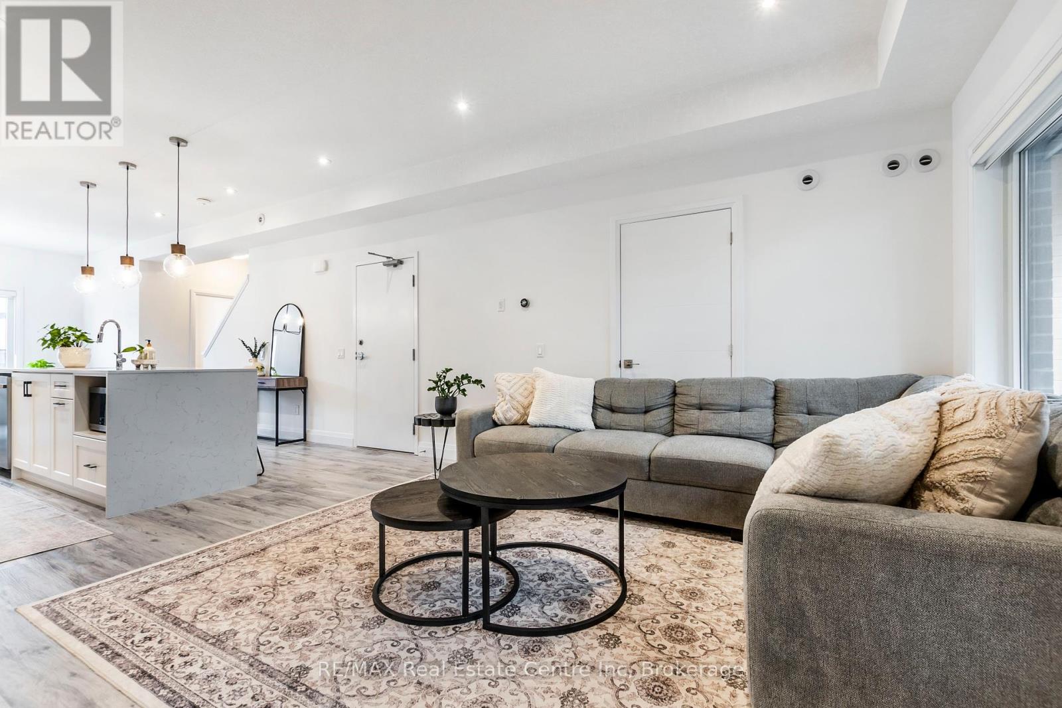
$699,900
59 LILY LANE
Guelph, Ontario, Ontario, N1L0R2
MLS® Number: X12373178
Property description
Welcome to 59 Lily Lane! Conveniently located in the sought after south end of Guelph. Perfect for commuters, university students and investors with its close proximity to Stone Rd. Mall, public transit, multiple parks and schools, grocery stores and restaurants. This home features an open-concept living room and eat-in kitchen bathed in natural light and includes stainless steel appliances and modern light fixtures. Tastefully decorated in neutral tones, this unit boasts over $50,000 in upgrades, including Luxury vinyl plank flooring, pot lights, quartz counter tops and a Smart home system. Upstairs you will find three large bedrooms, including a primary bedroom with a 3-piece ensuite, a 4-pieces main bathroom and in- unit laundry. Additional features include low condo fees, one assigned parking space, visitor parking and access to nearby walking trails. This home has everything you want and is a must see!
Building information
Type
*****
Age
*****
Amenities
*****
Appliances
*****
Cooling Type
*****
Exterior Finish
*****
Fire Protection
*****
Foundation Type
*****
Half Bath Total
*****
Heating Fuel
*****
Heating Type
*****
Size Interior
*****
Stories Total
*****
Land information
Amenities
*****
Landscape Features
*****
Rooms
Upper Level
Primary Bedroom
*****
Bedroom 3
*****
Bedroom 2
*****
Bathroom
*****
Bathroom
*****
Main level
Utility room
*****
Living room
*****
Kitchen
*****
Dining room
*****
Bathroom
*****
Courtesy of RE/MAX Real Estate Centre Inc
Book a Showing for this property
Please note that filling out this form you'll be registered and your phone number without the +1 part will be used as a password.
