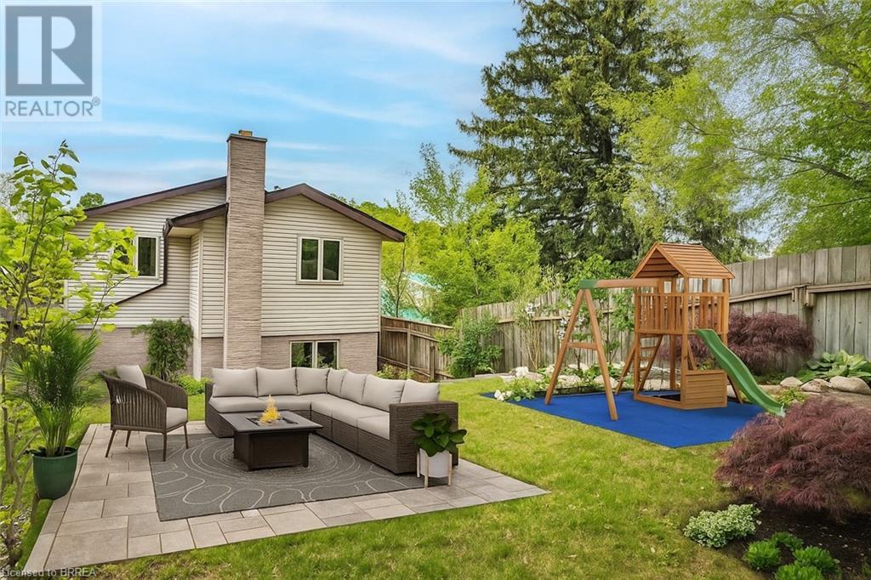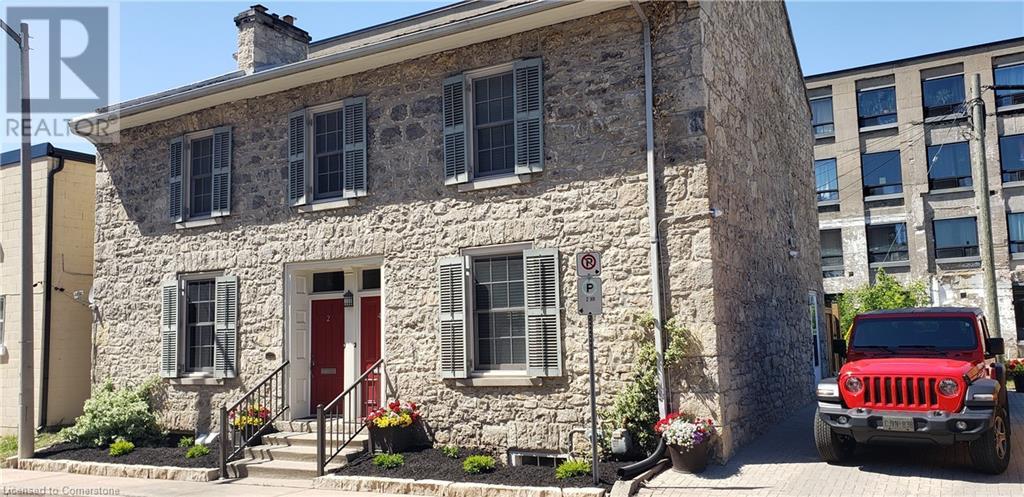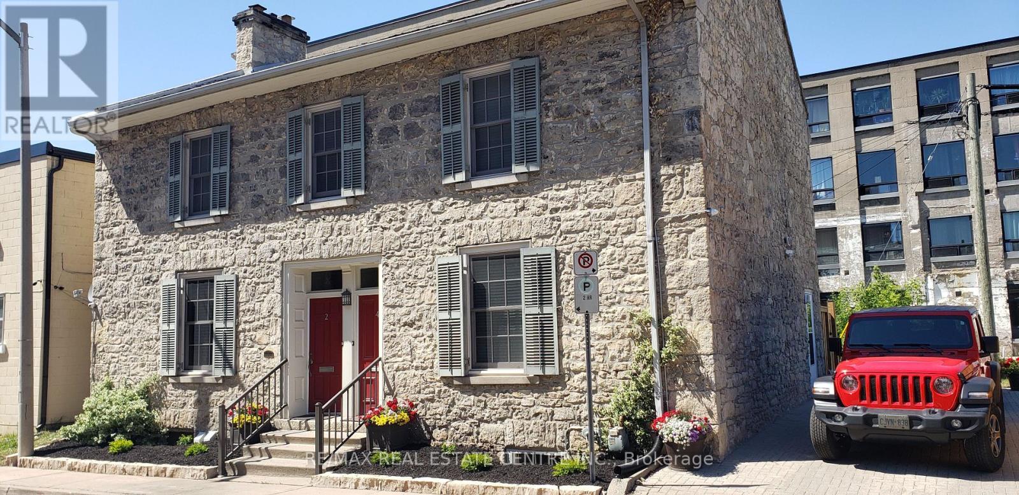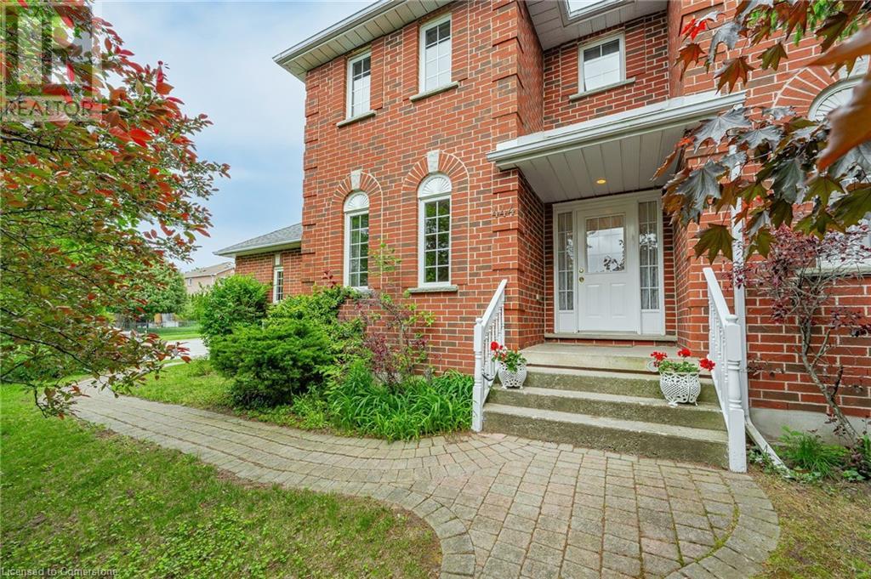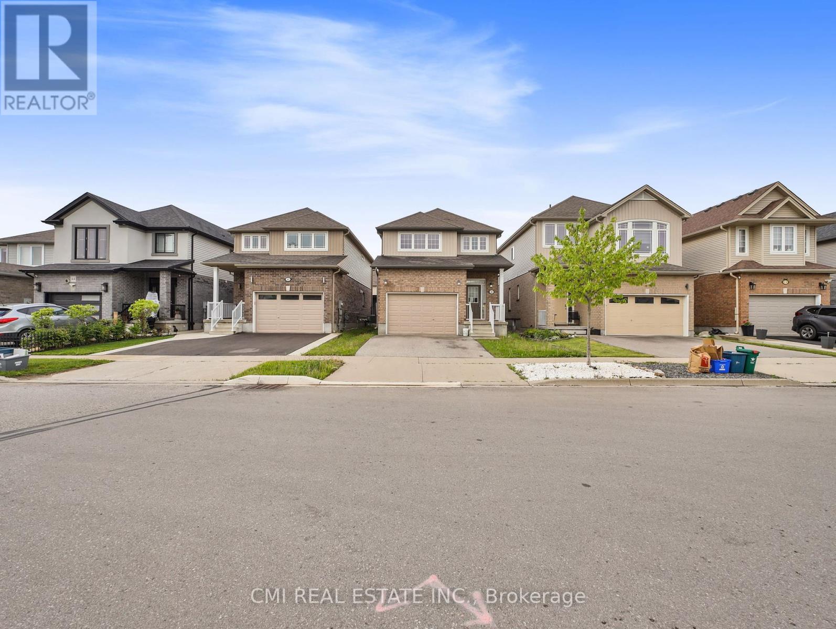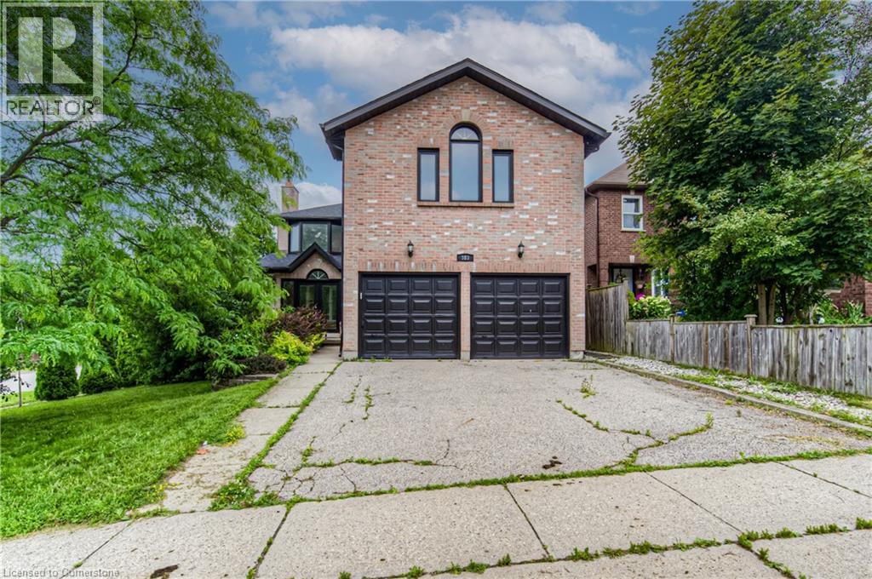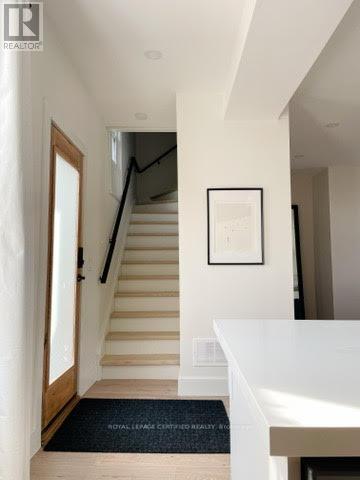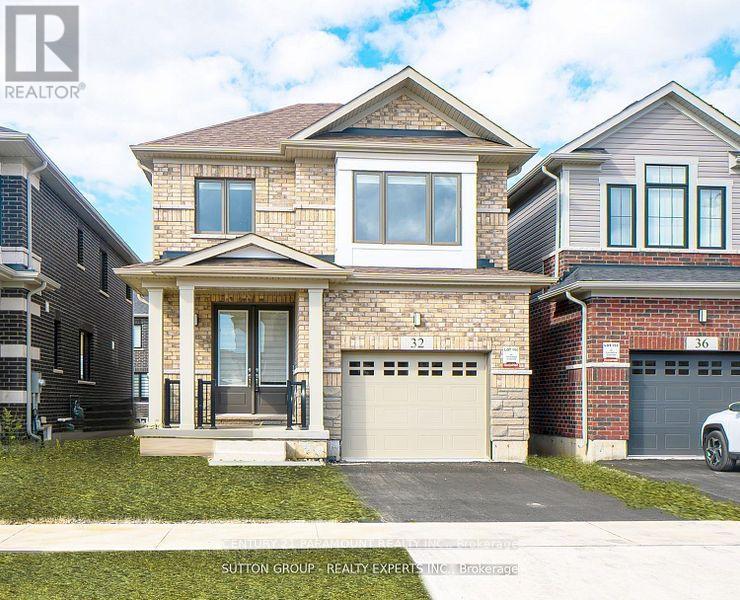Free account required
Unlock the full potential of your property search with a free account! Here's what you'll gain immediate access to:
- Exclusive Access to Every Listing
- Personalized Search Experience
- Favorite Properties at Your Fingertips
- Stay Ahead with Email Alerts
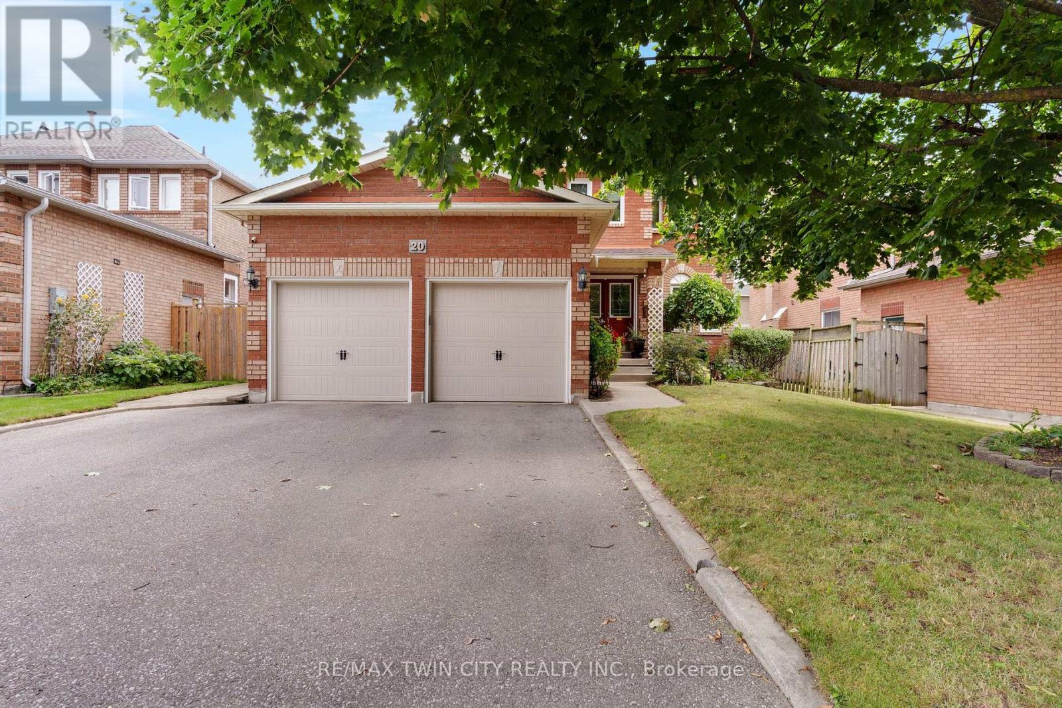
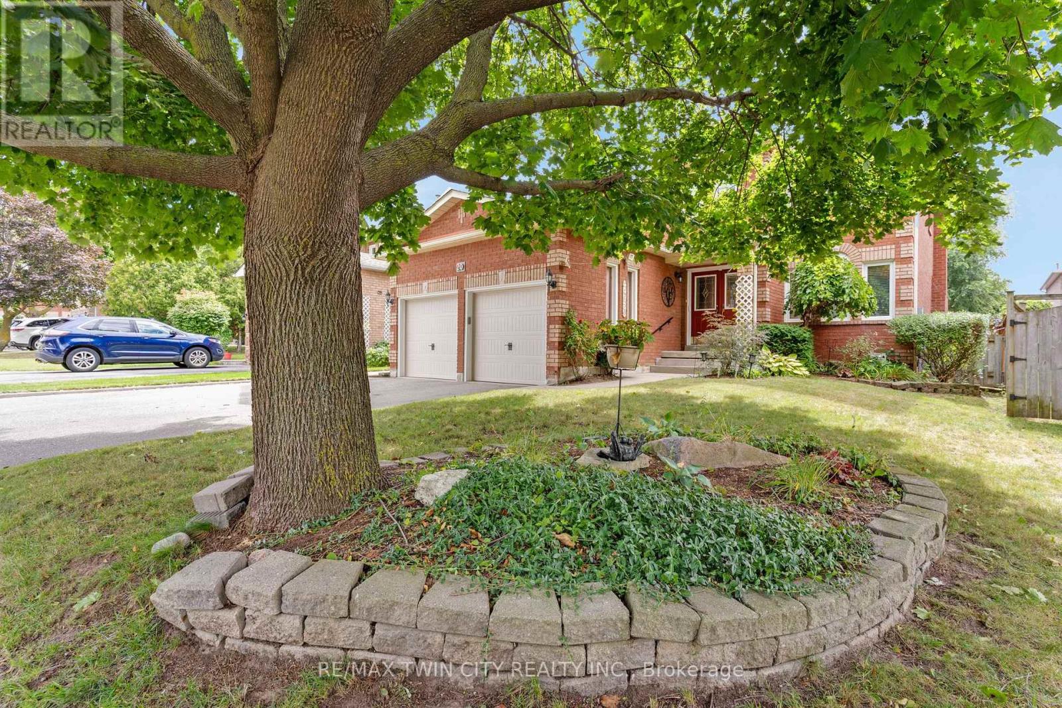
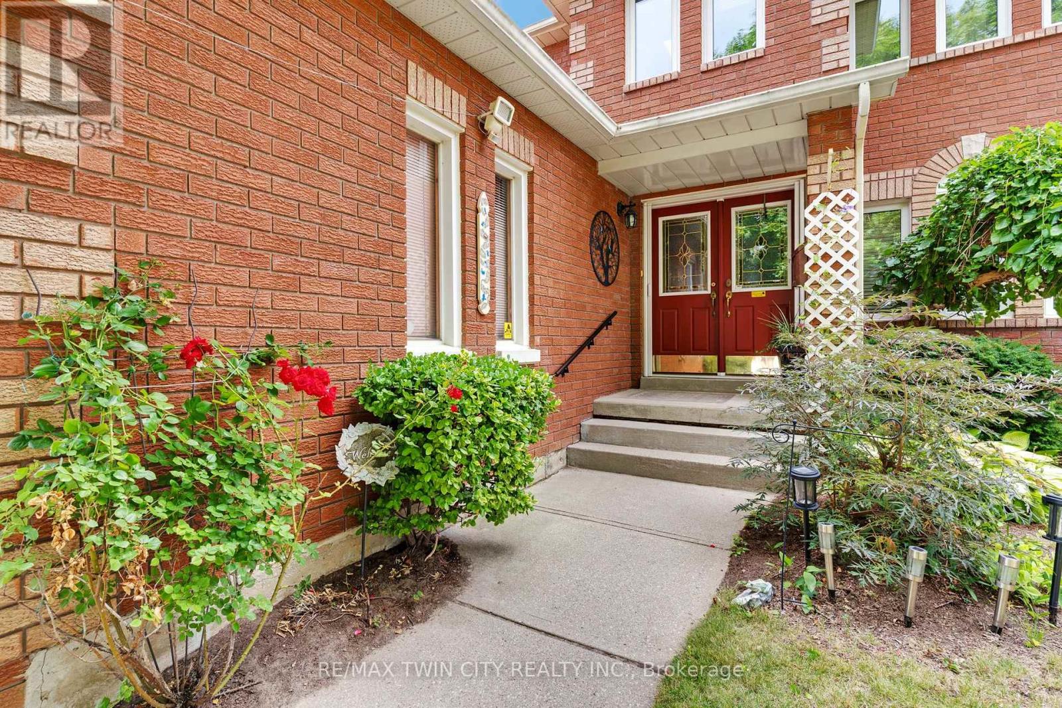
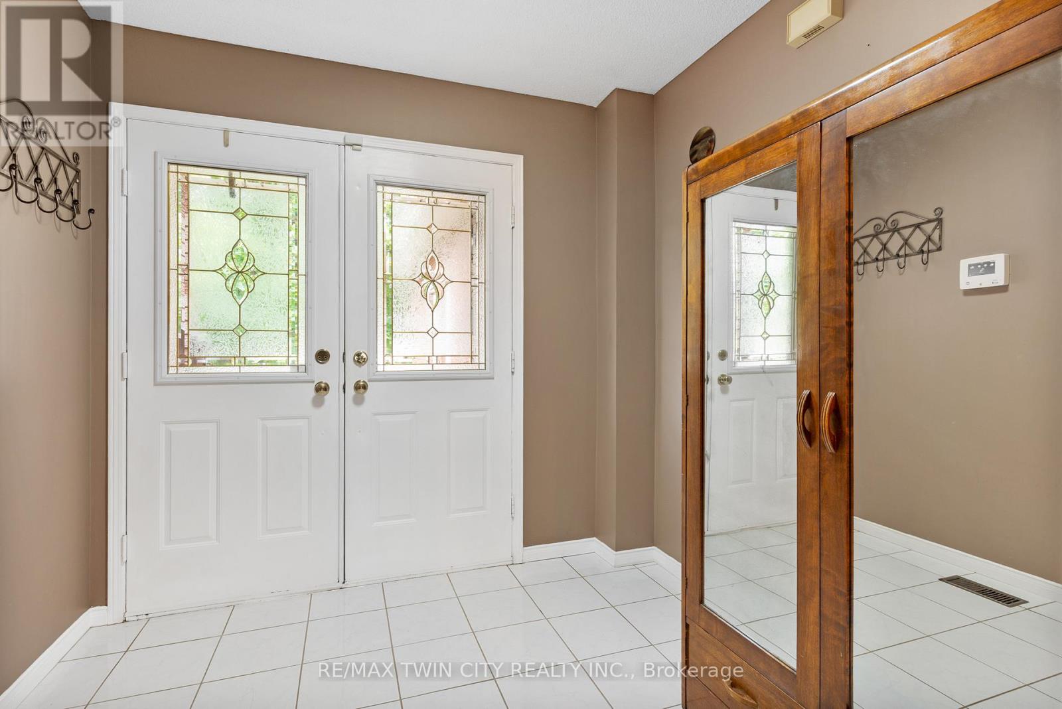
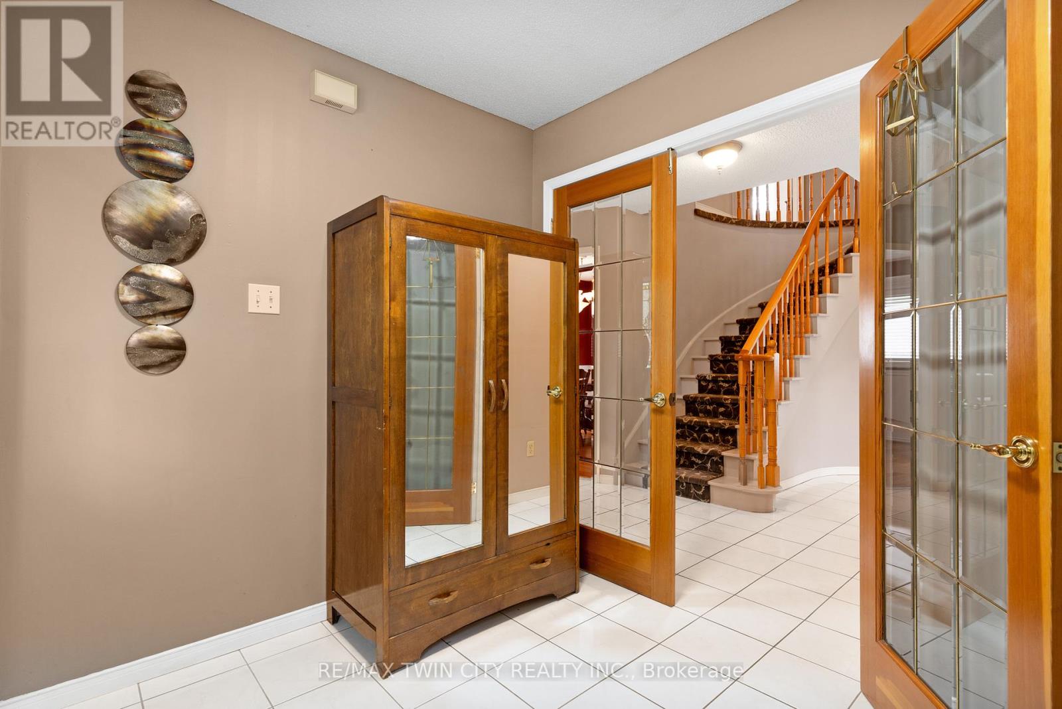
$849,000
20 ANGLEROCK DRIVE
Cambridge, Ontario, Ontario, N1T1L8
MLS® Number: X12373341
Property description
This solid brick 5-bedroom home offers just over 2,200 sq. ft. of living space and is filled with charm and functionality. The welcoming large foyer with double French doors opens into a bright and spacious layout. The front living room features expansive windows that bring in an abundance of natural light, while the family room offers a cozy atmosphere with its electric fireplace and newer flooring. A separate dining room provides the perfect setting for family dinners and gatherings. The large eat-in kitchen is ideal for everyday living, featuring extra cabinetry, newer appliances, and direct access to the backyard. Convenience continues on the main level with a laundry room and access to the double car garage, which includes a separate side entrance to the home. Upstairs, the master suite boasts his-and-hers closets and a spacious ensuite, while the four additional bedrooms are all generously sized, providing ample space for family or guests. The finished basement extends the living space , abundant storage, and a cozy gas fire place perfect for relaxing or entertaining on cooler nights. Outdoors, you'll find a beautifully maintained private backyard with a covered awning, ideal for hot summer days, and a large storage shed. Recent updates include new front and back windows, a new patio door, and a roof with a 35-year warranty. Set in a quiet neighbourhood close to schools, parks, shopping, and all amenities, this home offers the perfect combination of comfort, style, and convenience ideal for both family living and entertaining.
Building information
Type
*****
Age
*****
Amenities
*****
Appliances
*****
Basement Development
*****
Basement Type
*****
Construction Style Attachment
*****
Cooling Type
*****
Exterior Finish
*****
Fireplace Present
*****
FireplaceTotal
*****
Foundation Type
*****
Half Bath Total
*****
Heating Fuel
*****
Heating Type
*****
Size Interior
*****
Stories Total
*****
Utility Water
*****
Land information
Amenities
*****
Fence Type
*****
Sewer
*****
Size Depth
*****
Size Frontage
*****
Size Irregular
*****
Size Total
*****
Rooms
Main level
Laundry room
*****
Dining room
*****
Kitchen
*****
Eating area
*****
Family room
*****
Living room
*****
Basement
Other
*****
Utility room
*****
Recreational, Games room
*****
Second level
Bedroom
*****
Bedroom
*****
Bedroom
*****
Primary Bedroom
*****
Bedroom
*****
Courtesy of RE/MAX TWIN CITY REALTY INC.
Book a Showing for this property
Please note that filling out this form you'll be registered and your phone number without the +1 part will be used as a password.
