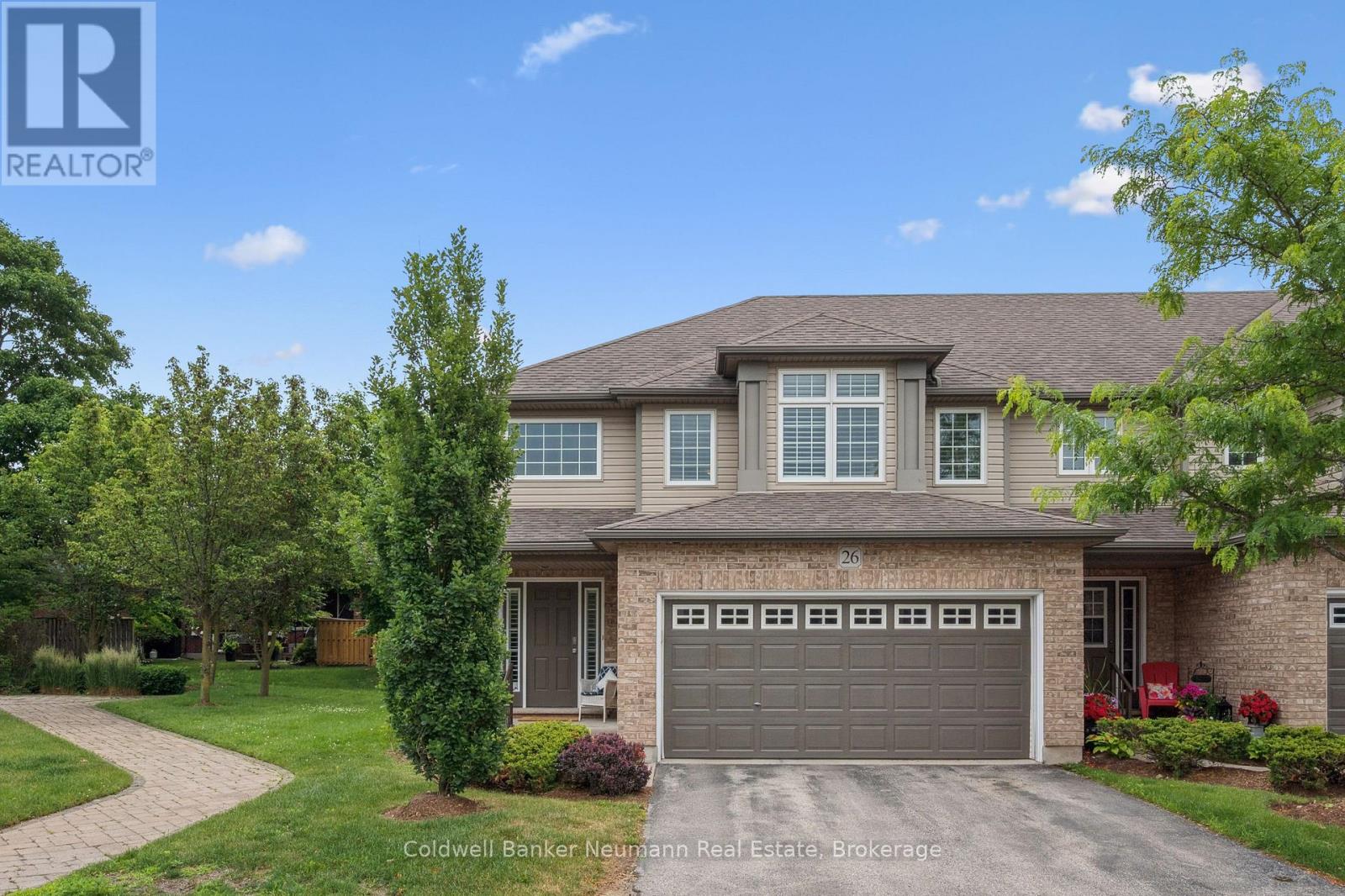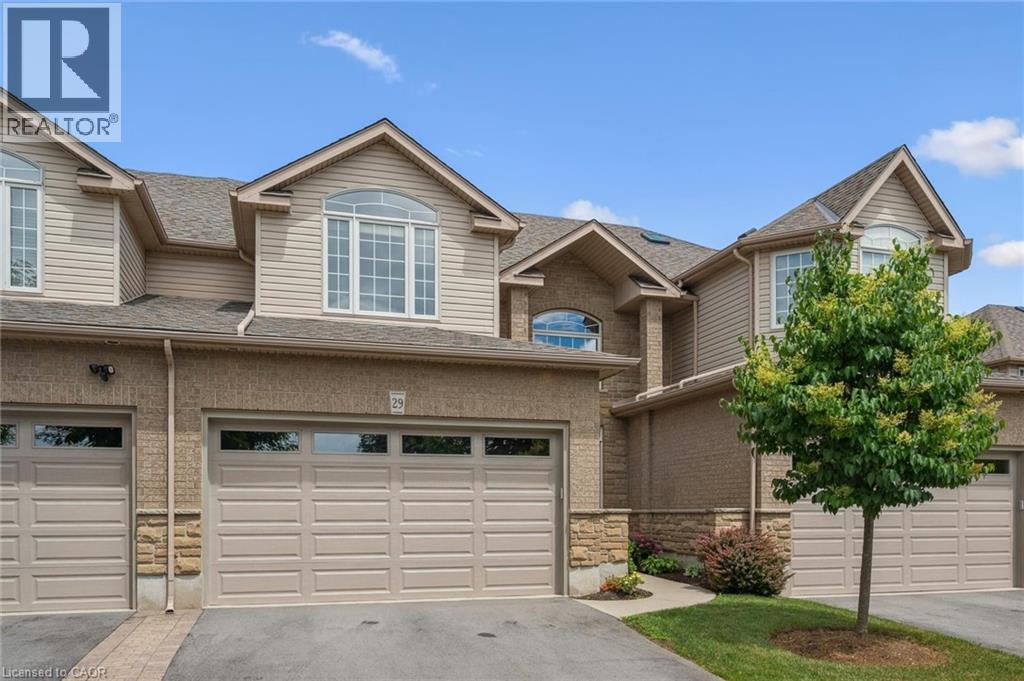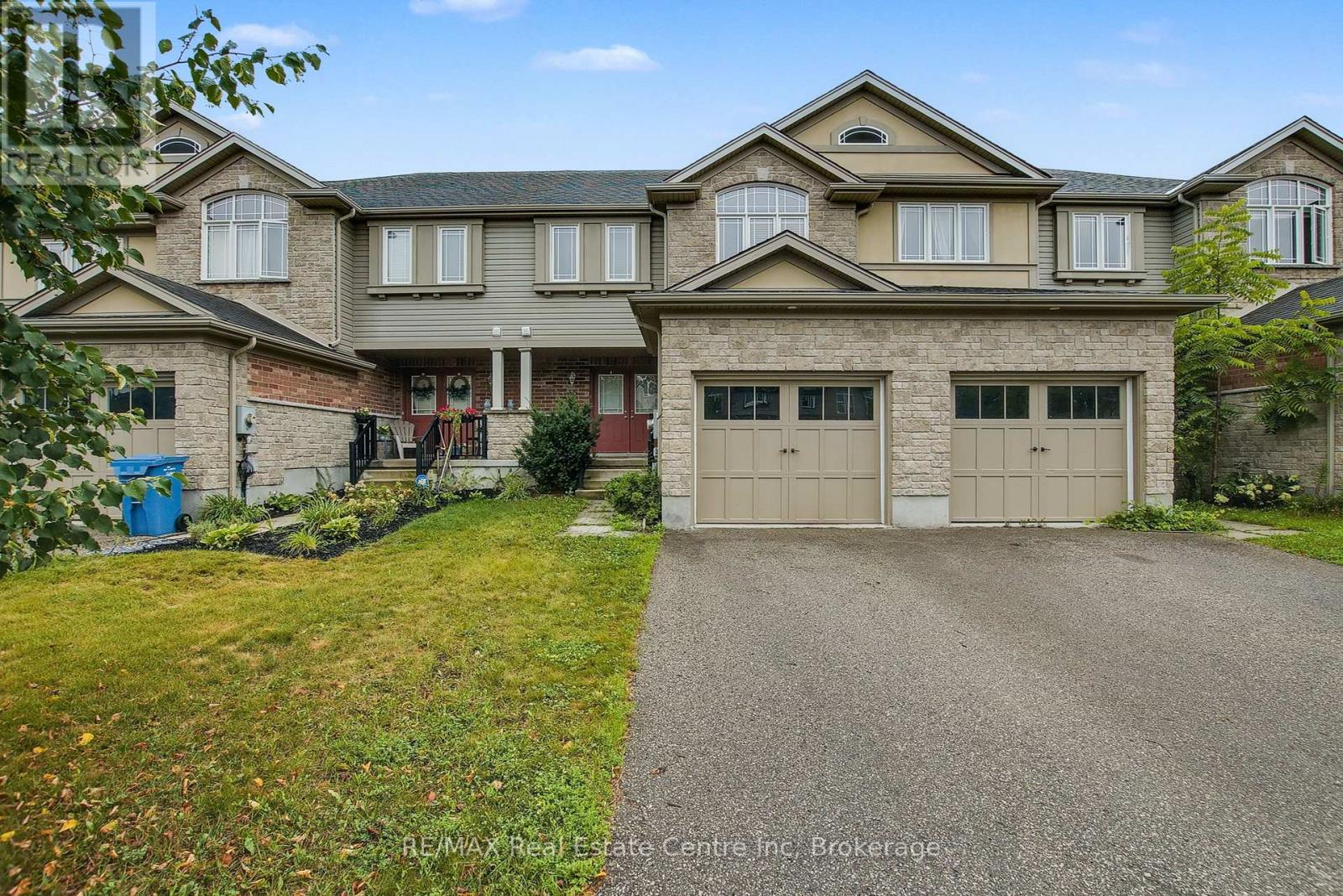Free account required
Unlock the full potential of your property search with a free account! Here's what you'll gain immediate access to:
- Exclusive Access to Every Listing
- Personalized Search Experience
- Favorite Properties at Your Fingertips
- Stay Ahead with Email Alerts
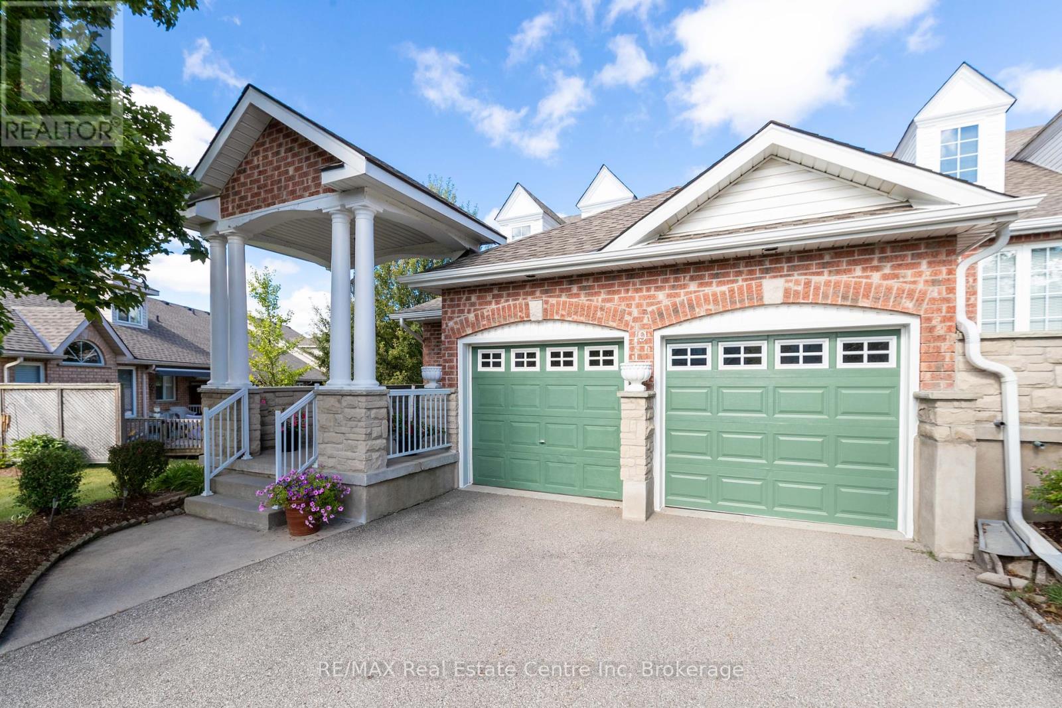
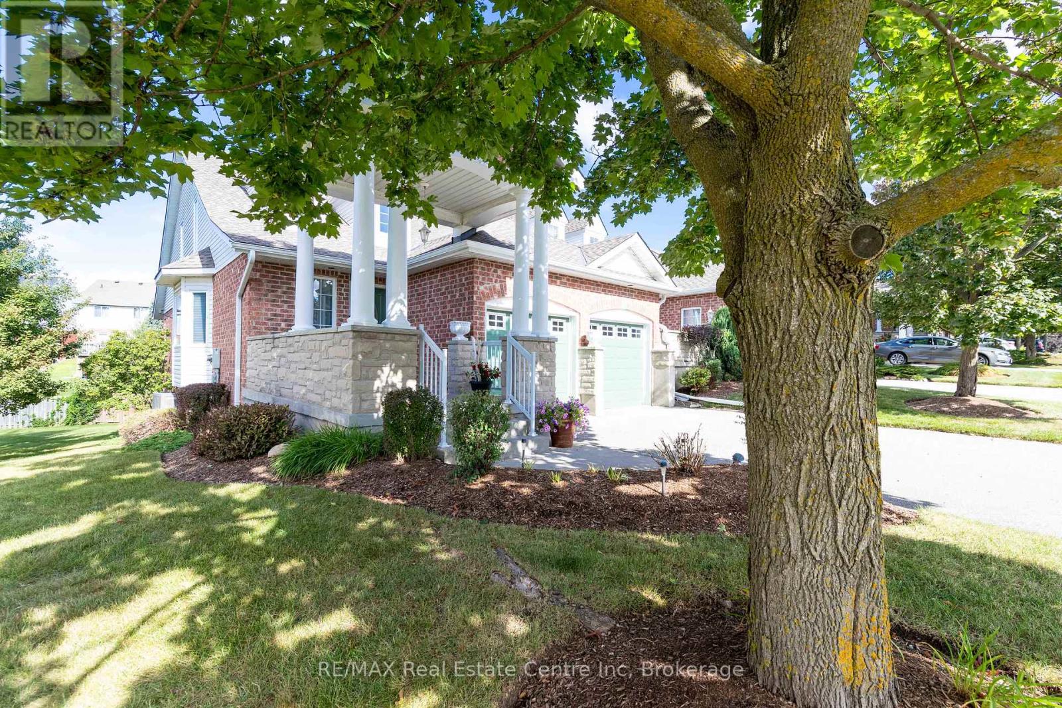
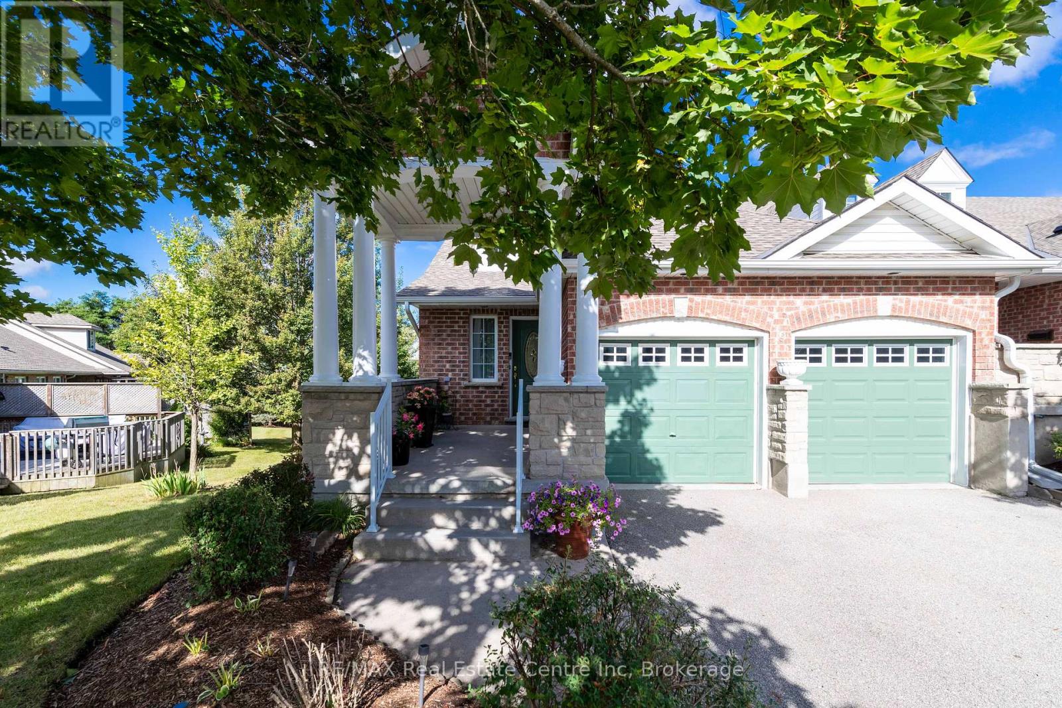
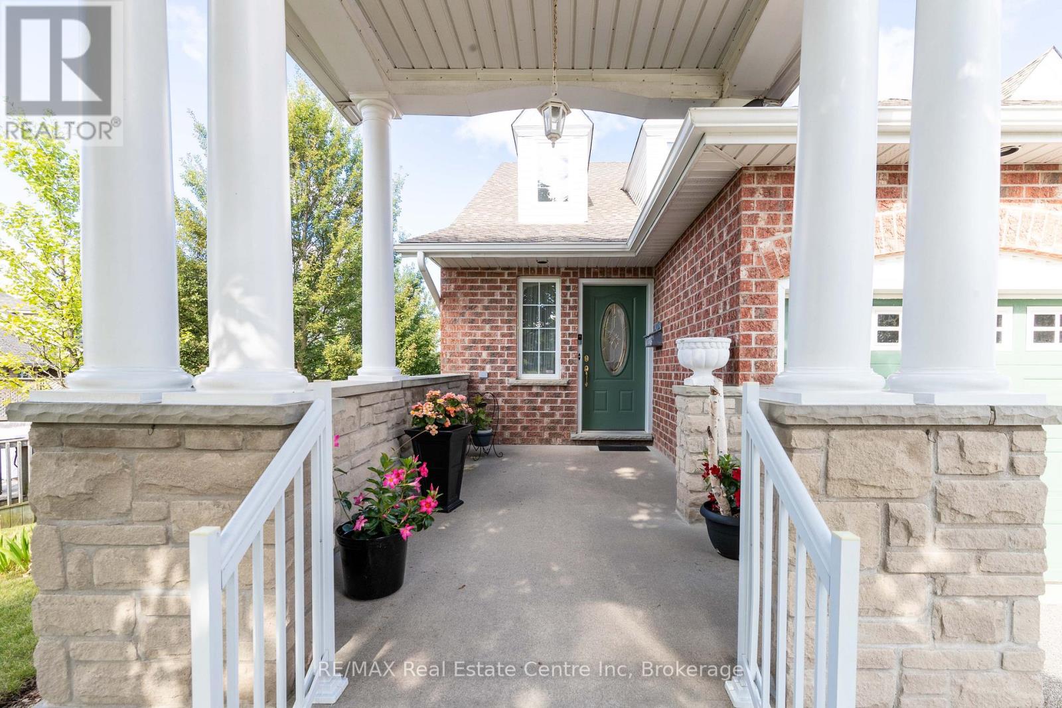
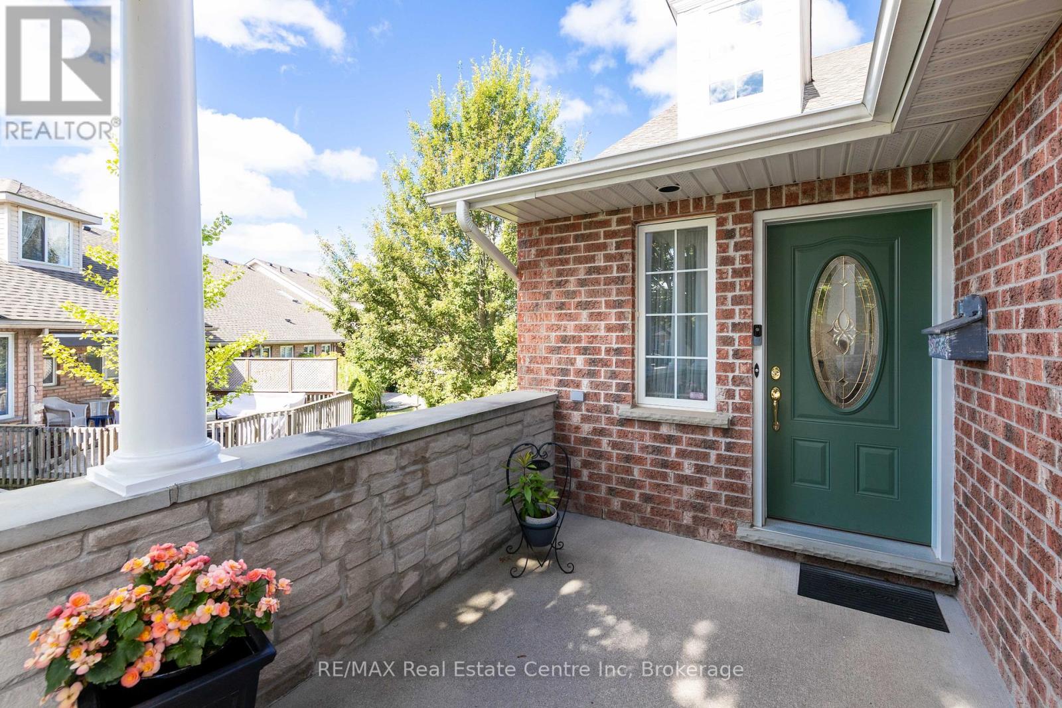
$989,999
19 TERRAVIEW CRESCENT
Guelph, Ontario, Ontario, N1G5A7
MLS® Number: X12373719
Property description
This beautifully designed home is a true masterpiece, with quality, and location being just a few of many items you would expect. An exquisite covered portico fronts the entryway, while a large foyer welcomes guests into your home. The private dining room allows for formal entertaining (complete with a butlers bar), and flows through to a large great room, enhanced with a vaulted ceiling, and the warmth and ambiance of a gas fireplace. You will truly be impressed with the incredible custom kitchen, with rare and exotic birds eye maple cabinets, granite countertops, and breakfast bar...perfect for casual conversations. A main floor master is a bonus, boasting a private ensuite, that includes a soaker tub and separate shower, plus there is laundry, and a powder room all on the main floor. The upper level is easily as impressive, with a bedroom, semi-ensuite bath, and a loft space that looks over the great room and front entrance... and for additional space, the walkout basement is fully finished and adds a bedroom, office, 3 pc bath, kitchenette, and a massive rec room that leads out to a beautifully landscaped yard, and up to a relaxing rear deck, with a awning for those sunny summer days.
Building information
Type
*****
Age
*****
Amenities
*****
Appliances
*****
Basement Development
*****
Basement Features
*****
Basement Type
*****
Construction Style Attachment
*****
Cooling Type
*****
Exterior Finish
*****
Fireplace Present
*****
FireplaceTotal
*****
Flooring Type
*****
Foundation Type
*****
Half Bath Total
*****
Heating Fuel
*****
Heating Type
*****
Size Interior
*****
Stories Total
*****
Utility Water
*****
Land information
Amenities
*****
Landscape Features
*****
Sewer
*****
Size Depth
*****
Size Frontage
*****
Size Irregular
*****
Size Total
*****
Rooms
Upper Level
Bathroom
*****
Bedroom 2
*****
Loft
*****
Main level
Laundry room
*****
Bathroom
*****
Bathroom
*****
Primary Bedroom
*****
Kitchen
*****
Dining room
*****
Living room
*****
Basement
Bathroom
*****
Other
*****
Office
*****
Bedroom 3
*****
Family room
*****
Courtesy of RE/MAX Real Estate Centre Inc
Book a Showing for this property
Please note that filling out this form you'll be registered and your phone number without the +1 part will be used as a password.

