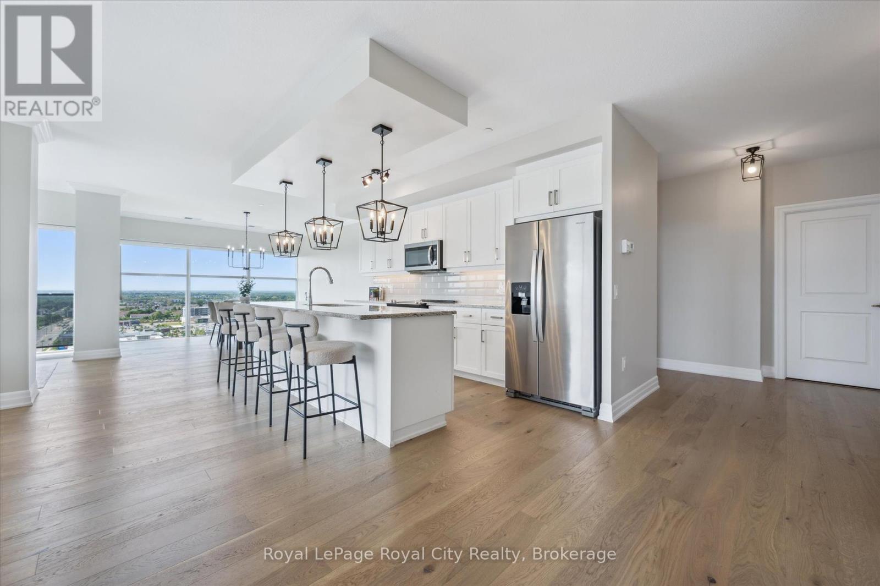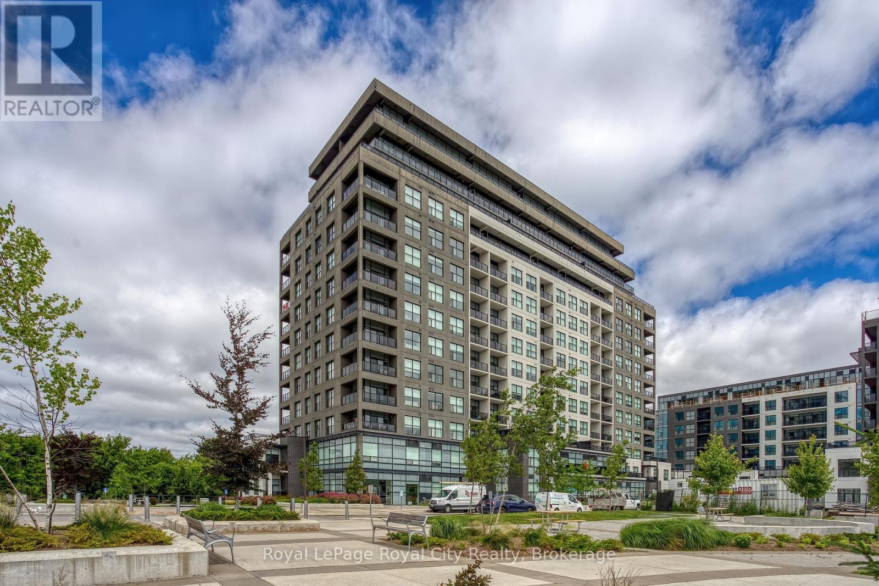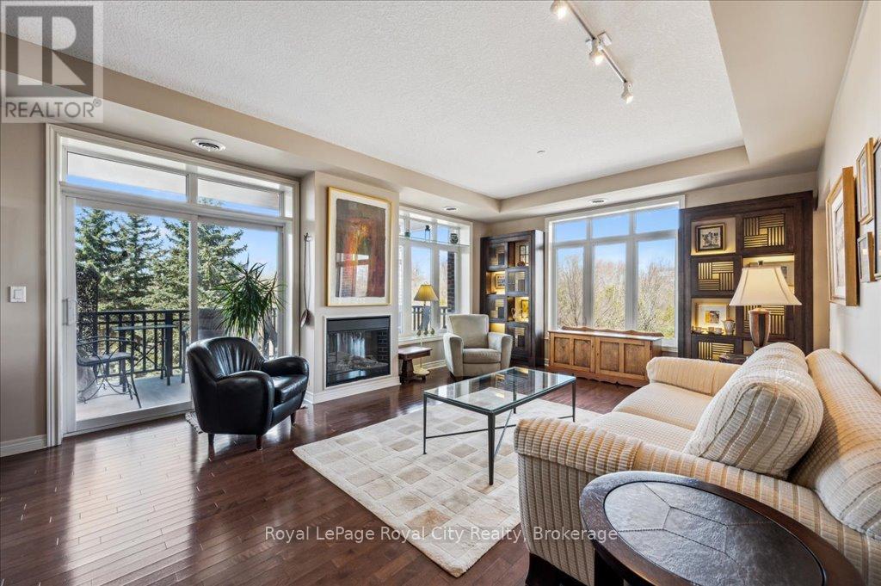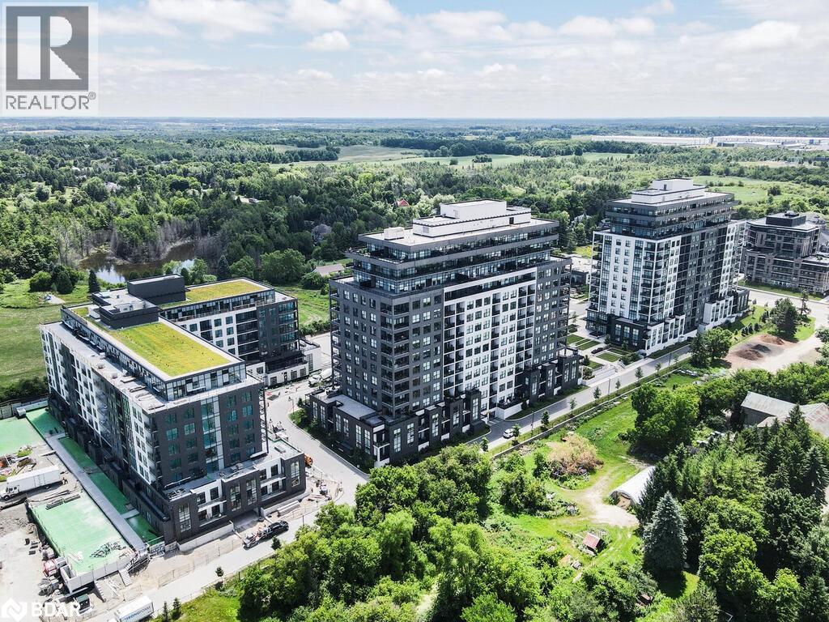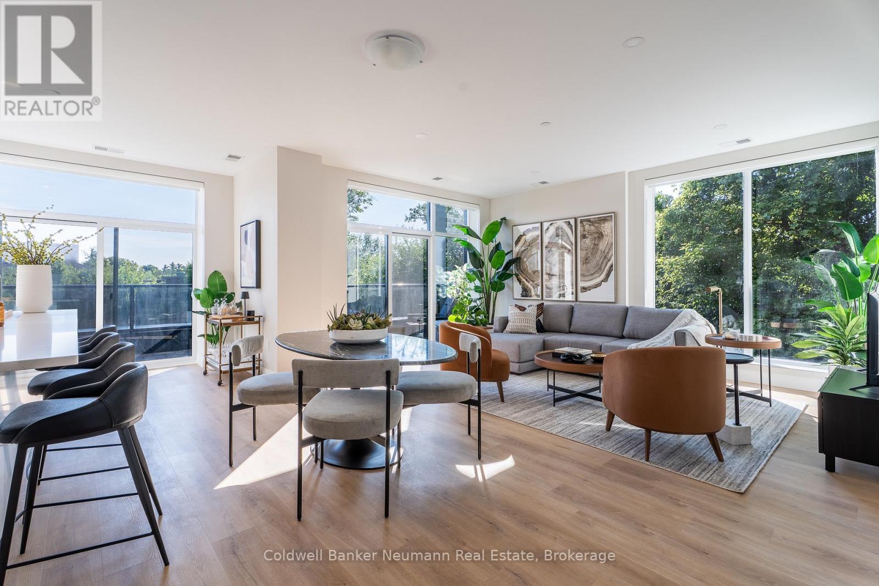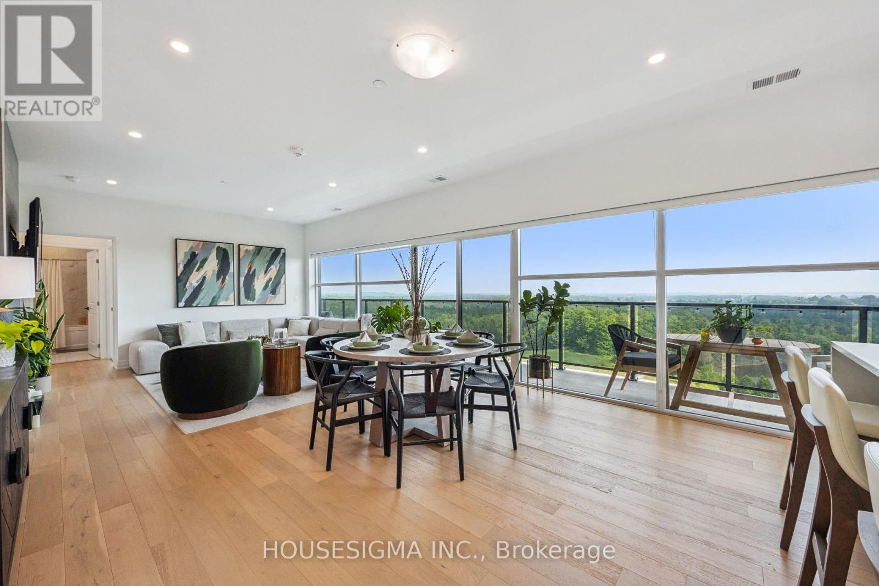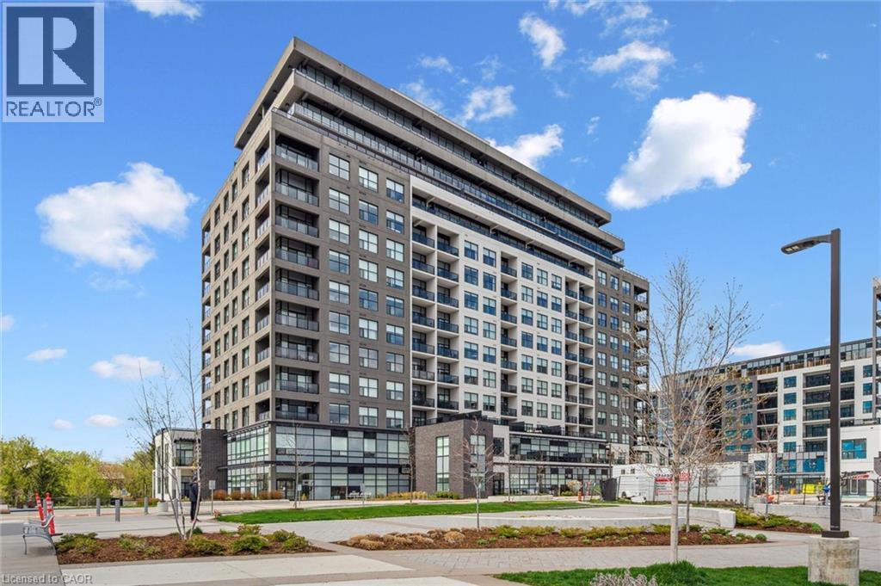Free account required
Unlock the full potential of your property search with a free account! Here's what you'll gain immediate access to:
- Exclusive Access to Every Listing
- Personalized Search Experience
- Favorite Properties at Your Fingertips
- Stay Ahead with Email Alerts
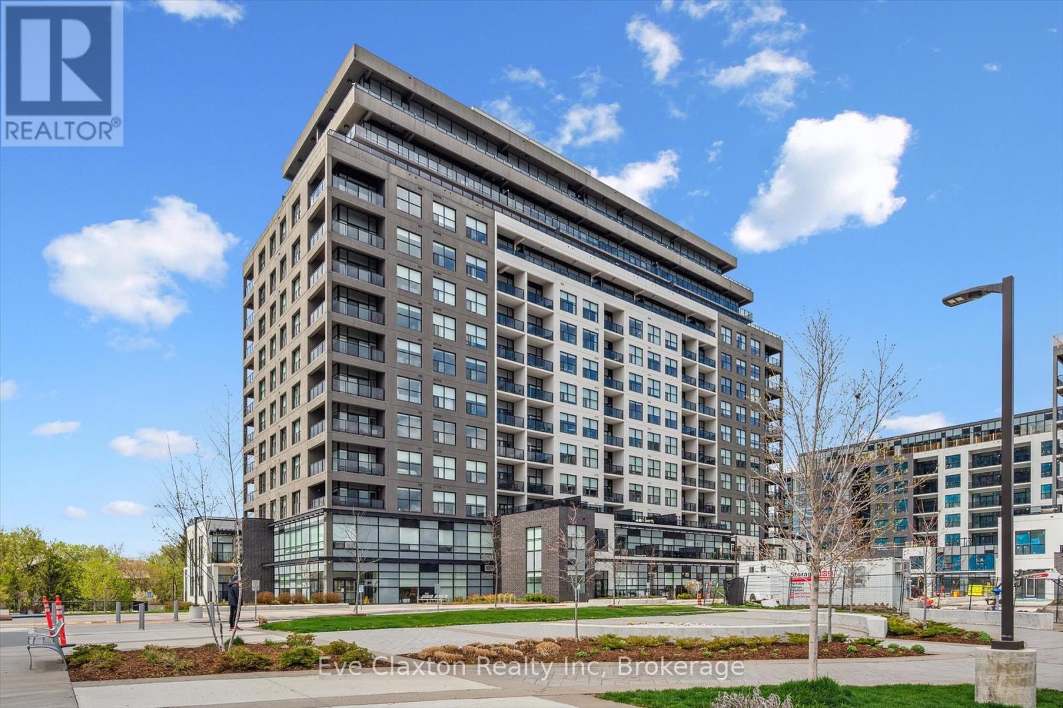
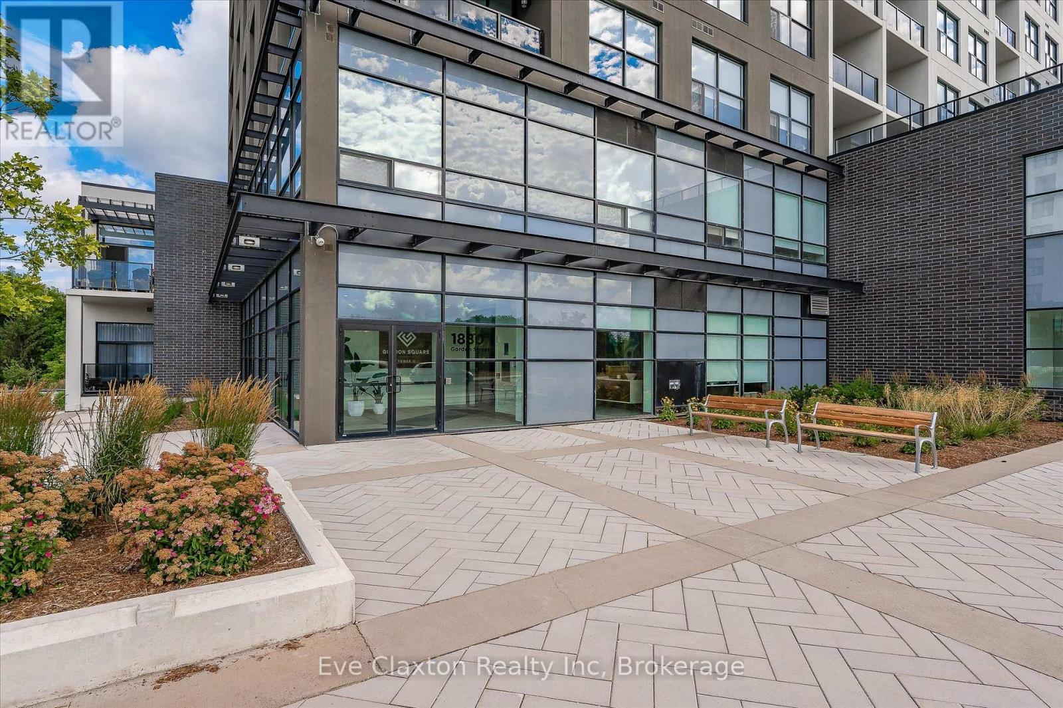
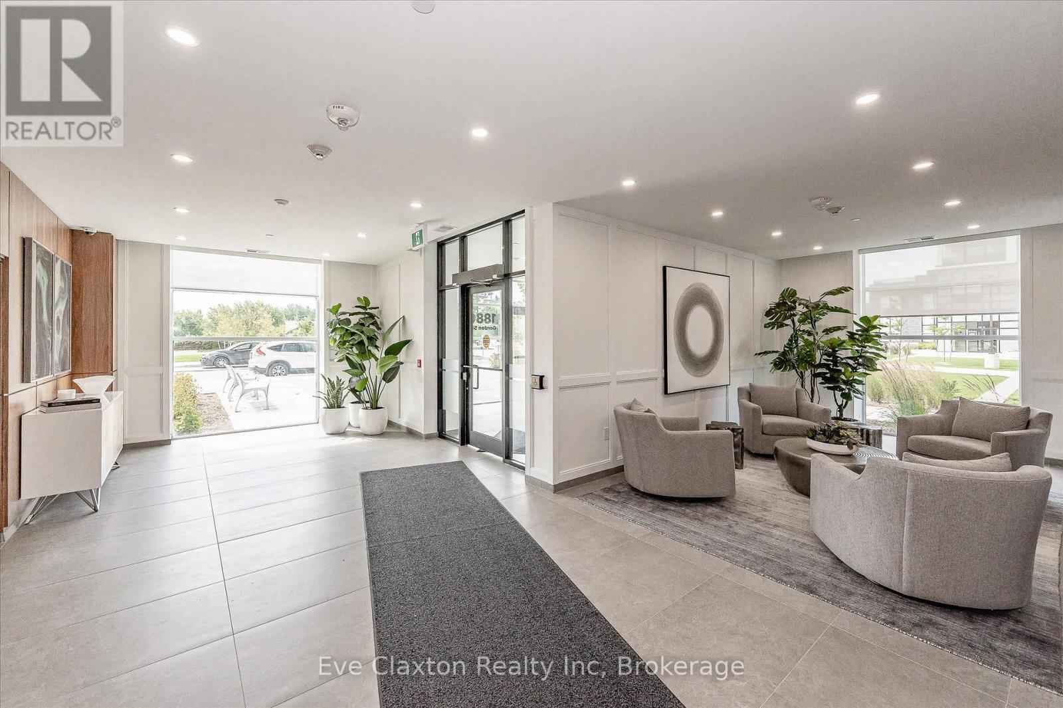
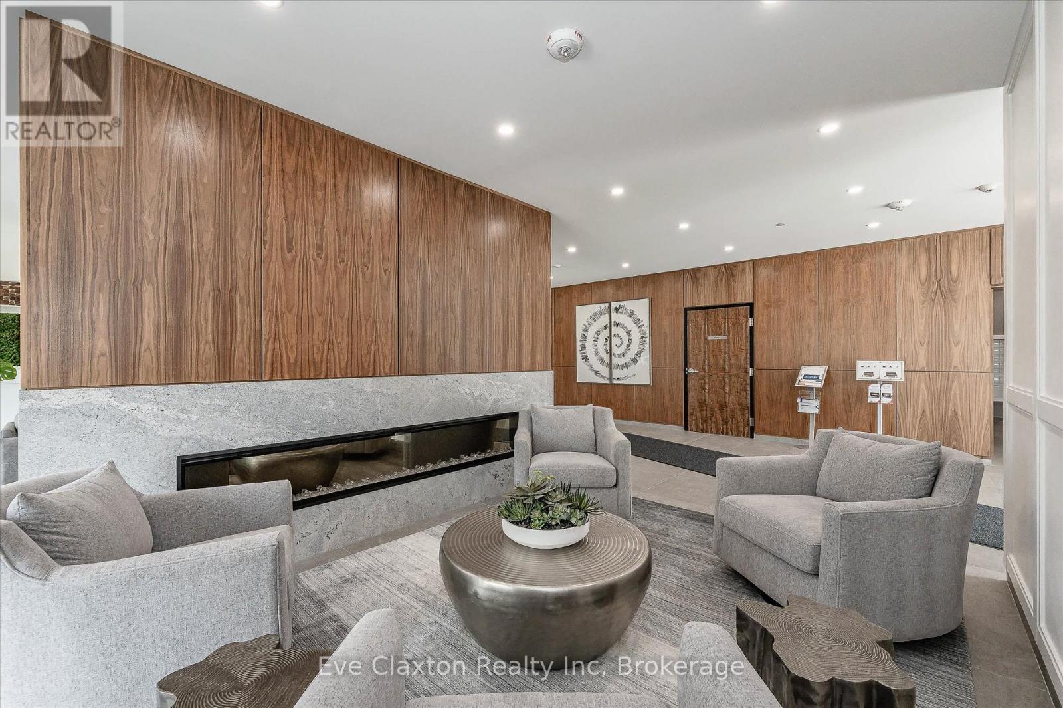
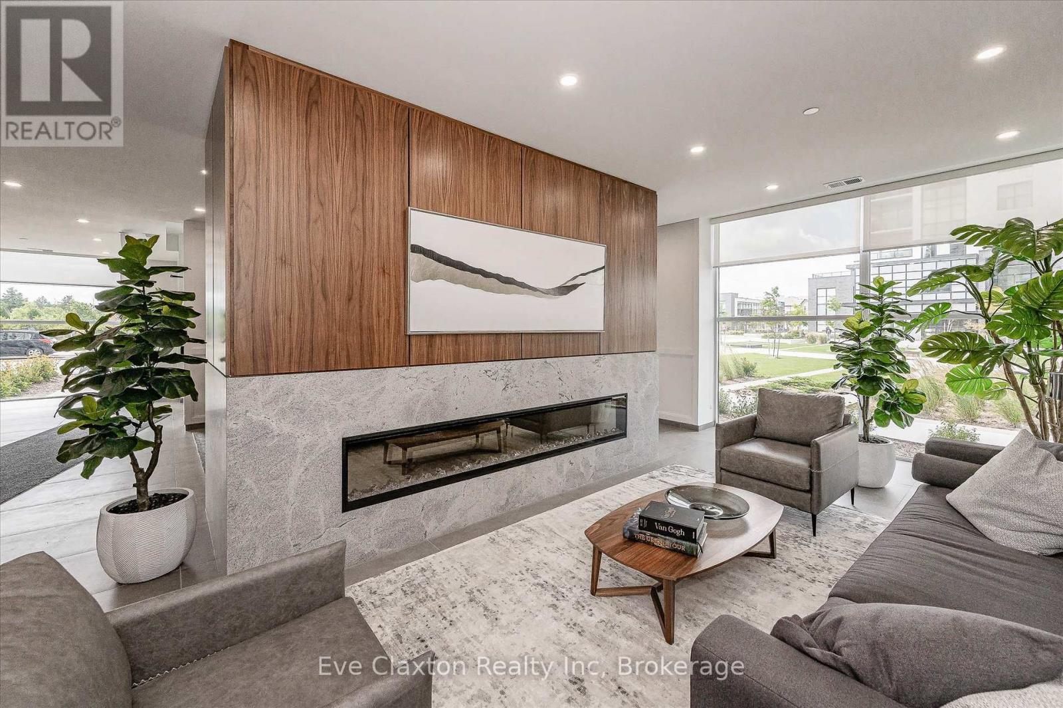
$1,099,000
1301 - 1880 GORDON STREET
Guelph, Ontario, Ontario, N1L0P5
MLS® Number: X12374686
Property description
Stunning "Sky Series" Penthouse with Unmatched Panoramic Views. Experience luxury living in this rare "Sky Series" penthouse, offering sweeping, year-round panoramic views of the surrounding conservation lands and golf course. Located in one of the most sought-after buildings in the citys south end, this exclusive residence is one of only five units on the floor.Spanning 1,797 sq. ft., the suite features a thoughtfully designed open-concept layout with high ceilings, 3 spacious bedrooms, 2 full bathrooms, and a versatile den ideal for a home office or additional living space.Elegantly upgraded with over $25,000 in premium finishes, the home showcases a warm, neutral palette, floor-to-ceiling windows with custom blinds, and a sun-filled southern exposure. The gourmet kitchen features quartz countertops, while the airy living area is anchored by a sleek linear fireplace. Step onto the impressive 391 sq. ft. balcony perfect for outdoor dining or relaxing with a view.The expansive primary suite includes double closets and a spa-like 5-piece ensuite. Additional features include in-suite laundry, two owned underground parking spaces, and a private storage locker.Residents enjoy access to outstanding amenities: a fully equipped fitness centre, stylish resident lounge with kitchen, billiards area, golf simulator with bar, outdoor terrace, and a guest suite for overnight visitors.Located within walking distance to top-rated schools, shops, dining, and the upcoming community recreation centre (opening 2026), and just minutes from Highway 401, this penthouse offers the ultimate in luxury, convenience, and lifestyle.
Building information
Type
*****
Age
*****
Amenities
*****
Appliances
*****
Cooling Type
*****
Exterior Finish
*****
Fireplace Present
*****
FireplaceTotal
*****
Fire Protection
*****
Flooring Type
*****
Foundation Type
*****
Heating Fuel
*****
Heating Type
*****
Size Interior
*****
Land information
Landscape Features
*****
Rooms
Main level
Laundry room
*****
Bathroom
*****
Bedroom 3
*****
Bedroom 2
*****
Bathroom
*****
Primary Bedroom
*****
Den
*****
Kitchen
*****
Dining room
*****
Living room
*****
Laundry room
*****
Bathroom
*****
Bedroom 3
*****
Bedroom 2
*****
Bathroom
*****
Primary Bedroom
*****
Den
*****
Kitchen
*****
Dining room
*****
Living room
*****
Courtesy of Eve Claxton Realty Inc
Book a Showing for this property
Please note that filling out this form you'll be registered and your phone number without the +1 part will be used as a password.
