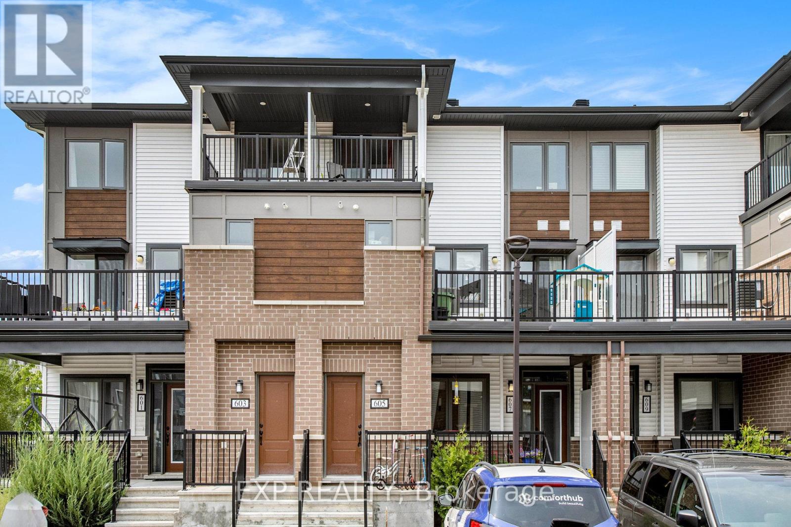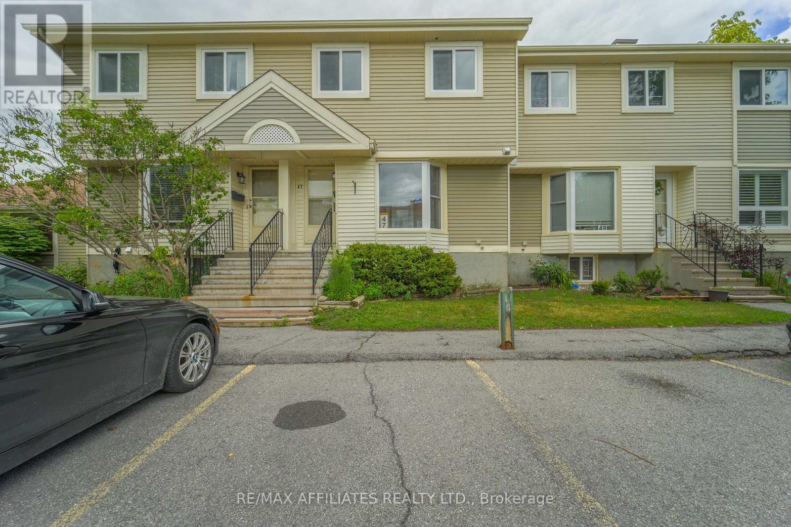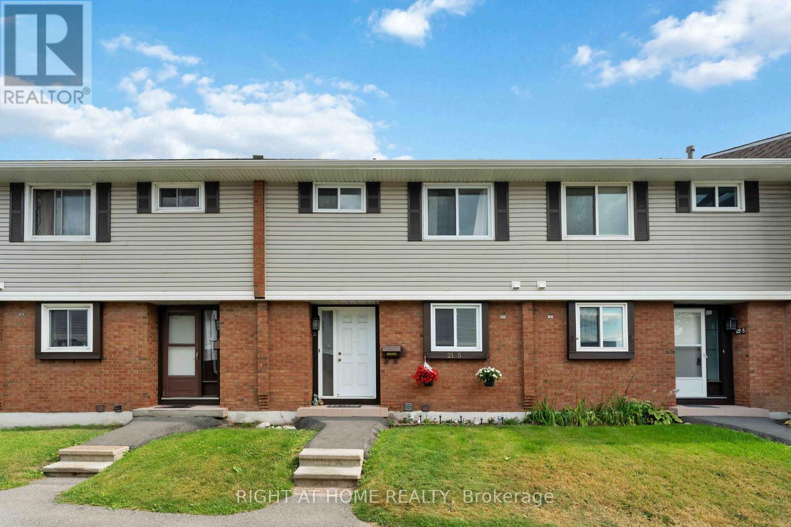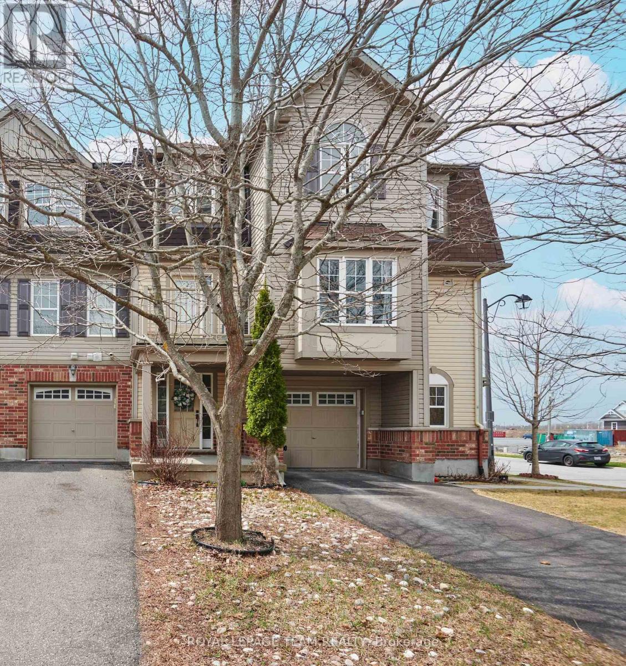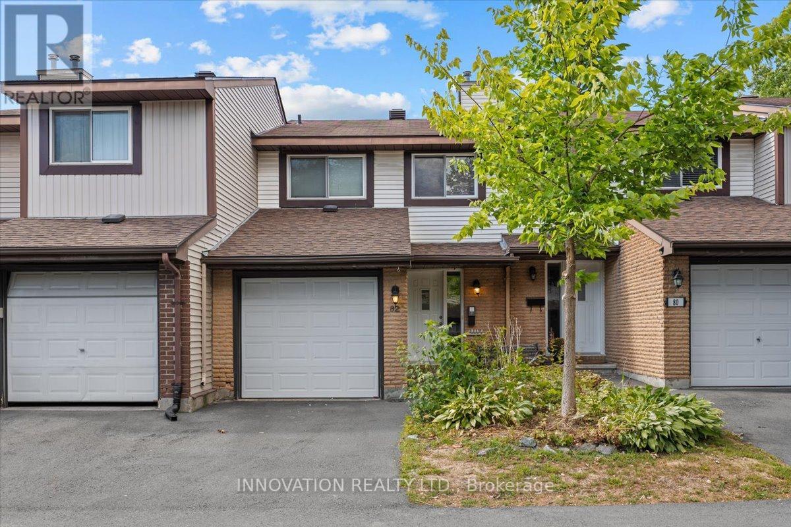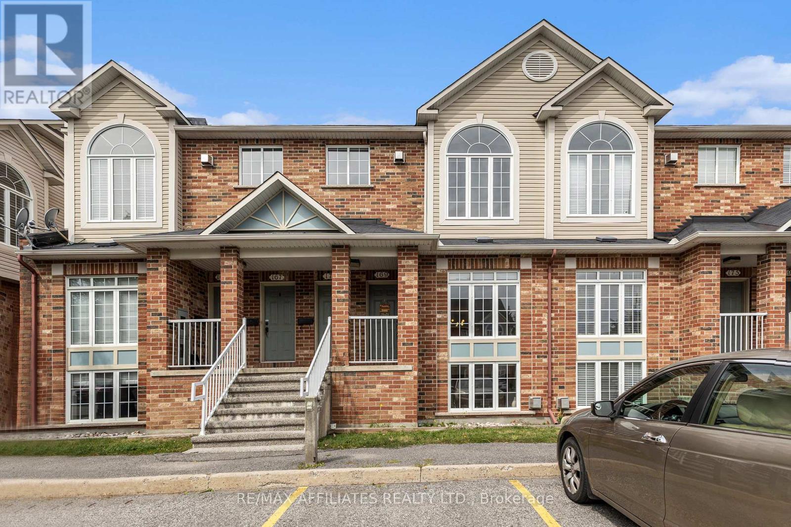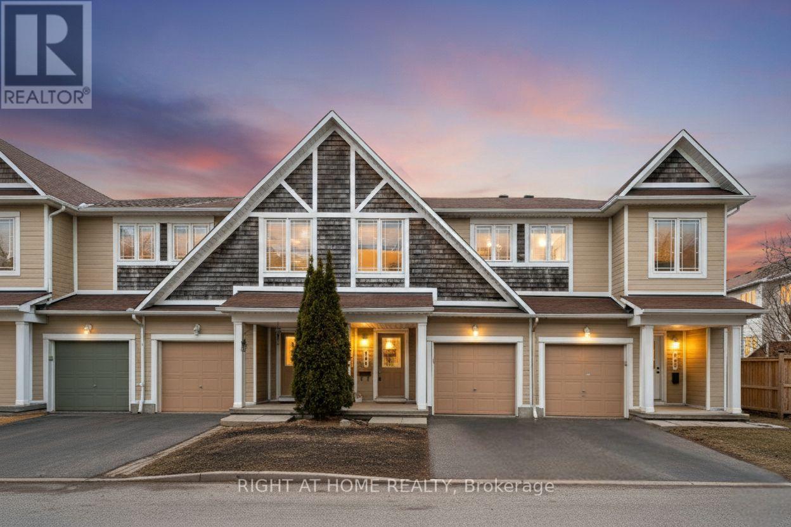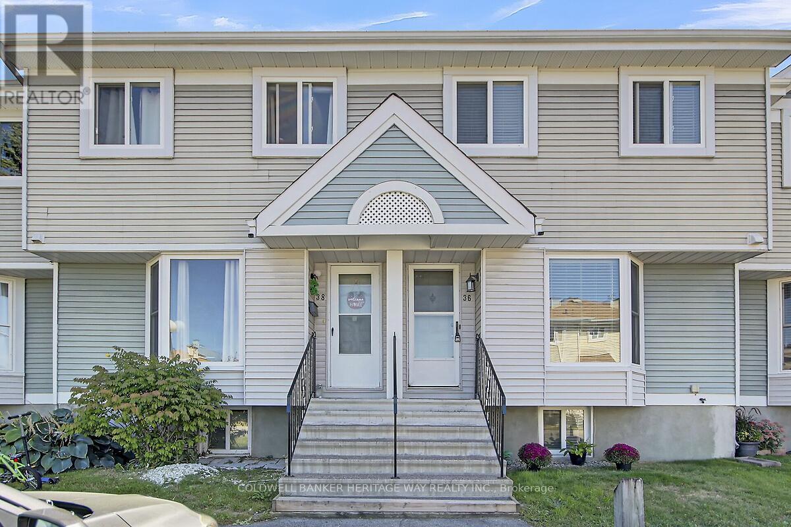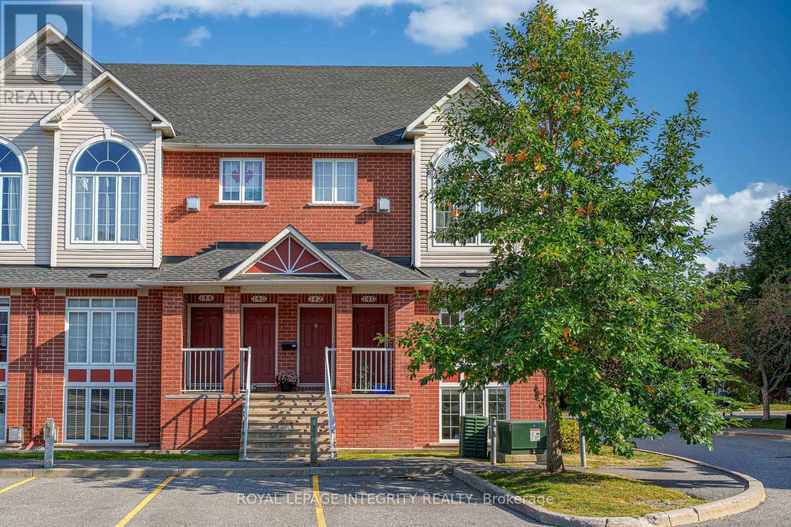Free account required
Unlock the full potential of your property search with a free account! Here's what you'll gain immediate access to:
- Exclusive Access to Every Listing
- Personalized Search Experience
- Favorite Properties at Your Fingertips
- Stay Ahead with Email Alerts
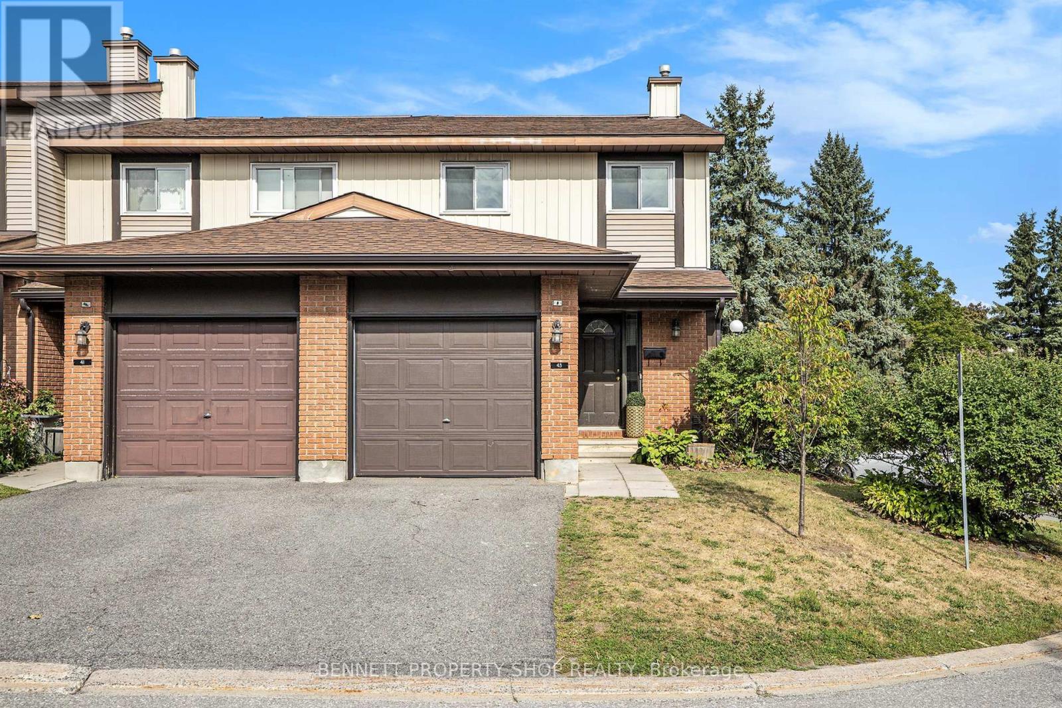
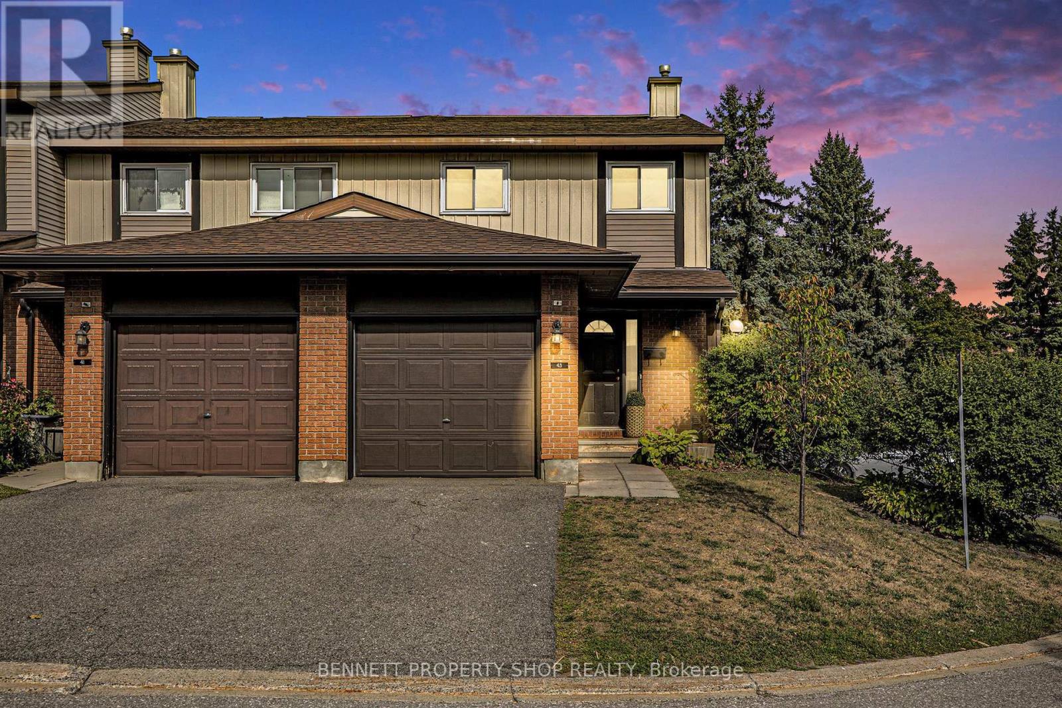
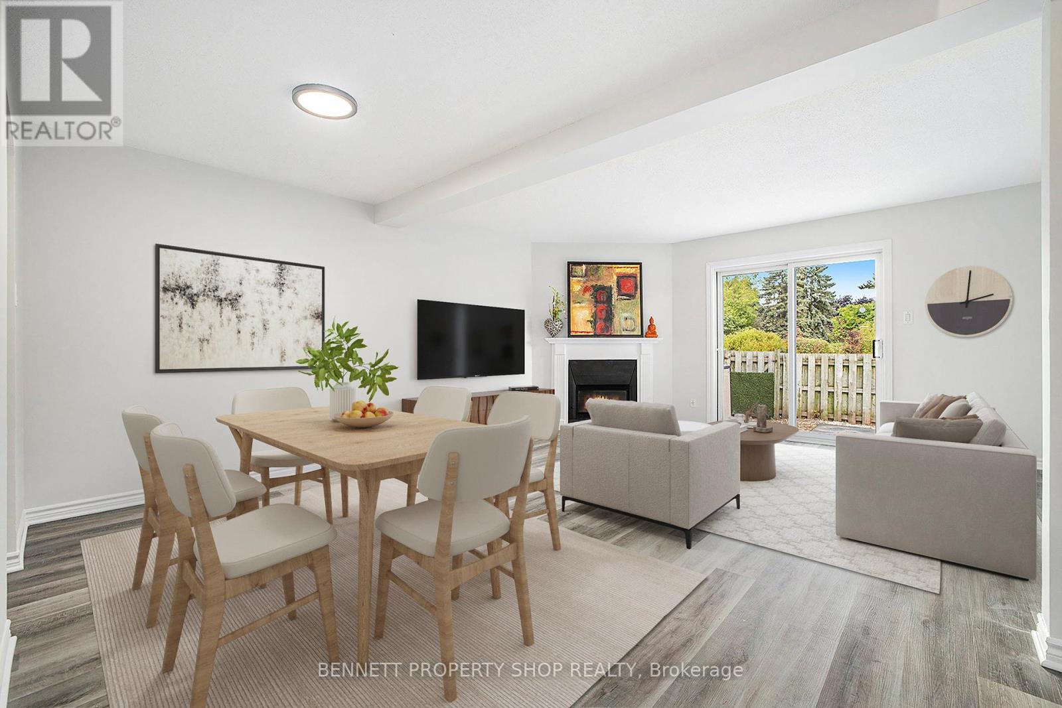
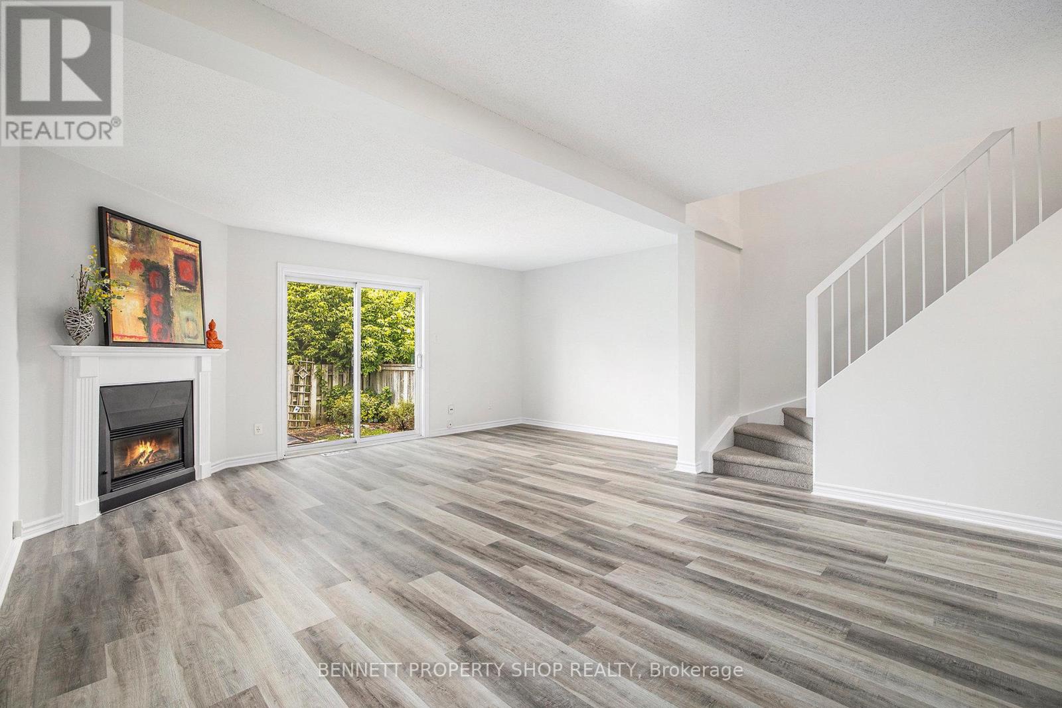
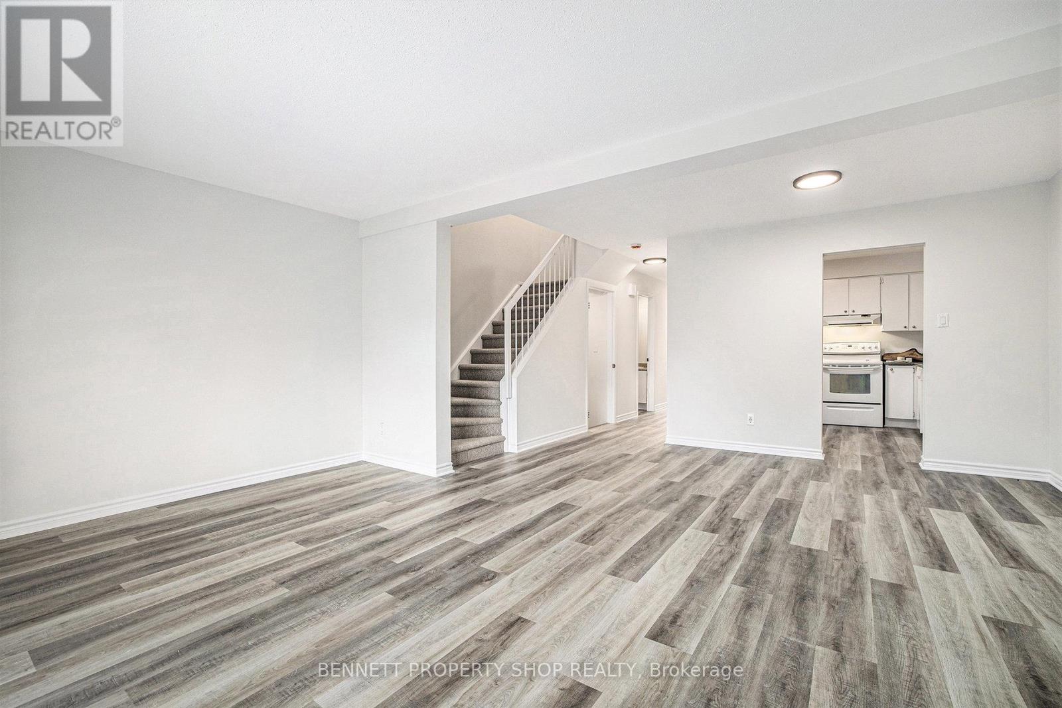
$449,900
43 CLARKSON CRESCENT
Ottawa, Ontario, Ontario, K2L3C9
MLS® Number: X12380631
Property description
WOW! WHY RENT WHEN YOU CAN OWN FOR LESS!!!!! An end unit 3 bedroom, 3 bathroom, 1 car garage Condo town home in Kanata that has been upgraded form top to bottom! In 2025 new flooring & carpets on all 3 levels, freshly painted top to bottom, updated lighting, faucets & toilets, gas fireplace cleaned & serviced, kitchen & bathroom cabinets painted & a new fridge The layout in this home is spacious & offers lots of room for your family & friends. A good sized kitchen with lots of counter space opens up to a large living & dining area that is flexible in the layout. The lower level has a huge family room & plenty of storage. The upper level has 3 bedrooms, an updated main bath, plenty of closet space & a huge principal suite with your own personal ensuite. Your private yard is a great place to grill or have your morning latte. A wonderful community surrounded by greenery, great schools, shopping & just minutes to the 417. Stop paying rent & start paying yourself. Welcome to your affordable new carefree lifestyle in Kanata!
Building information
Type
*****
Age
*****
Amenities
*****
Appliances
*****
Basement Development
*****
Basement Type
*****
Cooling Type
*****
Exterior Finish
*****
Fireplace Present
*****
Foundation Type
*****
Half Bath Total
*****
Heating Fuel
*****
Heating Type
*****
Size Interior
*****
Stories Total
*****
Land information
Amenities
*****
Fence Type
*****
Rooms
Main level
Living room
*****
Dining room
*****
Kitchen
*****
Foyer
*****
Lower level
Utility room
*****
Laundry room
*****
Family room
*****
Second level
Bedroom 3
*****
Bedroom 2
*****
Bathroom
*****
Bathroom
*****
Primary Bedroom
*****
Courtesy of BENNETT PROPERTY SHOP REALTY
Book a Showing for this property
Please note that filling out this form you'll be registered and your phone number without the +1 part will be used as a password.
