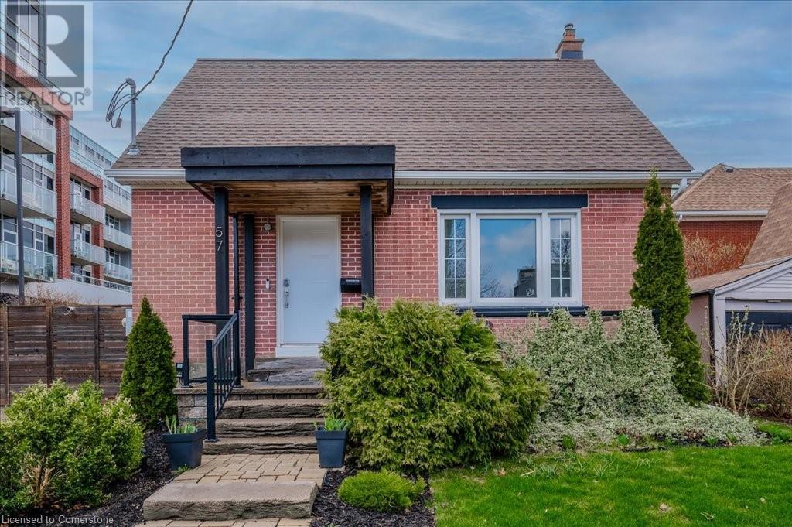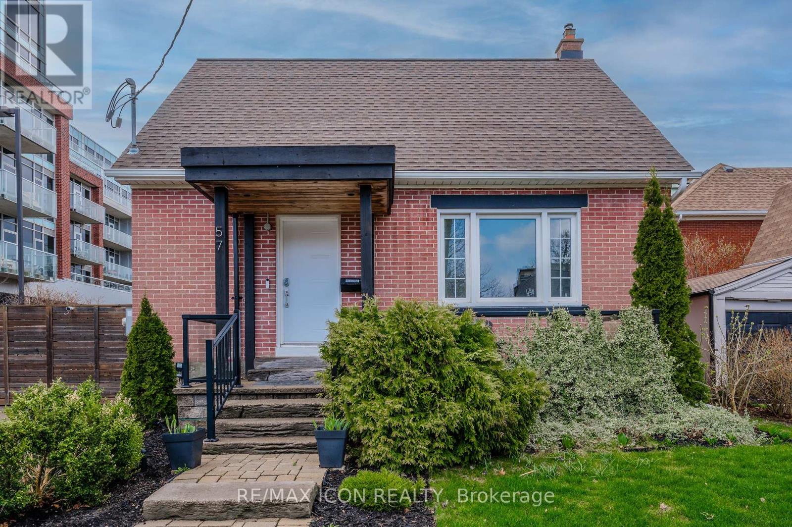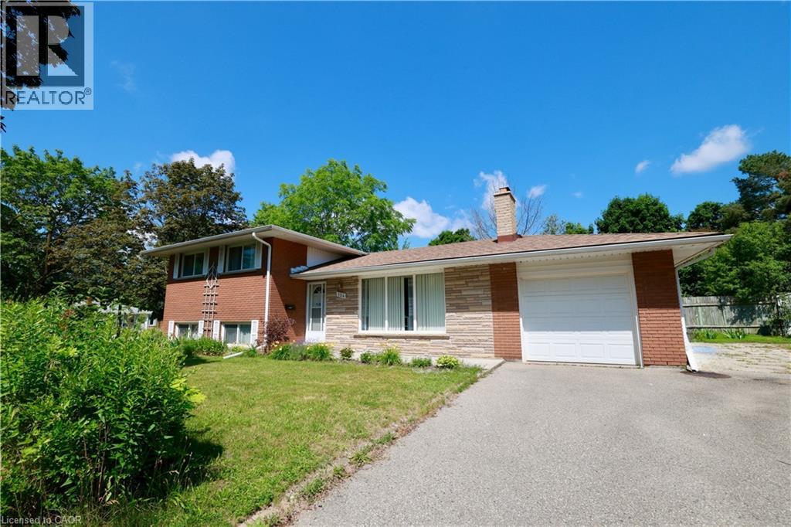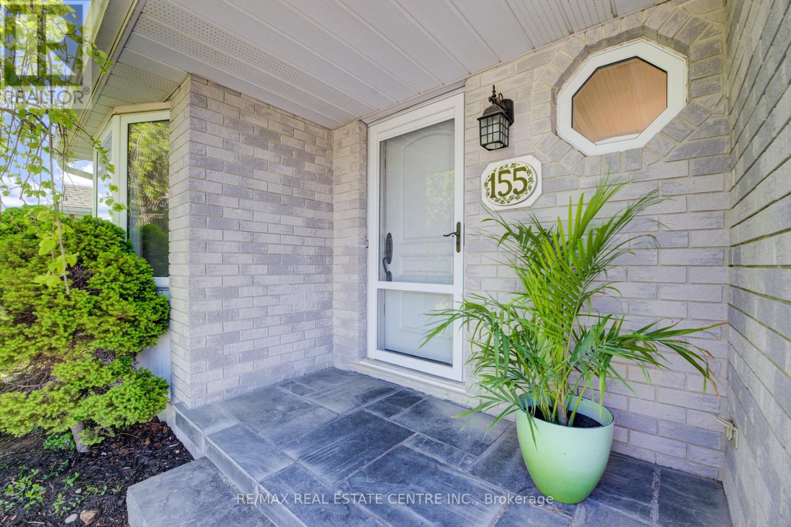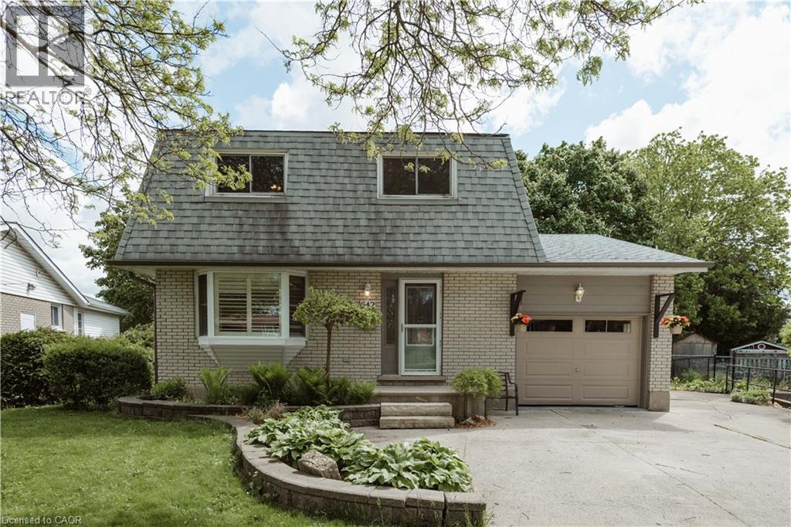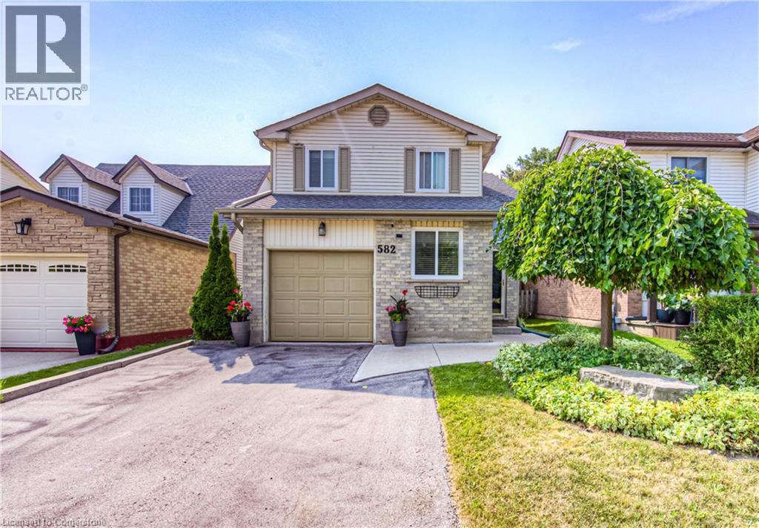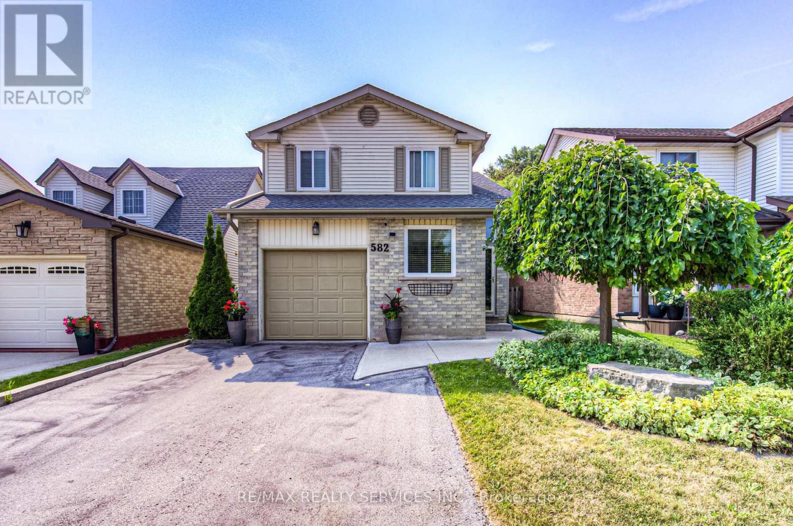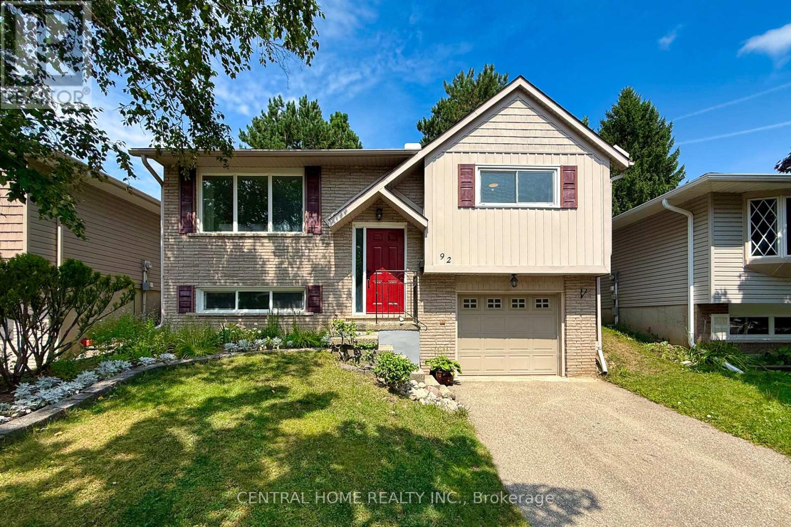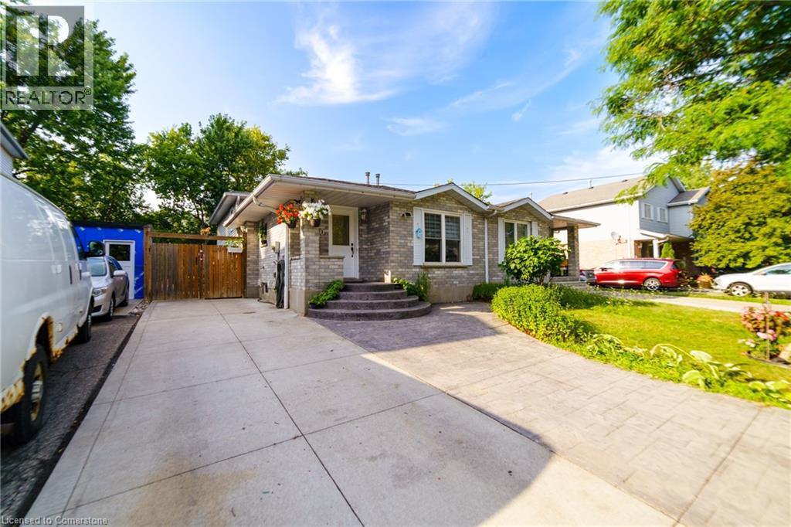Free account required
Unlock the full potential of your property search with a free account! Here's what you'll gain immediate access to:
- Exclusive Access to Every Listing
- Personalized Search Experience
- Favorite Properties at Your Fingertips
- Stay Ahead with Email Alerts
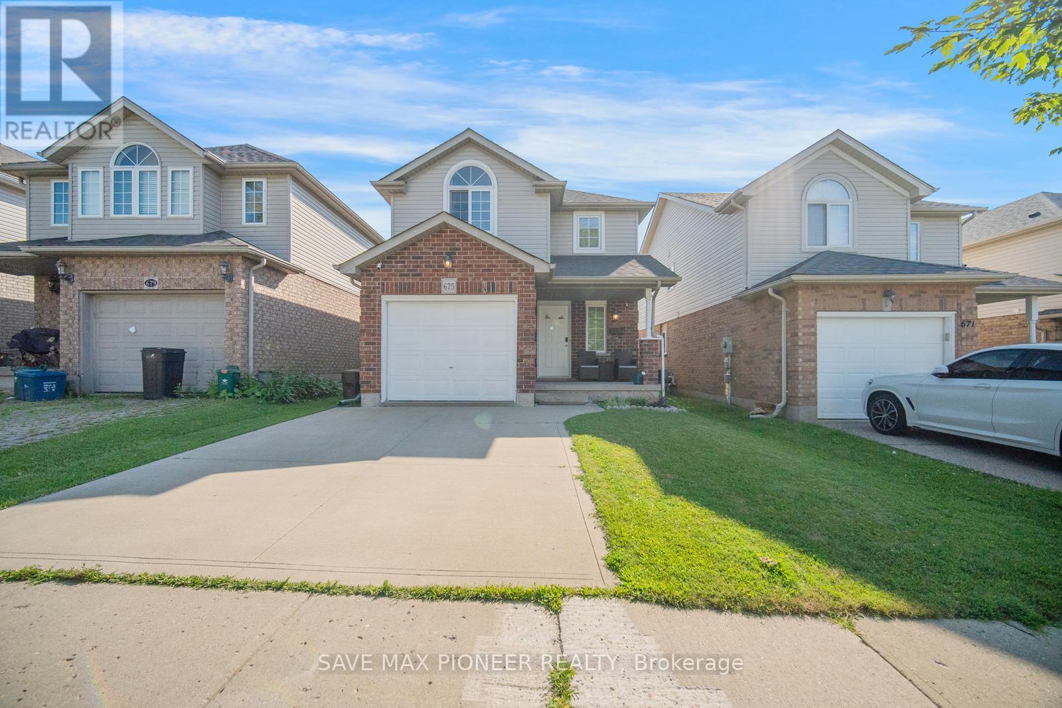
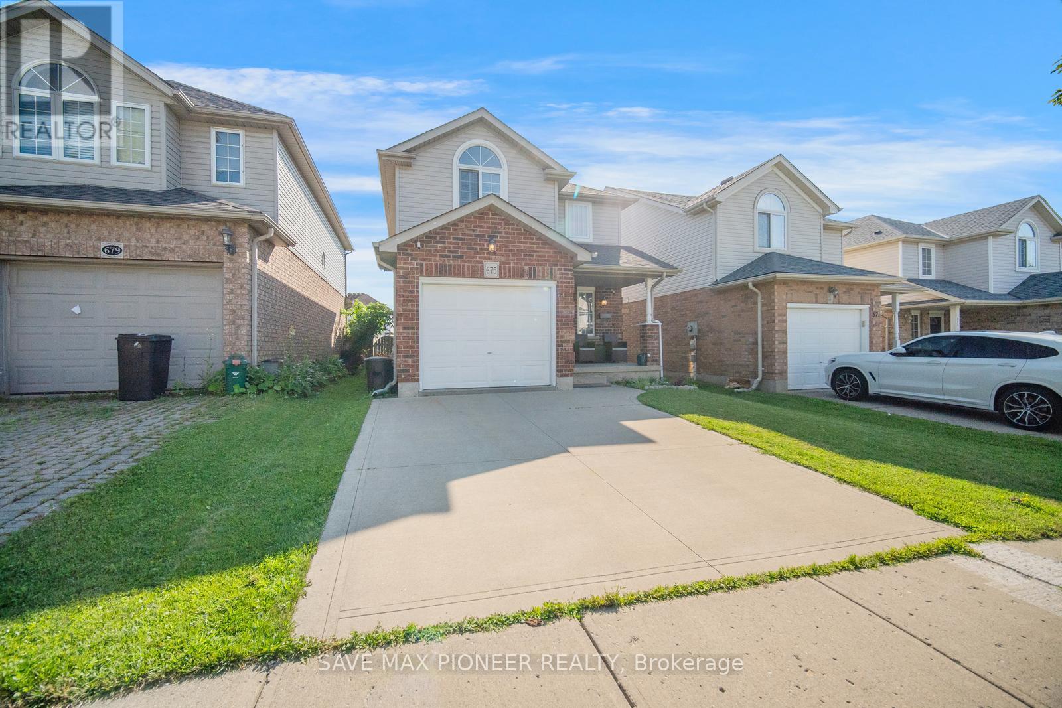
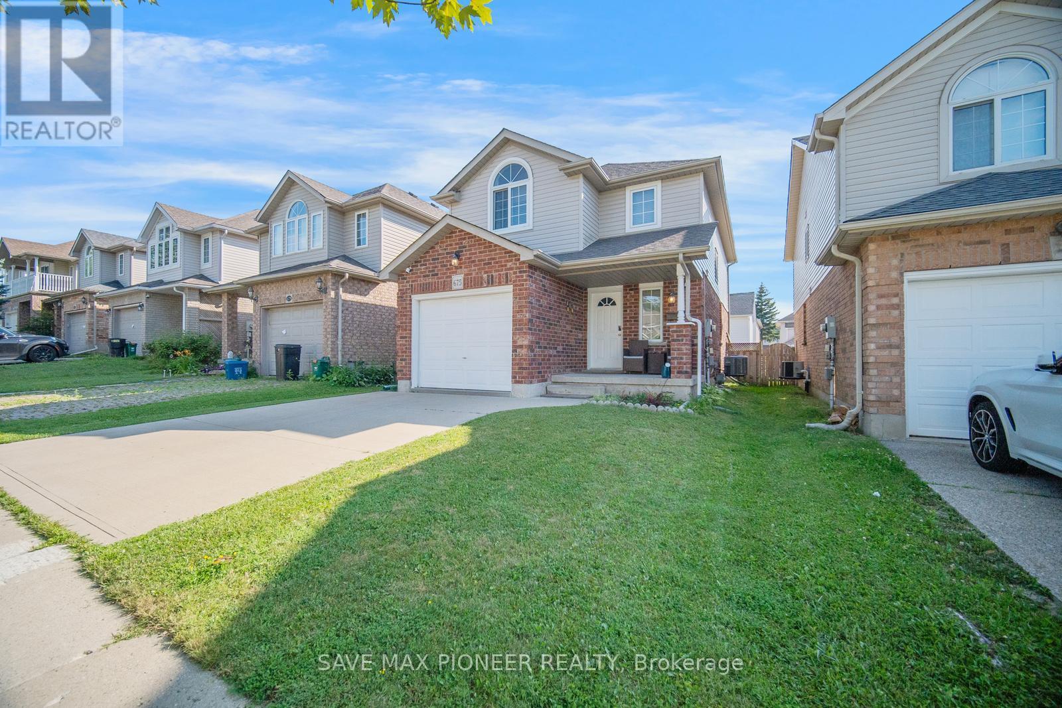
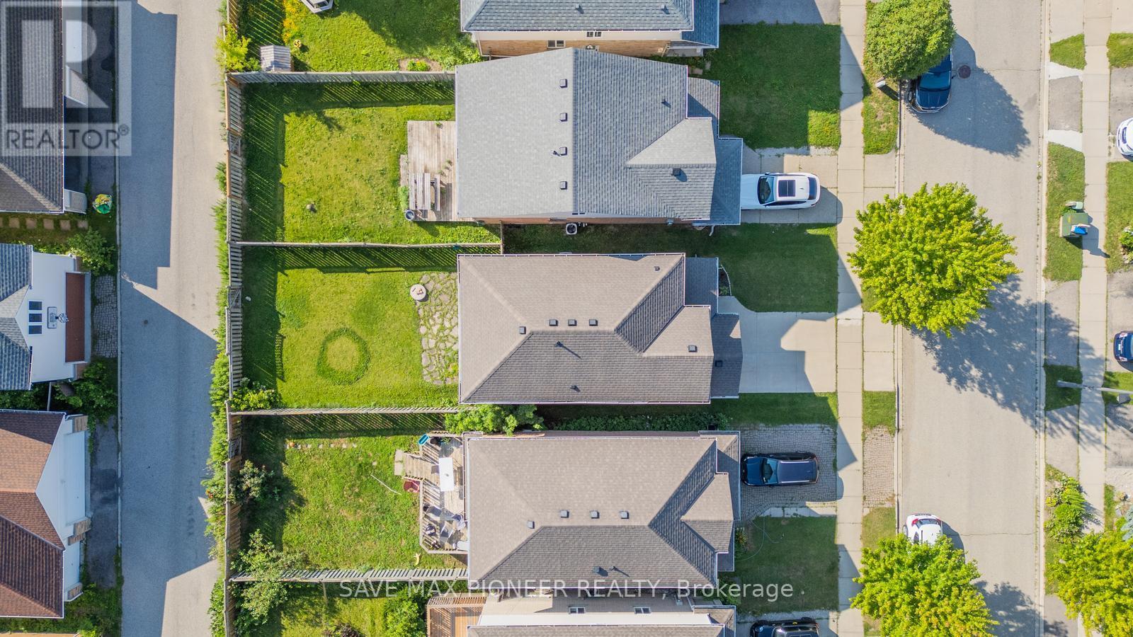
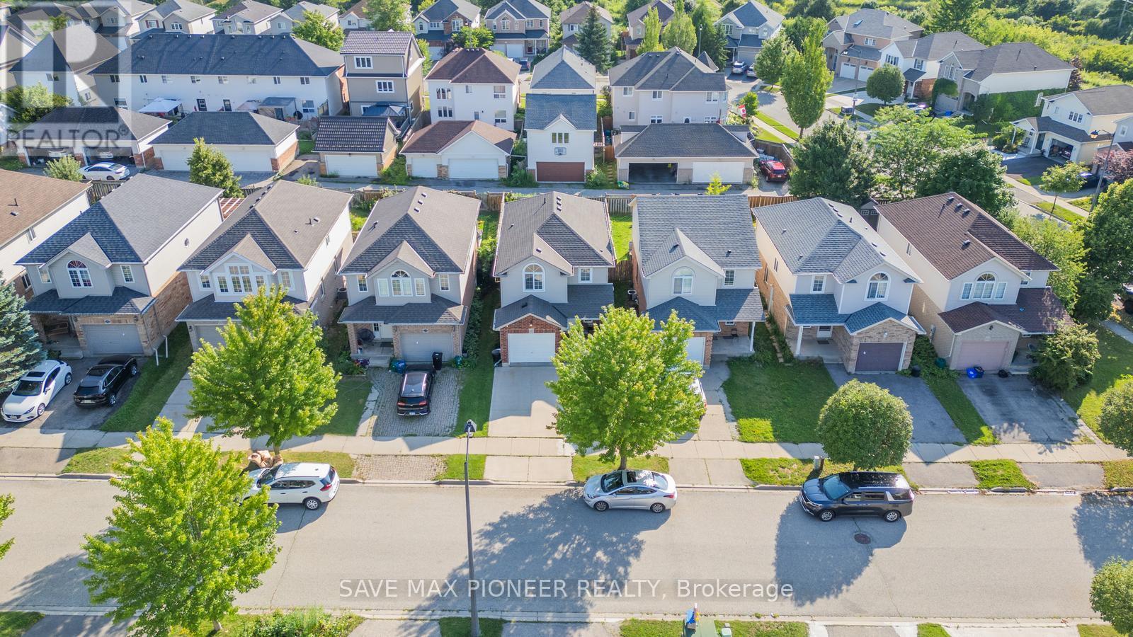
$799,900
675 KARLSFELD ROAD
Waterloo, Ontario, Ontario, N2T2V3
MLS® Number: X12385902
Property description
Location ! Convenience !! Family-friendly neighborhood !!! Live in One of The Most Desirable Neighborhood of Waterloo !! This Newly Renovated 3 Bed Detached House Nestled on a picturesque, tree-lined street in the highly sought-after Clair Hills Community!!! This Rare Gem offers the best of suburban tranquility and urban convenience!!! Renovated main floor - The entire house is newly painted., hardwood floor. Featuring 3 Good Size Bedrooms with 3 Washrooms. A Cathedral Ceiling Effect Featured In The Master Bedroom. A Newly Renovated Dream Kitchen with lots of cabinets, Boasting New Stainless Steel Appliances, quartz countertop and water filtration system installed in the kitchen, balances style with Convenience. The adjacent dining area leads through sliding glass doors to a backyard oasis perfect for relaxing. The backyard has a door that provides easy access to the back lane. The basement is finished and newly renovated. The Laundry unit is brand new. Additional highlights include a single-car garage, double-wide driveway, and a northeast-facing front that welcomes natural light throughout the day. Located Minutes to top-rated schools, University of Waterloo & Wilfrid Laurier University. Close to Costco, The Boardwalk Shopping Centre, grocery stores, Medical Centre , restaurants, public transit, movie theatre, parks, scenic walking trails and with easy expressway access !!! Not to Be Missed !!!A fantastic opportunity to live in one of Waterloo's most family-friendly neighborhoods!!!
Building information
Type
*****
Age
*****
Appliances
*****
Basement Development
*****
Basement Type
*****
Construction Style Attachment
*****
Cooling Type
*****
Exterior Finish
*****
Flooring Type
*****
Foundation Type
*****
Half Bath Total
*****
Heating Fuel
*****
Heating Type
*****
Size Interior
*****
Stories Total
*****
Utility Water
*****
Land information
Amenities
*****
Size Depth
*****
Size Frontage
*****
Size Irregular
*****
Size Total
*****
Rooms
Upper Level
Bedroom 3
*****
Bedroom 2
*****
Primary Bedroom
*****
Main level
Living room
*****
Kitchen
*****
Dining room
*****
Basement
Recreational, Games room
*****
Courtesy of SAVE MAX PIONEER REALTY
Book a Showing for this property
Please note that filling out this form you'll be registered and your phone number without the +1 part will be used as a password.
