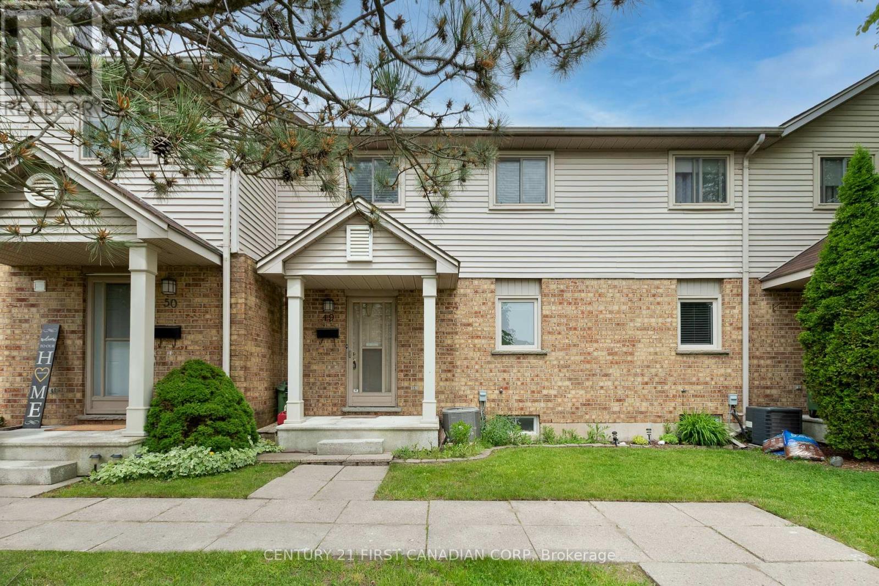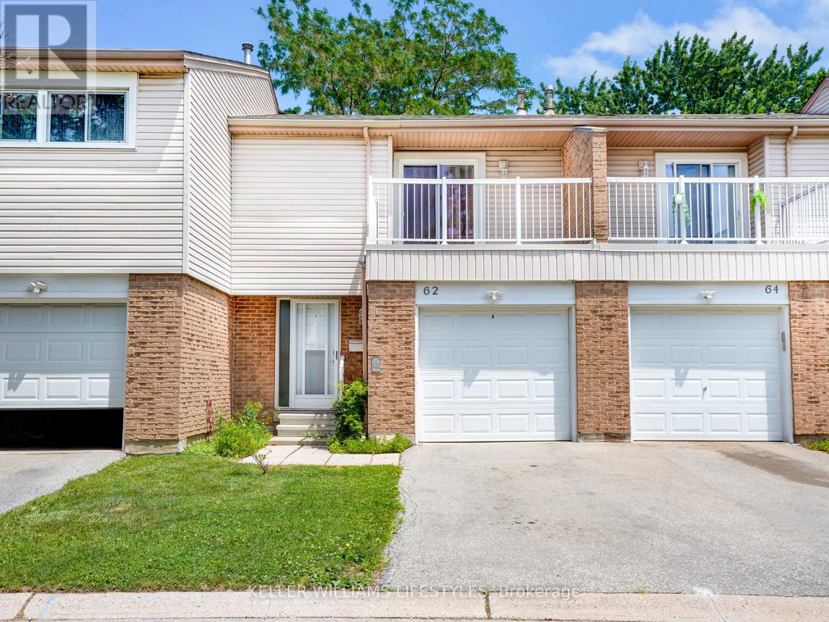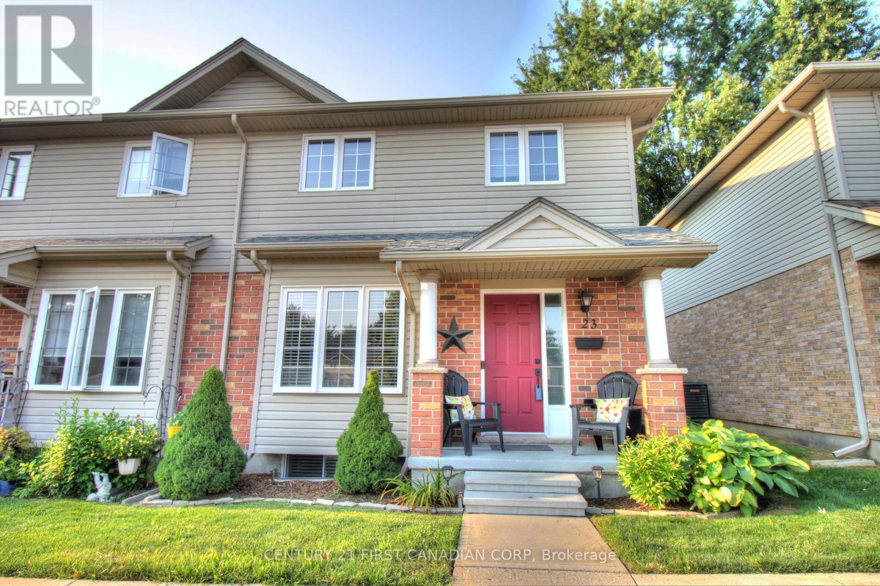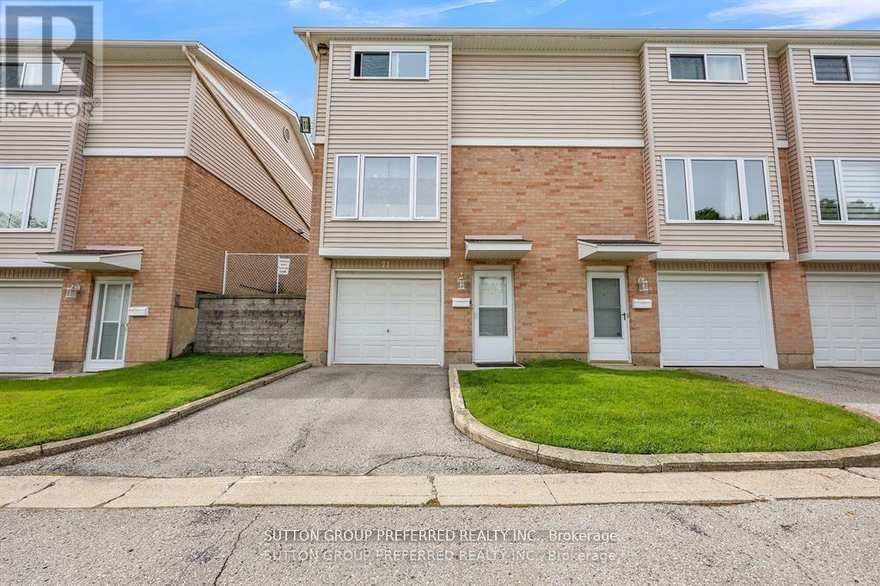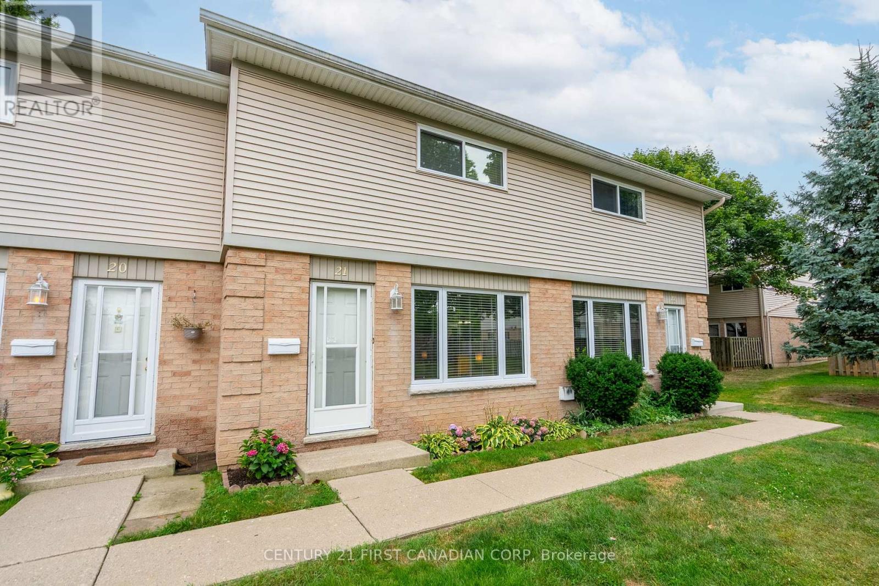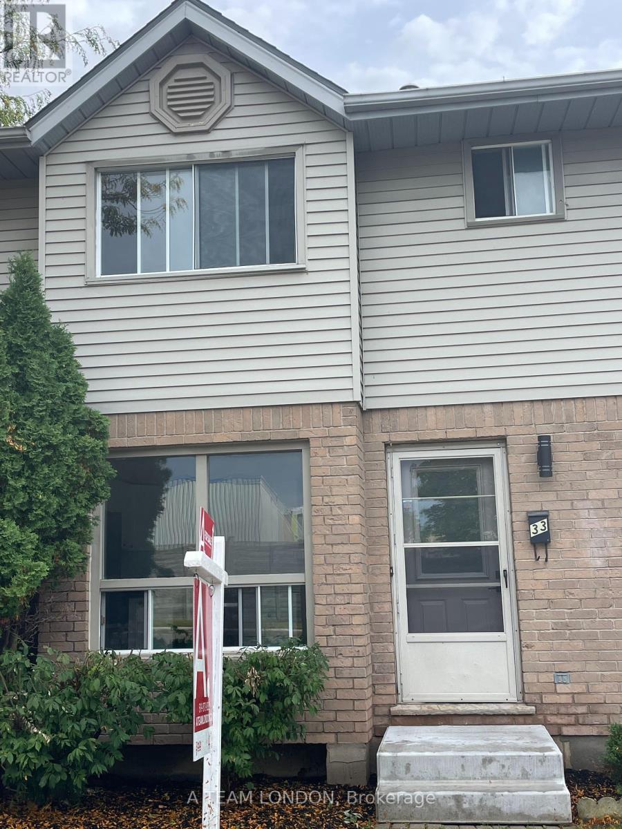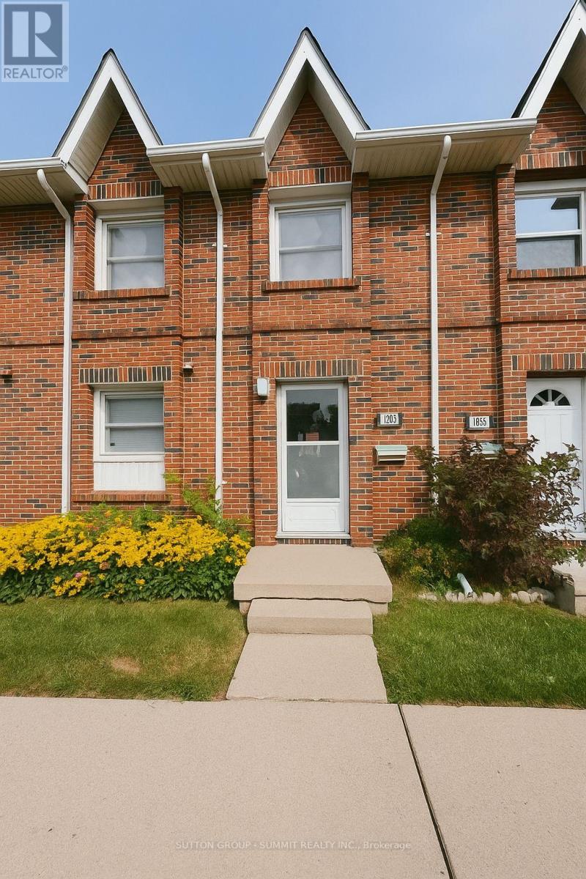Free account required
Unlock the full potential of your property search with a free account! Here's what you'll gain immediate access to:
- Exclusive Access to Every Listing
- Personalized Search Experience
- Favorite Properties at Your Fingertips
- Stay Ahead with Email Alerts
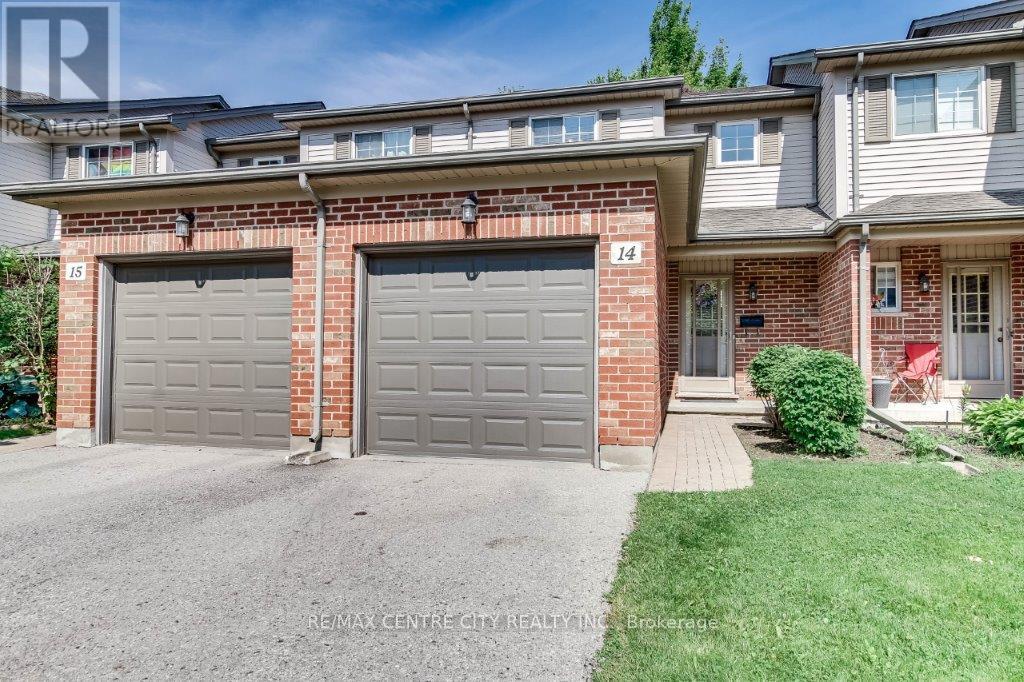
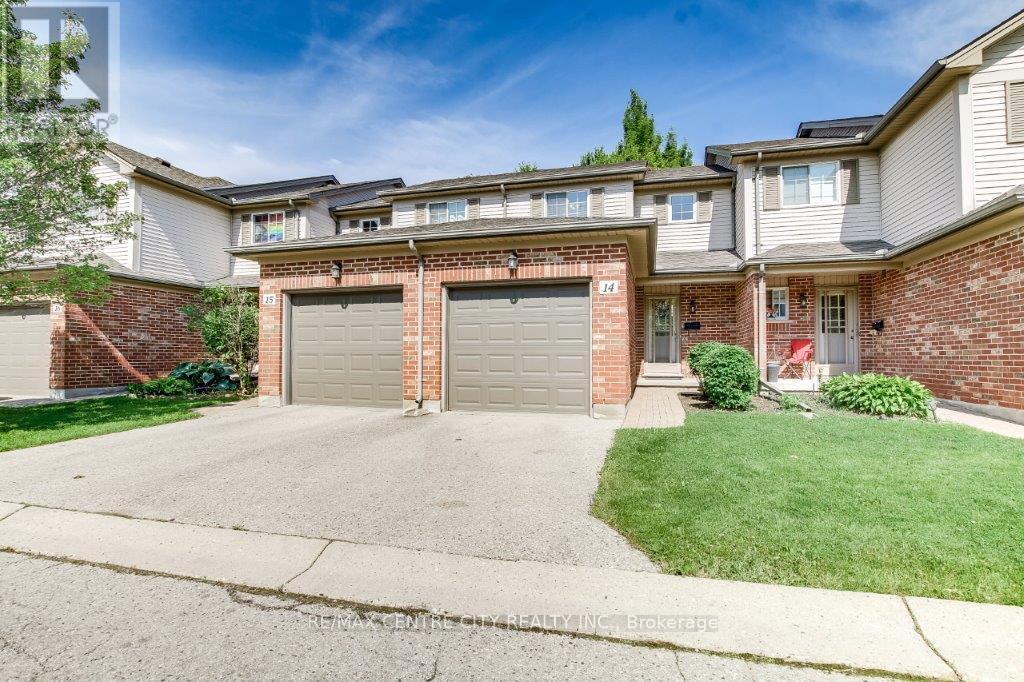
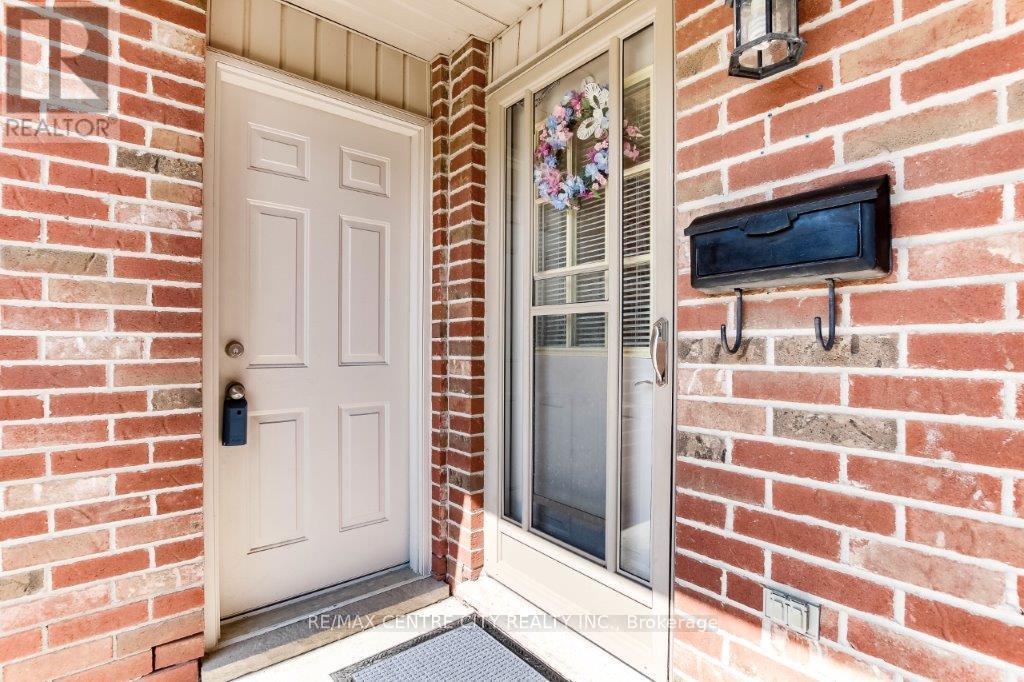
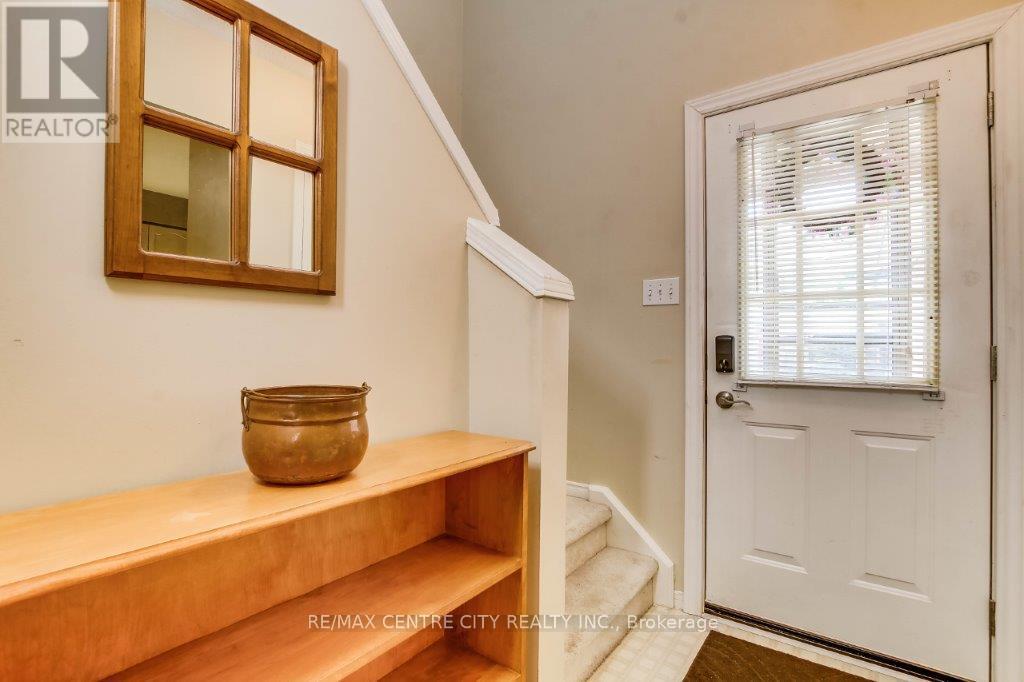
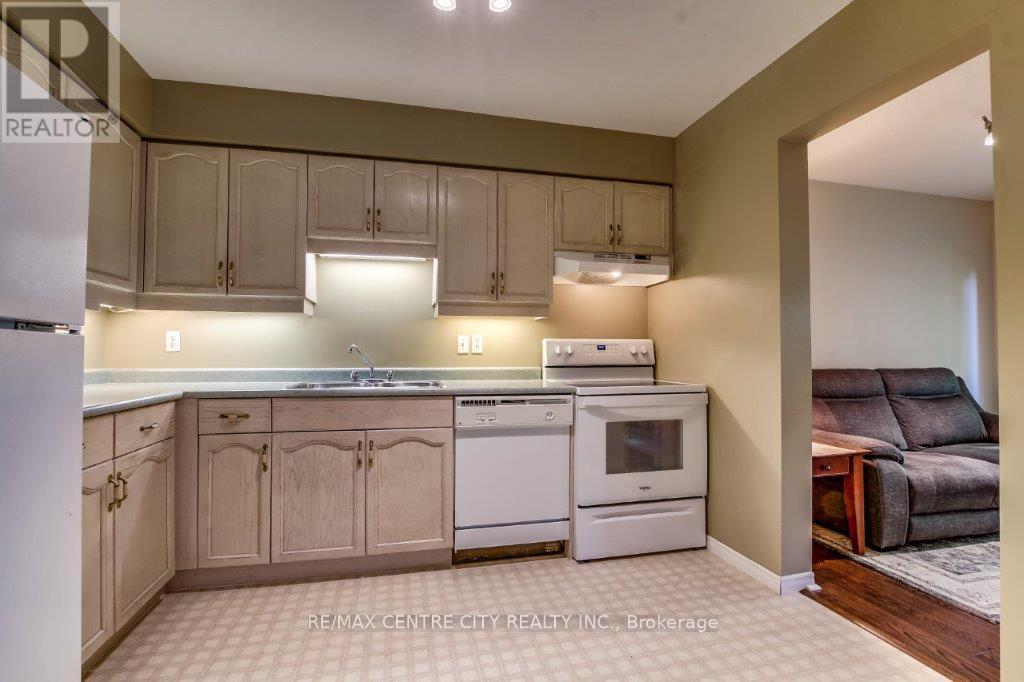
$395,000
14 - 1199 REARDON BOULEVARD
London South, Ontario, Ontario, N6M1H7
MLS® Number: X12387660
Property description
Here's your chance to own a condo in a prime location! Perfectly situated in a highly desirable area, this home is bursting with potential. Its conveniently located near malls, parks, schools, restaurants, major highways, public transit, hospitals, and just minutes away from the airport. The property boasts numerous appealing features. The attached garage includes an automatic door opener and a separate man door, while the driveway provides parking for one vehicle with additional visitor spaces nearby. A covered front porch welcomes you into this inviting home. Inside, the main foyer leads to an eat-in kitchen and a combined living/dining area, complete with a patio door that opens to the outdoors. Upstairs, the second floor features a spacious primary bedroom with a walk-in closet and a cheater ensuite door to a 3-piece bathroom. A generously sized second bedroom with a large closet completes this level. In the basement, you'll find the laundry and furnace areas, and a rough in for bathroom, offering a blank canvas ready for your finishing touches. Don't miss the opportunity to make this exceptional property your own!
Building information
Type
*****
Age
*****
Appliances
*****
Basement Development
*****
Basement Type
*****
Cooling Type
*****
Exterior Finish
*****
Flooring Type
*****
Foundation Type
*****
Heating Fuel
*****
Heating Type
*****
Size Interior
*****
Stories Total
*****
Land information
Amenities
*****
Rooms
Main level
Family room
*****
Kitchen
*****
Foyer
*****
Basement
Other
*****
Second level
Bathroom
*****
Bedroom 2
*****
Primary Bedroom
*****
Courtesy of RE/MAX CENTRE CITY REALTY INC.
Book a Showing for this property
Please note that filling out this form you'll be registered and your phone number without the +1 part will be used as a password.
