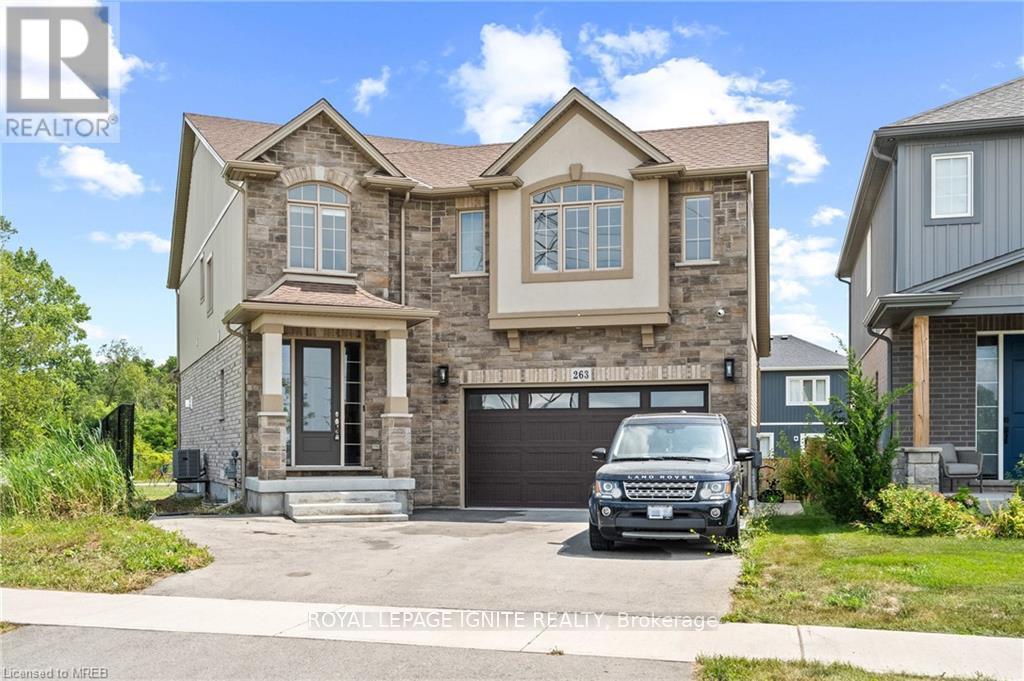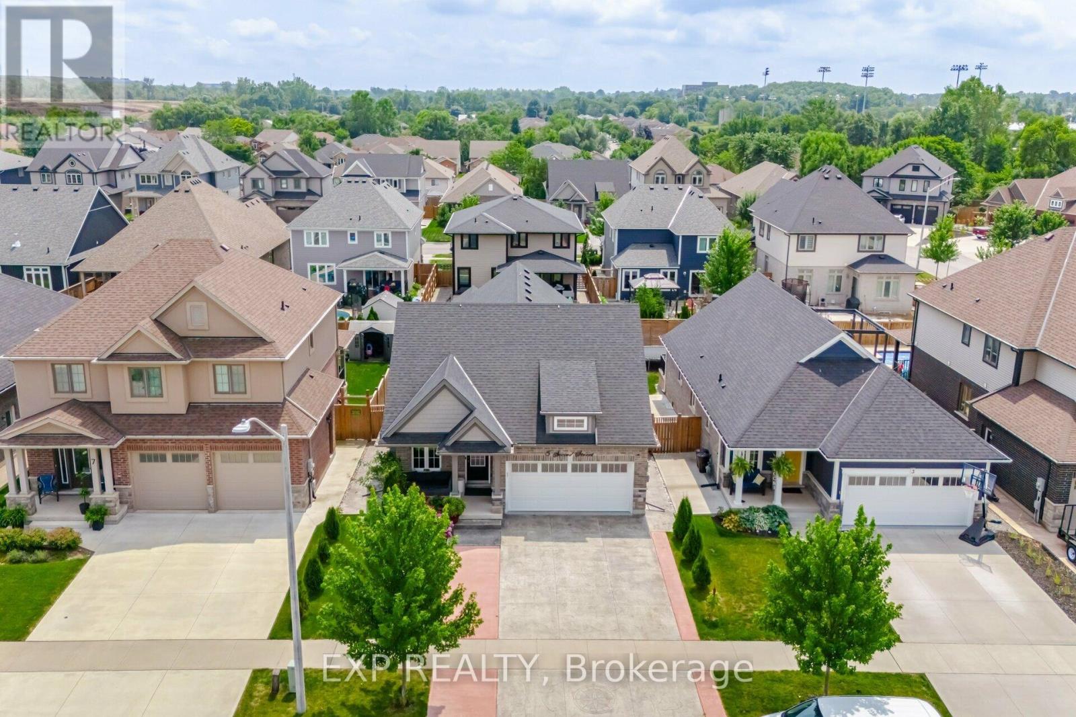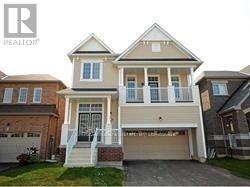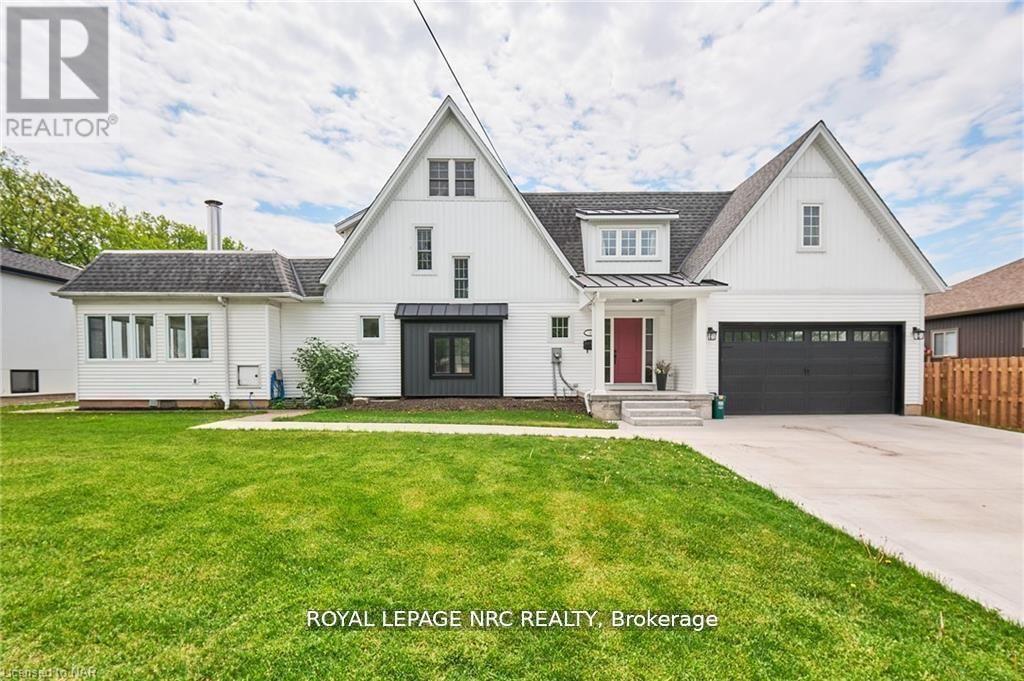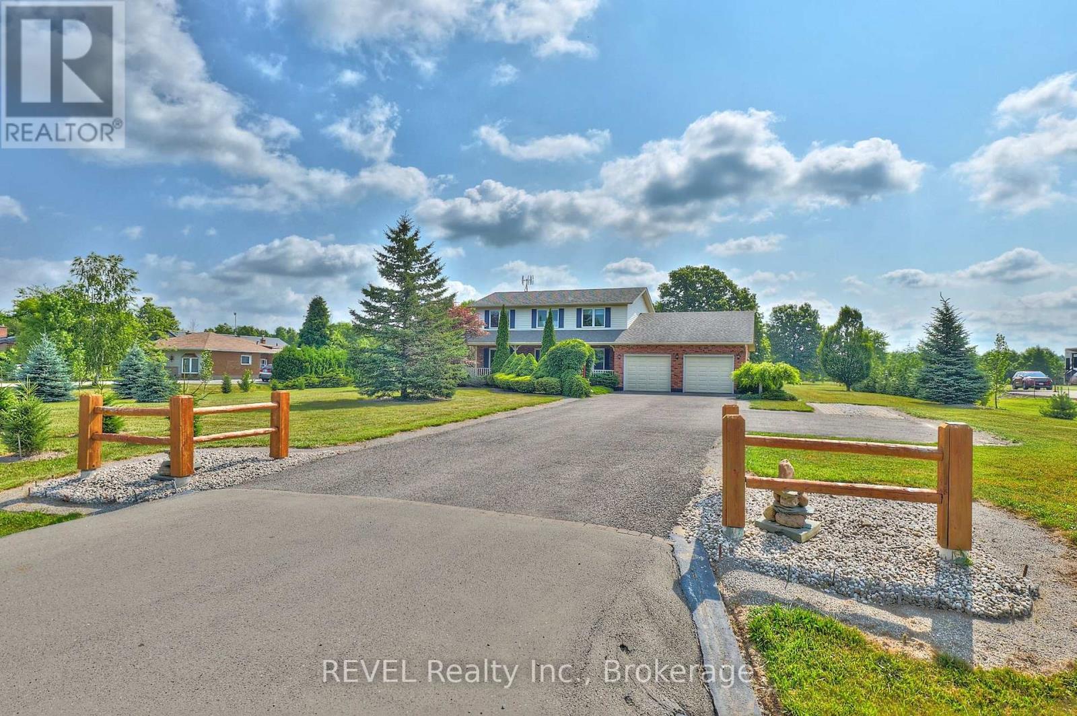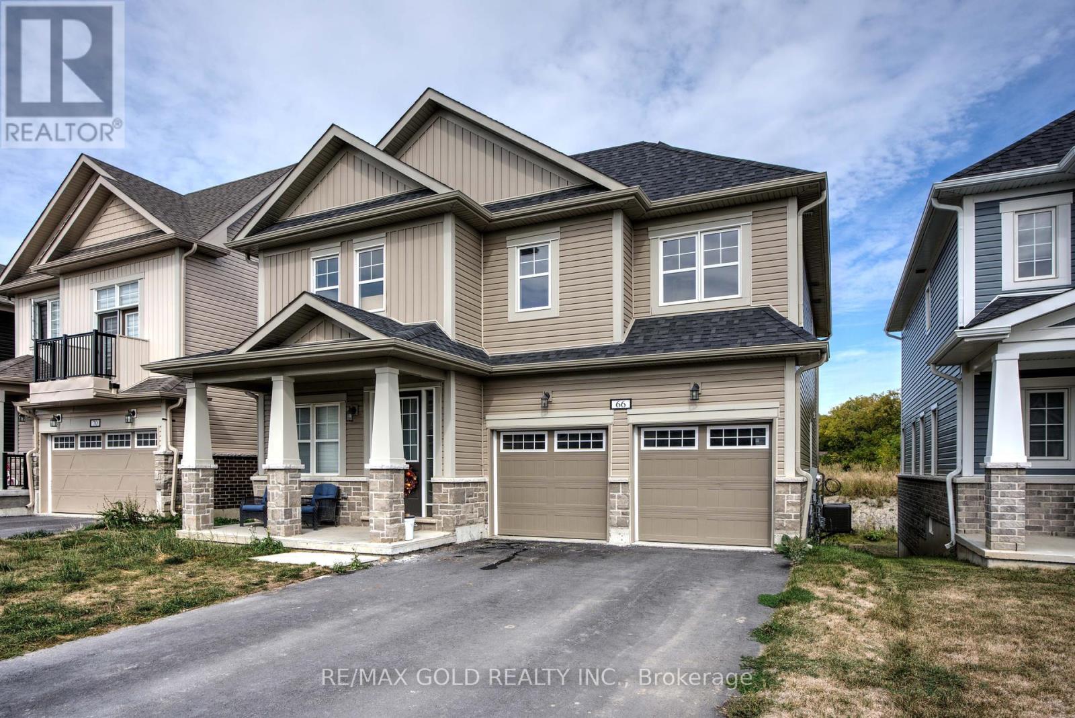Free account required
Unlock the full potential of your property search with a free account! Here's what you'll gain immediate access to:
- Exclusive Access to Every Listing
- Personalized Search Experience
- Favorite Properties at Your Fingertips
- Stay Ahead with Email Alerts
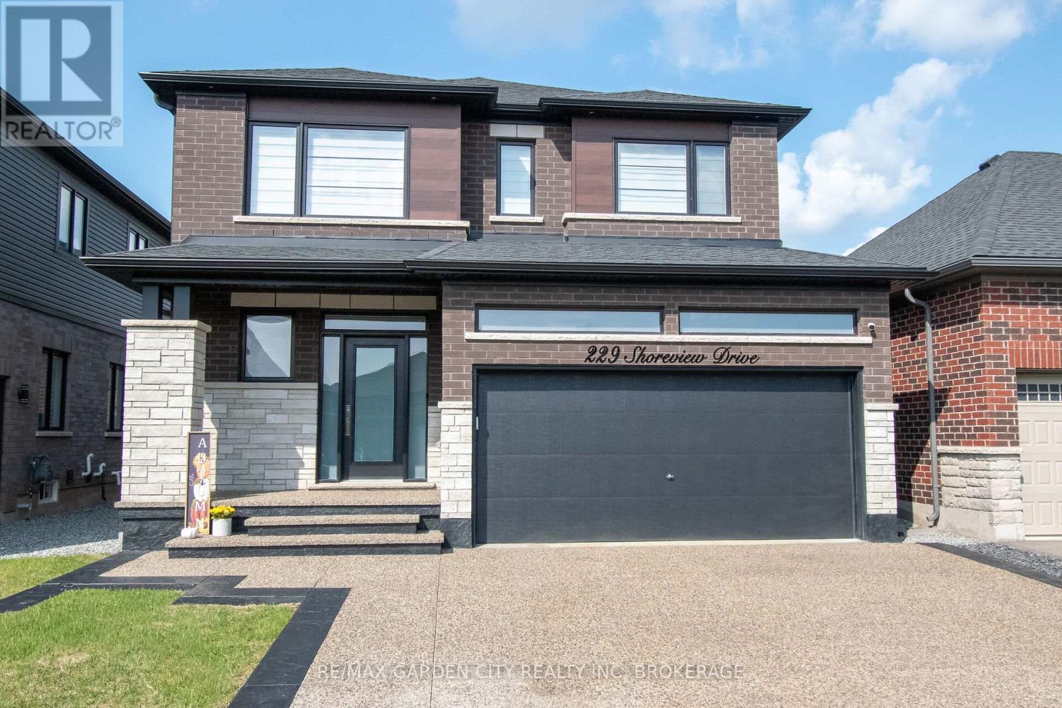
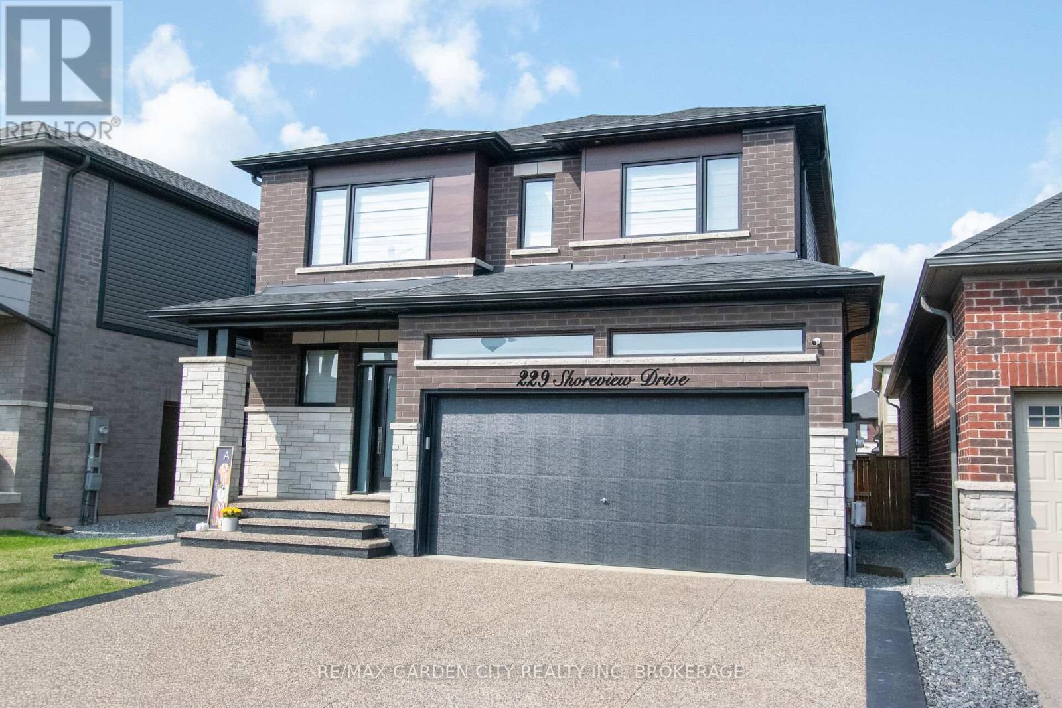
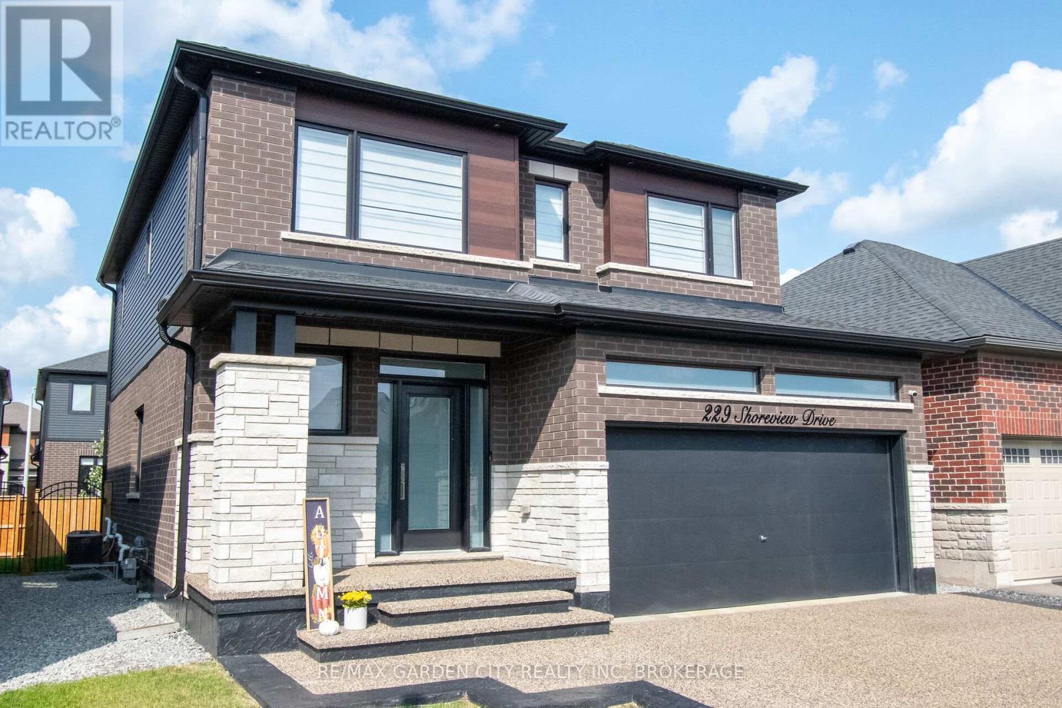
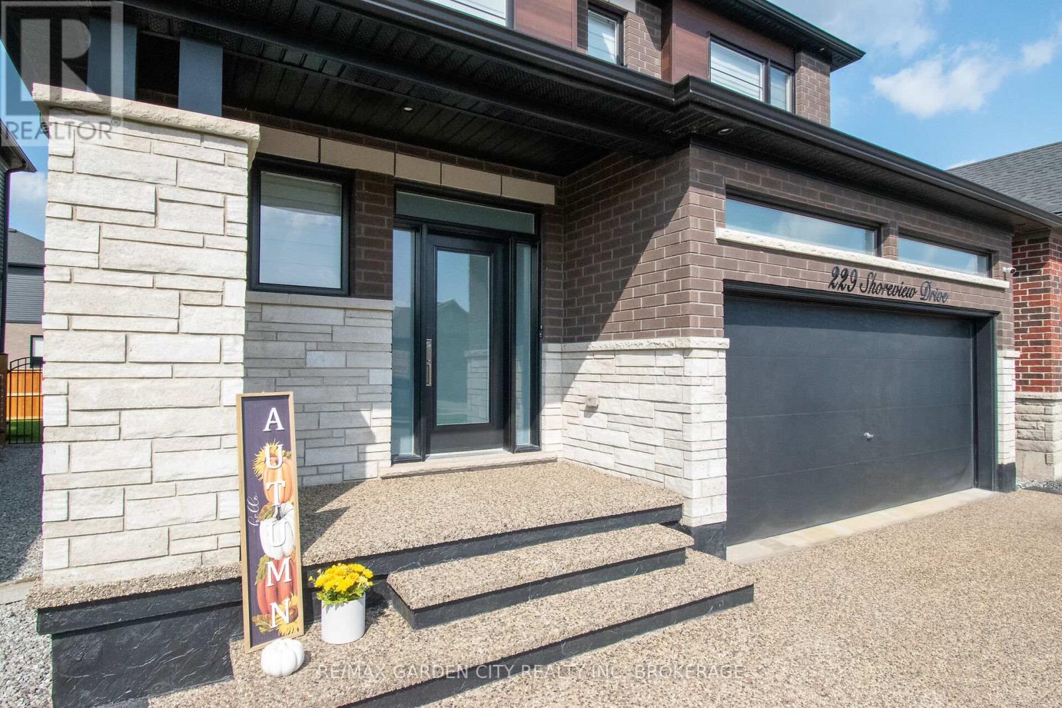
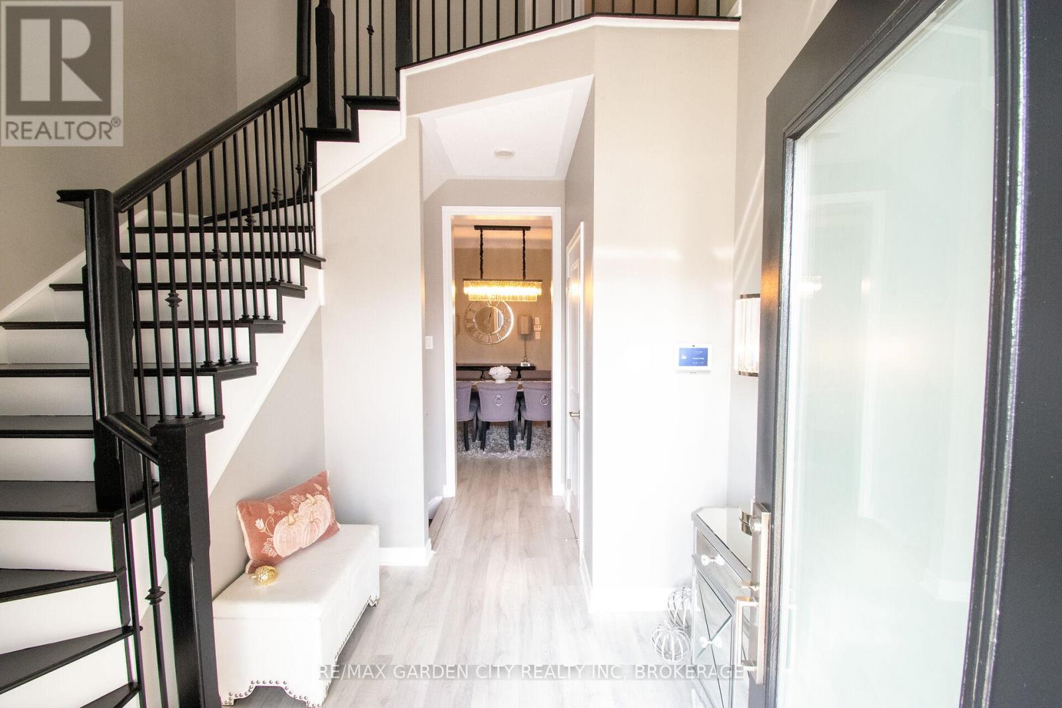
$1,059,999
229 SHOREVIEW DRIVE
Welland, Ontario, Ontario, L3B0H3
MLS® Number: X12390866
Property description
Luxury Living in Hunters Point!! This gorgeous 3 bedroom, 4 bathroom home boasts 2924 sq ft of total living space. This custom home will stun you with its modern and dazzling interior finishes. Discover elegance and comfort in this exclusive neighbourhood. Large open foyer leads you to a spacious dining &living room with a tiled accent wall & fireplace. Gourmet kitchen with quartz countertops & LG stainless steel appliances. Custom lighting, window coverings & modern flooring throughout. Entertain in the fully finished basement recroom with a games area and ample storage space, or retreat to the tranquil, spacious bedrooms accessed via striking black and white piano staircase. Outside after a long day, enjoy a relaxing evening in your hot tub on your custom concrete patio with steel gazebo, shed for your outdoor storage needs, and stunning exposed aggregate driveway with enough room for 4 cars. Just minutes to all amenities, shopping, Hwy 406 and a convenient carpool lot. The Welland Canal & Canal Trails perfect for all your outdoor activities such as walking, biking, kayaking, and fishing. This home offers convenience and luxury in one package.
Building information
Type
*****
Age
*****
Amenities
*****
Appliances
*****
Basement Development
*****
Basement Type
*****
Construction Style Attachment
*****
Cooling Type
*****
Exterior Finish
*****
Fireplace Present
*****
FireplaceTotal
*****
Fire Protection
*****
Foundation Type
*****
Half Bath Total
*****
Heating Fuel
*****
Heating Type
*****
Size Interior
*****
Stories Total
*****
Utility Water
*****
Land information
Amenities
*****
Landscape Features
*****
Sewer
*****
Size Depth
*****
Size Frontage
*****
Size Irregular
*****
Size Total
*****
Soil Type
*****
Rooms
Main level
Living room
*****
Dining room
*****
Kitchen
*****
Basement
Recreational, Games room
*****
Games room
*****
Second level
Bedroom
*****
Bedroom
*****
Primary Bedroom
*****
Courtesy of RE/MAX GARDEN CITY REALTY INC, BROKERAGE
Book a Showing for this property
Please note that filling out this form you'll be registered and your phone number without the +1 part will be used as a password.
