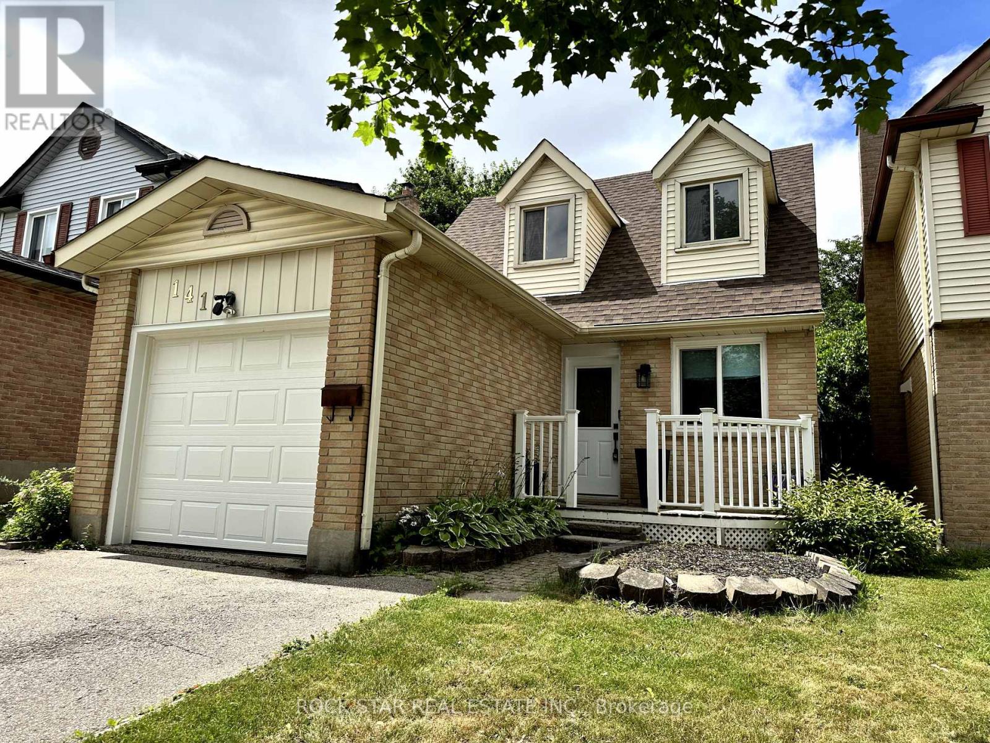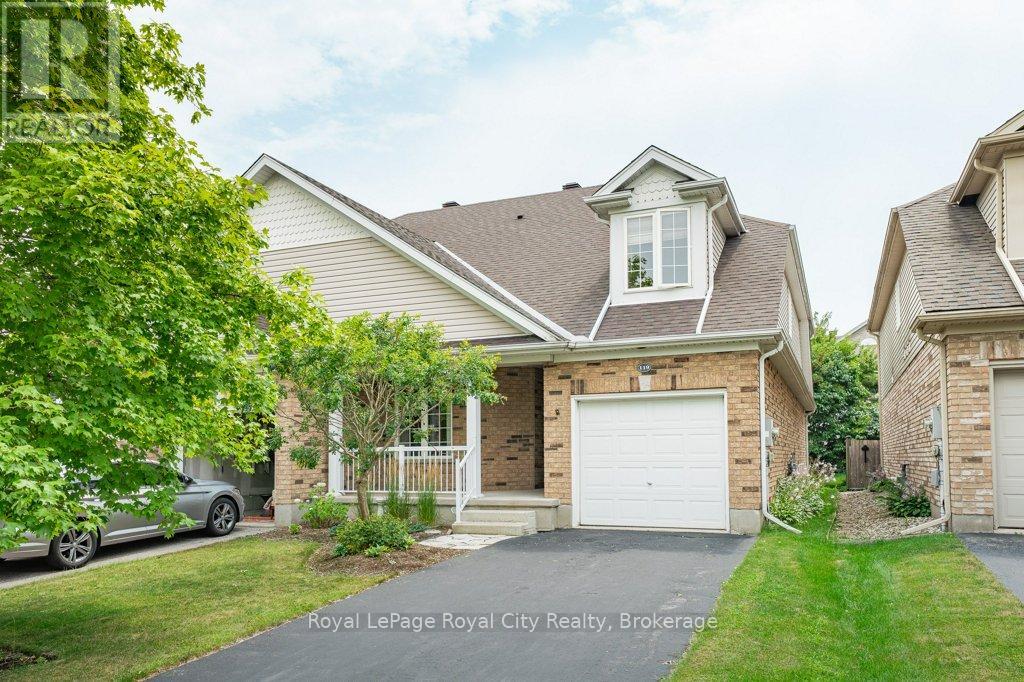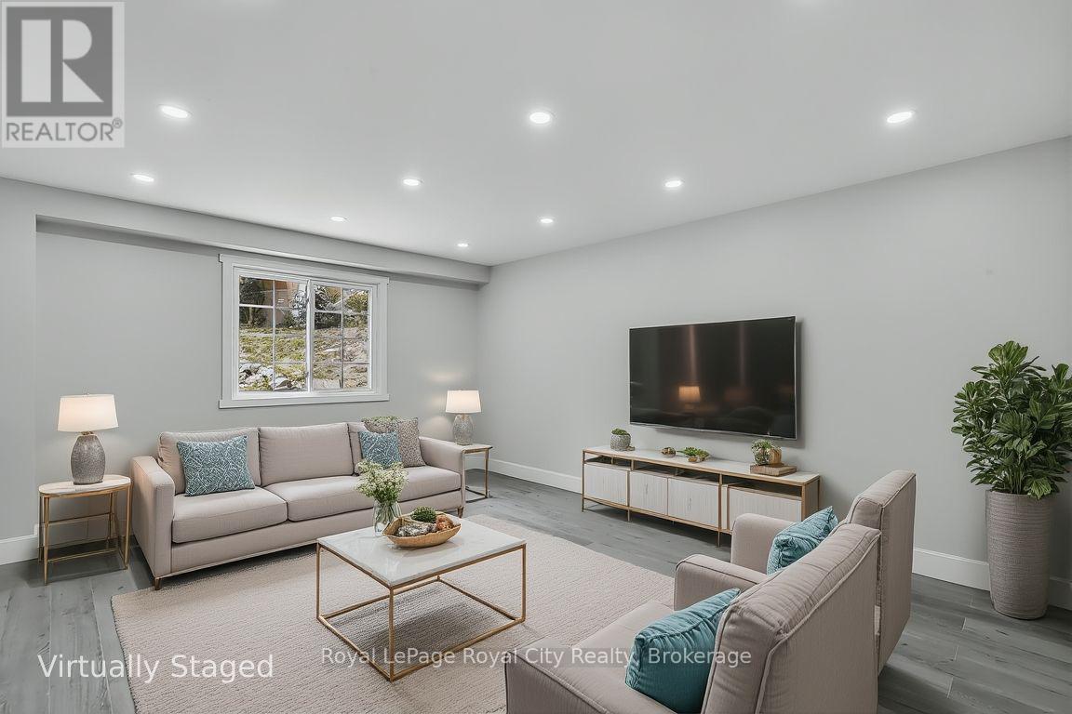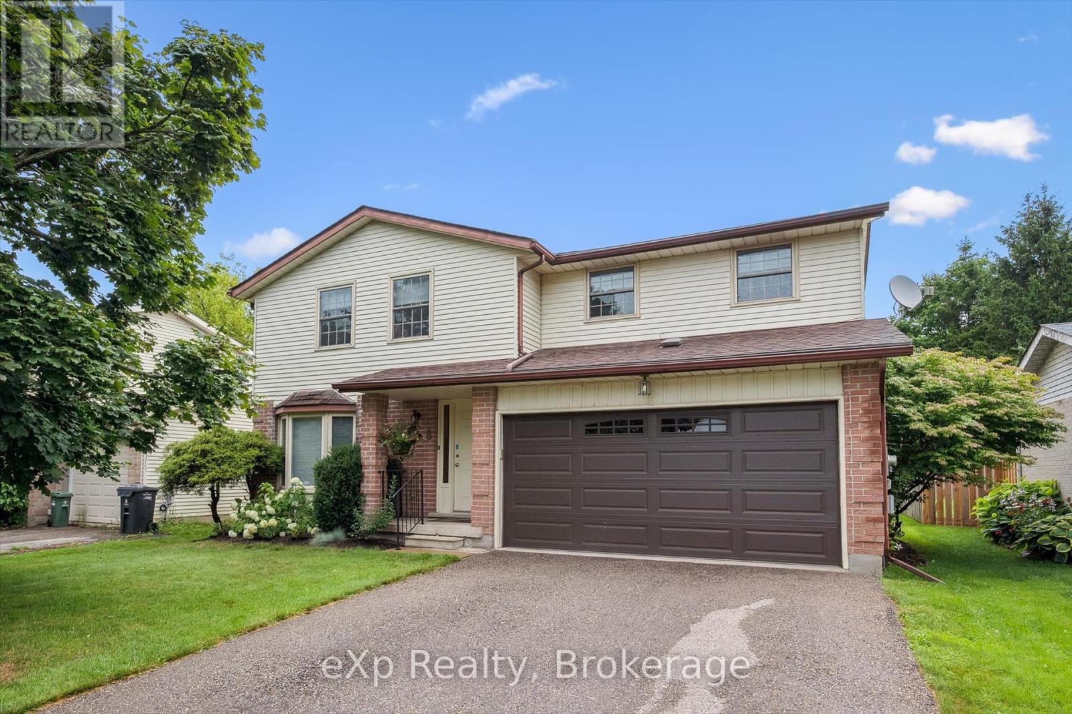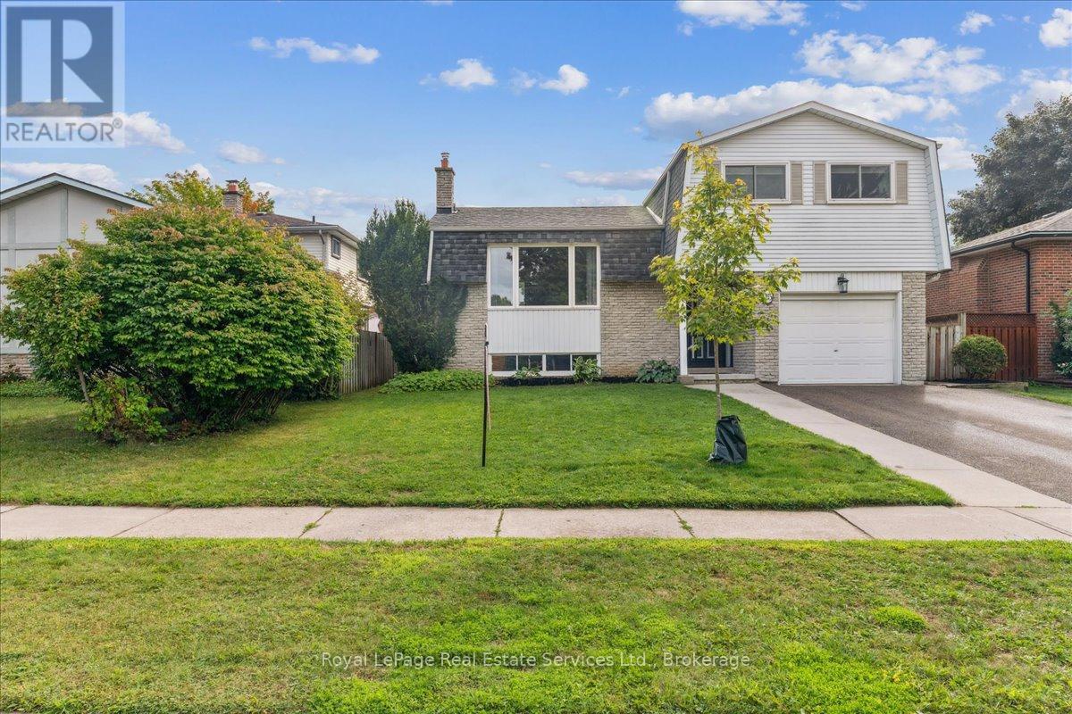Free account required
Unlock the full potential of your property search with a free account! Here's what you'll gain immediate access to:
- Exclusive Access to Every Listing
- Personalized Search Experience
- Favorite Properties at Your Fingertips
- Stay Ahead with Email Alerts
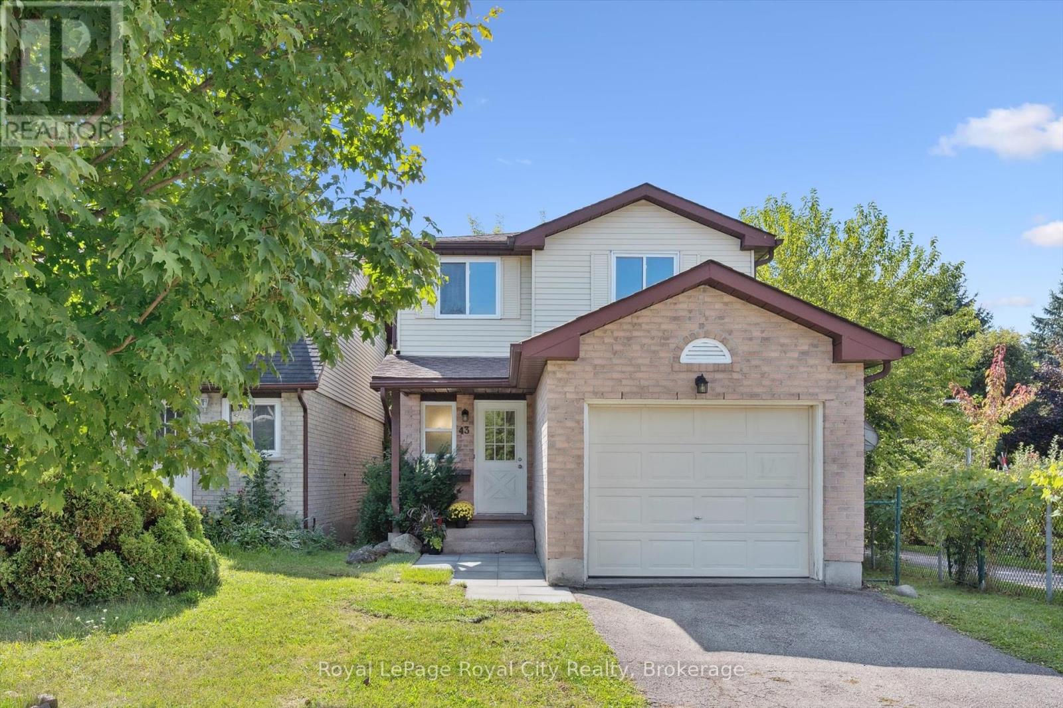
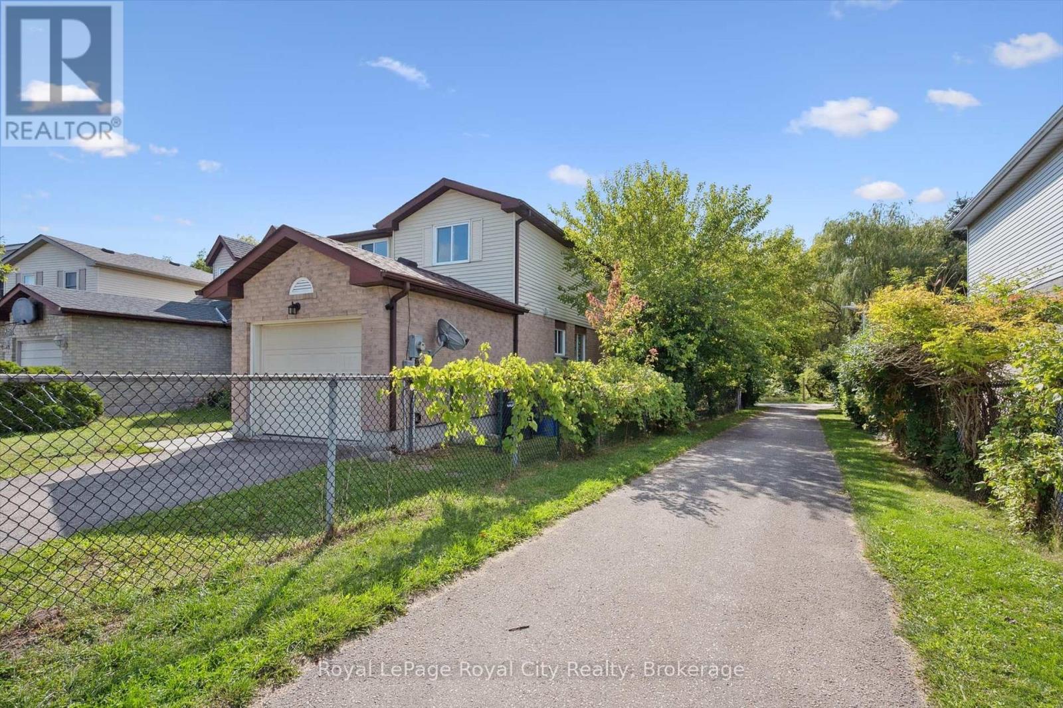
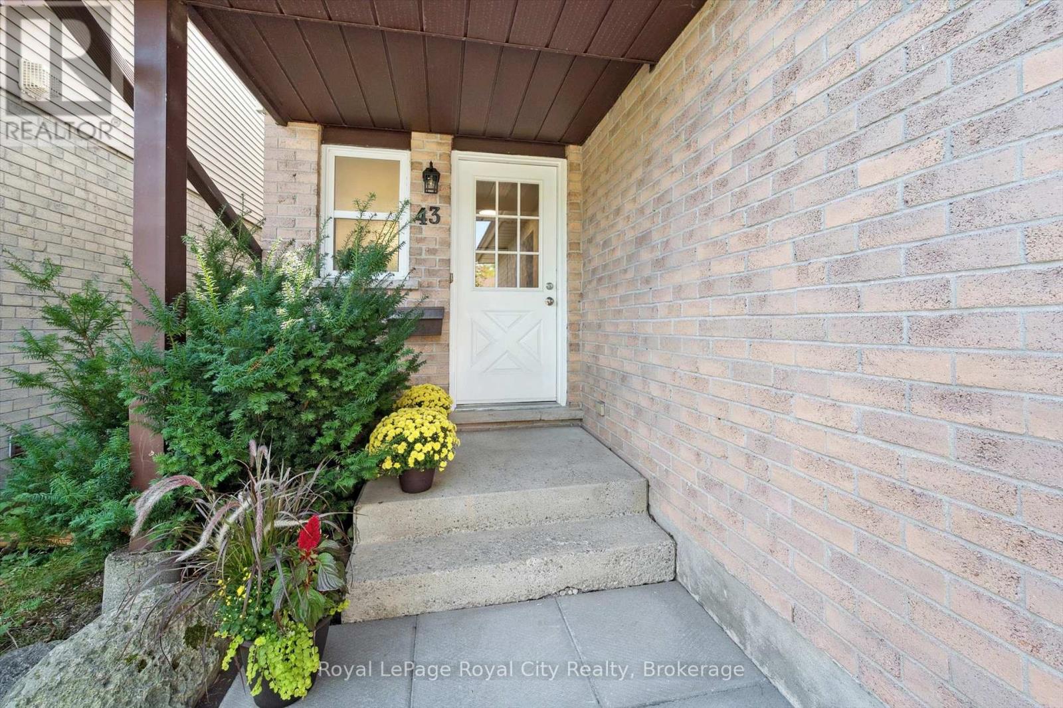
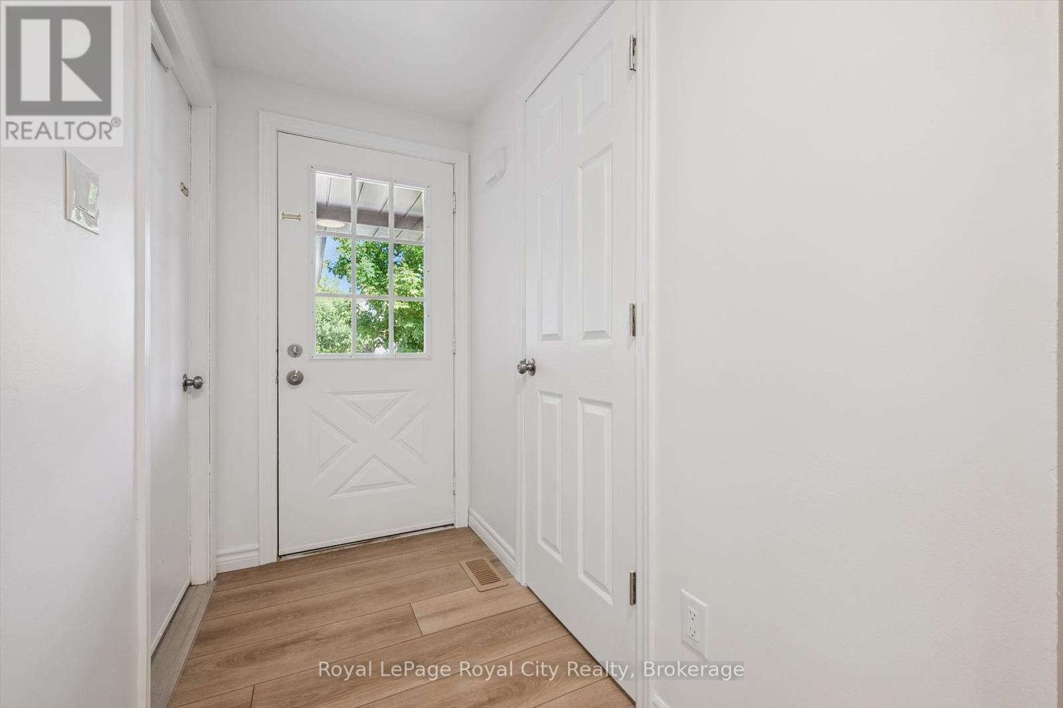
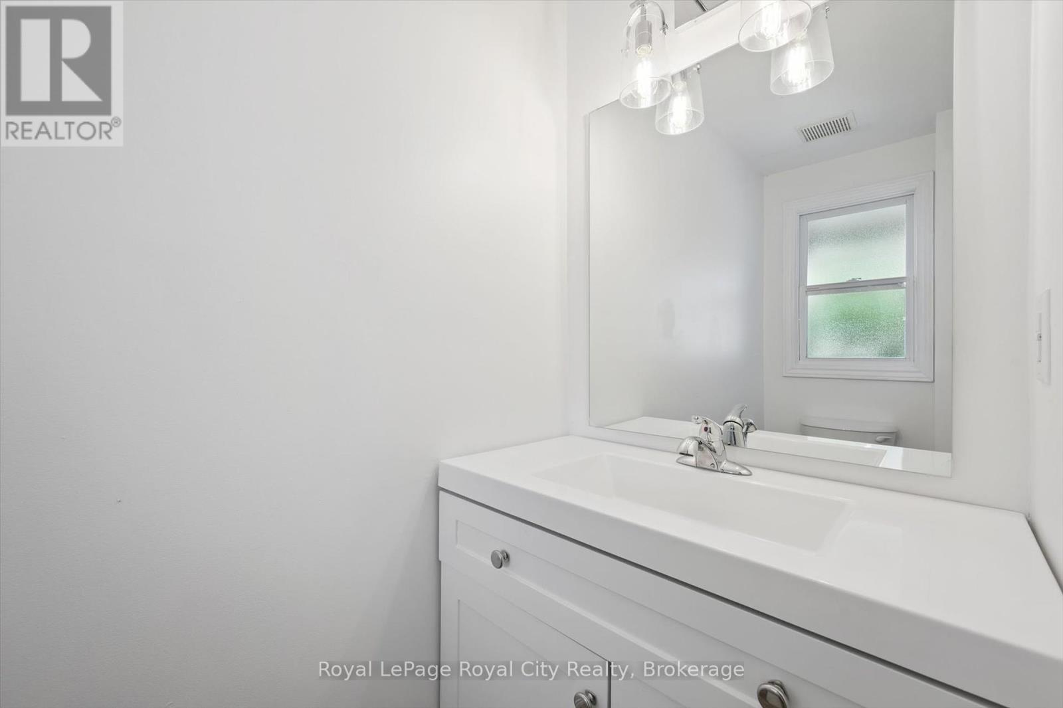
$779,000
43 KOCH DRIVE
Guelph, Ontario, Ontario, N1G4G6
MLS® Number: X12392407
Property description
This fantastic family home truly exemplifies the phrase "Move-in Ready". Almost everything feels fresh and new, with stylish vinyl flooring on both levels, modern light fixtures, updated bathrooms, and a freshly painted interior throughout, making it a wonderful space for both everyday living and entertaining. The spacious, sun-filled kitchen features new countertops and gleaming stainless steel appliances, From the bright and airy living room dining room combination, sliding doors open to a large deck overlooking the fully fenced backyard, perfect for kids, pets, and outdoor gatherings. Upstairs, youll find 3 generous bedrooms along with a second 4 pc. bath featuring ensuite privileges, ideal for a growing family. The unfinished walkout basement, complete with a rough-in, offers incredible potential for future living space. A true bonus is that the property backs onto the absolutely beautiful Preservation Park, with its extensive network of walking trails, environmentally sensitive areas, and a mix of open and treed landscapes. With modern updates, versatile living space, and direct access to nature, this home is the perfect place to enjoy.
Building information
Type
*****
Age
*****
Appliances
*****
Basement Development
*****
Basement Features
*****
Basement Type
*****
Construction Style Attachment
*****
Exterior Finish
*****
Foundation Type
*****
Half Bath Total
*****
Heating Fuel
*****
Heating Type
*****
Size Interior
*****
Stories Total
*****
Utility Water
*****
Land information
Amenities
*****
Fence Type
*****
Sewer
*****
Size Depth
*****
Size Frontage
*****
Size Irregular
*****
Size Total
*****
Rooms
Main level
Bathroom
*****
Kitchen
*****
Dining room
*****
Living room
*****
Second level
Bedroom 3
*****
Bedroom 2
*****
Primary Bedroom
*****
Courtesy of Royal LePage Royal City Realty
Book a Showing for this property
Please note that filling out this form you'll be registered and your phone number without the +1 part will be used as a password.
