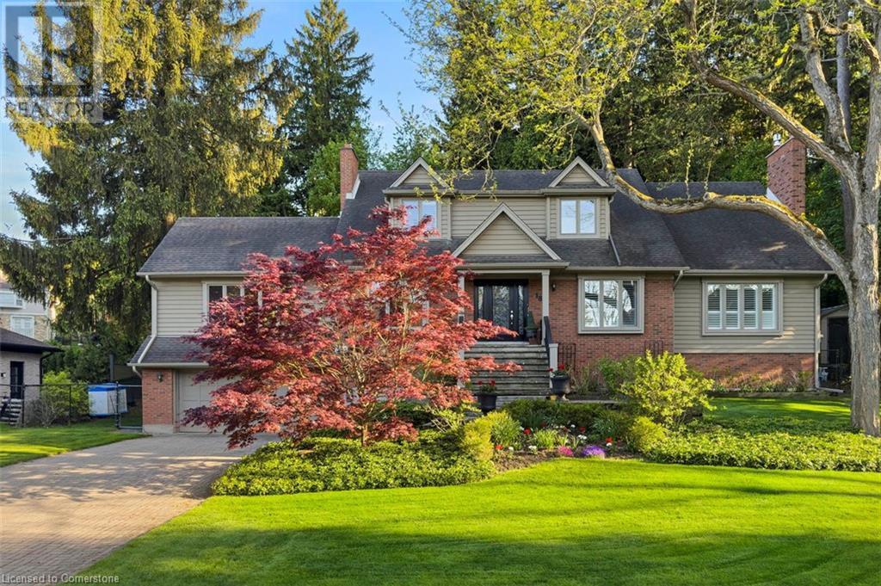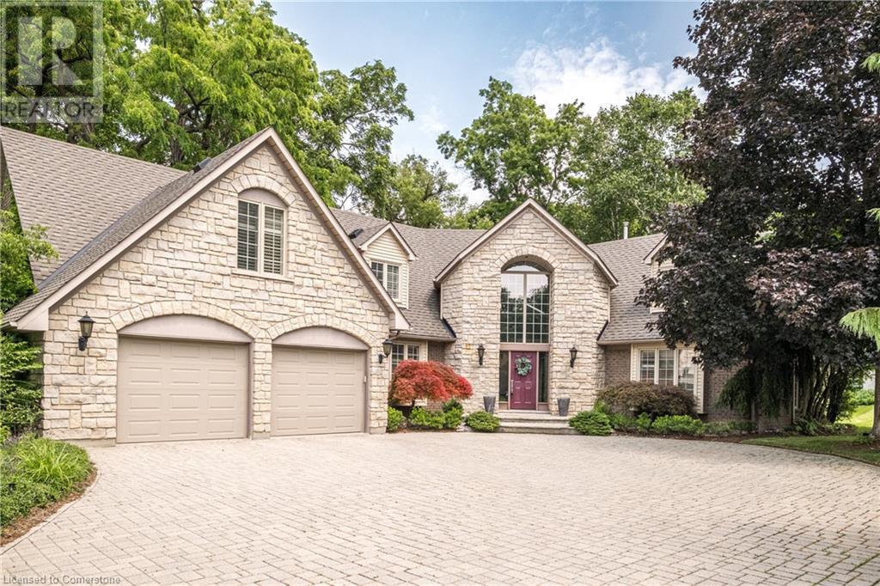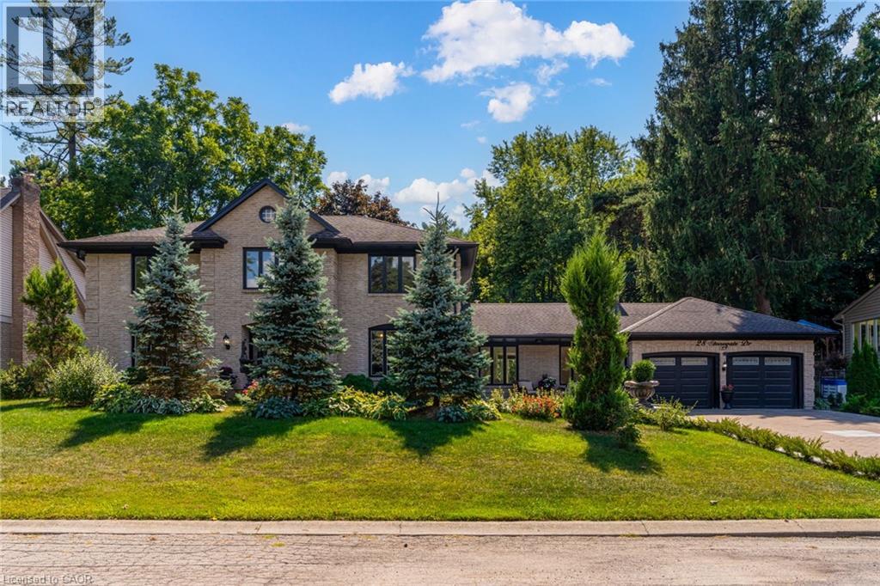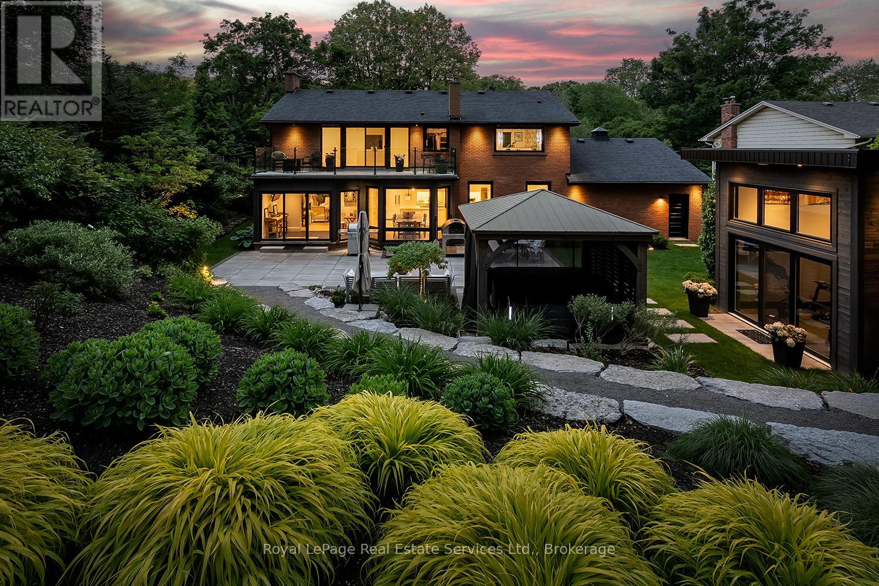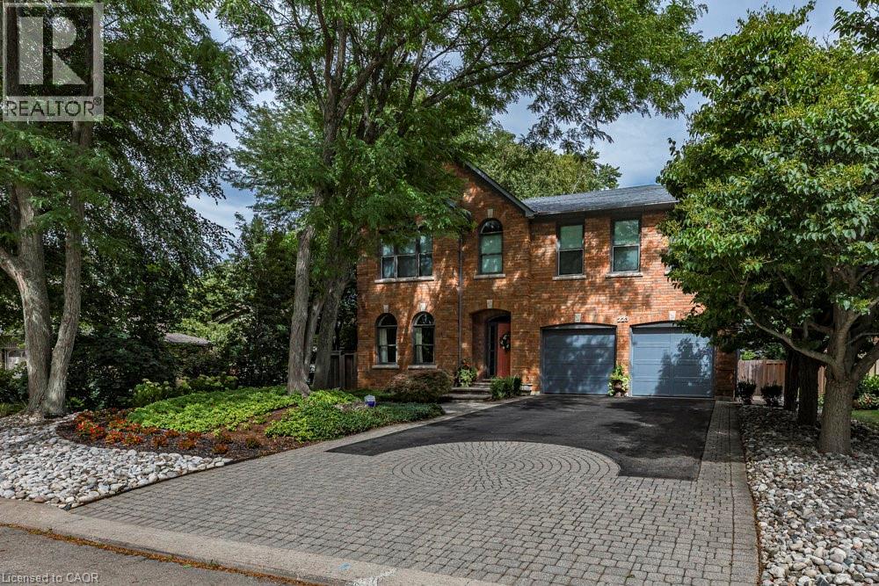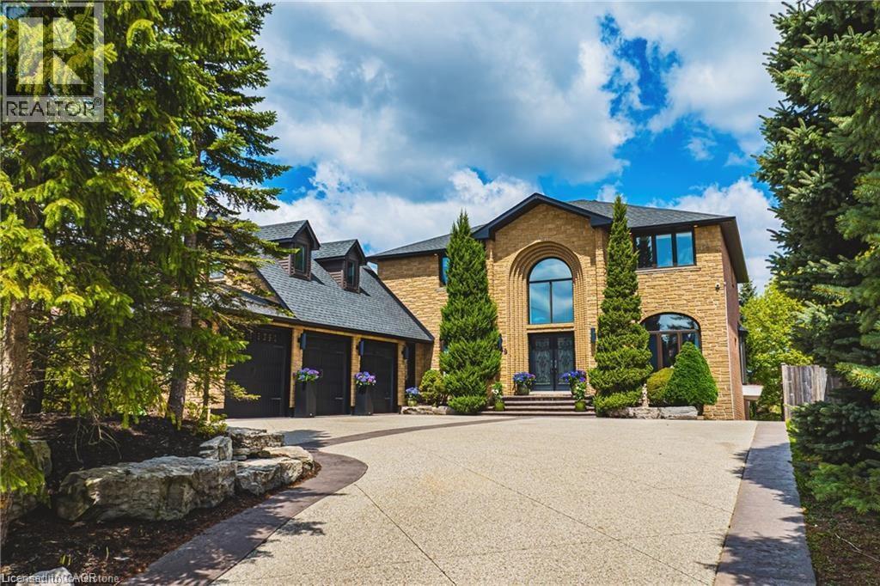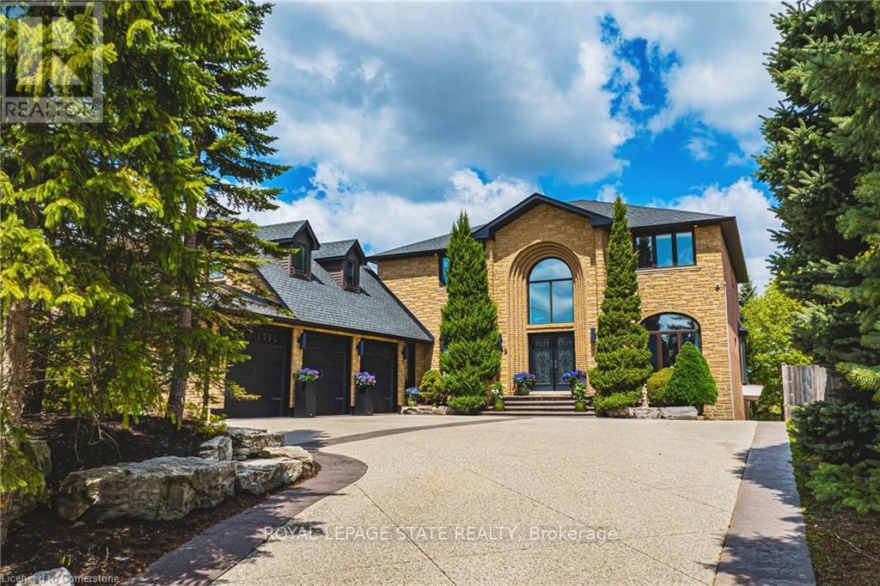Free account required
Unlock the full potential of your property search with a free account! Here's what you'll gain immediate access to:
- Exclusive Access to Every Listing
- Personalized Search Experience
- Favorite Properties at Your Fingertips
- Stay Ahead with Email Alerts
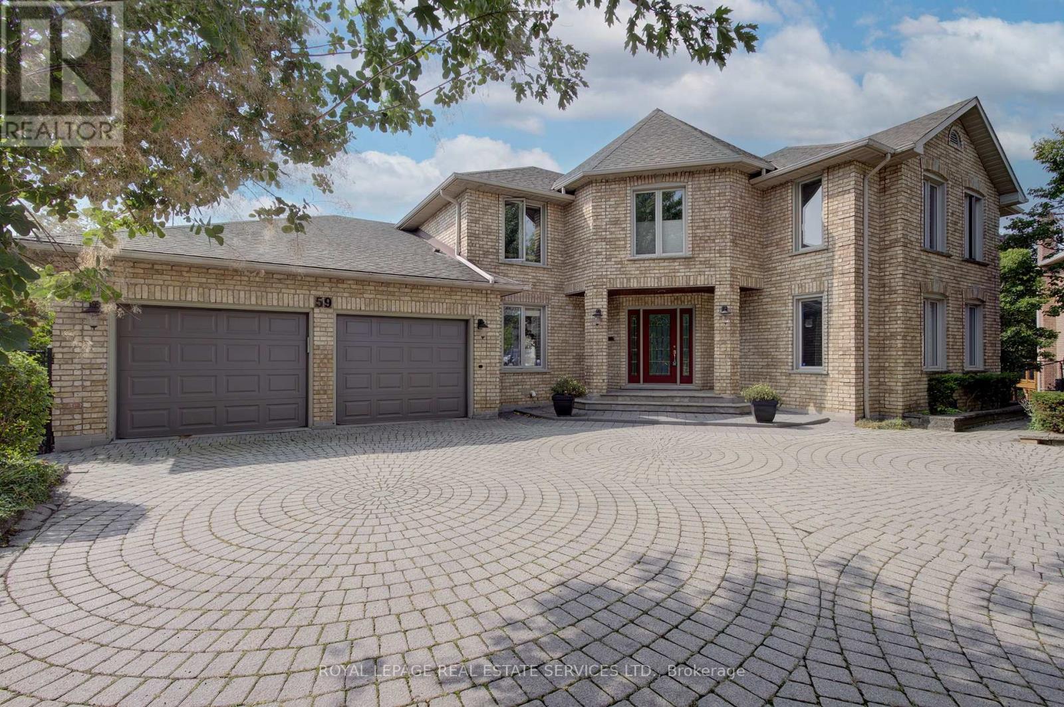
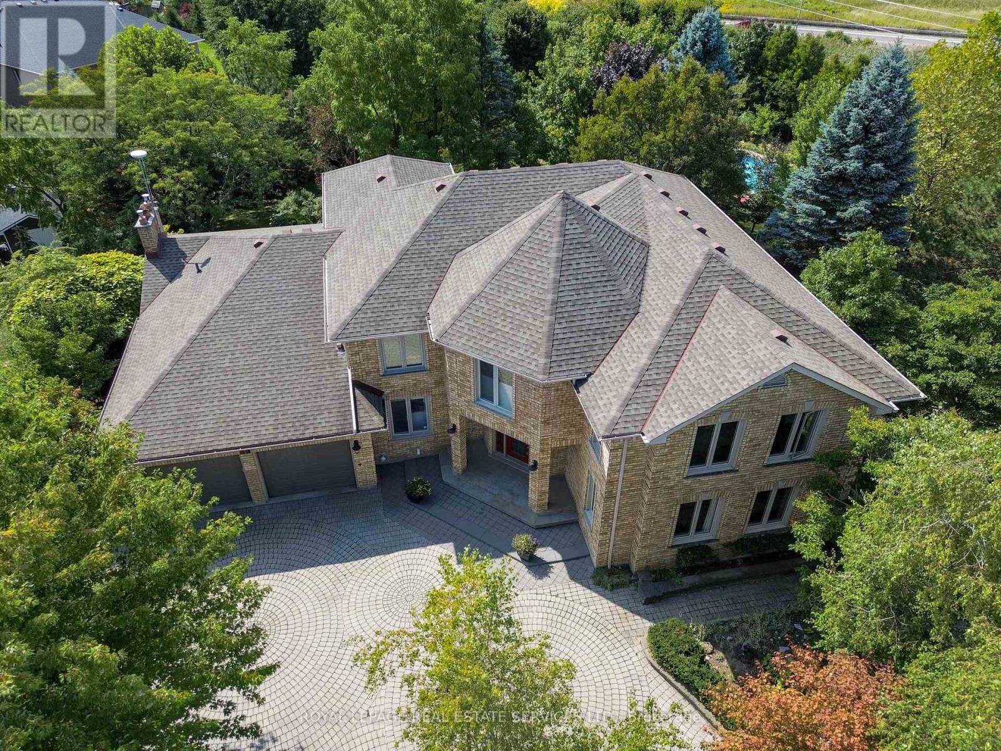
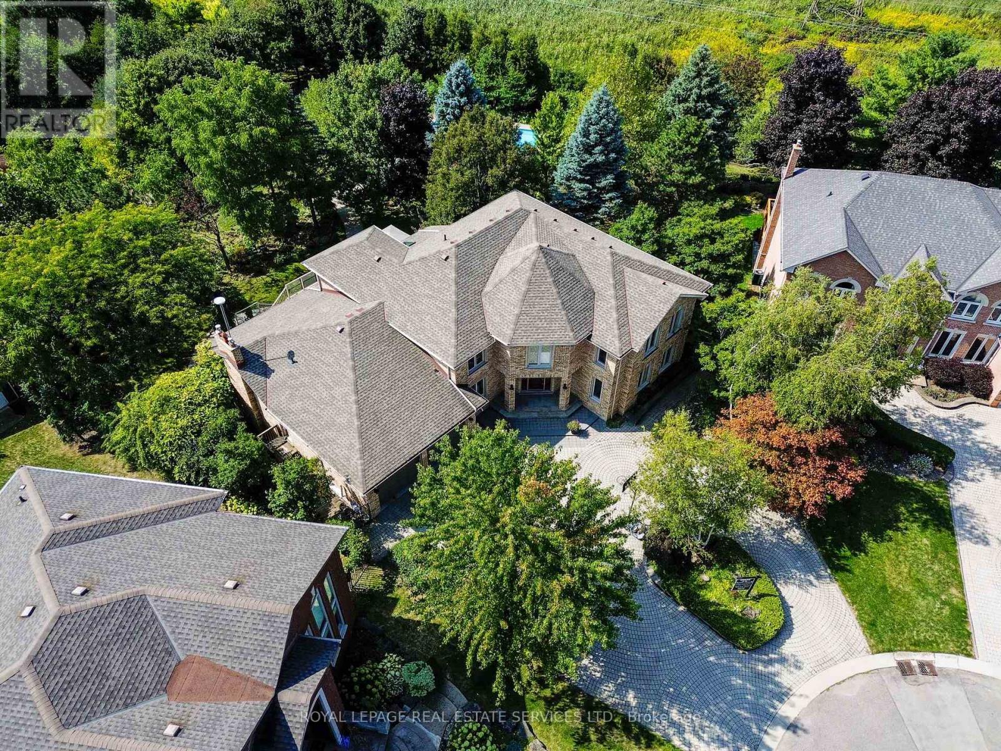
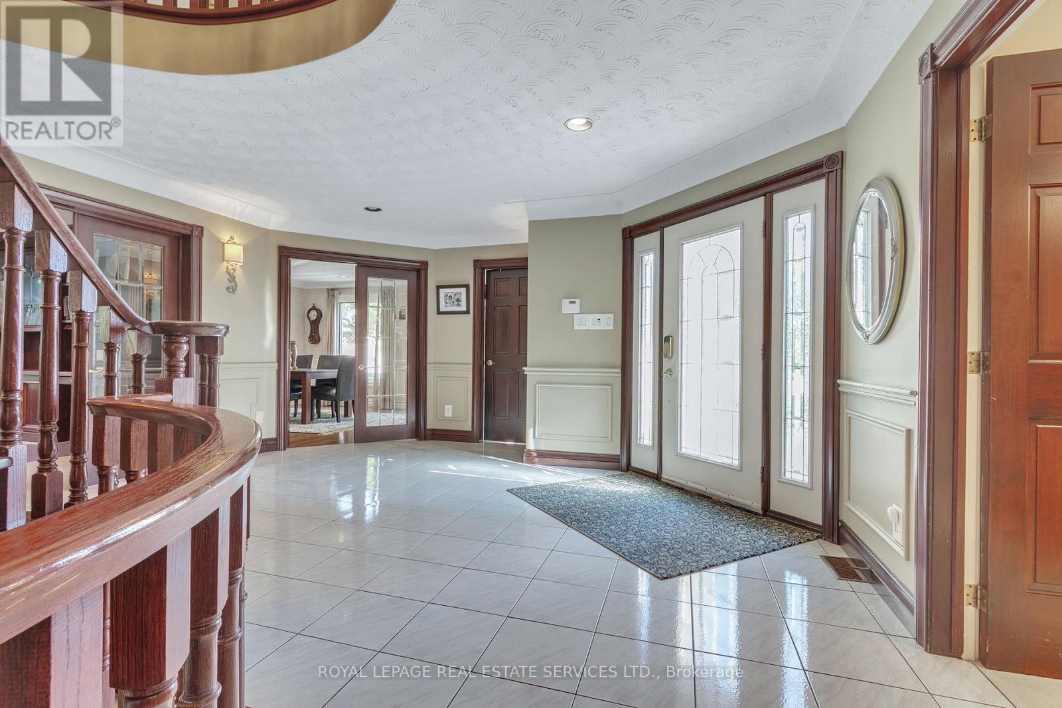
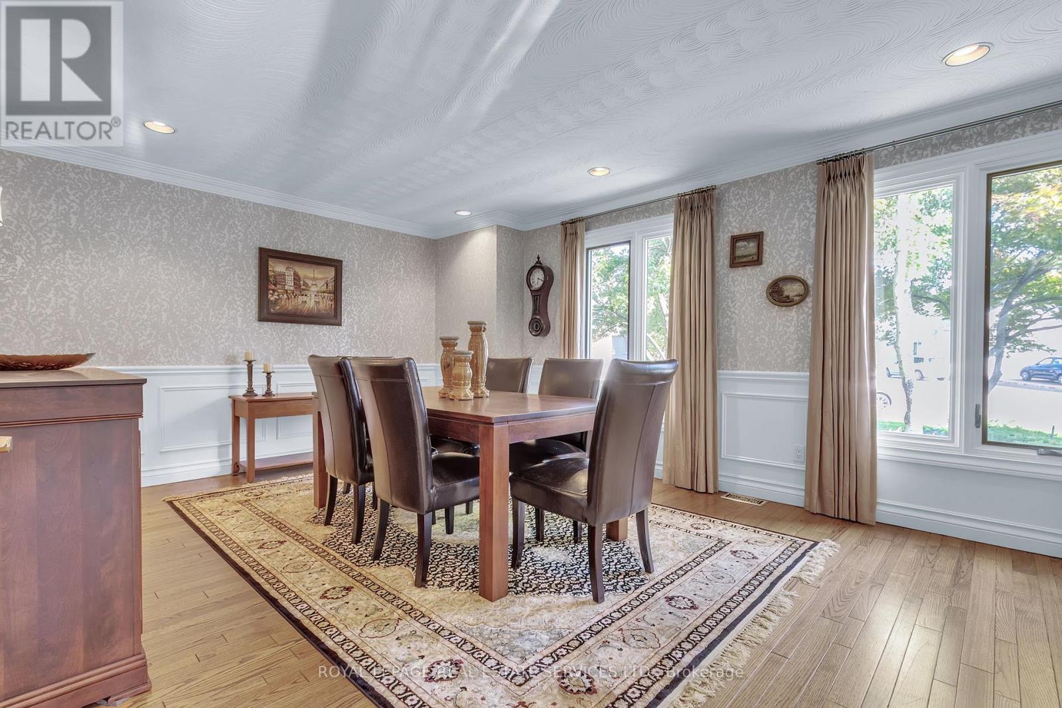
$2,138,886
59 ELODIA COURT
Hamilton, Ontario, Ontario, L9C7R2
MLS® Number: X12394836
Property description
Welcome to 59 Elodia Crt, a customized estate residence just steps from prestigious Meadowlands! This executive home is ideally located at the end of exclusive Elodia Court, nestled on a ravine-lined, 3-tiered, 0.7-acre Muskoka-like setting. The photos simply don't do this spectacular property justice! With commanding curb appeal and a circular driveway, this home exudes class and elegance. Offering approx. 7,600sf of refined living space across 3 levels, it is filled with natural light and boasts ravine views from every window. The main level features expansive principal rooms, both formal and open concept, along with an updated chef's kitchen outfitted with professional-grade built-in appliances & an oversized pantry wall in the breakfast area. Notable main floor highlights include richly stained hardwood floors, a grand oak staircase, imported solid surface counters & tiles, custom millwork, intricate trim & plaster detailing, skylights, and unique architectural accents. The 2nd level offers 4 oversized bedrooms, including a luxurious primary retreat with a spa-like ensuite and a walk-in dressing room. 3 fully remodeled bathrooms provide a fresh, contemporary feel. The recently renovated lower-level walkout presents a spacious rec room, games room with custom servery, 5th bedroom, a children's playroom, abundant storage & convenient service stairs to the garage. The one-of-a-kind, multi-tiered backyard must be seen to be truly appreciated, featuring a custom Trex deck, stamped concrete patios & walkways, a relaxing hot tub, and a Tuscan-inspired 20'x40' pool. The custom pool house cabana is complete with solar heating, a fire pit and a storage shed - all surrounded by manicured landscaping and total ravine privacy. Notable upgrades include furnace 2025, basement 2017, bathrooms 2020-2022 w/ heated floors, pool/cabana 2010 - updated 2022, roof 2016, windows 2010-2014. Minutes from Canadas top private schools, major highways and all the charm Ancaster has to offer!
Building information
Type
*****
Age
*****
Amenities
*****
Appliances
*****
Basement Development
*****
Basement Type
*****
Construction Style Attachment
*****
Cooling Type
*****
Exterior Finish
*****
Fireplace Present
*****
FireplaceTotal
*****
Flooring Type
*****
Foundation Type
*****
Half Bath Total
*****
Heating Fuel
*****
Heating Type
*****
Size Interior
*****
Stories Total
*****
Utility Water
*****
Land information
Amenities
*****
Fence Type
*****
Landscape Features
*****
Sewer
*****
Size Depth
*****
Size Frontage
*****
Size Irregular
*****
Size Total
*****
Rooms
Main level
Solarium
*****
Family room
*****
Eating area
*****
Kitchen
*****
Living room
*****
Office
*****
Dining room
*****
Foyer
*****
Basement
Utility room
*****
Playroom
*****
Exercise room
*****
Recreational, Games room
*****
Games room
*****
Bedroom 5
*****
Second level
Bedroom 2
*****
Primary Bedroom
*****
Bedroom 4
*****
Bedroom 3
*****
Courtesy of ROYAL LEPAGE REAL ESTATE SERVICES LTD.
Book a Showing for this property
Please note that filling out this form you'll be registered and your phone number without the +1 part will be used as a password.

