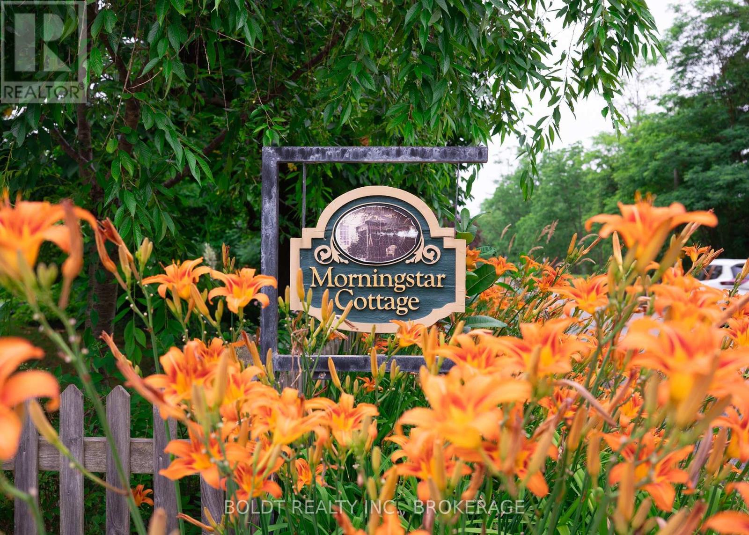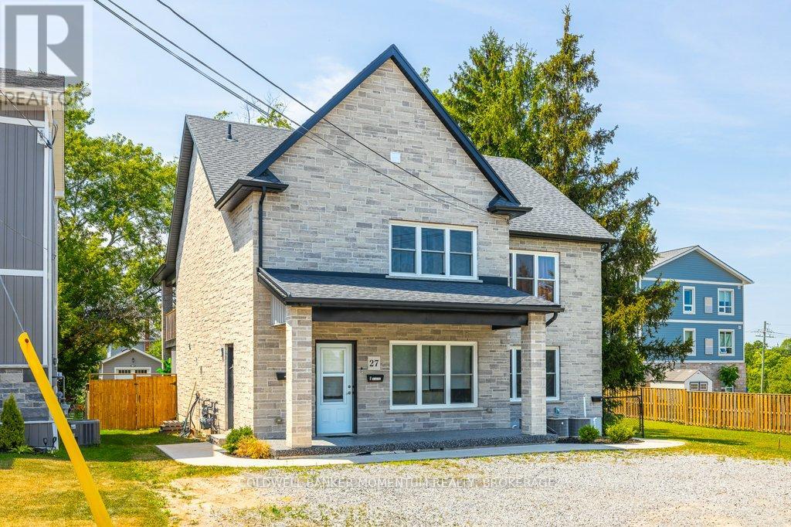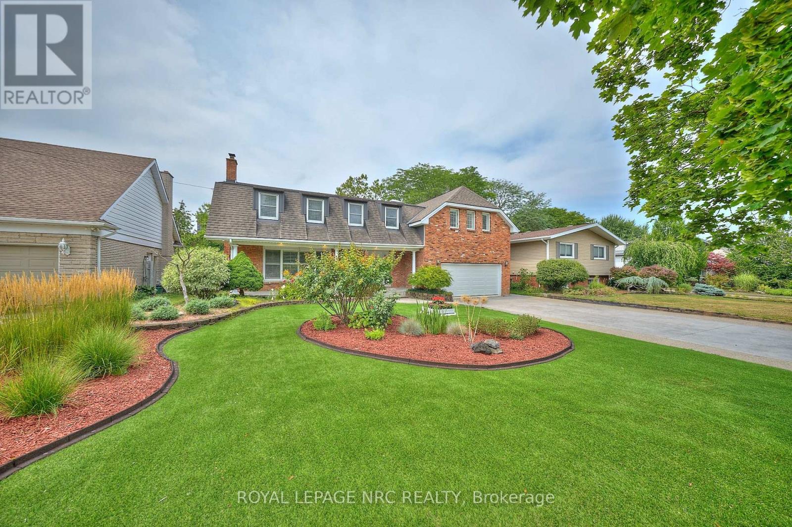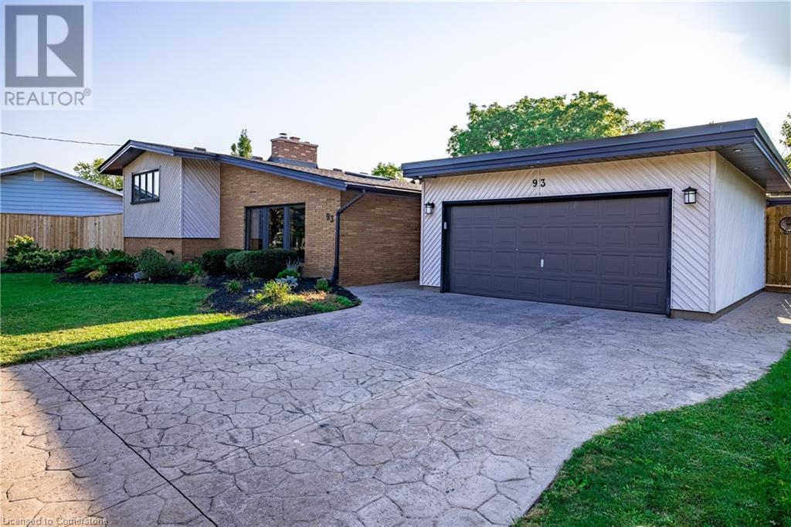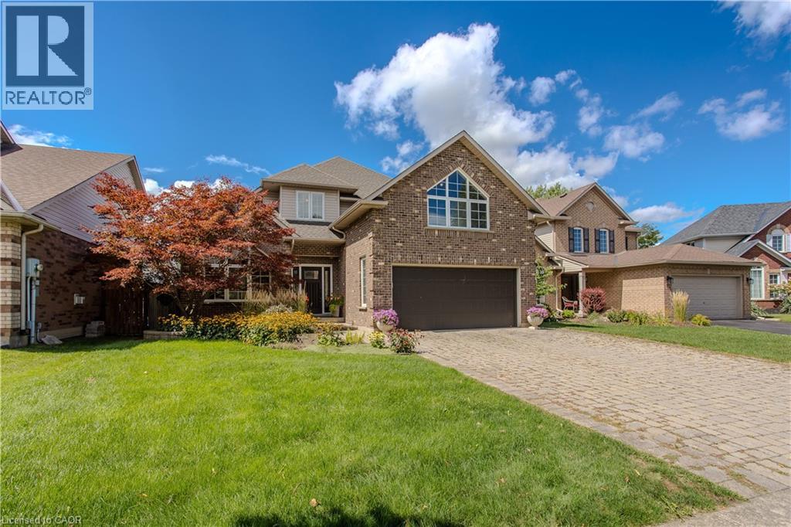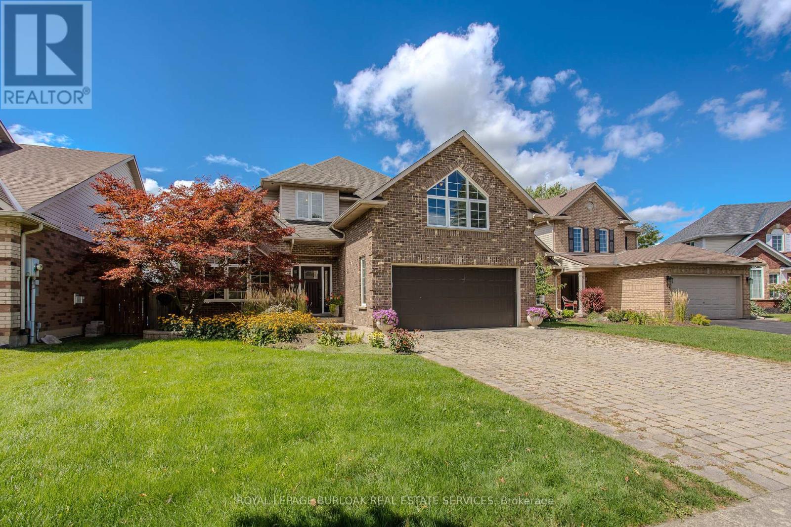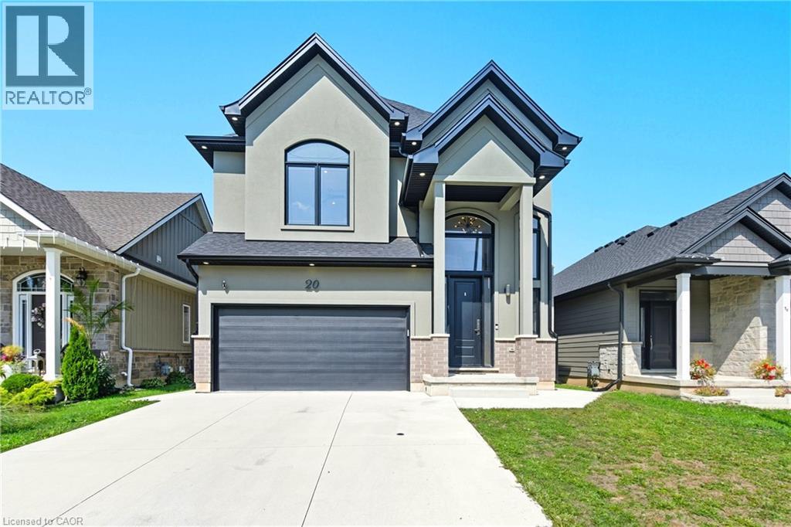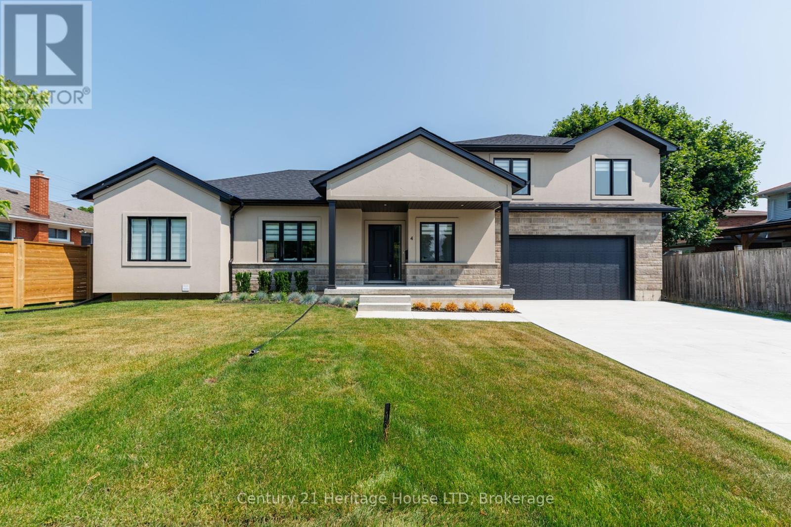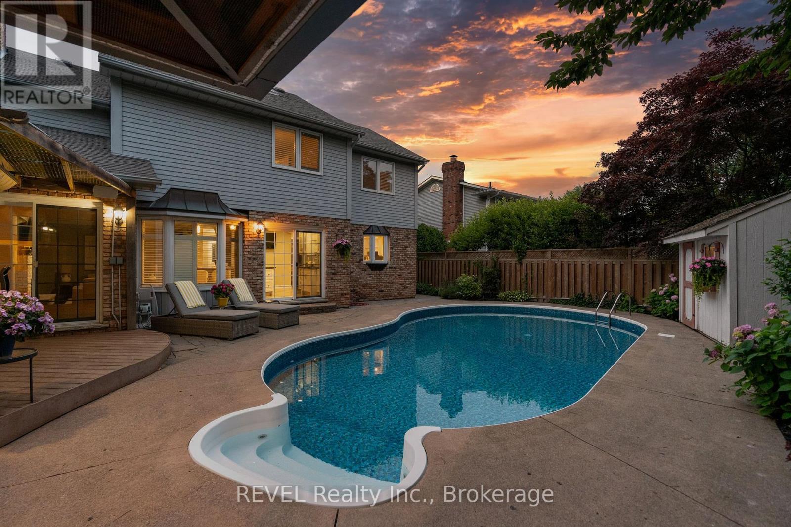Free account required
Unlock the full potential of your property search with a free account! Here's what you'll gain immediate access to:
- Exclusive Access to Every Listing
- Personalized Search Experience
- Favorite Properties at Your Fingertips
- Stay Ahead with Email Alerts
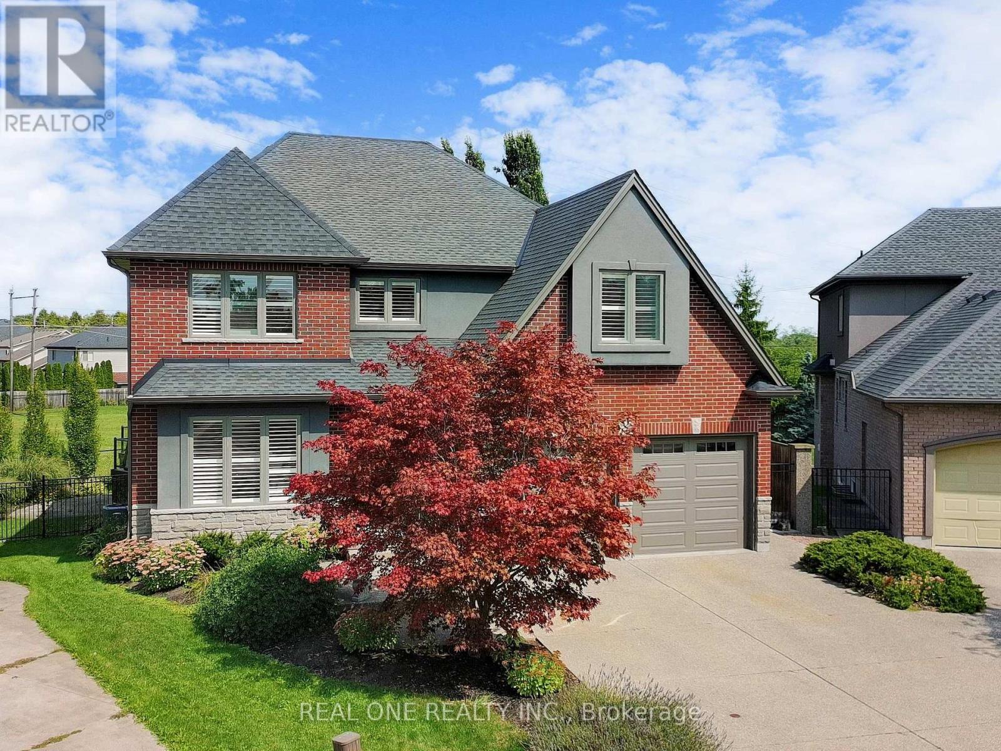
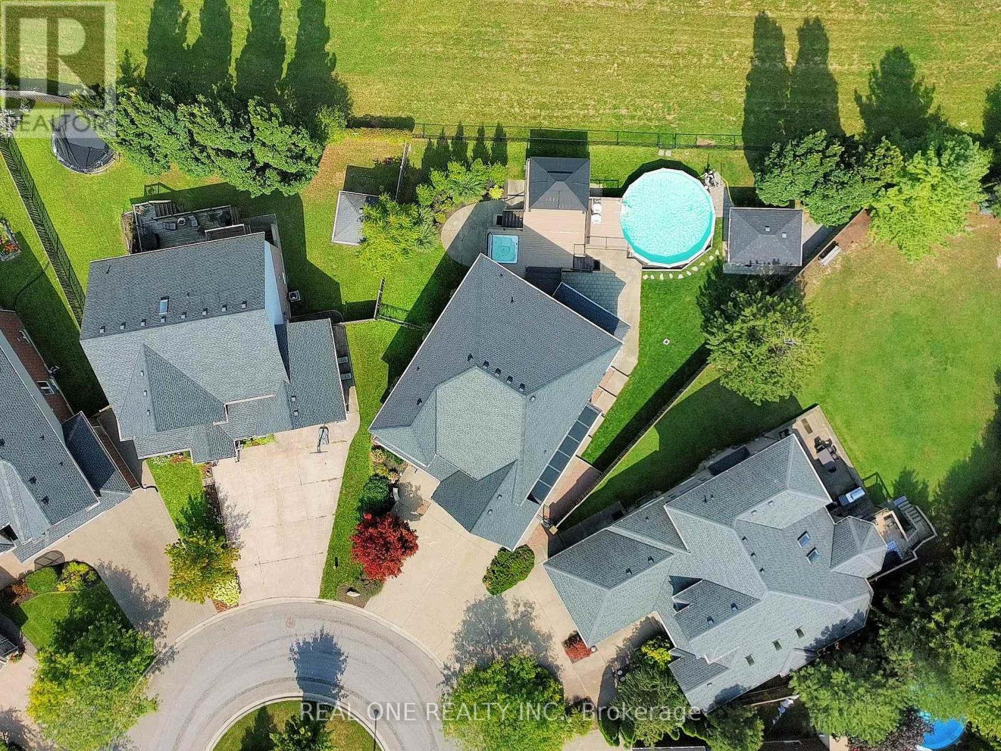
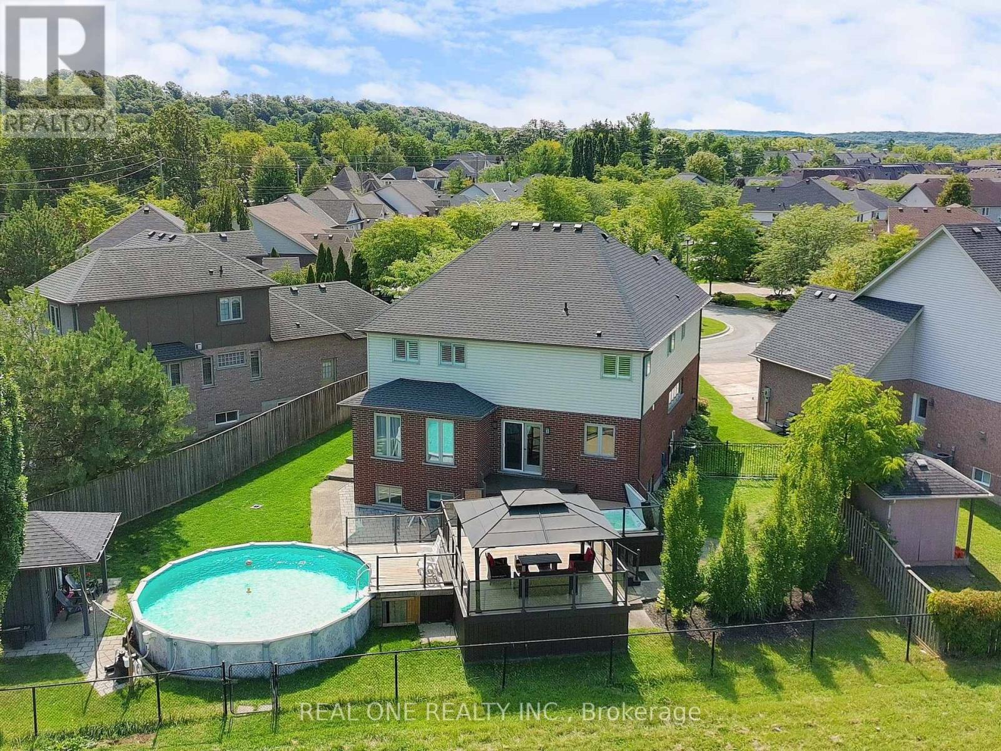
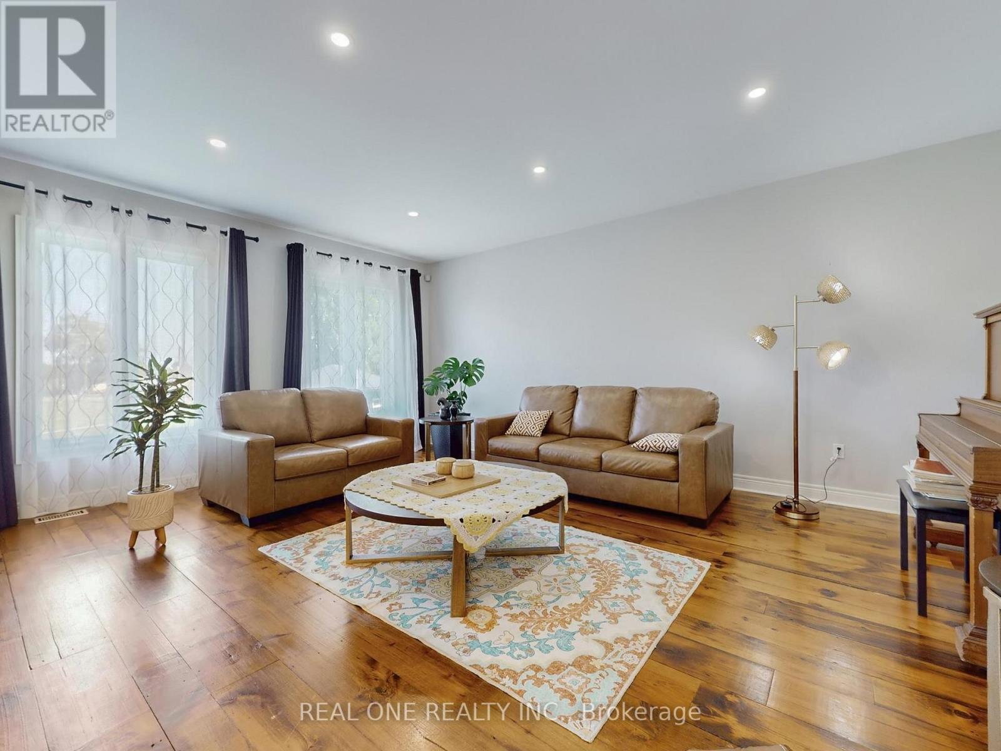
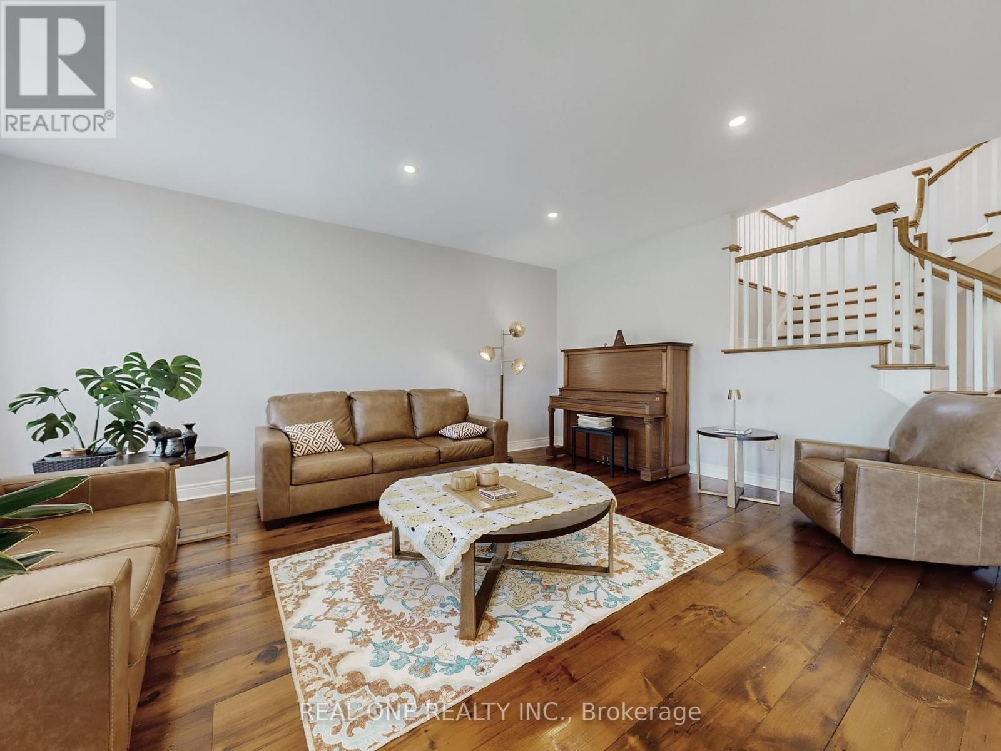
$1,198,000
26 MATTHEWS COURT
St. Catharines, Ontario, Ontario, L2S4C4
MLS® Number: X12396151
Property description
Welcome to this upgraded 4+1 Bedr 5 Bath stunning home with over 3000 sq. ft, perfectly positioned on a oversized pie shape lot backing onto green space, walkout to backyard with large Deck/Gazebo/Saltwater Hottub/Solar heated Pool/Pro Landscaped area ,fully fenced & gate to open greenspace. Inside, the home boasts a bright and spacious layout with newly finish antique farmhouse pine planks on main flr & newer floor on upper & lower levels. Newer modern kitchen is a chefs delight, showcasing stainless steel appliances, stunning massive countertops/ Centre Island, Private main flr Den,Oversized sep. Dining Rm with pot lights & gorgeous chandelier, Playrm on the split 2nd flr, Double door entry to large Master with 5pc Ensuite. Bsmt features a sep. entrance, an oversized bedroom and bathroom, making it ideal for a private suite with extra income potential. This meticulously maintained home is truly move-in ready. Conveniently located close to schools, parks, shopping, and 2km to Block U .
Building information
Type
*****
Age
*****
Appliances
*****
Basement Features
*****
Basement Type
*****
Construction Style Attachment
*****
Cooling Type
*****
Exterior Finish
*****
Fireplace Present
*****
Flooring Type
*****
Foundation Type
*****
Half Bath Total
*****
Heating Fuel
*****
Heating Type
*****
Size Interior
*****
Stories Total
*****
Utility Water
*****
Land information
Amenities
*****
Sewer
*****
Size Depth
*****
Size Frontage
*****
Size Irregular
*****
Size Total
*****
Rooms
Main level
Laundry room
*****
Office
*****
Dining room
*****
Kitchen
*****
Living room
*****
Foyer
*****
Basement
Bedroom
*****
Recreational, Games room
*****
Second level
Bedroom 4
*****
Bedroom 3
*****
Bedroom 2
*****
Primary Bedroom
*****
Courtesy of REAL ONE REALTY INC.
Book a Showing for this property
Please note that filling out this form you'll be registered and your phone number without the +1 part will be used as a password.
