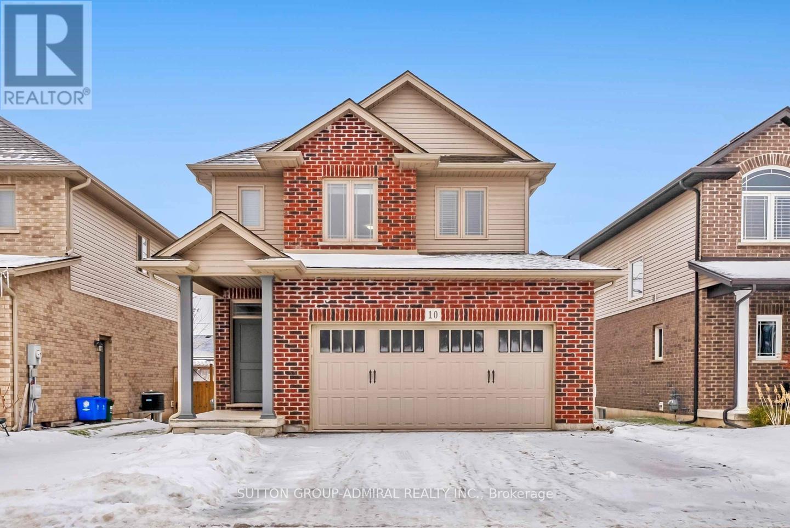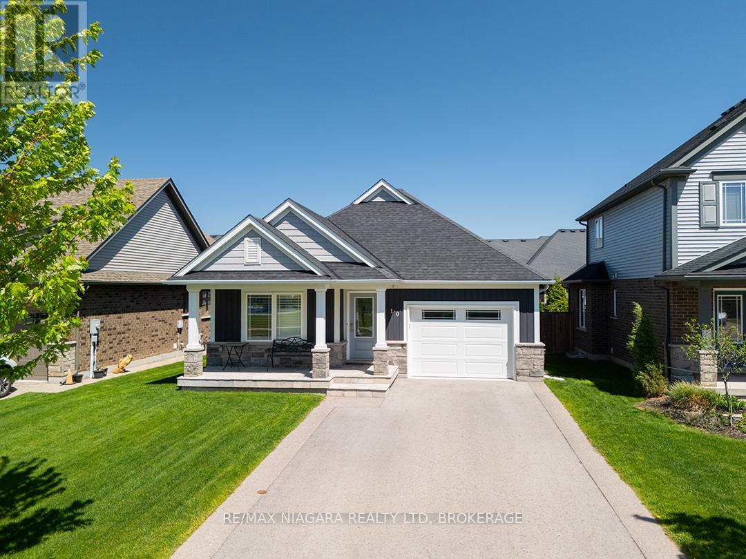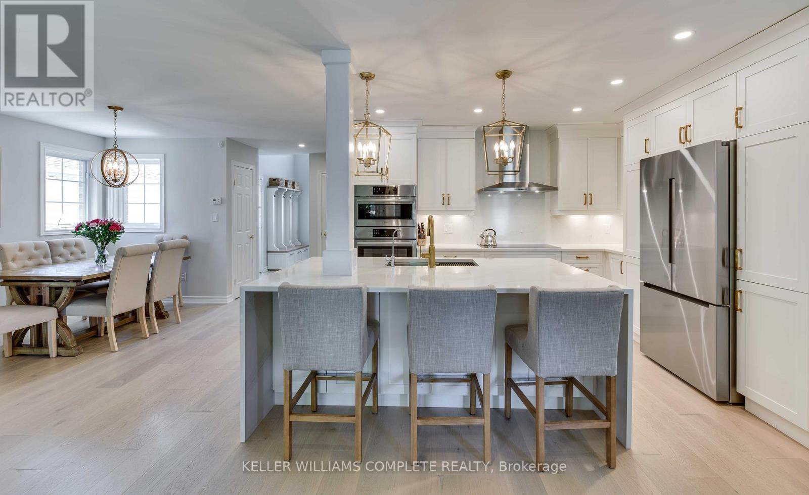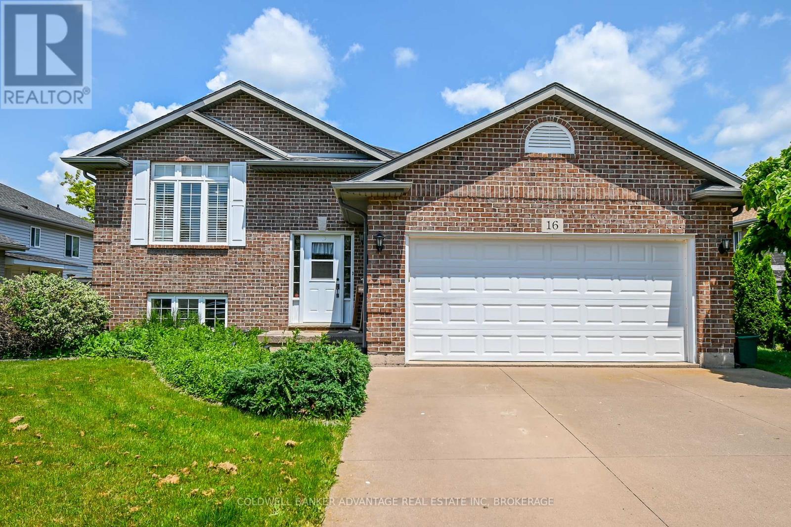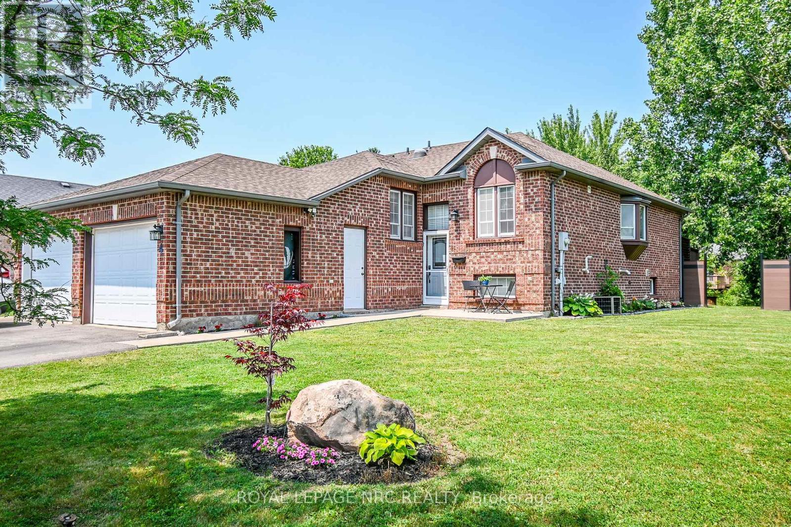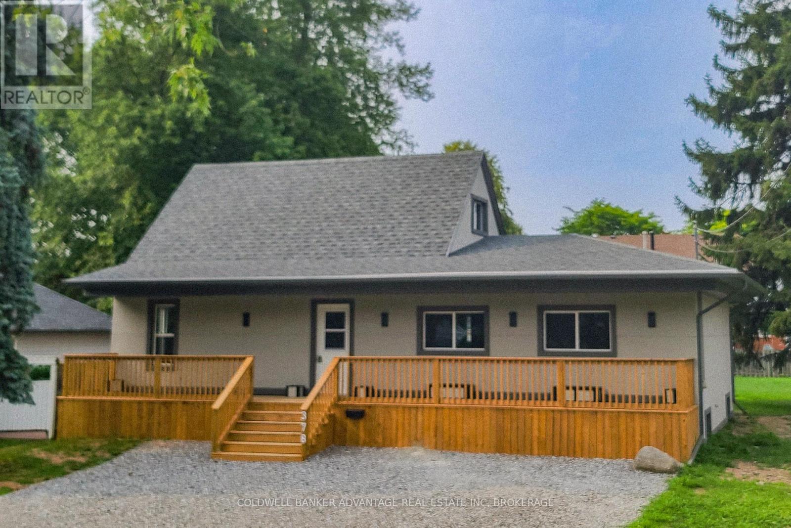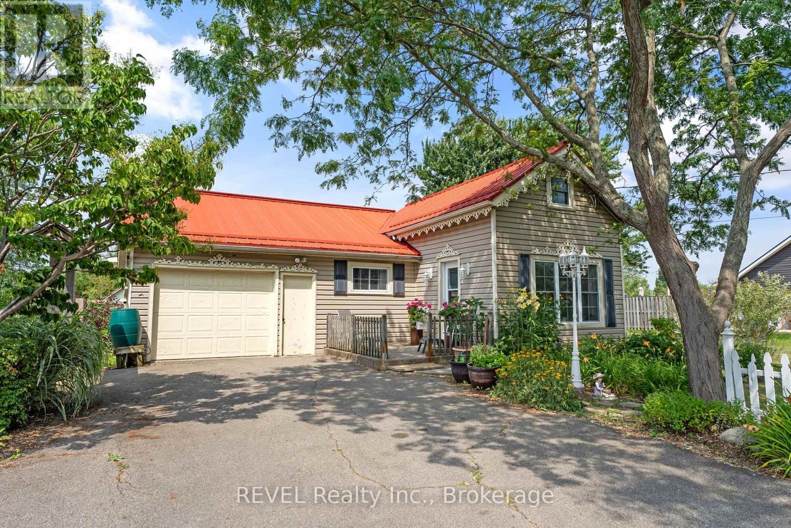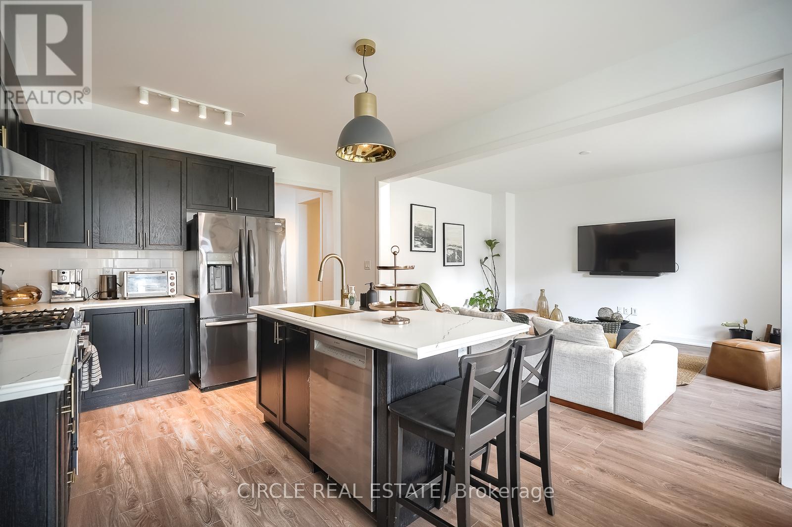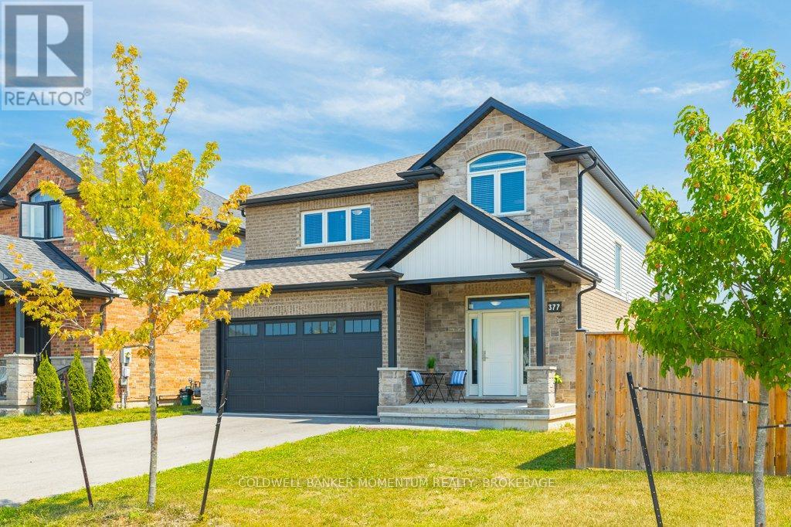Free account required
Unlock the full potential of your property search with a free account! Here's what you'll gain immediate access to:
- Exclusive Access to Every Listing
- Personalized Search Experience
- Favorite Properties at Your Fingertips
- Stay Ahead with Email Alerts
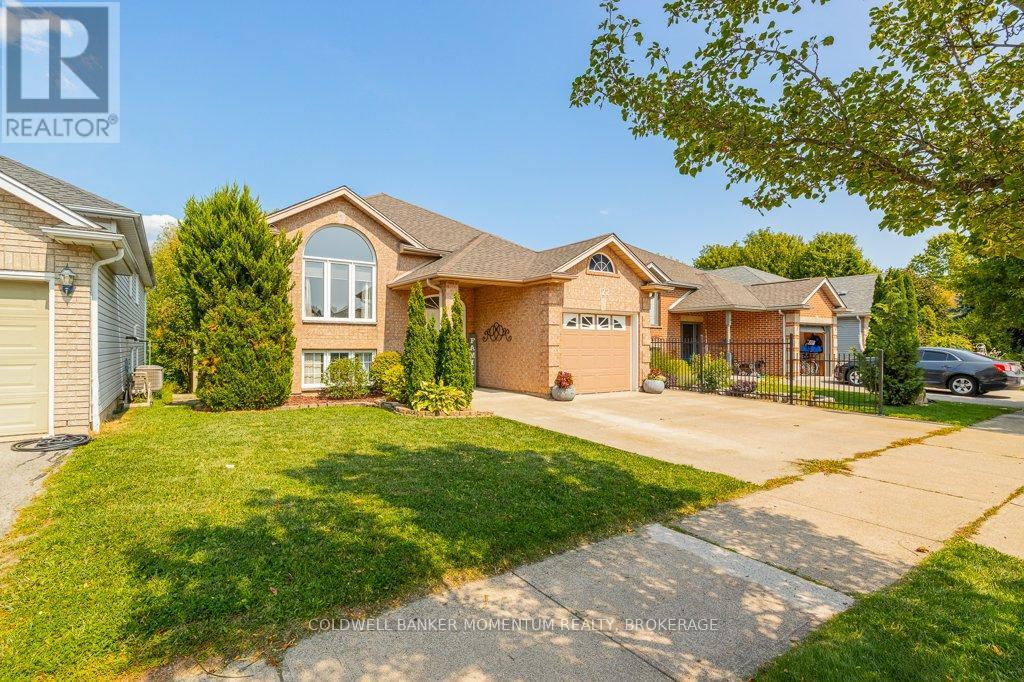
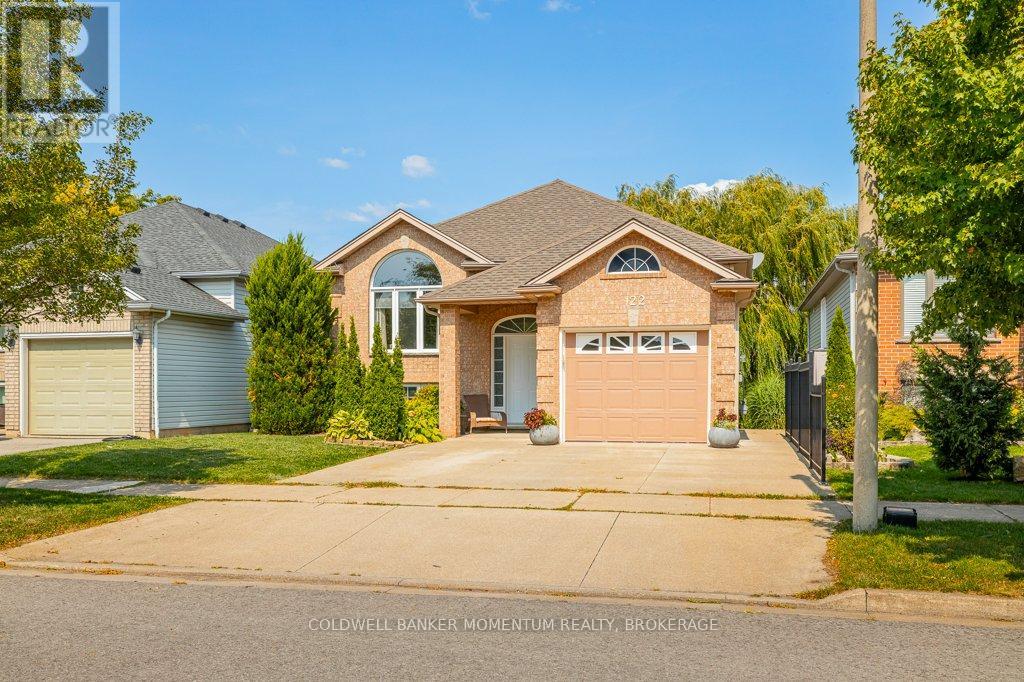
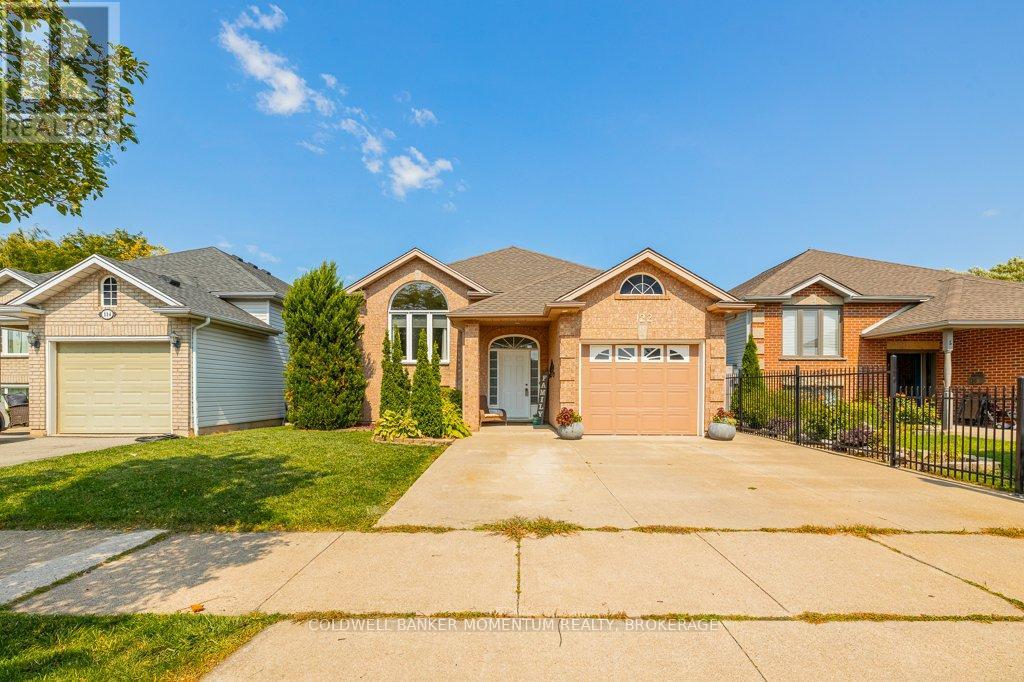
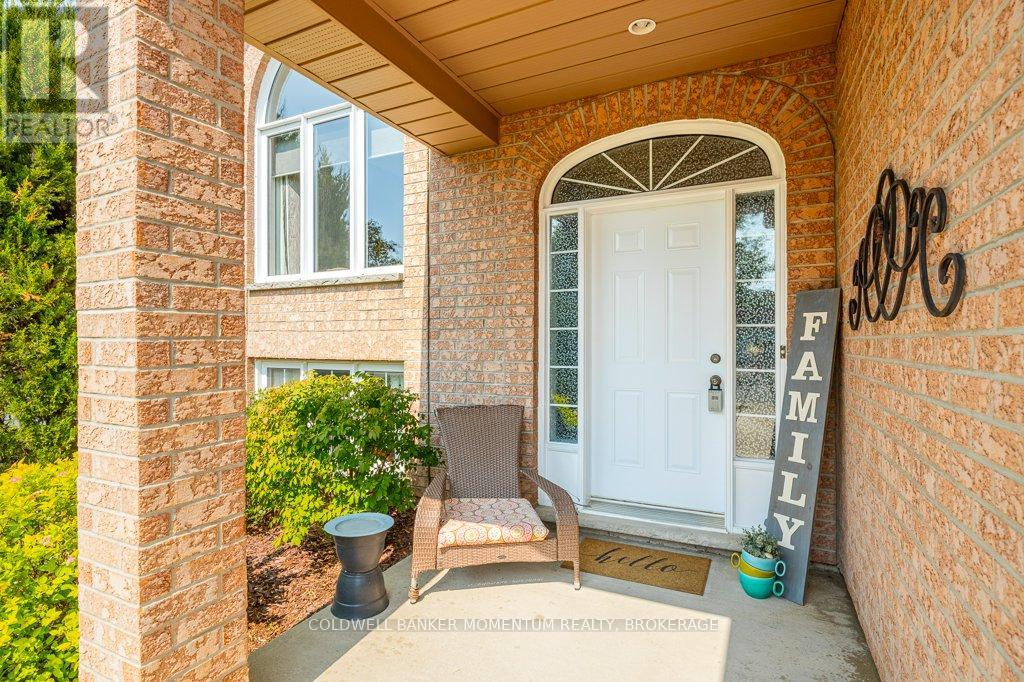
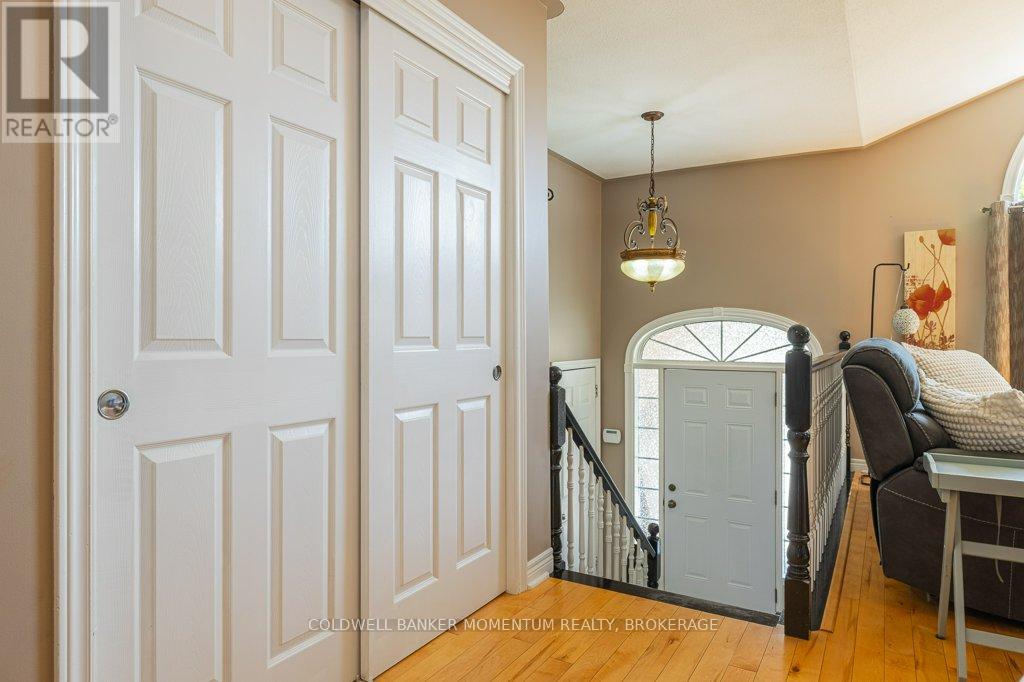
$699,900
122 GRETEL DRIVE
Welland, Ontario, Ontario, L3C7H5
MLS® Number: X12396978
Property description
Looking for an "in-law" option that doesn't split your house in half? One that isn't in "basementy"? This is the one you have been waiting for! Lots of space for a growing family in the main living areas of this north Welland raised bungalow, with a grade level walk-out for your family or tenant unit. This cared for 26 year old home welcomes you with an open concept living/dining/kitchen combo and a Juliet style deck/balcony right off the kitchen ...letting you enjoy the private green space views. Hardwood floors in main living area and tile as you head into the kitchen. The unique layout of the 3 bedrooms offer a bit of separation, and the 4 pc bath provides ensuite privileges. Several windows have been replaced thru out the main floor as well. Head downstairs and find a bright and spacious bonus room that is enjoyed by the main floor. This could be a family room, 4th bedroom or even a bright home office. You also have access to large laundry room, storage under the stairs and the utilities. Here in the hall is the inside door to enter the "in law" suite. Currently used by a family member that shares access to the laundry which could easily be altered should you desire as there are potentially other options to add a second laundry in other parts of the home. The generous in-law suite is partially above grade giving you lots of light and no basement-like feelings. The private entrance is accessible by means of the concrete walk along the side of the home to the back patio. A simple plan of one bedroom, living, kitchen and bath...yet offering so much space with high ceilings & lots of sunlight. The garage has large upper loft area and side rolling man door you didn't know you needed. The backyard offers private treed views with city owned green space behind that is part of the city's Community Trail Strategy that offers a walking trail in future. If you have been looking for multi-gen or potential income opportunity, without compromising your space...here it is
Building information
Type
*****
Age
*****
Appliances
*****
Architectural Style
*****
Basement Development
*****
Basement Features
*****
Basement Type
*****
Construction Style Attachment
*****
Cooling Type
*****
Exterior Finish
*****
Flooring Type
*****
Foundation Type
*****
Heating Fuel
*****
Heating Type
*****
Size Interior
*****
Stories Total
*****
Utility Water
*****
Land information
Sewer
*****
Size Depth
*****
Size Frontage
*****
Size Irregular
*****
Size Total
*****
Rooms
Main level
Primary Bedroom
*****
Bedroom 2
*****
Bedroom
*****
Bathroom
*****
Kitchen
*****
Dining room
*****
Living room
*****
Lower level
Living room
*****
Bedroom
*****
Family room
*****
Utility room
*****
Bathroom
*****
Laundry room
*****
Kitchen
*****
Courtesy of COLDWELL BANKER MOMENTUM REALTY, BROKERAGE
Book a Showing for this property
Please note that filling out this form you'll be registered and your phone number without the +1 part will be used as a password.
