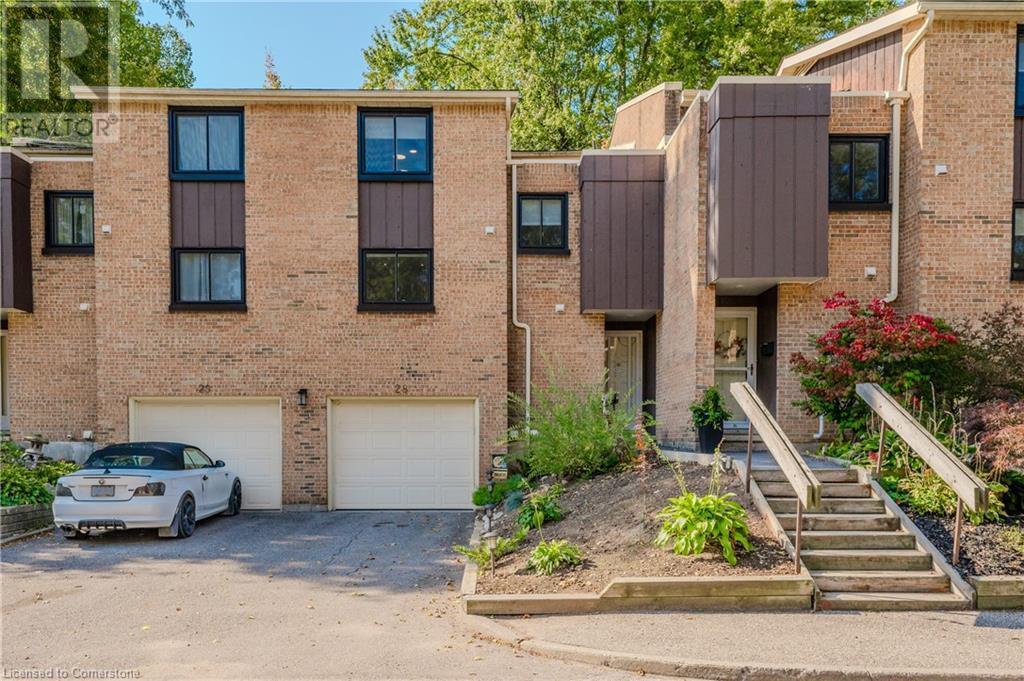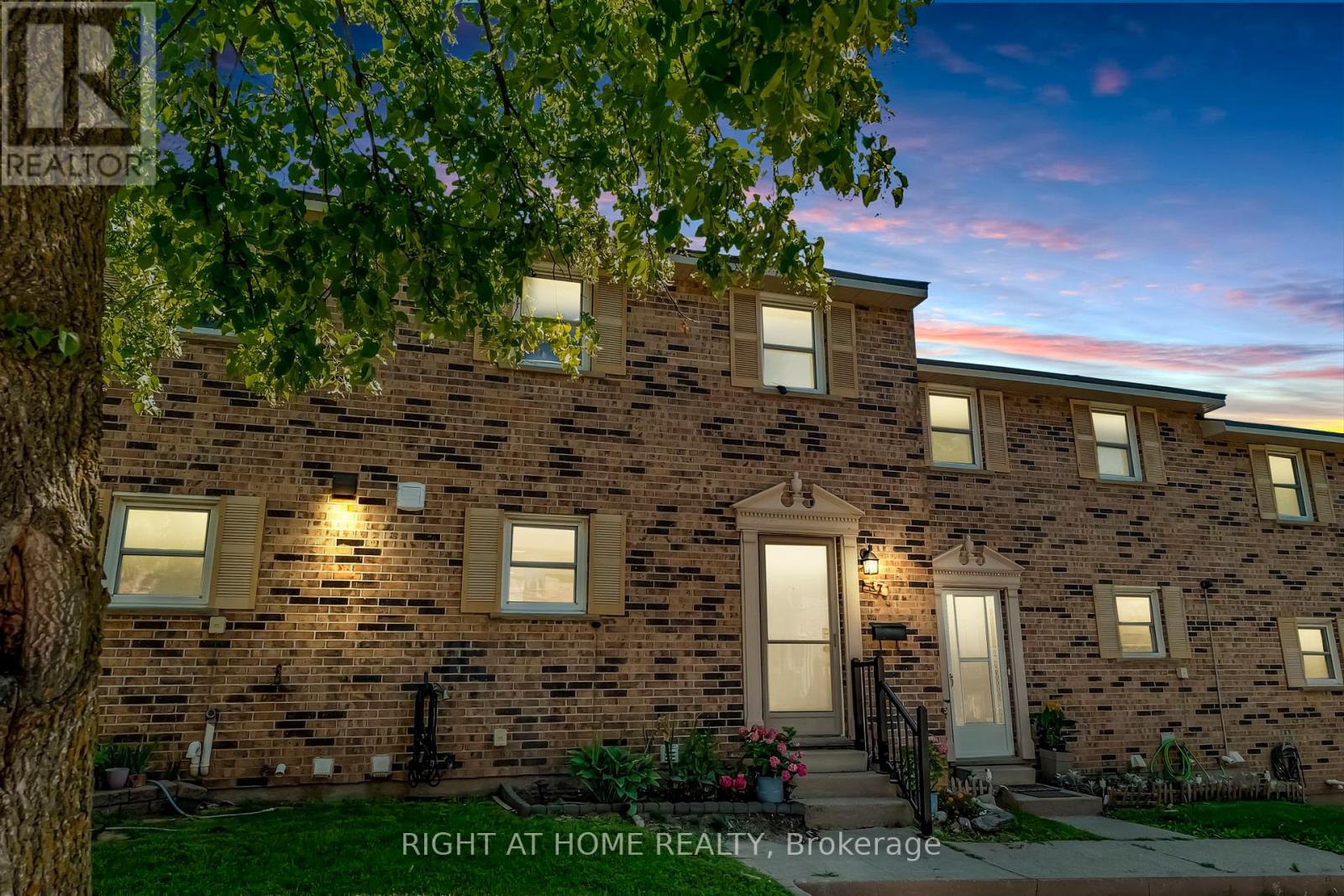Free account required
Unlock the full potential of your property search with a free account! Here's what you'll gain immediate access to:
- Exclusive Access to Every Listing
- Personalized Search Experience
- Favorite Properties at Your Fingertips
- Stay Ahead with Email Alerts
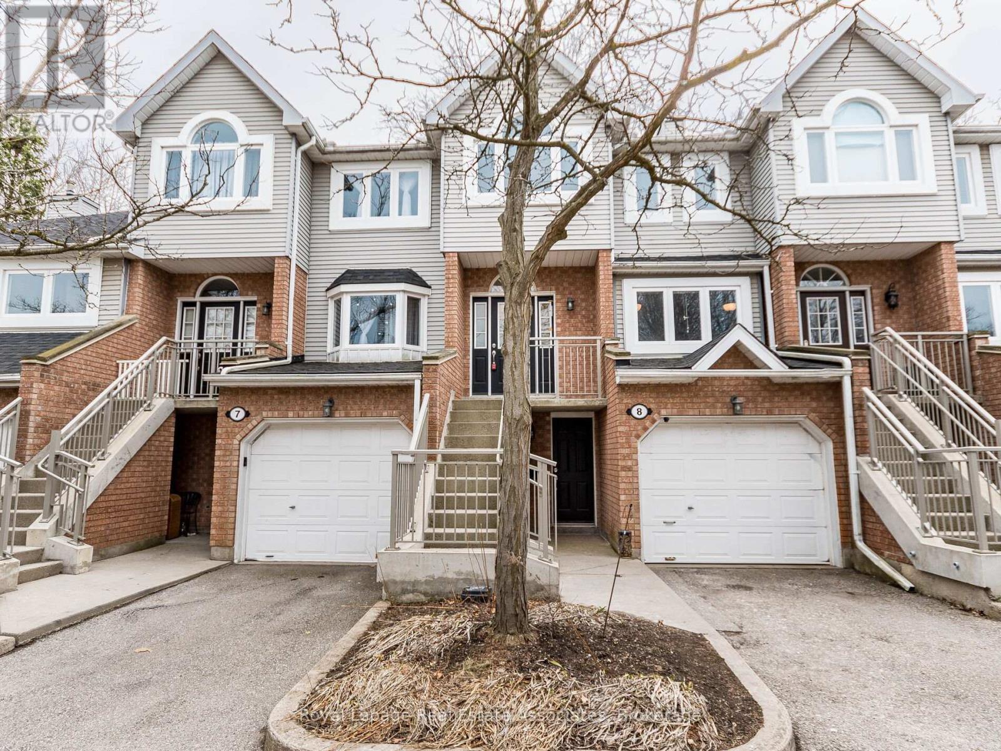
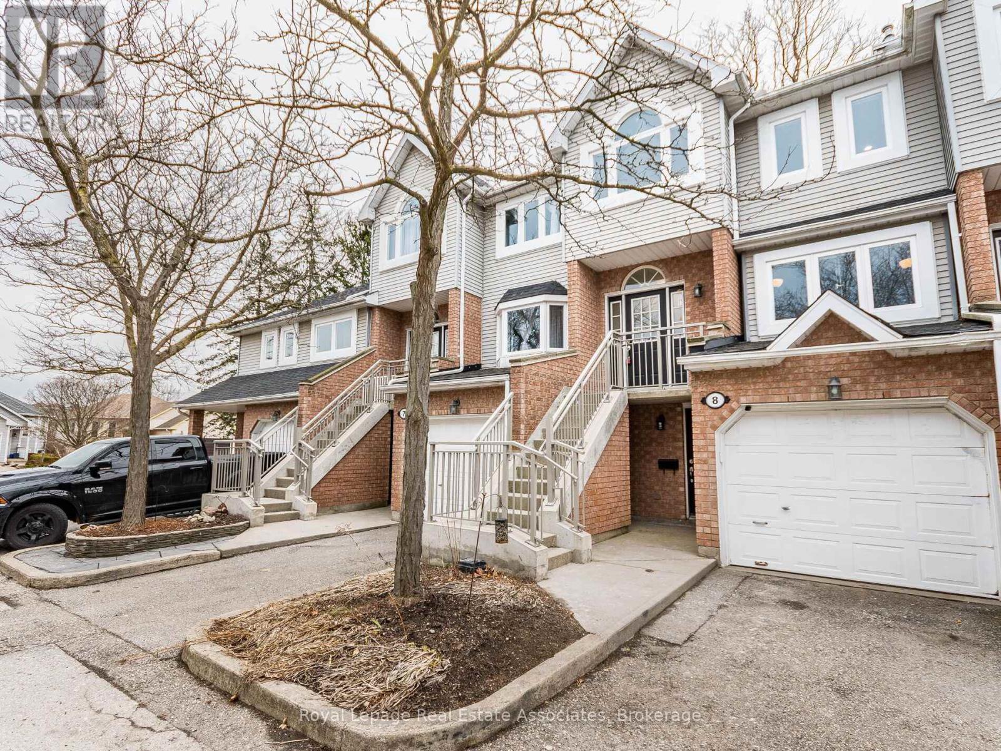
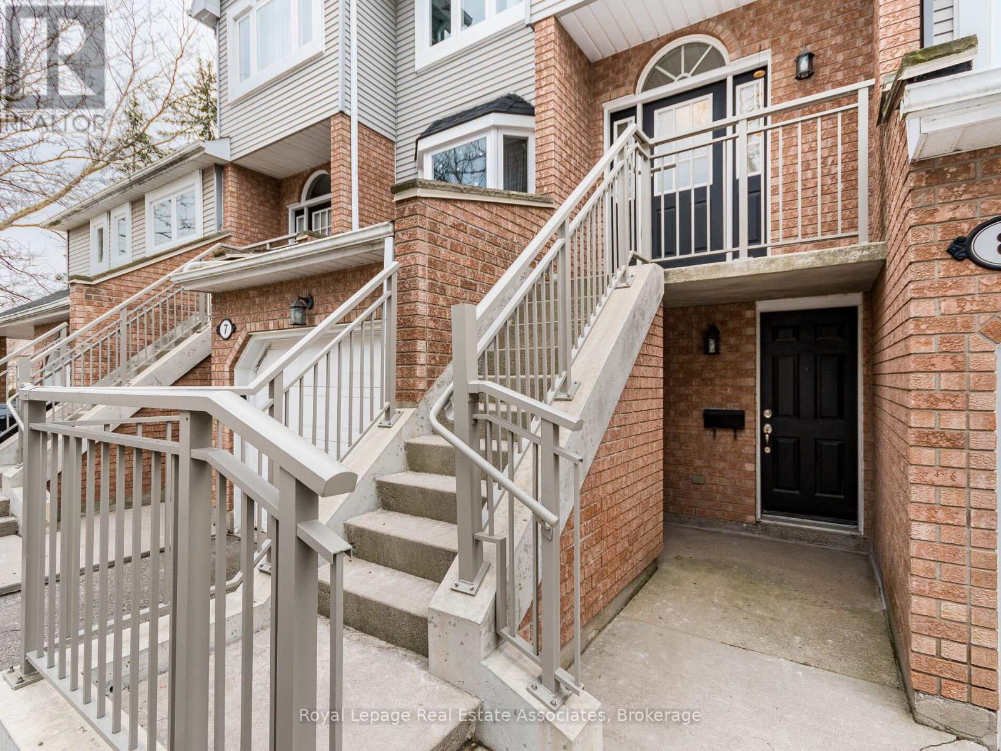
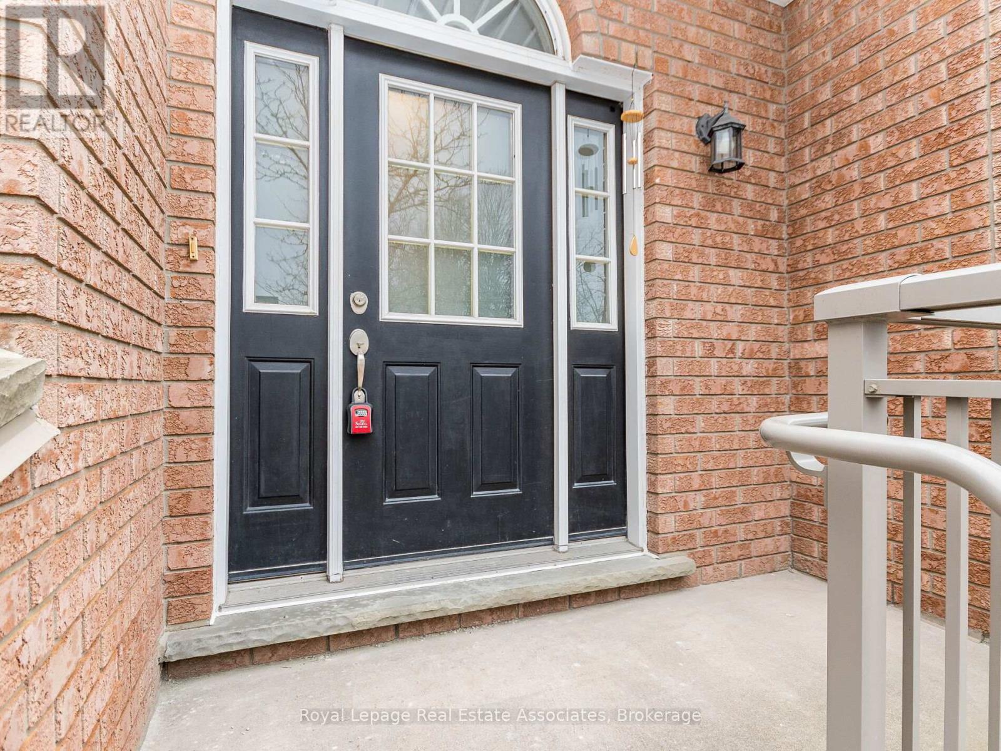
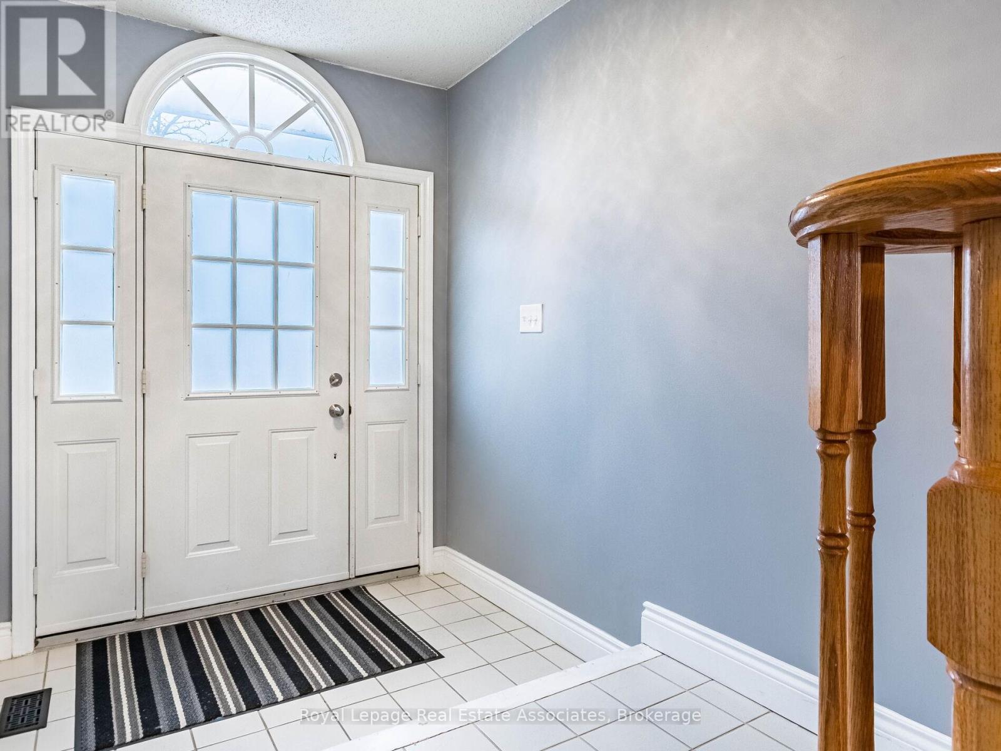
$499,900
8 - 310 CHRISTOPHER DRIVE
Cambridge, Ontario, Ontario, N1P1B4
MLS® Number: X12397720
Property description
Welcome to this beautiful and bright home Nestled in a desirable, quiet East Galt neighbourhood, this spacious and stylish condo townhome blends comfort, function, and lifestyle. Featuring 3 bedrooms, 4 bathrooms, and a finished walk-out basement, its the perfect family home with room to grow.The main floor offers a bright galley kitchen with stainless steel appliances, a modern backsplash, and a walk-out to the deck ideal for morning coffee or evening barbecues. The open dining area includes a convenient wet bar, while the living room boasts a cozy gas fireplace. Upstairs, you will find three generous bedrooms, including a primary retreat with a 4-piece ensuite, all finished with easy-care laminate flooring.The lower level provides extra versatility with a bright Rec room and direct outdoor access, perfect for teens, a home office, or extended family.Located just minutes from historic Downtown Galts cafés, shops, and restaurants, the Grand River trails, excellent schools, parks, the Cambridge Farmers Market, and quick access to Hwy 401, this home offers the best of urban convenience and natural beauty. Shingles updated in past 2 years, new exterior railings, plenty of visitor parking and the parking lot is about to get a whole new makeover. The condo finances are in great shape.
Building information
Type
*****
Amenities
*****
Appliances
*****
Basement Development
*****
Basement Features
*****
Basement Type
*****
Cooling Type
*****
Exterior Finish
*****
Fireplace Present
*****
Flooring Type
*****
Foundation Type
*****
Half Bath Total
*****
Heating Fuel
*****
Heating Type
*****
Size Interior
*****
Stories Total
*****
Land information
Rooms
Main level
Bathroom
*****
Dining room
*****
Kitchen
*****
Living room
*****
Basement
Recreational, Games room
*****
Bathroom
*****
Second level
Bathroom
*****
Bathroom
*****
Bedroom 3
*****
Bedroom 2
*****
Primary Bedroom
*****
Courtesy of Royal Lepage Real Estate Associates
Book a Showing for this property
Please note that filling out this form you'll be registered and your phone number without the +1 part will be used as a password.
