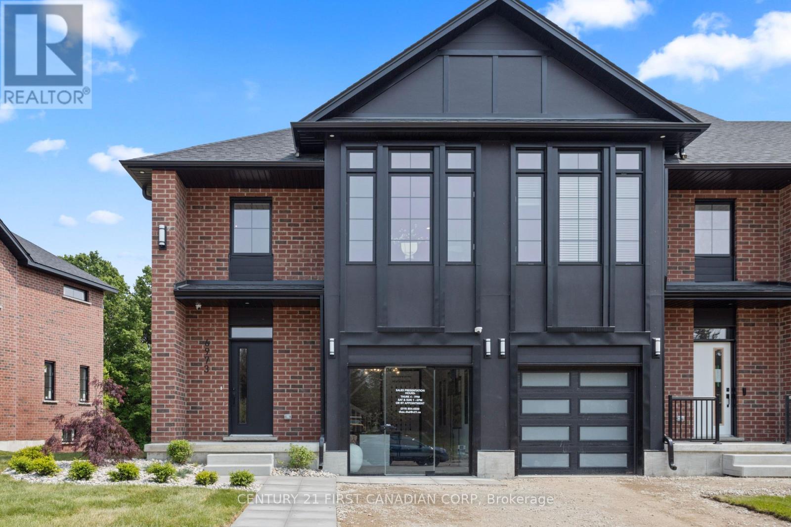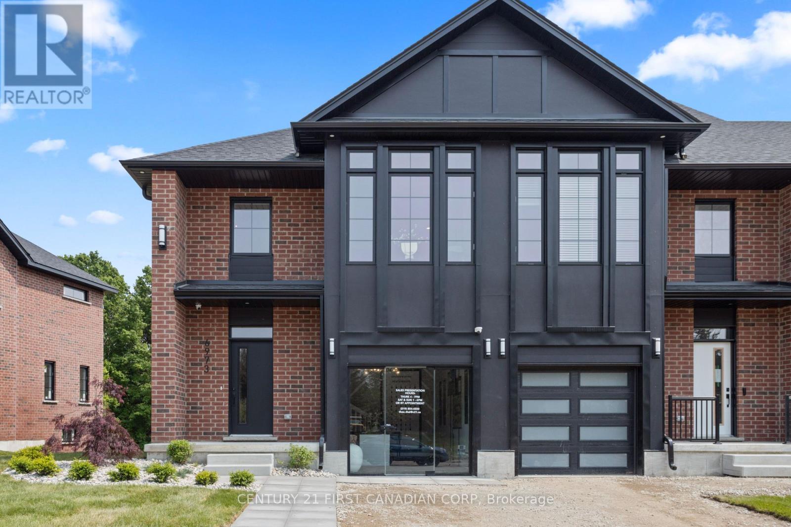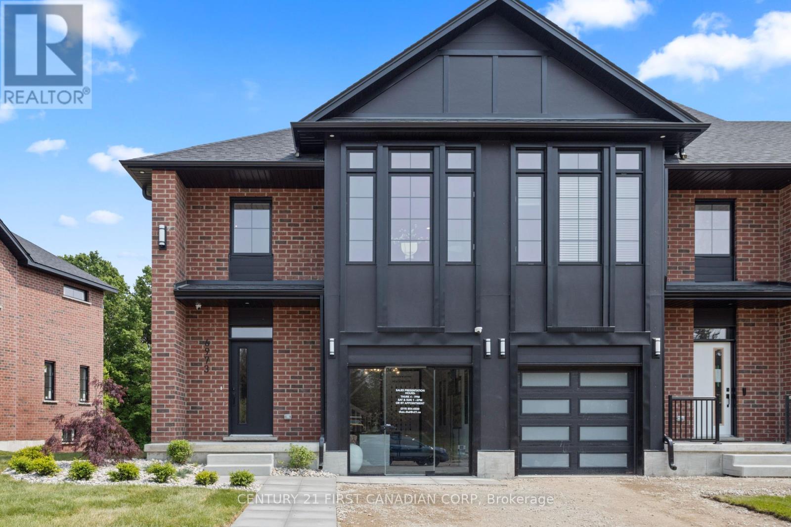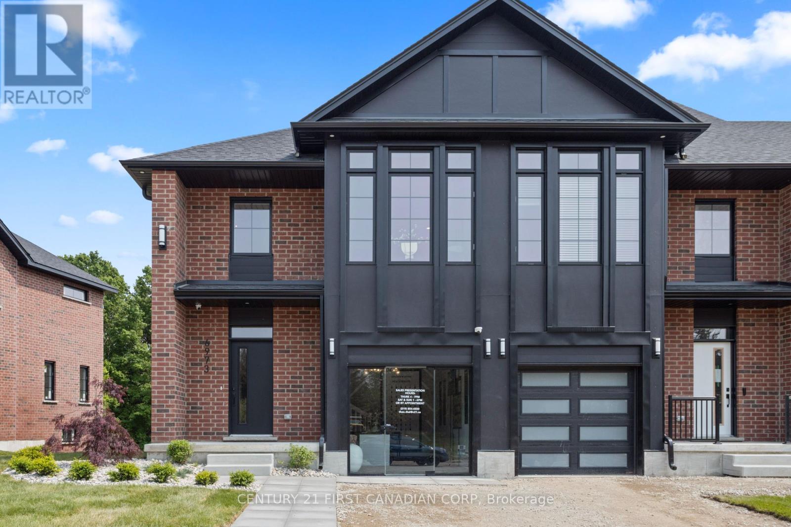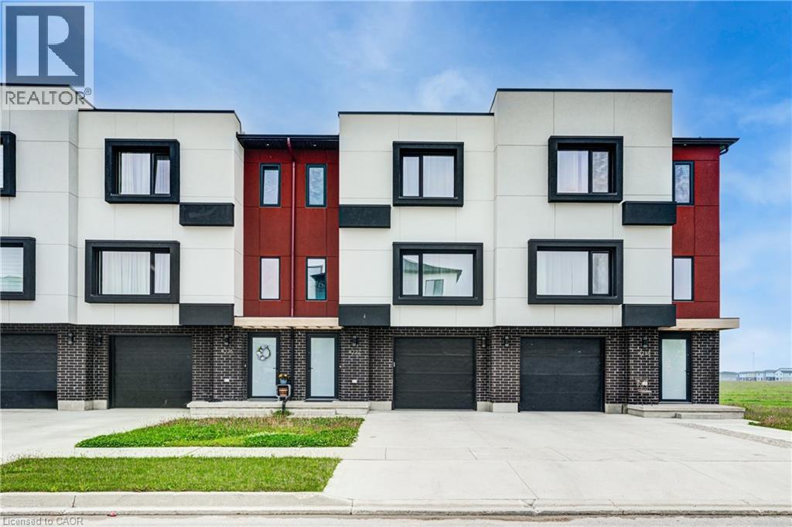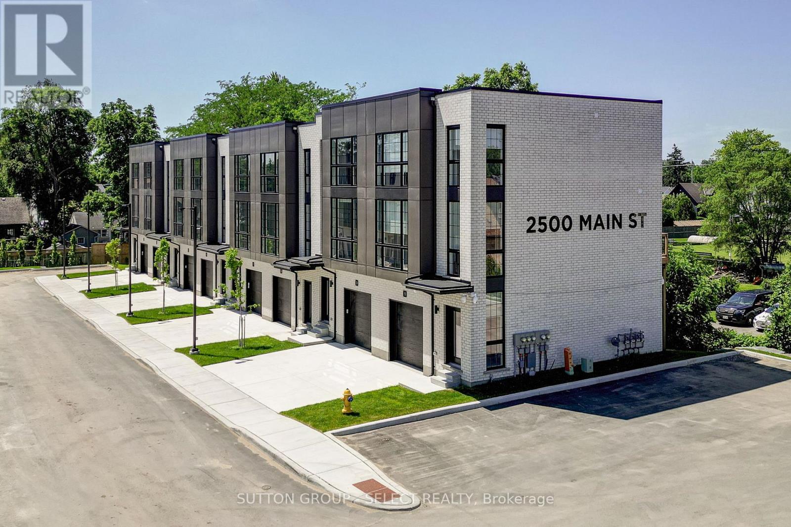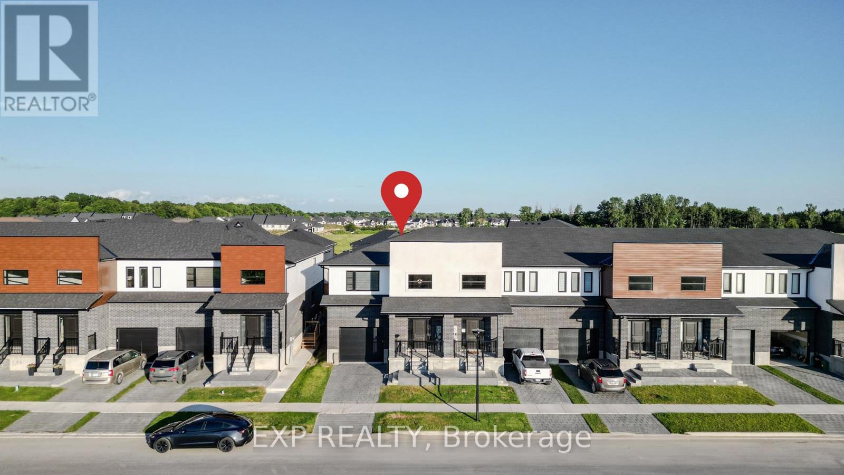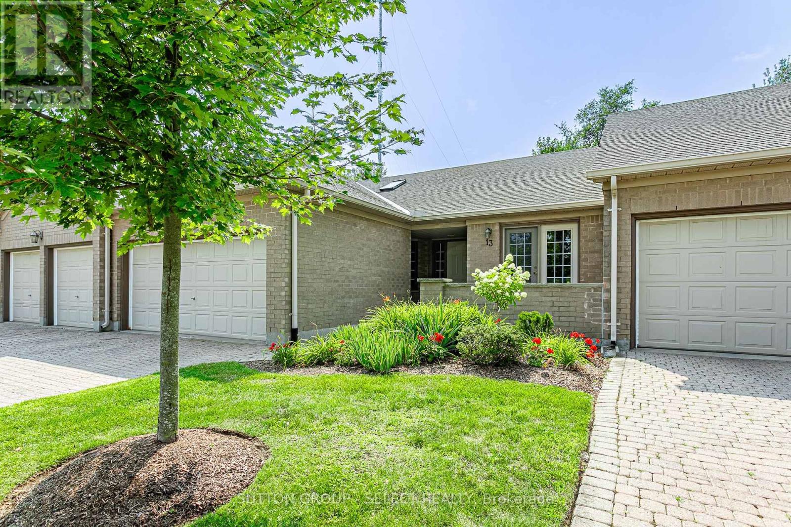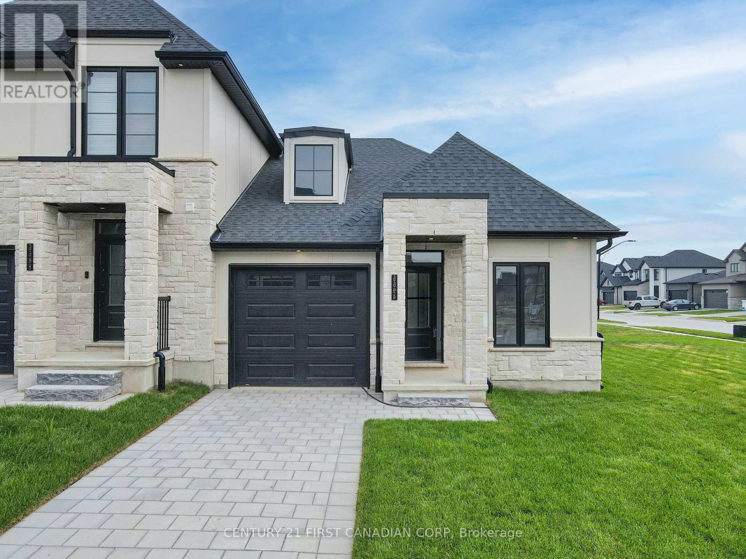Free account required
Unlock the full potential of your property search with a free account! Here's what you'll gain immediate access to:
- Exclusive Access to Every Listing
- Personalized Search Experience
- Favorite Properties at Your Fingertips
- Stay Ahead with Email Alerts
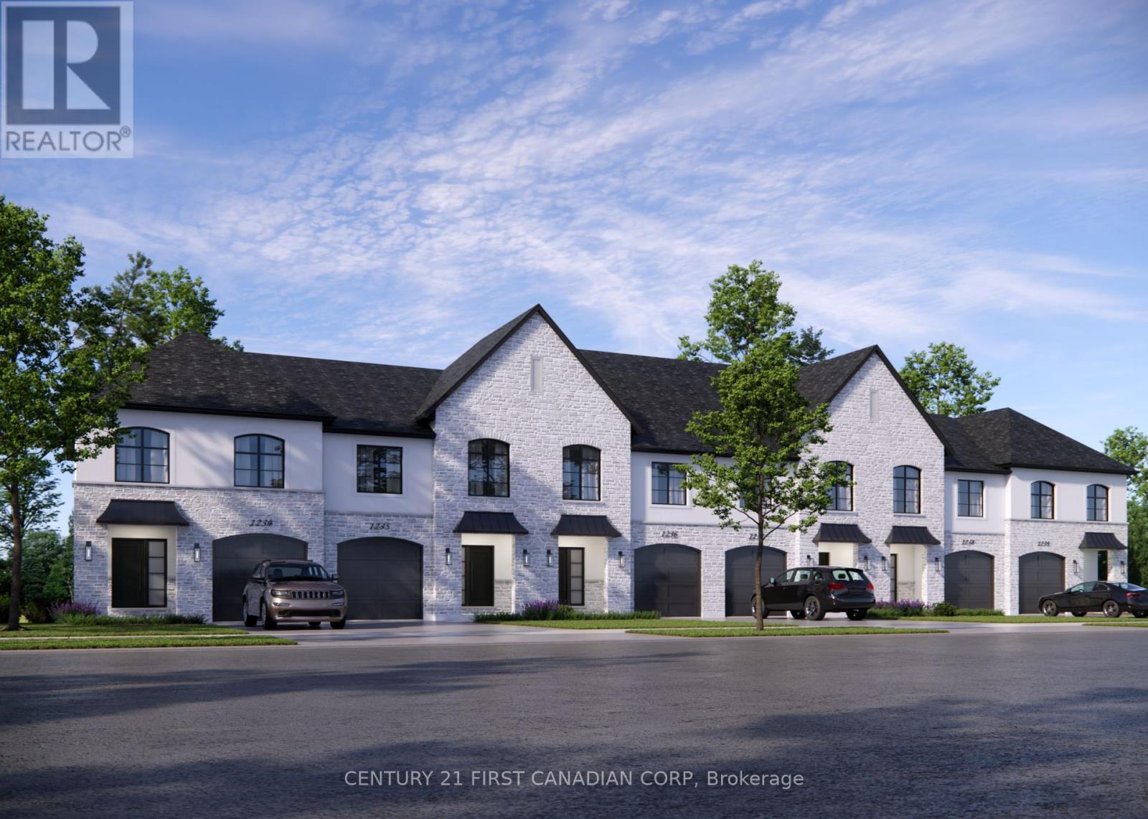
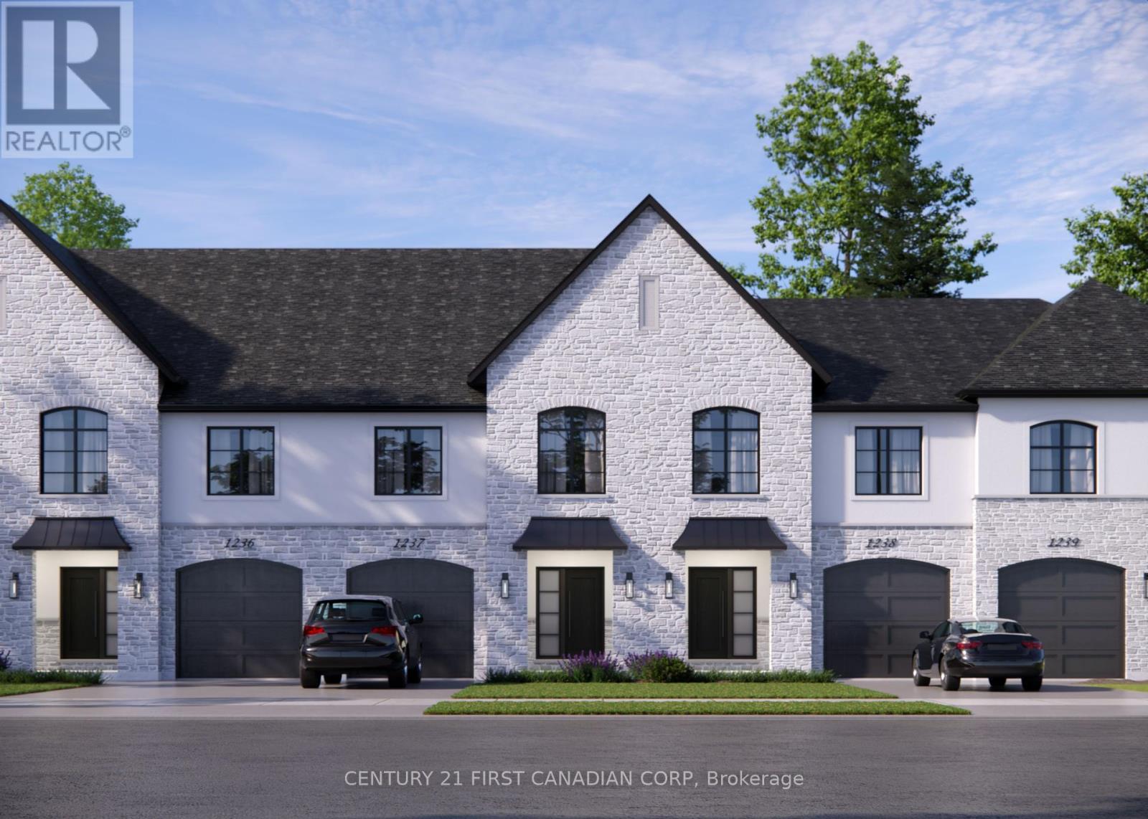
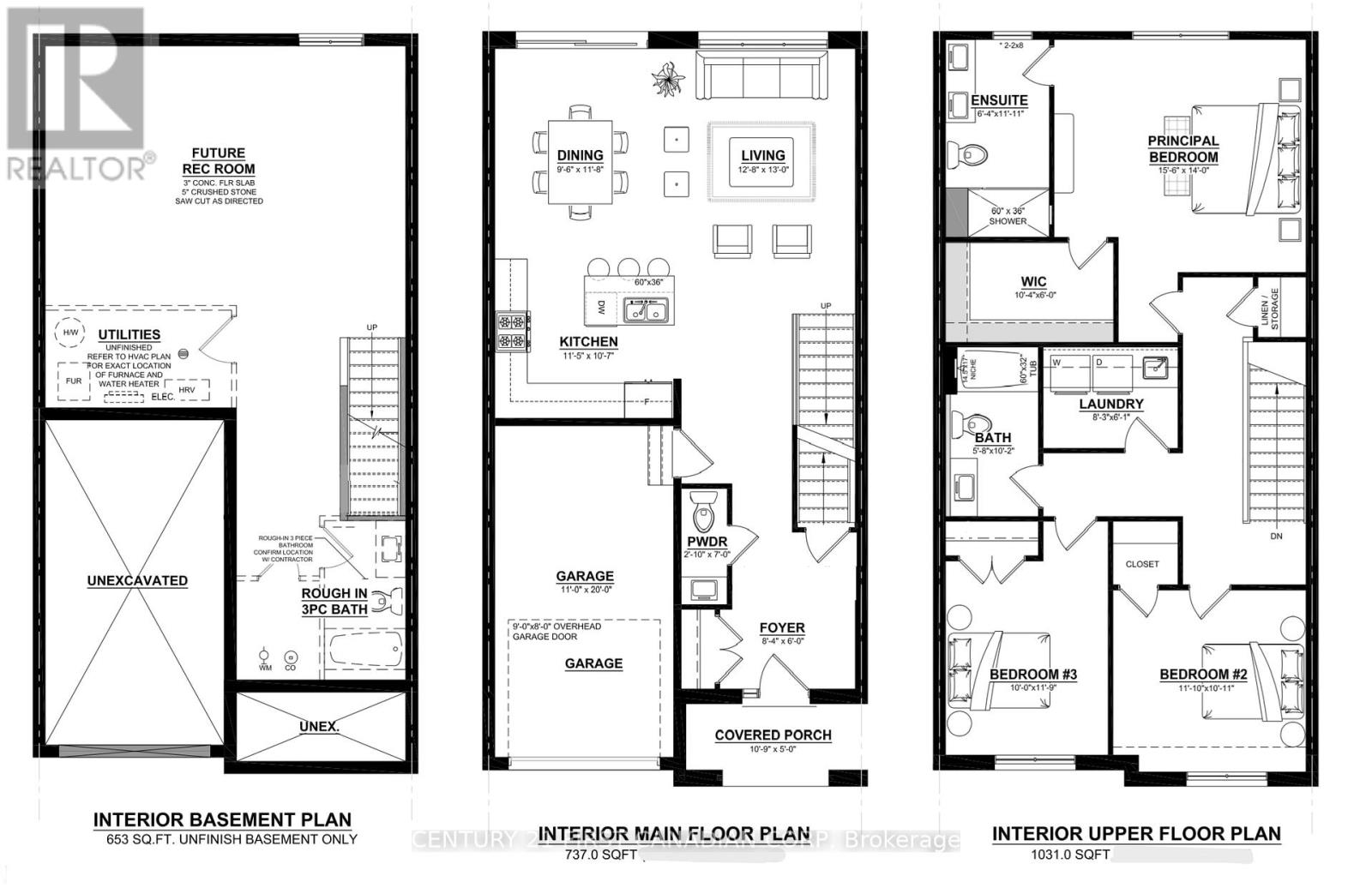
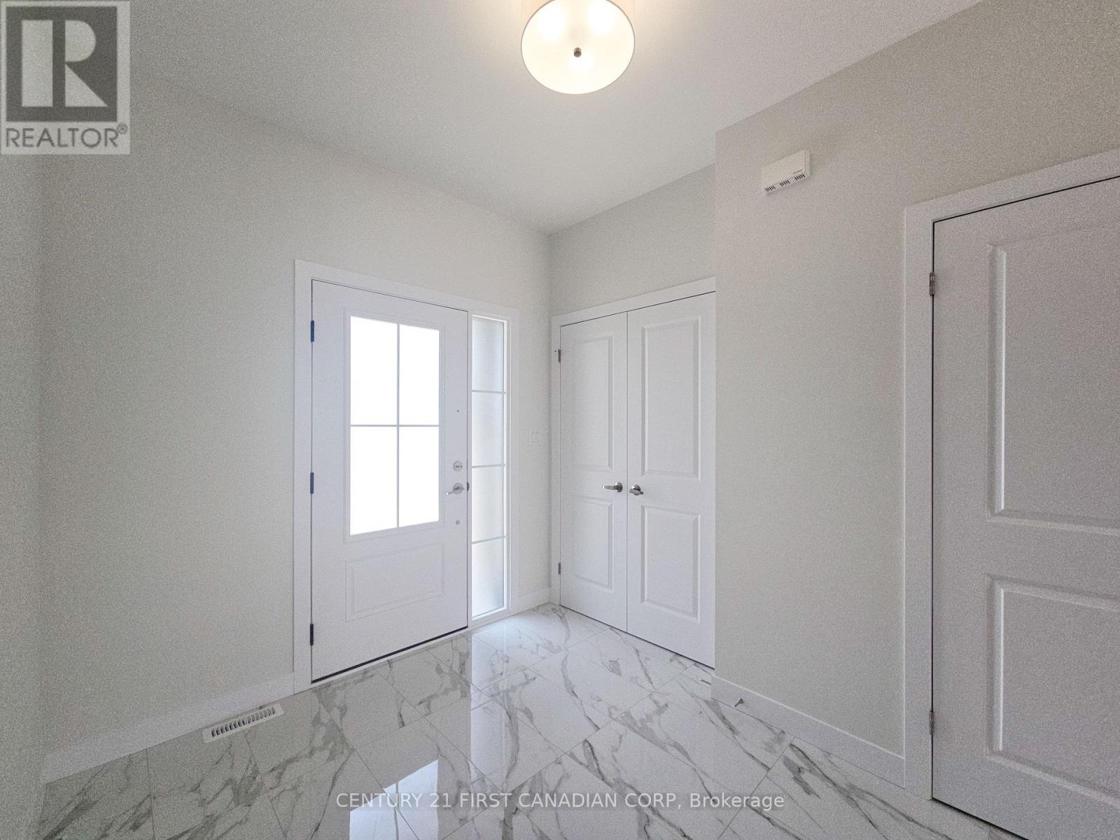
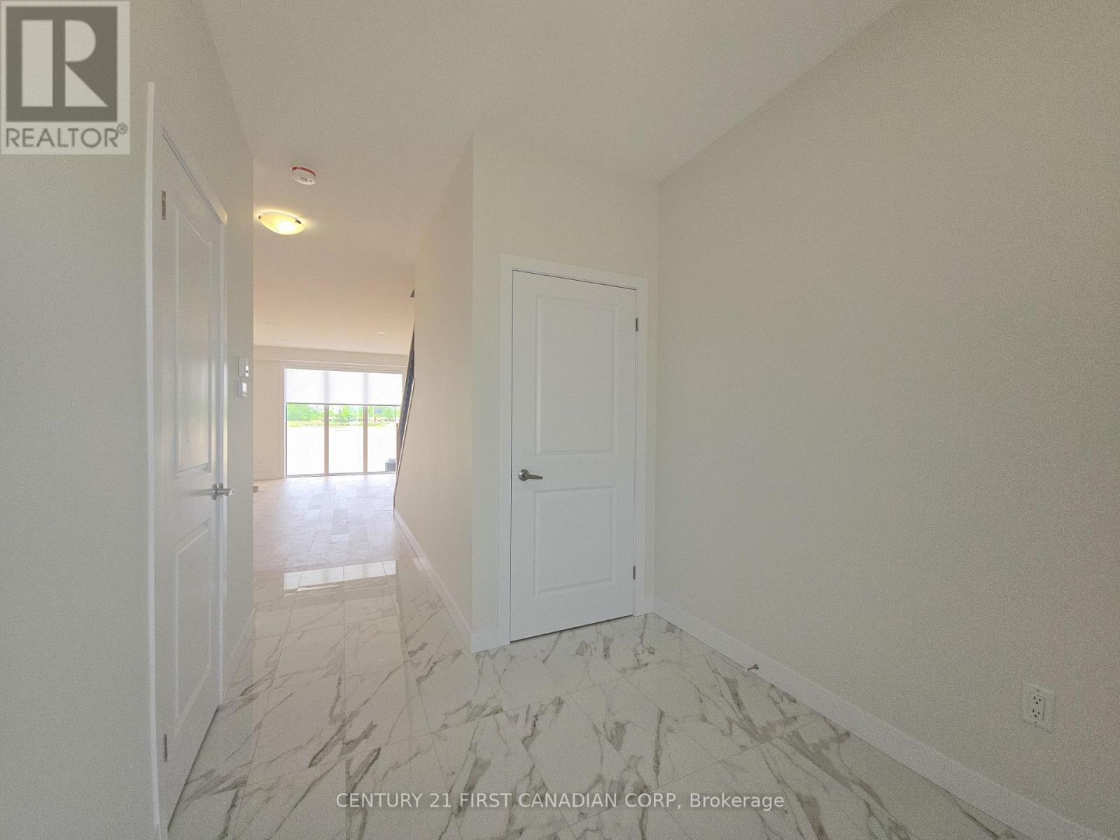
$649,000
4273 CALHOUN WAY
London South, Ontario, Ontario, N6P1J9
MLS® Number: X12398182
Property description
FALL PROMOTION: GET A $10,000 UPGRADE ALLOWANCE FOR CONTRACTS SIGNED BY OCTOBER 31! Welcome to Southwest London's newest neighbourhood, Liberty Crossing, located by Wonderland Road S & Exeter Road! This Freehold Townhome Development boasts Beautiful Designs, Spacious Interior Living Spaces, and NO CONDO FEES! Built by the Award-Winning Builder, Rockmount Homes Inc., renowned for their craftsmanship and townhome design, these grand homes are finished with stone and Hardie-panelling exteriors. The upgraded finishes continue inside with engineered hardwood flooring throughout the main level, oversized floor-to-ceiling windows & patio door, and customizable kitchen/lighting/plumbing selections. Upstairs, you'll find three spacious bedrooms, two full bathrooms, and a tiled laundry room, designed with convenience in mind. The luxurious primary suite features a walk-in closet and spa-like ensuite complete with dual vanities and a glass-enclosed tiled shower. Located just minutes from Highways 401 & 402, Liberty Crossing offers easy access to everything London has to offer from local shops, sports parks, and golf courses, to Boler Mountain and great schools right in Lambeth. Visit our weekly open houses or schedule a private showing today!
Building information
Type
*****
Age
*****
Appliances
*****
Basement Development
*****
Basement Type
*****
Construction Style Attachment
*****
Cooling Type
*****
Exterior Finish
*****
Foundation Type
*****
Half Bath Total
*****
Heating Fuel
*****
Heating Type
*****
Size Interior
*****
Stories Total
*****
Utility Water
*****
Land information
Amenities
*****
Fence Type
*****
Sewer
*****
Size Depth
*****
Size Frontage
*****
Size Irregular
*****
Size Total
*****
Courtesy of CENTURY 21 FIRST CANADIAN CORP
Book a Showing for this property
Please note that filling out this form you'll be registered and your phone number without the +1 part will be used as a password.
