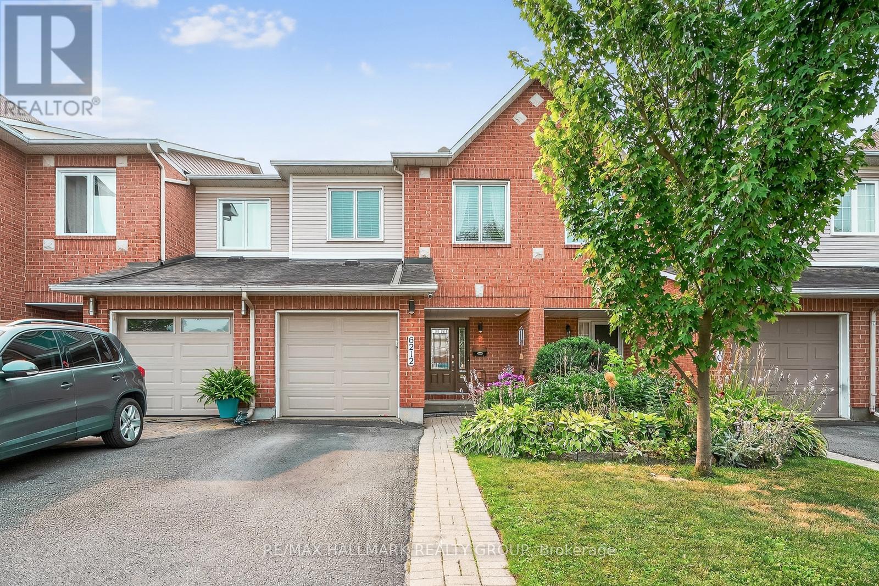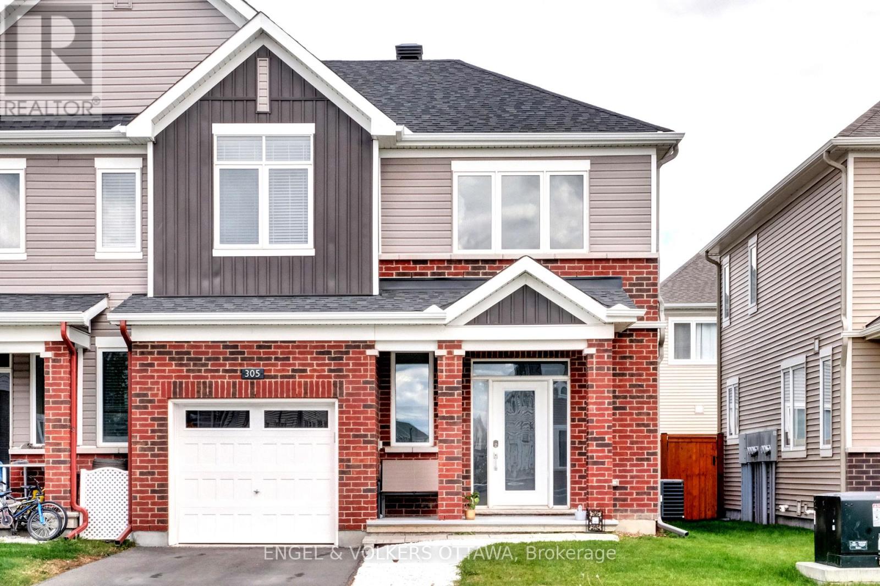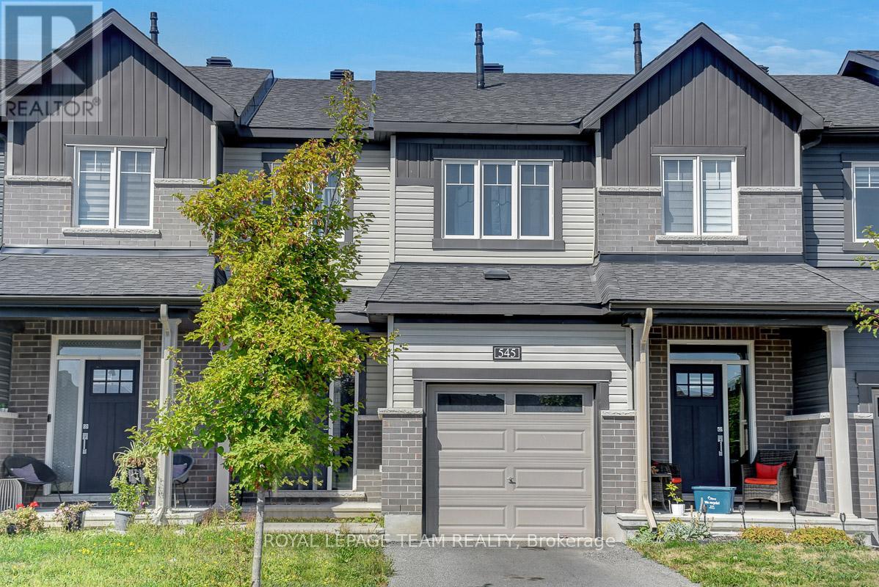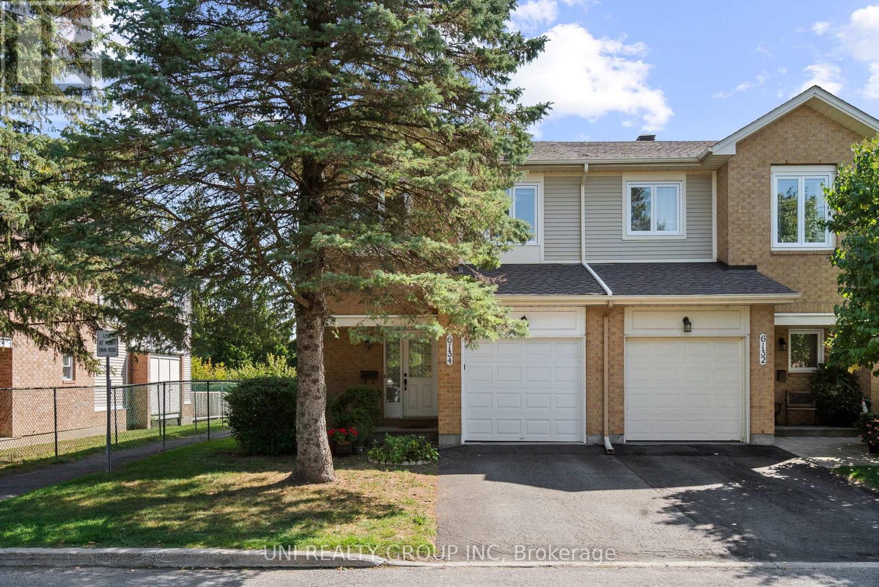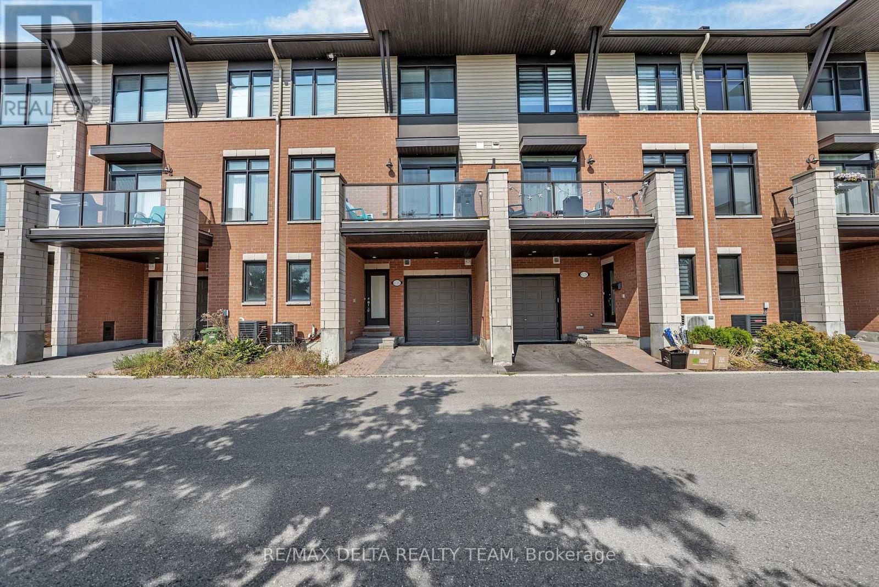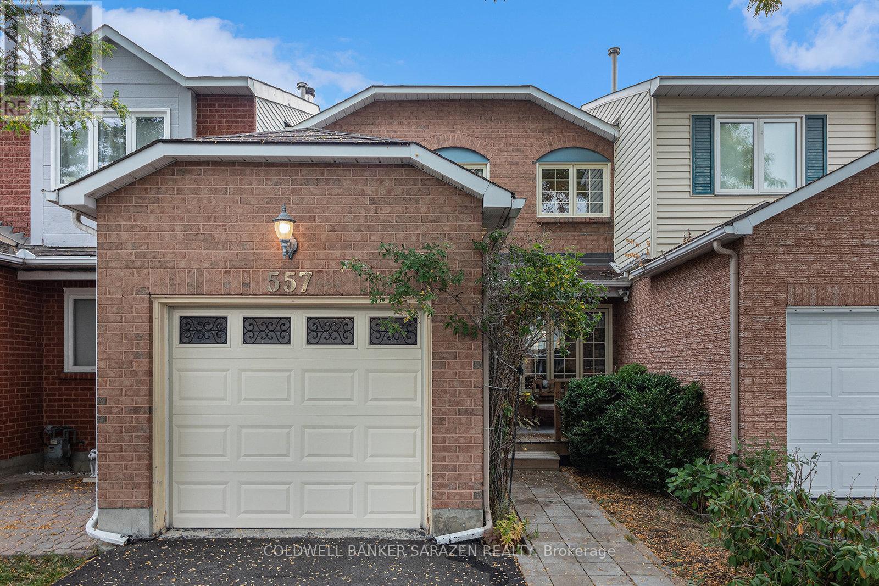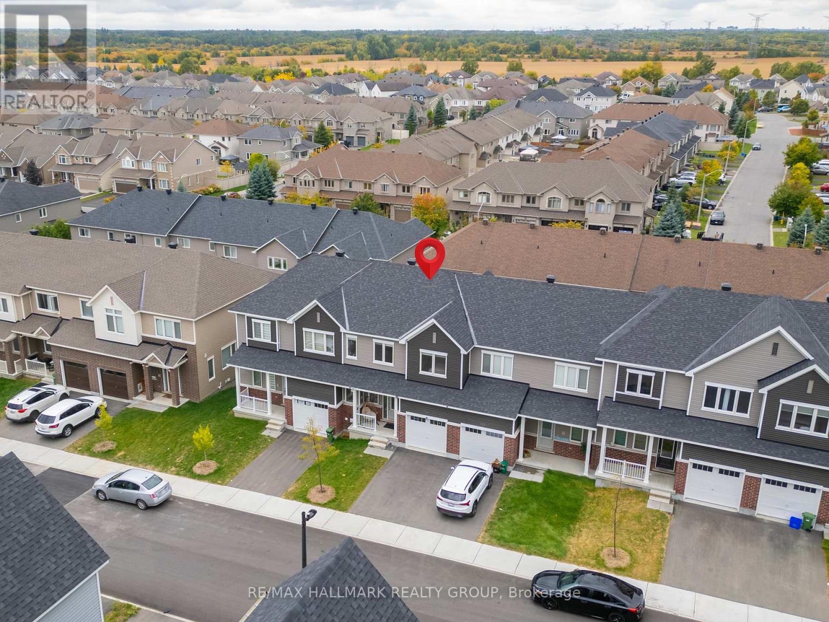Free account required
Unlock the full potential of your property search with a free account! Here's what you'll gain immediate access to:
- Exclusive Access to Every Listing
- Personalized Search Experience
- Favorite Properties at Your Fingertips
- Stay Ahead with Email Alerts
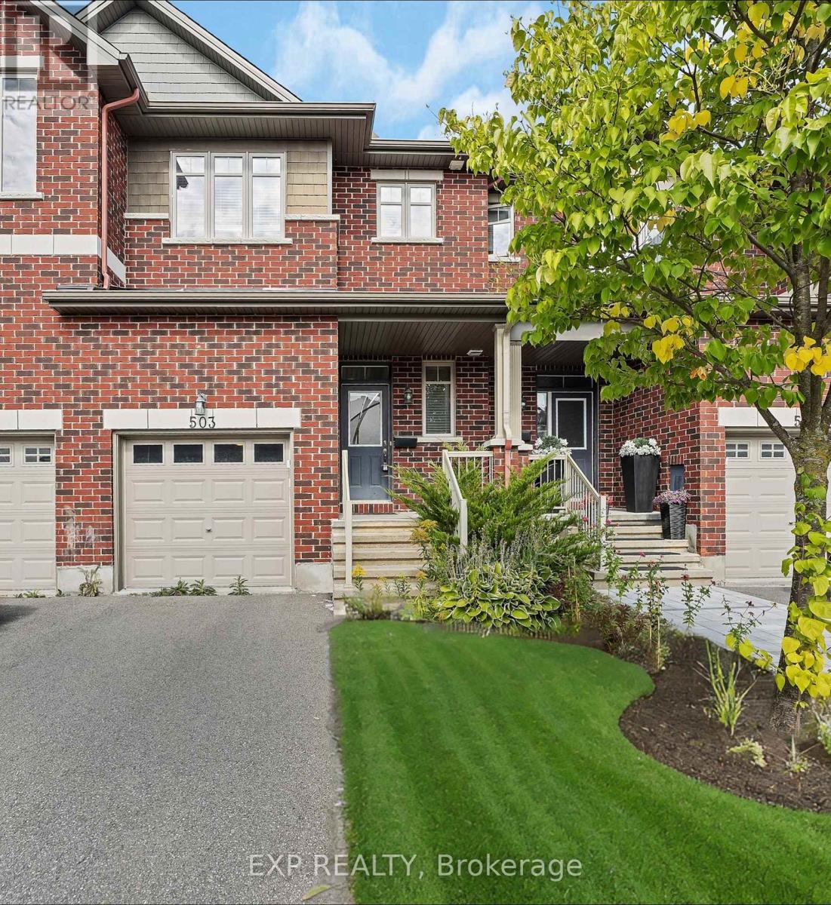
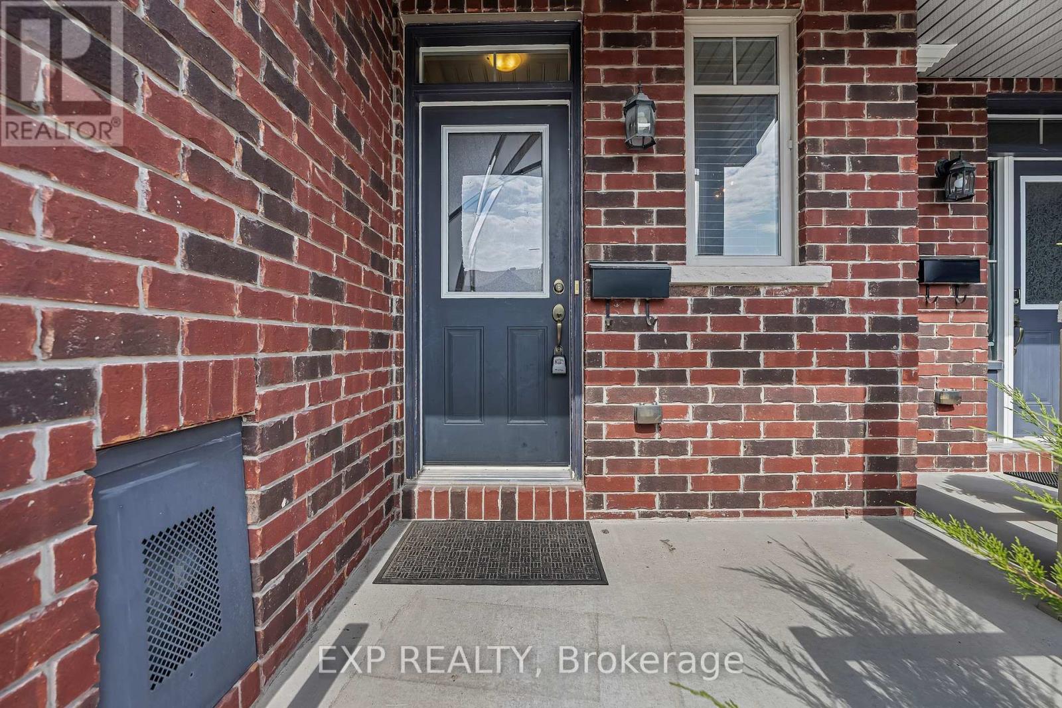
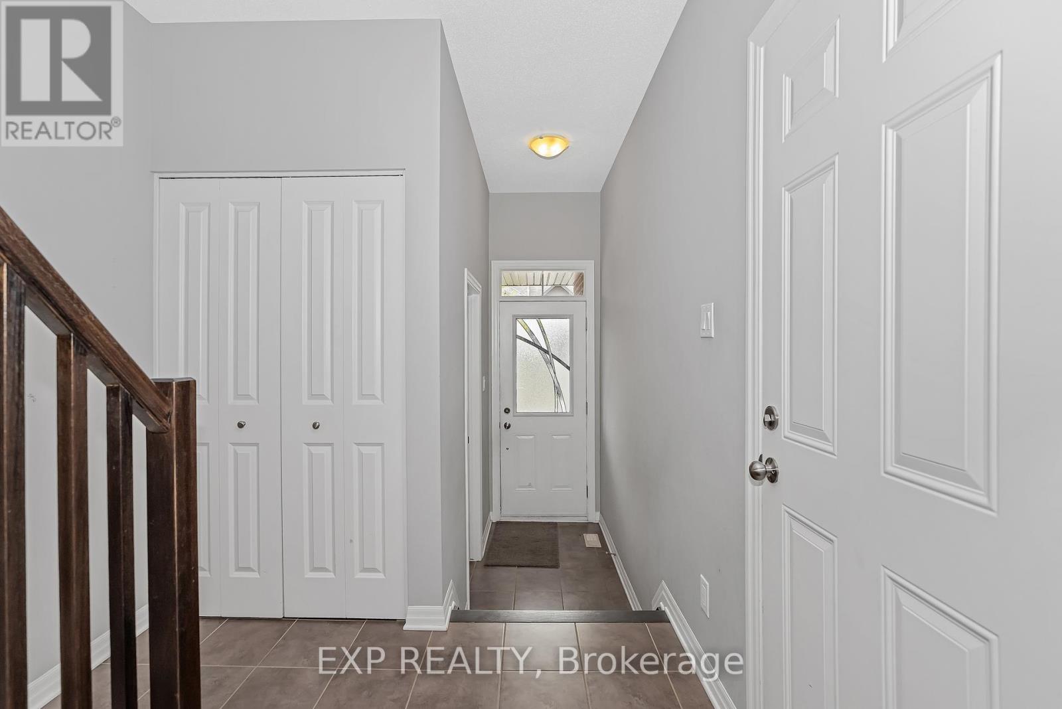
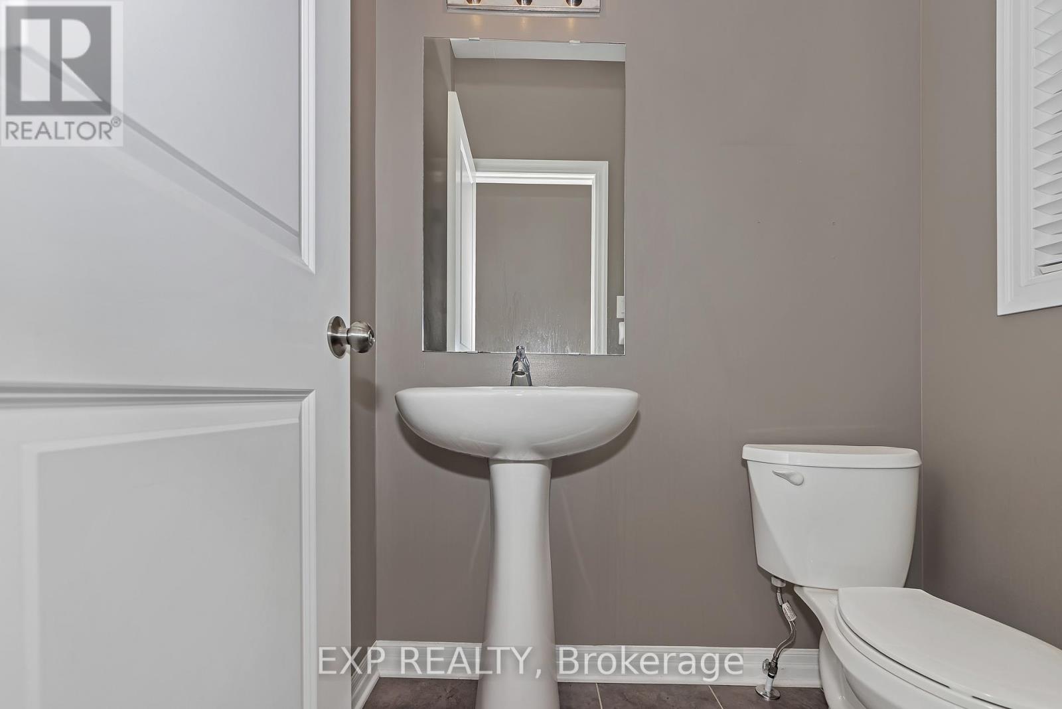
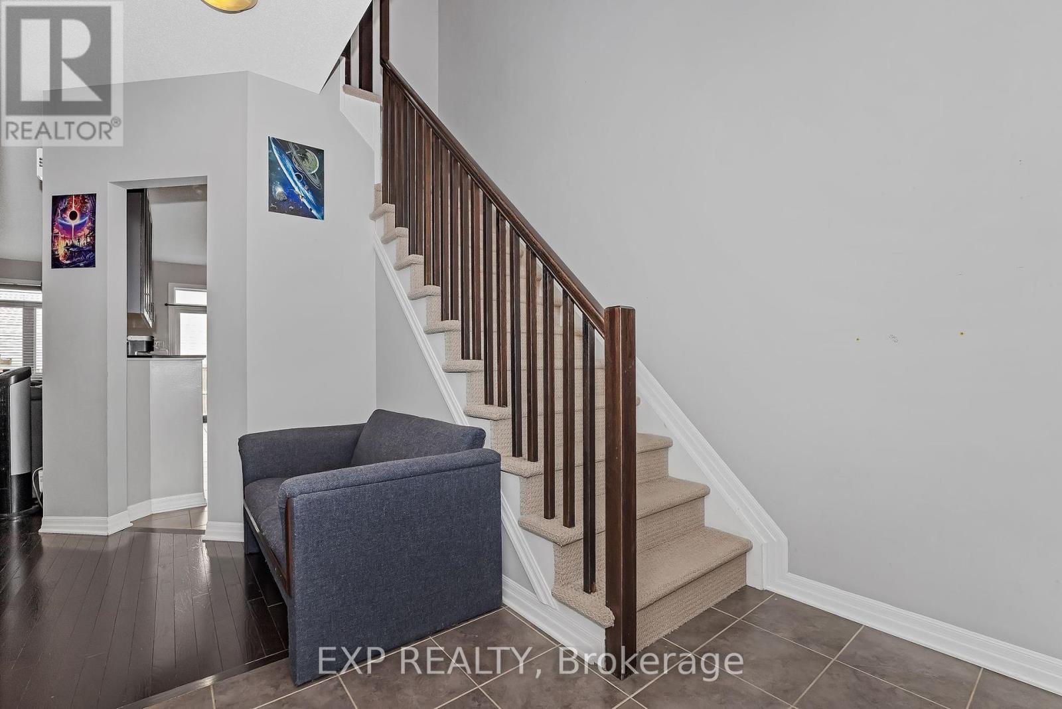
$639,900
503 KNOTRIDGE STREET N
Ottawa, Ontario, Ontario, K1W0A8
MLS® Number: X12406102
Property description
Welcome to this beautifully upgraded 3-bedroom, 3-bath Claridge townhome, offering over 1,920 sq. ft. of stylish living space in the heart of the Mer Bleu Conservation Area. Backing onto scenic trails and just minutes from schools, shopping, and family-friendly amenities, this home combines nature and convenience seamlessly. Step into a bright, open-concept main floor featuring gleaming hardwood floors and a spacious living and dining area ideal for entertaining. The modern eat-in kitchen boasts upgraded cabinetry, granite countertops, stainless steel appliances, and a striking tile backsplash. Upstairs, you'll find a generous primary suite complete with a massive walk-in closet and a private 4-piece ensuite. Two additional bedrooms and a full bath offer space and flexibility for growing families or guests. Convenient second-floor laundry makes day-to-day living effortless. Unlike standard models, this home was customized by the builder to include a massive fully finished basement, perfect as a home gym, playroom, or media space. The backyard is fully fenced with a large deck, perfect for relaxing or hosting summer BBQs. Property will be vacant Dec 1st, 2025.
Building information
Type
*****
Age
*****
Amenities
*****
Appliances
*****
Basement Development
*****
Basement Type
*****
Construction Style Attachment
*****
Cooling Type
*****
Exterior Finish
*****
Fireplace Present
*****
FireplaceTotal
*****
Foundation Type
*****
Half Bath Total
*****
Heating Fuel
*****
Heating Type
*****
Size Interior
*****
Stories Total
*****
Utility Water
*****
Land information
Sewer
*****
Size Depth
*****
Size Frontage
*****
Size Irregular
*****
Size Total
*****
Rooms
Main level
Foyer
*****
Kitchen
*****
Living room
*****
Basement
Recreational, Games room
*****
Second level
Primary Bedroom
*****
Bedroom 3
*****
Bedroom 2
*****
Courtesy of EXP REALTY
Book a Showing for this property
Please note that filling out this form you'll be registered and your phone number without the +1 part will be used as a password.


