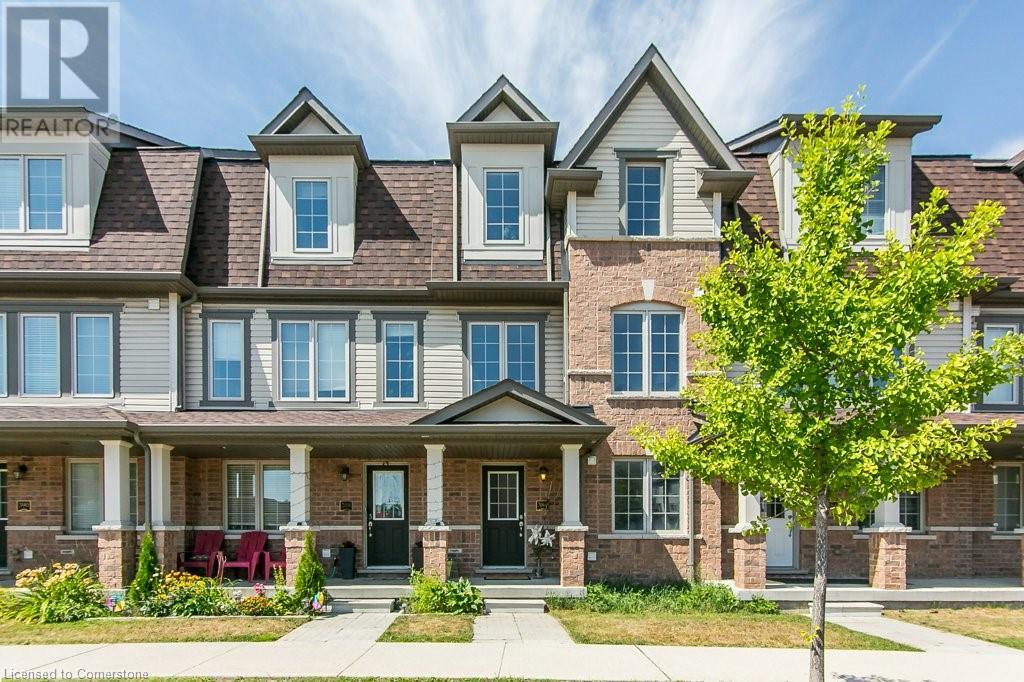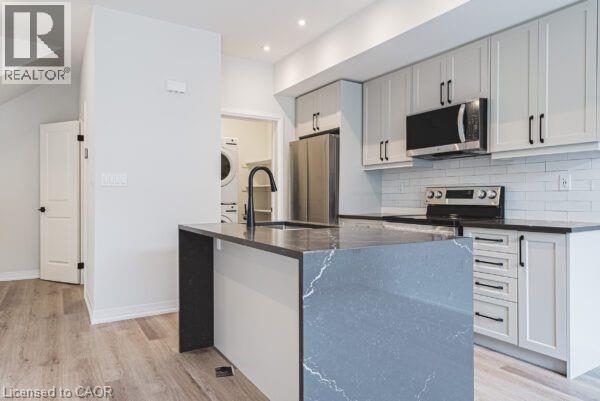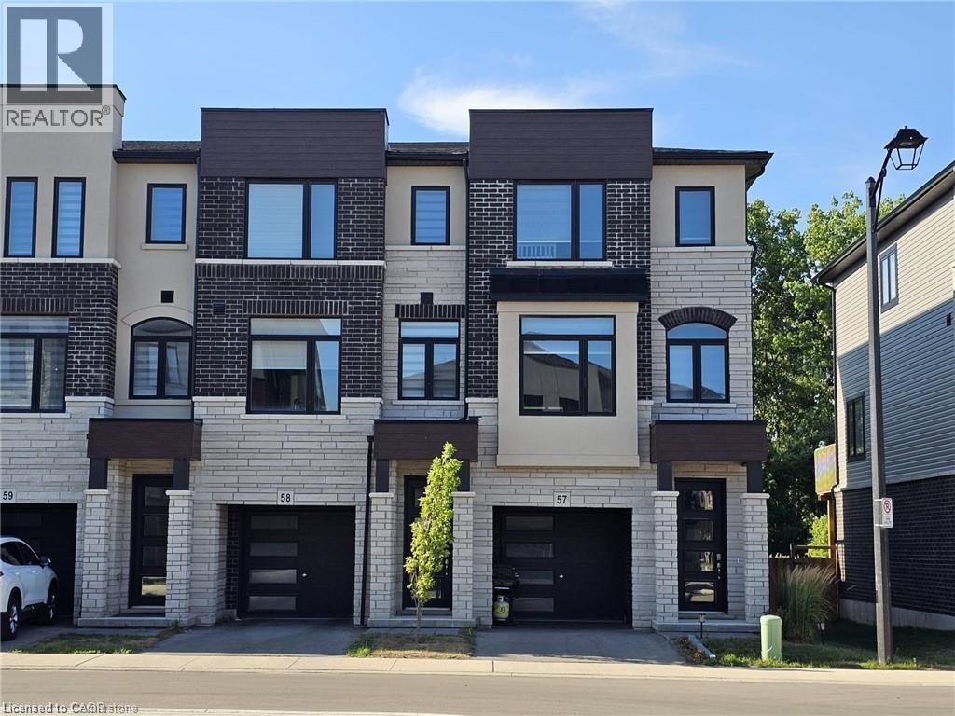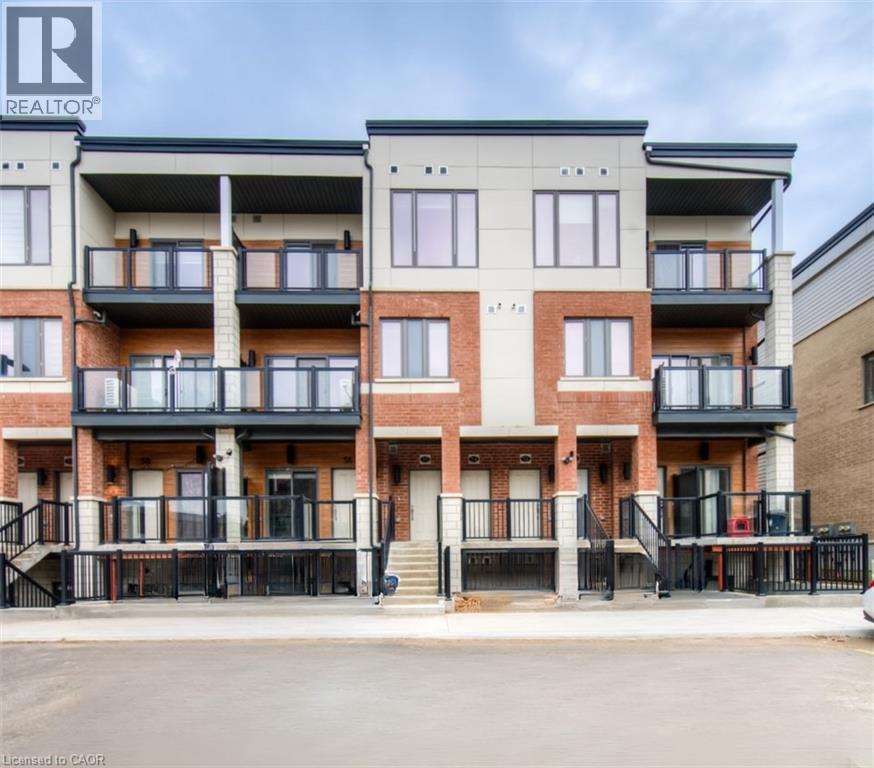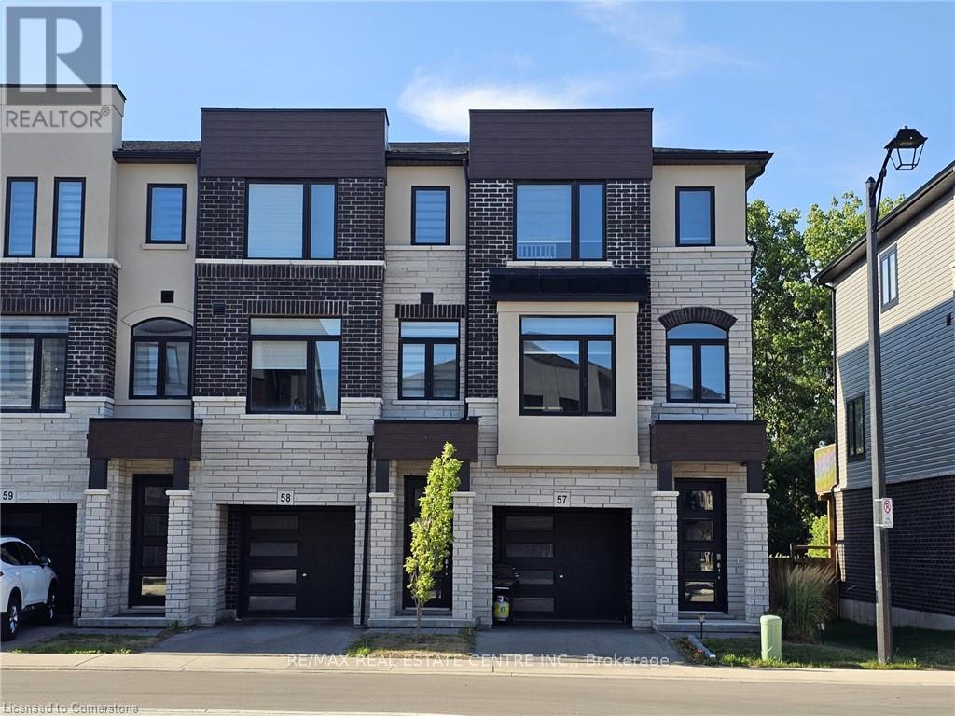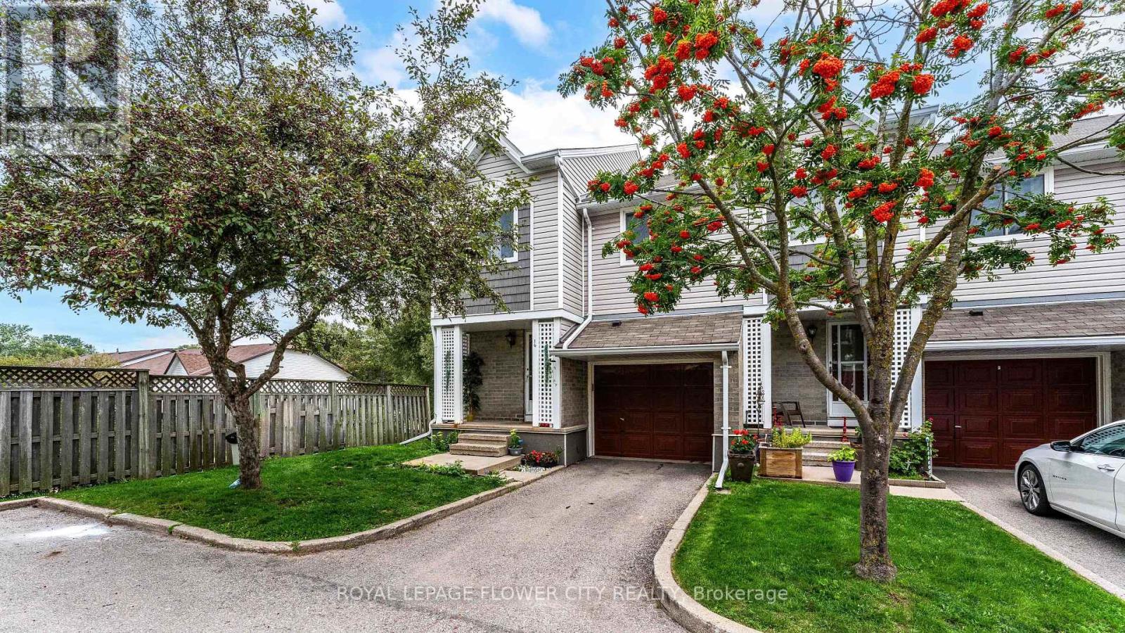Free account required
Unlock the full potential of your property search with a free account! Here's what you'll gain immediate access to:
- Exclusive Access to Every Listing
- Personalized Search Experience
- Favorite Properties at Your Fingertips
- Stay Ahead with Email Alerts
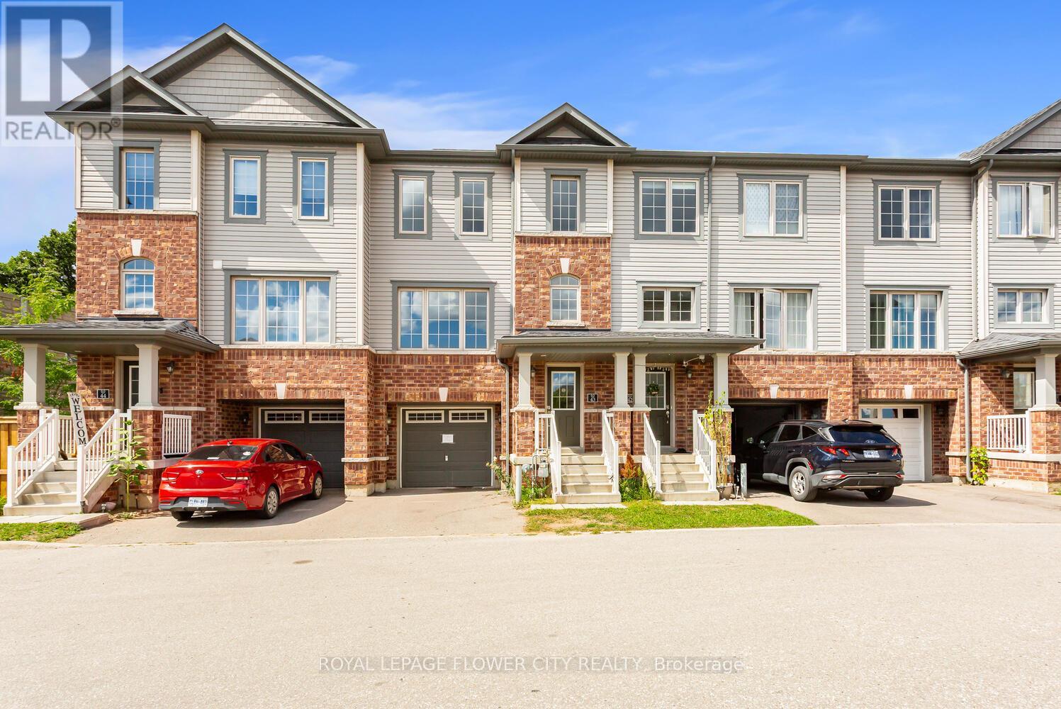
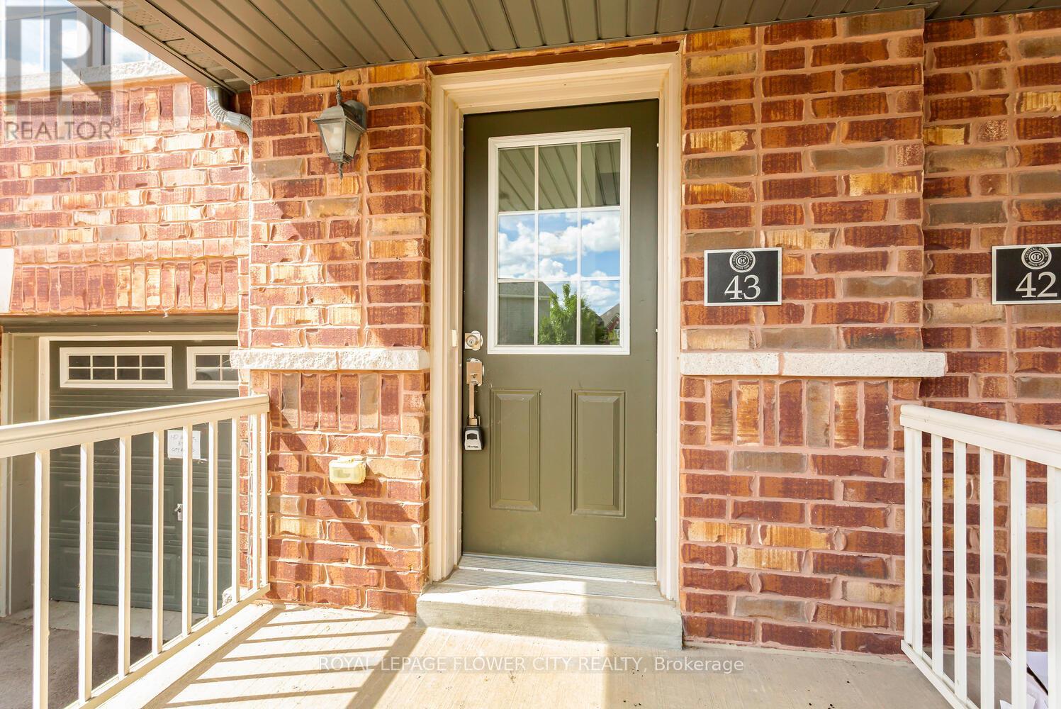
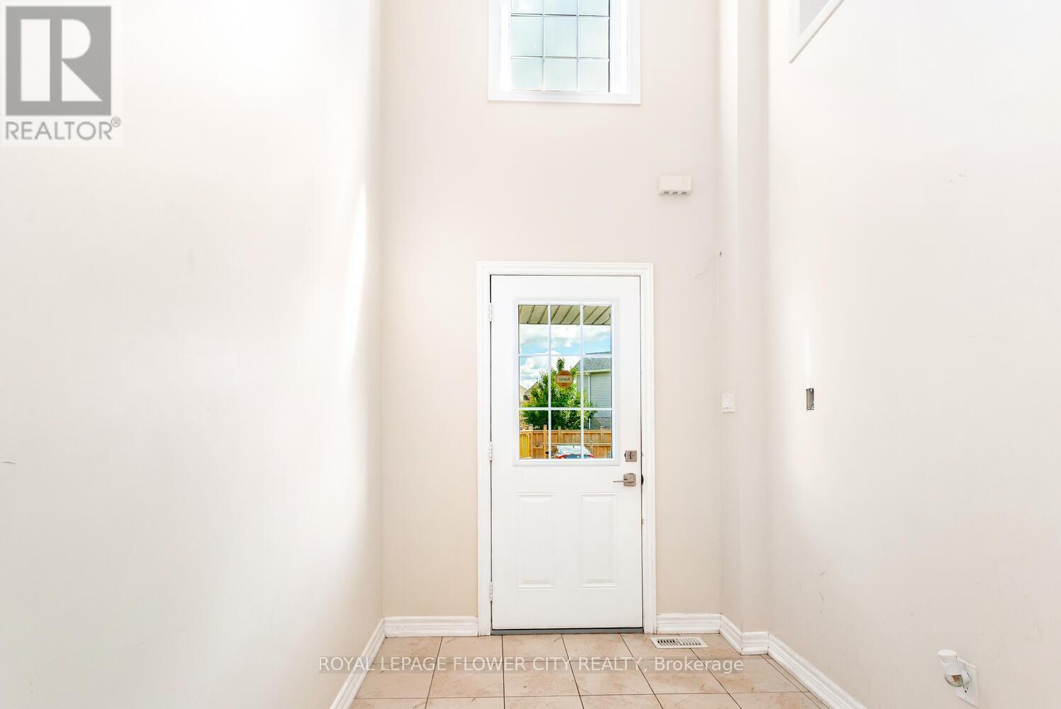
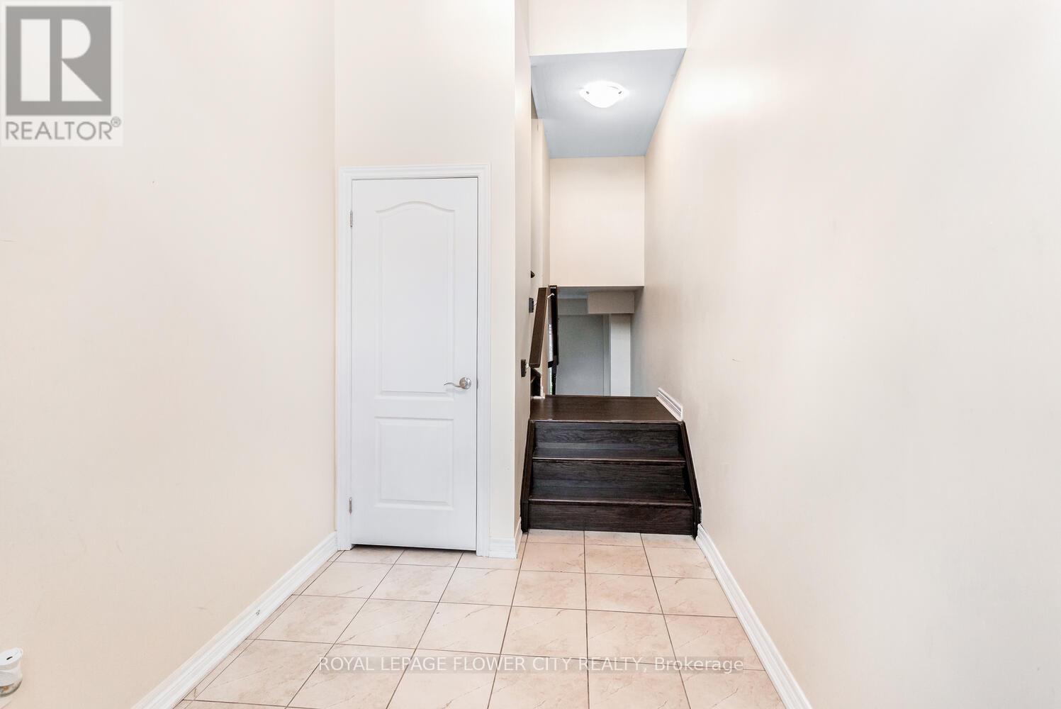
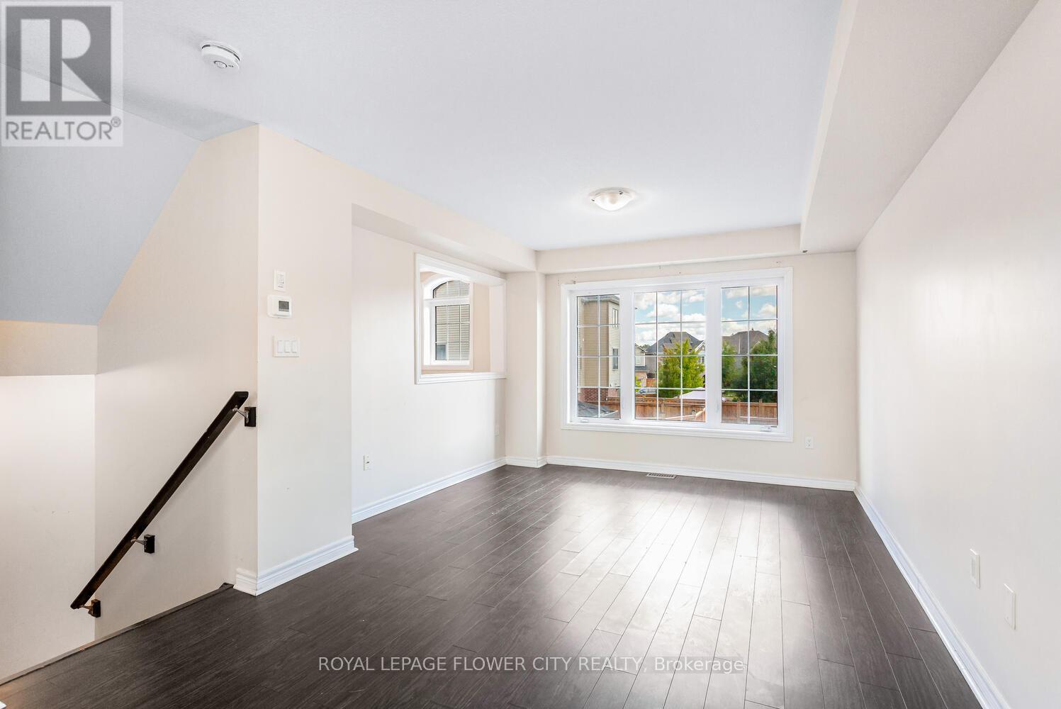
$599,900
43 - 470 LINDEN DRIVE
Cambridge, Ontario, Ontario, N3H0C7
MLS® Number: X12407873
Property description
Welcome to 470 Linden Drive Unit 43! Attached Townhouse w/ 3 beds + 3 baths is ready for its new owners. As you walk into this stunning home you are greeted with a front foyer with soaring 2nd story ceilings leading you to the W/O lower level with a spacious family room and sliding doors with access to your own backyard area. On the second floor you'll love the open concept kitchen and dining room, with a 2 piece bathroom and spacious living room area perfect for entertaining family and friends. The third floor features a handy laundry closet with a stacked washer and dryer, 3 generous sized bedrooms and a full 4 piece bathroom. The primary bedroom is complete with 2 large closets and a 4 piece ensuite. Convenient parking includes 1 garage and 1 driveway. Lots of visitor parking on site. Low maintenance fees. Minutes to the 401 & Conestoga College, Doon Valley Golf course, The Village of Blair, schools, parks, shopping, trails, and so much more.
Building information
Type
*****
Age
*****
Appliances
*****
Basement Development
*****
Basement Features
*****
Basement Type
*****
Construction Style Attachment
*****
Cooling Type
*****
Exterior Finish
*****
Fire Protection
*****
Half Bath Total
*****
Heating Fuel
*****
Heating Type
*****
Size Interior
*****
Stories Total
*****
Utility Water
*****
Land information
Amenities
*****
Sewer
*****
Size Depth
*****
Size Frontage
*****
Size Irregular
*****
Size Total
*****
Rooms
Main level
Family room
*****
Foyer
*****
Third level
Bedroom 2
*****
Bathroom
*****
Bathroom
*****
Primary Bedroom
*****
Bedroom 3
*****
Second level
Bathroom
*****
Great room
*****
Dining room
*****
Kitchen
*****
Courtesy of ROYAL LEPAGE FLOWER CITY REALTY
Book a Showing for this property
Please note that filling out this form you'll be registered and your phone number without the +1 part will be used as a password.
