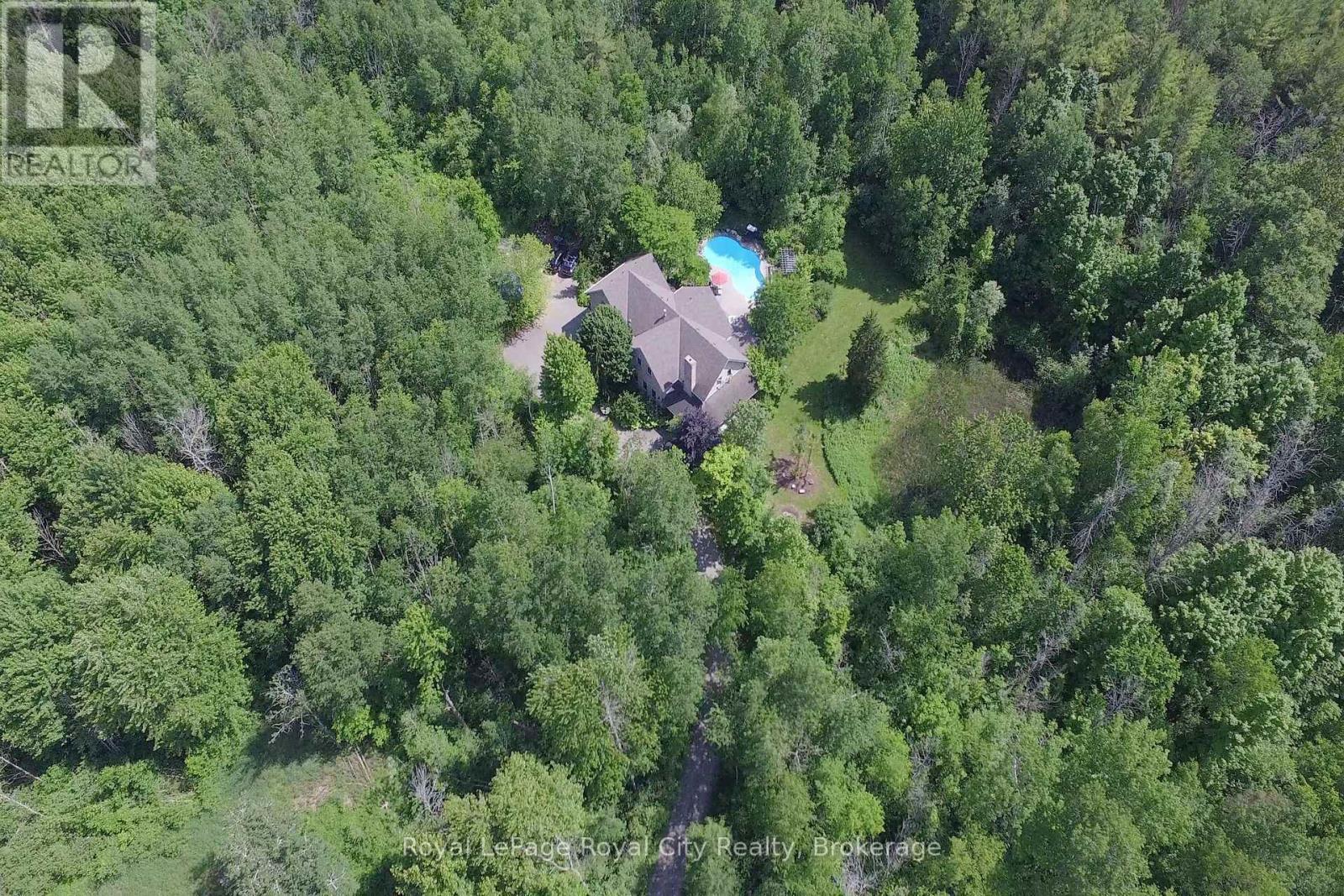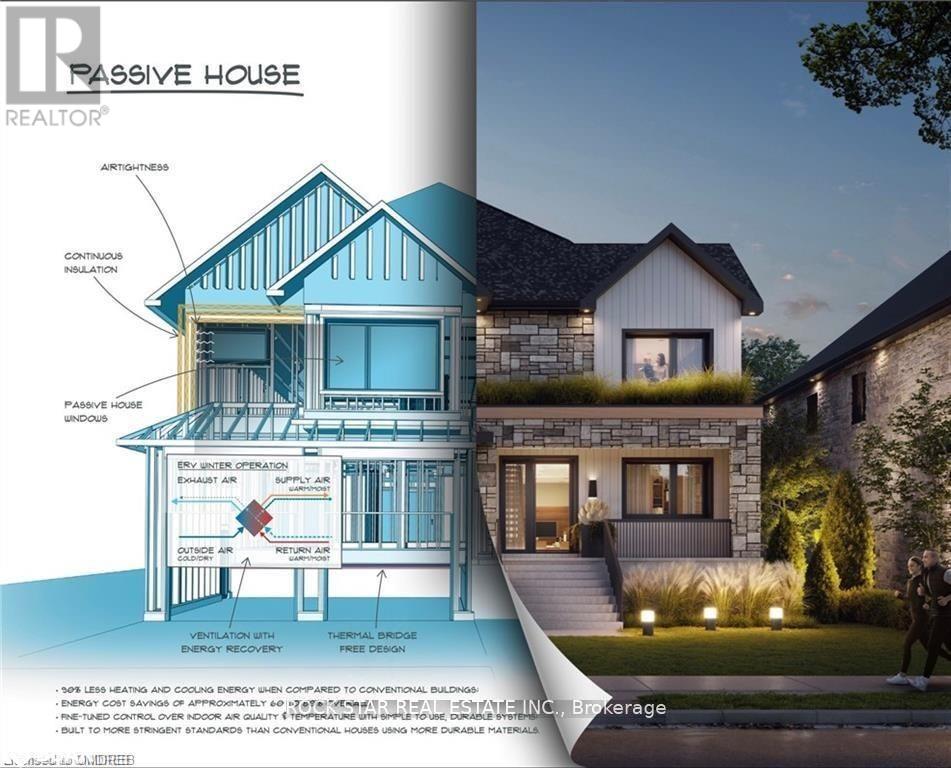Free account required
Unlock the full potential of your property search with a free account! Here's what you'll gain immediate access to:
- Exclusive Access to Every Listing
- Personalized Search Experience
- Favorite Properties at Your Fingertips
- Stay Ahead with Email Alerts





$2,347,000
35 MONTICELLO CRESCENT
Guelph, Ontario, Ontario, N1G2M1
MLS® Number: X12410038
Property description
Welcome to 35 Monticello Crescent, a beautifully renovated home that blends vintage-inspired charm with modern comfort, just one block from the University of Guelph. Fully updated inside in 2020 by Bellamy Custom Homes, this home features a stunning custom kitchen by Old World Woodworking, detailed wainscoting, classic built-ins, 2 gas fireplaces, an electric fireplace, a dry heat sauna, and a cozy screened-in porch perfect for enjoying the treetop oasis. The backyard offers a saltwater pool (liner 2024), beautiful hardscaping and mature trees surrounding the property for plenty of privacy. The exterior was completely renovated in 2014 with Hardie Board siding, new windows and doors, and timeless 1910-style details including corbels, mullions, and a stone front porch. Major mechanicals are in great shape: roof (2008), furnace & AC (2010). The basement includes a separate entrance and egress window and was previously a legal 2-bedroom suite easily convertible back for income or extended family use. Walkable to U of G, Arboretum trails, and minutes to downtown. A truly special home in an unbeatable location.
Building information
Type
*****
Appliances
*****
Basement Features
*****
Basement Type
*****
Construction Style Attachment
*****
Cooling Type
*****
Exterior Finish
*****
Fireplace Present
*****
Foundation Type
*****
Half Bath Total
*****
Heating Fuel
*****
Heating Type
*****
Size Interior
*****
Stories Total
*****
Utility Water
*****
Land information
Landscape Features
*****
Sewer
*****
Size Frontage
*****
Size Irregular
*****
Size Total
*****
Rooms
Main level
Living room
*****
Laundry room
*****
Kitchen
*****
Family room
*****
Dining room
*****
Office
*****
Basement
Other
*****
Other
*****
Other
*****
Utility room
*****
Workshop
*****
Recreational, Games room
*****
Bathroom
*****
Second level
Bedroom
*****
Bathroom
*****
Primary Bedroom
*****
Bathroom
*****
Bedroom 3
*****
Bedroom 2
*****
Courtesy of Royal LePage Royal City Realty
Book a Showing for this property
Please note that filling out this form you'll be registered and your phone number without the +1 part will be used as a password.






