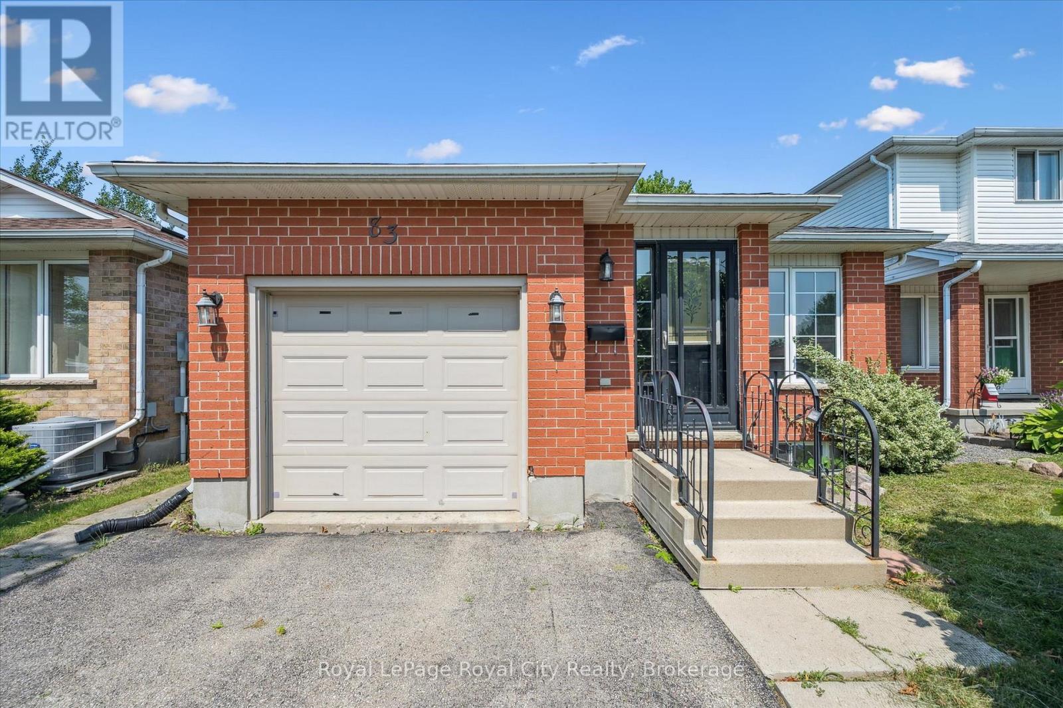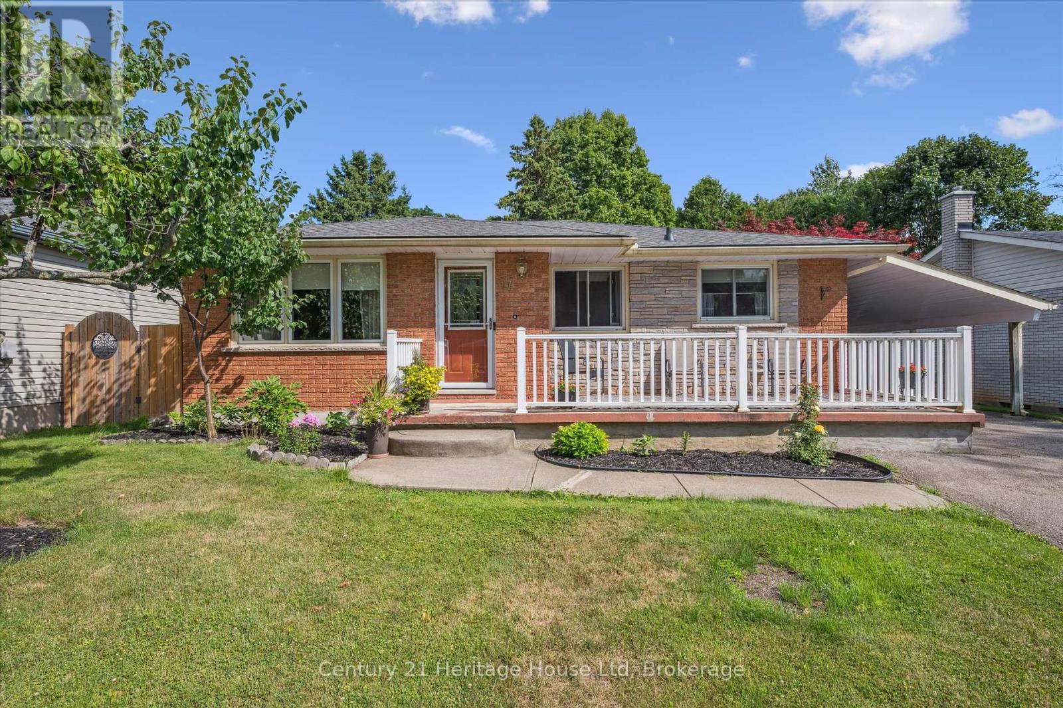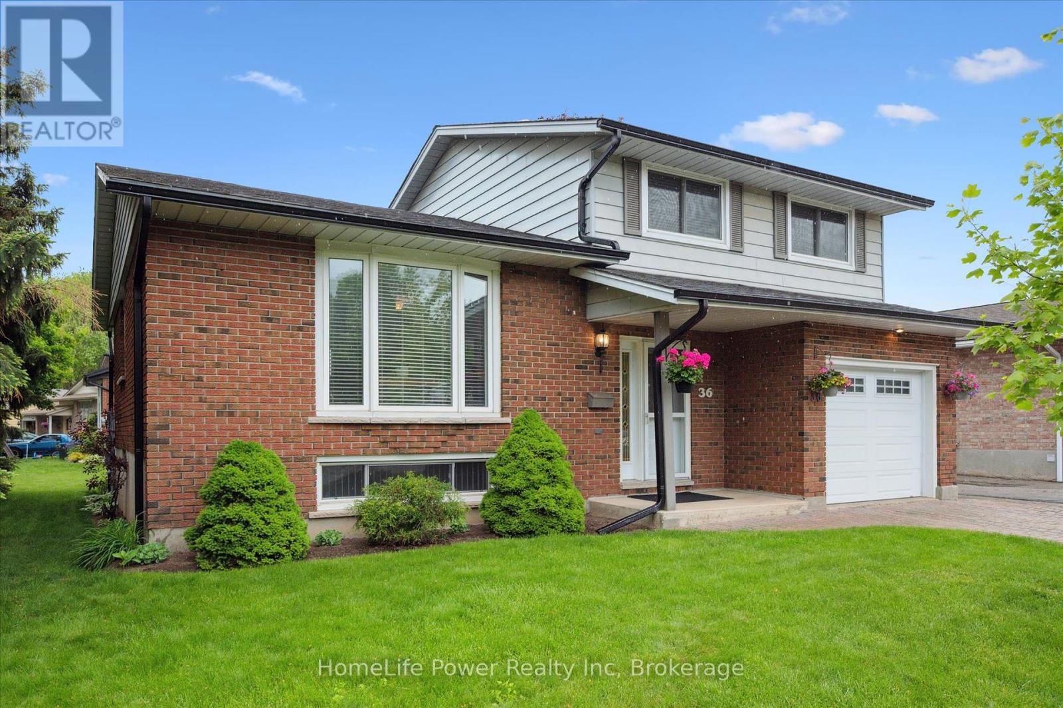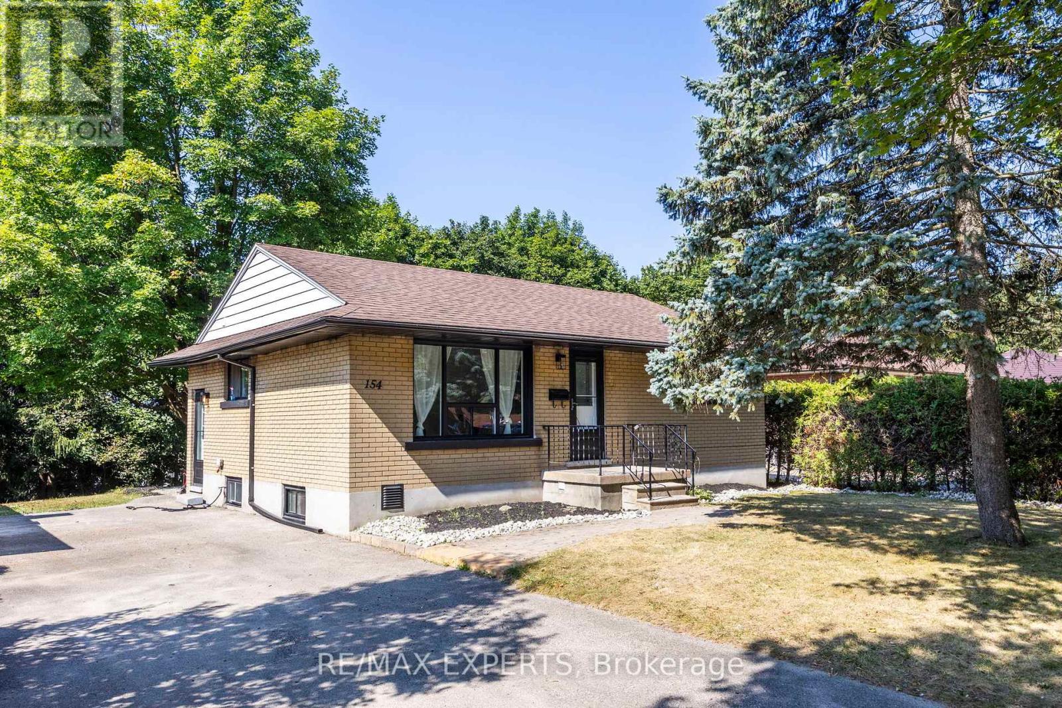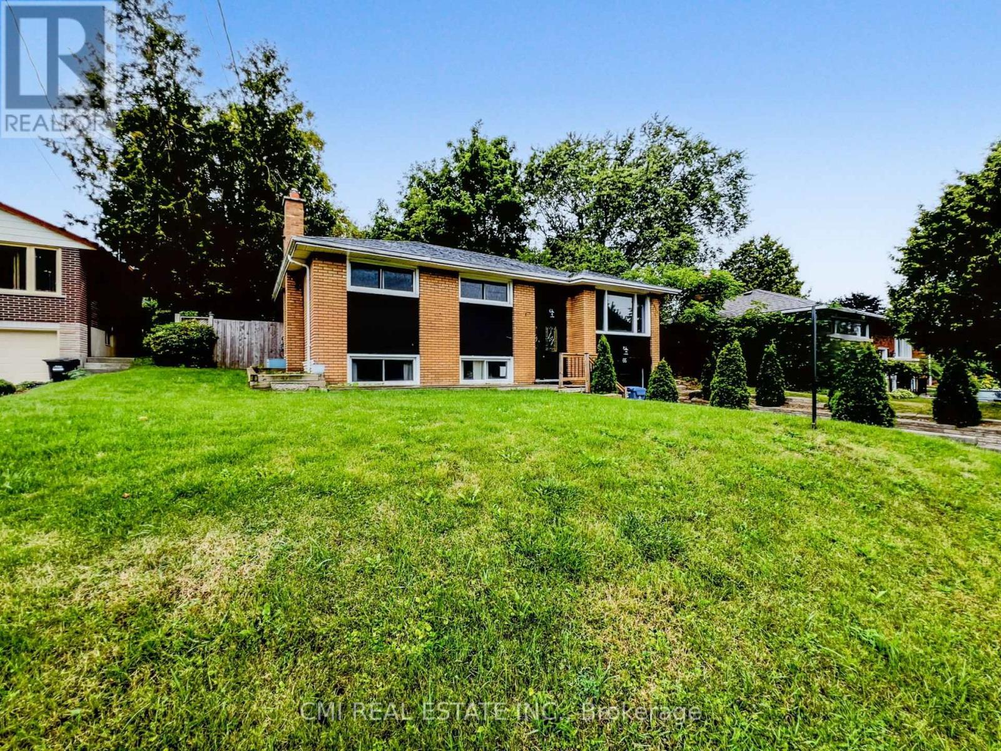Free account required
Unlock the full potential of your property search with a free account! Here's what you'll gain immediate access to:
- Exclusive Access to Every Listing
- Personalized Search Experience
- Favorite Properties at Your Fingertips
- Stay Ahead with Email Alerts
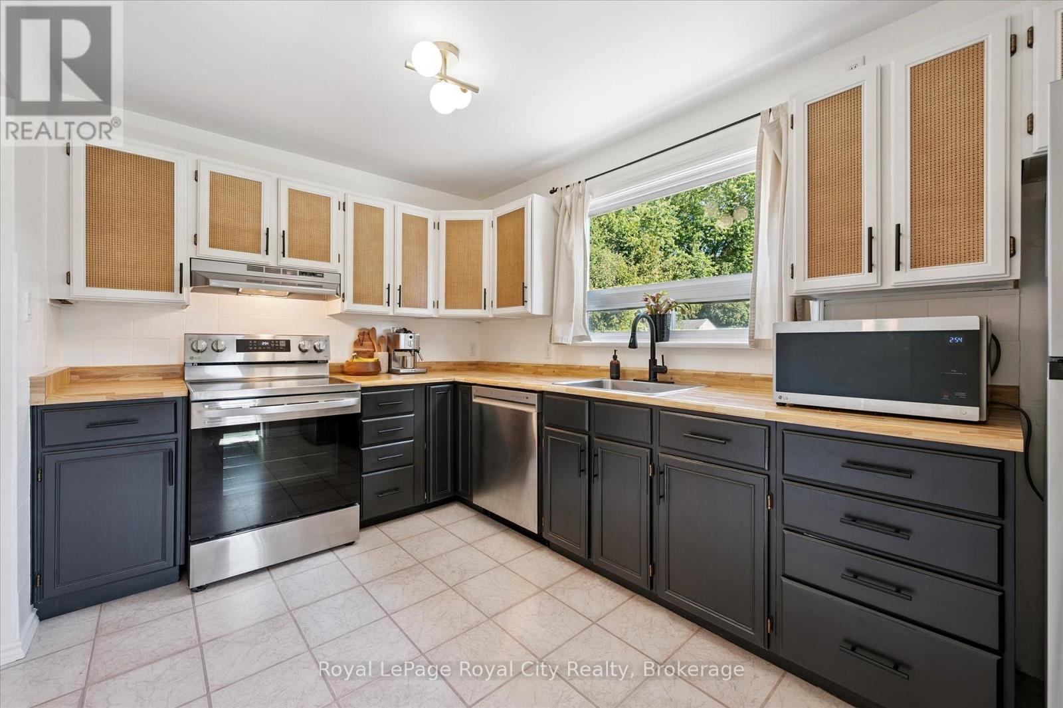
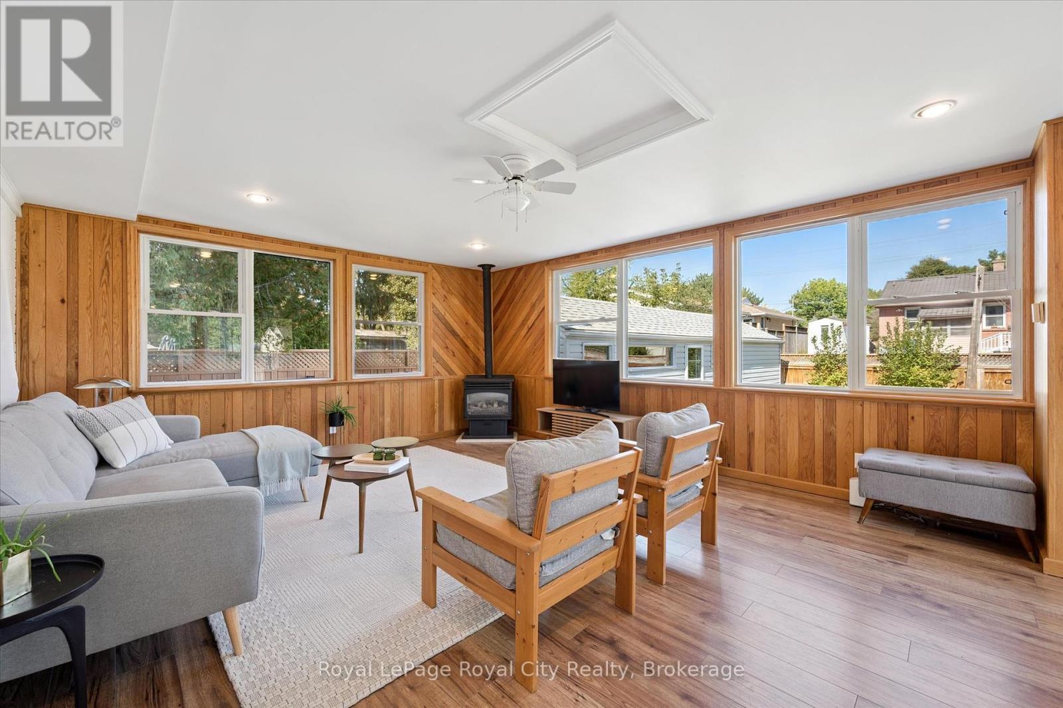
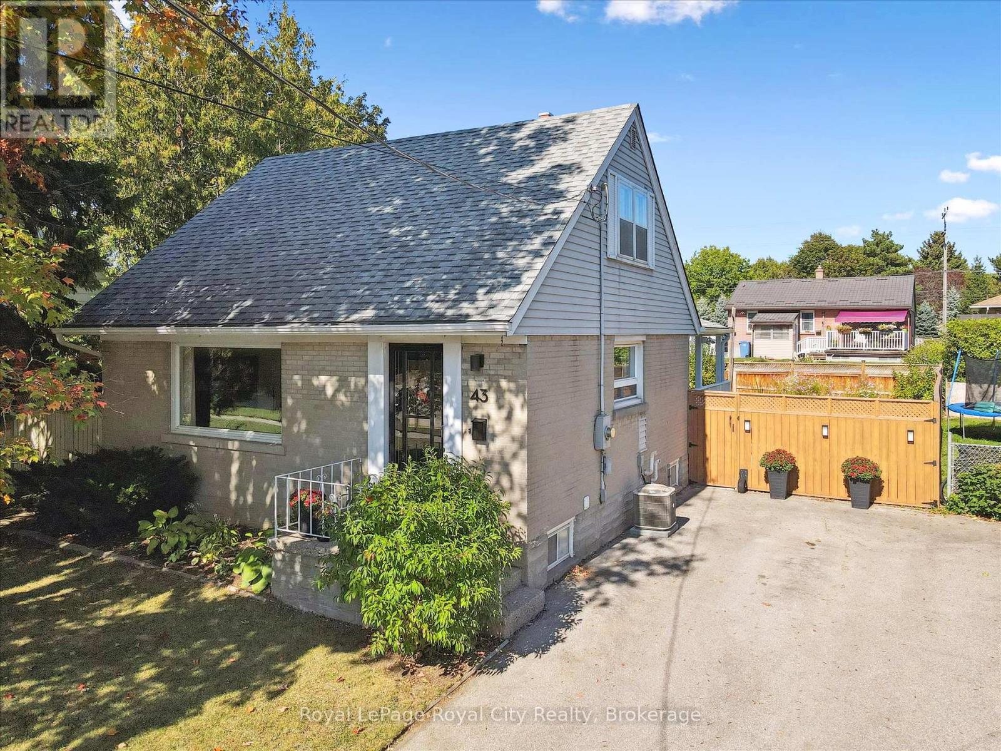
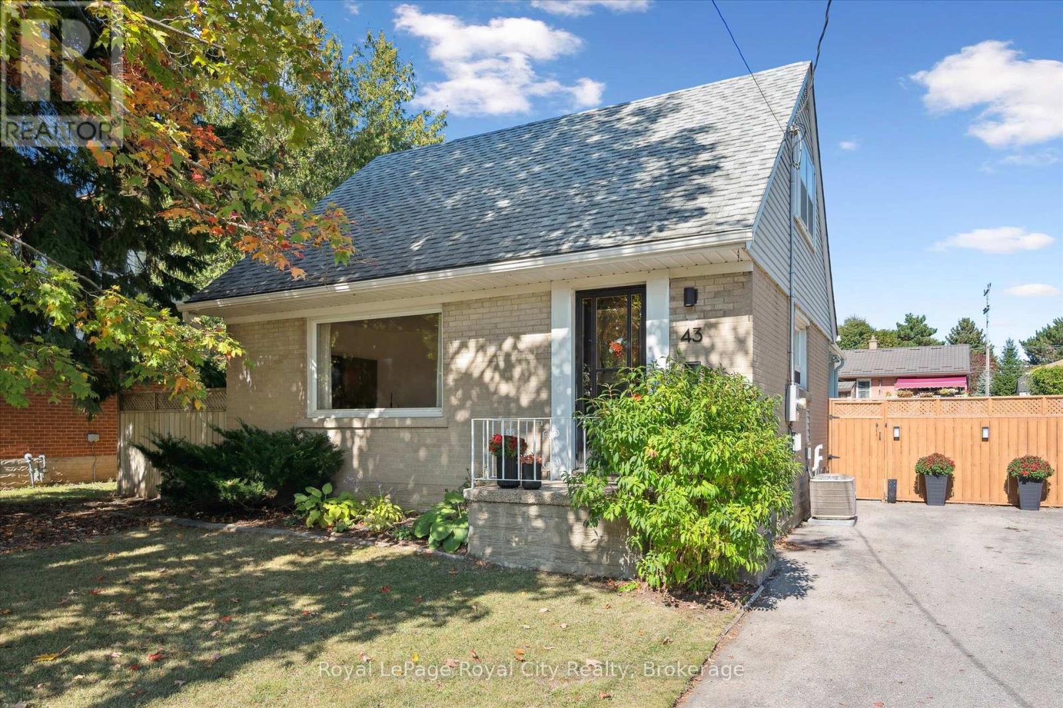
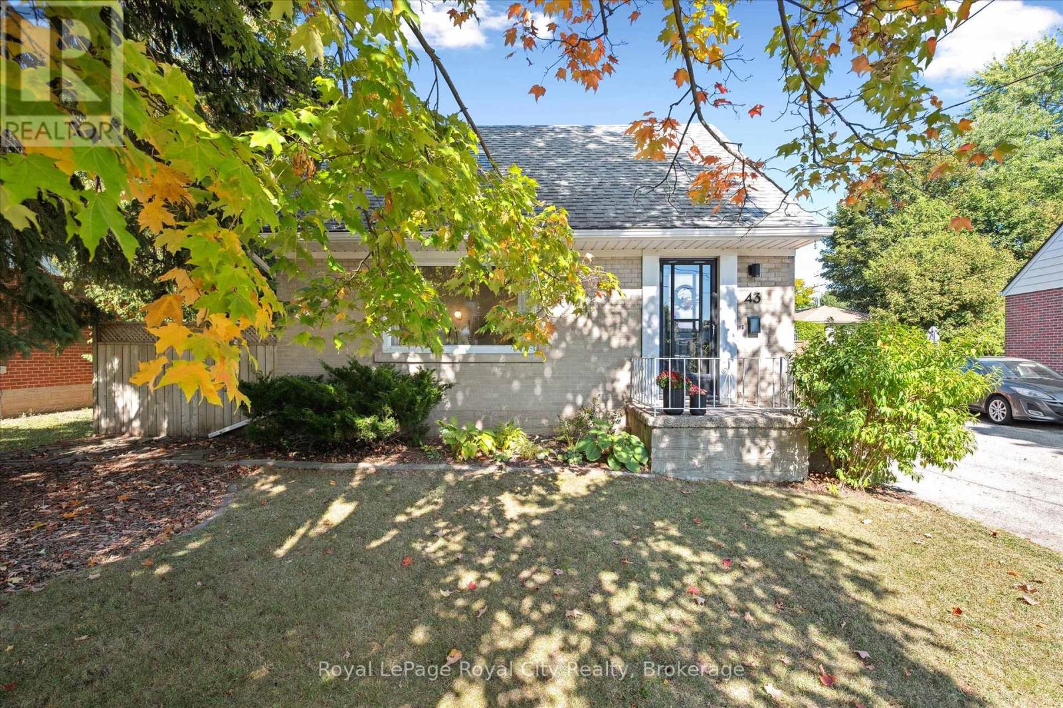
$730,000
43 VANCOUVER DRIVE
Guelph, Ontario, Ontario, N1E2E7
MLS® Number: X12411126
Property description
*New Price* This charming 3-Bedroom, detached 1.5-storey home is located in the desirable St. George Park area of Guelph. The home has been meticulously cared for, w/ tasteful updates & design choices throughout. The spacious kitchen features new stainless steel appliances & matching sink & faucet. A window above the sink allows natural light to fill the space and the cutout between the kitchen & dining/living area keeps you connected with family & guests while preparing meals. This room also has a large front window that frames a picturesque view of the lawn & mature trees. There is a main-floor BDRM (the perfect home office) & just down the hall is an updated 4-piece BATH. The great room addition at the back of the home provides a cozy, sun-filled retreat w/ wraparound windows, pot lights & a corner gas fireplace. Sliding glass doors lead to a covered deck, which opens to a spacious, fully fenced backyard & patio area. There is even a detached workshop (10 ft x 28 ft) equipped w/ cabinets, shelving, lighting, & electrical, offering space for yard equipment, tools, & storage. It could also make an excellent studio. On the second floor, the primary BDRM has ample space for your bed & additional furniture, as well as a closet and large window. There is another well-sized BDRM on this floor with a closet, large window and room for a bed and some furniture. At the top of the stairs, an adorable built-in linen closet provides extra storage. The finished rec room in the basement is perfect for relaxation & entertaining, w/ pot lights, carpeting, built-in shelving, & a built-in bar w/ storage. The laundry area includes a sink, shelving, & extra storage, plus a cold room at the back. The long tandem driveway accommodates 3 cars. Close to great schools, parks, recreation centre, public transit & lots of amenities. Recent Updates: laminate flooring, AC(2025), fridge/stove(2025), dishwasher(2022), water softener(2021), roof ridge cap repair(2024) Such a fantastic opportunity!
Building information
Type
*****
Age
*****
Appliances
*****
Basement Development
*****
Basement Type
*****
Construction Style Attachment
*****
Cooling Type
*****
Exterior Finish
*****
Fireplace Present
*****
FireplaceTotal
*****
Flooring Type
*****
Foundation Type
*****
Heating Fuel
*****
Heating Type
*****
Size Interior
*****
Stories Total
*****
Utility Water
*****
Land information
Amenities
*****
Fence Type
*****
Landscape Features
*****
Sewer
*****
Size Depth
*****
Size Frontage
*****
Size Irregular
*****
Size Total
*****
Rooms
Ground level
Other
*****
Workshop
*****
Main level
Bedroom 3
*****
Dining room
*****
Kitchen
*****
Living room
*****
Bathroom
*****
Lower level
Cold room
*****
Laundry room
*****
Recreational, Games room
*****
Second level
Bedroom 2
*****
Primary Bedroom
*****
Courtesy of Royal LePage Royal City Realty
Book a Showing for this property
Please note that filling out this form you'll be registered and your phone number without the +1 part will be used as a password.

