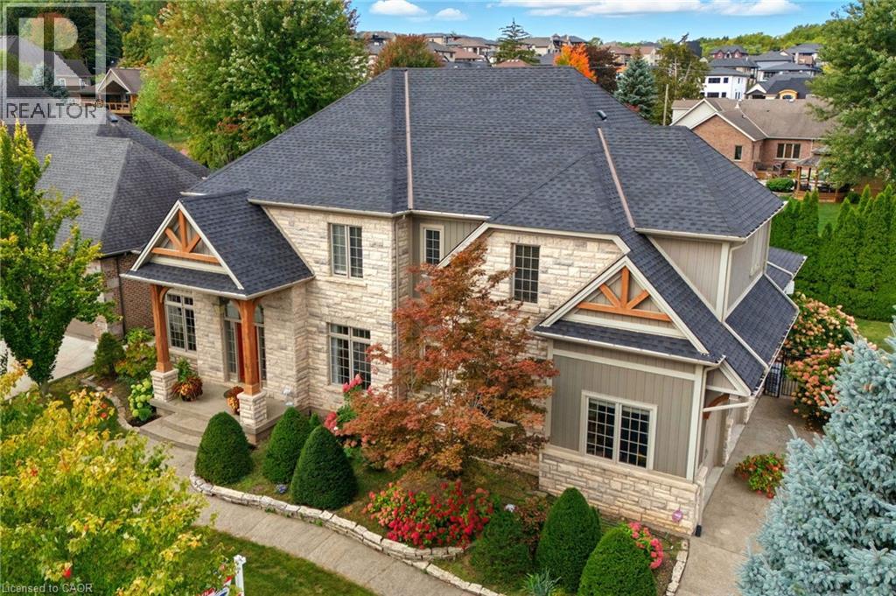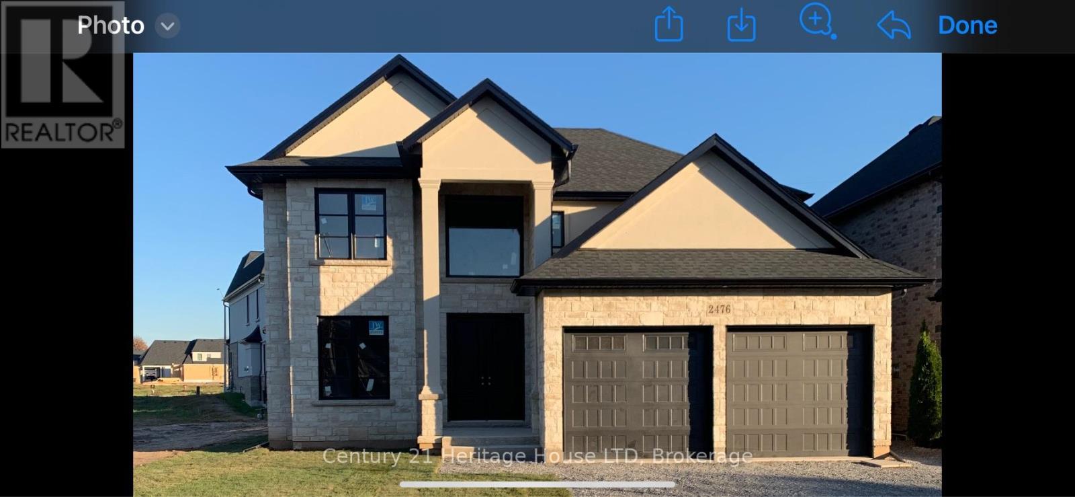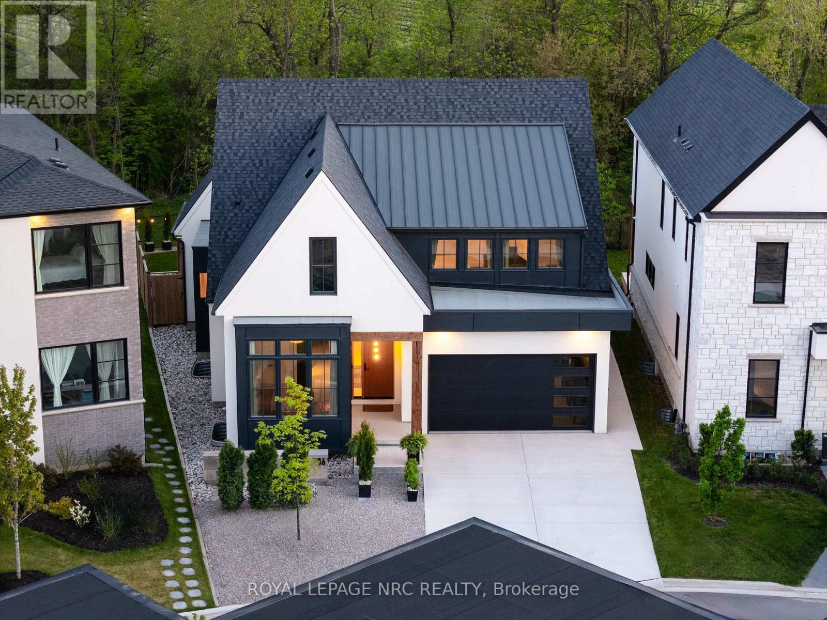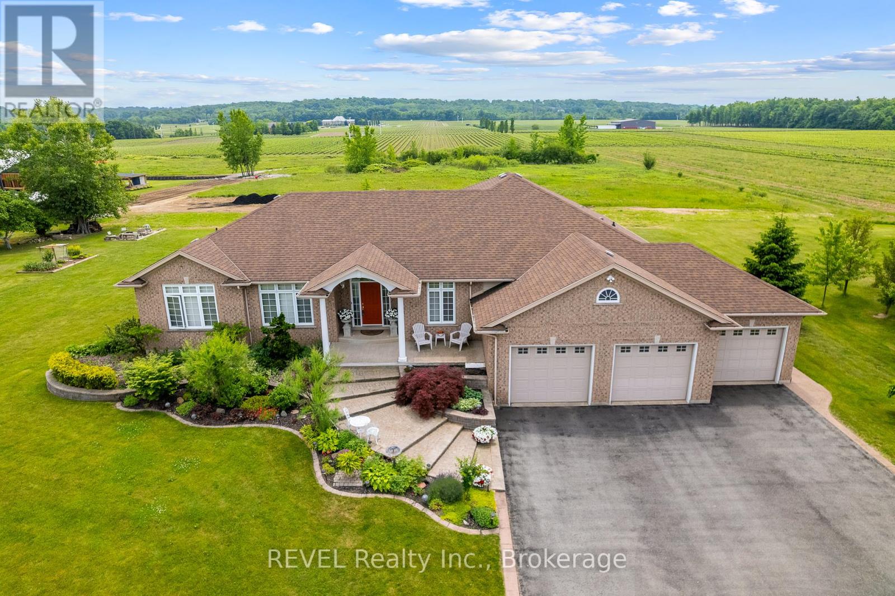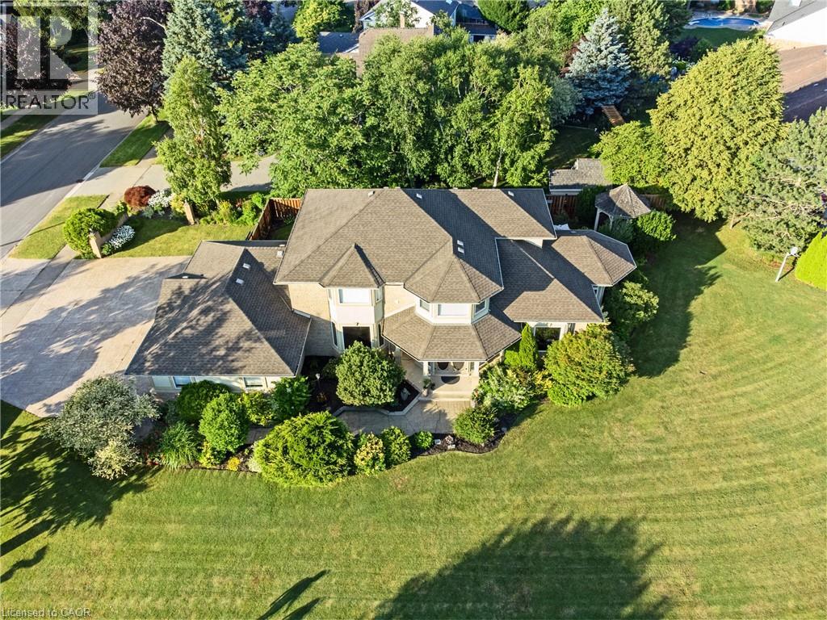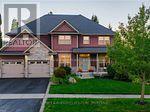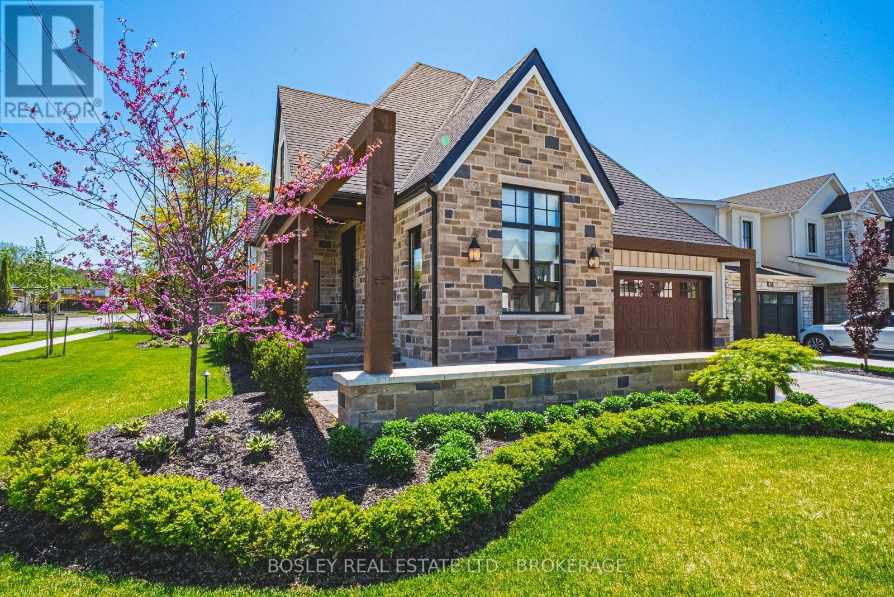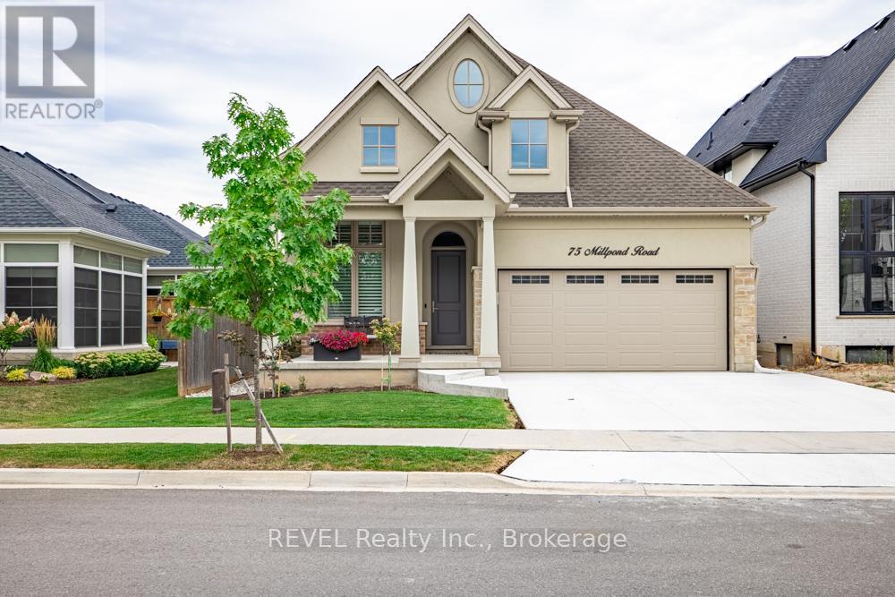Free account required
Unlock the full potential of your property search with a free account! Here's what you'll gain immediate access to:
- Exclusive Access to Every Listing
- Personalized Search Experience
- Favorite Properties at Your Fingertips
- Stay Ahead with Email Alerts
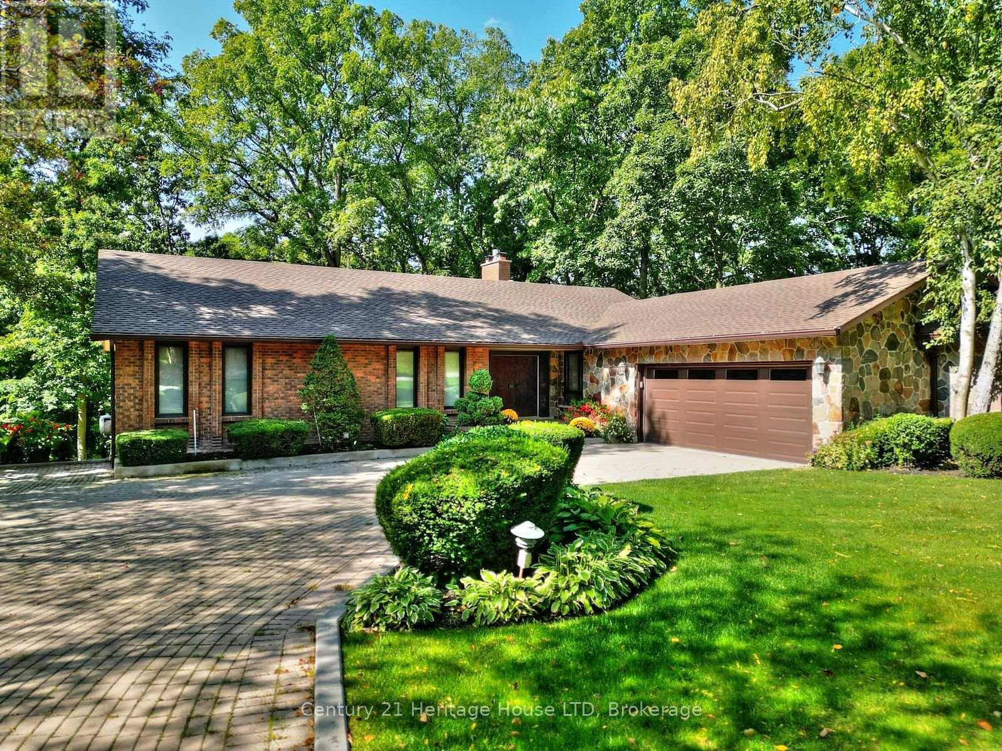
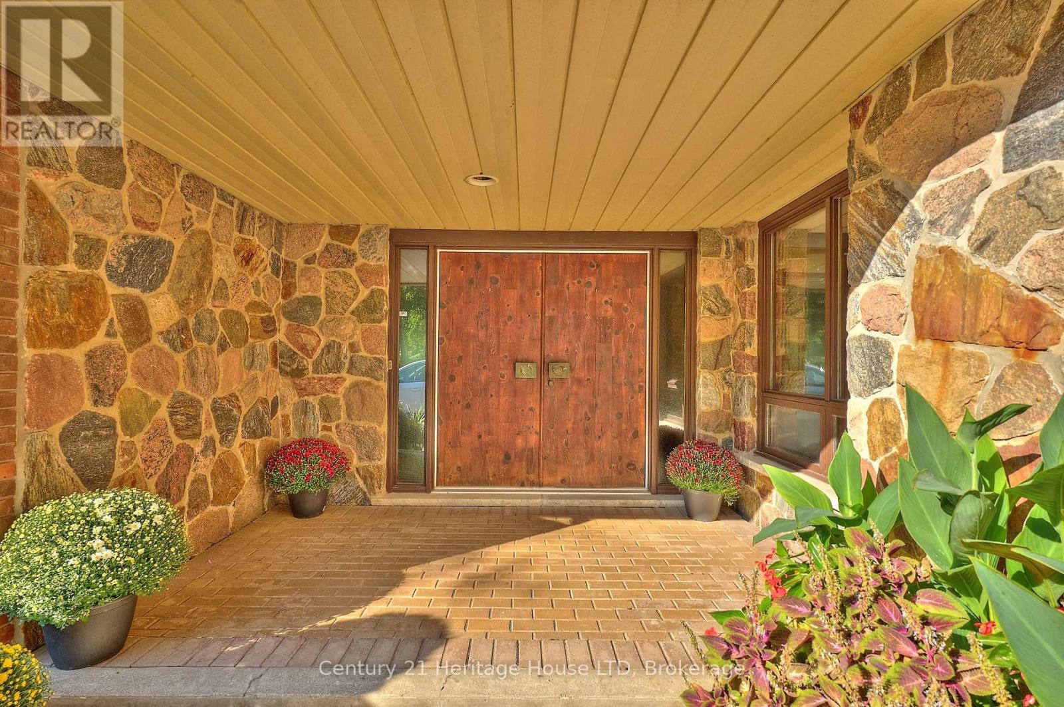
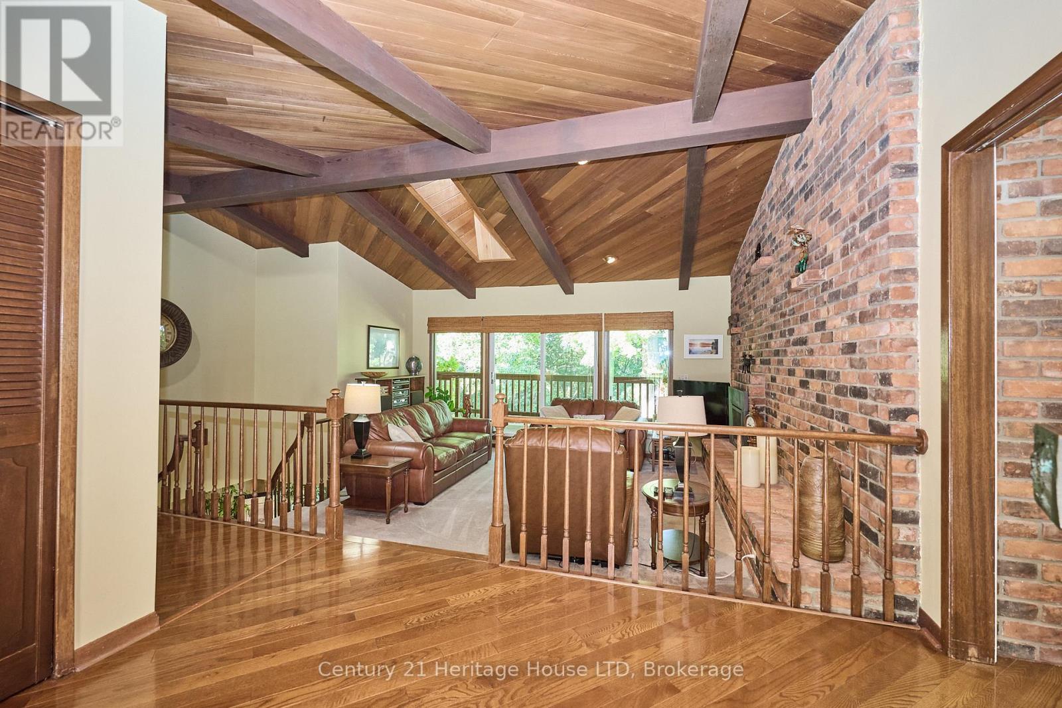
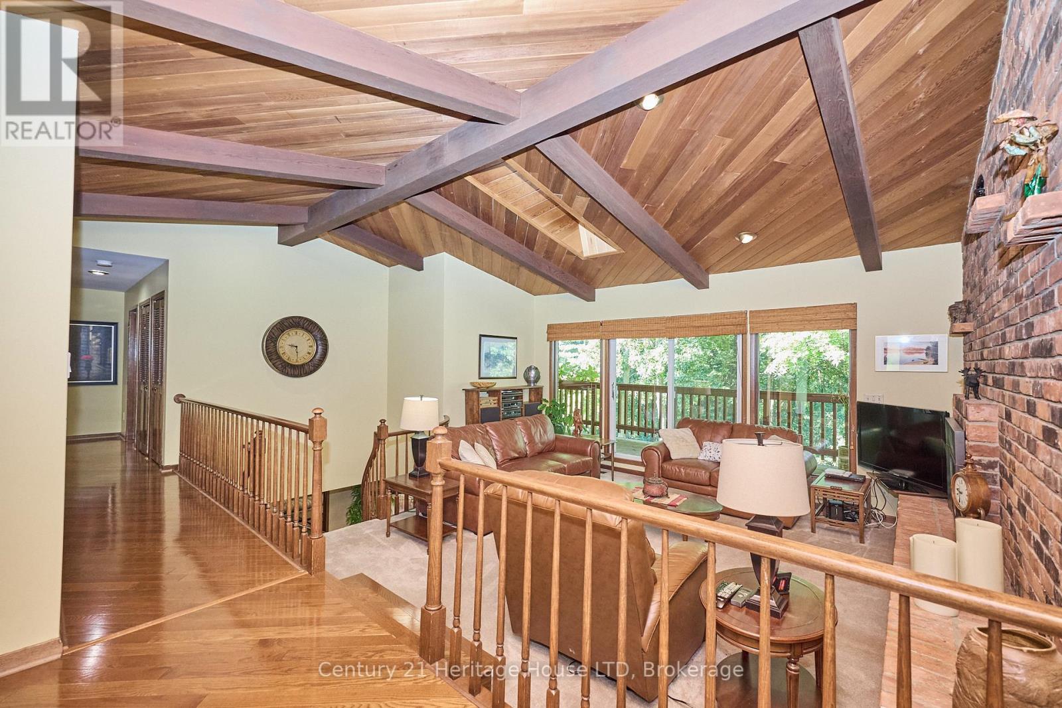
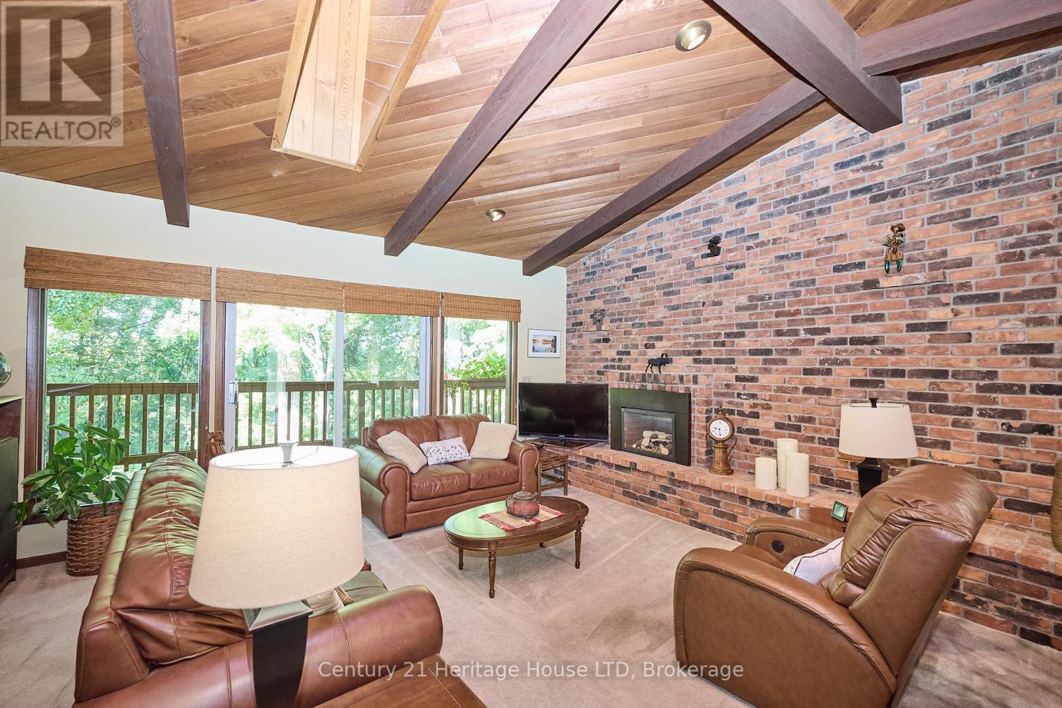
$1,799,000
38 MELROSE DRIVE
Niagara-on-the-Lake, Ontario, Ontario, L0S1J0
MLS® Number: X12411451
Property description
Prestigious Bevan Heights Bungalow! This immaculate 3-bedroom, 2.5-bathroom home has been lovingly maintained by its original owner and offers breathtaking panoramic views of the escarpment and ravine, with no rear neighbors. Surrounded by mature trees, enjoy complete privacy and nature at its finest from the oversized balcony or walk-out basement patio. The well-designed main floor features 3 generous bedrooms and 2.5 bathrooms, including a modern, updated ensuite with a walk-in shower and soaker tub. The home also offers distinct principal rooms, a main floor fireplace, laundry, and direct access to the oversized double garage. The finished walk-out basement adds exceptional living space with a large family room featuring a second fireplace, built-in library, custom wine cellar, and a private office with stunning views perfect for working from home or relaxing. Recent updates include shingles, bathrooms, and furnace, offering peace of mind and modern comfort. Located on a quiet, prestigious street with parking for 6+ vehicles, this rare offering combines timeless charm, privacy, and pride of ownership in one of the areas most sought-after neighborhoods.
Building information
Type
*****
Age
*****
Amenities
*****
Appliances
*****
Architectural Style
*****
Basement Development
*****
Basement Features
*****
Basement Type
*****
Construction Style Attachment
*****
Cooling Type
*****
Exterior Finish
*****
Fireplace Present
*****
FireplaceTotal
*****
Foundation Type
*****
Half Bath Total
*****
Heating Fuel
*****
Heating Type
*****
Size Interior
*****
Stories Total
*****
Utility Water
*****
Land information
Amenities
*****
Landscape Features
*****
Sewer
*****
Size Irregular
*****
Size Total
*****
Rooms
Main level
Bathroom
*****
Bedroom 3
*****
Bedroom 2
*****
Primary Bedroom
*****
Laundry room
*****
Eating area
*****
Kitchen
*****
Dining room
*****
Living room
*****
Bathroom
*****
Foyer
*****
Basement
Other
*****
Workshop
*****
Cold room
*****
Bathroom
*****
Office
*****
Family room
*****
Courtesy of Century 21 Heritage House LTD
Book a Showing for this property
Please note that filling out this form you'll be registered and your phone number without the +1 part will be used as a password.
