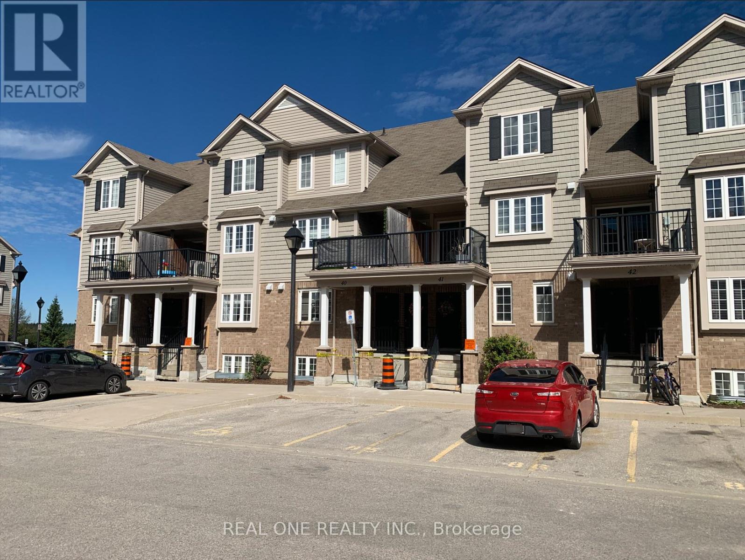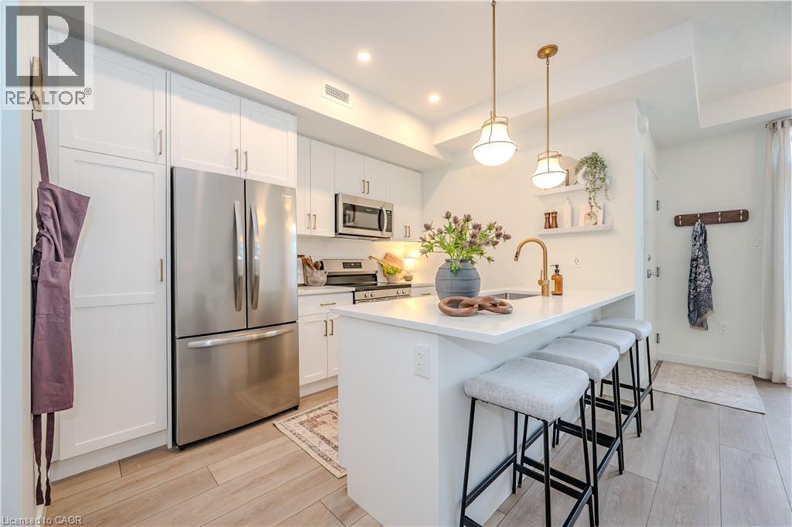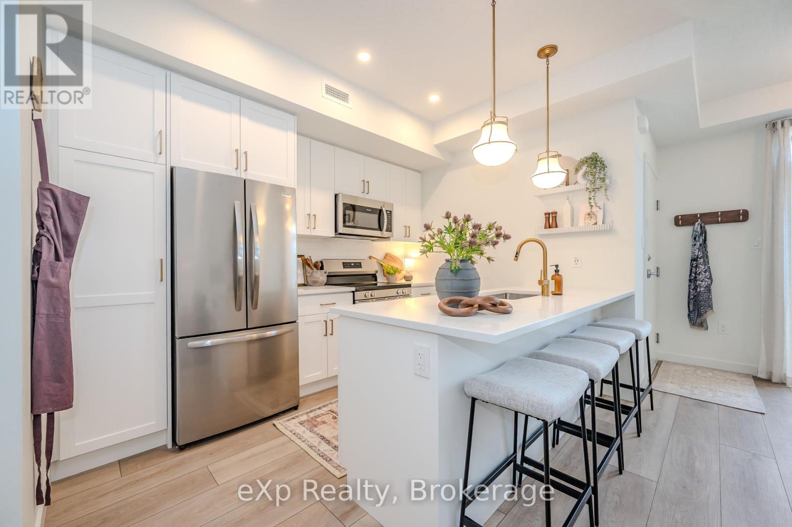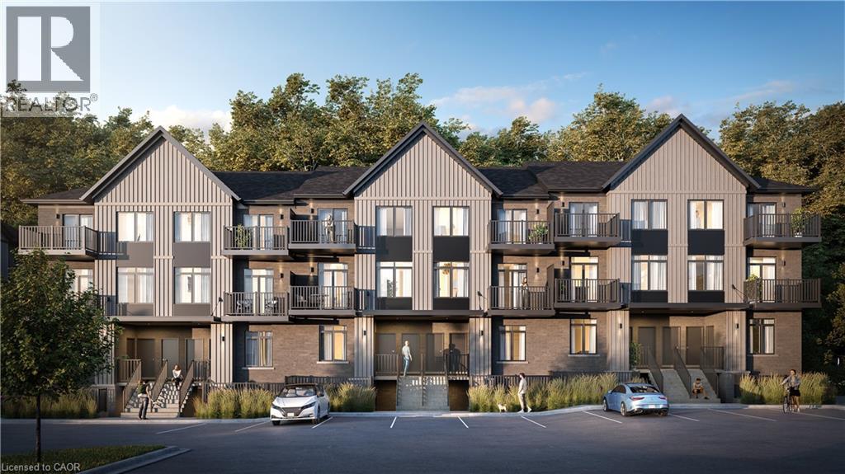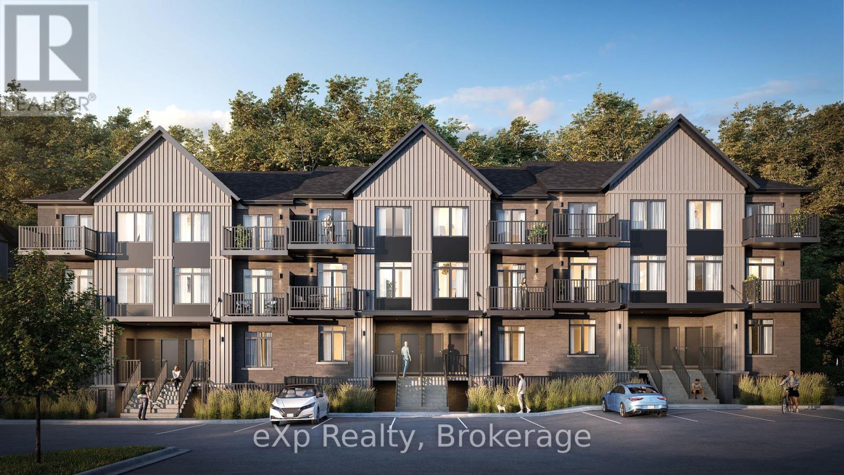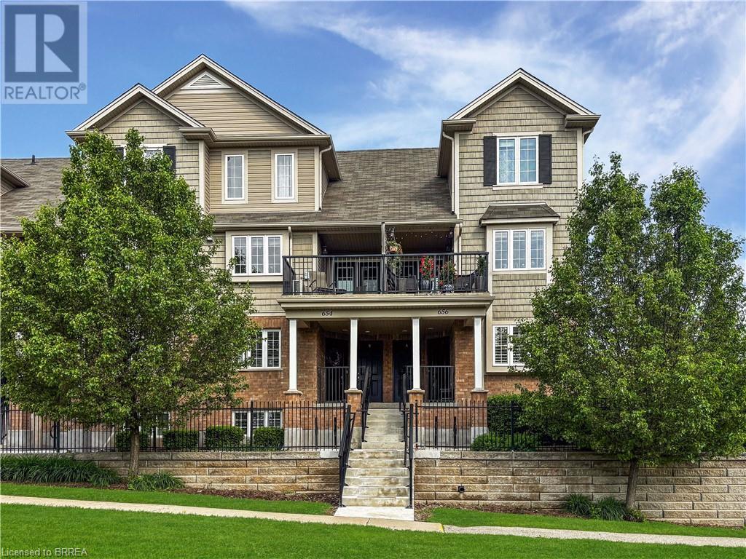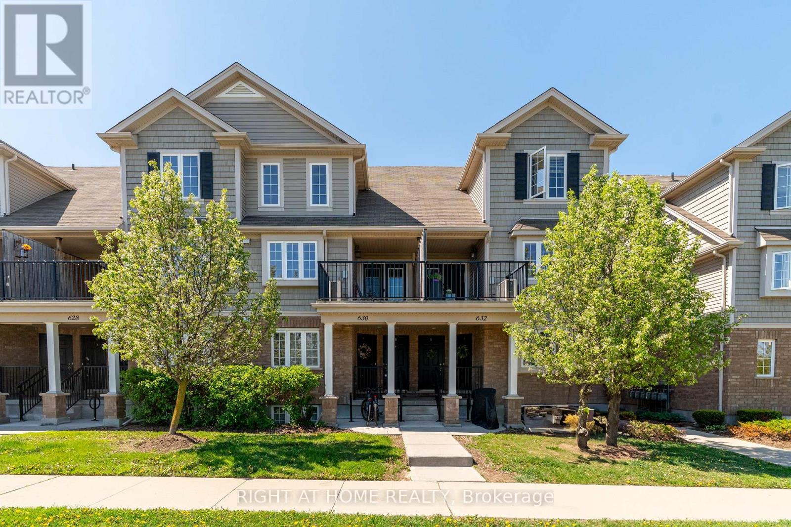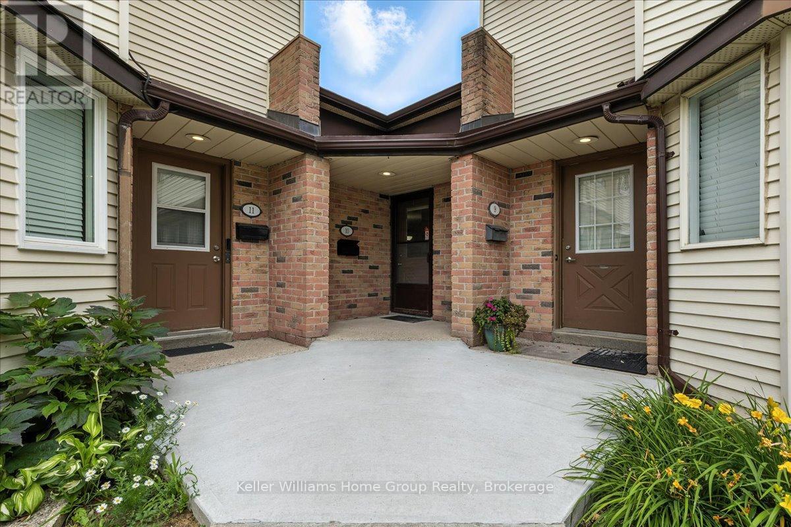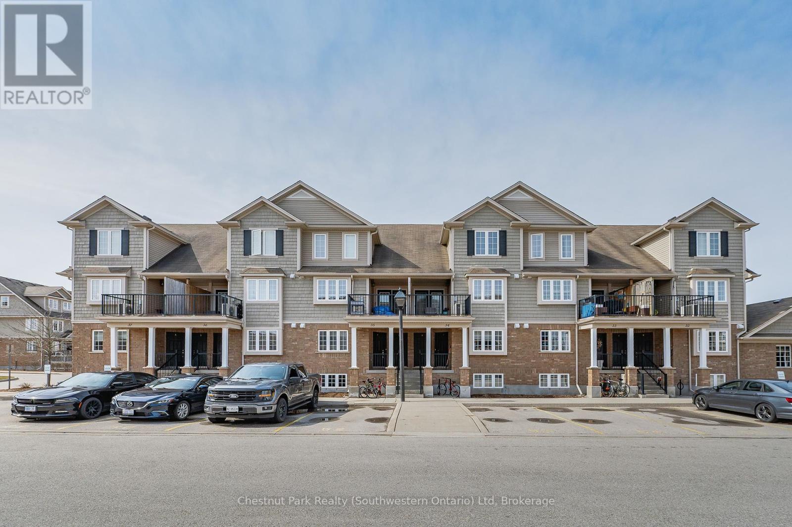Free account required
Unlock the full potential of your property search with a free account! Here's what you'll gain immediate access to:
- Exclusive Access to Every Listing
- Personalized Search Experience
- Favorite Properties at Your Fingertips
- Stay Ahead with Email Alerts





$529,900
9 - 16 HADATI ROAD
Guelph, Ontario, Ontario, N1E6M2
MLS® Number: X12412312
Property description
Welcome to this lovely Townhome, nestled among mature trees in a well-maintained and beautifully landscaped community. The unit has been updated with laminate floors and ceramic tile, leading into an updated kitchen. Upstairs, you will find three spacious bedrooms, featuring closet organizers with the primary bedroom having the convenience of two closets and more than enough room for a king size bedroom set creating a warm and inviting retreat. The fully finished basement offers additional living space, perfect for a game room or second living area, along with a three-piece bathroom and laundry area. Upgrades also include updated roof and windows completed within the last five years. This charming townhome is conveniently located close to schools, shopping, parks and steps to public transit. You'll be just steps away from the playground and recreation centre, with a short drive to the beautiful Guelph lake and conservation area. The unit includes a single car garage and the condo fees cover water and exterior maintenance. Don't miss out on this wonderful opportunity to own a beautifully maintained townhome in a vibrant community!
Building information
Type
*****
Appliances
*****
Basement Development
*****
Basement Type
*****
Cooling Type
*****
Exterior Finish
*****
Half Bath Total
*****
Heating Fuel
*****
Heating Type
*****
Size Interior
*****
Stories Total
*****
Land information
Rooms
Main level
Kitchen
*****
Living room
*****
Basement
Recreational, Games room
*****
Utility room
*****
Laundry room
*****
Second level
Bedroom 3
*****
Bedroom 2
*****
Primary Bedroom
*****
Main level
Kitchen
*****
Living room
*****
Basement
Recreational, Games room
*****
Utility room
*****
Laundry room
*****
Second level
Bedroom 3
*****
Bedroom 2
*****
Primary Bedroom
*****
Courtesy of Century 21 Heritage House Ltd
Book a Showing for this property
Please note that filling out this form you'll be registered and your phone number without the +1 part will be used as a password.
