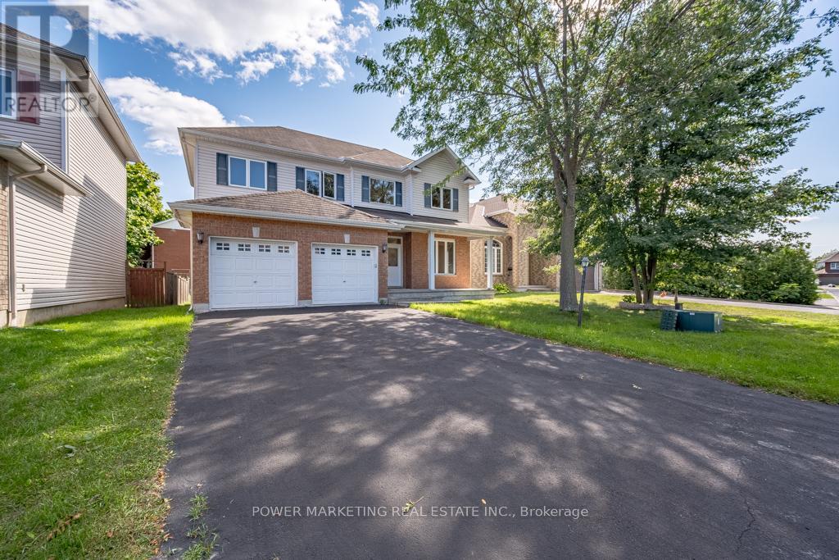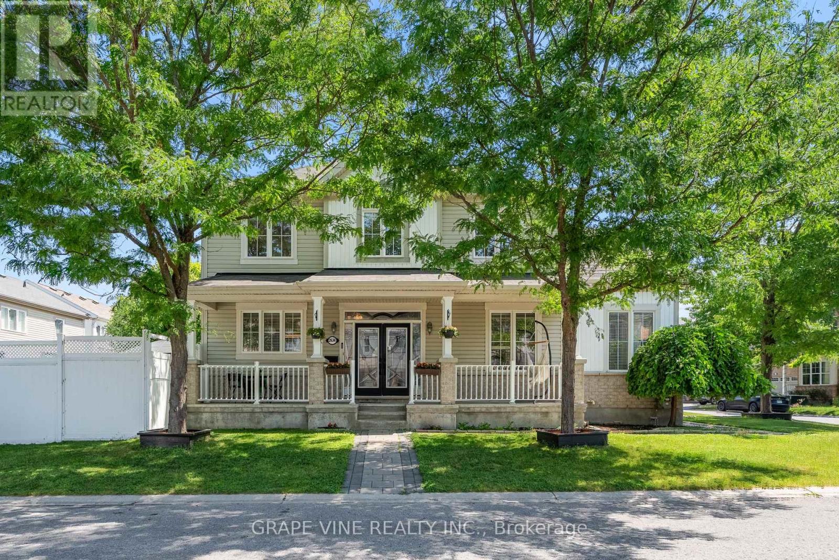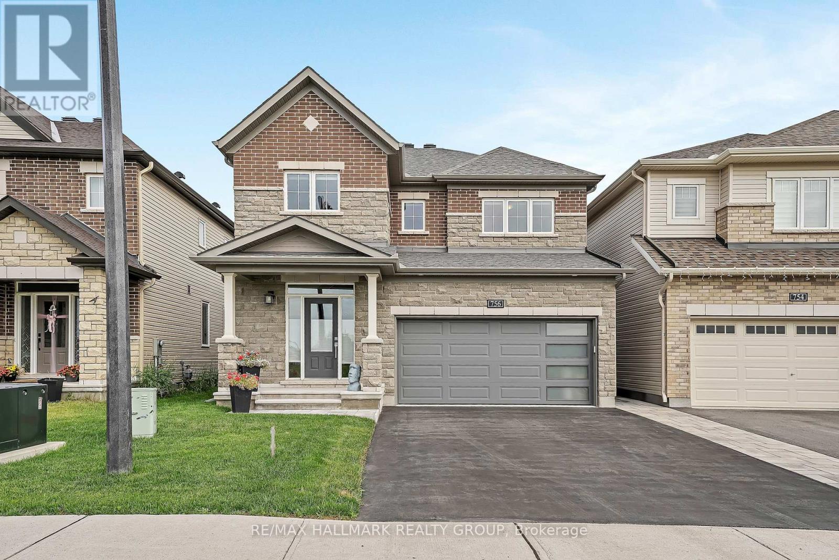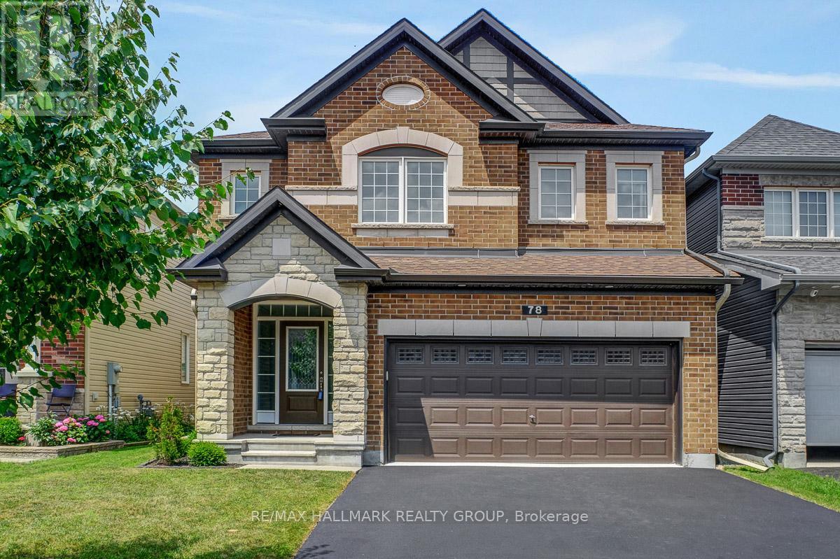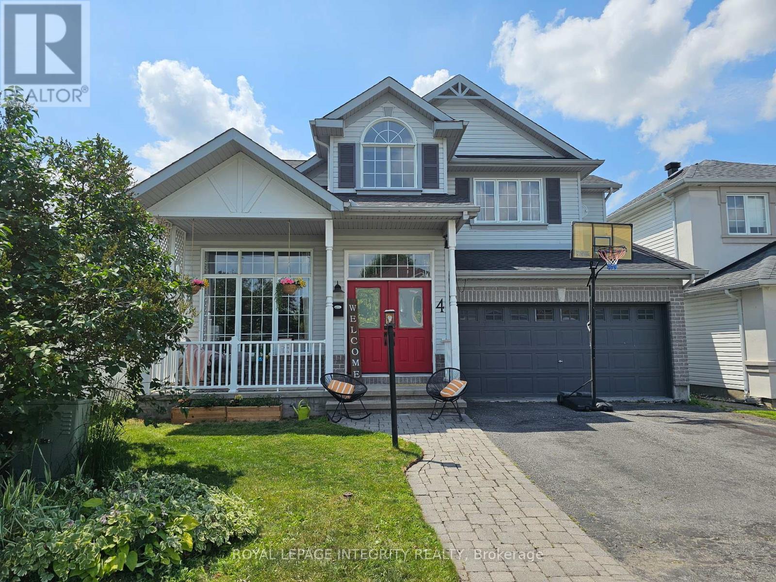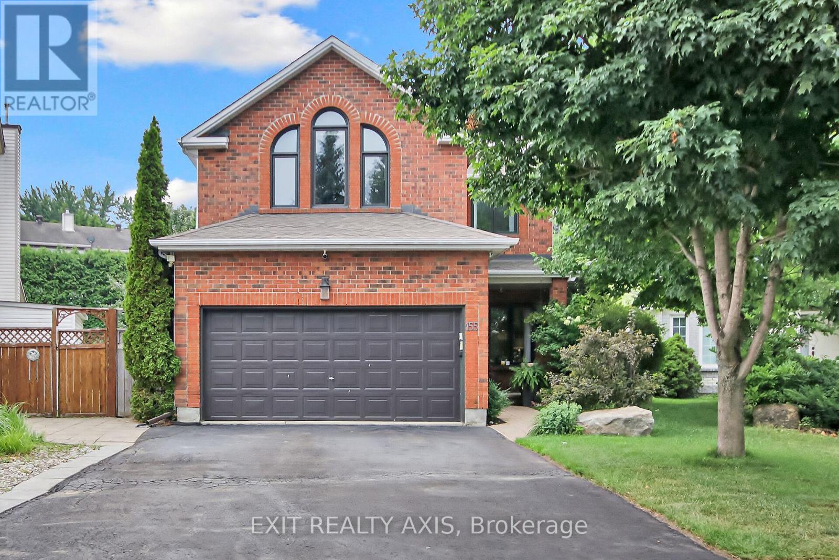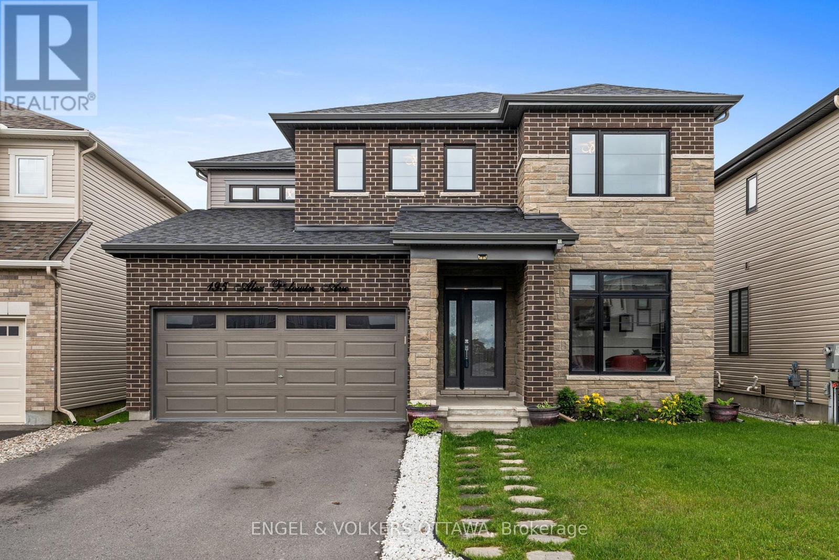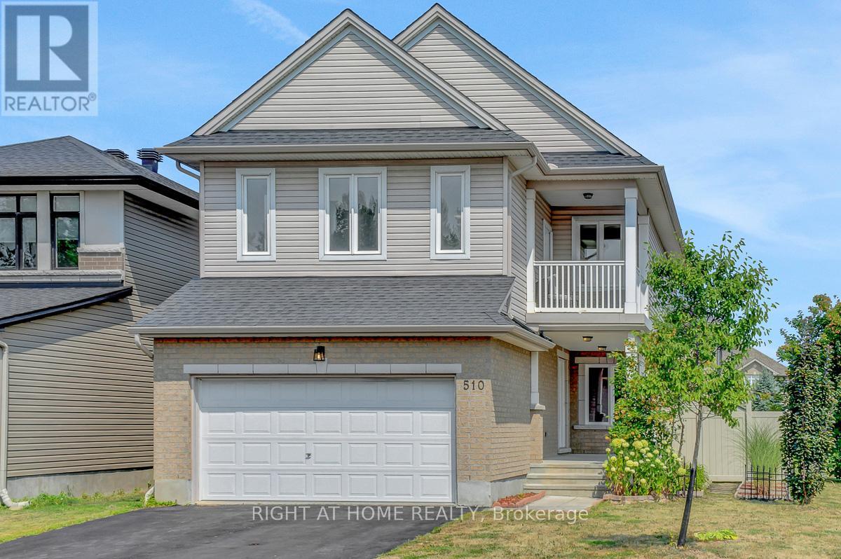Free account required
Unlock the full potential of your property search with a free account! Here's what you'll gain immediate access to:
- Exclusive Access to Every Listing
- Personalized Search Experience
- Favorite Properties at Your Fingertips
- Stay Ahead with Email Alerts
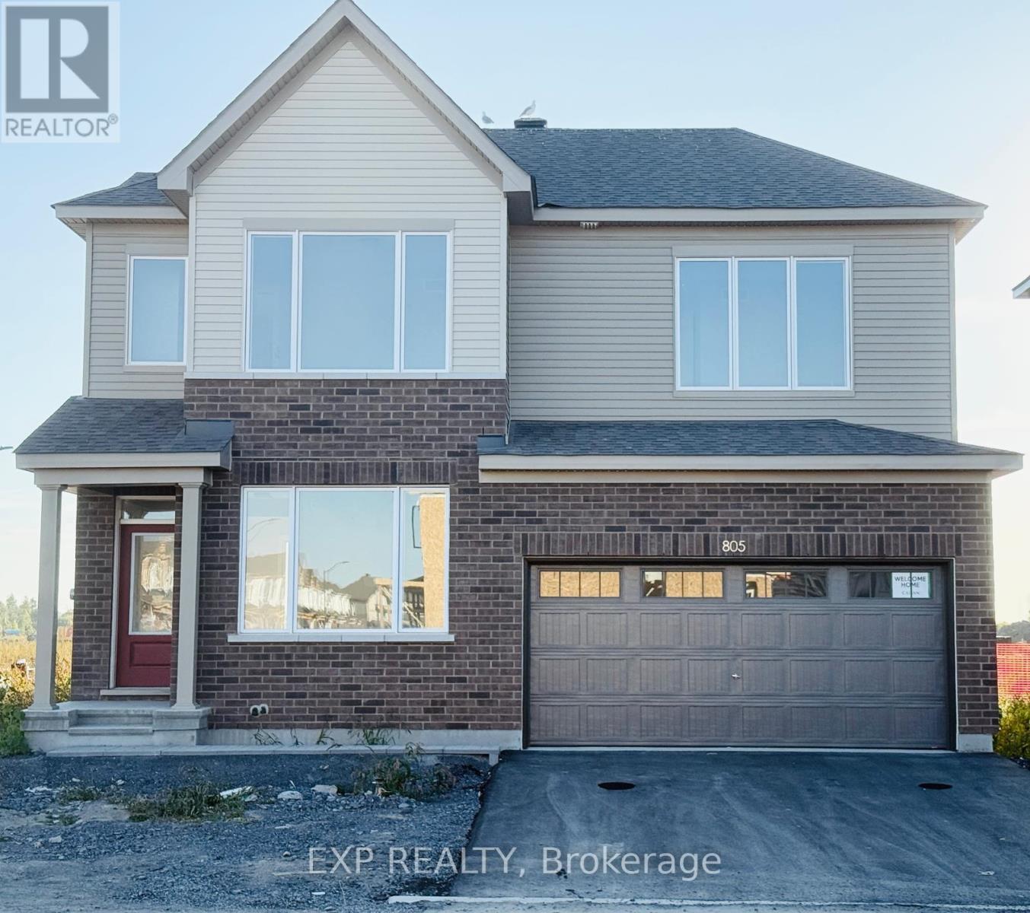
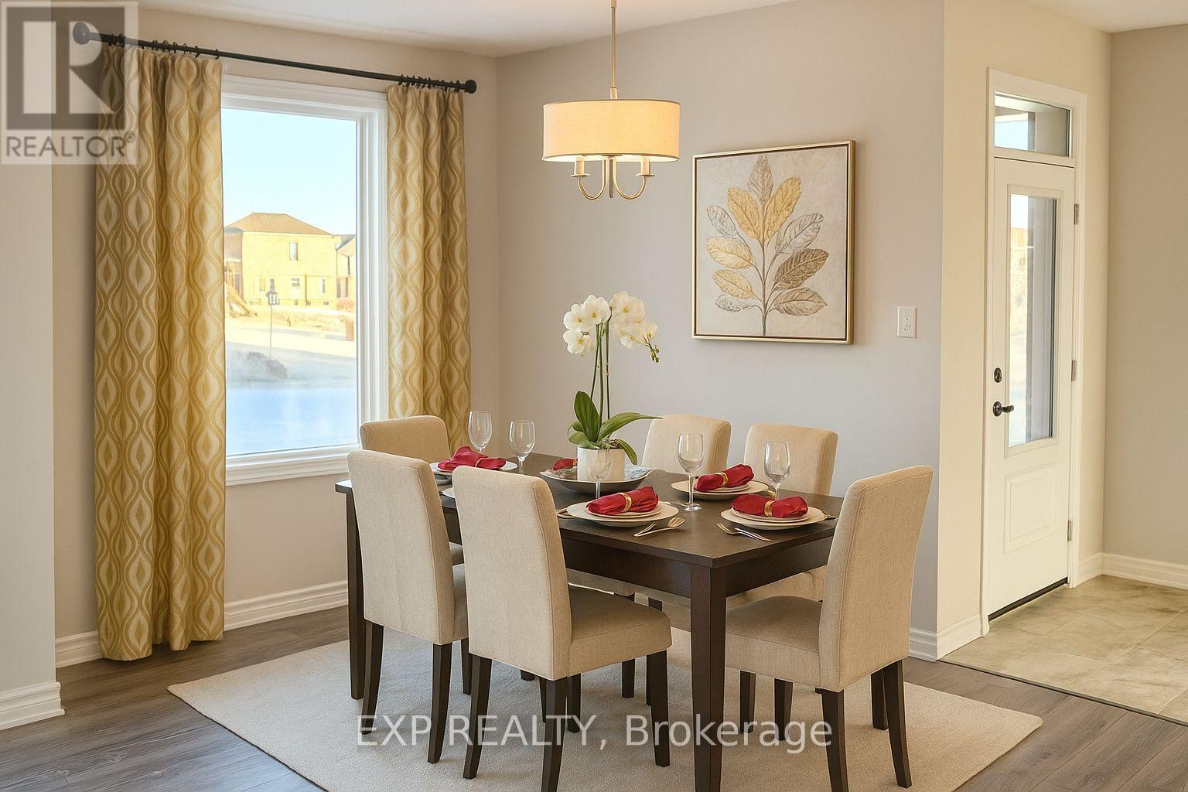
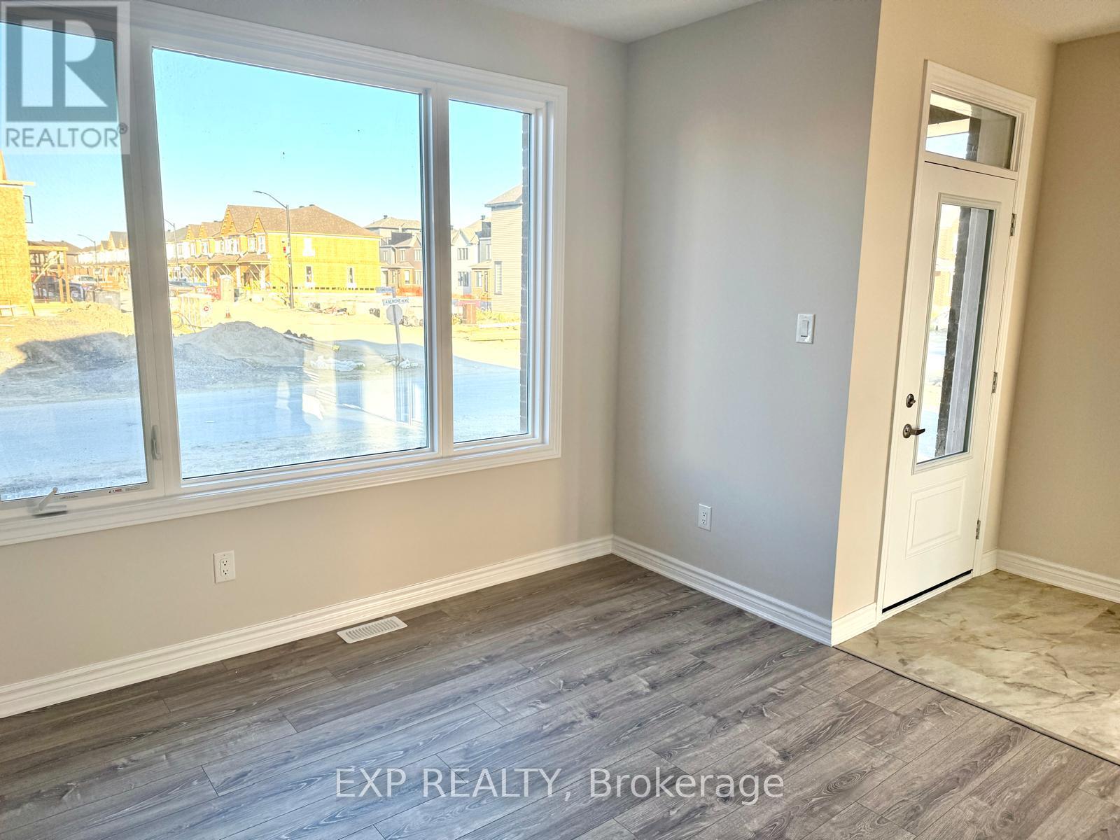

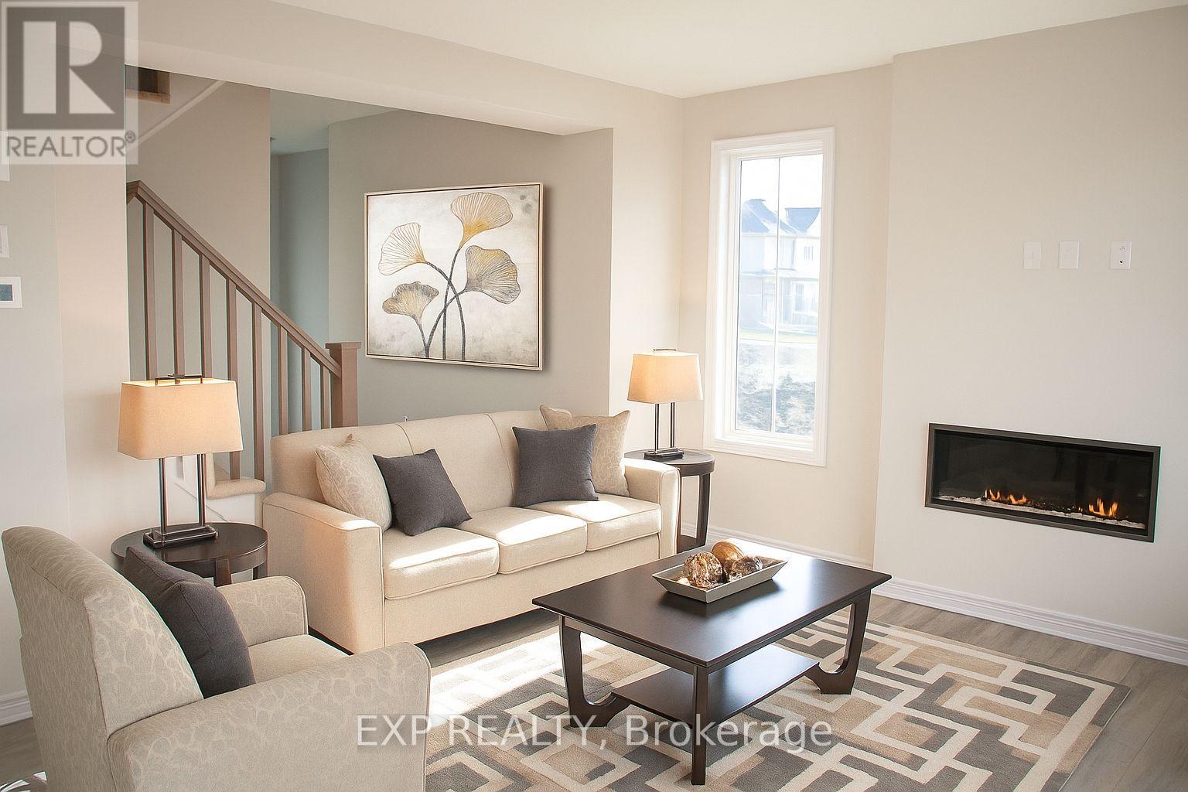
$990,000
805 ANEMONE MEWS
Ottawa, Ontario, Ontario, K2J0K6
MLS® Number: X12413844
Property description
Modern 5-Bedroom Corner Home in the Heart of Barrhaven Brand New & Move-In Ready! Step into stylish, modern living with this stunning brand-new corner unit, ideally located in one of Barrhaven's most sought-after communities. Never before lived in, this spacious home offers 5 generous bedrooms, 3.5 bathrooms, and a thoughtfully designed layout perfect for growing families, multi-generational living, or those who love to entertain. The open-concept main floor blends function and comfort, while large windows fill the space with natural light. Enjoy easy access to highways, top-rated schools, shopping, parks, and all essential amenities, everything you need is just minutes away. Upstairs, unwind in the elegant primary suite complete with a walk-in closet and private ensuite, while four additional bedrooms provide flexible options for children, guests, or a dedicated home office or gym.
Building information
Type
*****
Appliances
*****
Basement Development
*****
Basement Type
*****
Construction Style Attachment
*****
Cooling Type
*****
Exterior Finish
*****
Fireplace Present
*****
FireplaceTotal
*****
Foundation Type
*****
Half Bath Total
*****
Heating Fuel
*****
Heating Type
*****
Size Interior
*****
Stories Total
*****
Utility Water
*****
Land information
Sewer
*****
Size Depth
*****
Size Frontage
*****
Size Irregular
*****
Size Total
*****
Rooms
Main level
Dining room
*****
Kitchen
*****
Great room
*****
Basement
Bedroom 5
*****
Living room
*****
Second level
Bedroom 4
*****
Bedroom 3
*****
Bedroom 2
*****
Bedroom
*****
Main level
Dining room
*****
Kitchen
*****
Great room
*****
Basement
Bedroom 5
*****
Living room
*****
Second level
Bedroom 4
*****
Bedroom 3
*****
Bedroom 2
*****
Bedroom
*****
Main level
Dining room
*****
Kitchen
*****
Great room
*****
Basement
Bedroom 5
*****
Living room
*****
Second level
Bedroom 4
*****
Bedroom 3
*****
Bedroom 2
*****
Bedroom
*****
Courtesy of EXP REALTY
Book a Showing for this property
Please note that filling out this form you'll be registered and your phone number without the +1 part will be used as a password.
