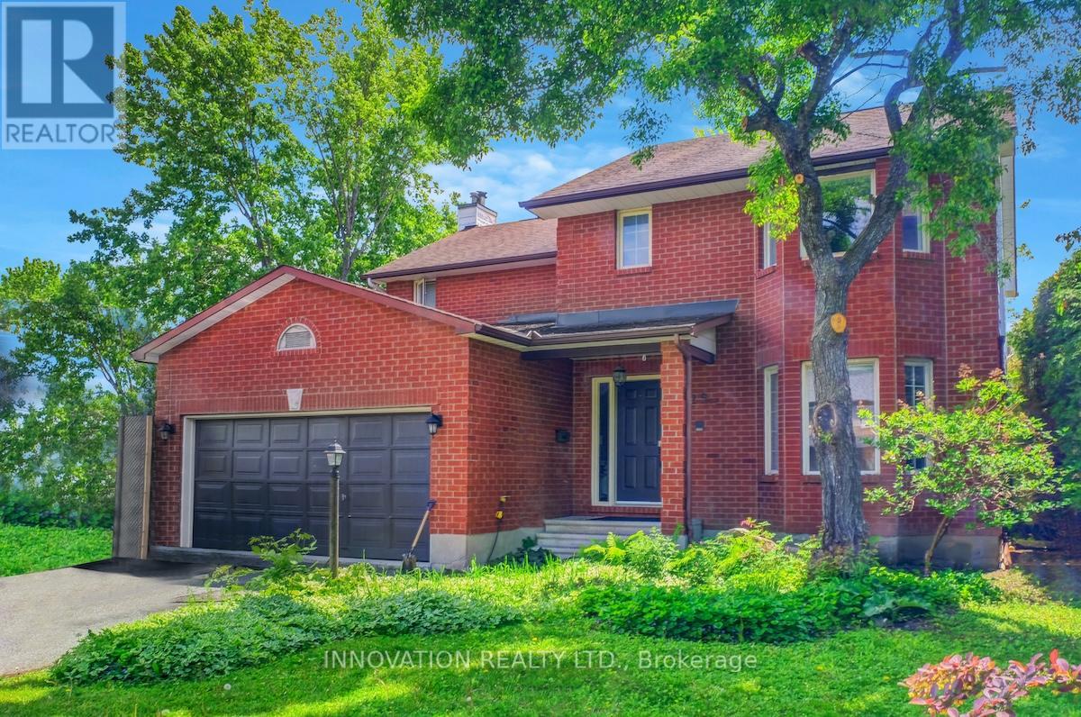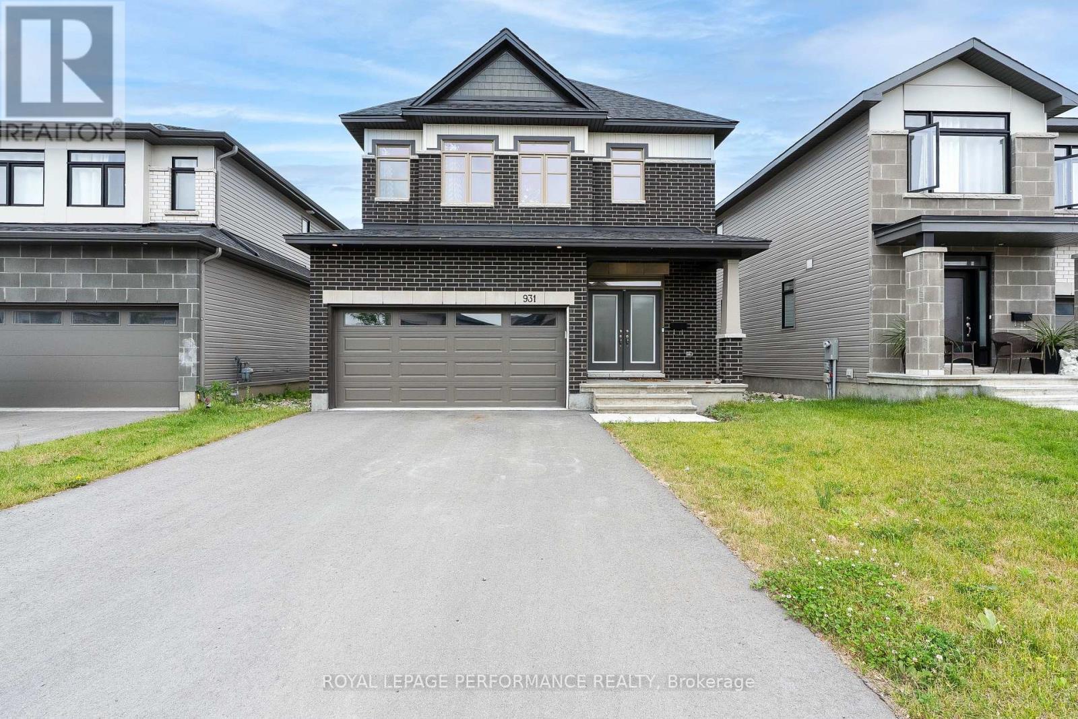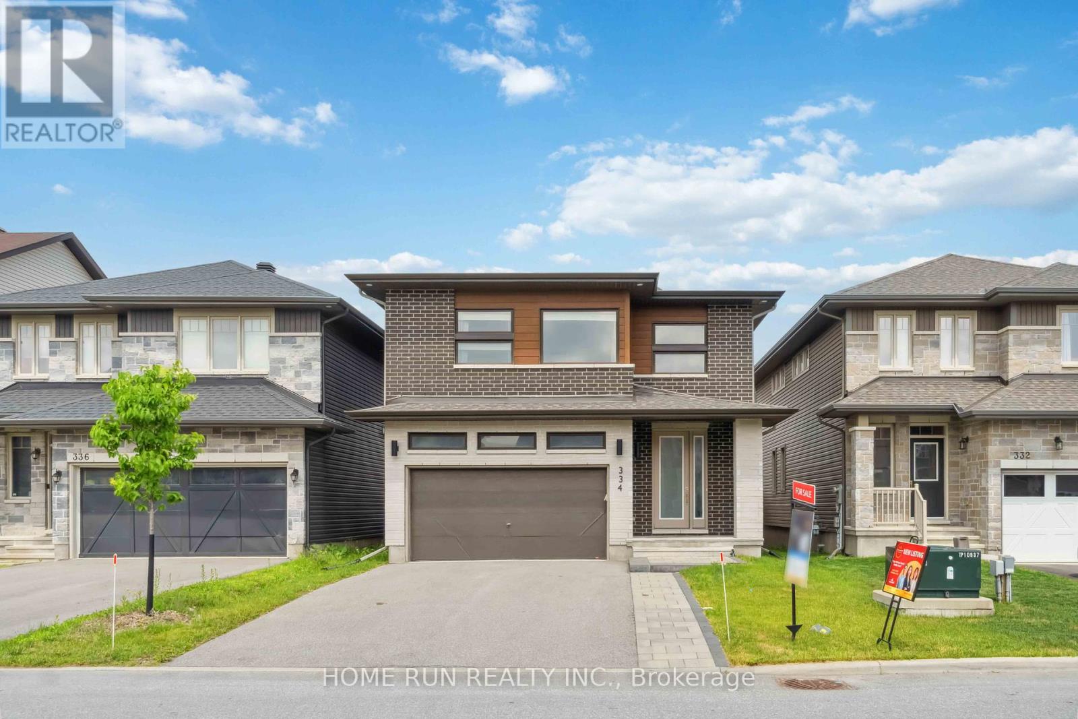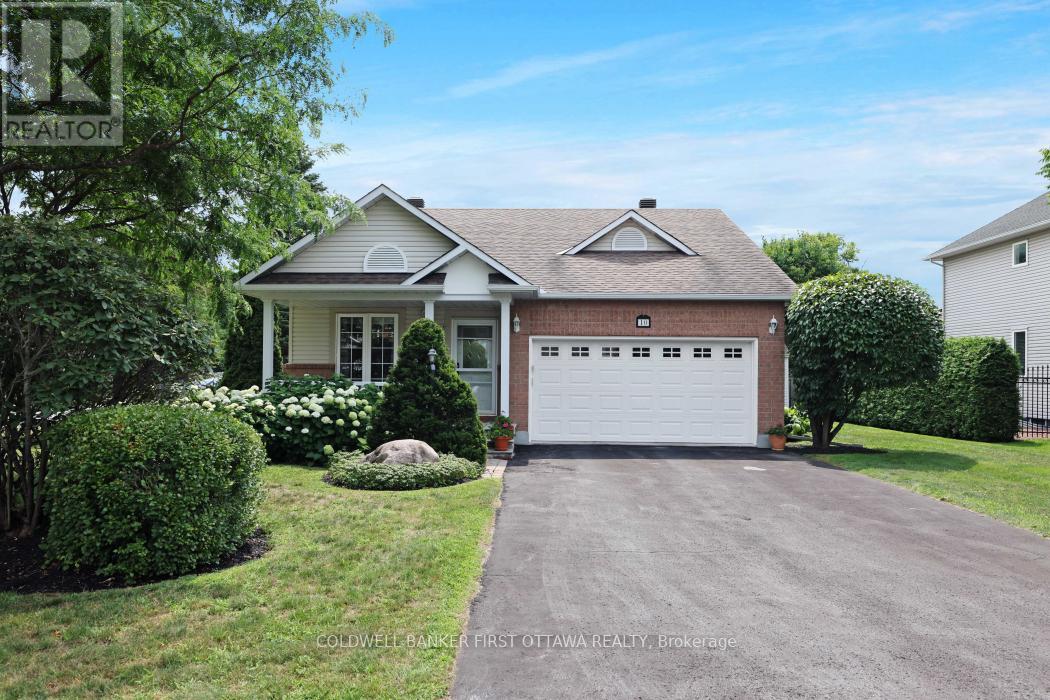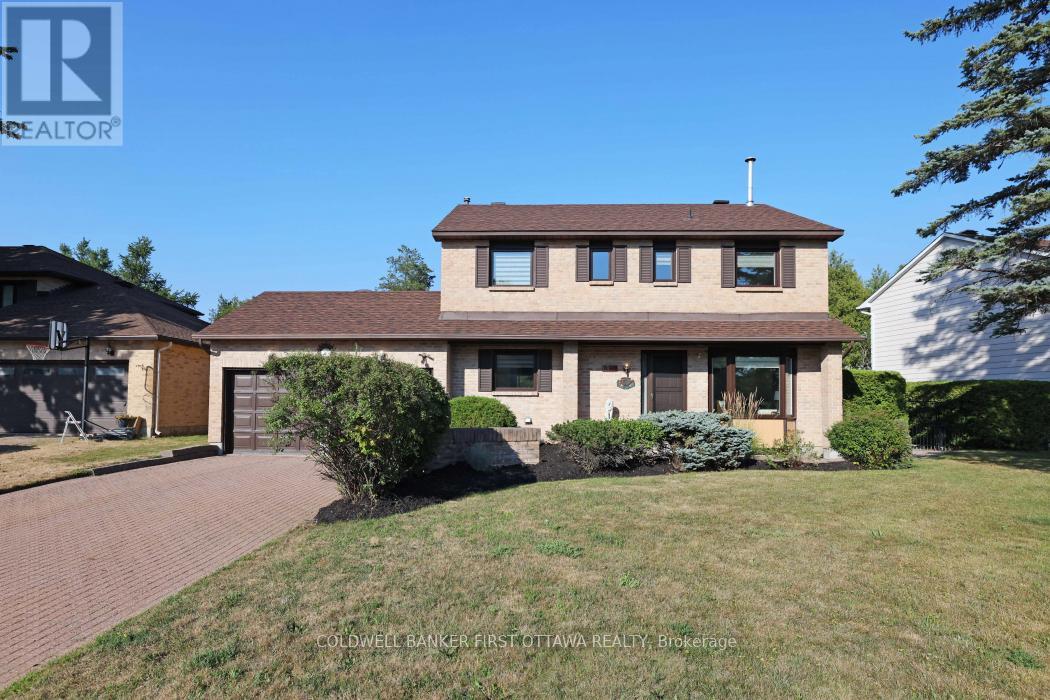Free account required
Unlock the full potential of your property search with a free account! Here's what you'll gain immediate access to:
- Exclusive Access to Every Listing
- Personalized Search Experience
- Favorite Properties at Your Fingertips
- Stay Ahead with Email Alerts
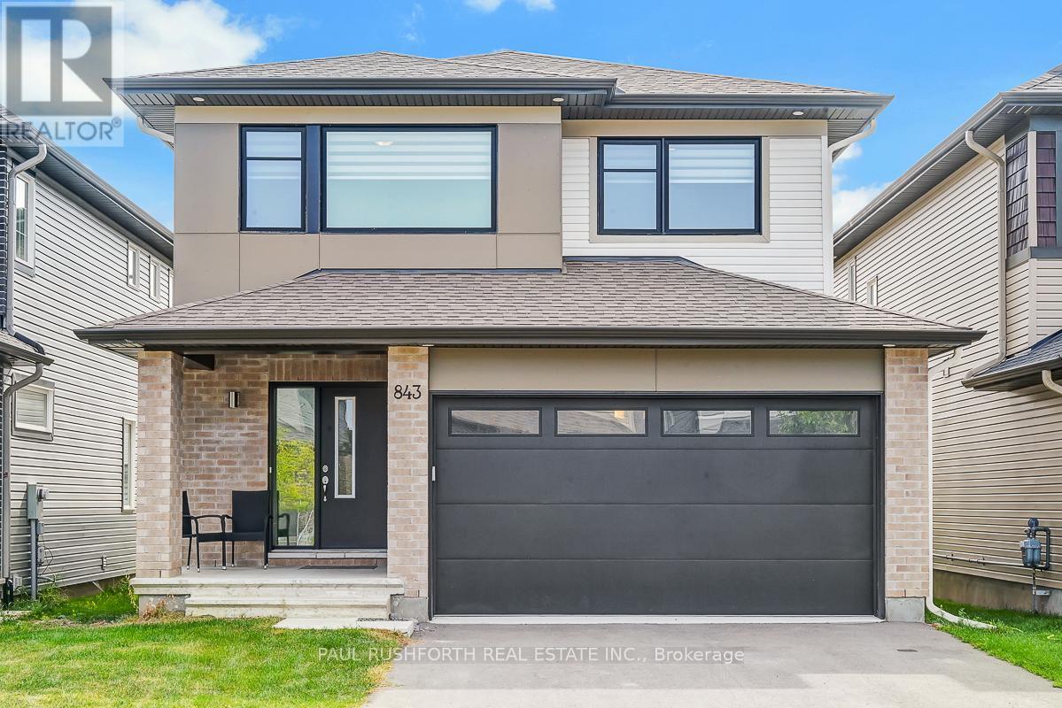
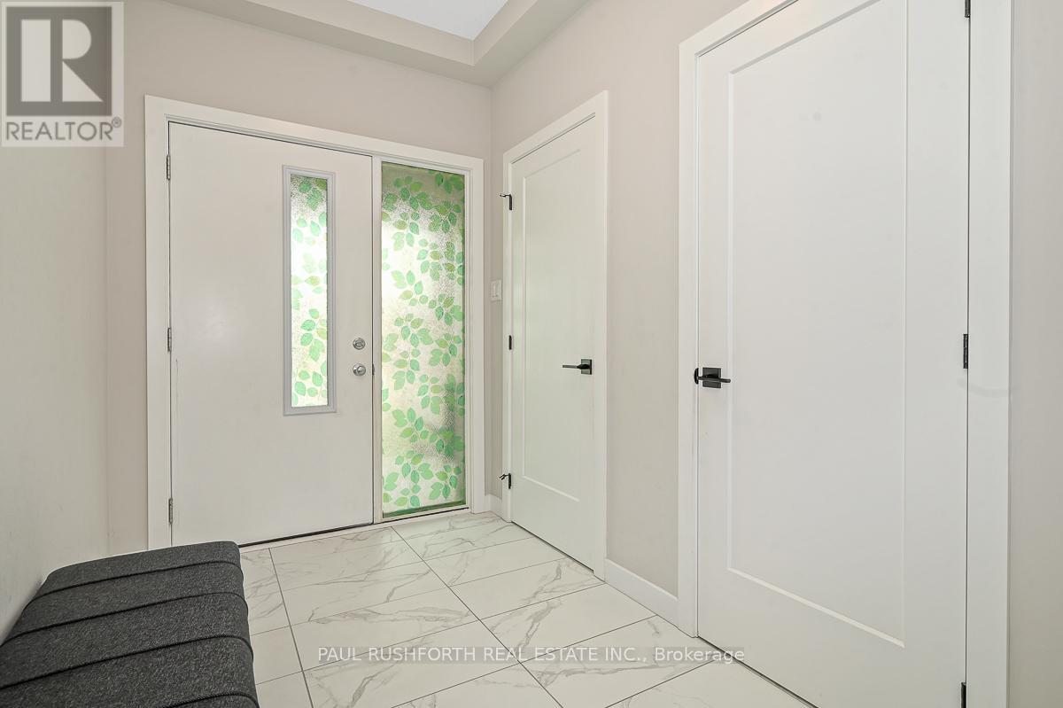
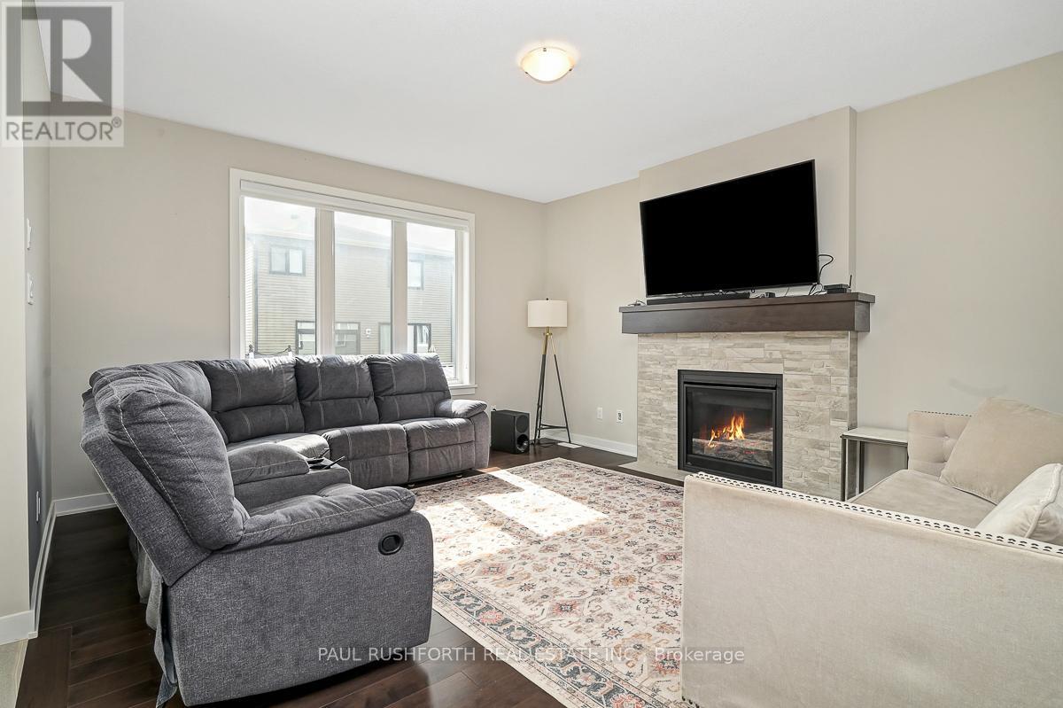
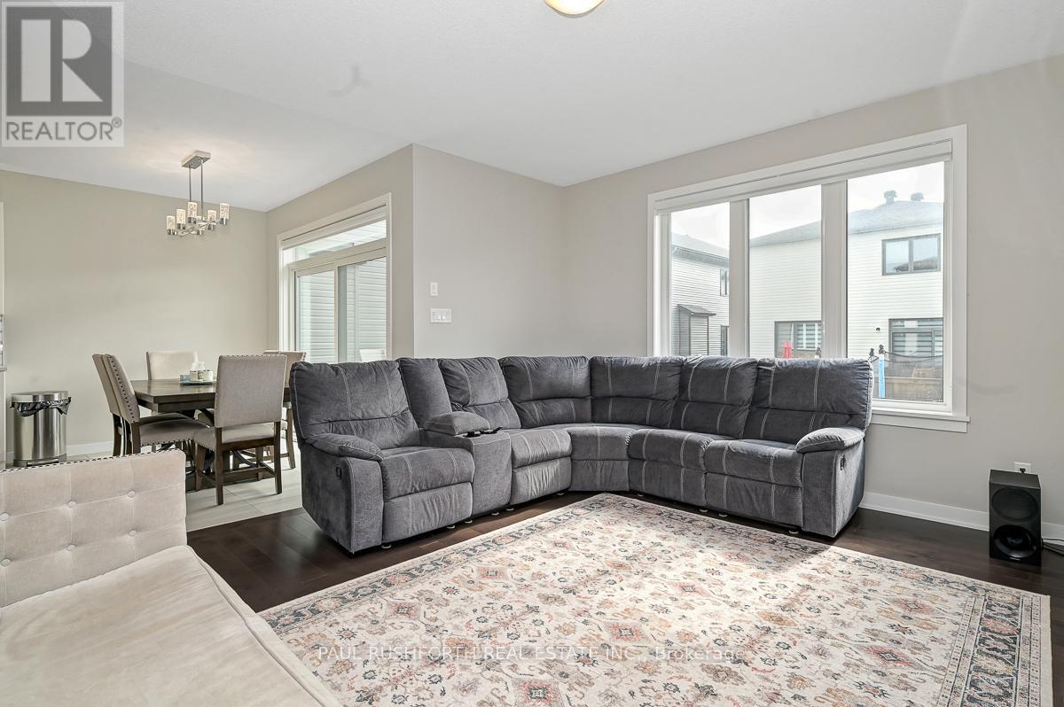
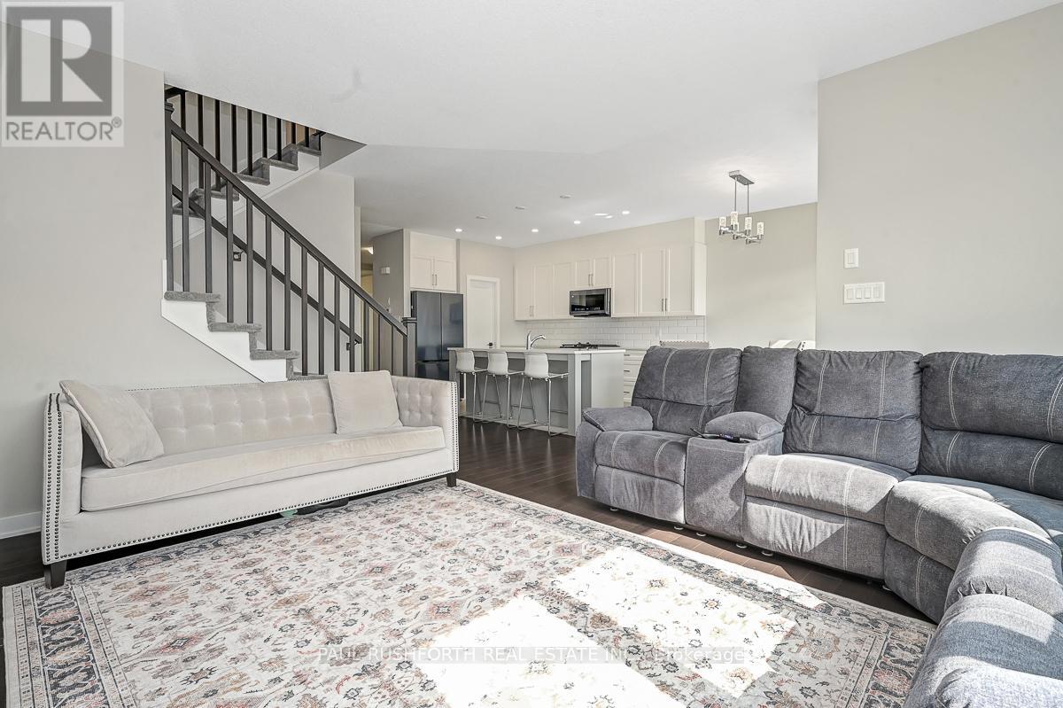
$919,900
843 SENDERO WAY
Ottawa, Ontario, Ontario, K2S2W9
MLS® Number: X12414905
Property description
IMMACULATE. IMPRESSIVE. A STUNNING HOME. 2023 Built CARDEL LOWEL with 2153 square feet of well designed living space: MAIN FLOOR HOME OFFICE, 2.5 bathrooms, 4 BEDROOMS. This SINGLE DETACHED in the Edenwylde community of DESIRABLE STITTSVILLE is a SHOWSTOPPER and is sure to please. Loaded w/ upgrades and designer finishes thru-out the FAMILY FRIENDLY floor-plan. Boasting an OPEN CONCEPT LAYOUT, this beauty has it all: stylish MODERN exterior, 9FT CEILINGS on main floor, hardwood flooring, LUXURIOUS KITCHEN w/ premium SAMSUNG BESPOKE BRUSHED NAVY appliances, subway tile backsplash, granite counters and WALK-IN PANTRY, elegant light fixtures and loads of pot lights, custom window coverings and more. Oversized windows FILL THE HOME W/ NATURAL LIGHT. Lovely principal retreat: huge WIC and 5 piece ensuite bathroom (dual sinks, soaker tub, glass shower). Large family bathroom for bedrooms 2/3, which each have walk in closets. The 'oh so nice' convenience of 2ND FLOOR LAUNDRY. Cozy front porch. WONDERFUL CURB APPEAL bursting with Style. 2 Car garage with DOUBLE WIDE DRIVEWAY. This one has it all! Close proximity to wonderful schools, parks and amenities. Flexible closing available. Must See!!
Building information
Type
*****
Amenities
*****
Appliances
*****
Basement Development
*****
Basement Type
*****
Construction Style Attachment
*****
Cooling Type
*****
Exterior Finish
*****
Fireplace Present
*****
Foundation Type
*****
Half Bath Total
*****
Heating Fuel
*****
Heating Type
*****
Size Interior
*****
Stories Total
*****
Utility Water
*****
Land information
Sewer
*****
Size Depth
*****
Size Frontage
*****
Size Irregular
*****
Size Total
*****
Rooms
Main level
Office
*****
Living room
*****
Kitchen
*****
Dining room
*****
Bathroom
*****
Basement
Other
*****
Second level
Bedroom 4
*****
Bedroom 3
*****
Bedroom 2
*****
Bathroom
*****
Bathroom
*****
Primary Bedroom
*****
Laundry room
*****
Courtesy of PAUL RUSHFORTH REAL ESTATE INC.
Book a Showing for this property
Please note that filling out this form you'll be registered and your phone number without the +1 part will be used as a password.



