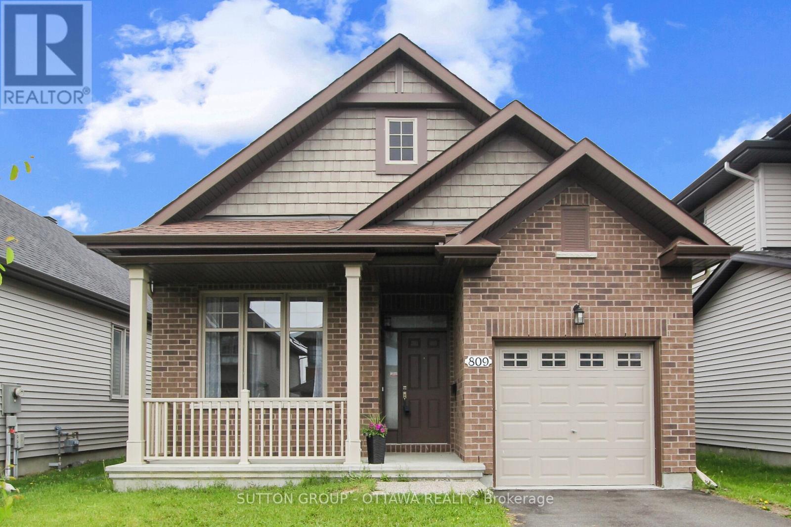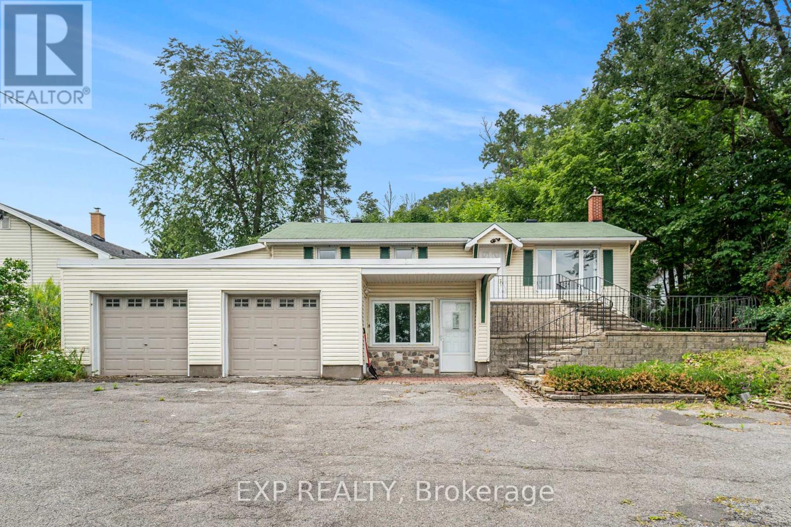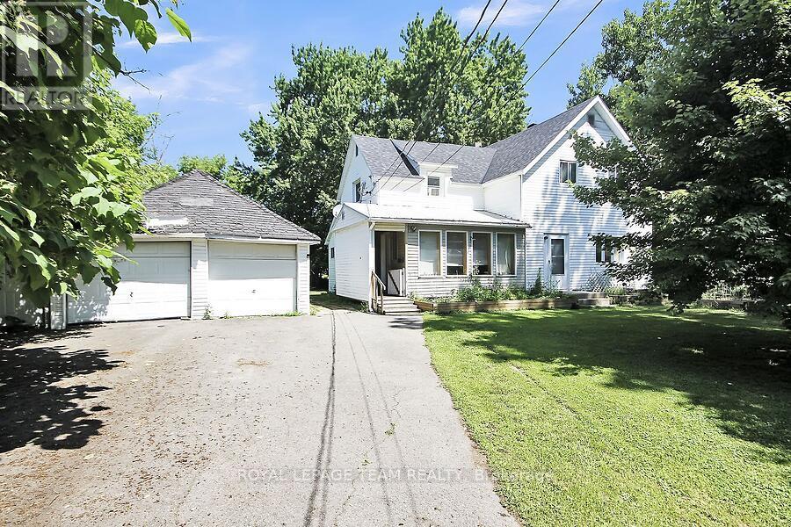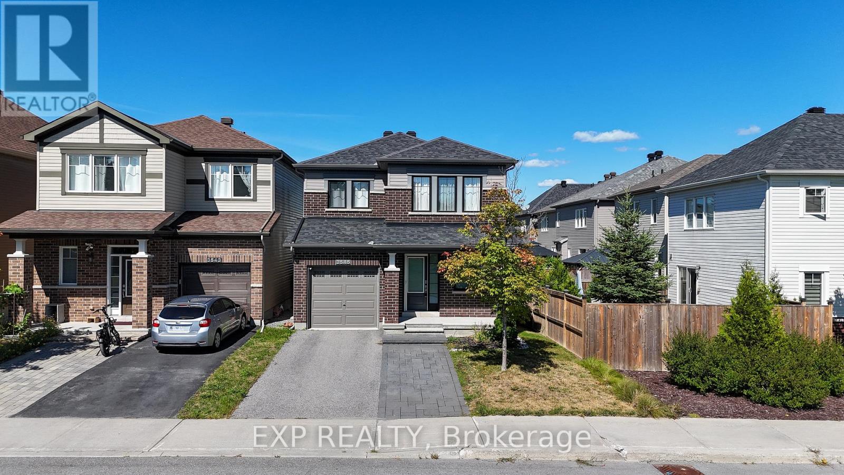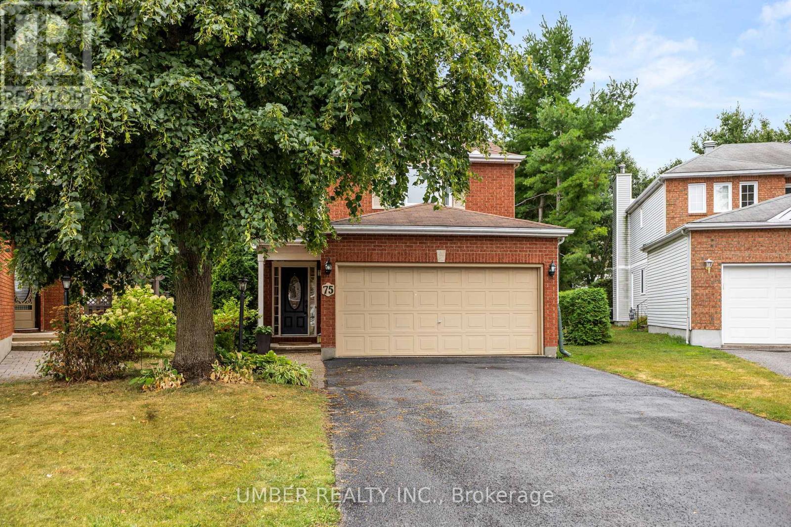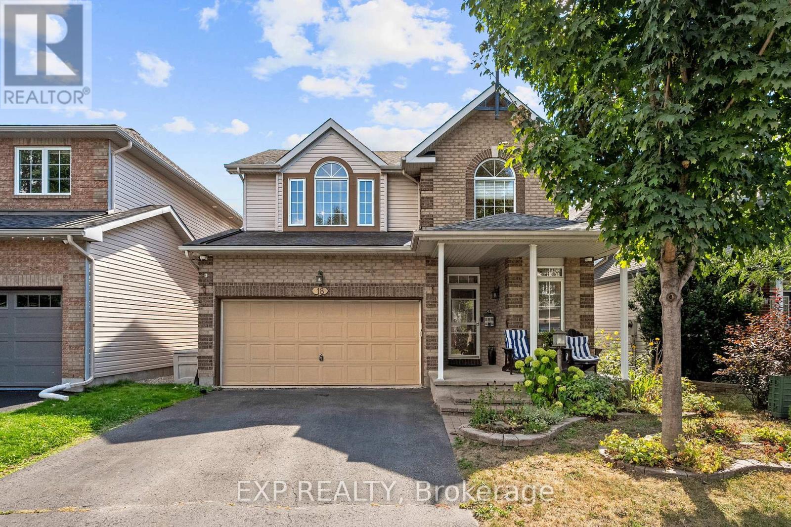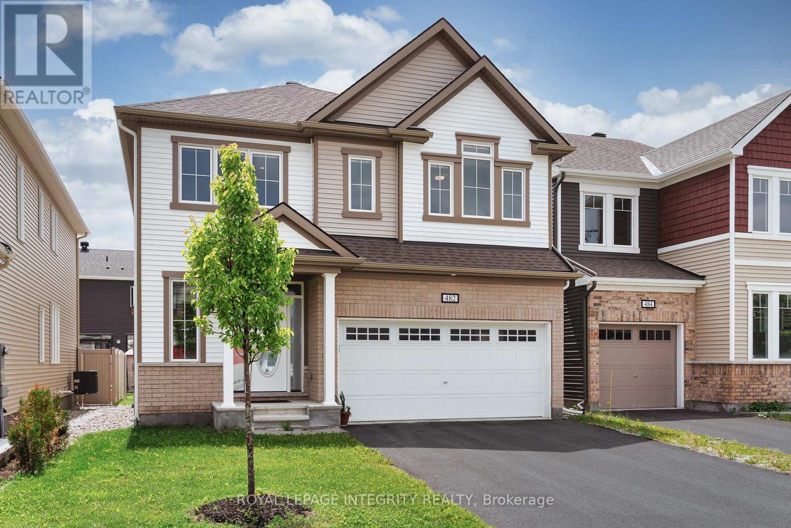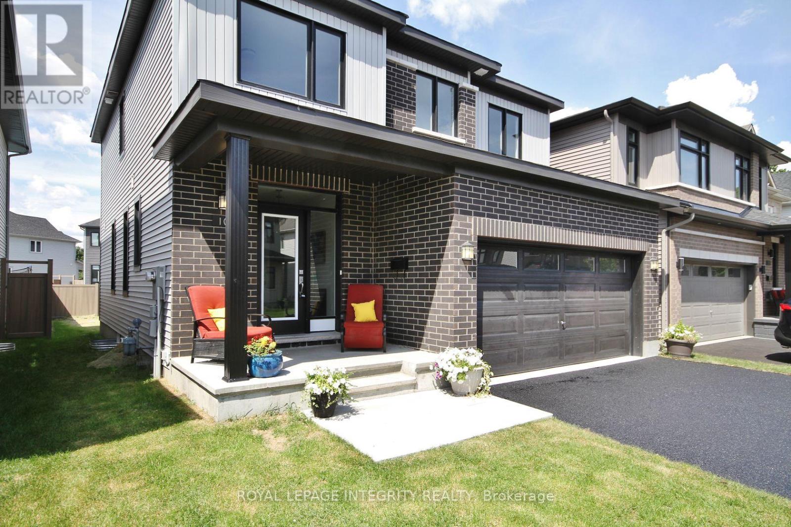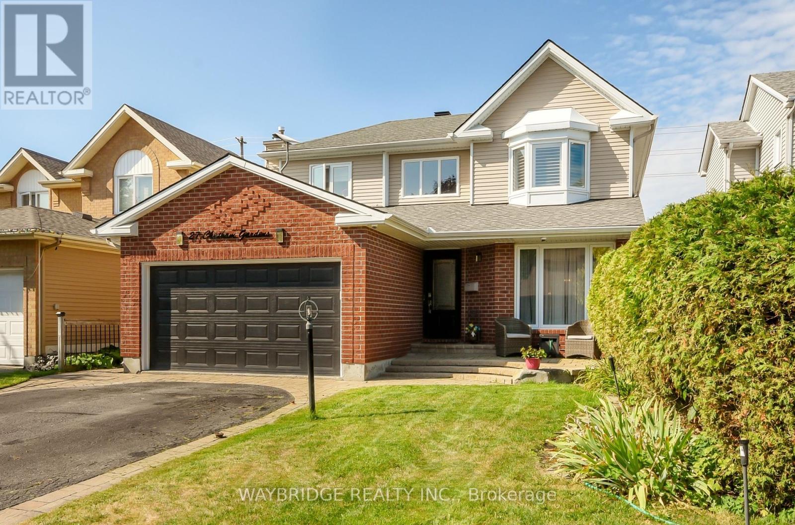Free account required
Unlock the full potential of your property search with a free account! Here's what you'll gain immediate access to:
- Exclusive Access to Every Listing
- Personalized Search Experience
- Favorite Properties at Your Fingertips
- Stay Ahead with Email Alerts
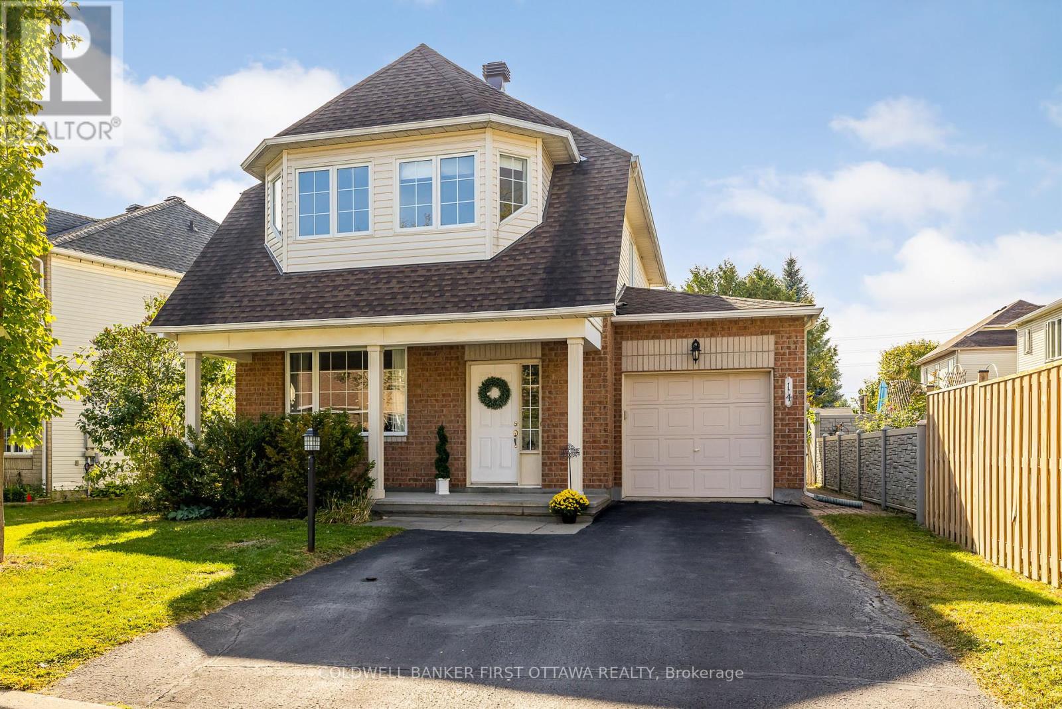
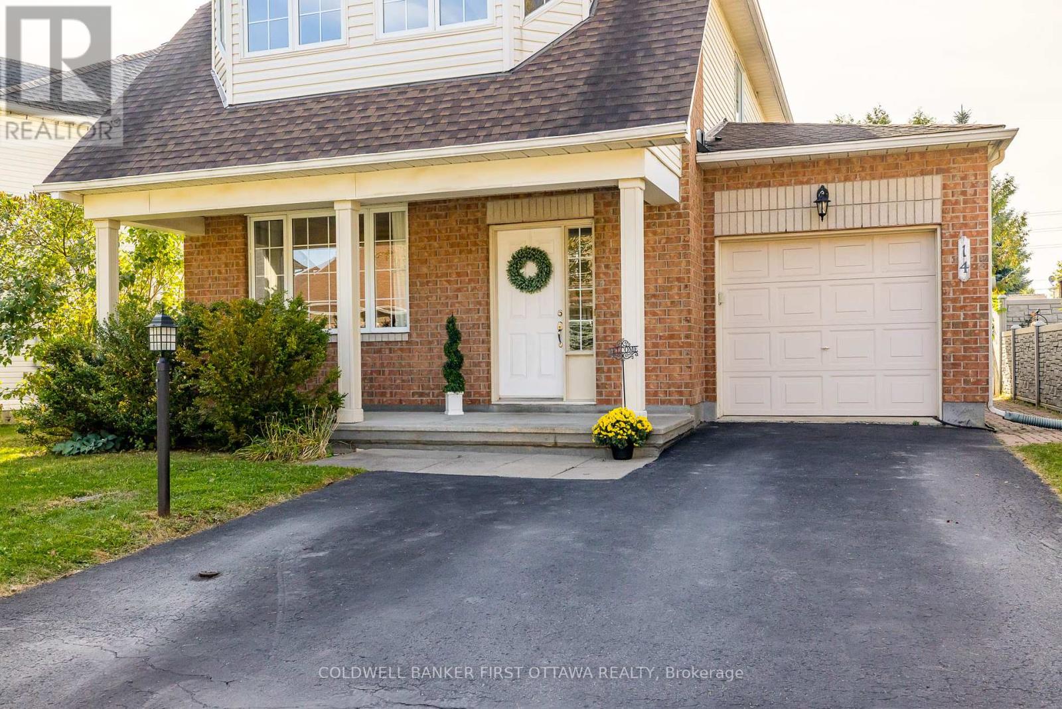
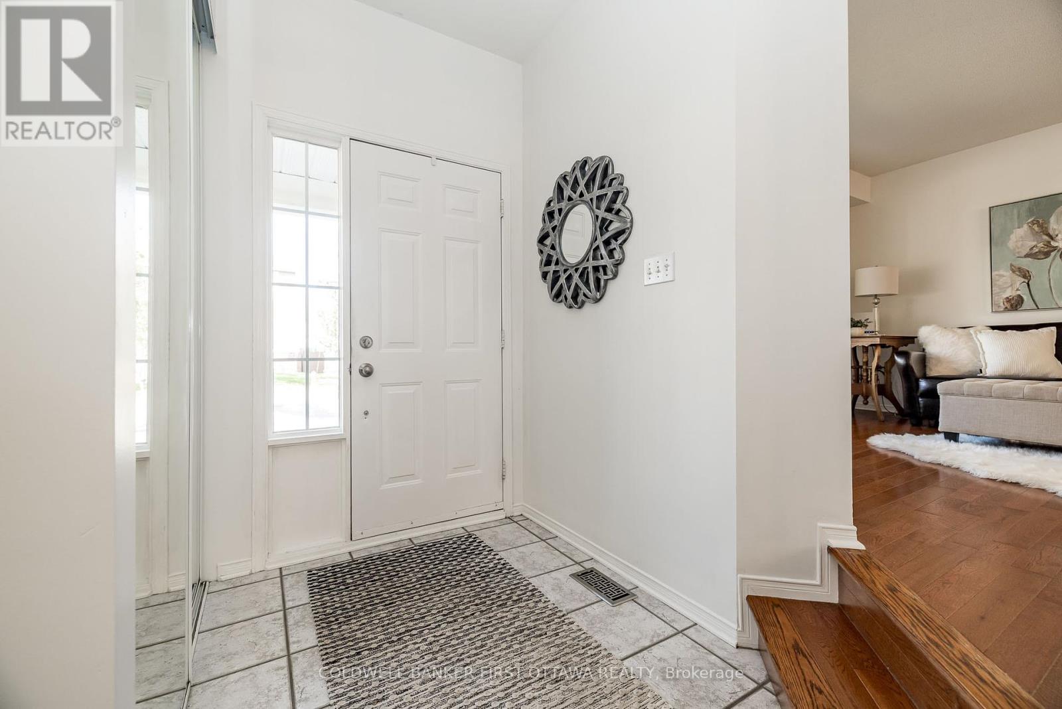
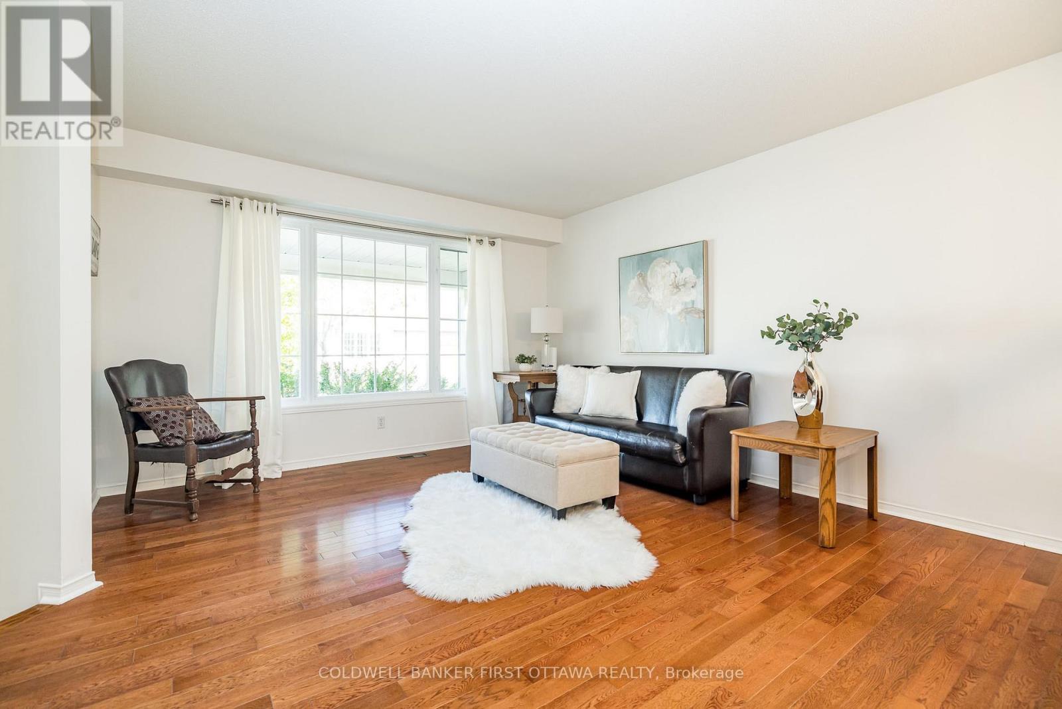
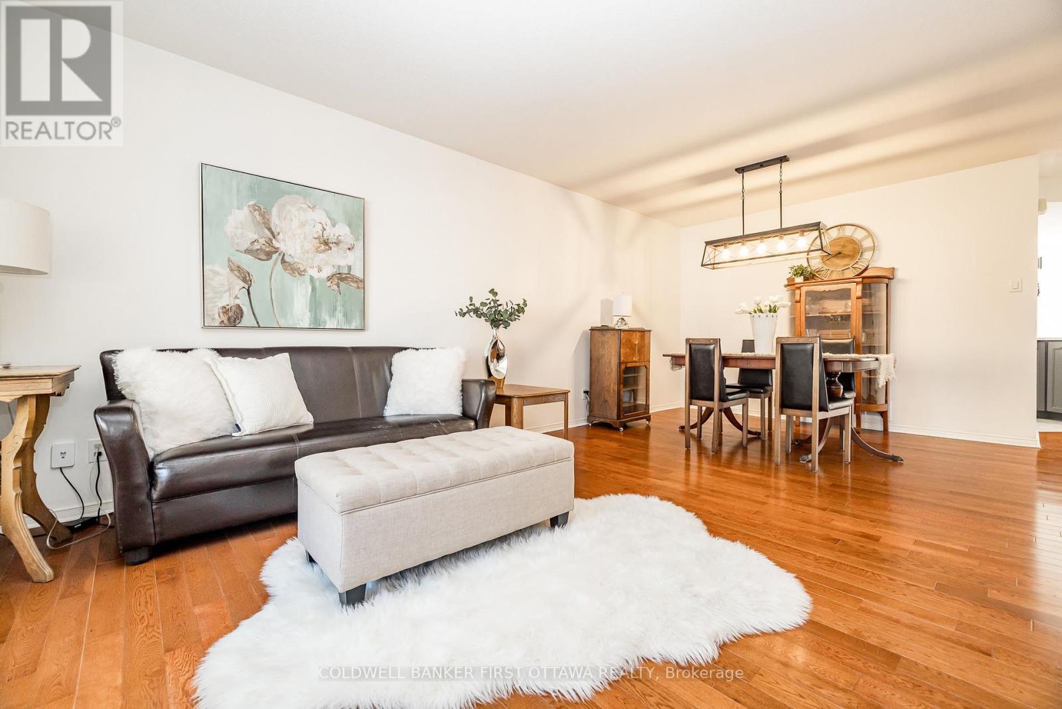
$749,000
14 VISTAPOINTE DRIVE
Ottawa, Ontario, Ontario, K2G6N5
MLS® Number: X12416870
Property description
Nestled on a quiet, sought-after street in Barrhaven, this updated 3-bed, 2.5-bath single-family home offers space, style, and convenience. A bright and functional layout includes both a family room and a living/dining area perfect for entertaining or everyday living. Recent updates showcase neutral paint, new carpeting upstairs, stylish light fixtures, kitchen upgrades with stone counters. The main floor is finished with tile and hardwood flooring. The spacious primary bedroom features its own ensuite, creating a private retreat. 2 additional bedrooms and a full bath complete the upper level. The unfinished basement provides potential for future customization.Step outside to a fully fenced backyard with an inground pool, complete with new liner, heater, pump & filter (2020). Major systems have also been updated for peace of mind, including A/C & furnace (2021) and roof (2020).This prime location is within walking distance to Movati Athletic, major retail, restaurants, parks, and top-rated schools, with easy access to public transit and major roadways. Dont miss your opportunity to own this fantastic Barrhaven property!
Building information
Type
*****
Amenities
*****
Appliances
*****
Basement Development
*****
Basement Type
*****
Construction Style Attachment
*****
Cooling Type
*****
Exterior Finish
*****
Fireplace Present
*****
FireplaceTotal
*****
Foundation Type
*****
Half Bath Total
*****
Heating Fuel
*****
Heating Type
*****
Size Interior
*****
Stories Total
*****
Utility Water
*****
Land information
Amenities
*****
Fence Type
*****
Sewer
*****
Size Depth
*****
Size Frontage
*****
Size Irregular
*****
Size Total
*****
Rooms
Main level
Family room
*****
Eating area
*****
Kitchen
*****
Dining room
*****
Living room
*****
Second level
Bedroom 3
*****
Bedroom 2
*****
Primary Bedroom
*****
Courtesy of COLDWELL BANKER FIRST OTTAWA REALTY
Book a Showing for this property
Please note that filling out this form you'll be registered and your phone number without the +1 part will be used as a password.
