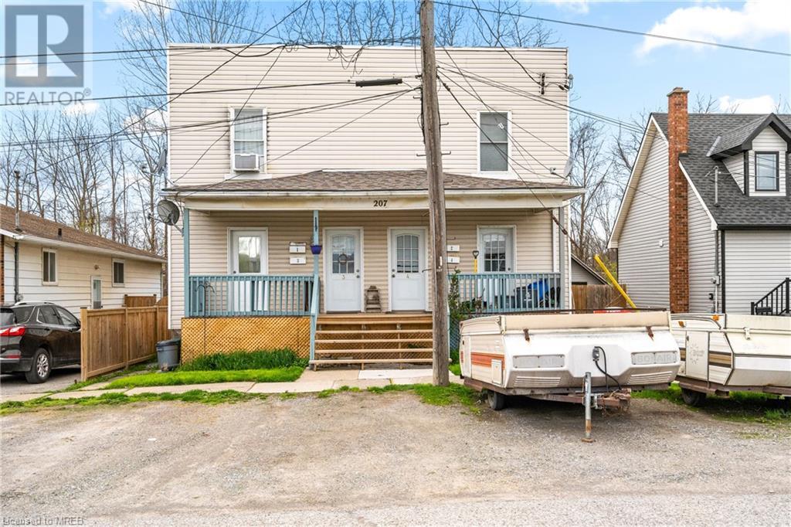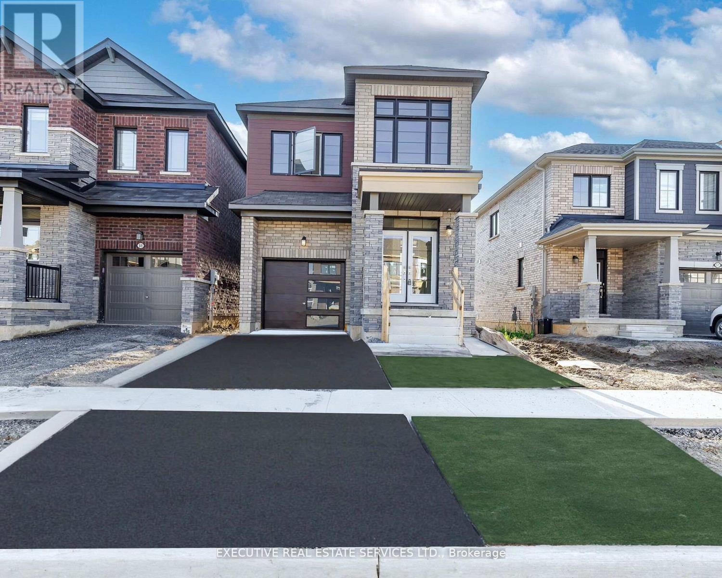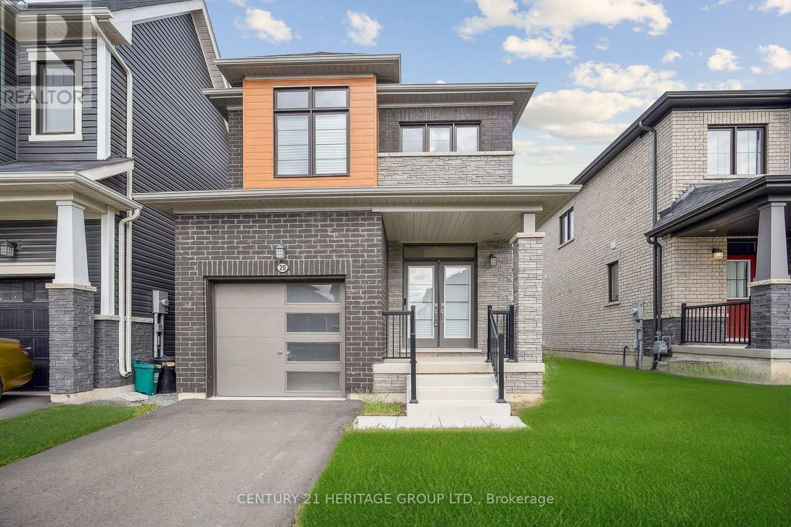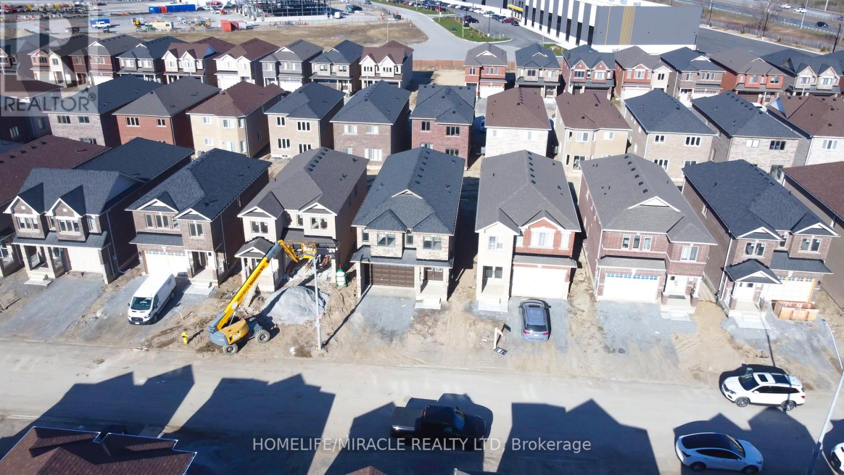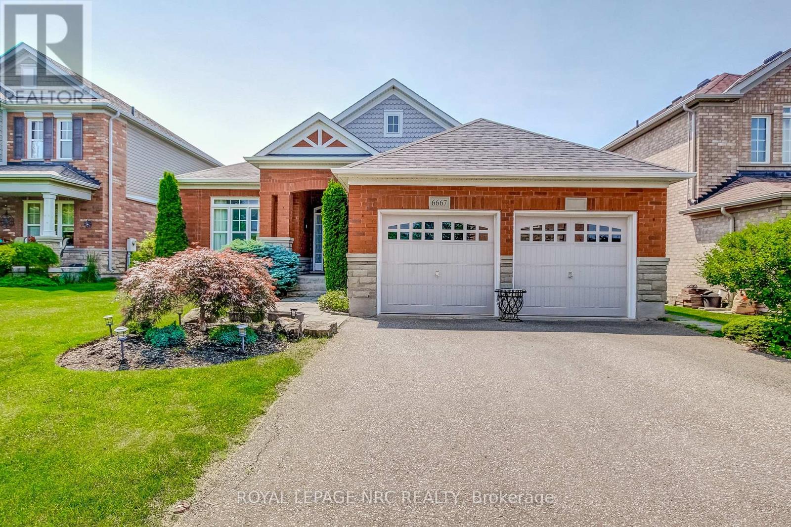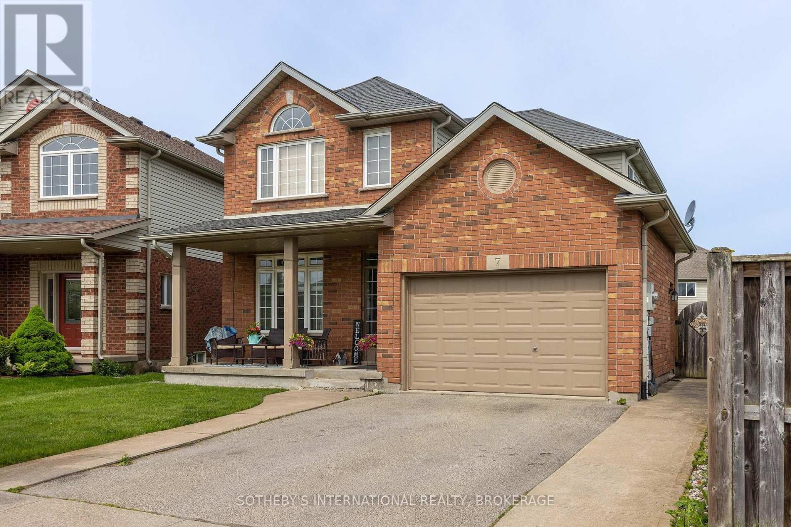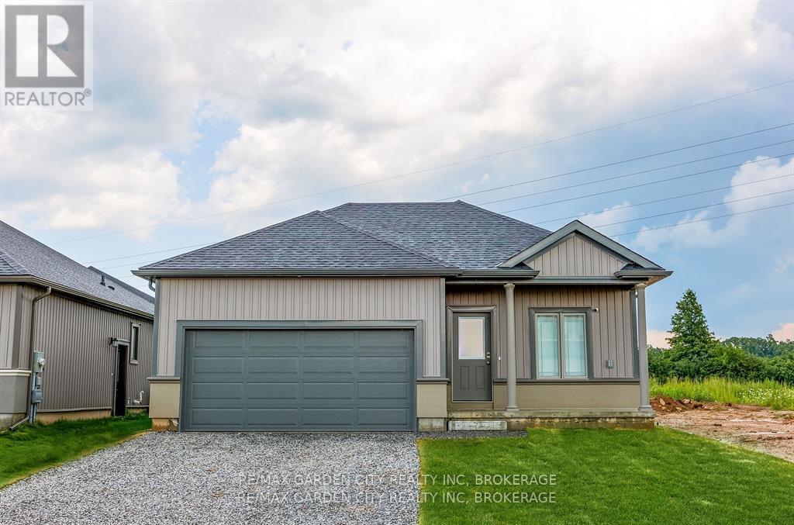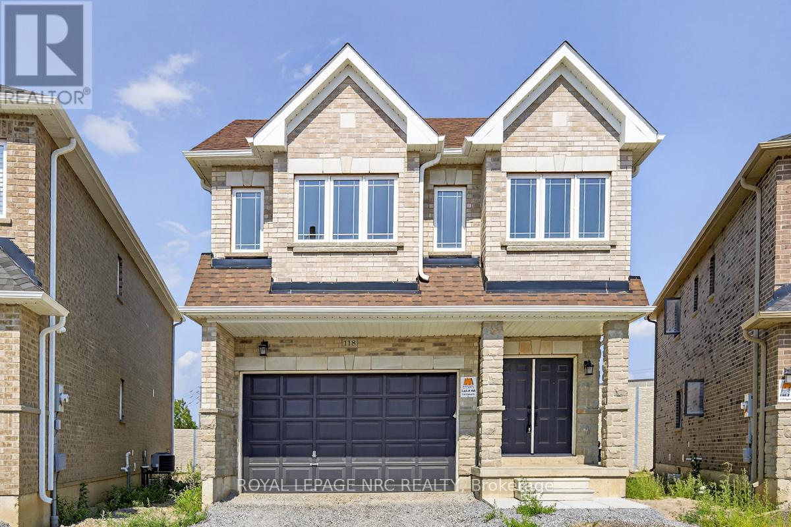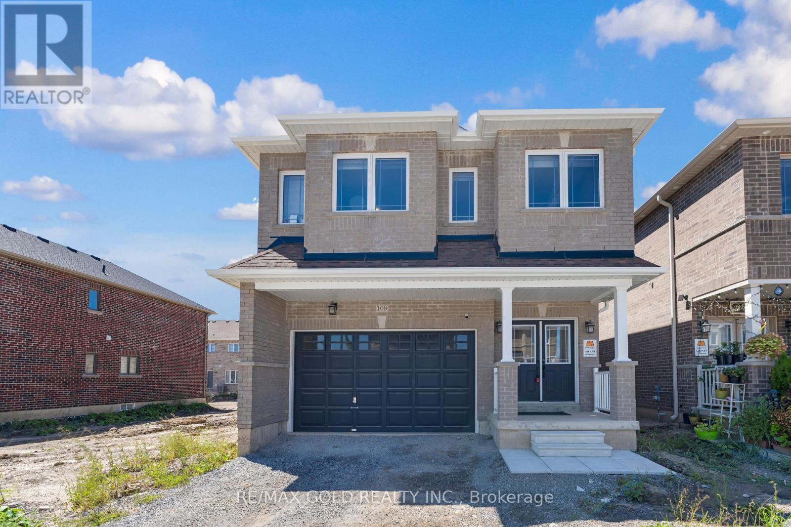Free account required
Unlock the full potential of your property search with a free account! Here's what you'll gain immediate access to:
- Exclusive Access to Every Listing
- Personalized Search Experience
- Favorite Properties at Your Fingertips
- Stay Ahead with Email Alerts

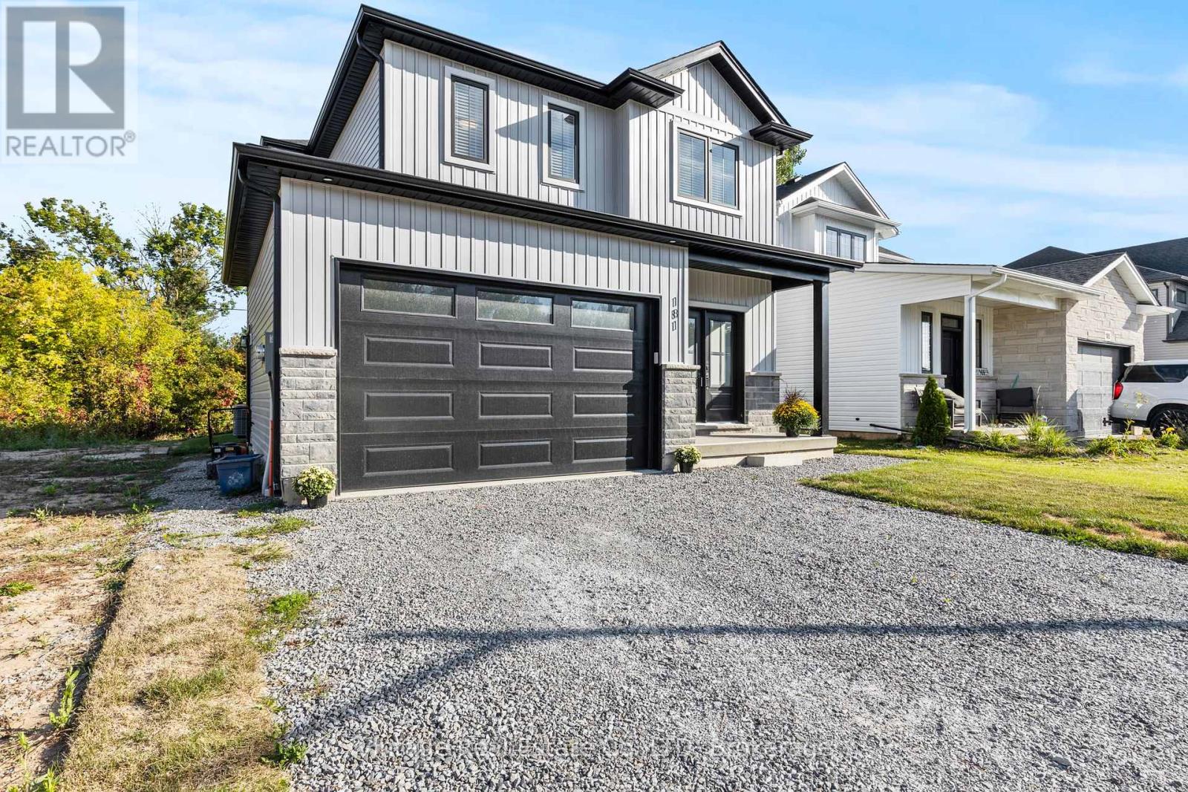
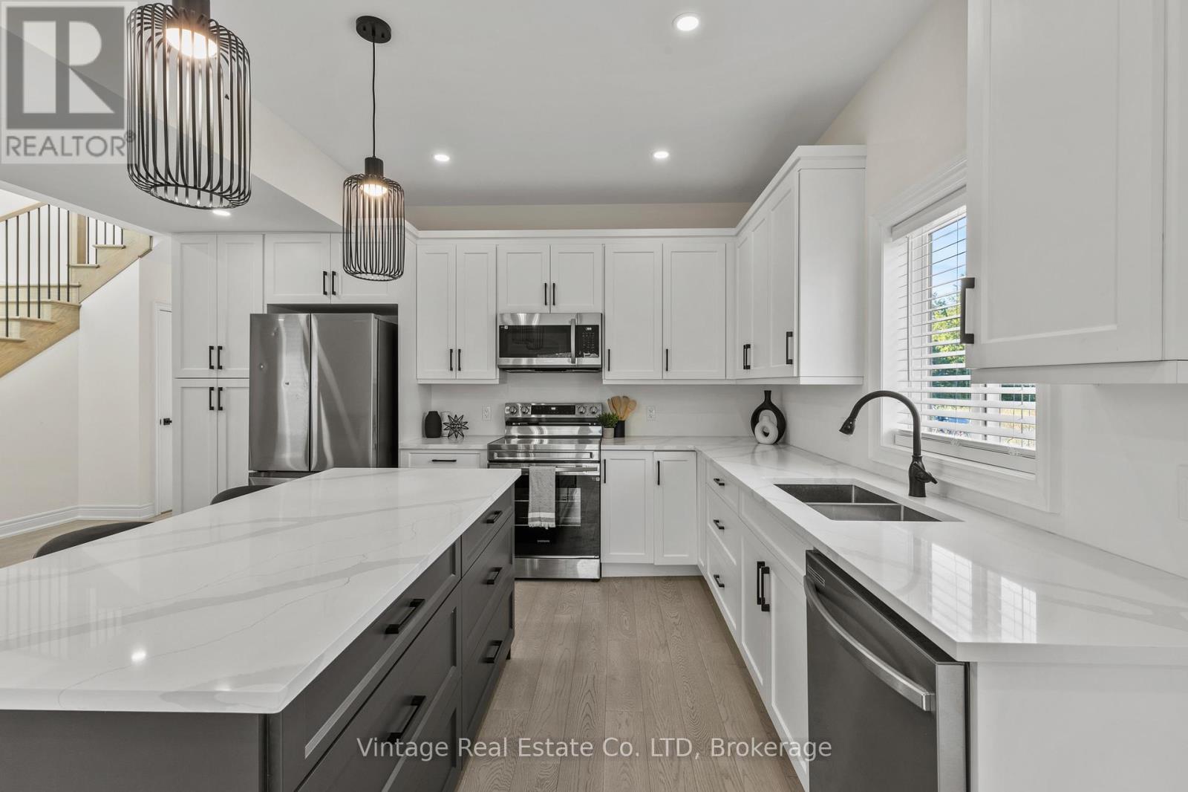
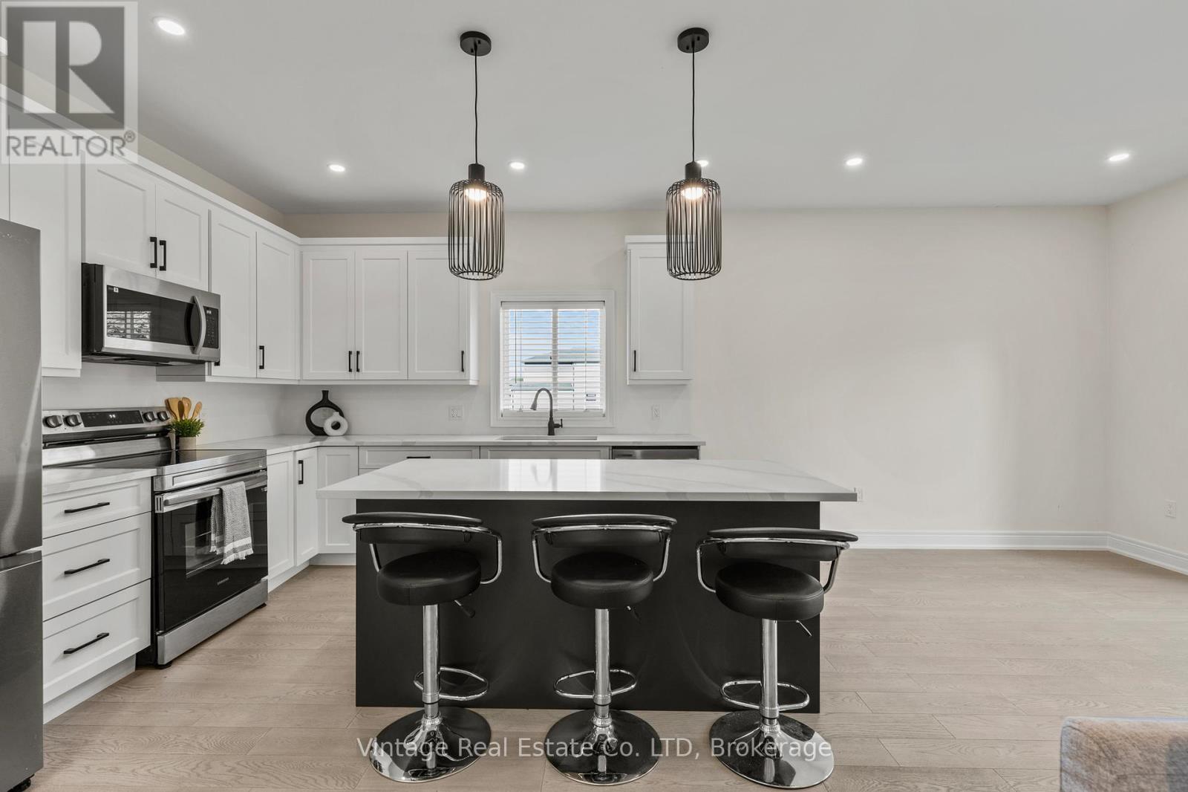
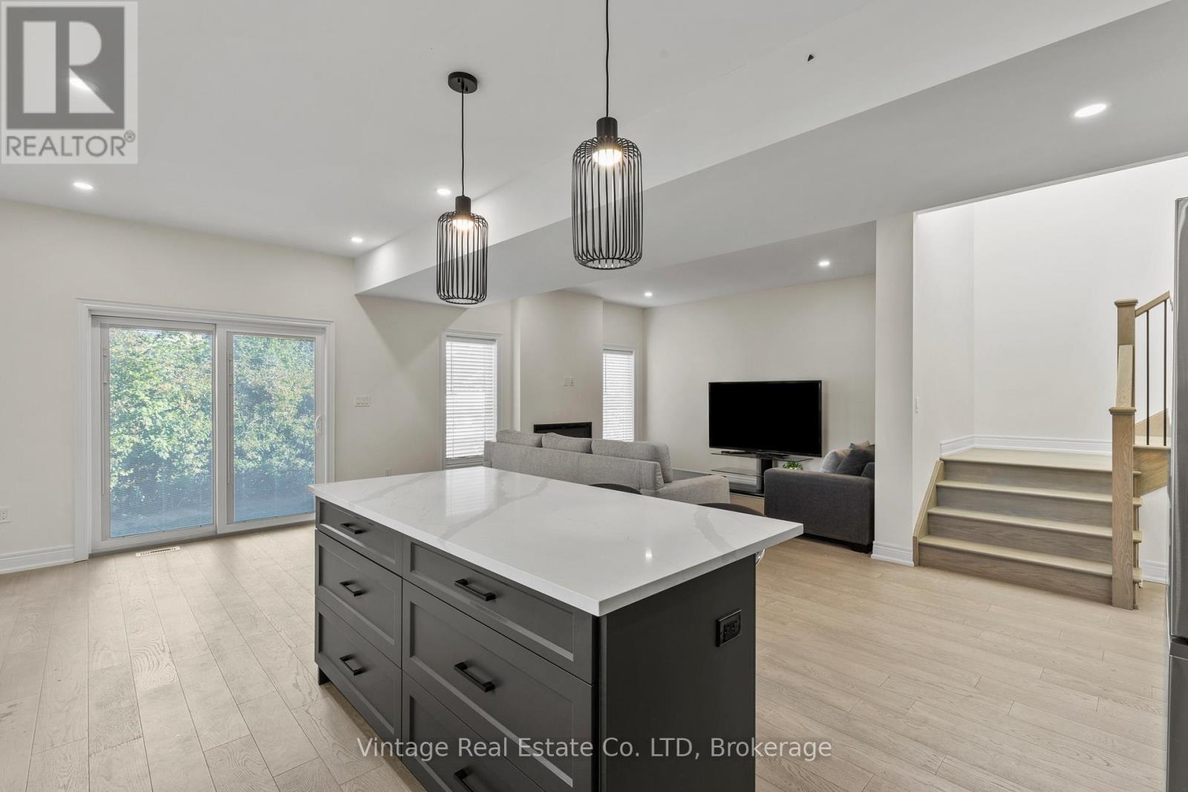
$764,900
181 HODGKINS AVENUE
Thorold, Ontario, Ontario, L2V0M6
MLS® Number: X12417819
Property description
Welcome to 181 Hodgkins Ave, a nearly new 2-storey home offering style, comfort, and future potential. With 3 bedrooms, 2.5 baths, and a convenient bedroom-level laundry room, this home is designed with todays family in mind.The main floor features hardwood flooring throughout, a modern kitchen with quartz countertops, quality cabinetry, and hardware, plus open concept living and dining areas filled with natural light. Upstairs, the spacious primary suite offers a walk-in closet + ensuite designed with a double sink vanity and sleek features while two additional bedrooms provide flexibility for family, guests, or office space.The unfinished basement with rough-in for a bathroom and a separate exterior entrance presents exciting potential for an in-law suite or custom recreation area.Set in a family-friendly Thorold neighbourhood, youll enjoy quick access to parks, schools, shopping, Brock University, and Highway 406 combining community living with city convenience.Additional highlights include an owned tankless hot water on-demand system and energy-efficient construction. Move-in ready with room to grow - dont miss this beautiful home.
Building information
Type
*****
Age
*****
Appliances
*****
Basement Development
*****
Basement Type
*****
Construction Style Attachment
*****
Cooling Type
*****
Exterior Finish
*****
Fireplace Present
*****
Foundation Type
*****
Half Bath Total
*****
Heating Fuel
*****
Heating Type
*****
Size Interior
*****
Stories Total
*****
Utility Water
*****
Land information
Sewer
*****
Size Depth
*****
Size Frontage
*****
Size Irregular
*****
Size Total
*****
Rooms
Upper Level
Laundry room
*****
Bedroom 3
*****
Bedroom 2
*****
Primary Bedroom
*****
Main level
Foyer
*****
Living room
*****
Dining room
*****
Kitchen
*****
Courtesy of Vintage Real Estate Co. LTD
Book a Showing for this property
Please note that filling out this form you'll be registered and your phone number without the +1 part will be used as a password.
