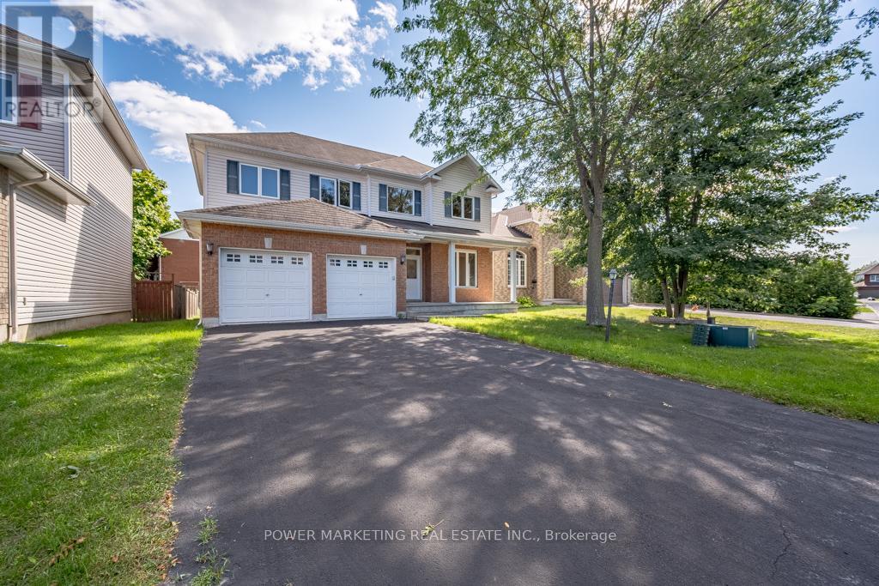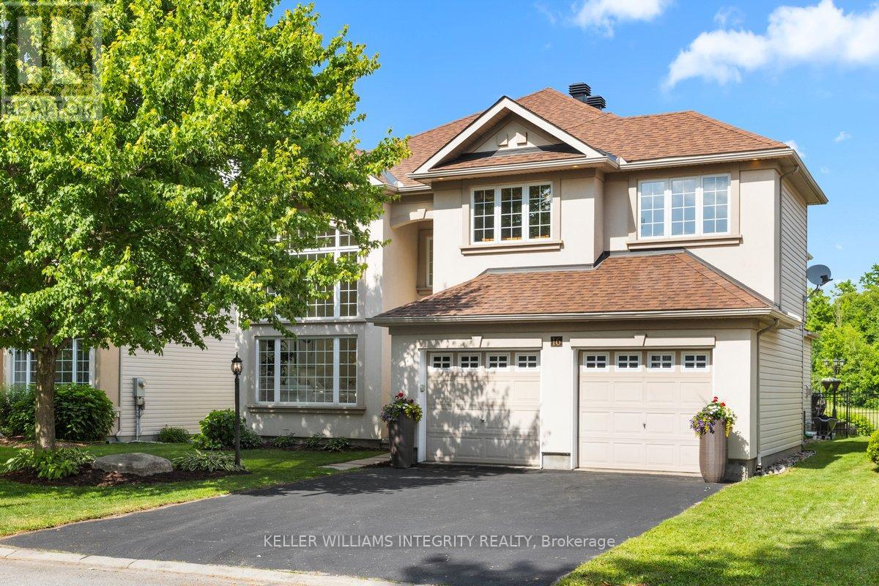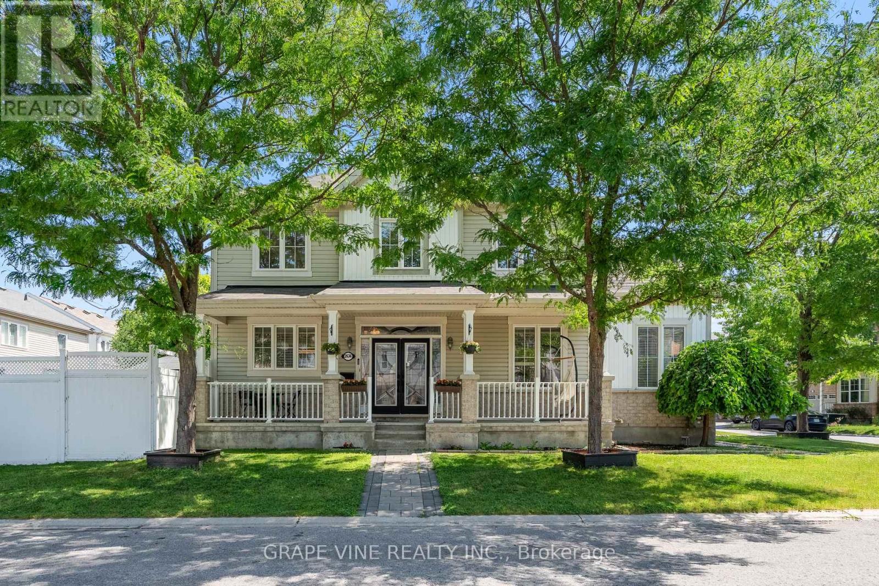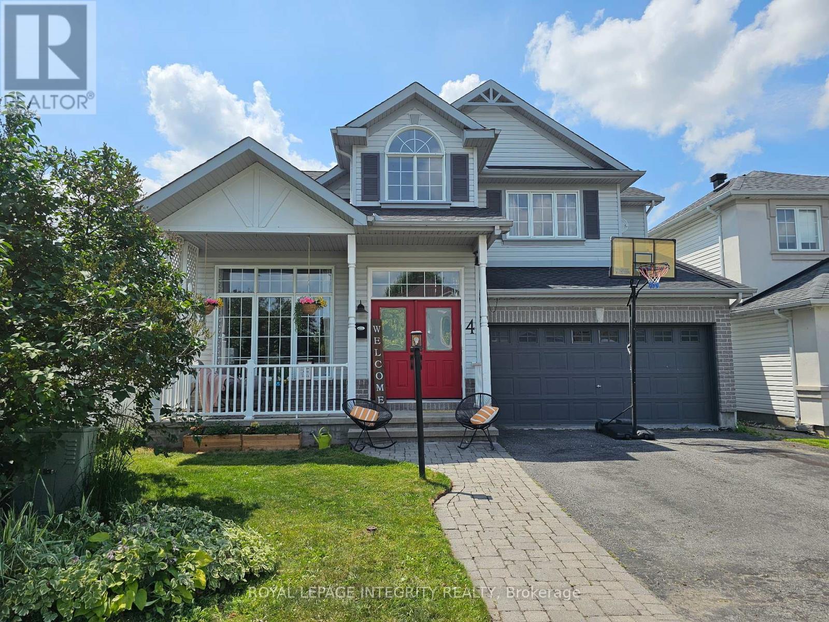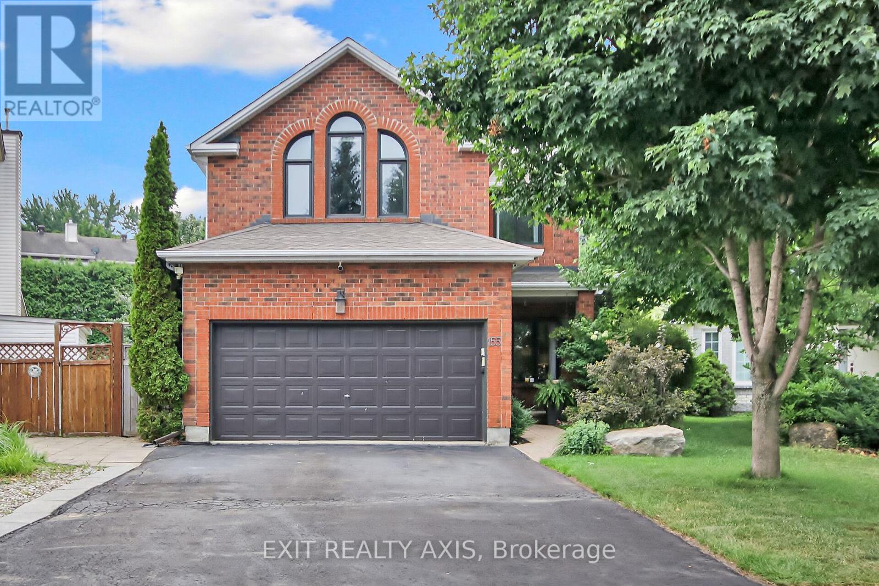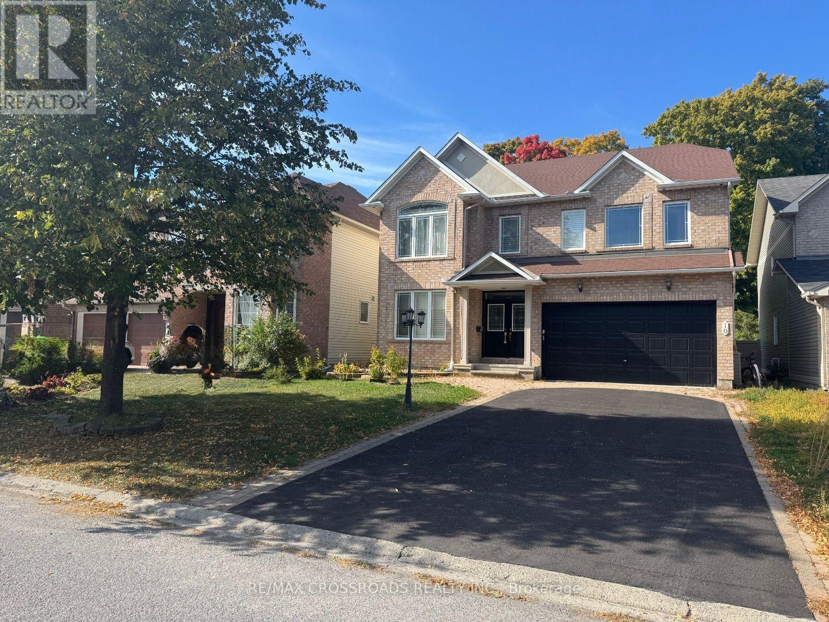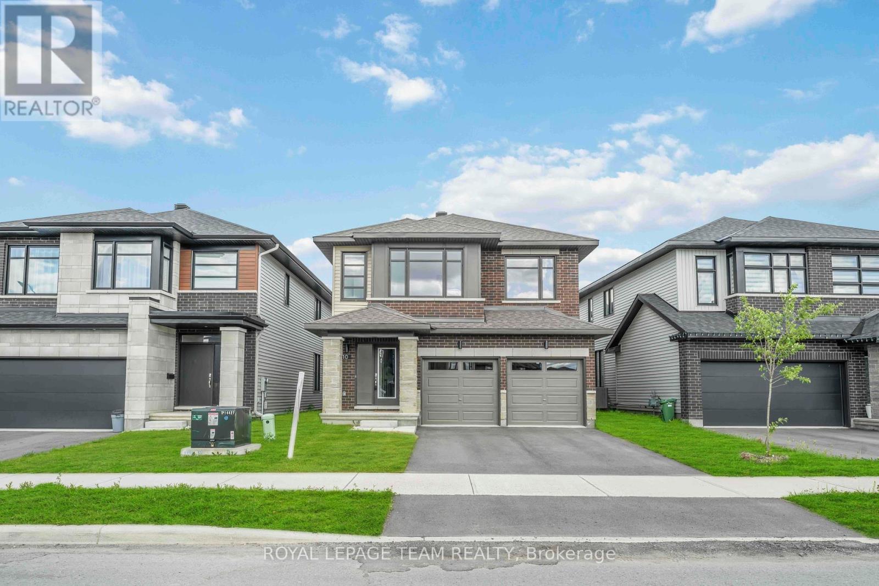Free account required
Unlock the full potential of your property search with a free account! Here's what you'll gain immediate access to:
- Exclusive Access to Every Listing
- Personalized Search Experience
- Favorite Properties at Your Fingertips
- Stay Ahead with Email Alerts
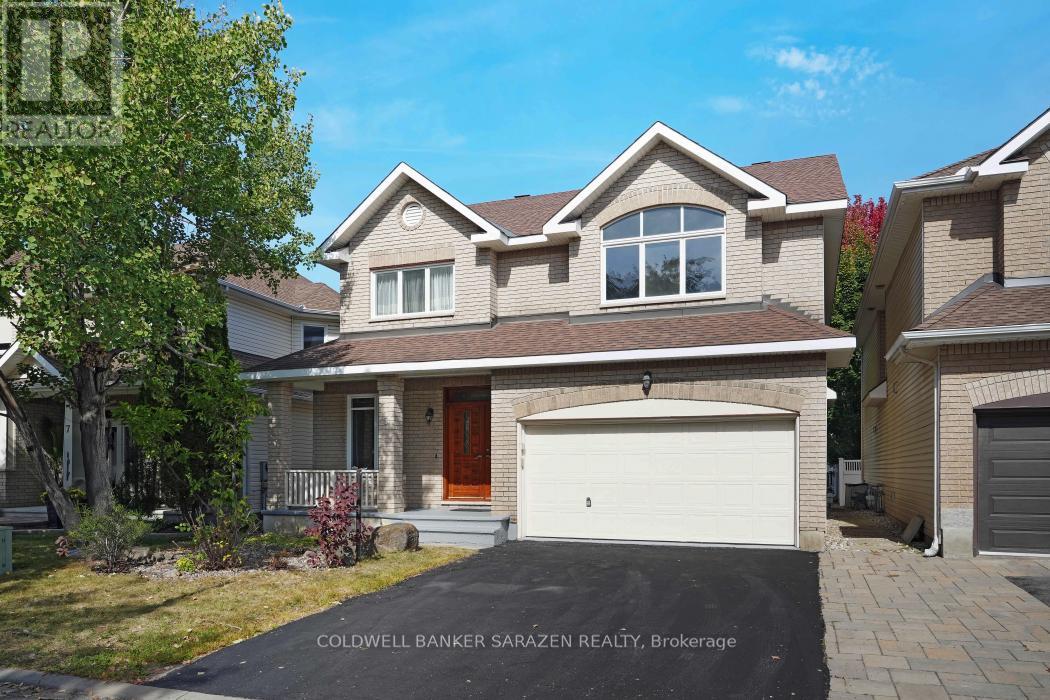
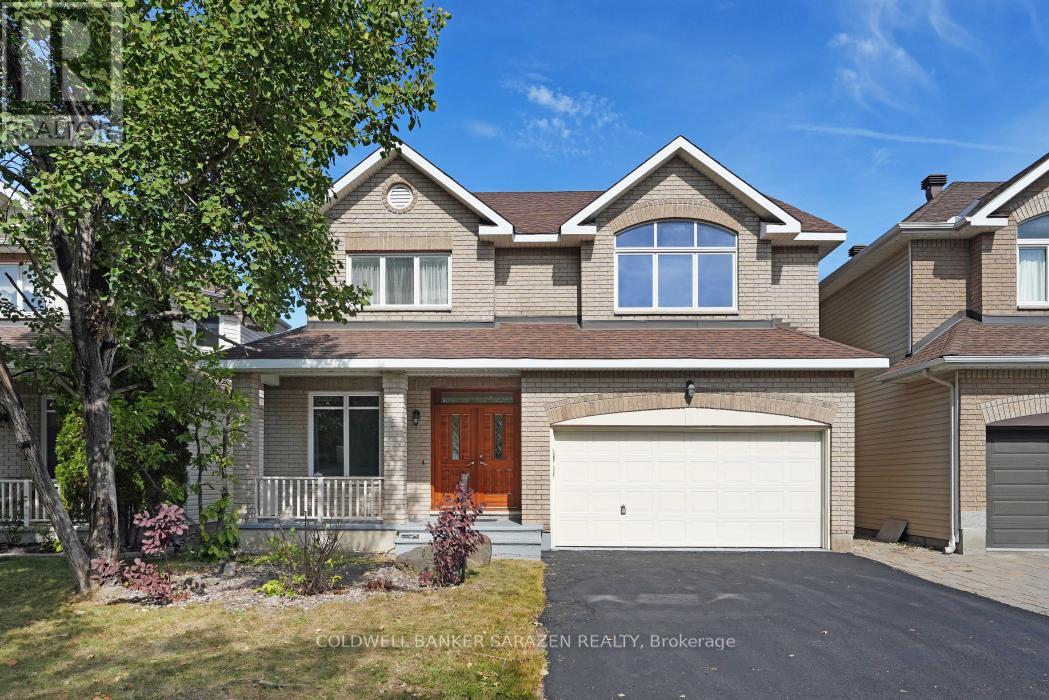
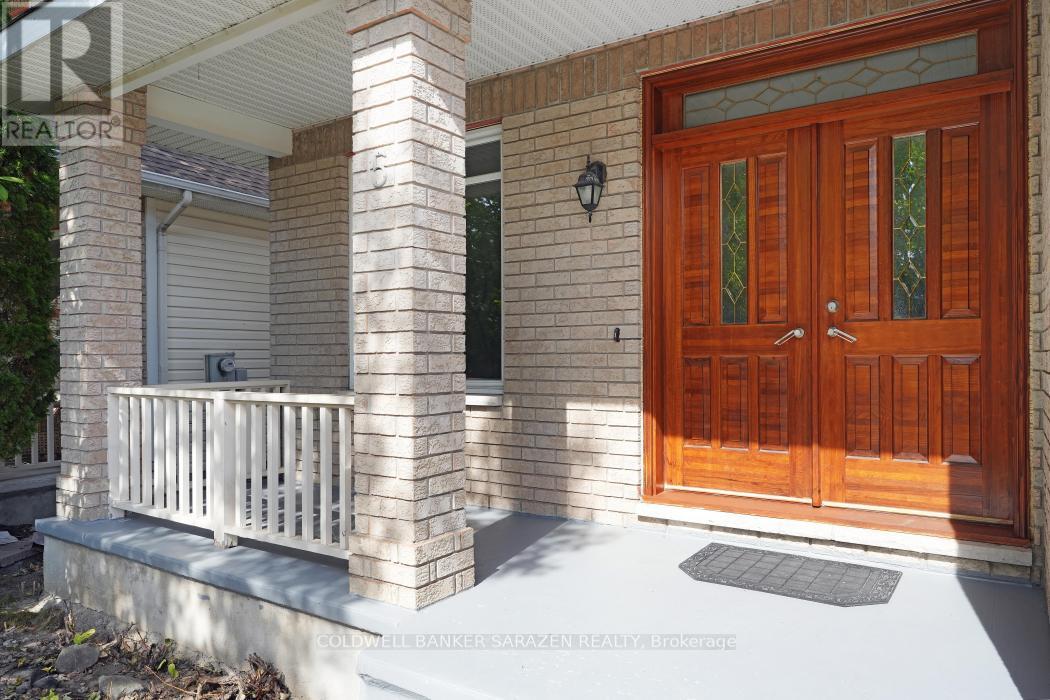
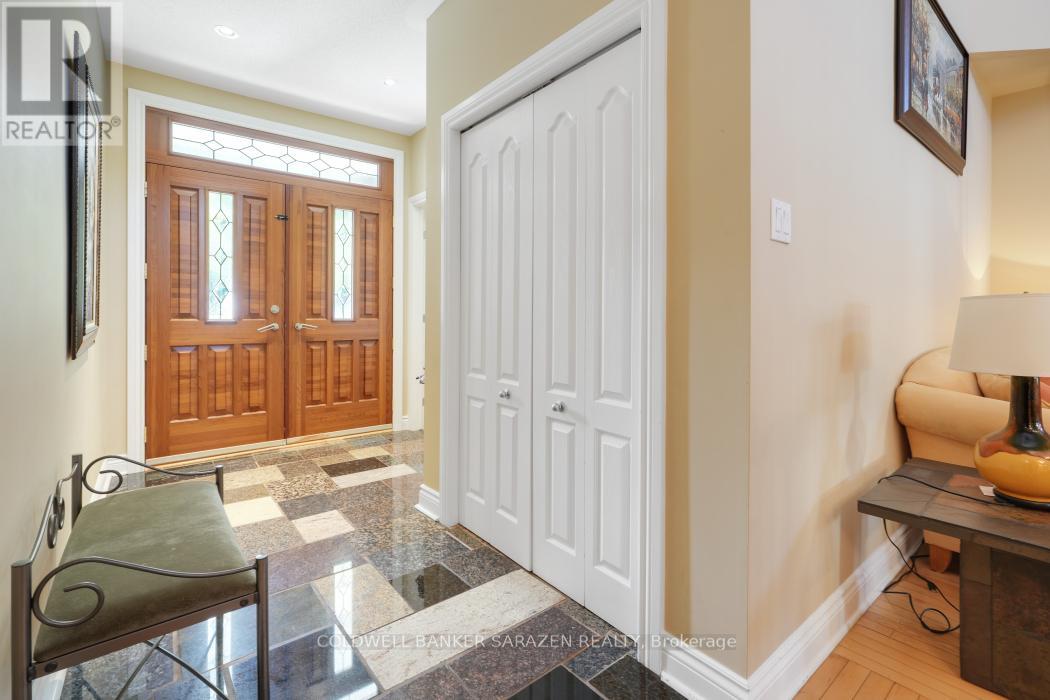
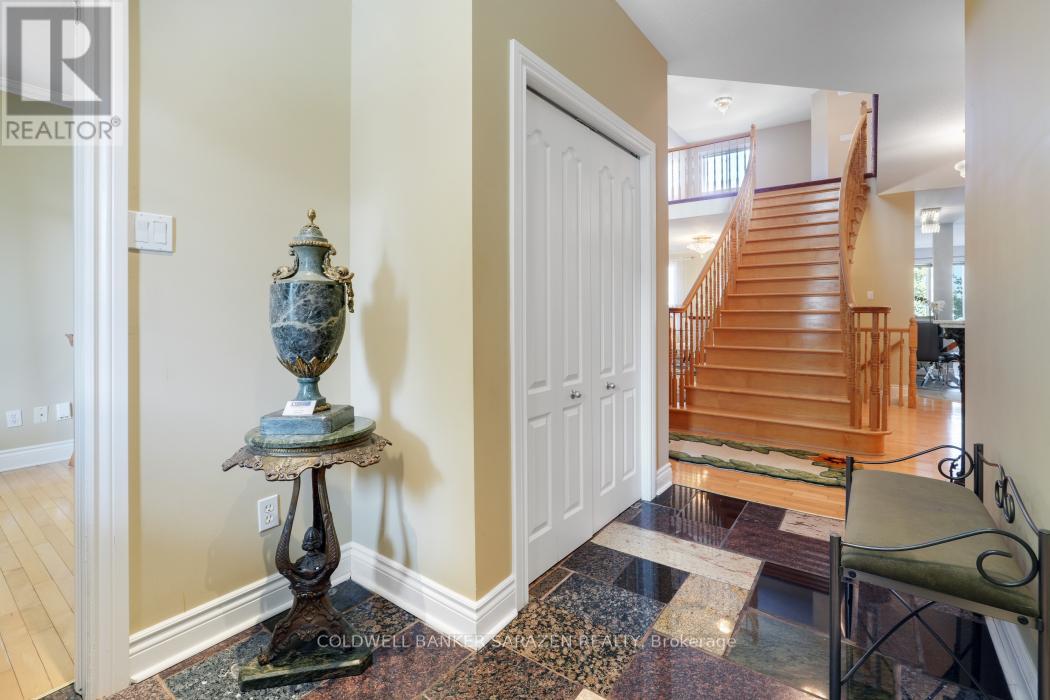
$1,099,000
5 ESCADE DRIVE
Ottawa, Ontario, Ontario, K2G6R9
MLS® Number: X12420079
Property description
This grand Royal Edward II model offers over 3,100 sq. ft. on the main level, plus an additional 1,000 sq. ft. on the lower level. The main floor features generous living spaces, including a private office, a formal living room, a spacious dining room, a cozy family room, and a bright sunroom. The modern open-concept kitchen boasts a large eat-in area and an island with seating, perfect for entertaining family and friends. The lower level is designed for both relaxation and recreation, offering a full bathroom, a guest bedroom, a large rec room, a gym area, and a private cinema room for movie nights with loved ones. The level is finished with elegant engineered flooring, while the main floor showcases rich hardwood throughout. Upstairs, comfortable carpeting provides a warm and inviting atmosphere. Step outside to a professionally landscaped backyard featuring a grand sitting area, ideal for both relaxation and entertaining. This home truly has it all, a rare opportunity not to be missed. The sale price includes Cinema furnishings.
Building information
Type
*****
Age
*****
Appliances
*****
Basement Development
*****
Basement Type
*****
Construction Style Attachment
*****
Cooling Type
*****
Exterior Finish
*****
Fireplace Present
*****
FireplaceTotal
*****
Foundation Type
*****
Half Bath Total
*****
Heating Fuel
*****
Heating Type
*****
Size Interior
*****
Stories Total
*****
Utility Water
*****
Land information
Landscape Features
*****
Sewer
*****
Size Depth
*****
Size Frontage
*****
Size Irregular
*****
Size Total
*****
Rooms
Main level
Other
*****
Laundry room
*****
Kitchen
*****
Living room
*****
Family room
*****
Dining room
*****
Den
*****
Basement
Media
*****
Recreational, Games room
*****
Bedroom
*****
Second level
Bedroom
*****
Bedroom
*****
Primary Bedroom
*****
Office
*****
Bedroom
*****
Courtesy of COLDWELL BANKER SARAZEN REALTY
Book a Showing for this property
Please note that filling out this form you'll be registered and your phone number without the +1 part will be used as a password.

