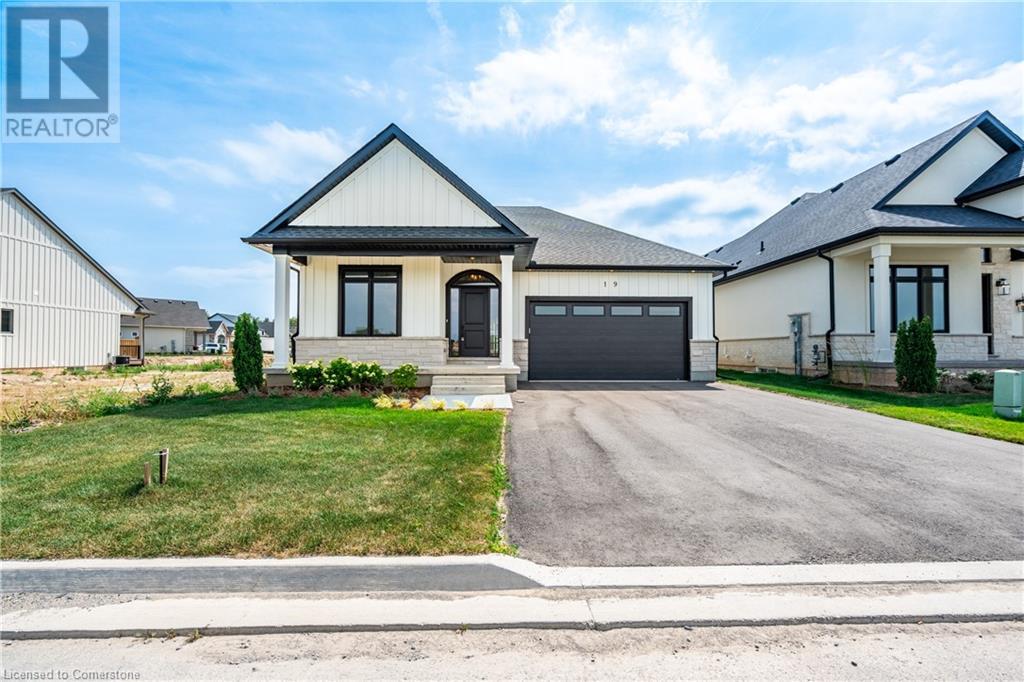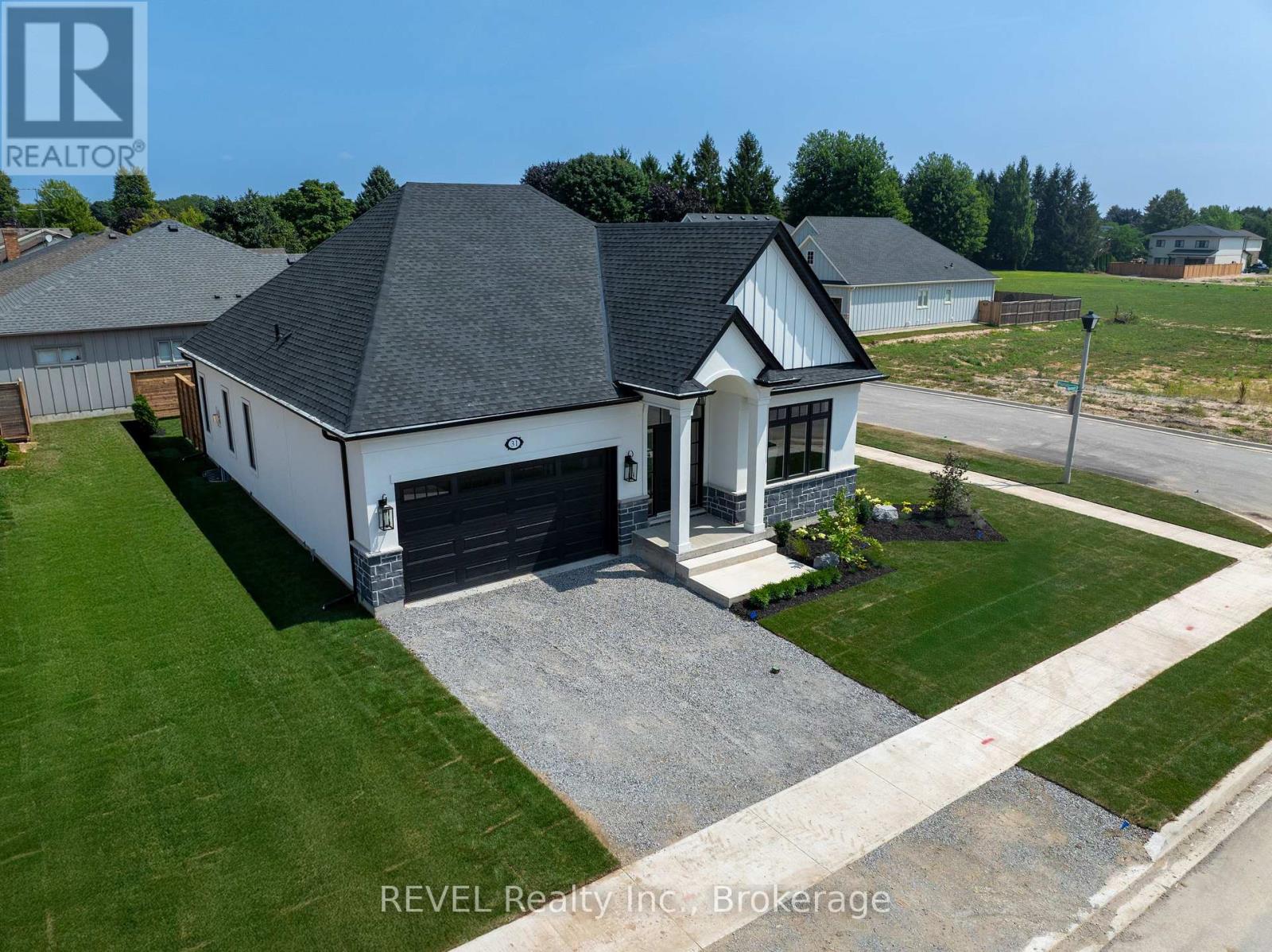Free account required
Unlock the full potential of your property search with a free account! Here's what you'll gain immediate access to:
- Exclusive Access to Every Listing
- Personalized Search Experience
- Favorite Properties at Your Fingertips
- Stay Ahead with Email Alerts
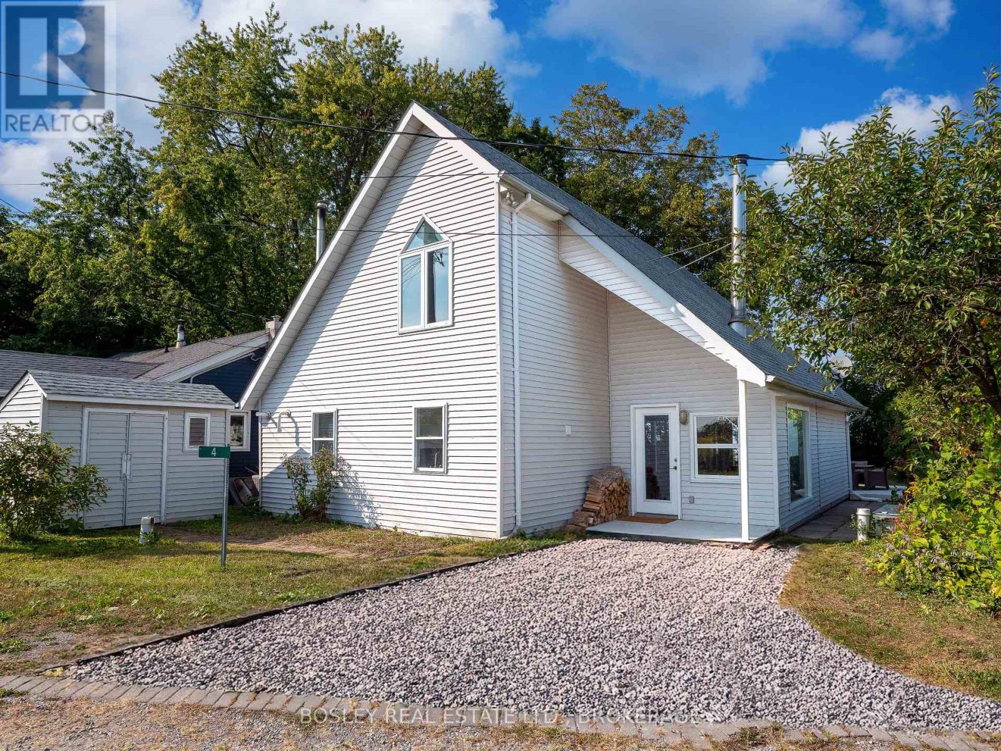
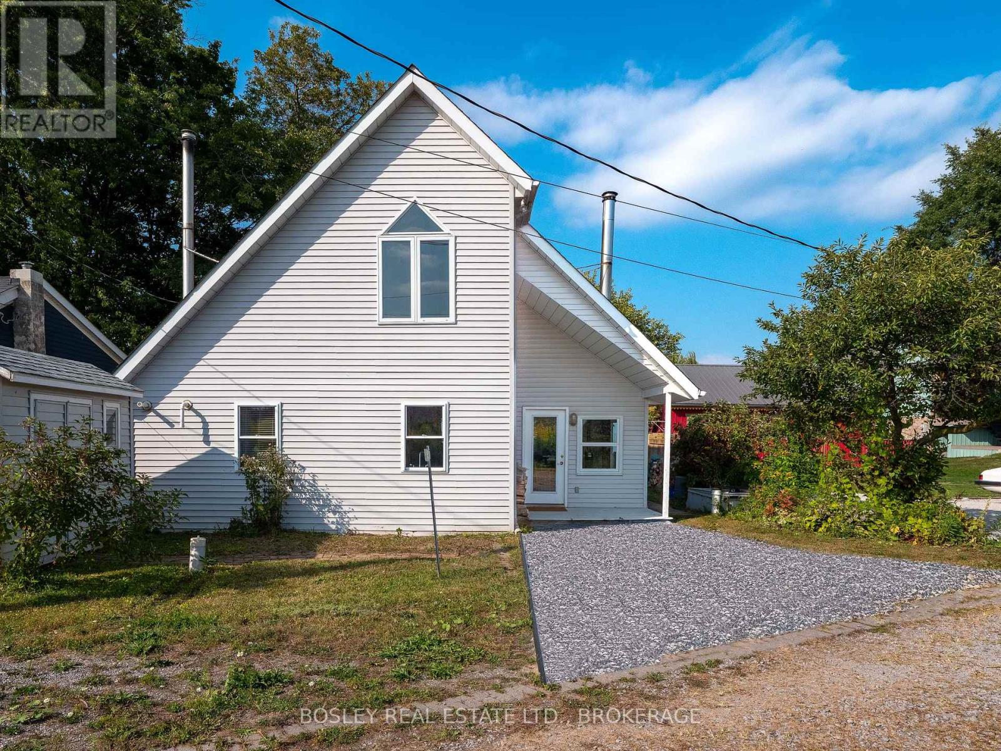
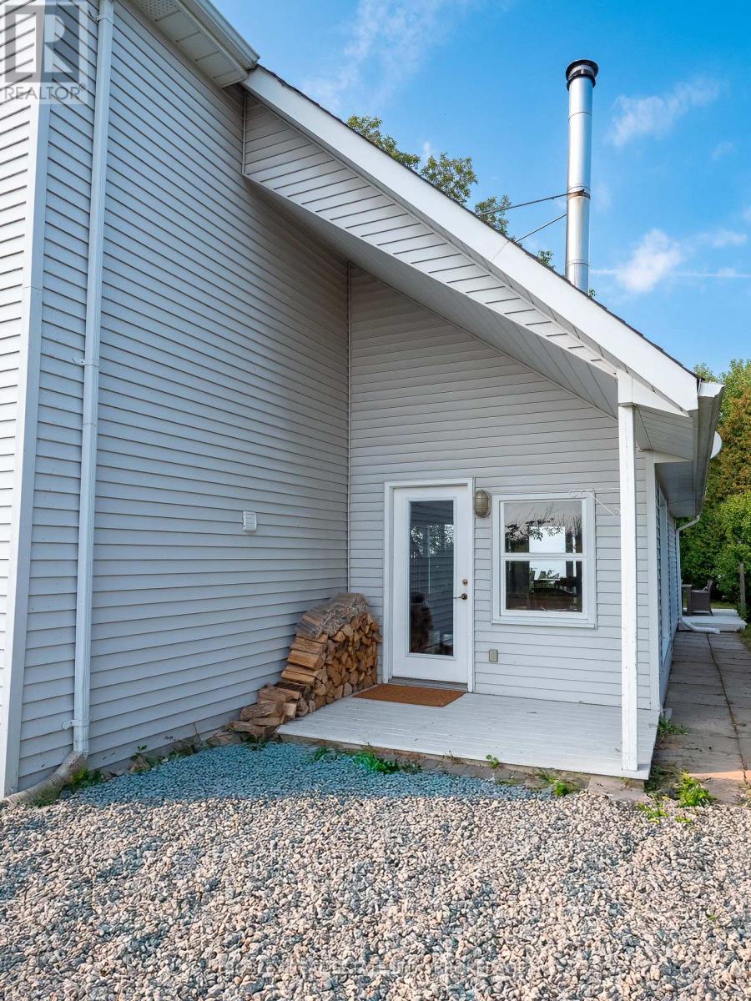
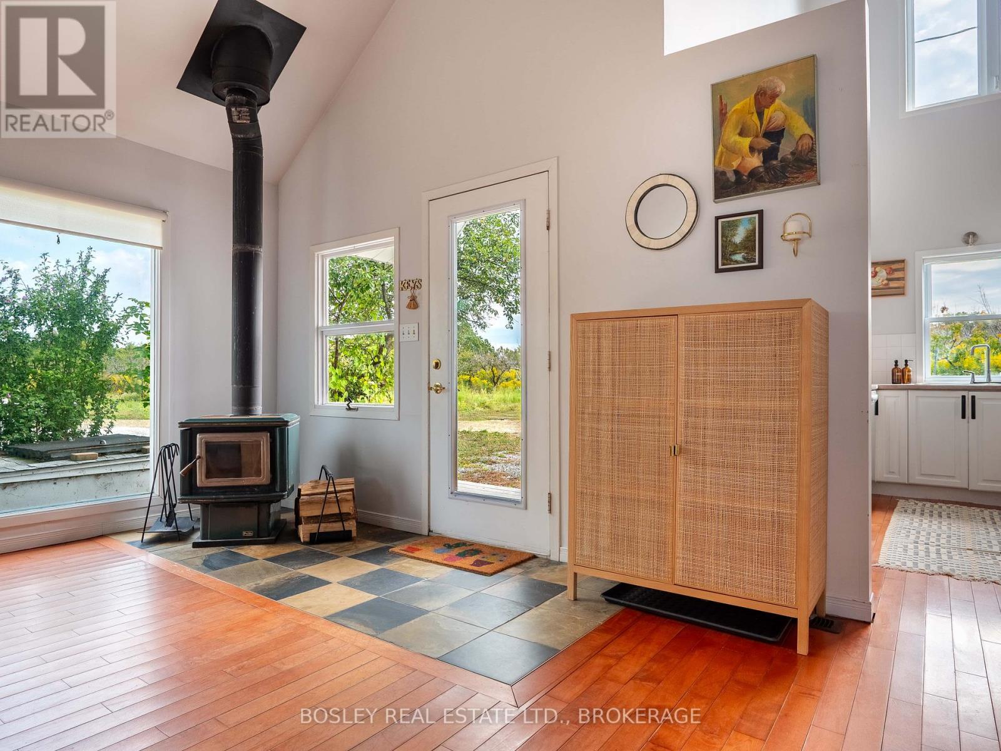
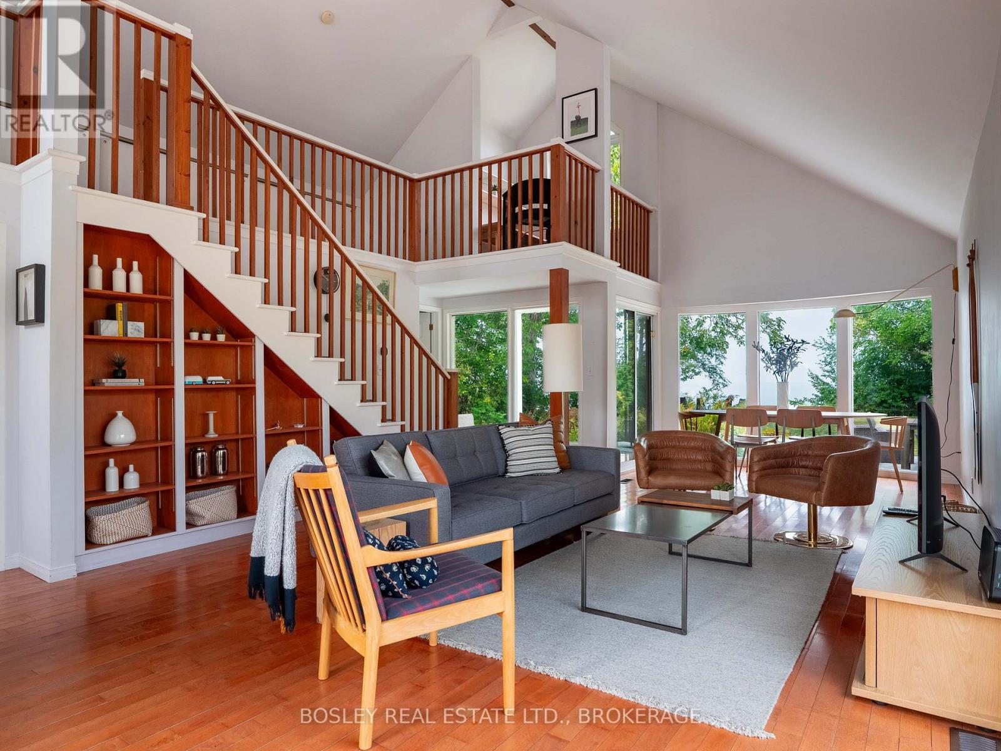
$1,250,000
4 FIRELANE 10
Niagara-on-the-Lake, Ontario, Ontario, L0S1J0
MLS® Number: X12420558
Property description
Dreaming of living on the lake? This rare Firelane property offers the peace and privacy you've been waiting for. Just an hour and half drive from Toronto, once you arrive you will see the T.O skyline from your backyard. Imagine waking up to panoramic lake views, strolling through nearby orchards, and being only minutes away from world-class wineries, restaurants, and the charming NOTL town centre.The home was rebuilt 20 years ago into a bright and open 1,500+ sq. ft. bungaloft. Nearly every room captures the lake, and the open-concept design makes it easy to relax and entertain. Enjoy two bedrooms, on the main floor and room for a 3rd in the loft. It is the perfect size for a low-maintenance retirement retreat, or holiday escape, .The lot is 50x173, set on a quiet Firelane with only 6 homes, ensuring true privacy and a quiet atmosphere. An understanding of living with a drilled well for your water supply and a septic/holding tank for sewage is important. A cozy wood stove will provide a great heat source for the house in the winter, along with a propane fuel forced air furnace. Come see what life is like on the Lake!
Building information
Type
*****
Age
*****
Appliances
*****
Basement Type
*****
Construction Style Attachment
*****
Cooling Type
*****
Exterior Finish
*****
Fireplace Present
*****
Fireplace Type
*****
Foundation Type
*****
Heating Fuel
*****
Heating Type
*****
Size Interior
*****
Stories Total
*****
Utility Water
*****
Land information
Access Type
*****
Sewer
*****
Size Depth
*****
Size Frontage
*****
Size Irregular
*****
Size Total
*****
Surface Water
*****
Rooms
Main level
Bathroom
*****
Bathroom
*****
Bedroom
*****
Primary Bedroom
*****
Dining room
*****
Kitchen
*****
Living room
*****
Second level
Loft
*****
Office
*****
Courtesy of BOSLEY REAL ESTATE LTD., BROKERAGE
Book a Showing for this property
Please note that filling out this form you'll be registered and your phone number without the +1 part will be used as a password.
