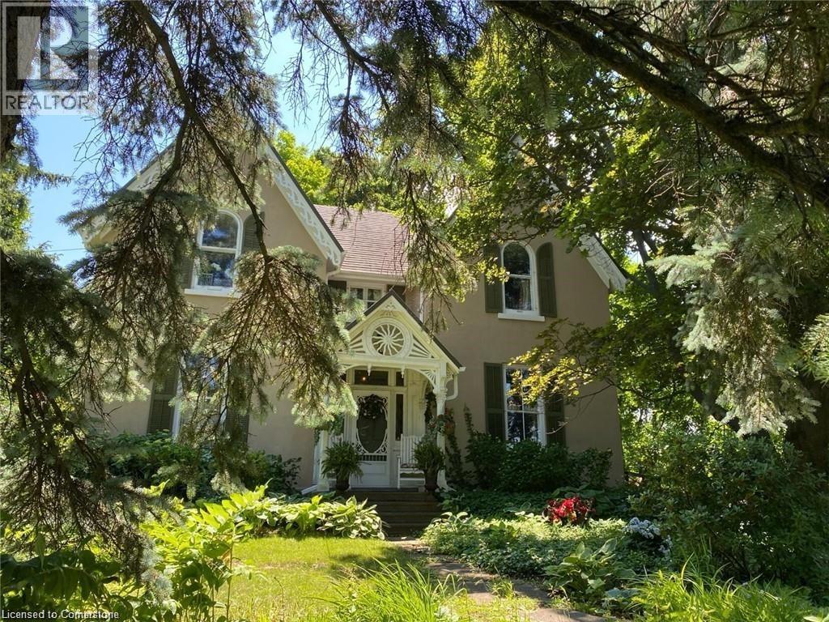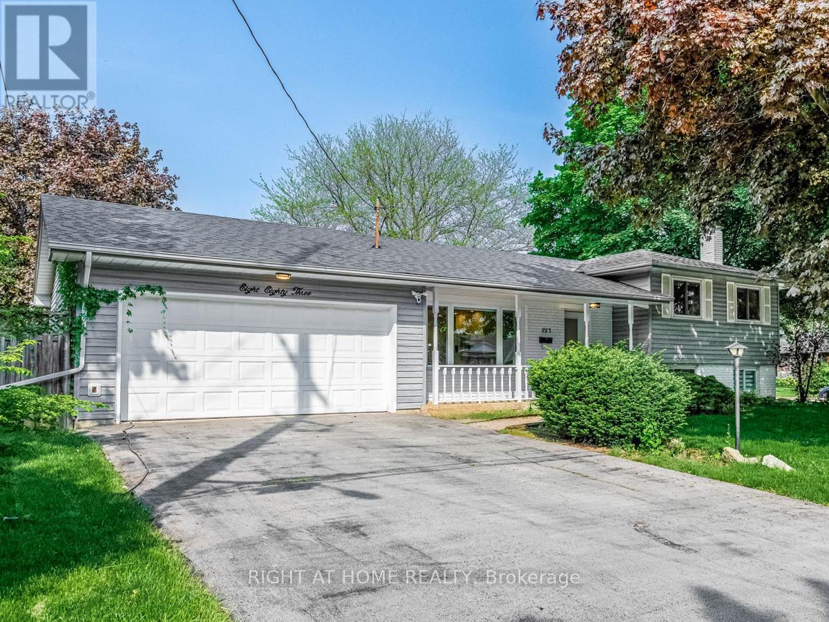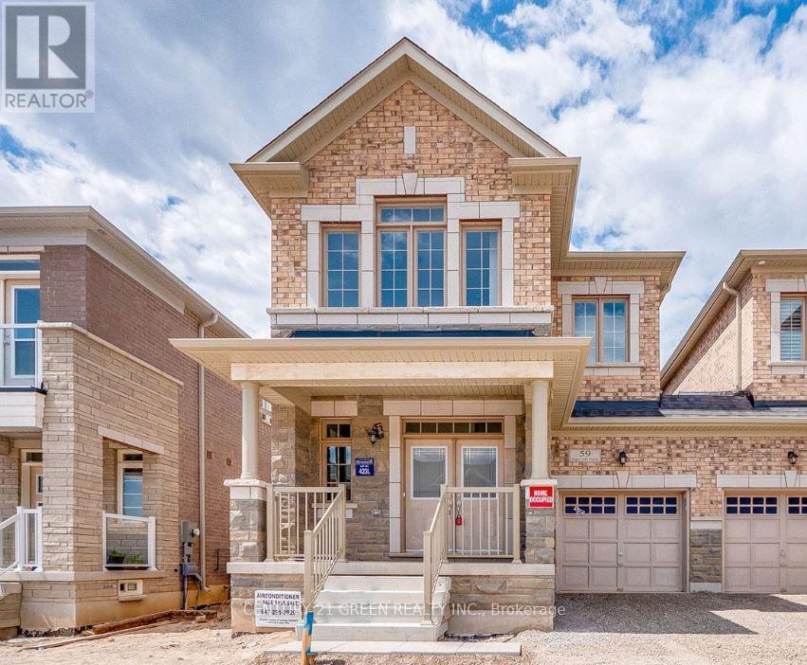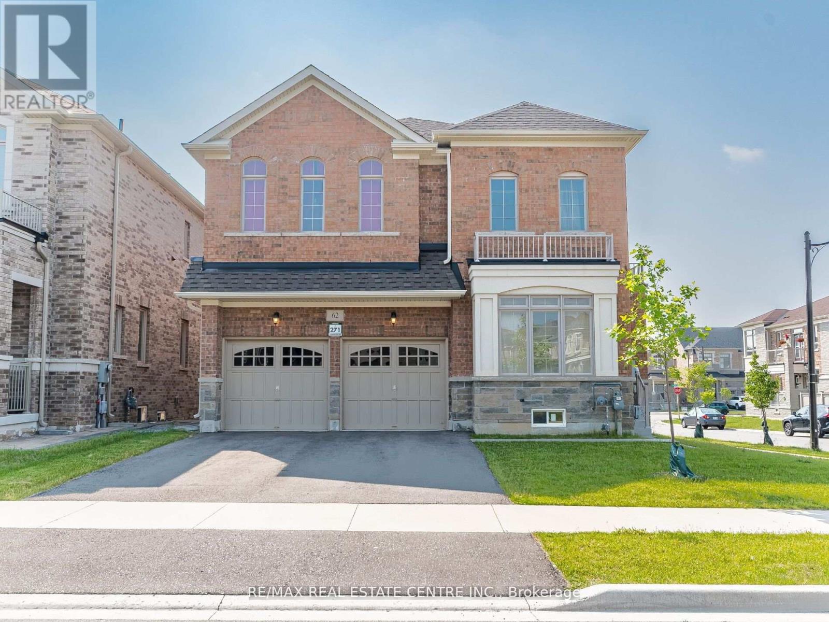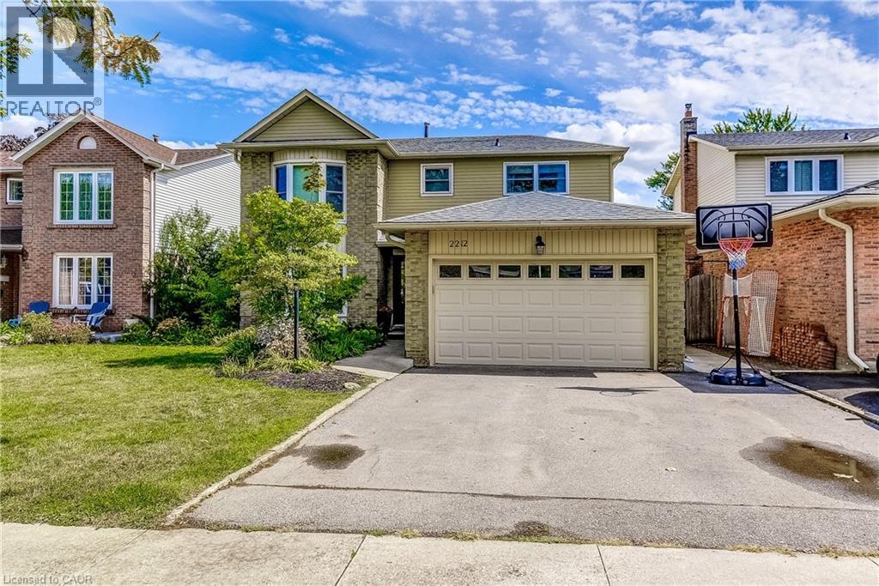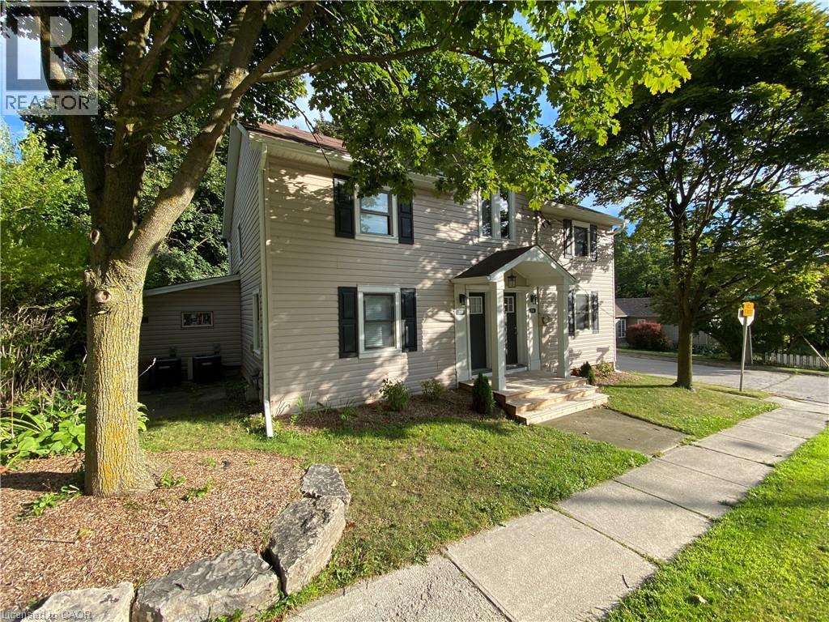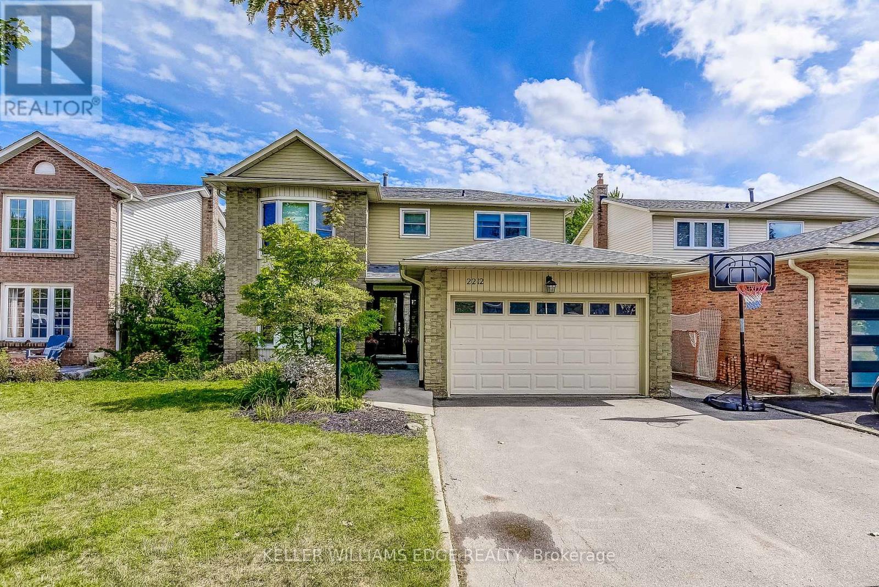Free account required
Unlock the full potential of your property search with a free account! Here's what you'll gain immediate access to:
- Exclusive Access to Every Listing
- Personalized Search Experience
- Favorite Properties at Your Fingertips
- Stay Ahead with Email Alerts
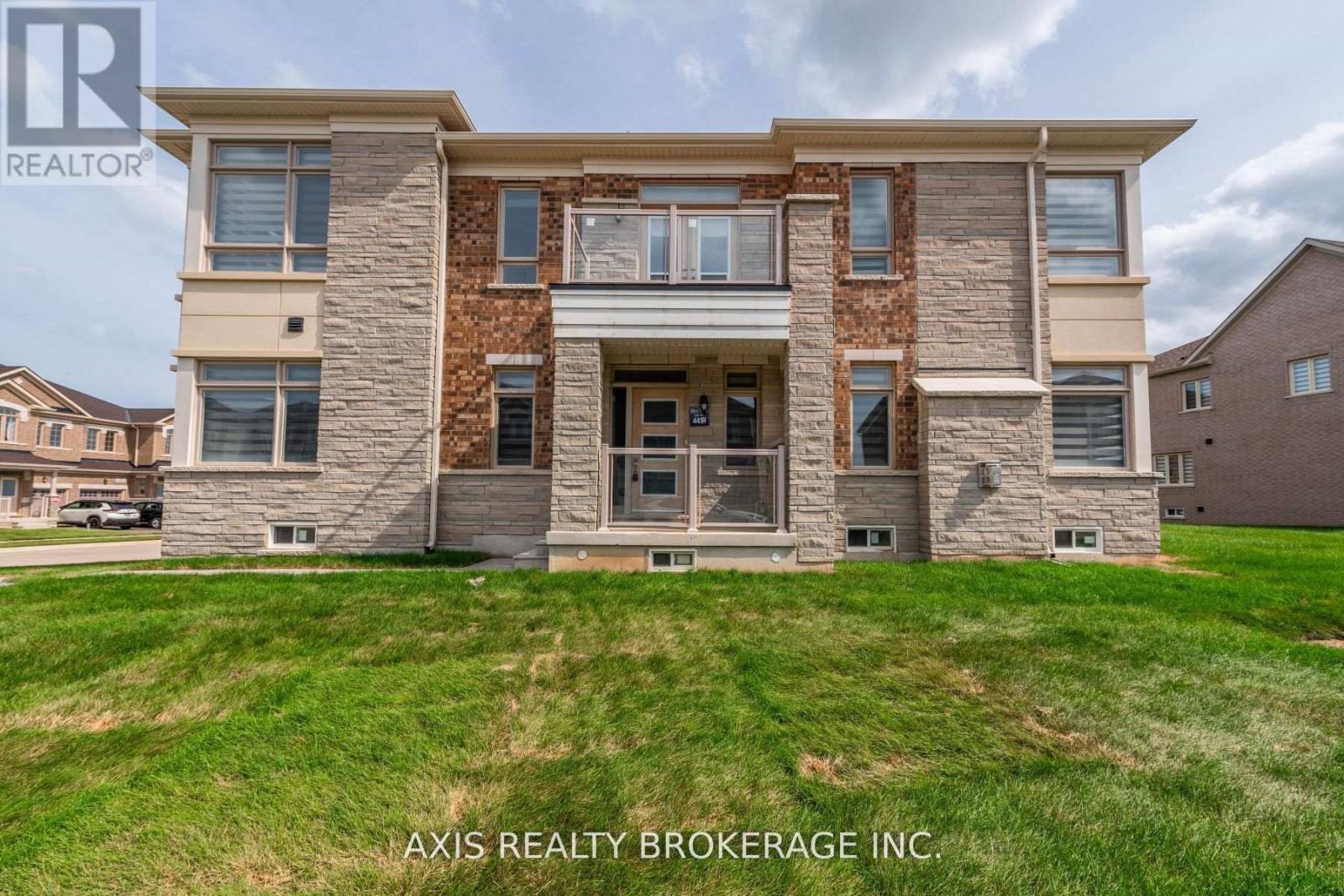




$1,125,000
43 SILVER MEADOW GARDENS
Hamilton, Ontario, Ontario, L8B1Z4
MLS® Number: X12422617
Property description
This stunning modern concept corner lot home in Waterdown, built in 2023, features large windows that capture abundant natural light, enhancing its over 2242 sqft of luxurious living space. This stunning residence seamlessly combines modern elegance with comfortable living, creating a harmonious blend of luxury and functionality. Step inside to discover spacious interiors bathed in natural light, featuring gourmet kitchens, luxurious master suites, and inviting outdoor spaces perfect for relaxation and entertaining. Nestled in a desirable location, this home epitomizes sophistication and convenience, promising an unparalleled lifestyle of comfort and style. Highlights include oak stairs, plush carpeting on the second floor, 9-foot smooth ceilings on the ground floor, contemporary doors, stylish kitchen cabinetry, an electric fireplace, and a top-tier modern elevation with extra-large windows. Conveniently located just minutes from Highway 403, 407, GO transit, and local amenities, this property is an exceptional find.
Building information
Type
*****
Amenities
*****
Appliances
*****
Basement Development
*****
Basement Type
*****
Construction Style Attachment
*****
Cooling Type
*****
Exterior Finish
*****
Fireplace Present
*****
FireplaceTotal
*****
Flooring Type
*****
Foundation Type
*****
Half Bath Total
*****
Heating Fuel
*****
Heating Type
*****
Size Interior
*****
Stories Total
*****
Utility Water
*****
Land information
Sewer
*****
Size Depth
*****
Size Frontage
*****
Size Irregular
*****
Size Total
*****
Rooms
Main level
Eating area
*****
Kitchen
*****
Family room
*****
Dining room
*****
Living room
*****
Foyer
*****
Second level
Bedroom 4
*****
Bedroom 3
*****
Bedroom 2
*****
Primary Bedroom
*****
Laundry room
*****
Courtesy of AXIS REALTY BROKERAGE INC.
Book a Showing for this property
Please note that filling out this form you'll be registered and your phone number without the +1 part will be used as a password.
