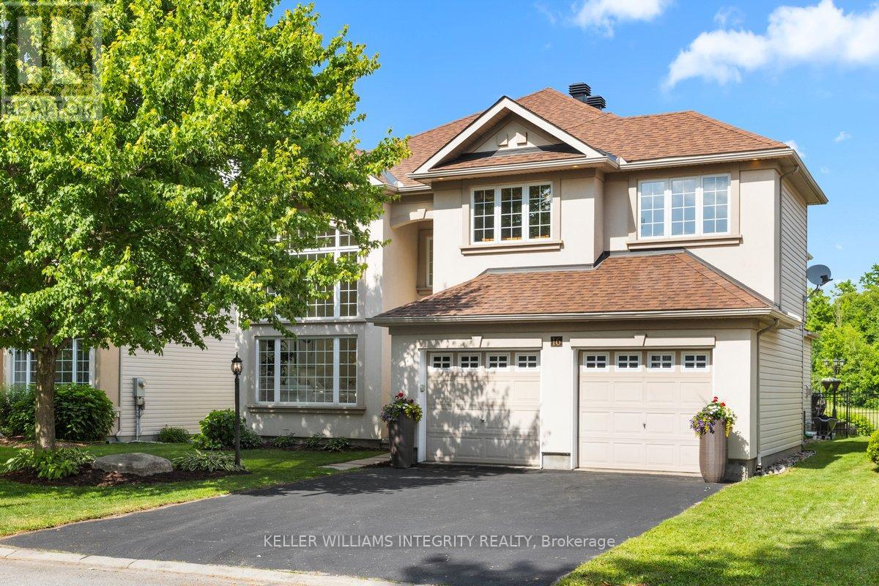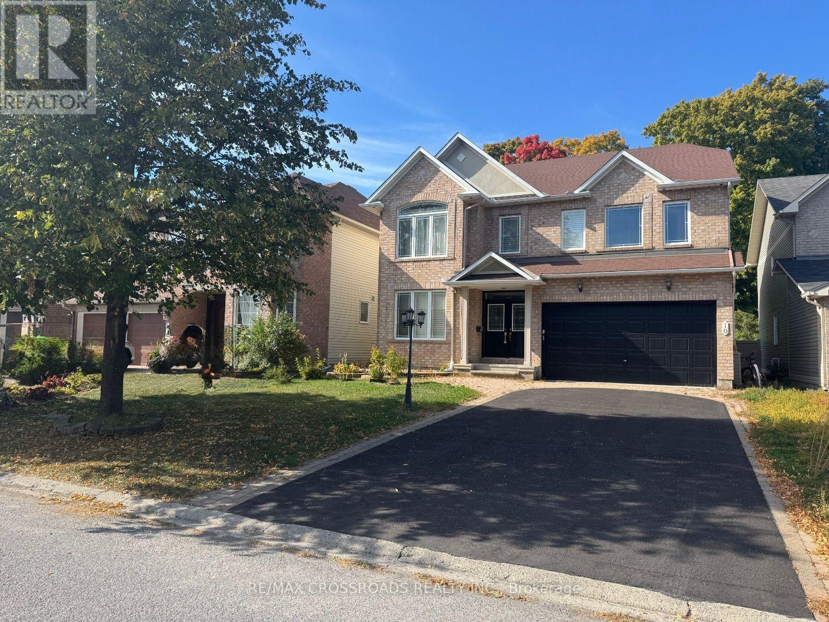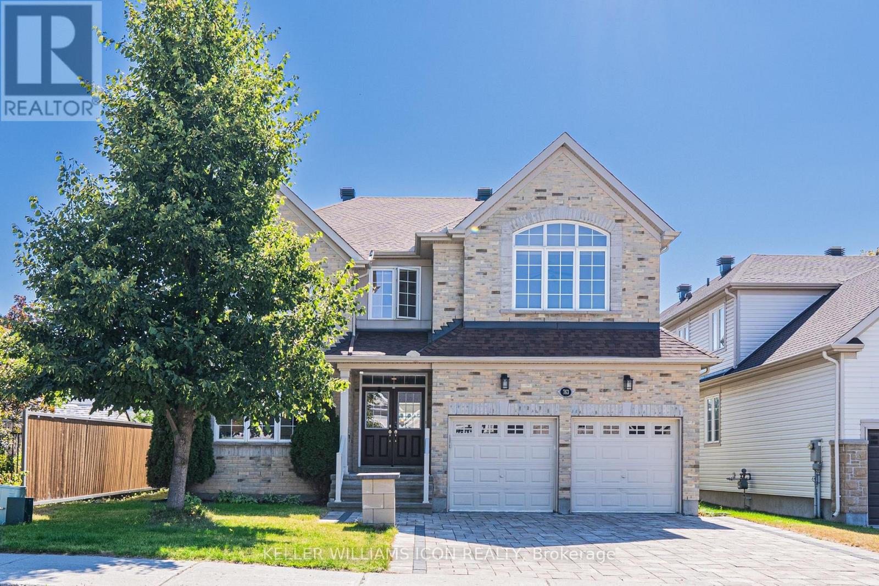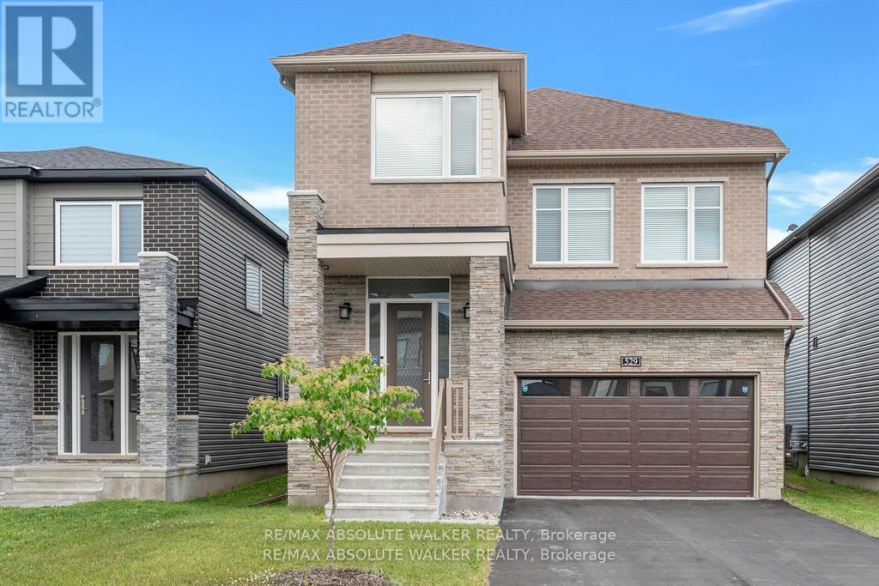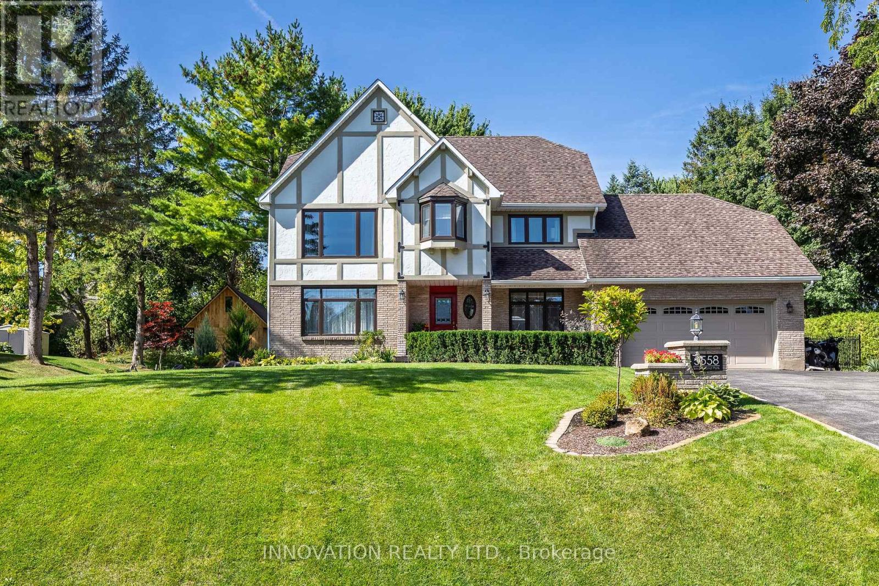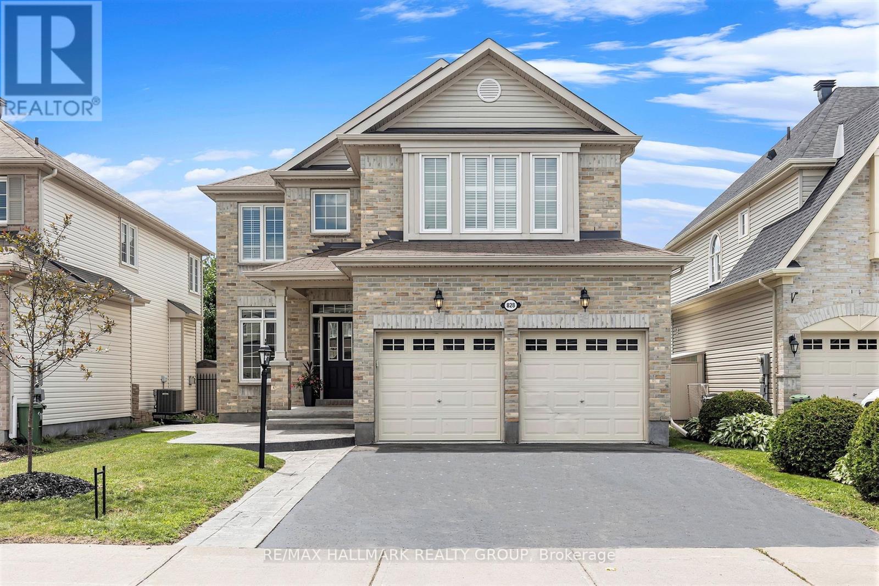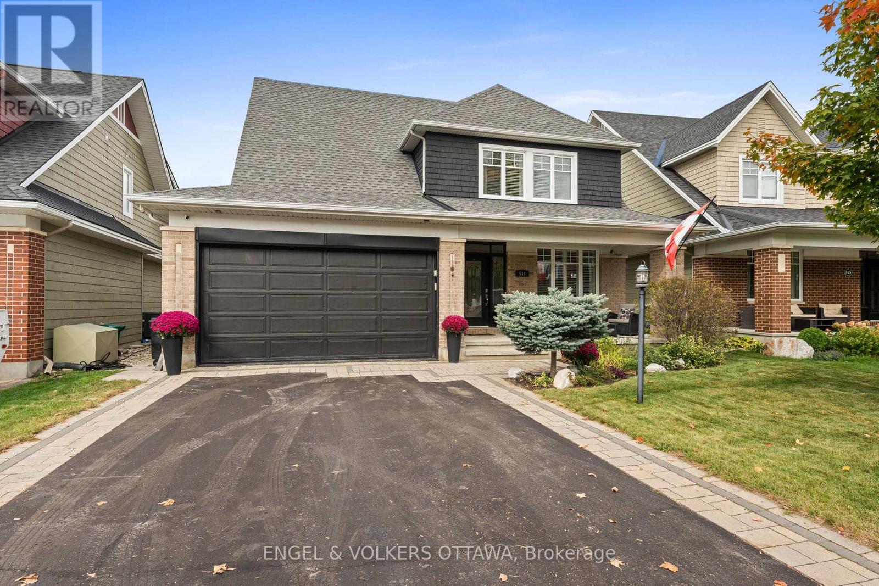Free account required
Unlock the full potential of your property search with a free account! Here's what you'll gain immediate access to:
- Exclusive Access to Every Listing
- Personalized Search Experience
- Favorite Properties at Your Fingertips
- Stay Ahead with Email Alerts
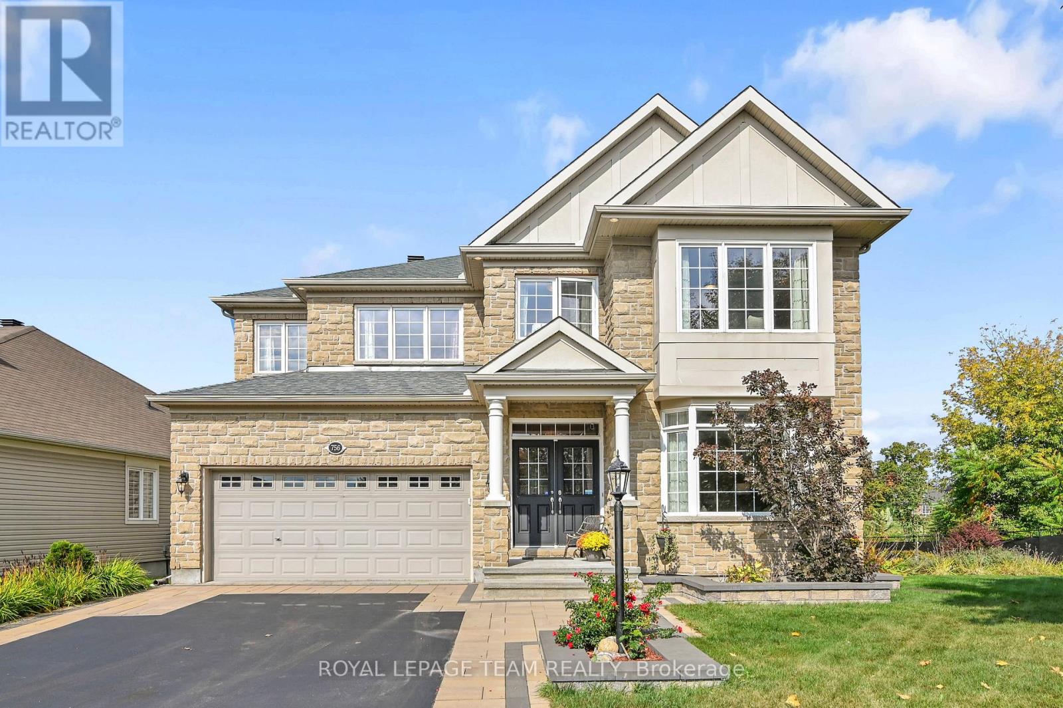
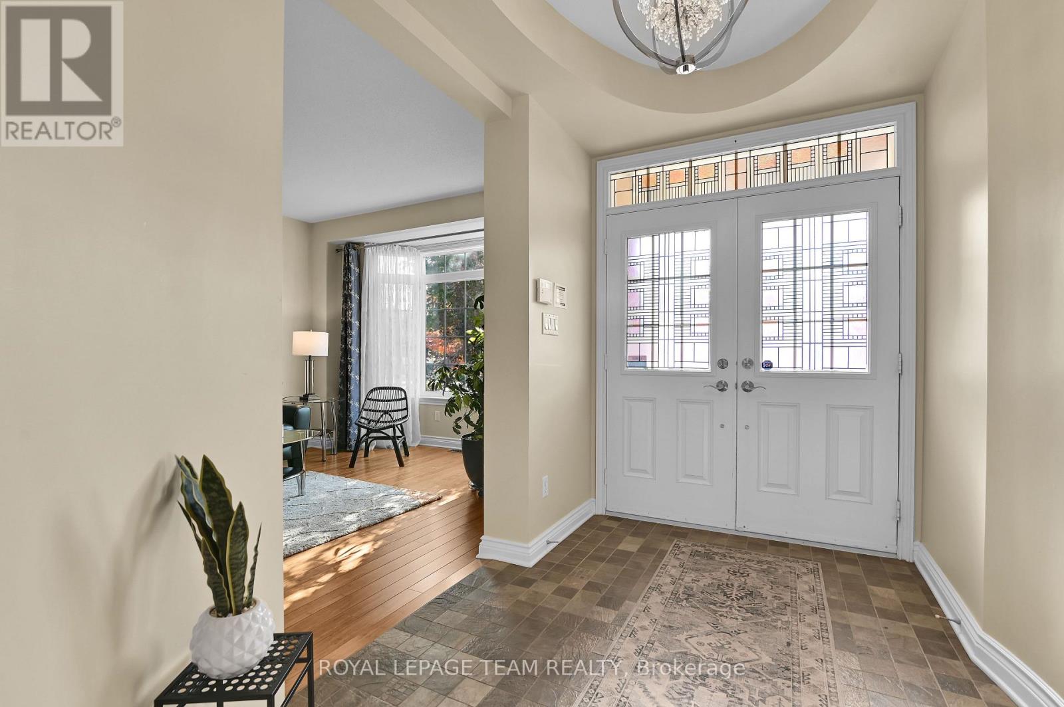
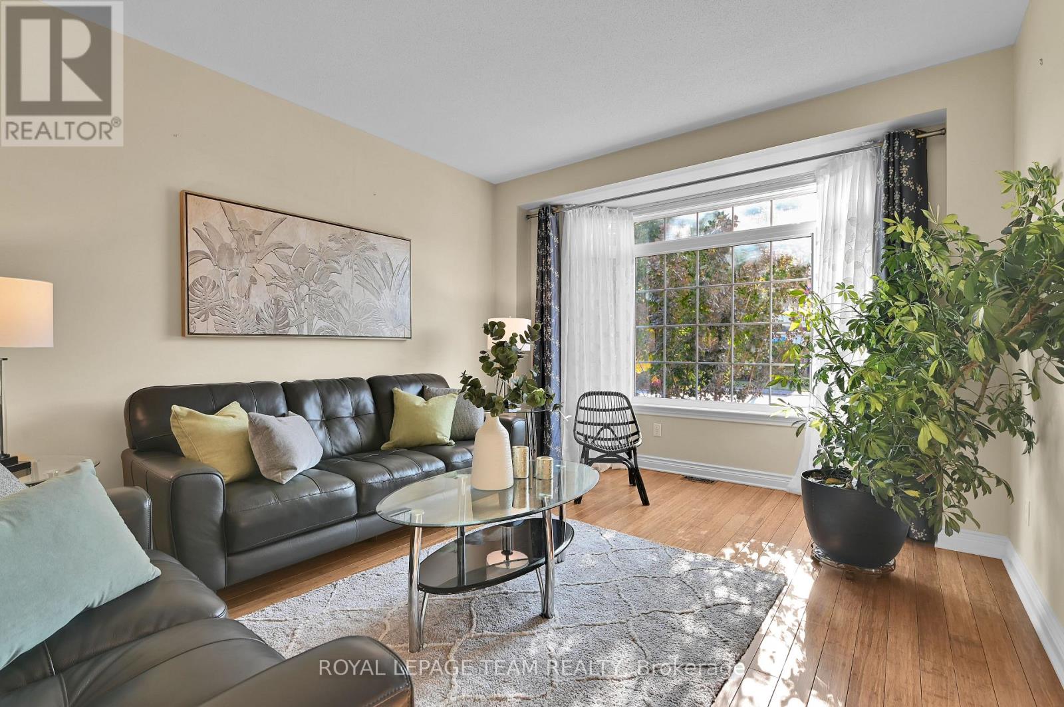
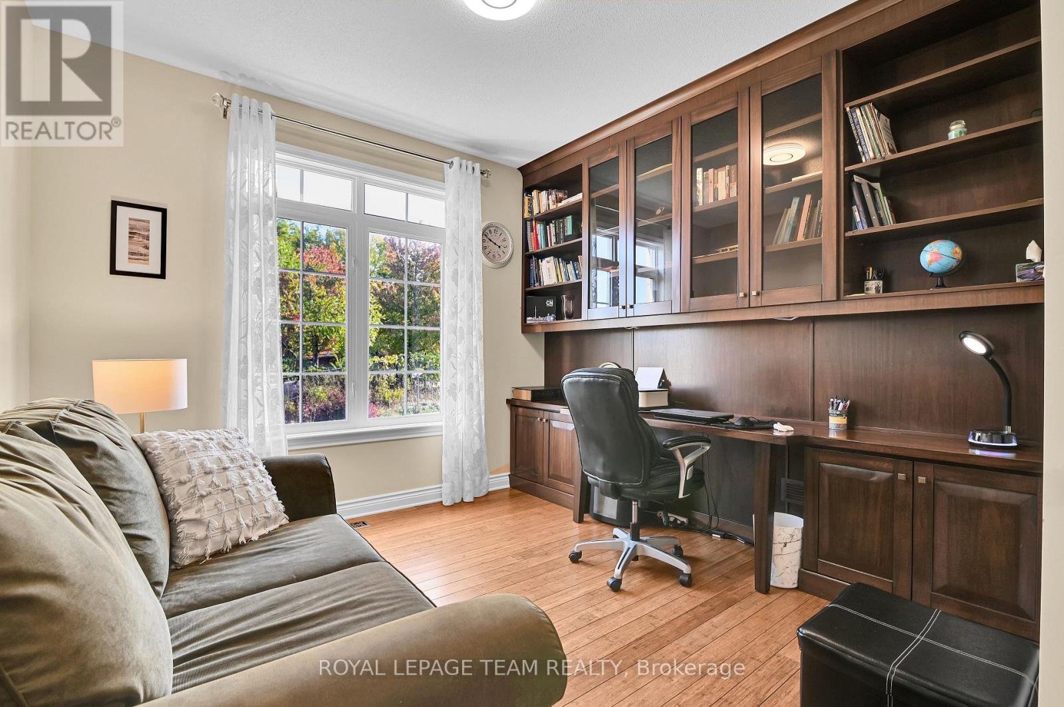
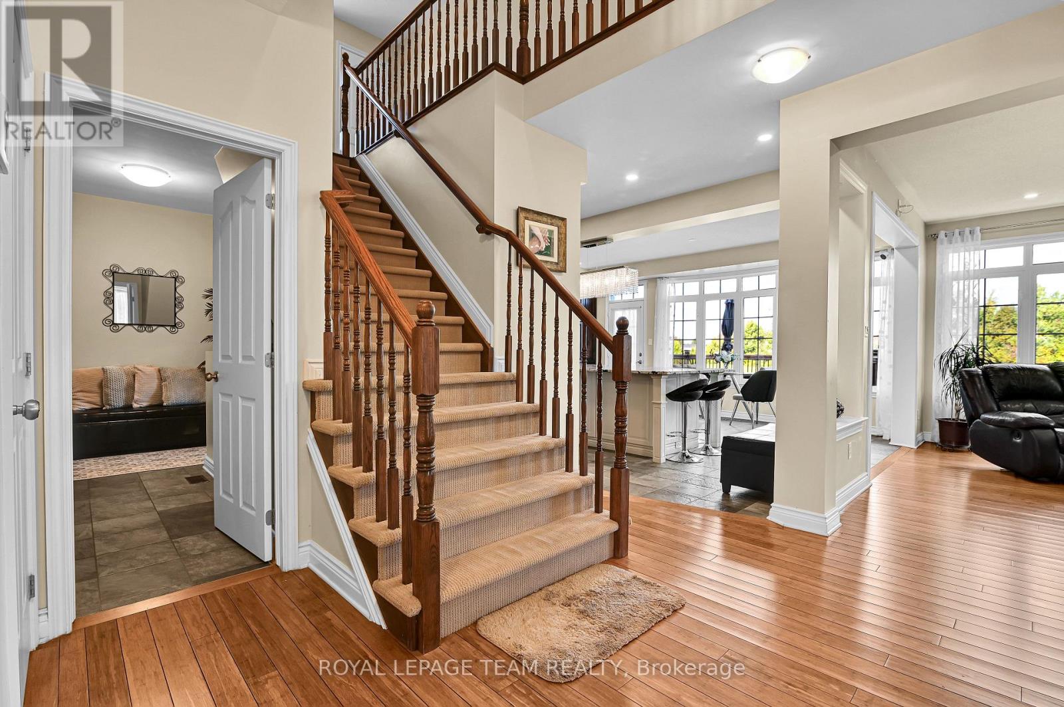
$1,359,000
756 KILBIRNIE DRIVE
Ottawa, Ontario, Ontario, K2J0M2
MLS® Number: X12432587
Property description
**OPEN HOUSE SATURDAY OCT 18th, 2-4** Welcome to this stunning 4 bedroom, 5 bathroom, executive home backing on the picturesque 4th hole of Stonebridge golf course. Beautiful views of the lush manicured fairway, shimmering pond and green in all its natural beauty. This magnificent home offers over 5000 sq' of living space with high end finishings throughout & attention to detail. The main level offers hardwood & ceramic flooring with a conveniently located office with French doors, built-in desk & shelving. Large formal living spaces with a designer, gourmet kitchen remodeled in 2019, with a huge granite center Island, upgraded cabinets and high end appliances. Guaranteed to impress any culinary enthusiast! The second level features 4 spacious bedrooms all with ensuite bathrooms.The Primary bedroom hosts a 5 piece ensuite with separate shower stall, soaker tub and large walk-in closet. Bedrooms 2 & 3 share a Jack & Jill 5 piece bathroom and bedroom 4 has it's own 5 piece ensuite. The second level office space is ideal for students or as a quite reading room. The lower level features 4 large custom windows with built-in shutters, a massive recreation room with rough-in for a wood stove. "Other" room is ideal for gym or hobby room along with a multitude of alternative uses. Spa like professional sauna and 3piece bathroom compliment this amazing living space. Ample storage space including shelving. Enjoy the west facing newly constructed composite deck overlooking the picturesque golf course and huge back yard. Ideal for family living. (Roof 2024).
Building information
Type
*****
Age
*****
Amenities
*****
Appliances
*****
Basement Development
*****
Basement Type
*****
Construction Style Attachment
*****
Cooling Type
*****
Exterior Finish
*****
Fireplace Present
*****
FireplaceTotal
*****
Fireplace Type
*****
Flooring Type
*****
Foundation Type
*****
Half Bath Total
*****
Heating Fuel
*****
Heating Type
*****
Size Interior
*****
Stories Total
*****
Utility Water
*****
Land information
Amenities
*****
Sewer
*****
Size Depth
*****
Size Frontage
*****
Size Irregular
*****
Size Total
*****
Rooms
Main level
Office
*****
Family room
*****
Kitchen
*****
Dining room
*****
Living room
*****
Lower level
Other
*****
Recreational, Games room
*****
Second level
Bedroom
*****
Office
*****
Bedroom
*****
Bedroom
*****
Primary Bedroom
*****
Courtesy of ROYAL LEPAGE TEAM REALTY
Book a Showing for this property
Please note that filling out this form you'll be registered and your phone number without the +1 part will be used as a password.
