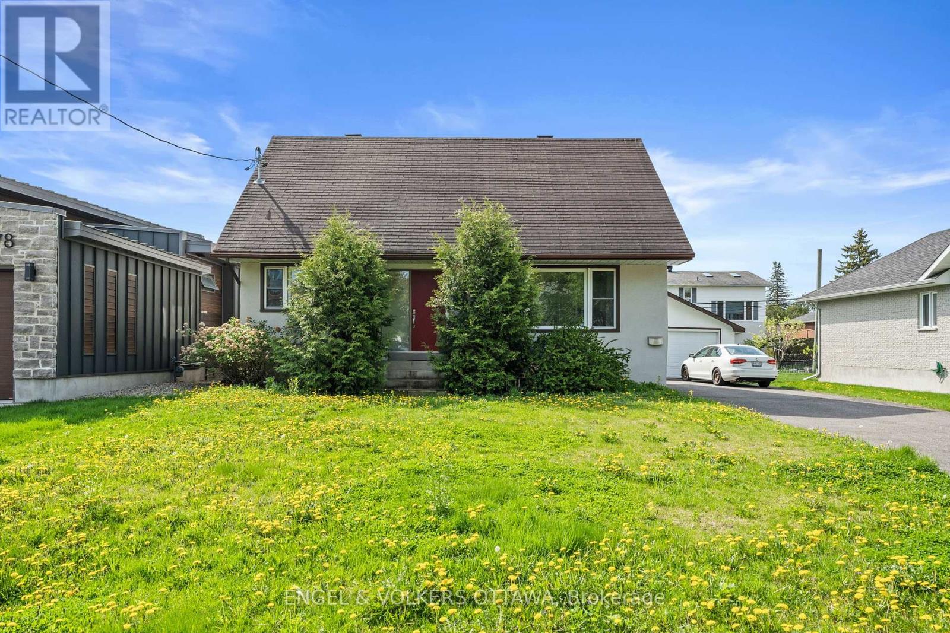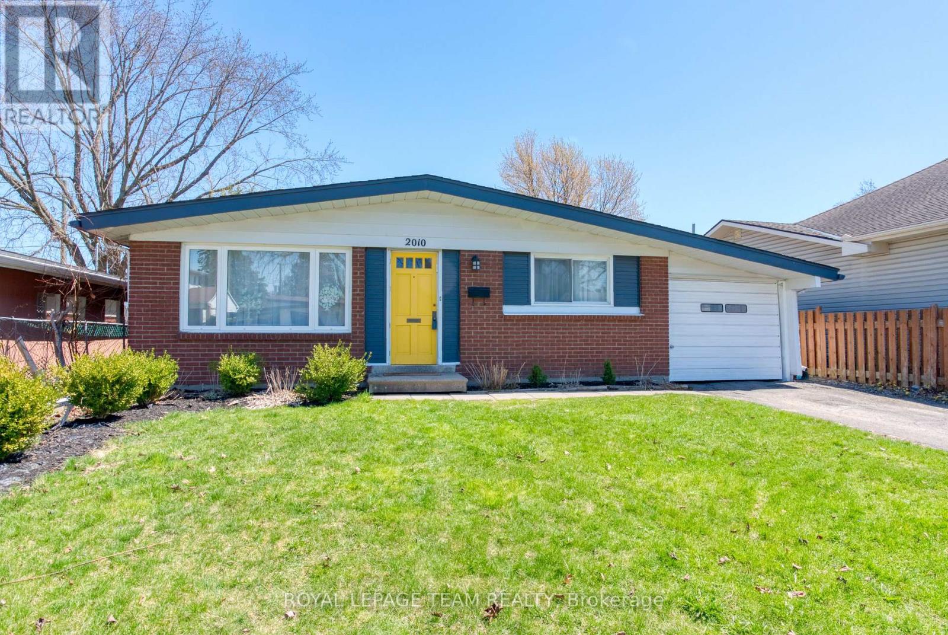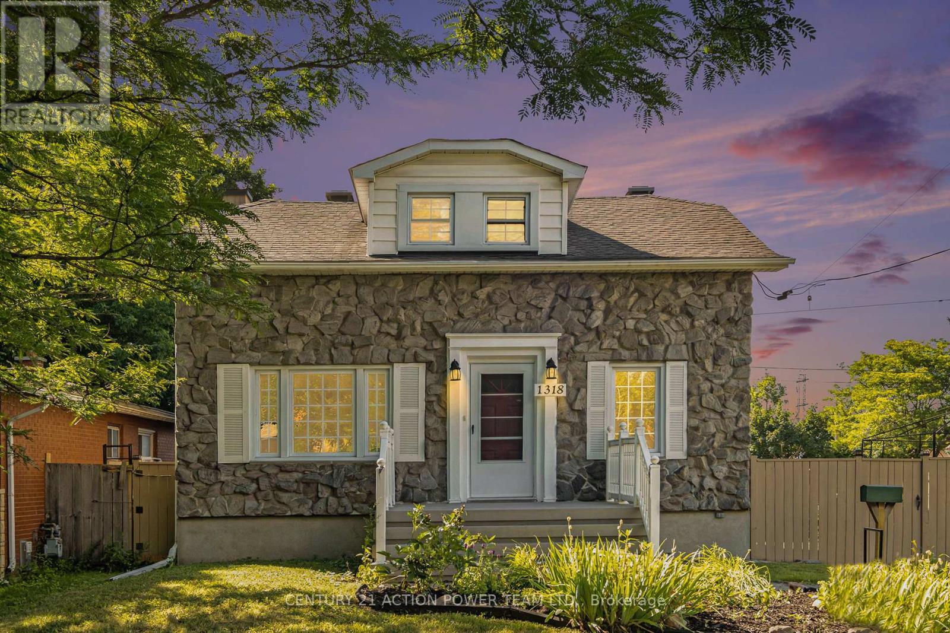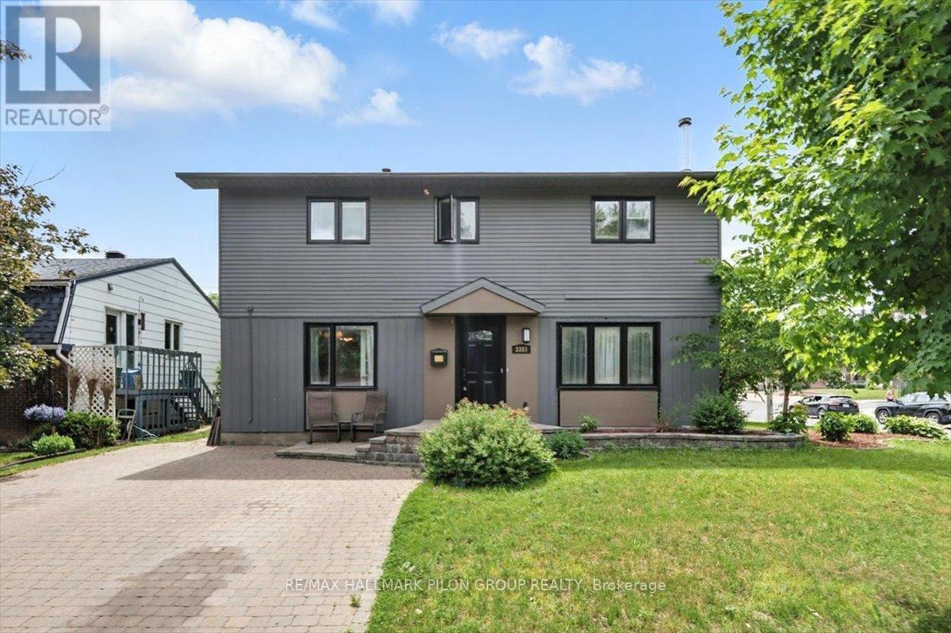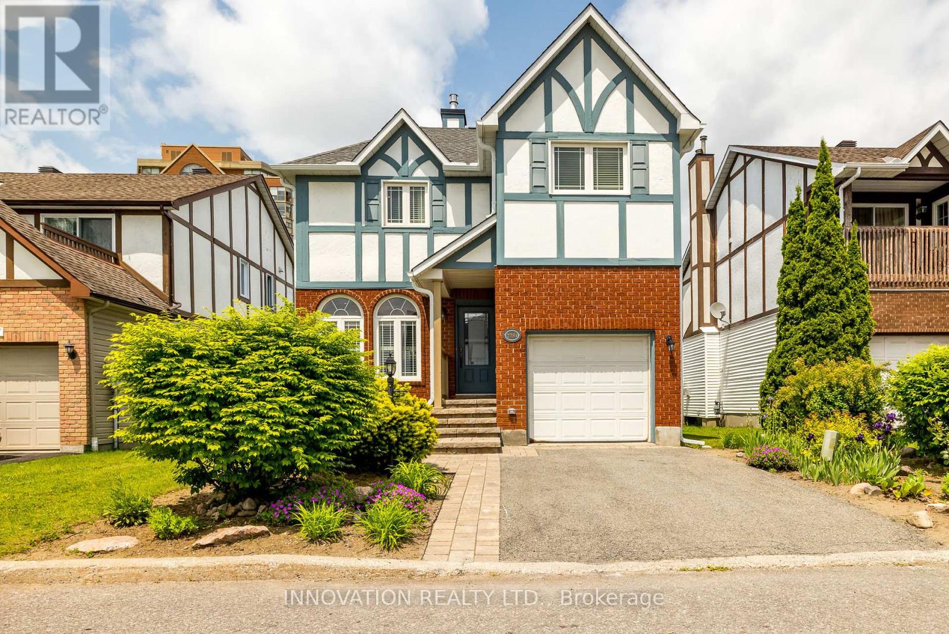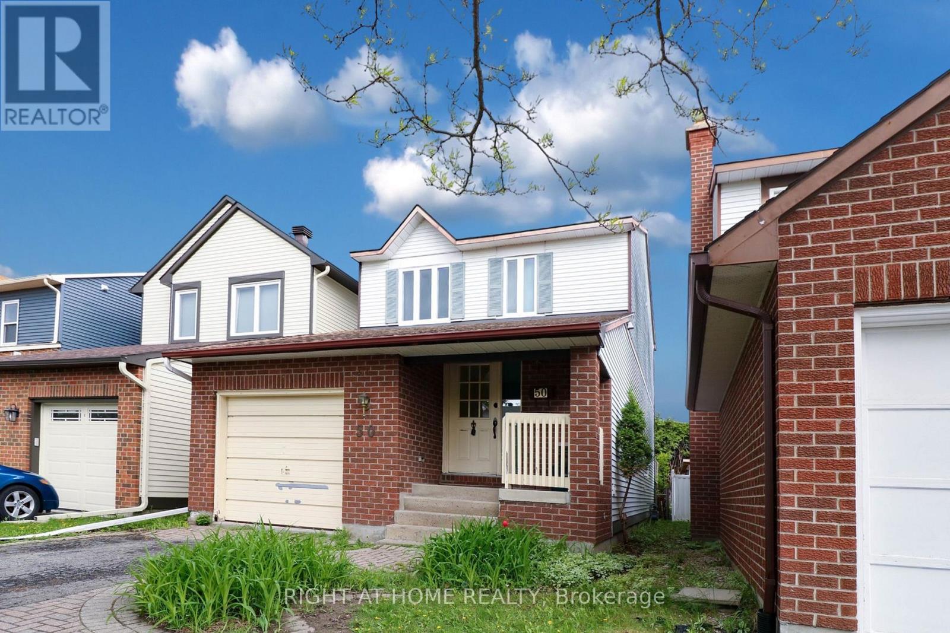Free account required
Unlock the full potential of your property search with a free account! Here's what you'll gain immediate access to:
- Exclusive Access to Every Listing
- Personalized Search Experience
- Favorite Properties at Your Fingertips
- Stay Ahead with Email Alerts
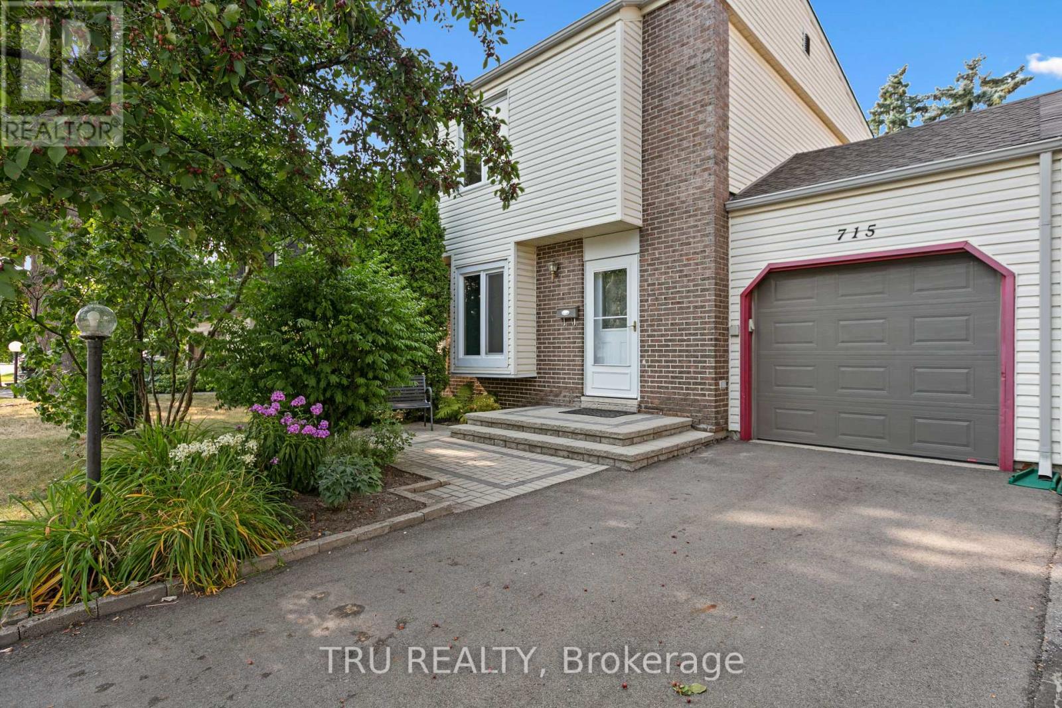
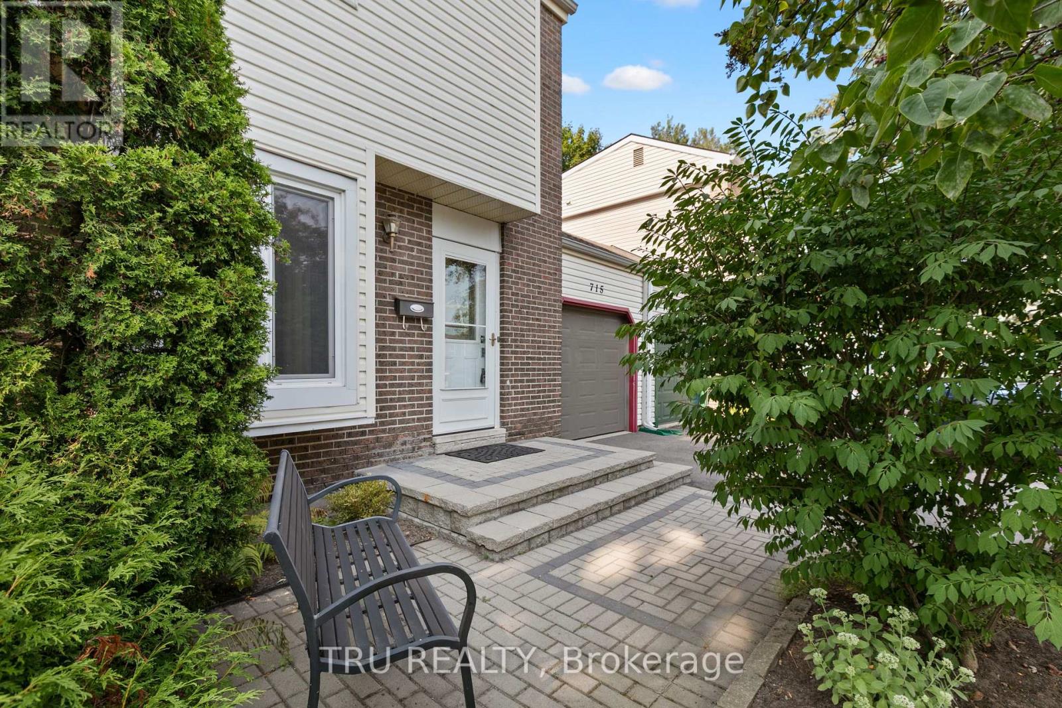
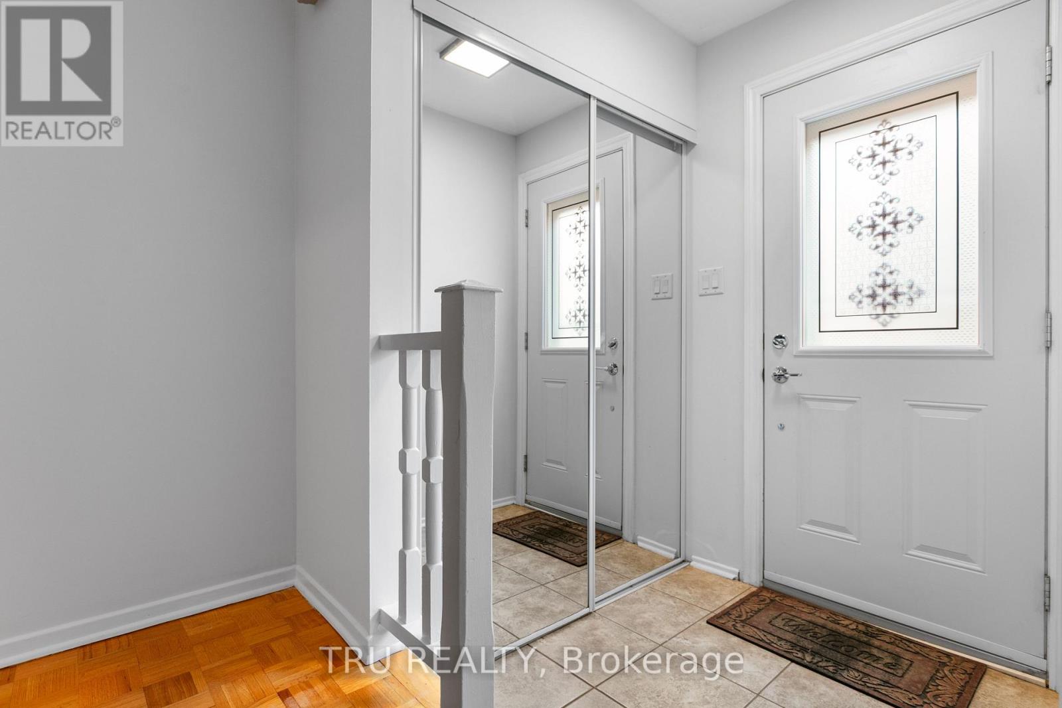
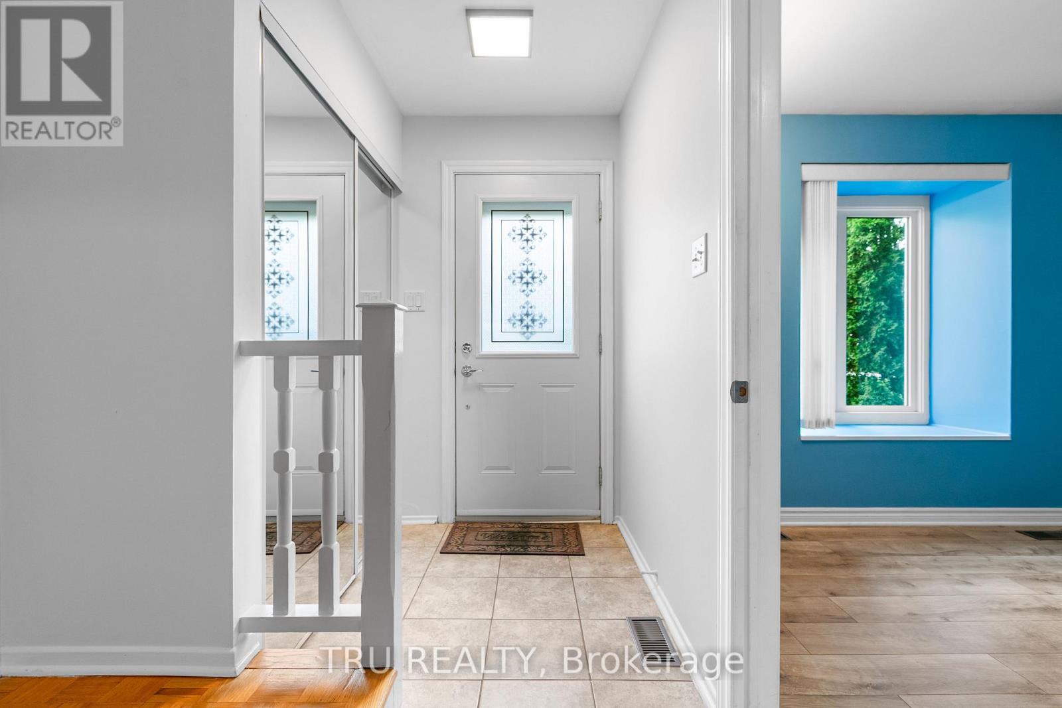
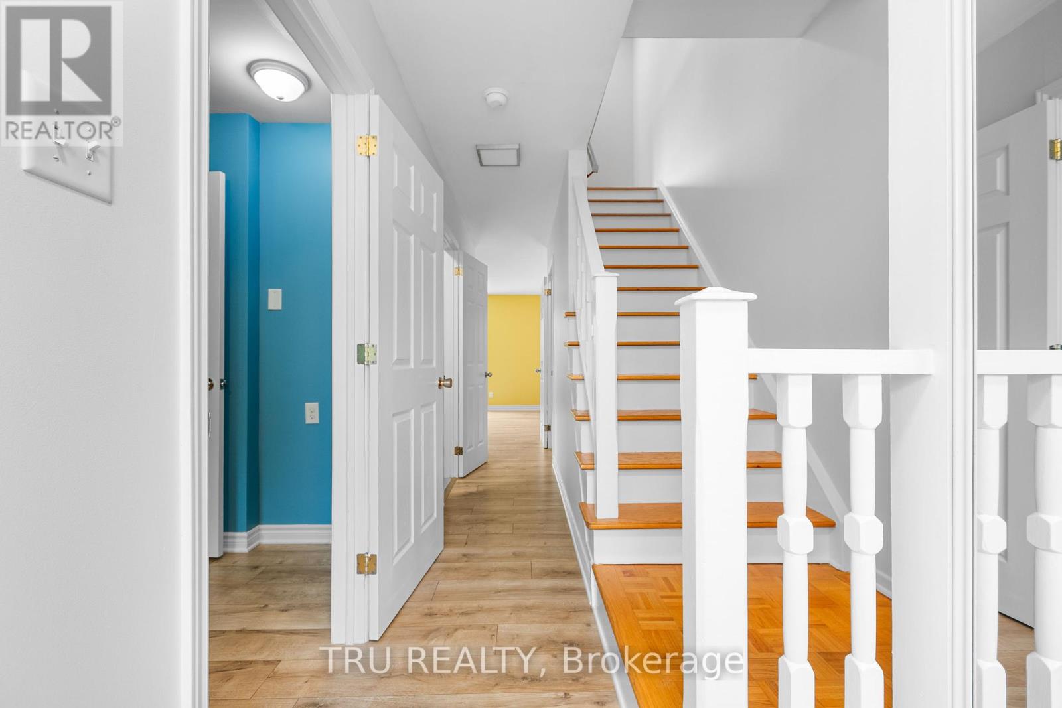
$688,000
715 MOONEYS BAY PLACE
Ottawa, Ontario, Ontario, K1V8W4
MLS® Number: X12432597
Property description
INCREDIBLE OPPORTUNITY! This rarely available semi-detached gem is ideally located just steps from the iconic Mooneys Bay Beach! Offering 3 bedrooms and 2.5 bathrooms, this lovingly maintained home is packed with upgrades: granite countertops, stainless steel appliances, new main floor laminate flooring, a fully finished basement with two spacious living areas and a full bath, heat new heat pump system, newer roof, high efficient furnace, windows, sauna, kitchen cabinets, deck, insulated garage and more. Carpets free home. Step outside and own the private backyard features a deck perfect for entertaining, along with a green space with fruit trees and perfect for gardening. .Imagine starting your day with views of Mooneys Bay, where you can stay active with jogging, biking, volleyball, soccer, swimming, tennis and more. With multiple parks and year-round outdoor fun, its a paradise for families. Conveniently located near public transit, top-rated schools (including universities and Algonquin College), shopping, festivals, the airport, and downtown Ottawa. Don't miss the chance to make this dream lifestyle your new reality! Few images are vitually staged.
Building information
Type
*****
Appliances
*****
Basement Development
*****
Basement Type
*****
Construction Style Attachment
*****
Exterior Finish
*****
Fireplace Present
*****
FireplaceTotal
*****
Foundation Type
*****
Half Bath Total
*****
Heating Fuel
*****
Heating Type
*****
Size Interior
*****
Stories Total
*****
Utility Water
*****
Land information
Sewer
*****
Size Depth
*****
Size Frontage
*****
Size Irregular
*****
Size Total
*****
Rooms
Main level
Kitchen
*****
Office
*****
Dining room
*****
Living room
*****
Basement
Utility room
*****
Den
*****
Exercise room
*****
Laundry room
*****
Other
*****
Second level
Bedroom 3
*****
Bedroom 2
*****
Primary Bedroom
*****
Courtesy of TRU REALTY
Book a Showing for this property
Please note that filling out this form you'll be registered and your phone number without the +1 part will be used as a password.

