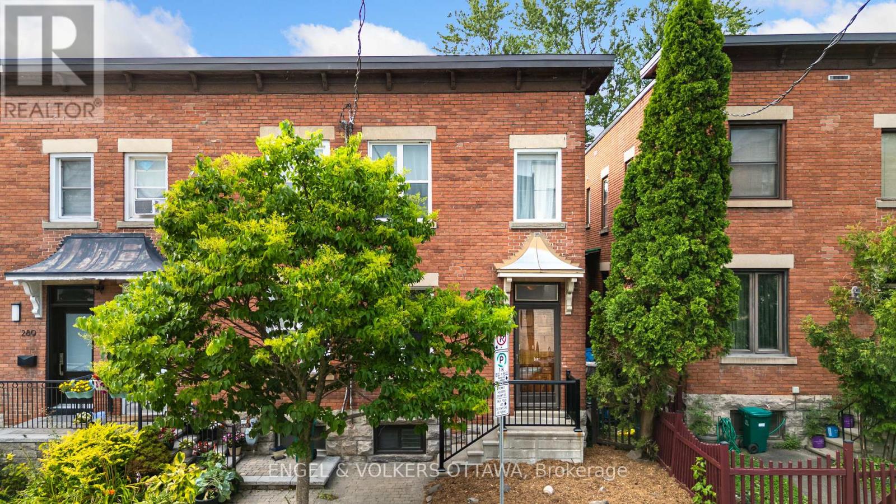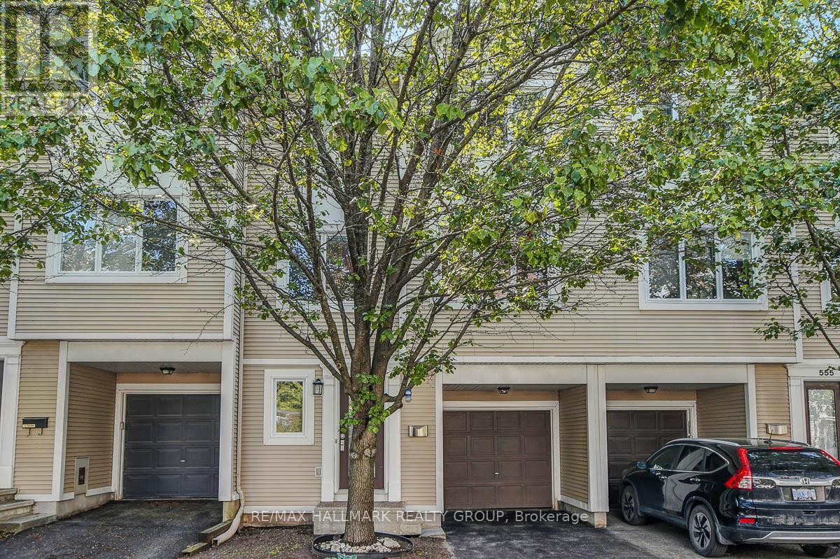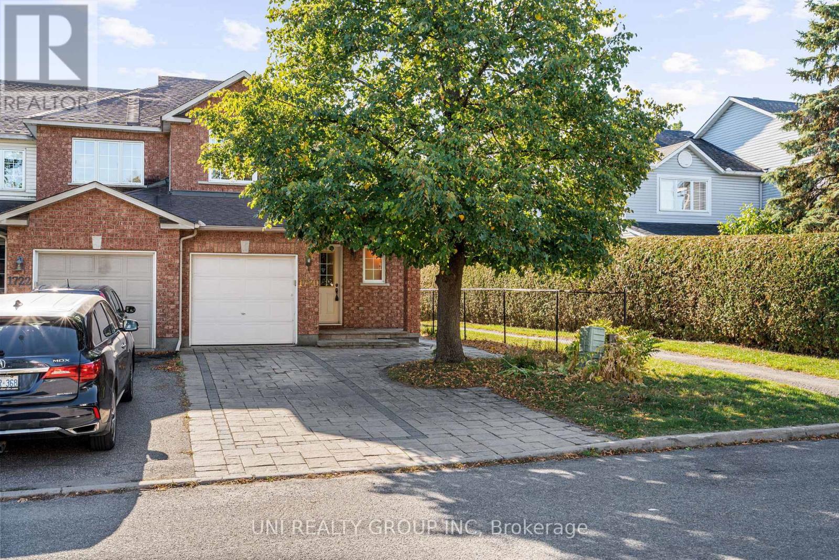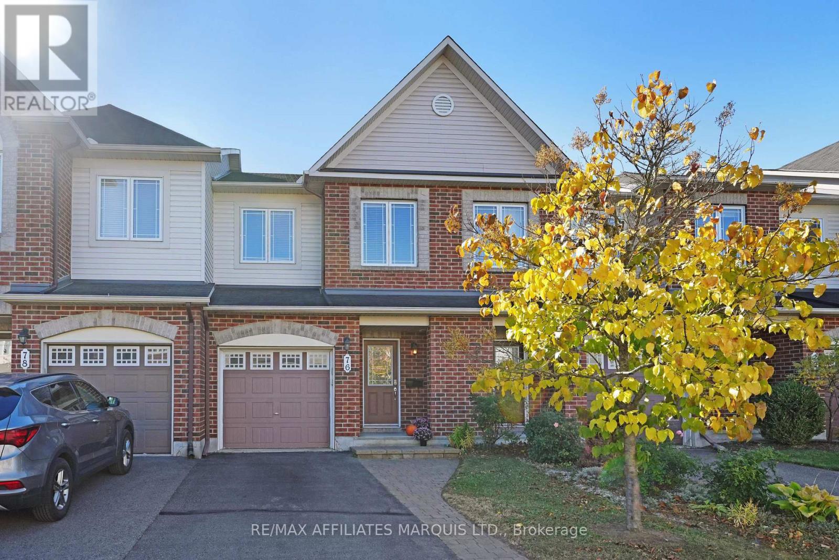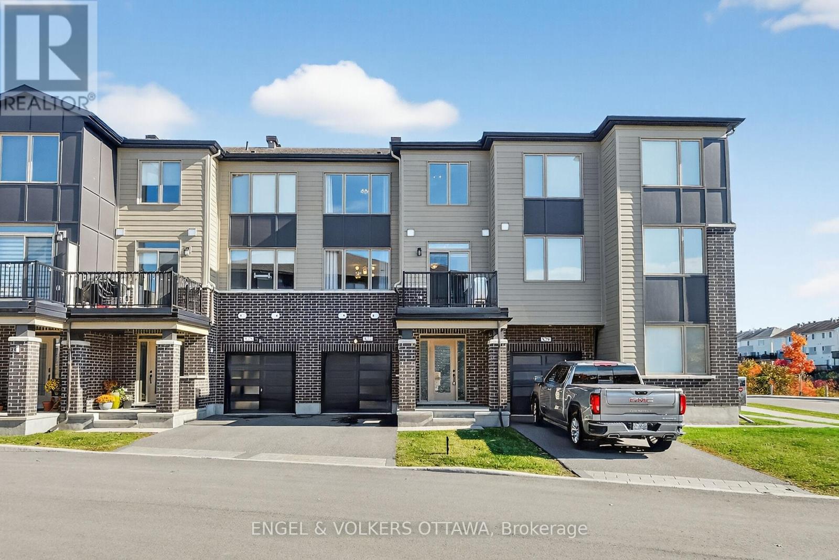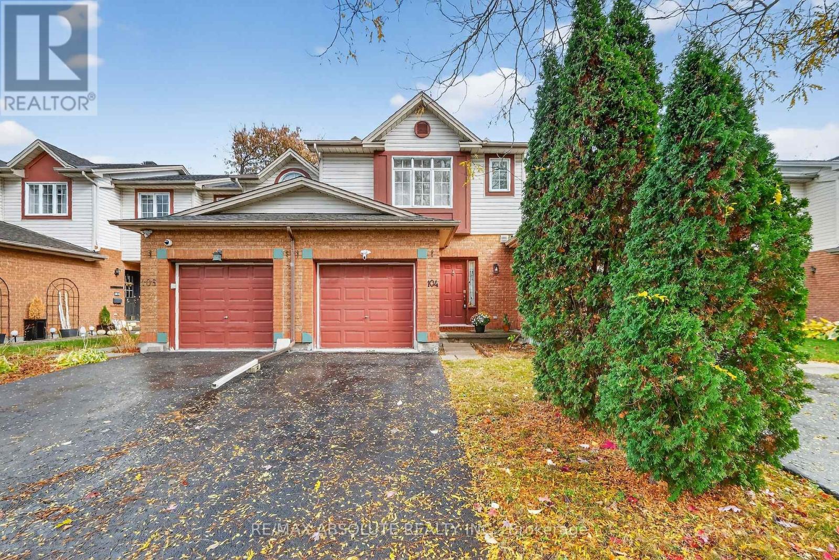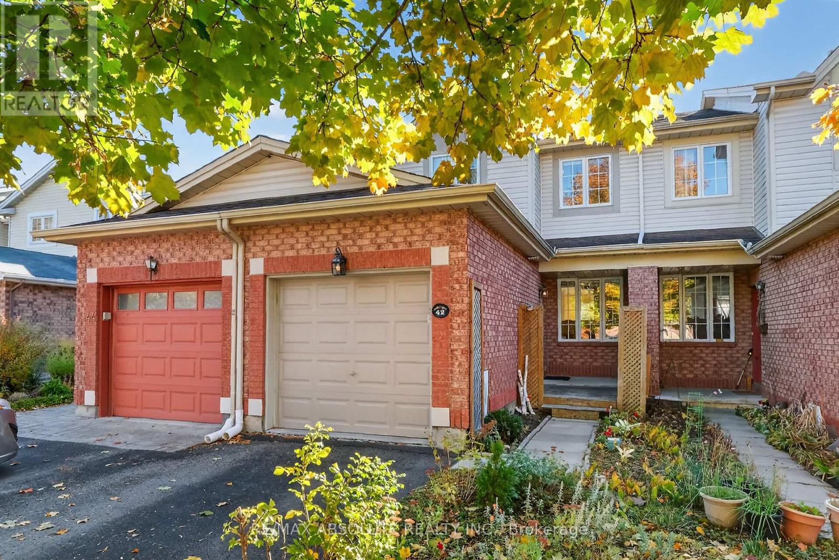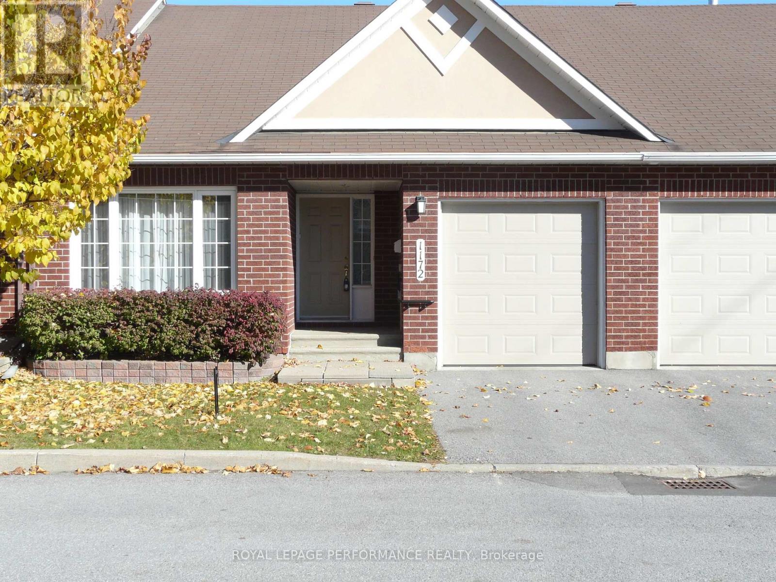Free account required
Unlock the full potential of your property search with a free account! Here's what you'll gain immediate access to:
- Exclusive Access to Every Listing
- Personalized Search Experience
- Favorite Properties at Your Fingertips
- Stay Ahead with Email Alerts
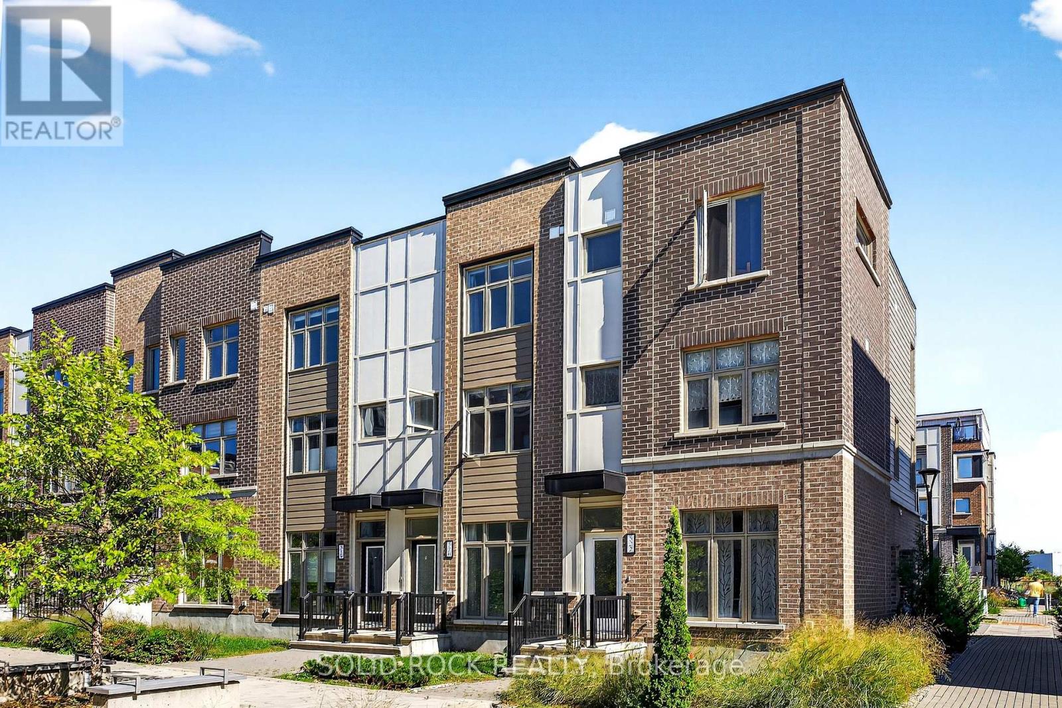
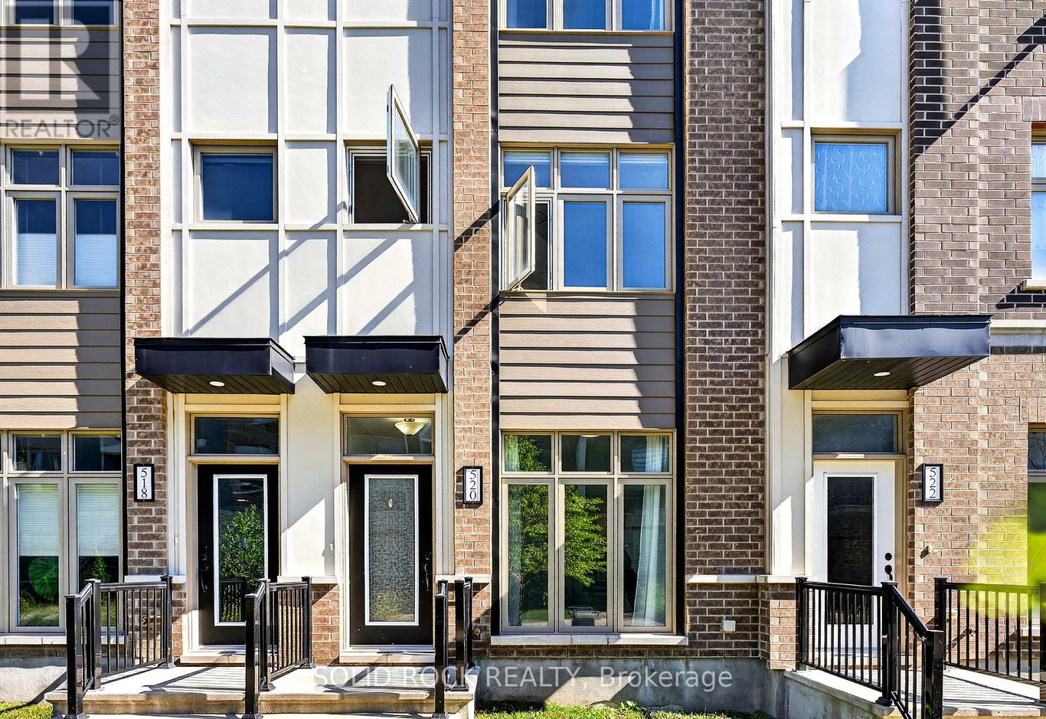
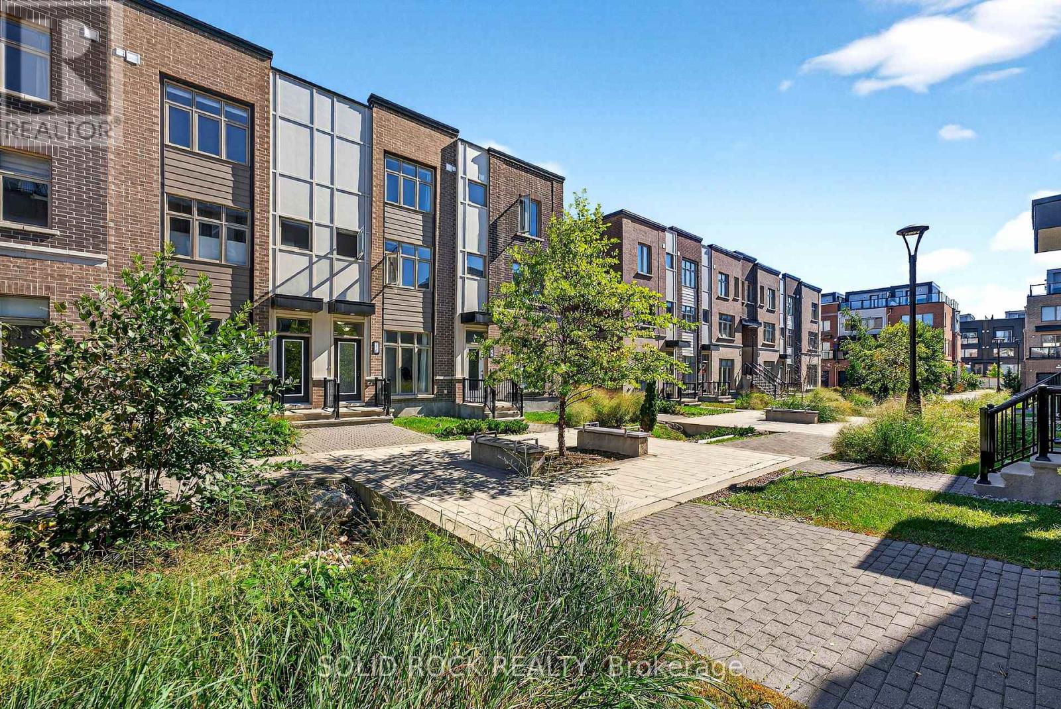
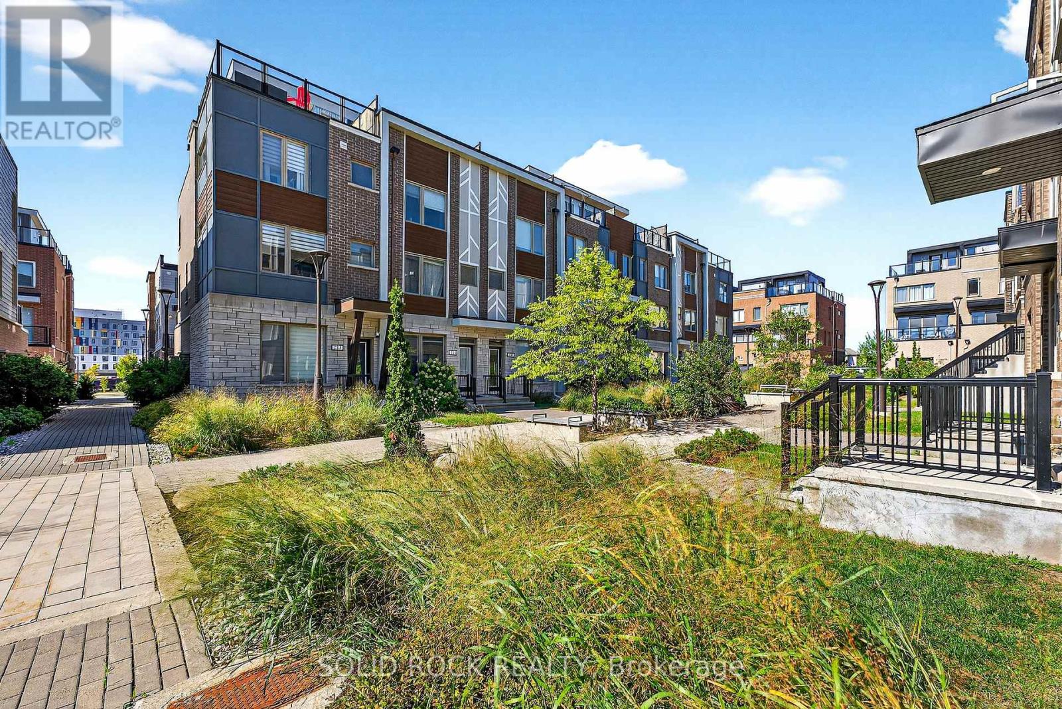
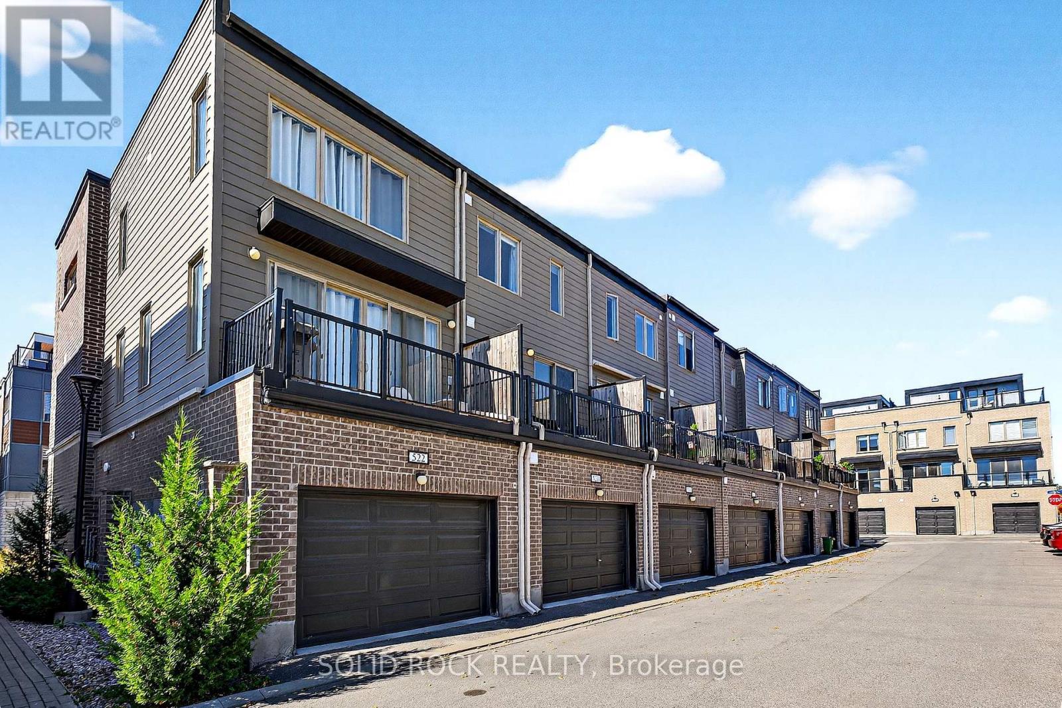
$629,900
520 OZAWA PRIVATE
Ottawa, Ontario, Ontario, K1K4Z8
MLS® Number: X12433715
Property description
Just 15 minutes to Downtown Ottawa, nestled in a friendly, sought-after community, steps from Parks, Nature Trails & Paths on Ottawa River, Montfort, CSE, CSIS, CMHC, LRT, Costco, plus just minutes to prestigious private schools: Ashbury College and Elmwood School. Fall in love with this Quiet GARDEN VIEW home with FRONT-TO-BACK EXPOSURE, nearly perfect East to West sun-direction, allowing for ABUNDANT light and AIRFLOW. The versatile main-floor bedroom can easily be converted into an office /recreation room. It features a balcony off the main living area, an upgraded luxury vinyl plank floor, quartz countertops, stainless steel appliances, backsplash, and an enlarged central island with a breakfast bar. The master bedroom has an ensuite & double closets. Another great size of bedroom, and convenient upper-level laundry with a full-size washer & dryer. Enjoy three full baths with marble-style luxurious floors. A healthier lifestyle with added water filtration, UV light, and CRS (Chloramine Reduction System). Zebra blinds, blackout curtains in all bedrooms, and 2 extra storage closets on the main floor make everyday life easier. Location, style, and move-in ready condition----520 Ozawa Private has it all!
Building information
Type
*****
Age
*****
Appliances
*****
Basement Type
*****
Construction Style Attachment
*****
Cooling Type
*****
Exterior Finish
*****
Fire Protection
*****
Foundation Type
*****
Heating Fuel
*****
Heating Type
*****
Size Interior
*****
Stories Total
*****
Utility Water
*****
Land information
Landscape Features
*****
Sewer
*****
Size Depth
*****
Size Frontage
*****
Size Irregular
*****
Size Total
*****
Rooms
Ground level
Bedroom
*****
Third level
Bedroom 2
*****
Primary Bedroom
*****
Second level
Living room
*****
Dining room
*****
Kitchen
*****
Courtesy of SOLID ROCK REALTY
Book a Showing for this property
Please note that filling out this form you'll be registered and your phone number without the +1 part will be used as a password.
