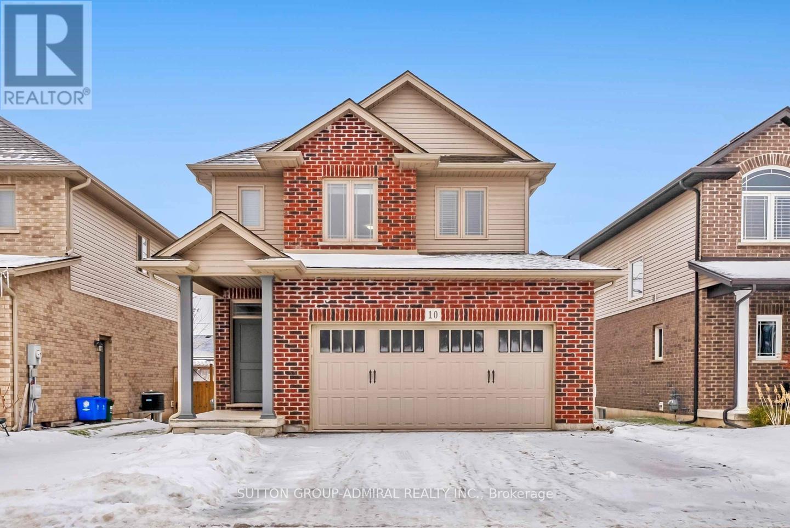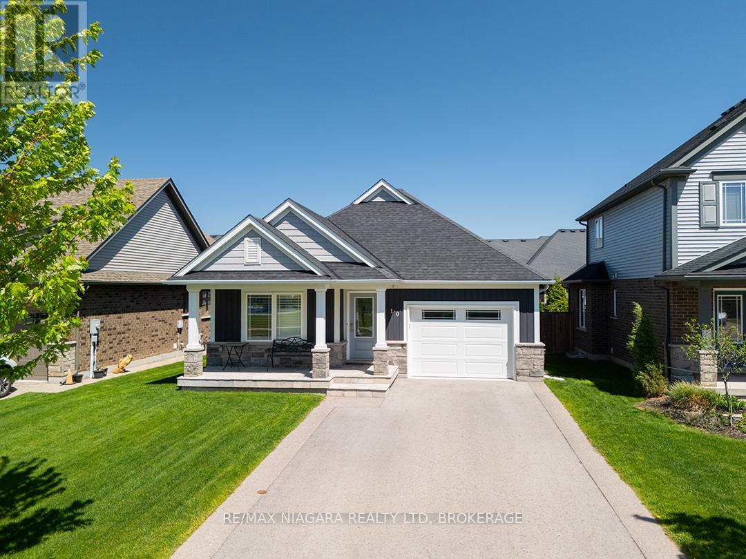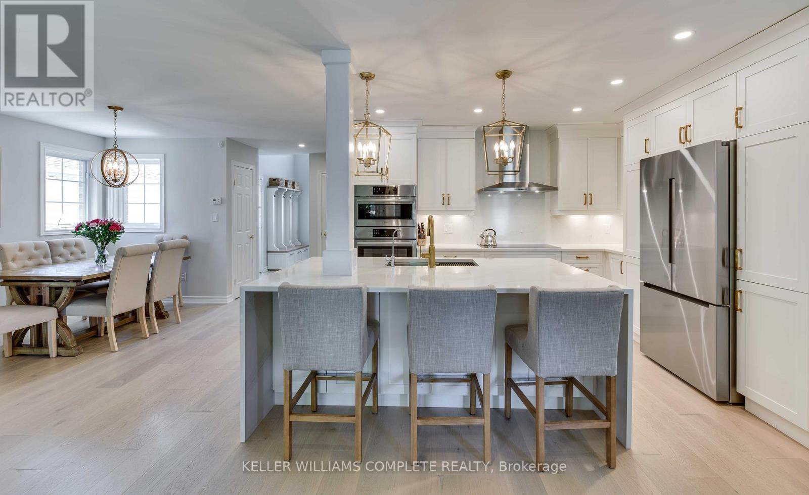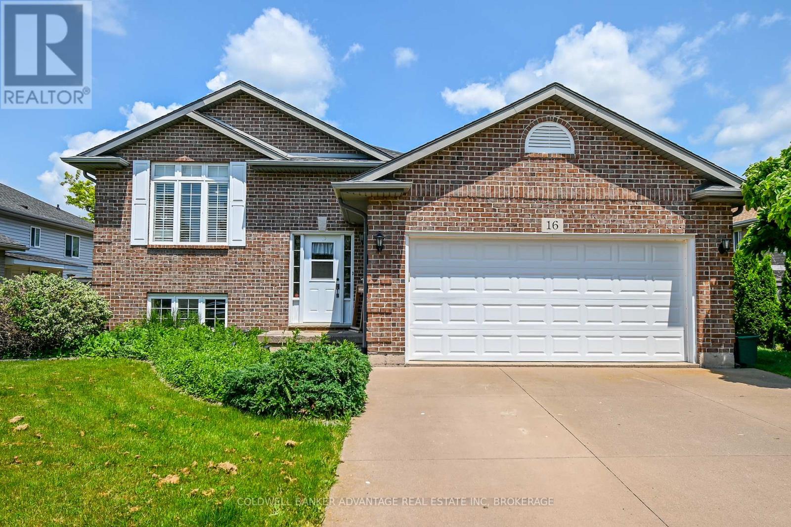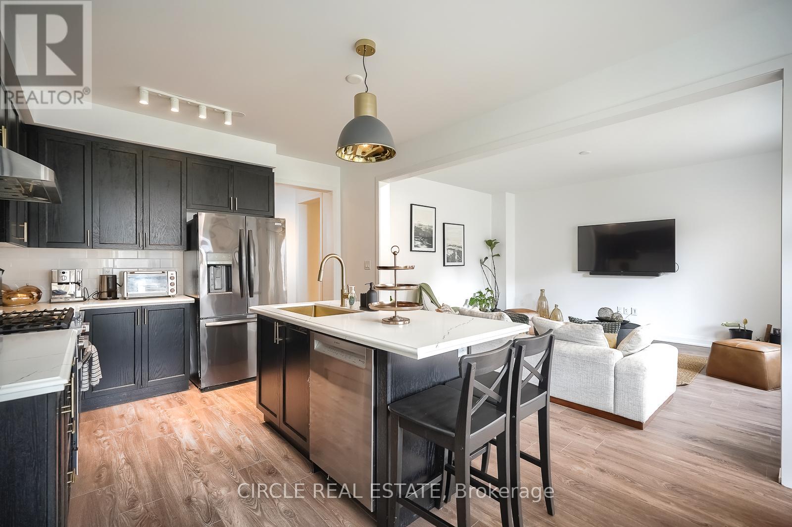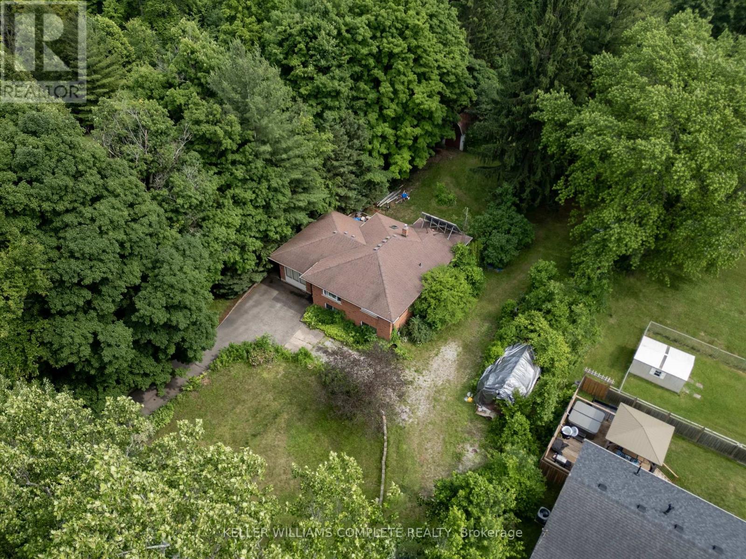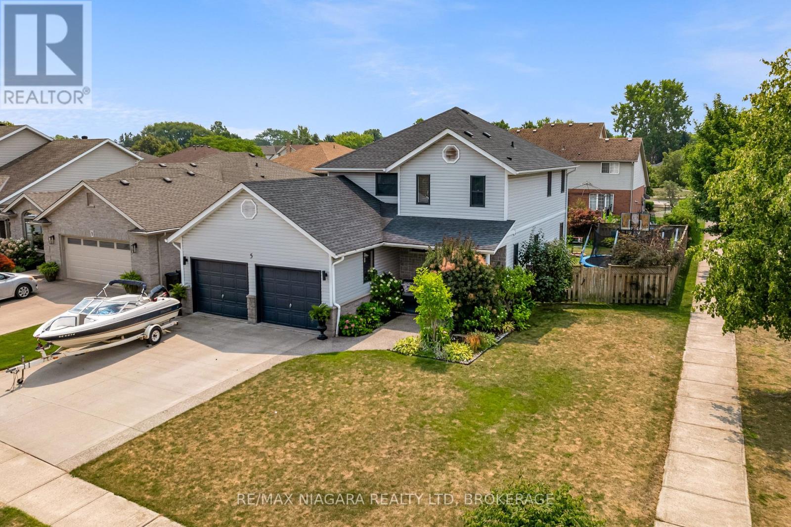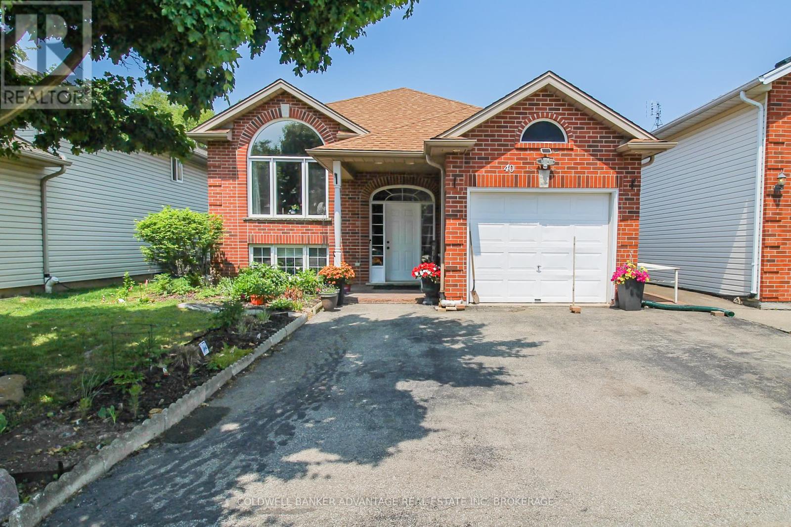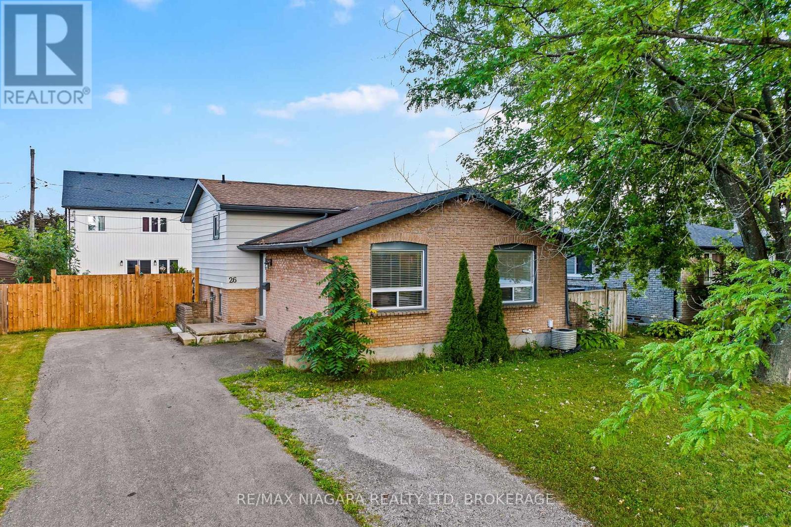Free account required
Unlock the full potential of your property search with a free account! Here's what you'll gain immediate access to:
- Exclusive Access to Every Listing
- Personalized Search Experience
- Favorite Properties at Your Fingertips
- Stay Ahead with Email Alerts
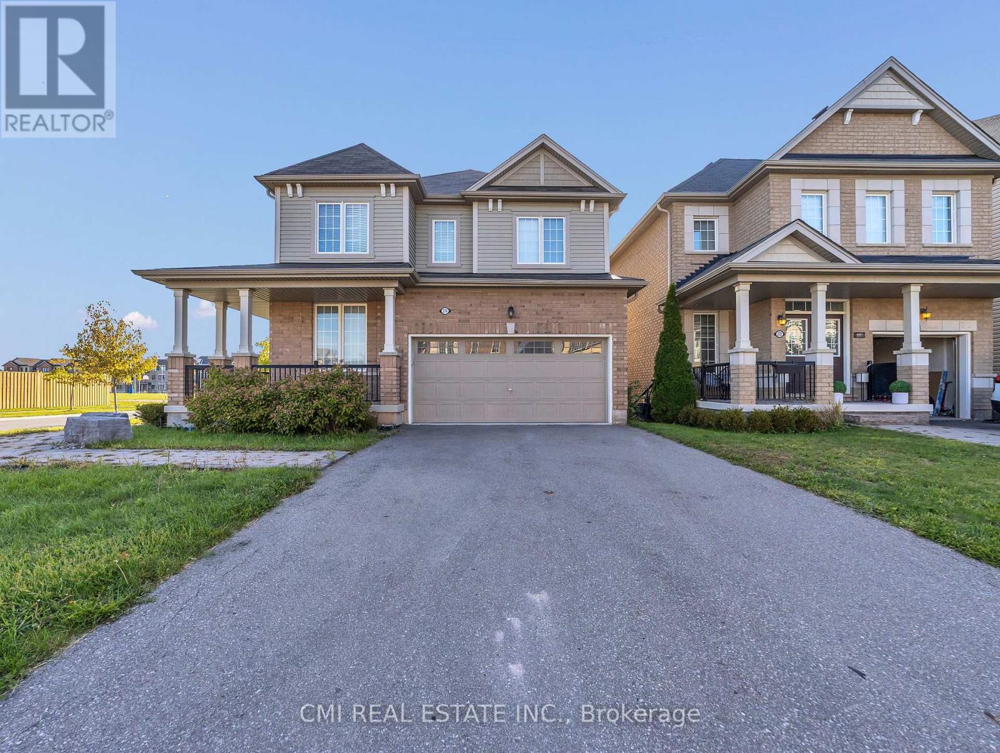
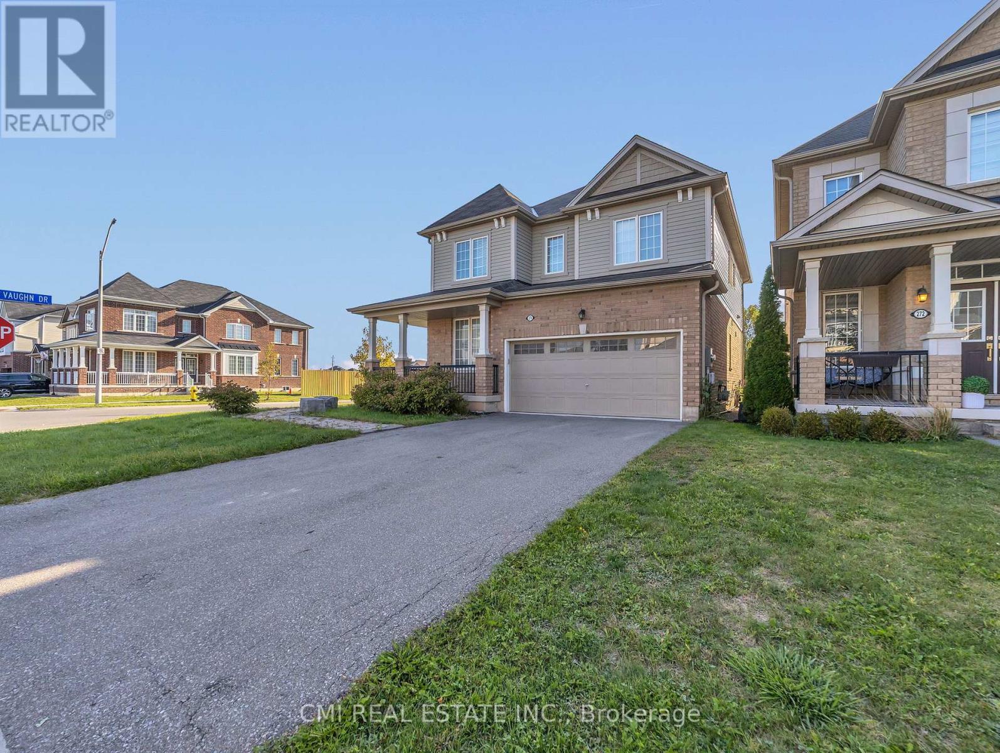
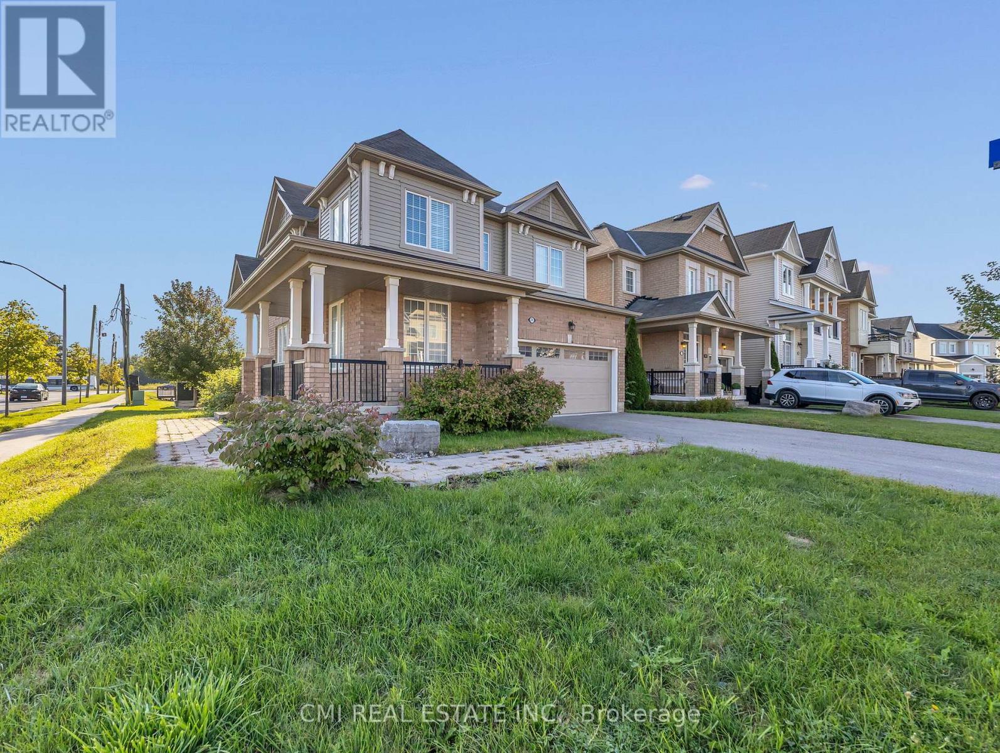
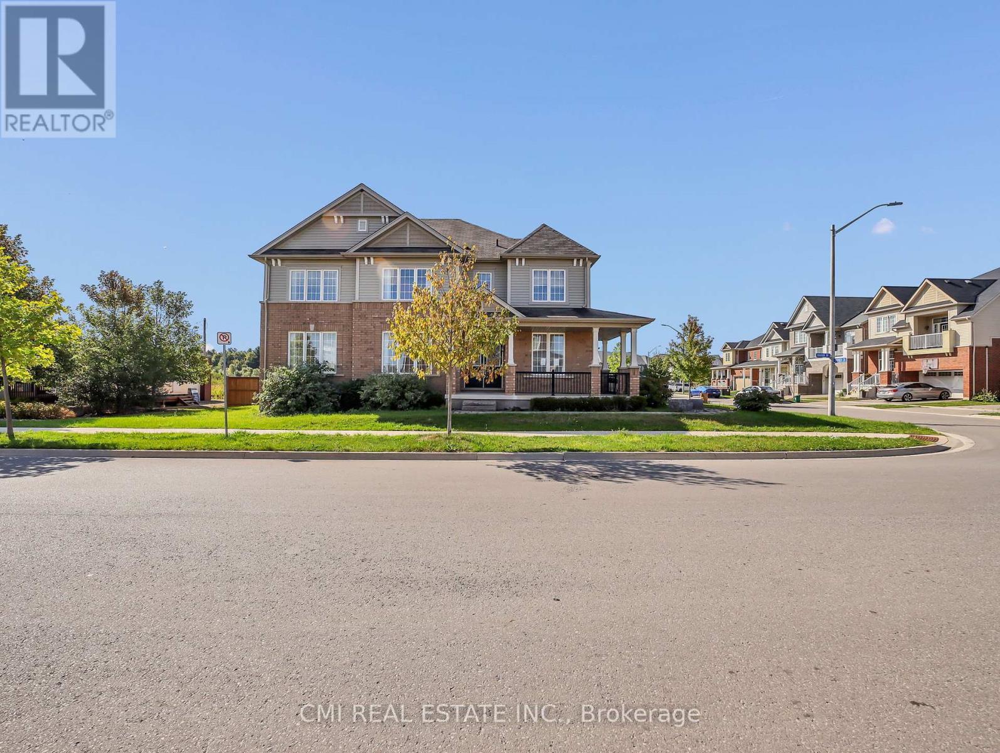
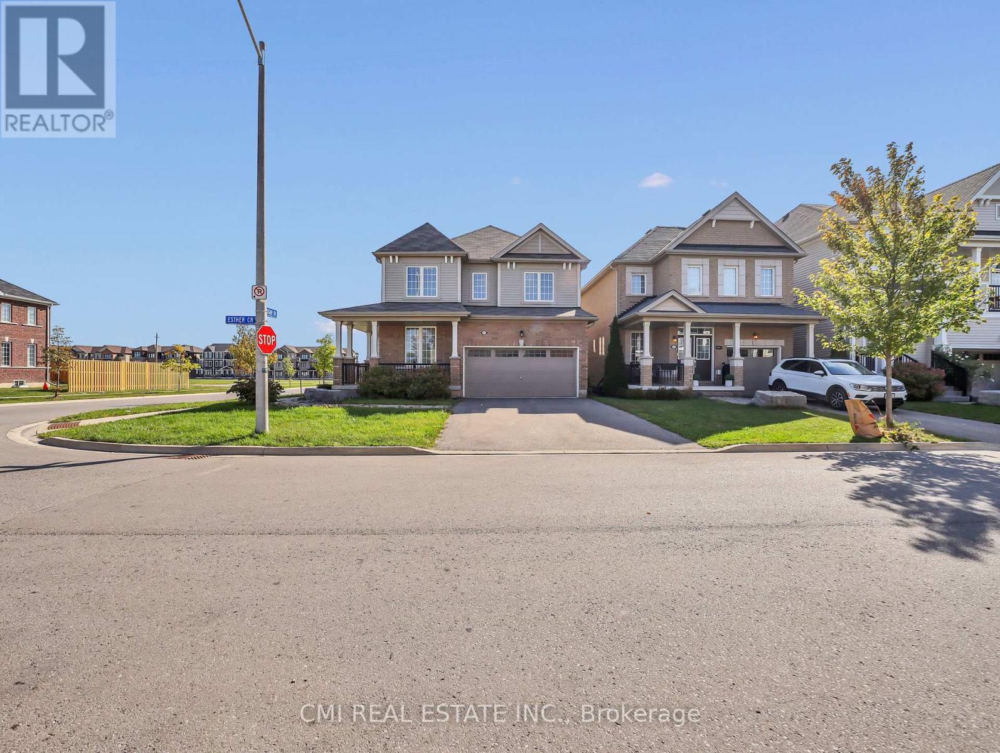
$719,900
274 ESTHER CRESCENT
Thorold, Ontario, Ontario, L3B0H1
MLS® Number: X12438162
Property description
Step into this stunning and spacious 2,200+ sq ft detached residence offering 4 bedrooms and 3 bathrooms in one of Thorold's most sought-after communities. Designed for the modern family, the home features a bright, open-concept main level perfect for hosting. The large family room connects seamlessly to the kitchen, which offers abundant storage and a sunny breakfast nook. A separate dining room is ready for more formal meals. The second level is highlighted by a massive primary suite, a true retreat with a generous walk-in closet and a premium 5-piece ensuite bath. Three other large bedrooms round out the upper floor. The backyard is ready for entertaining. Enjoy the convenience of direct garage access and a central location just minutes from Niagara Falls, major highways, schools, parks, and all local shopping. This prime Thorold home is waiting for you!
Building information
Type
*****
Age
*****
Basement Development
*****
Basement Type
*****
Construction Style Attachment
*****
Cooling Type
*****
Exterior Finish
*****
Foundation Type
*****
Half Bath Total
*****
Heating Fuel
*****
Heating Type
*****
Size Interior
*****
Stories Total
*****
Utility Water
*****
Land information
Sewer
*****
Size Depth
*****
Size Frontage
*****
Size Irregular
*****
Size Total
*****
Rooms
Main level
Sunroom
*****
Kitchen
*****
Family room
*****
Dining room
*****
Living room
*****
Foyer
*****
Second level
Bedroom 3
*****
Bedroom 2
*****
Bathroom
*****
Primary Bedroom
*****
Laundry room
*****
Bathroom
*****
Bedroom 4
*****
Courtesy of CMI REAL ESTATE INC.
Book a Showing for this property
Please note that filling out this form you'll be registered and your phone number without the +1 part will be used as a password.
