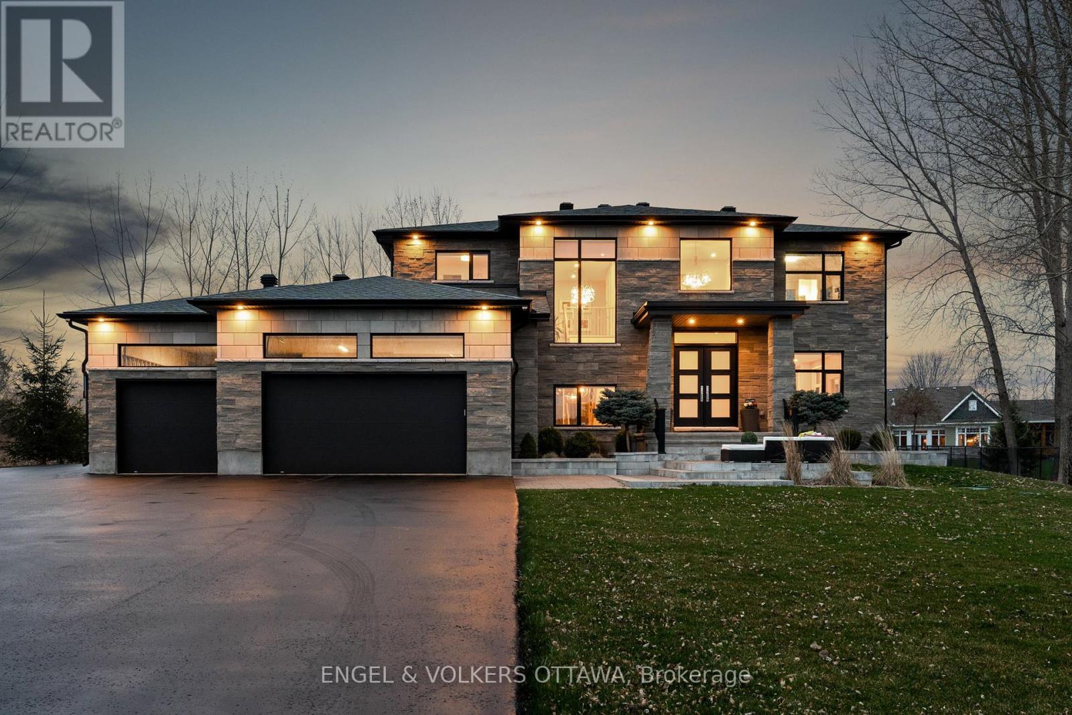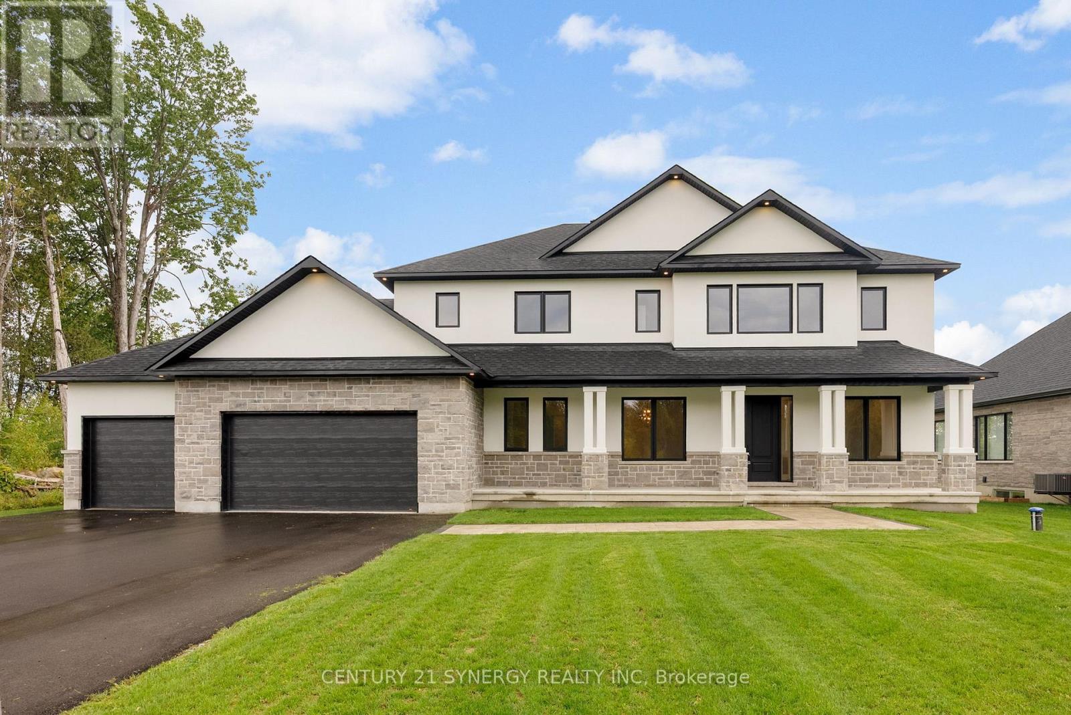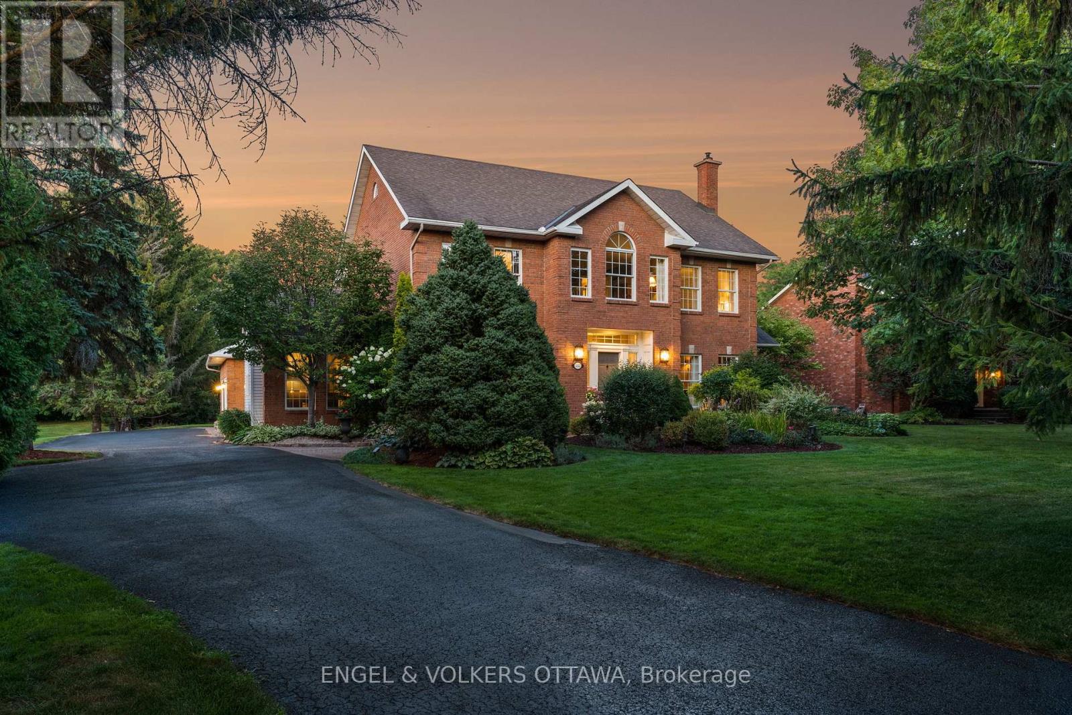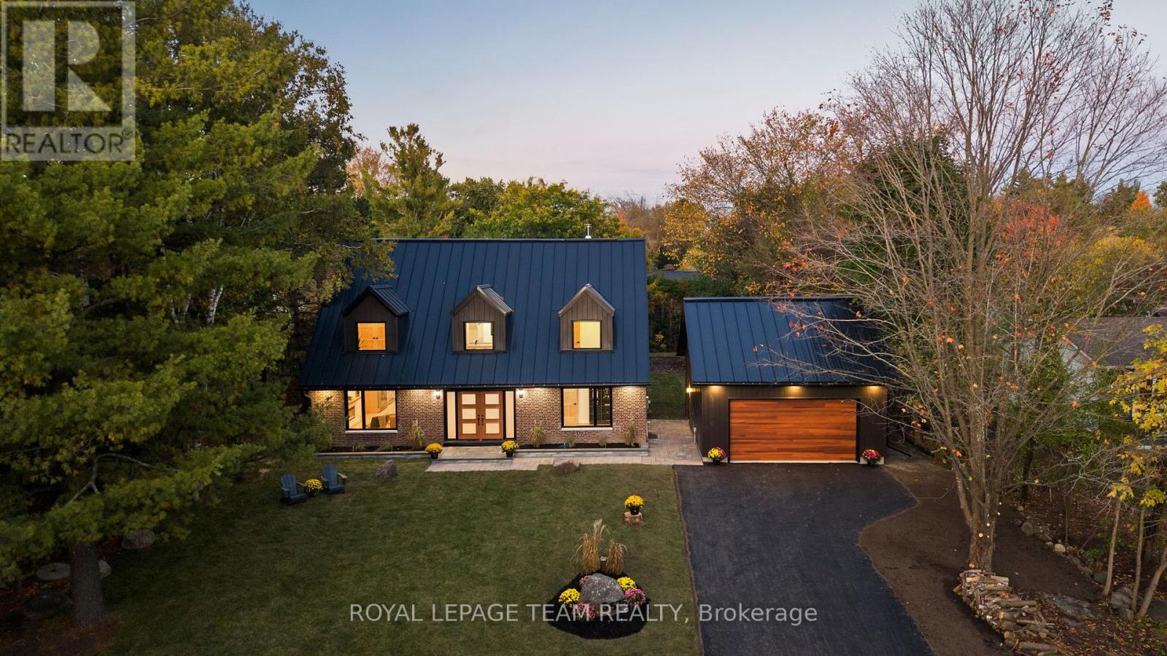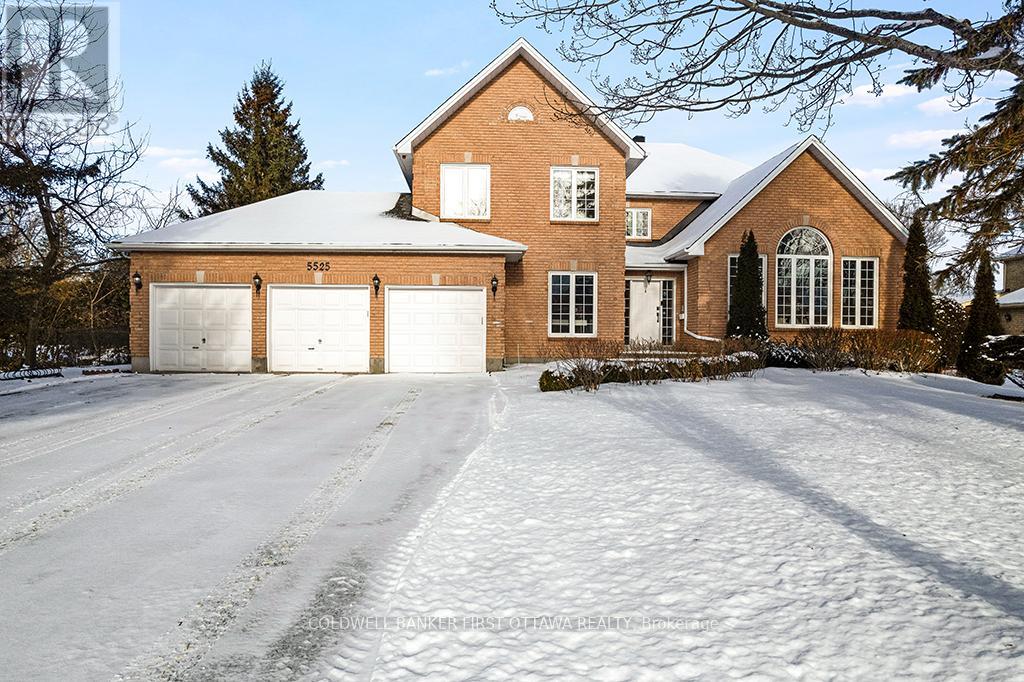Free account required
Unlock the full potential of your property search with a free account! Here's what you'll gain immediate access to:
- Exclusive Access to Every Listing
- Personalized Search Experience
- Favorite Properties at Your Fingertips
- Stay Ahead with Email Alerts
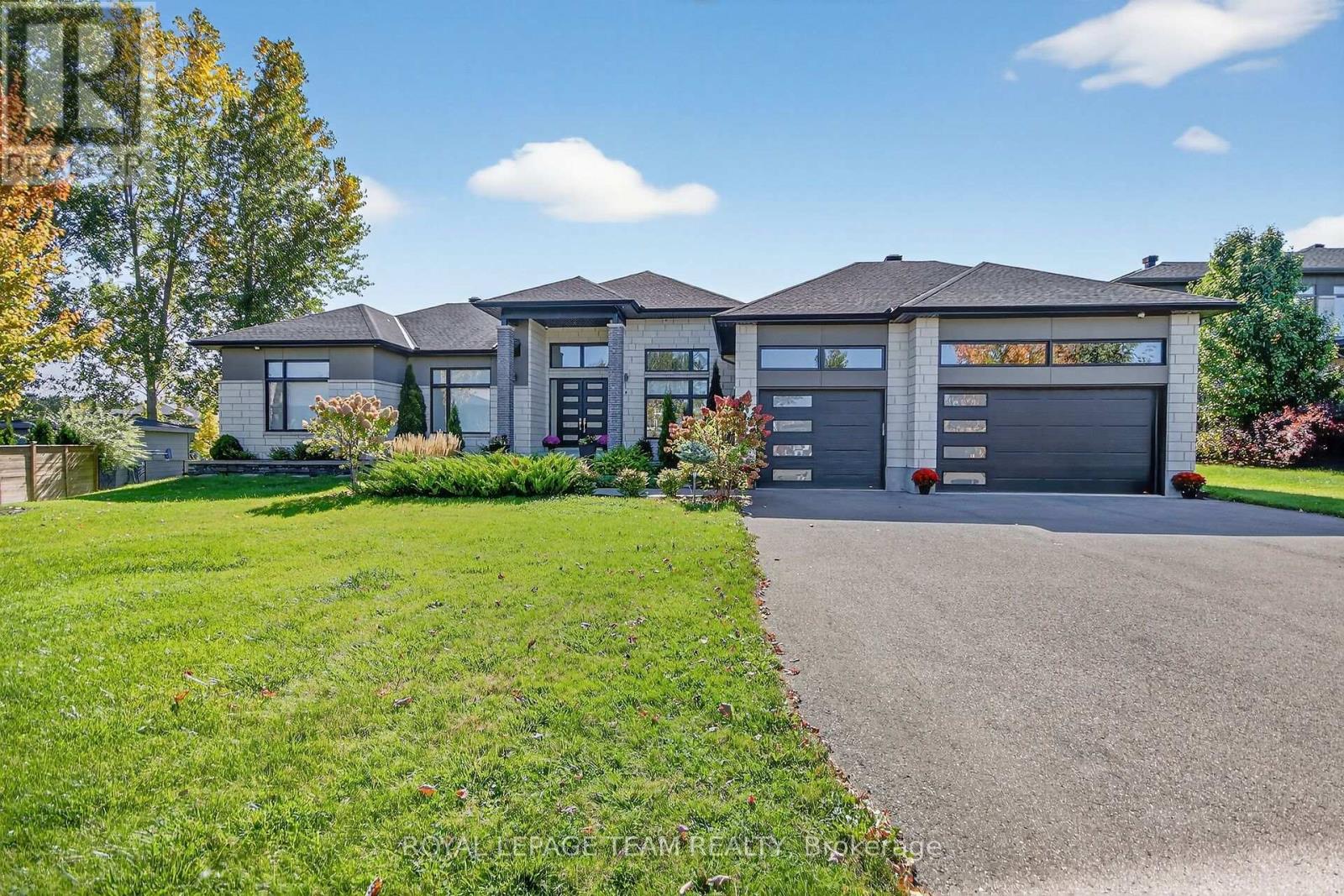

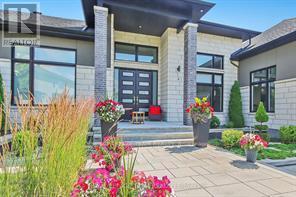
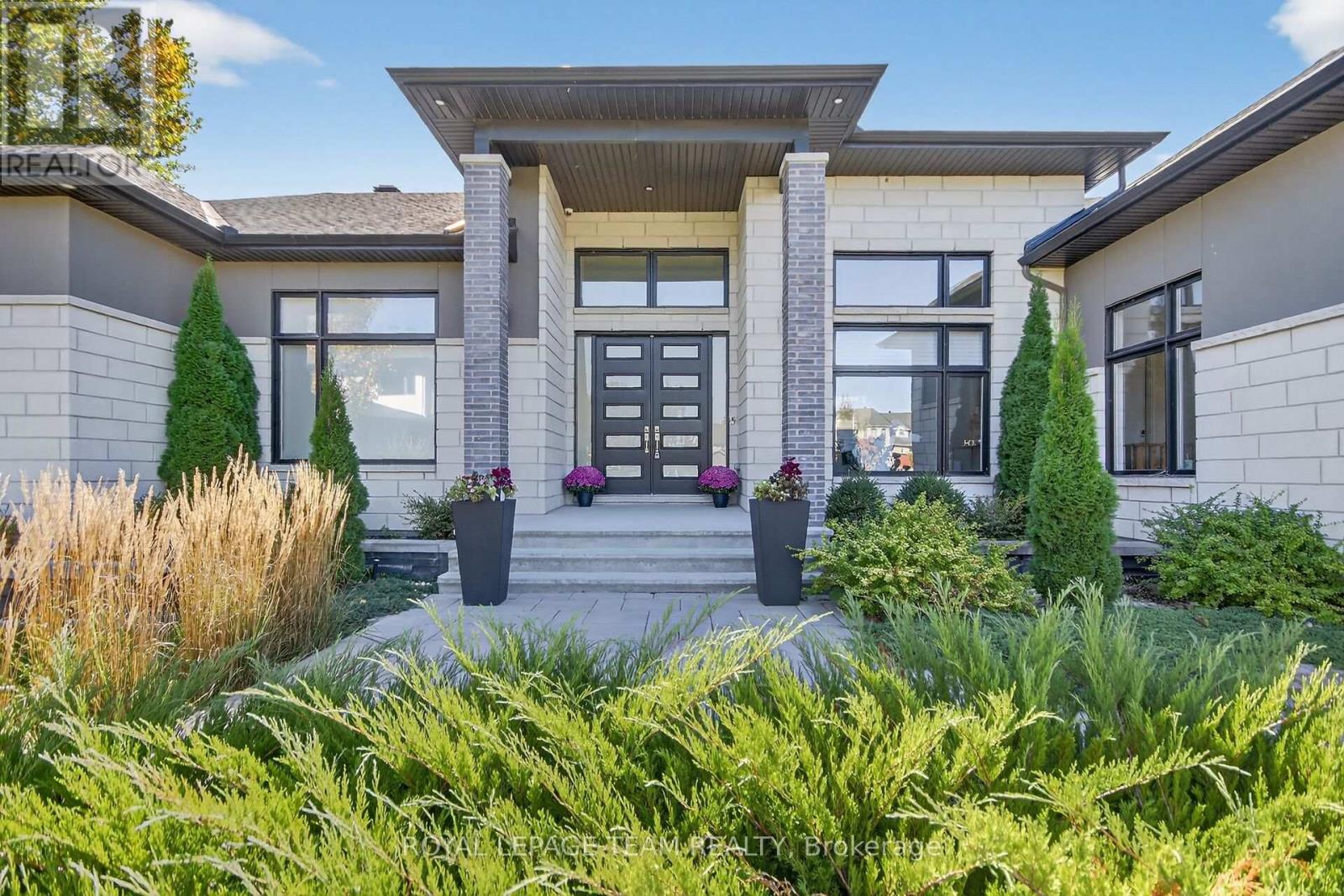
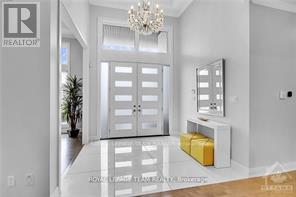
$1,998,000
525 LEIMERK COURT
Ottawa, Ontario, Ontario, K4M0B2
MLS® Number: X12440169
Property description
OPEN HOUSE SUNDAY OCT 5TH 2-4PM. Welcome to this stunning custom built bungalow in Manotick Estates, offering 5 bedrooms, 4 baths, ALL spacious rooms flooded with natural light. The living area seamlessly connects to the gourmet kitchen, dining space & spacious family room which is banked by 3 walls of windows & access to a deck. The kitchen offers gorgeous appliances, sleek countertops & ample storage. Luxurious primary suite with a spa-like ensuite & private sitting area overlooking beautifully landscaped grounds. The lower level is flooded with natural light from banks of windows. Two large bedrooms with huge windows & generous cupboard space as well as gorgeous 4-piece bathroom. Fabulous location. 2 minute drive to 416, walking distance to lovely pathways to Manotick & all the shops, parks & entertainment this vibrant town has to offer. This home seamlessly blends convenience & luxury. Located on a quiet cul de sac. Gas $191 & hydro $199 ONLY per month! Flooring: Hardwood.
Building information
Type
*****
Amenities
*****
Architectural Style
*****
Basement Development
*****
Basement Type
*****
Construction Style Attachment
*****
Cooling Type
*****
Exterior Finish
*****
Fireplace Present
*****
FireplaceTotal
*****
Foundation Type
*****
Heating Fuel
*****
Heating Type
*****
Size Interior
*****
Stories Total
*****
Utility Water
*****
Land information
Amenities
*****
Sewer
*****
Size Depth
*****
Size Frontage
*****
Size Irregular
*****
Size Total
*****
Rooms
Main level
Other
*****
Bathroom
*****
Primary Bedroom
*****
Great room
*****
Dining room
*****
Kitchen
*****
Living room
*****
Dining room
*****
Foyer
*****
Bathroom
*****
Bathroom
*****
Bedroom
*****
Bedroom
*****
Lower level
Bathroom
*****
Bedroom
*****
Bedroom
*****
Office
*****
Family room
*****
Courtesy of ROYAL LEPAGE TEAM REALTY
Book a Showing for this property
Please note that filling out this form you'll be registered and your phone number without the +1 part will be used as a password.

