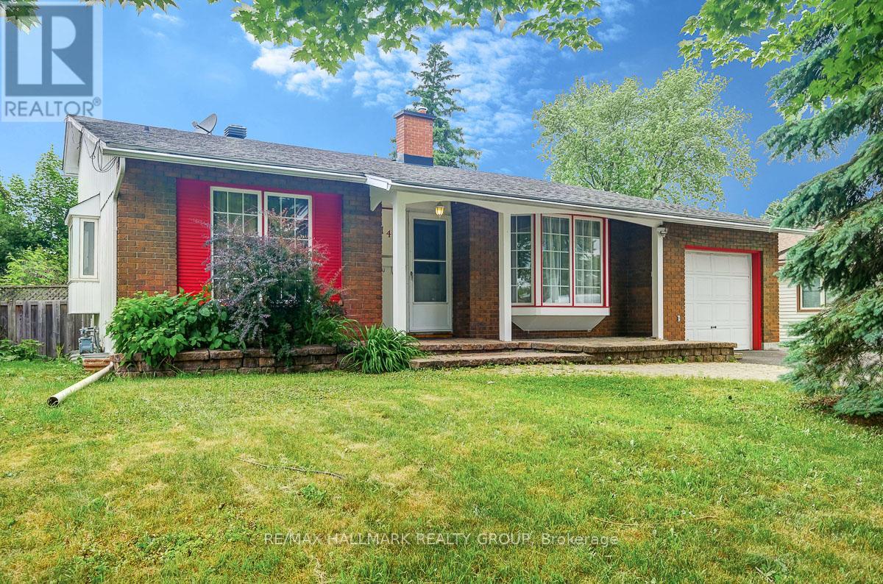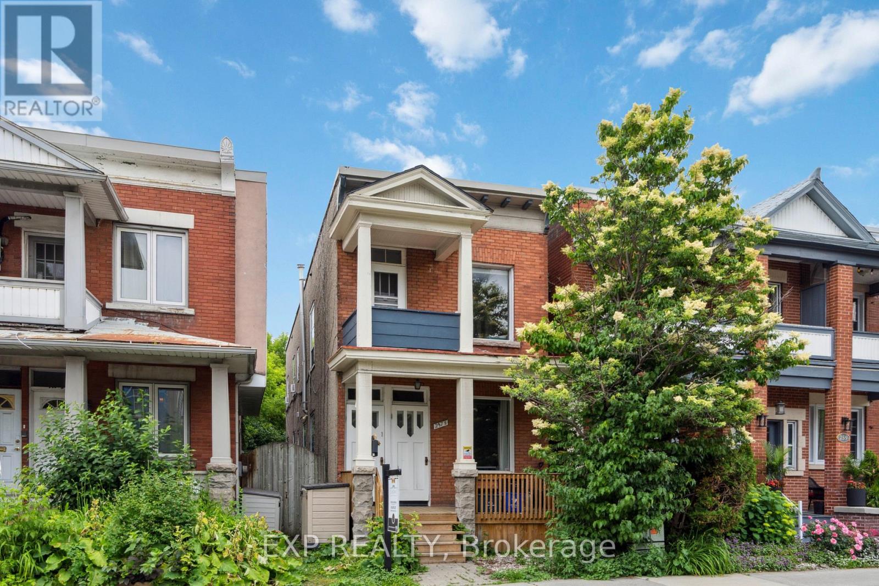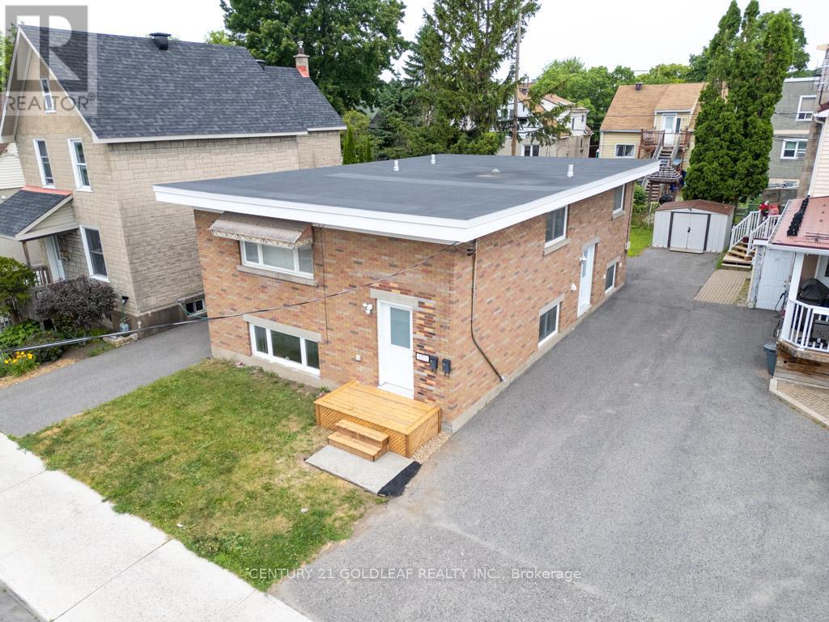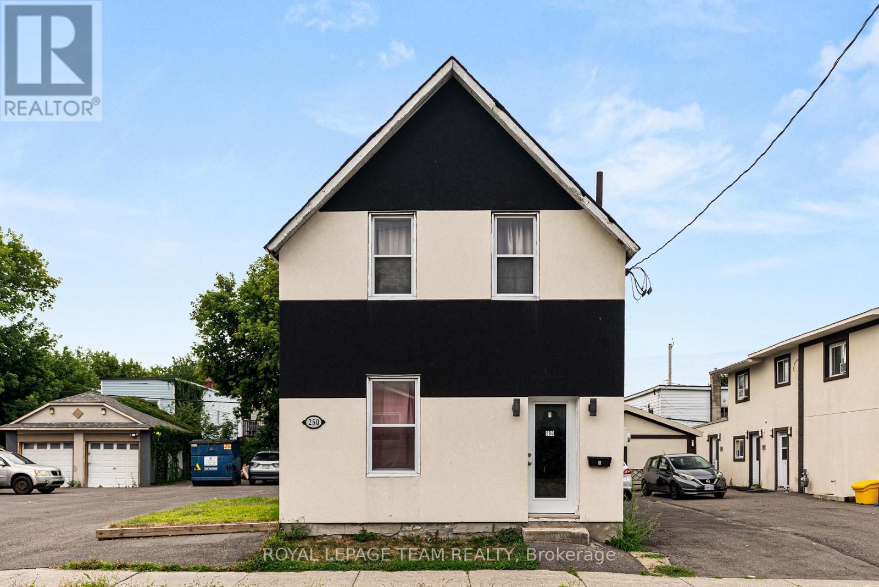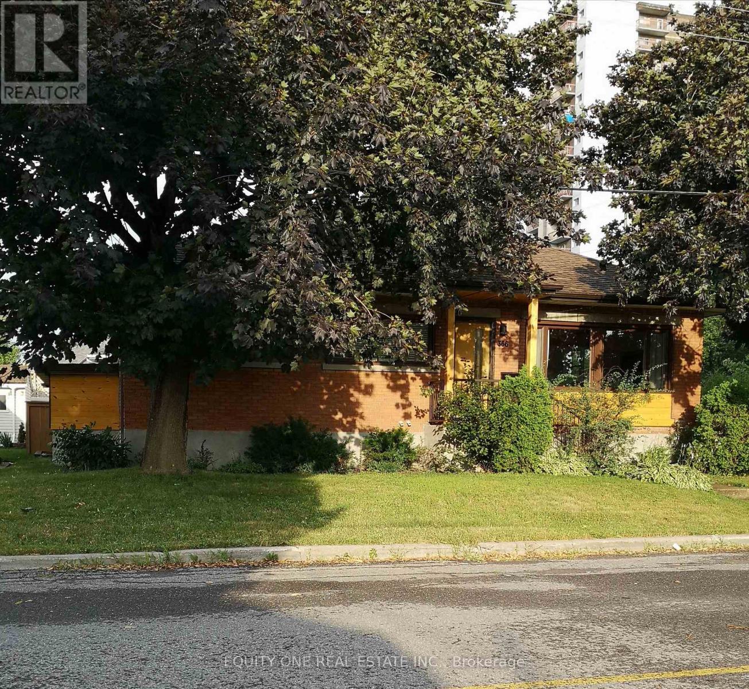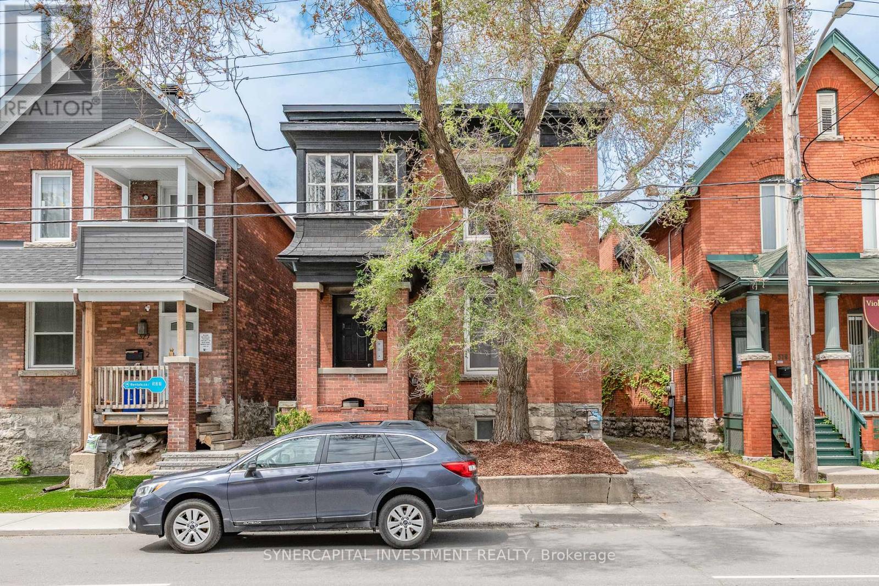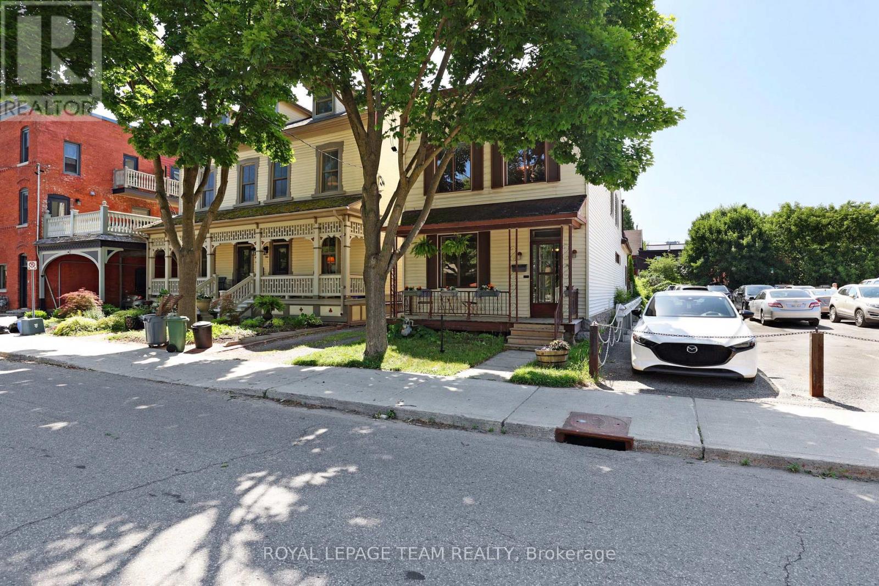Free account required
Unlock the full potential of your property search with a free account! Here's what you'll gain immediate access to:
- Exclusive Access to Every Listing
- Personalized Search Experience
- Favorite Properties at Your Fingertips
- Stay Ahead with Email Alerts
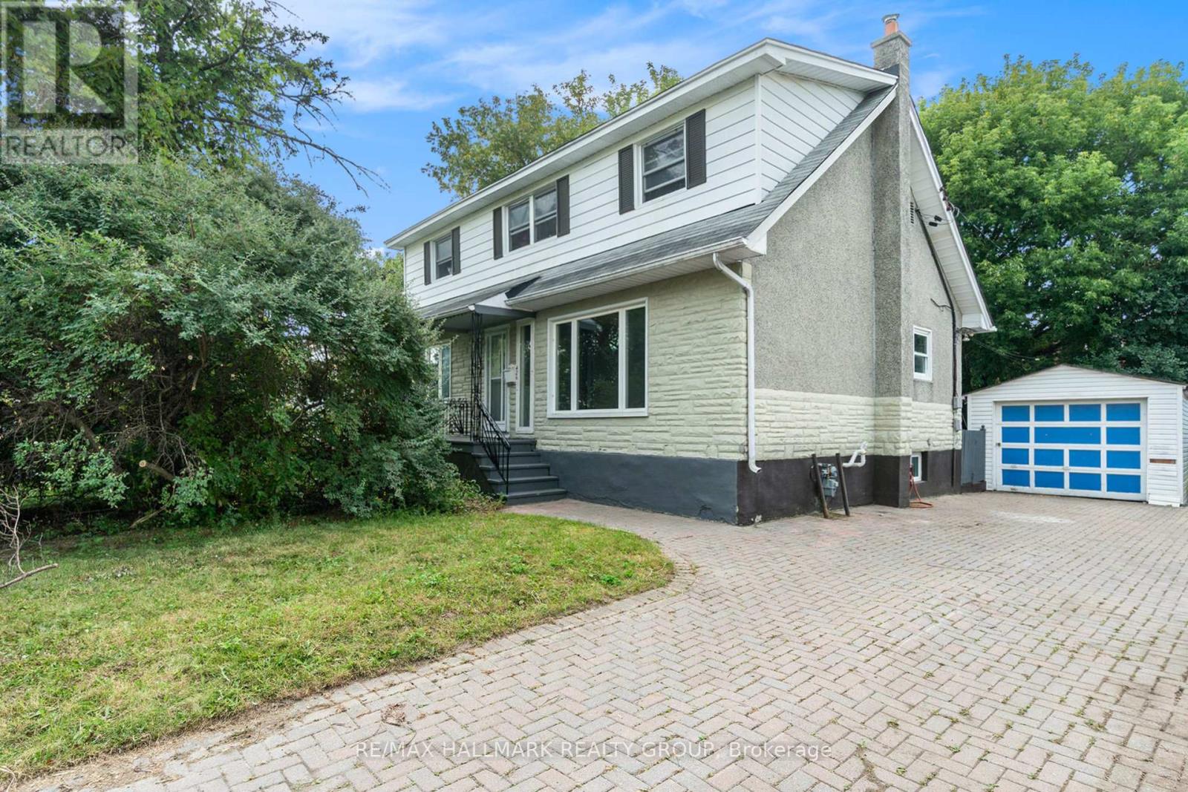
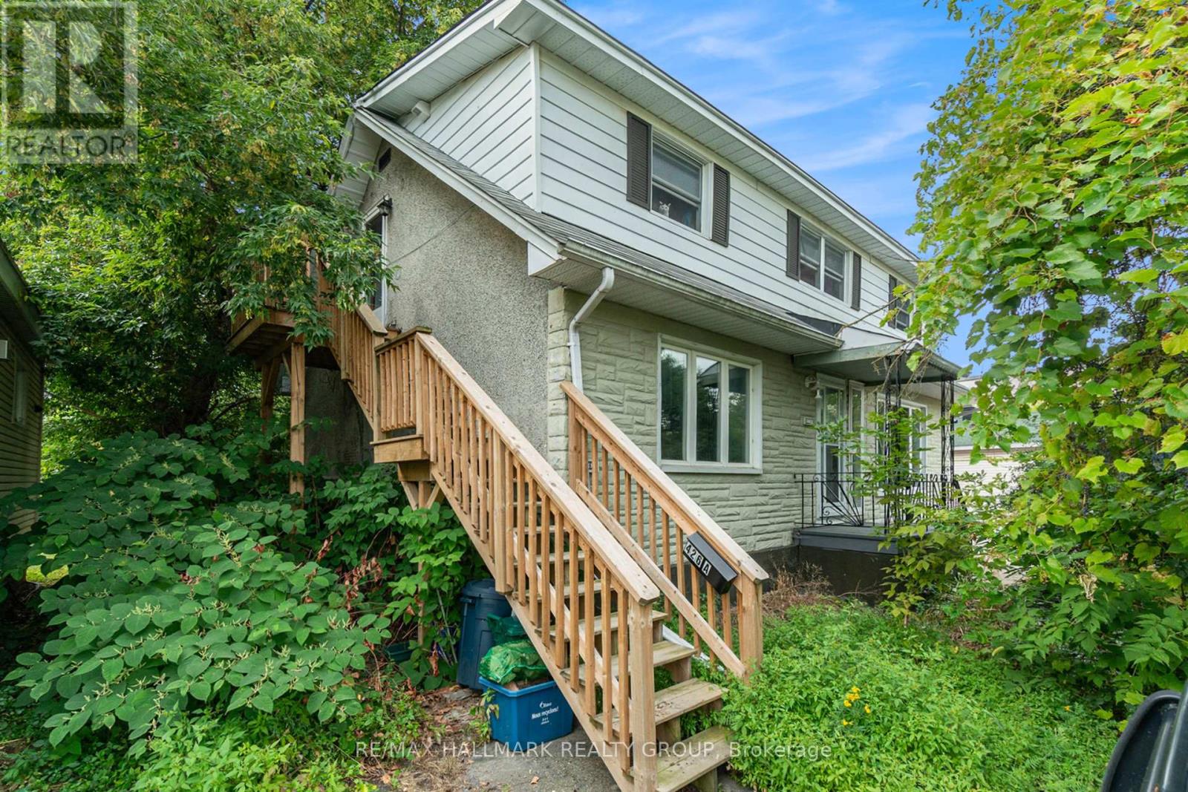
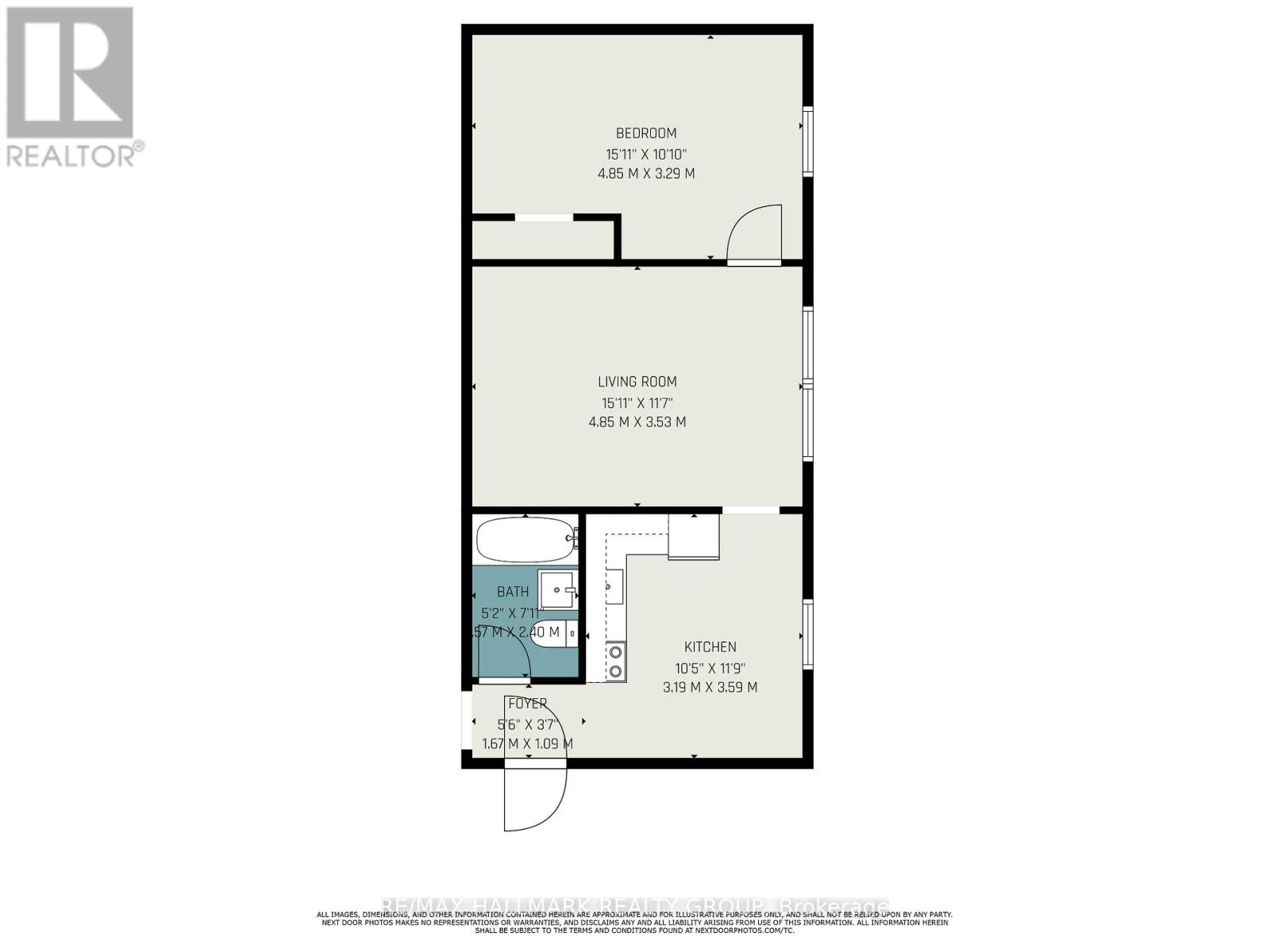
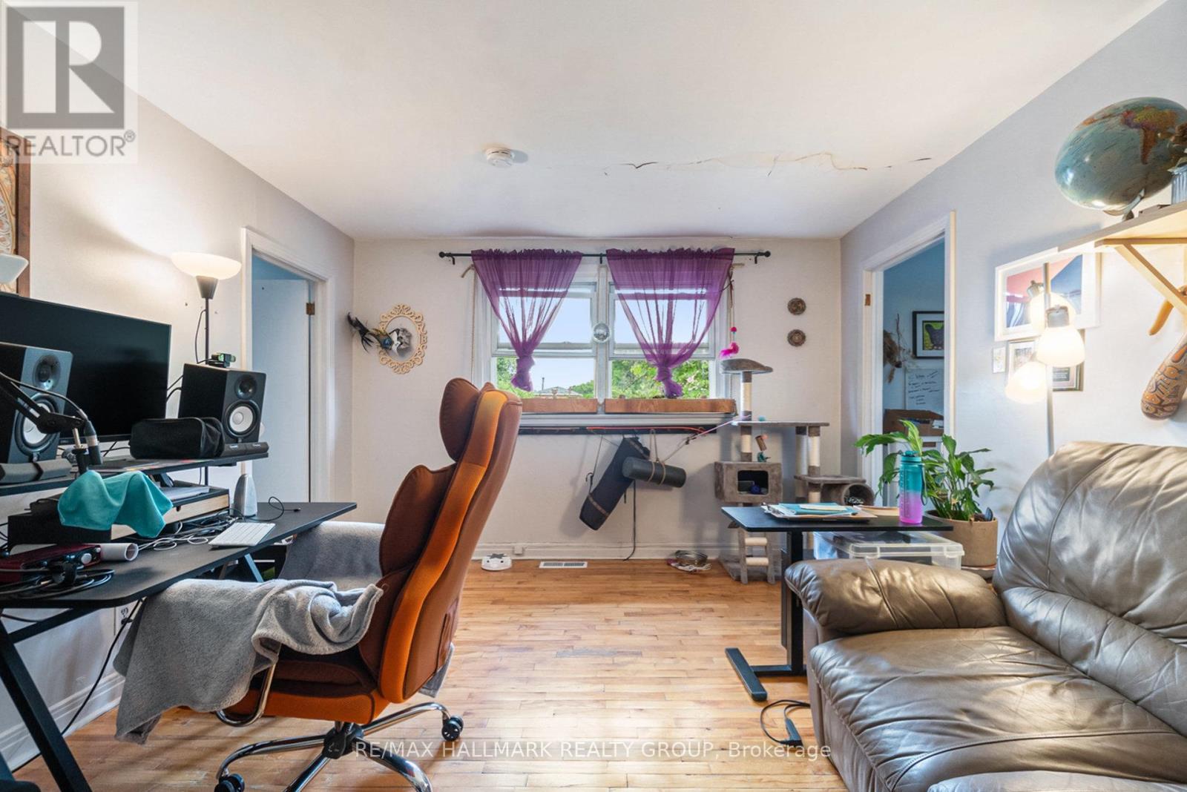
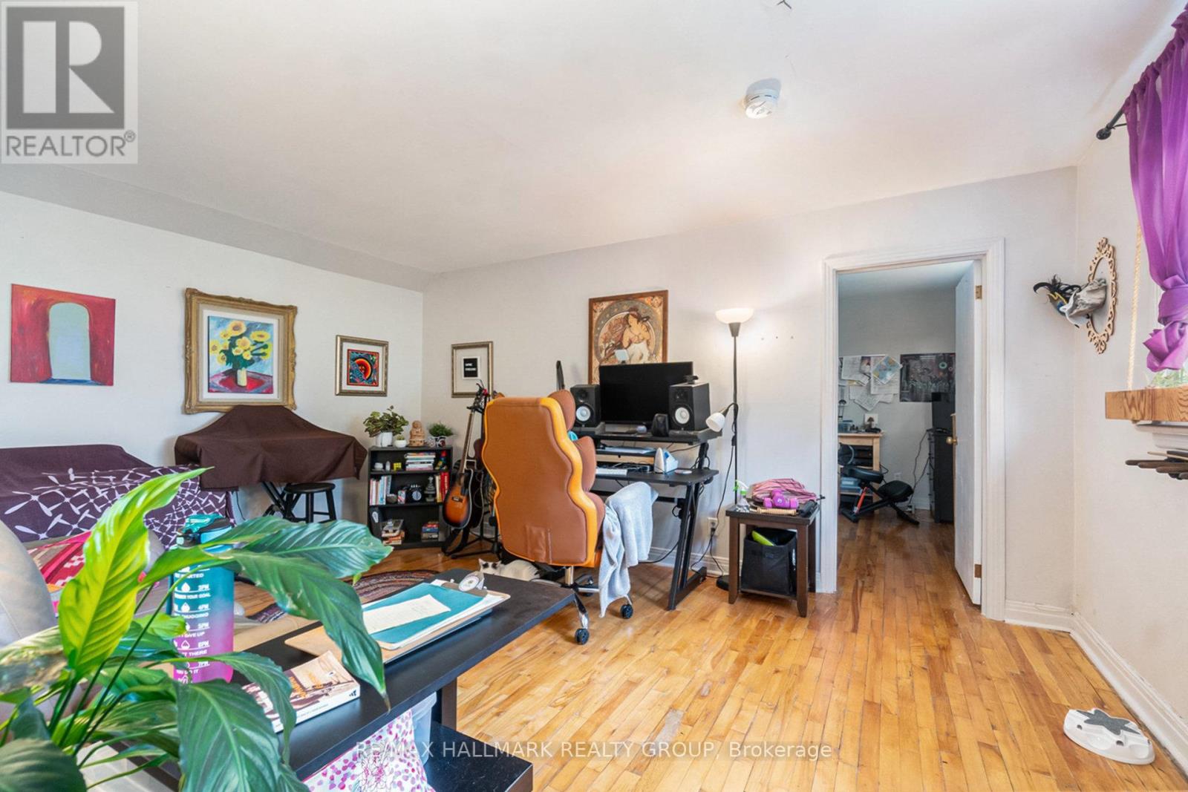
$799,000
426 BLAKE BOULEVARD
Ottawa, Ontario, Ontario, K1K1B1
MLS® Number: X12443558
Property description
Terrific duplex with spacious main floor/lower level unit containing 2 main floor bedrooms and 1 lower bedroom as well as extra living space downstairs. The compact second floor 1 bedroom unit with long time tenant is bright and cheerful. The main floor is ready for owner occupant keen to have a "mortgage helper" or for an investor to rent out. This property represents great development opportunity as the lot is large and the current owner has already put in place some design drawings, soil testing and proformas for construction. Its a highly rentable property to hang on to and rebuild later if you are an investor or developer. Each unit has a separate entrance and driveway. The garage is mostly for storage but could potentially be OK for a car. South facing yard. Quiet, well maintained surroundings on the street and environs. Easy access to the St Laurent complex with its library, gym, pool and park. Steps form loads of food shopping on McArthur and decent access to transit. Day before notice please for appointments 24hour irrevocable on offers.
Building information
Type
*****
Basement Development
*****
Basement Type
*****
Exterior Finish
*****
Flooring Type
*****
Foundation Type
*****
Heating Fuel
*****
Heating Type
*****
Size Interior
*****
Stories Total
*****
Utility Water
*****
Land information
Sewer
*****
Size Depth
*****
Size Frontage
*****
Size Irregular
*****
Size Total
*****
Rooms
Main level
Solarium
*****
Bathroom
*****
Bedroom 2
*****
Primary Bedroom
*****
Kitchen
*****
Dining room
*****
Living room
*****
Foyer
*****
Lower level
Bedroom 3
*****
Family room
*****
Other
*****
Laundry room
*****
Bathroom
*****
Den
*****
Second level
Bathroom
*****
Bedroom
*****
Living room
*****
Kitchen
*****
Foyer
*****
Courtesy of RE/MAX HALLMARK REALTY GROUP
Book a Showing for this property
Please note that filling out this form you'll be registered and your phone number without the +1 part will be used as a password.

