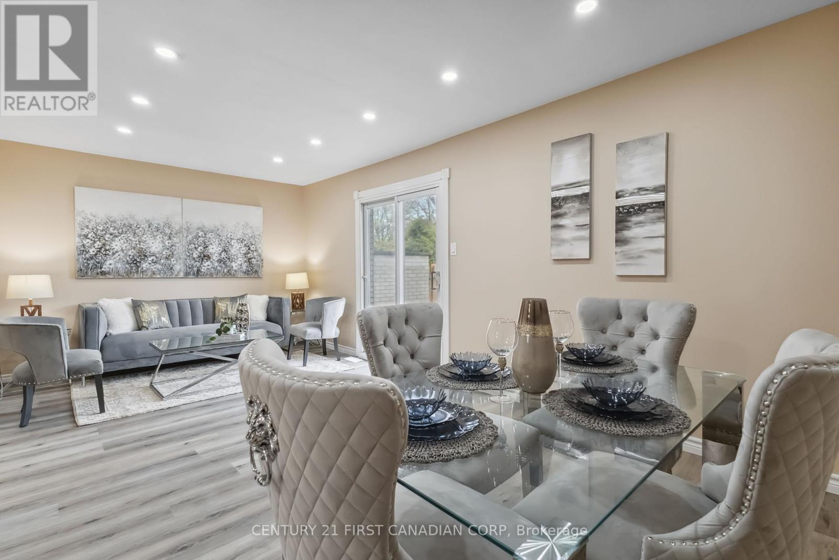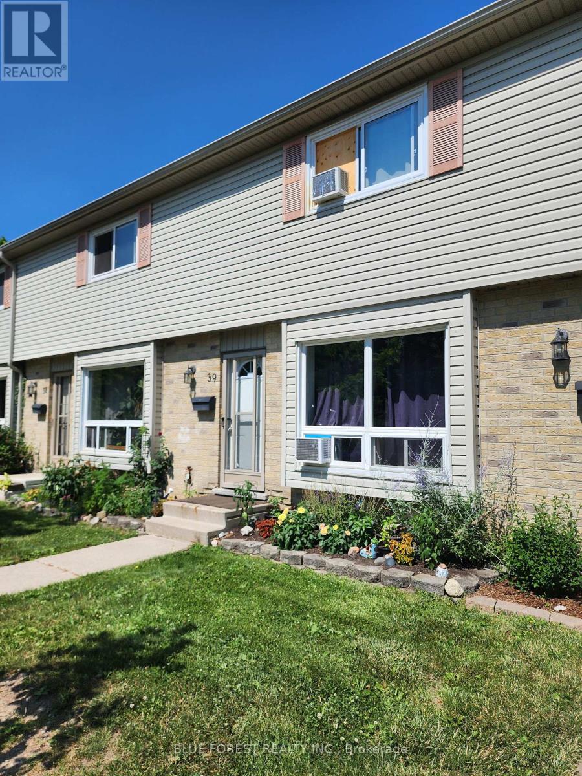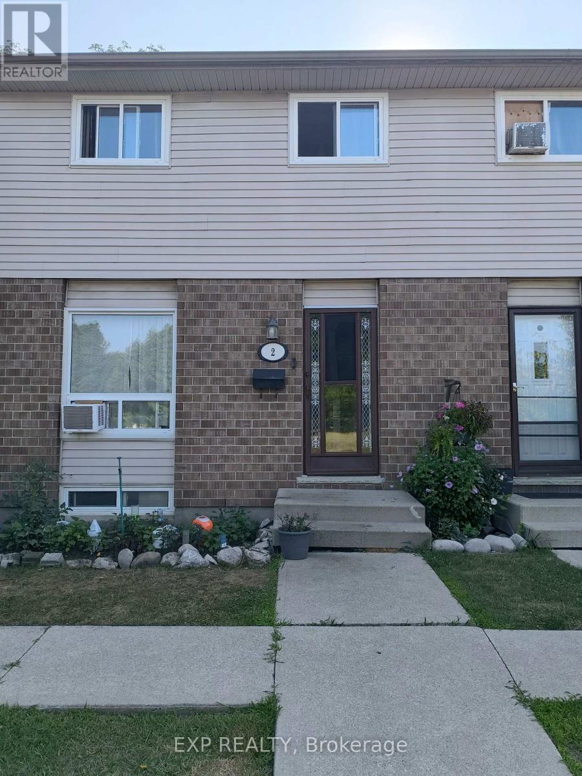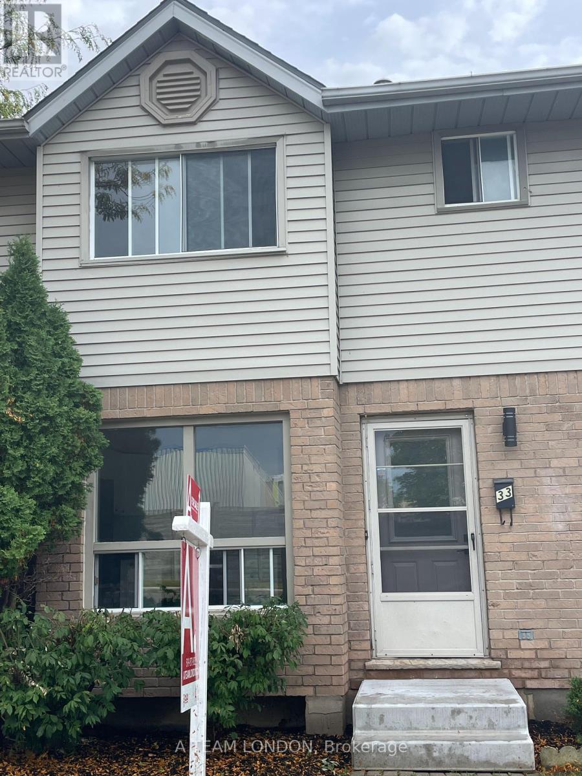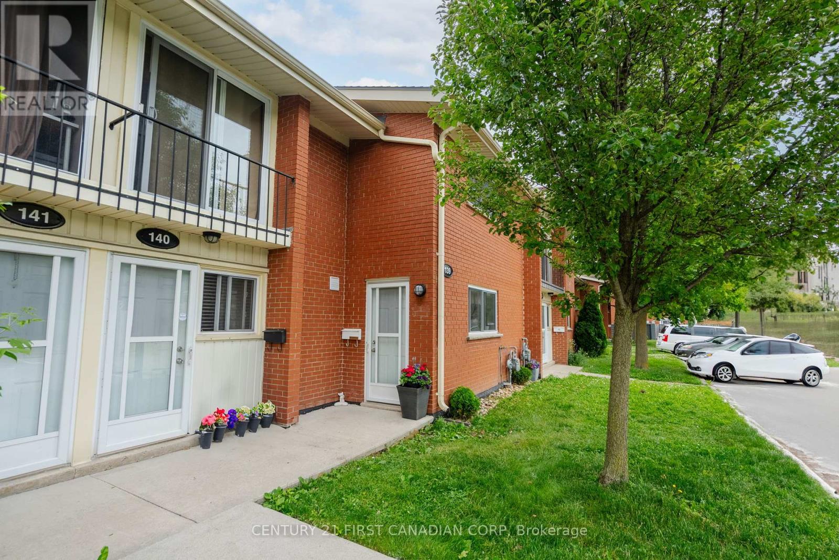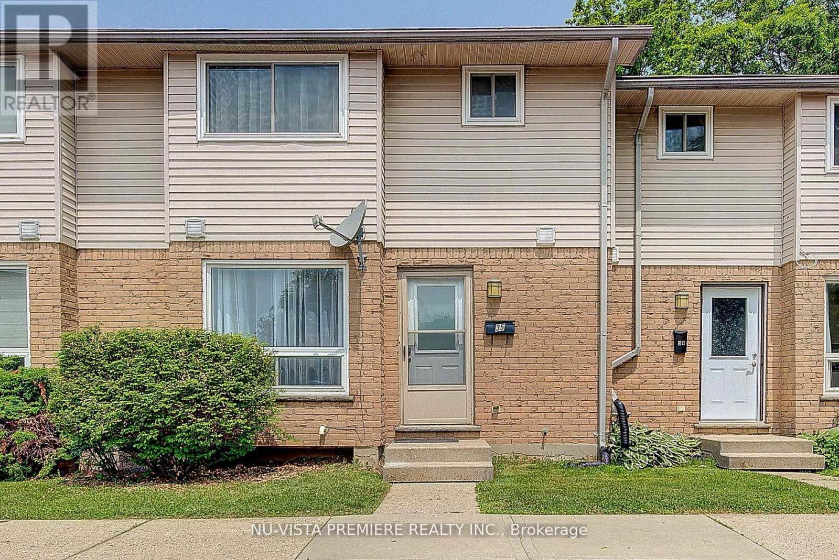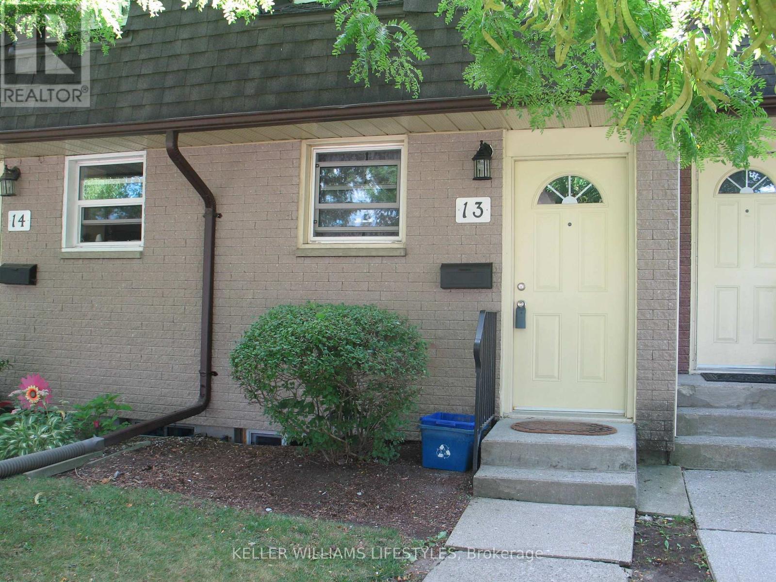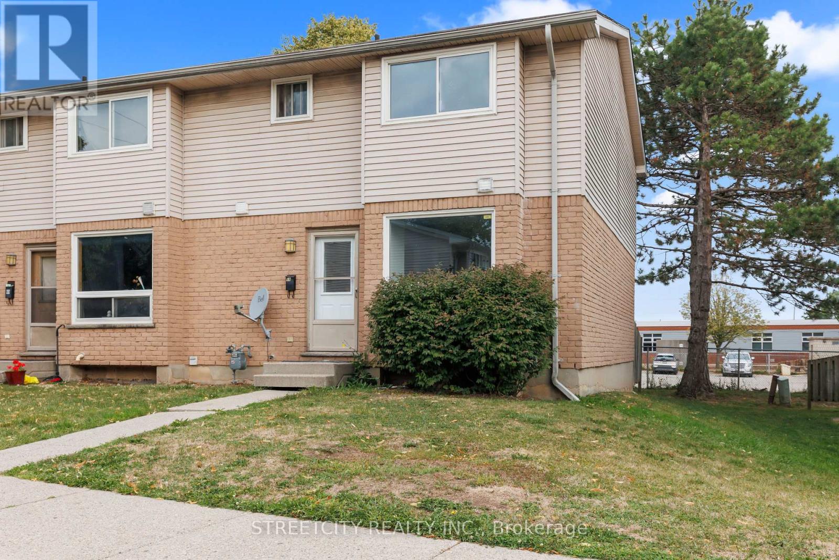Free account required
Unlock the full potential of your property search with a free account! Here's what you'll gain immediate access to:
- Exclusive Access to Every Listing
- Personalized Search Experience
- Favorite Properties at Your Fingertips
- Stay Ahead with Email Alerts
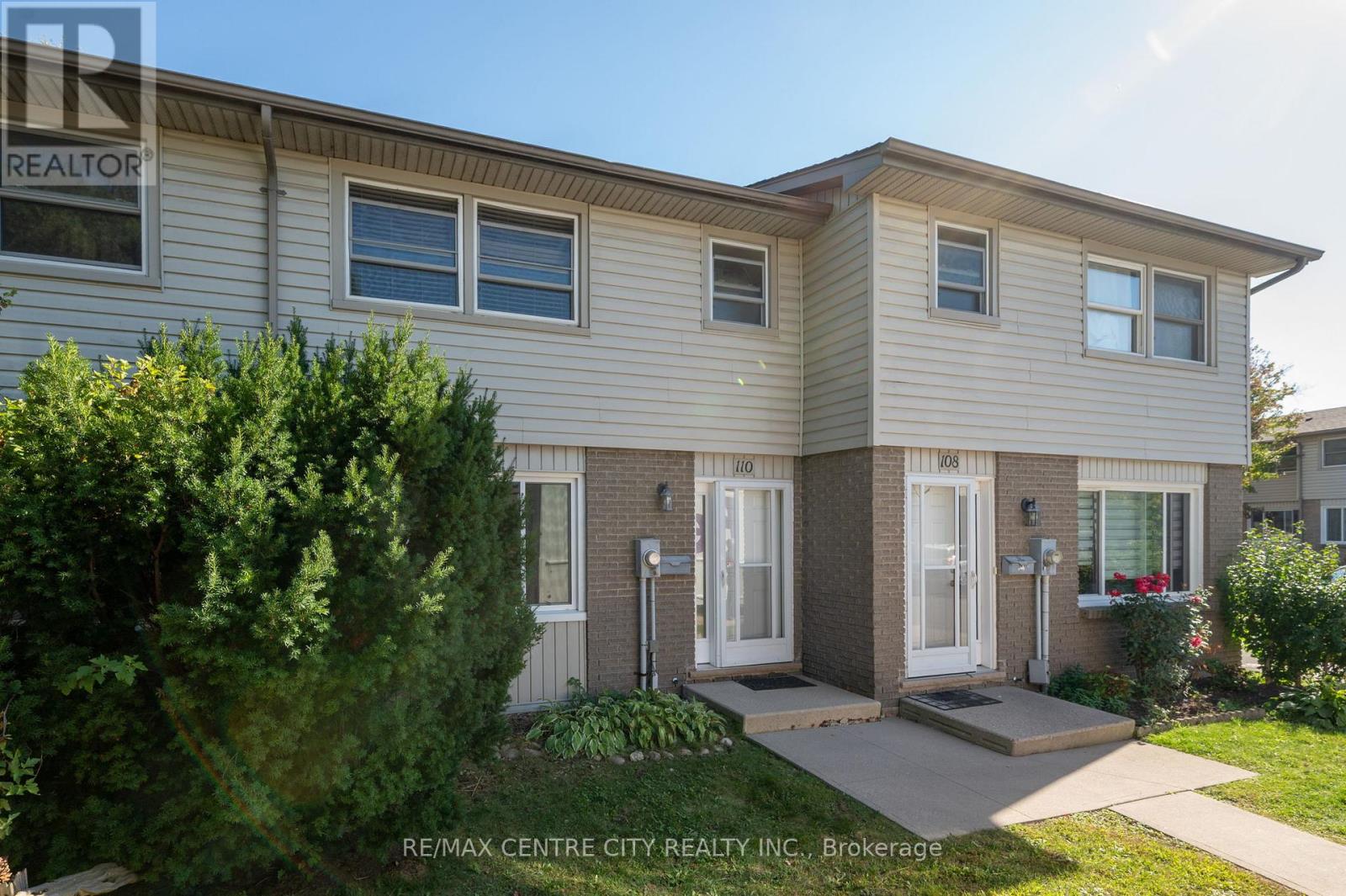
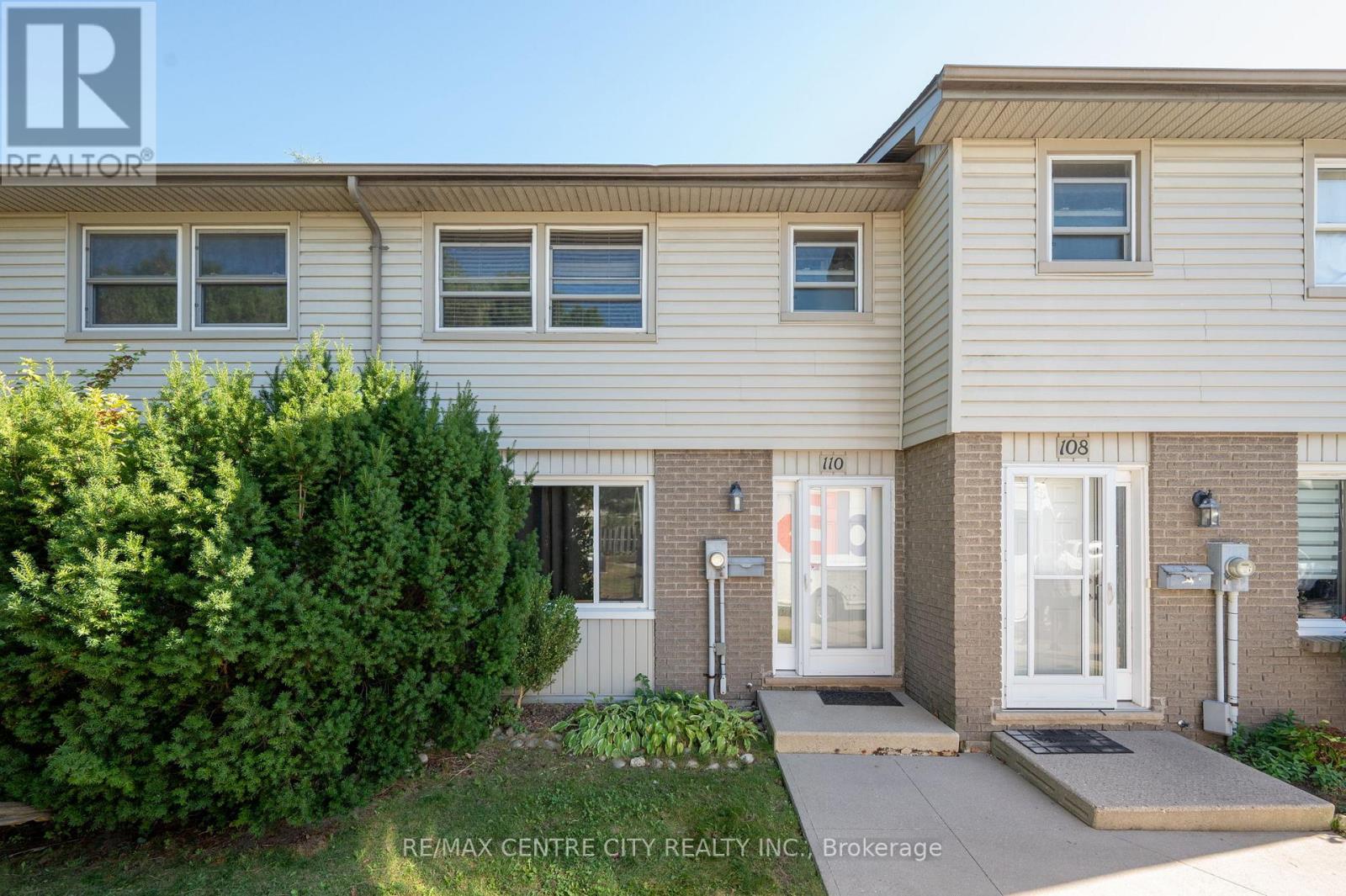

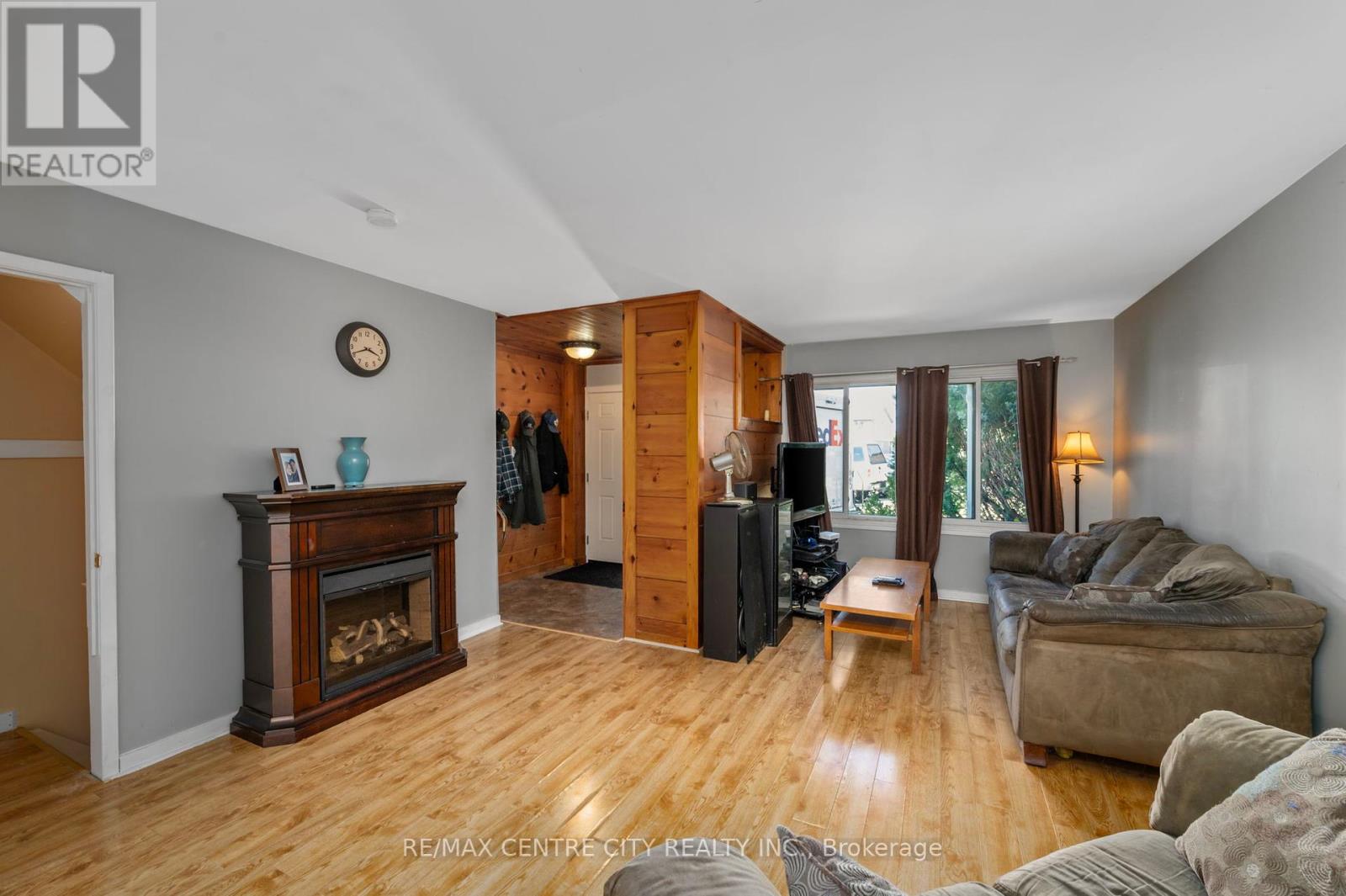

$326,900
110 - 690 LITTLE GREY STREET E
London East, Ontario, Ontario, N5Z4M9
MLS® Number: X12444528
Property description
Welcome to Chelsea Green. Step into this well maintained townhome, tucked inside one of London's most connected neighbourhoods. With a smart layout, fresh updates, a warm cottage feel and a lifestyle that blends convenience with comfort, this home is the perfect fit for first-time buyers, growing families, investors, or anyone looking for low-maintenance living minutes from downtown. Inside you'll love: Bright, open main floor that flows seamlessly from living to dining; a stylish, functional kitchen with plenty of prep space; generously sized bedrooms upstairs, perfect for family or home office; private patio/backyard space ideal for BBQs or morning coffee; dedicated parking plus visitor spots for friends and family. The lifestyle: Here, you're steps to Thompson Road Park, playgrounds, and the neighbourhood elementary school. Hop on transit or take a quick drive and you'll reach downtown offices, Victoria Hospital, shopping along Hamilton Road, and a full lineup of restaurants and cafés. Everything you need is close yet your street feels calm and community-oriented. Why buyers choose Chelsea Green: Affordable entry point into London's market, strong rental demand for investor, parks, schools, and green space right outside your door and, a true lock-and-leave home for busy professionals and downsizers.
Building information
Type
*****
Age
*****
Amenities
*****
Appliances
*****
Basement Development
*****
Basement Type
*****
Cooling Type
*****
Exterior Finish
*****
Fireplace Present
*****
FireplaceTotal
*****
Foundation Type
*****
Half Bath Total
*****
Heating Fuel
*****
Heating Type
*****
Size Interior
*****
Stories Total
*****
Land information
Landscape Features
*****
Rooms
Main level
Bathroom
*****
Dining room
*****
Kitchen
*****
Living room
*****
Lower level
Recreational, Games room
*****
Second level
Bathroom
*****
Bedroom 3
*****
Bedroom 2
*****
Primary Bedroom
*****
Courtesy of RE/MAX CENTRE CITY REALTY INC.
Book a Showing for this property
Please note that filling out this form you'll be registered and your phone number without the +1 part will be used as a password.
