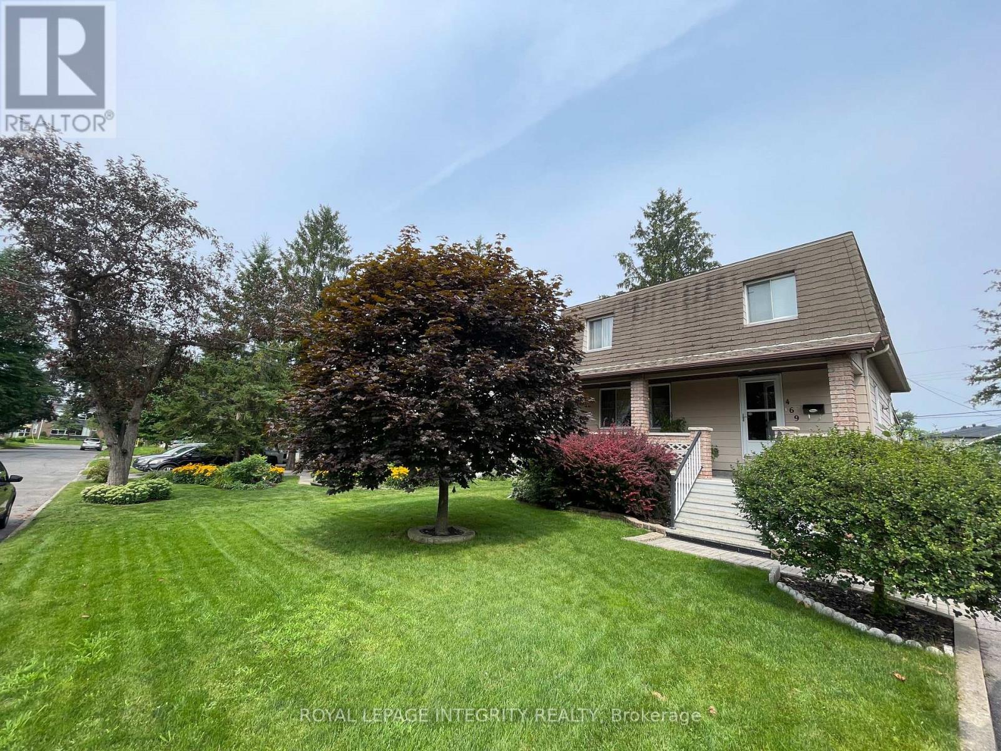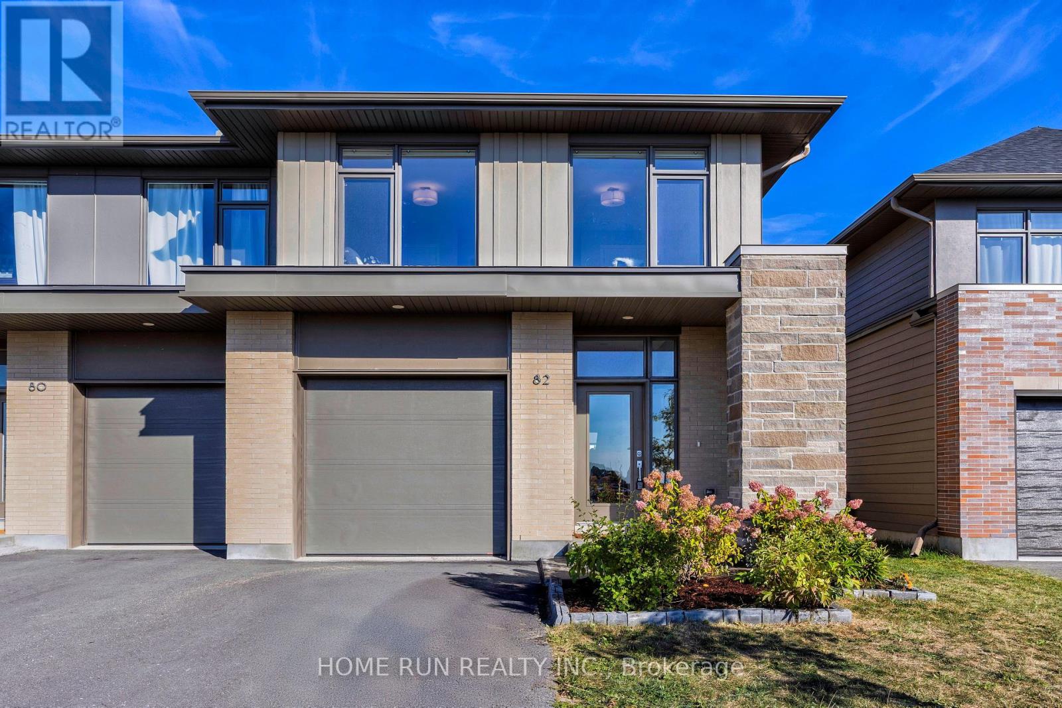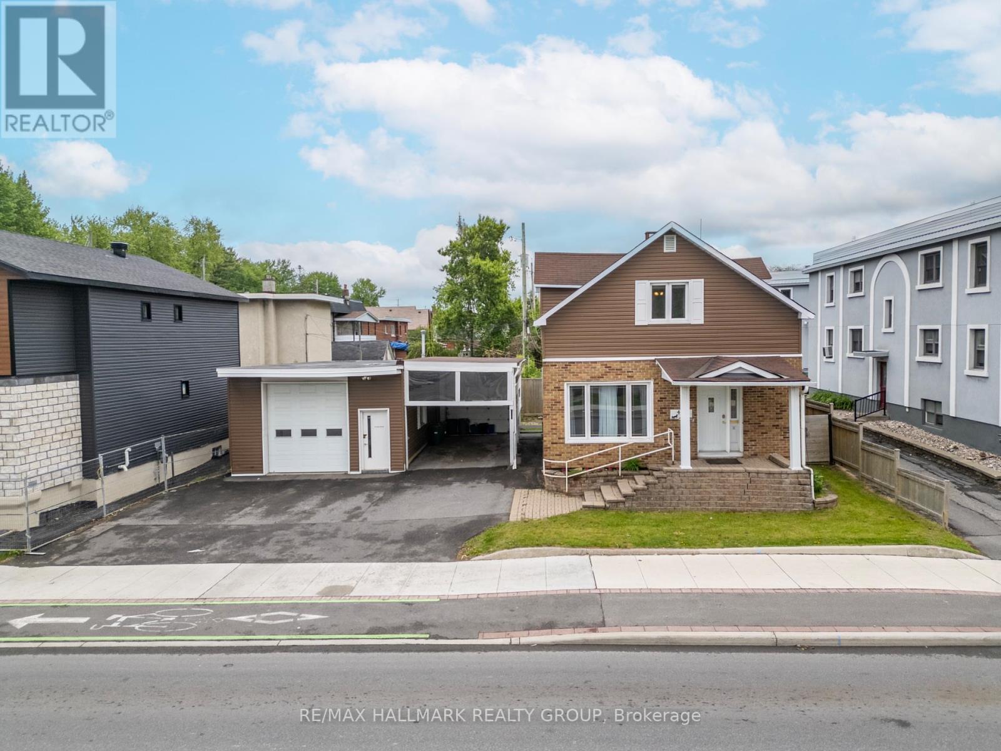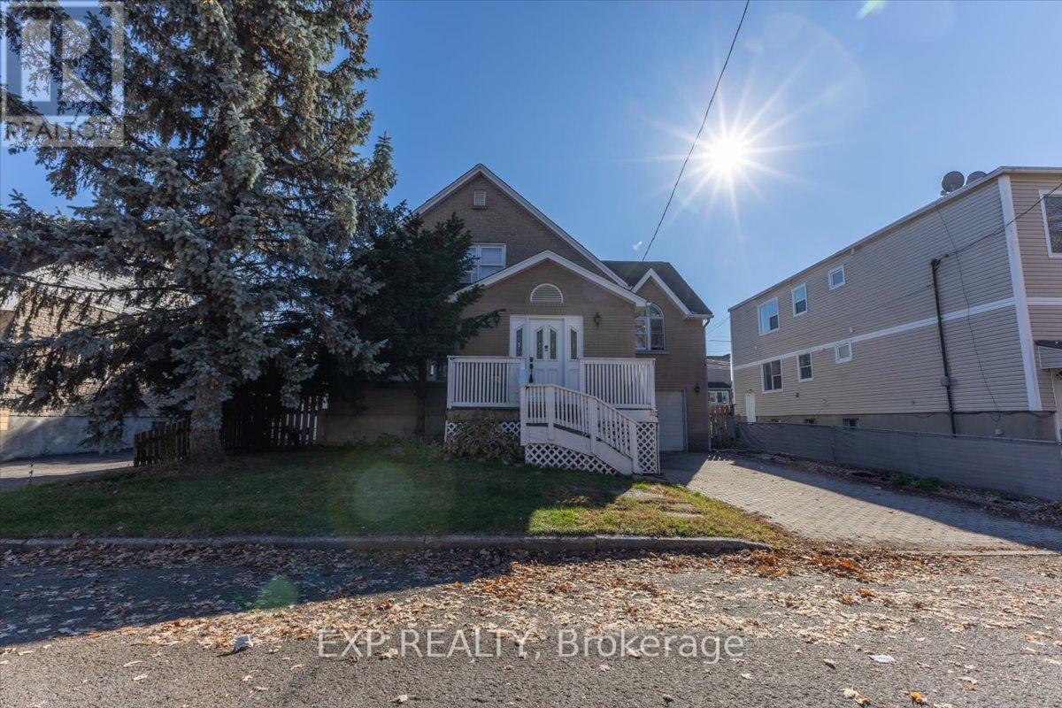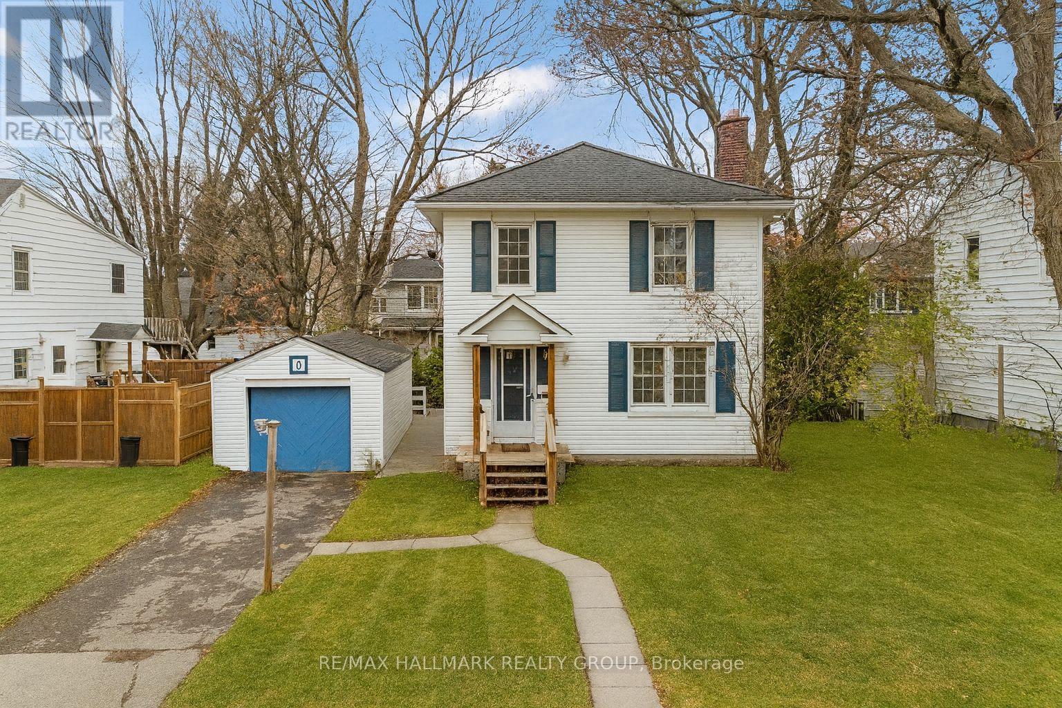Free account required
Unlock the full potential of your property search with a free account! Here's what you'll gain immediate access to:
- Exclusive Access to Every Listing
- Personalized Search Experience
- Favorite Properties at Your Fingertips
- Stay Ahead with Email Alerts

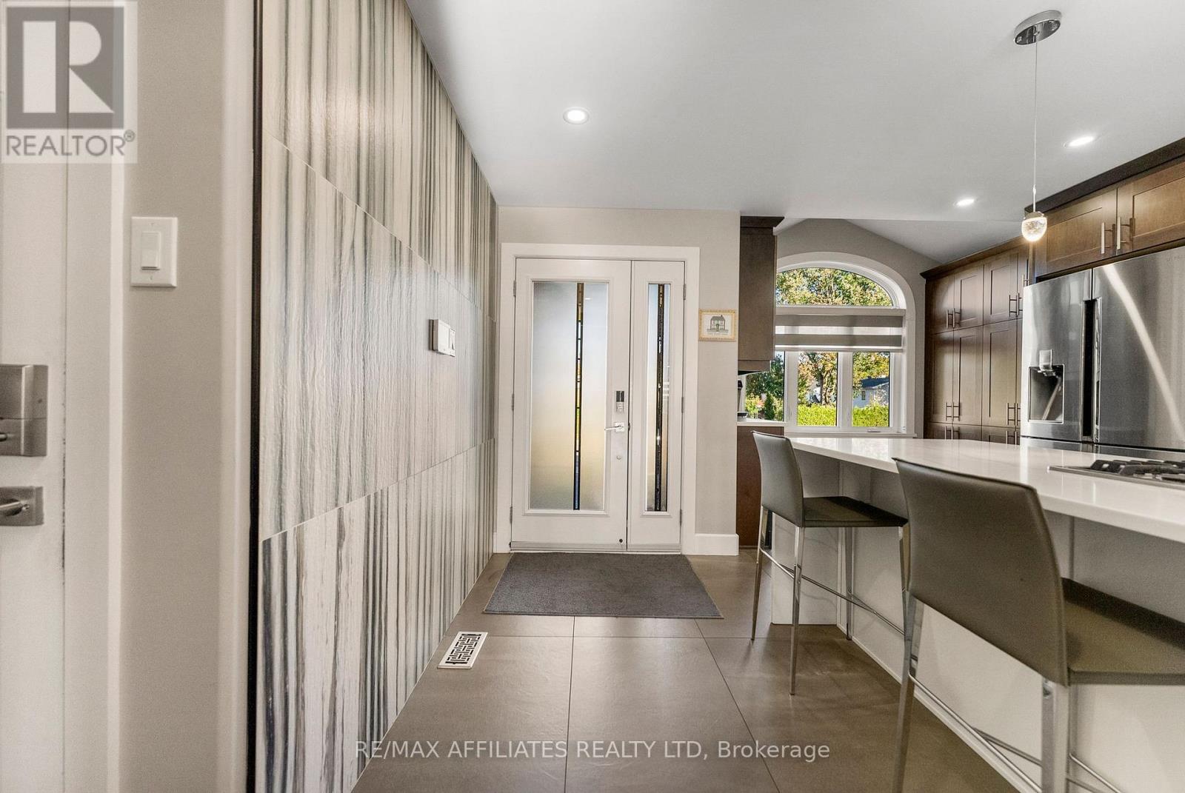
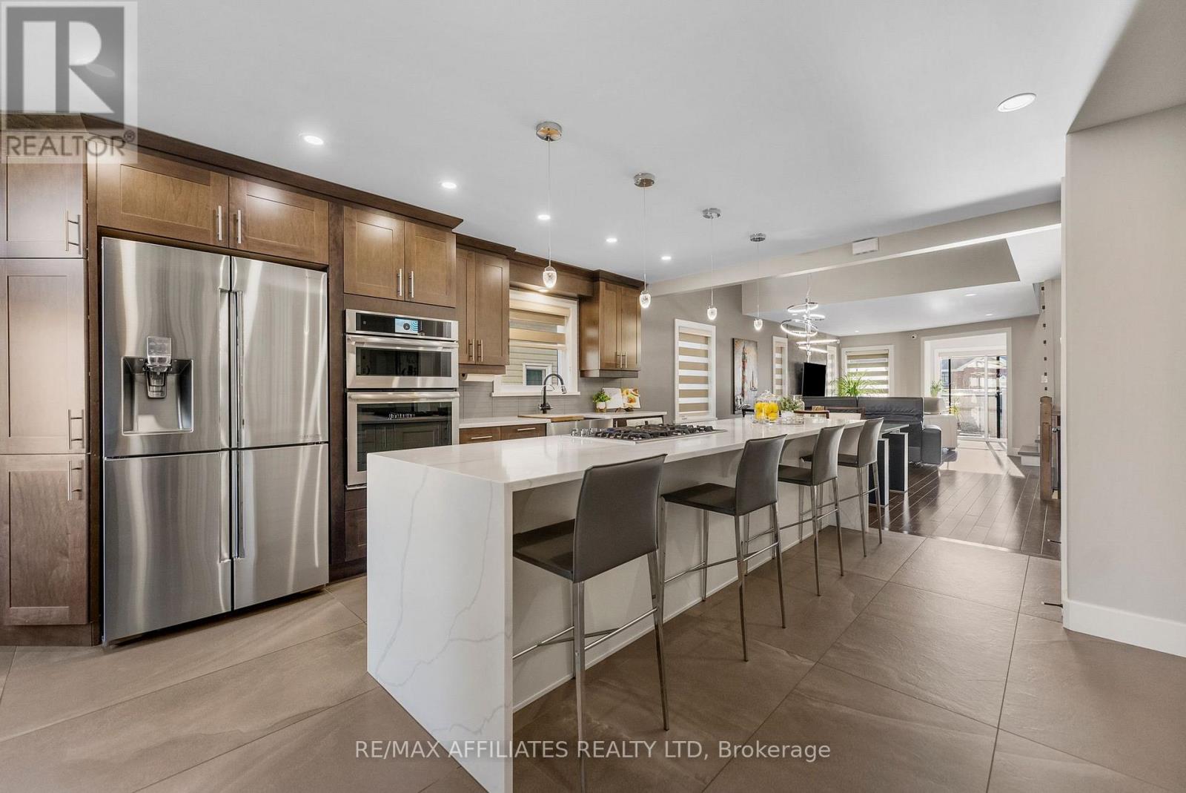
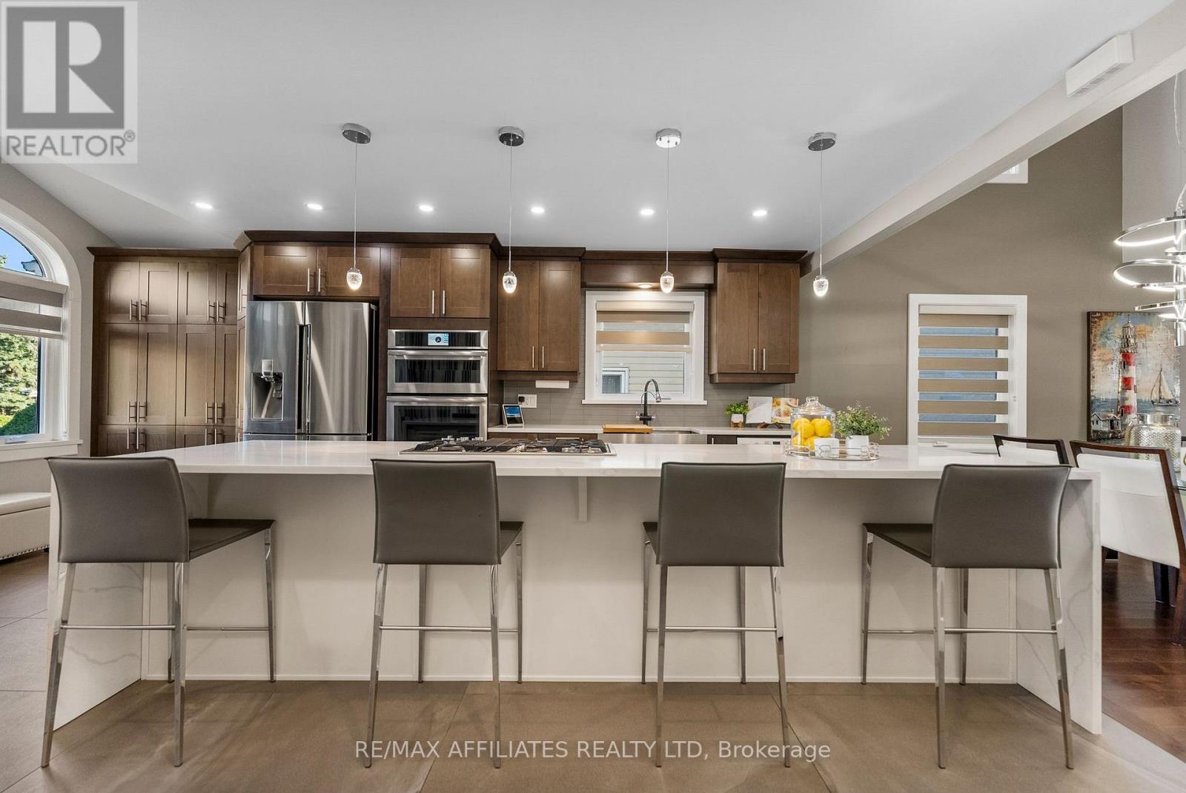
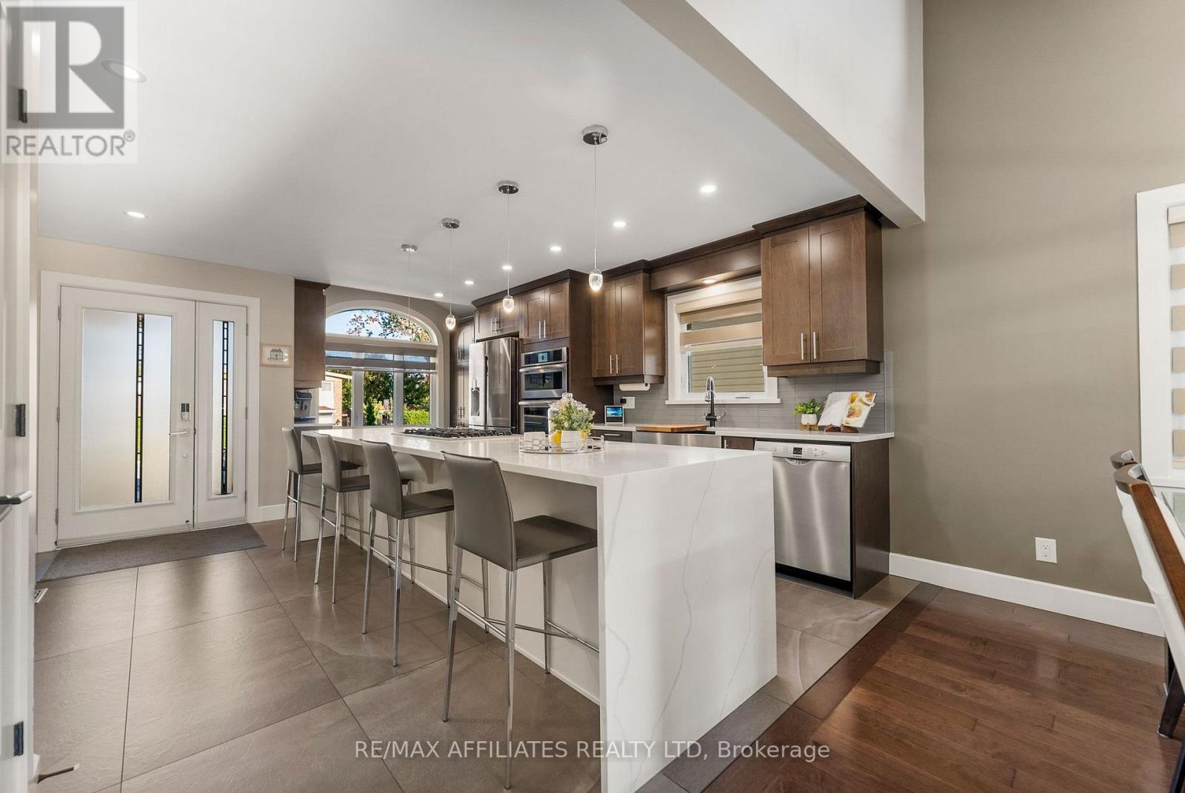
$989,000
1813 ELMRIDGE DRIVE
Ottawa, Ontario, Ontario, K1J6S3
MLS® Number: X12451742
Property description
Welcome to 1813 Elmridge Drive a one-of-a-kind masterpiece in the sought-after neighbourhood of Beacon Hill South, where location truly is everything! This stunning, fully renovated executive bungalow offers a thoughtfully designed open-concept layout and has been meticulously finished to deliver the ultimate in luxury living all within walking distance to Costco, CSIS, the O-Train, and a wide selection of dining and shopping options. The chef-inspired kitchen is an entertainers dream, featuring an oversized quartz island, high-end appliances, and an abundance of custom storage. The open-concept design allows for effortless gatherings with family and friends. Retreat to the spa-like primary suite, complete with dual vanities, dual showers, and heated floors for year-round comfort. Every detail throughout this home reflects high-end craftsmanship and modern elegance. Step outside to your maintenance-free stamped concrete backyard a peaceful retreat with no rear neighbour's, offering the perfect spot to unwind or entertain in privacy. Now that you've seen this gorgeous home, isn't it spectacular? Can you imagine cooking in that beautiful chefs kitchen and calling this space your own? 1813 Elmridge Drive is more than just a home its a lifestyle. Book your viewing today for your private tour and experience this remarkable property for yourself. 24 hour irrevocable on all offers as per form 244.
Building information
Type
*****
Amenities
*****
Appliances
*****
Architectural Style
*****
Basement Development
*****
Basement Type
*****
Construction Style Attachment
*****
Cooling Type
*****
Exterior Finish
*****
Fireplace Present
*****
FireplaceTotal
*****
Foundation Type
*****
Heating Fuel
*****
Heating Type
*****
Size Interior
*****
Stories Total
*****
Utility Water
*****
Land information
Sewer
*****
Size Depth
*****
Size Frontage
*****
Size Irregular
*****
Size Total
*****
Courtesy of RE/MAX ABSOLUTE REALTY INC.
Book a Showing for this property
Please note that filling out this form you'll be registered and your phone number without the +1 part will be used as a password.
