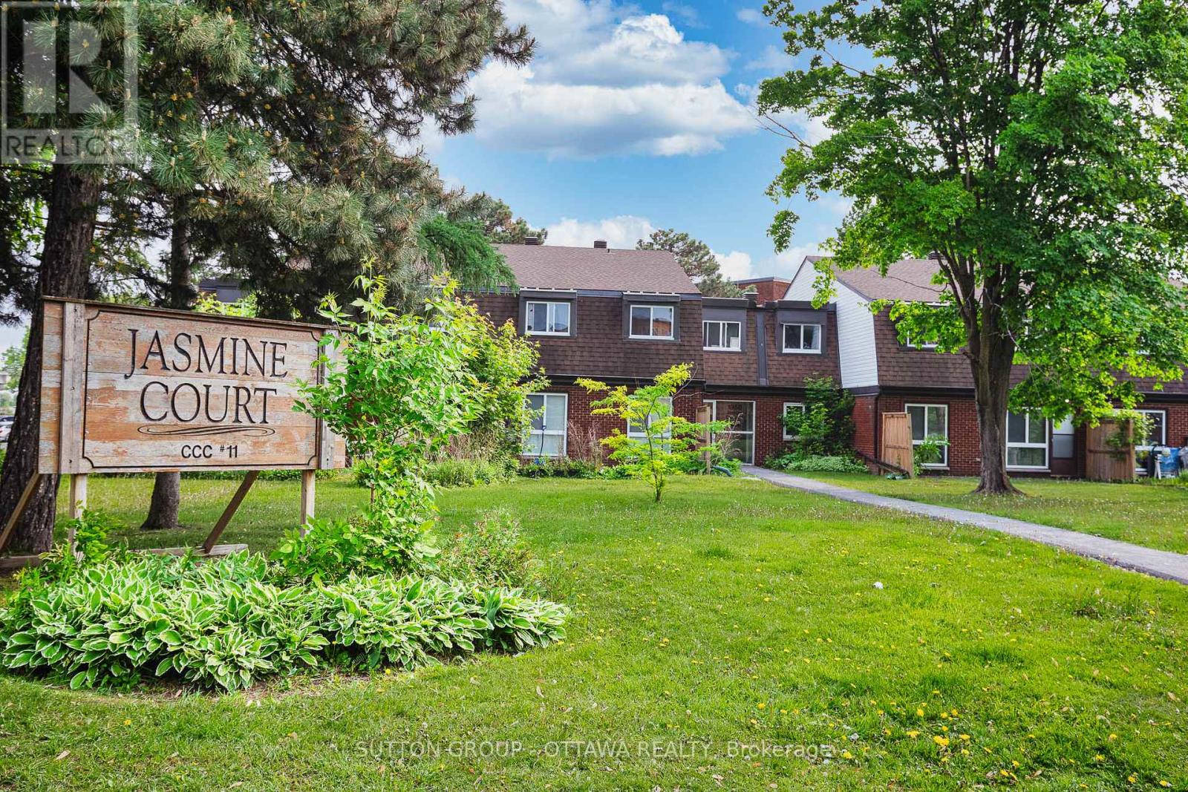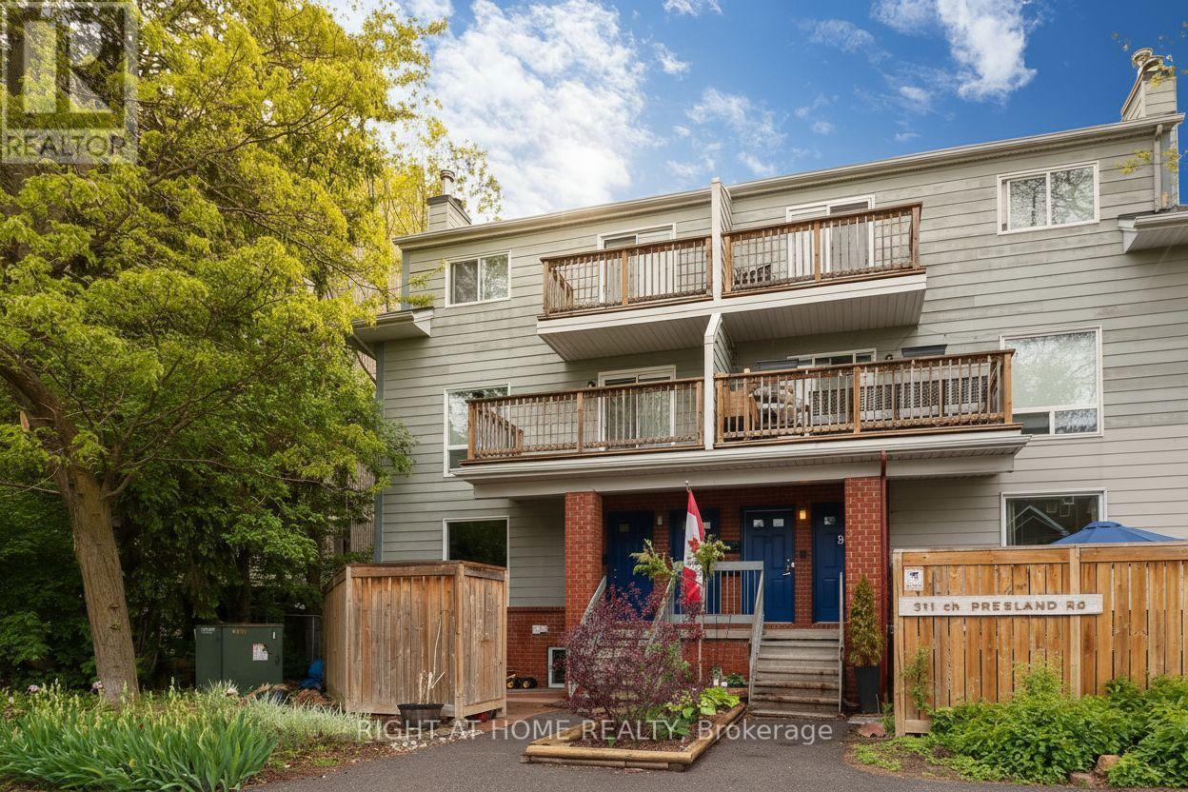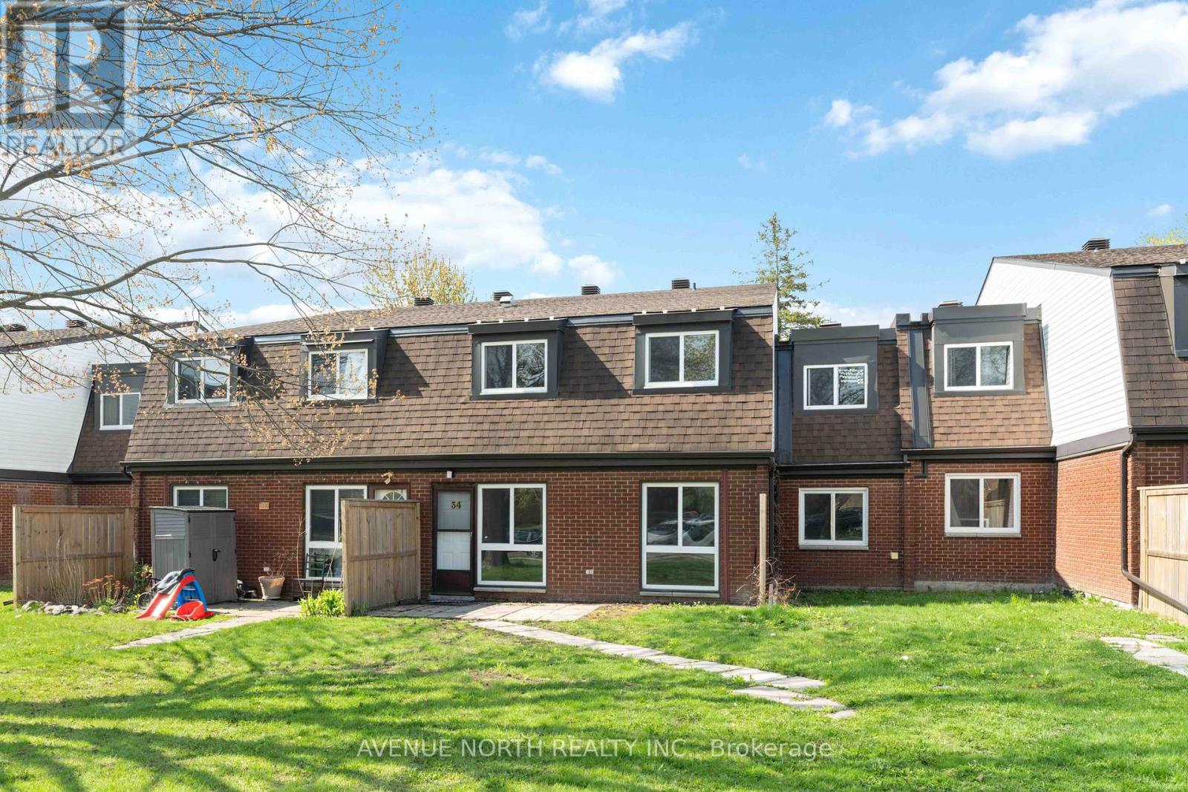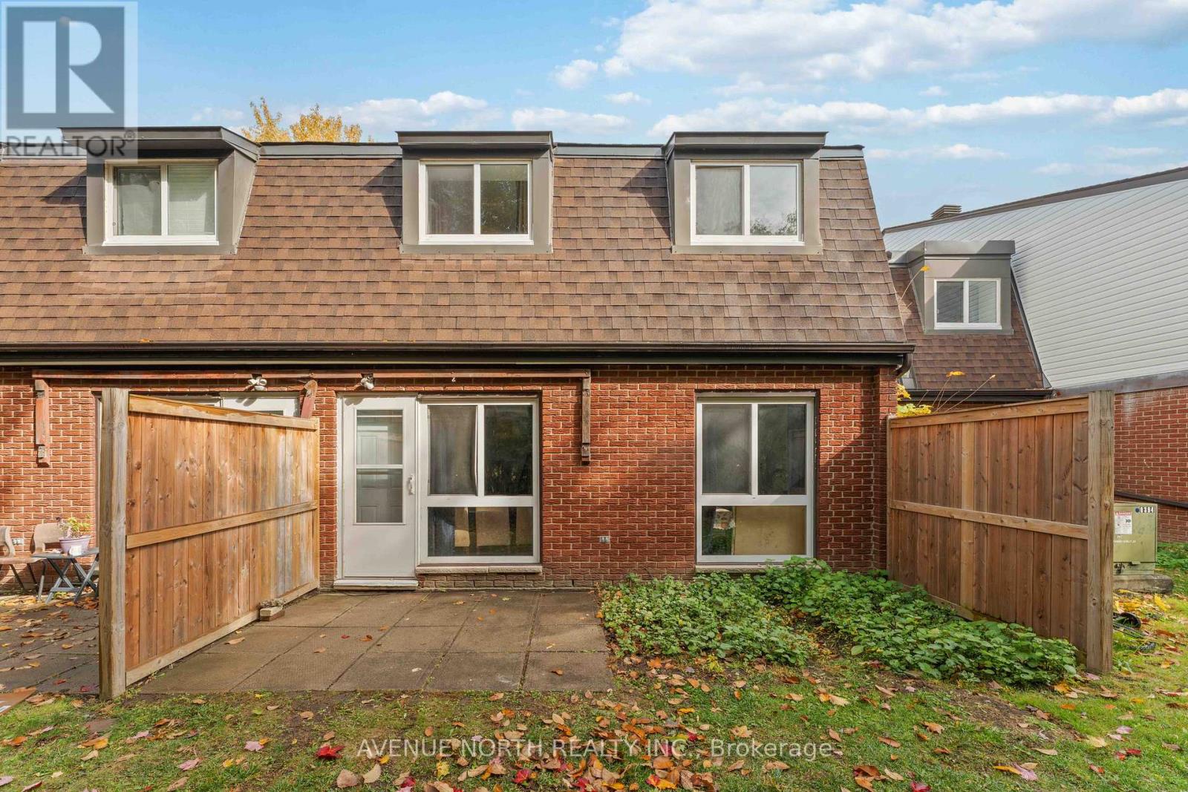Free account required
Unlock the full potential of your property search with a free account! Here's what you'll gain immediate access to:
- Exclusive Access to Every Listing
- Personalized Search Experience
- Favorite Properties at Your Fingertips
- Stay Ahead with Email Alerts
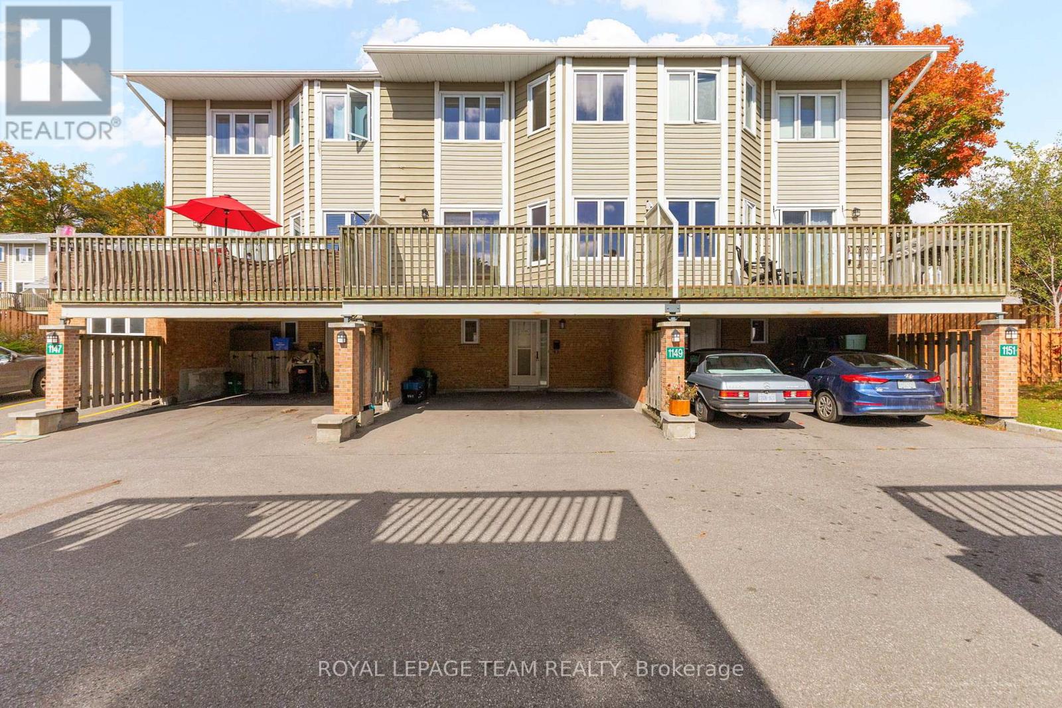
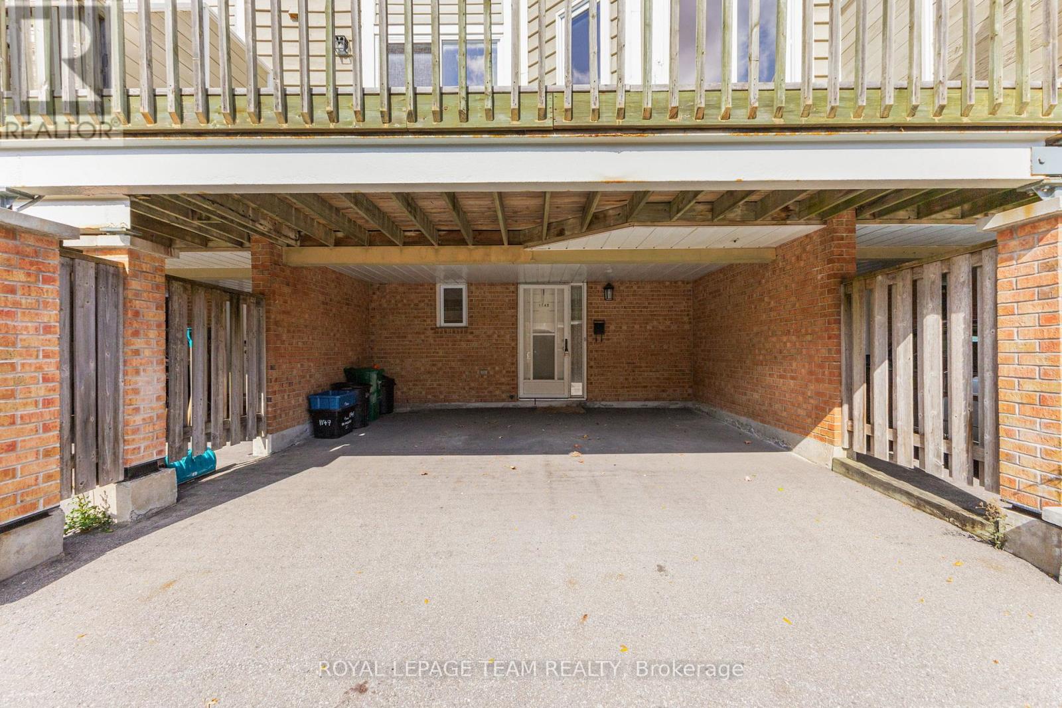
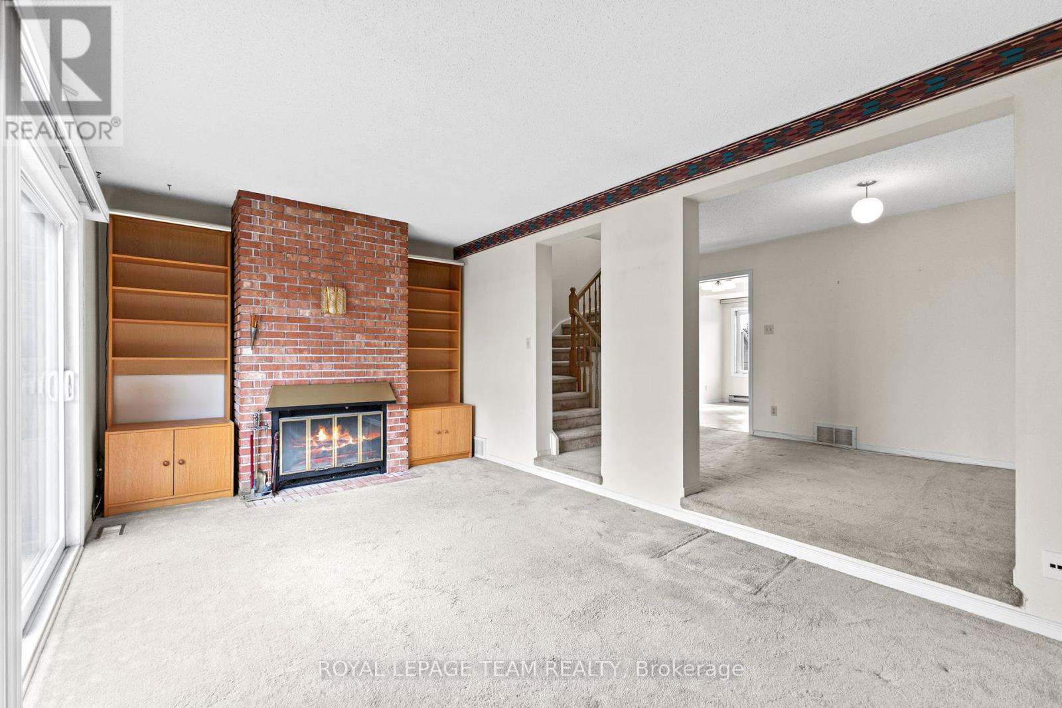
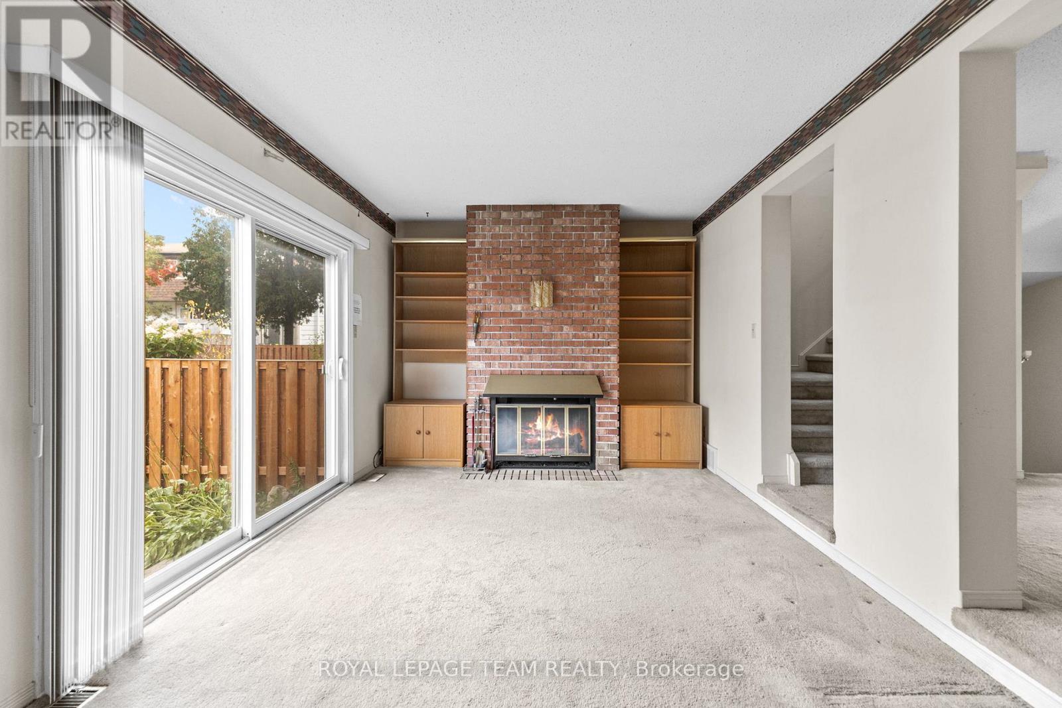
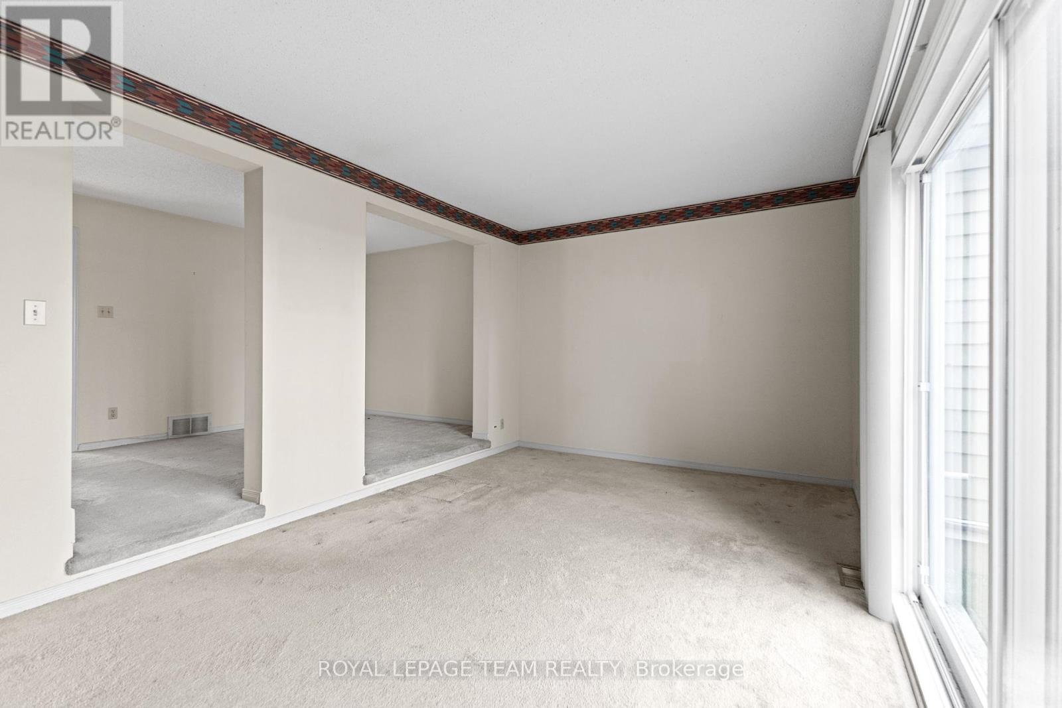
$299,900
1149 CHIMNEY HILL WAY
Ottawa, Ontario, Ontario, K1J8Z9
MLS® Number: X12455915
Property description
Opportunity Knocks at this Estate Sale in Beacon Hill South! Welcome to 1149 Chimney Hill Way a 3-bedroom, 2-bathroom townhome brimming with potential. This property is ideal for renovators, investors, or handy buyers looking to build sweat equity. Located in a well-established, family-friendly neighbourhood, this home offers great bones but could benefit from cosmetic updates throughout.The main level features a spacious living area and an eat-in kitchen awaiting your vision. Upstairs, you'll find three generous bedrooms and a full bath. The partially finished entry level includes a second full bathroom and space for a rec room or additional storage.Outside, enjoy a private, fenced backyard and 2 parking spots under the carport. The home is steps from transit, schools, shopping, and green space a prime location for future growth.This is your chance to get into the market at a great price and make this home your own. Being sold as-is, where-is. Updated windows. Furnace and A/C believed to be 2022. Conditional on probate. Expected timeline: 60 days
Building information
Type
*****
Amenities
*****
Appliances
*****
Cooling Type
*****
Exterior Finish
*****
Fireplace Present
*****
FireplaceTotal
*****
Half Bath Total
*****
Heating Fuel
*****
Heating Type
*****
Size Interior
*****
Stories Total
*****
Land information
Rooms
Main level
Eating area
*****
Kitchen
*****
Dining room
*****
Living room
*****
Lower level
Bathroom
*****
Other
*****
Utility room
*****
Second level
Bathroom
*****
Bedroom
*****
Bedroom 2
*****
Primary Bedroom
*****
Courtesy of ROYAL LEPAGE TEAM REALTY
Book a Showing for this property
Please note that filling out this form you'll be registered and your phone number without the +1 part will be used as a password.
