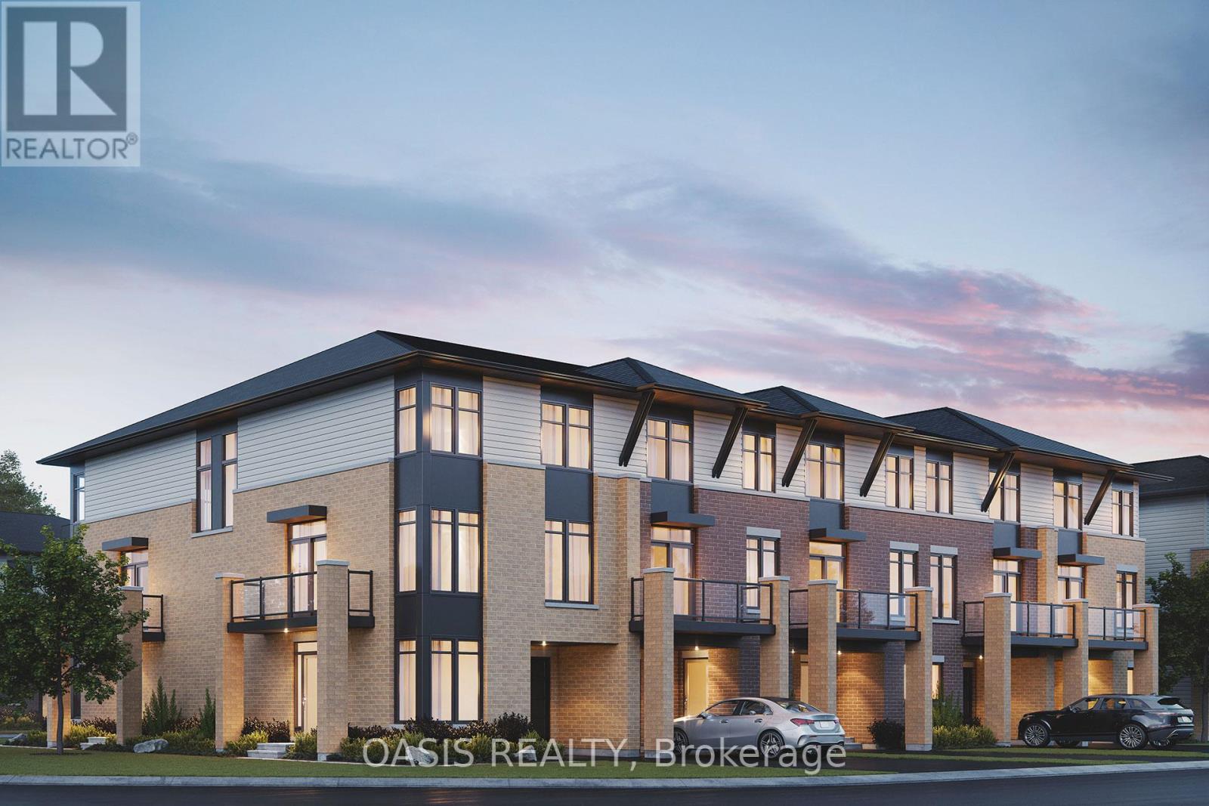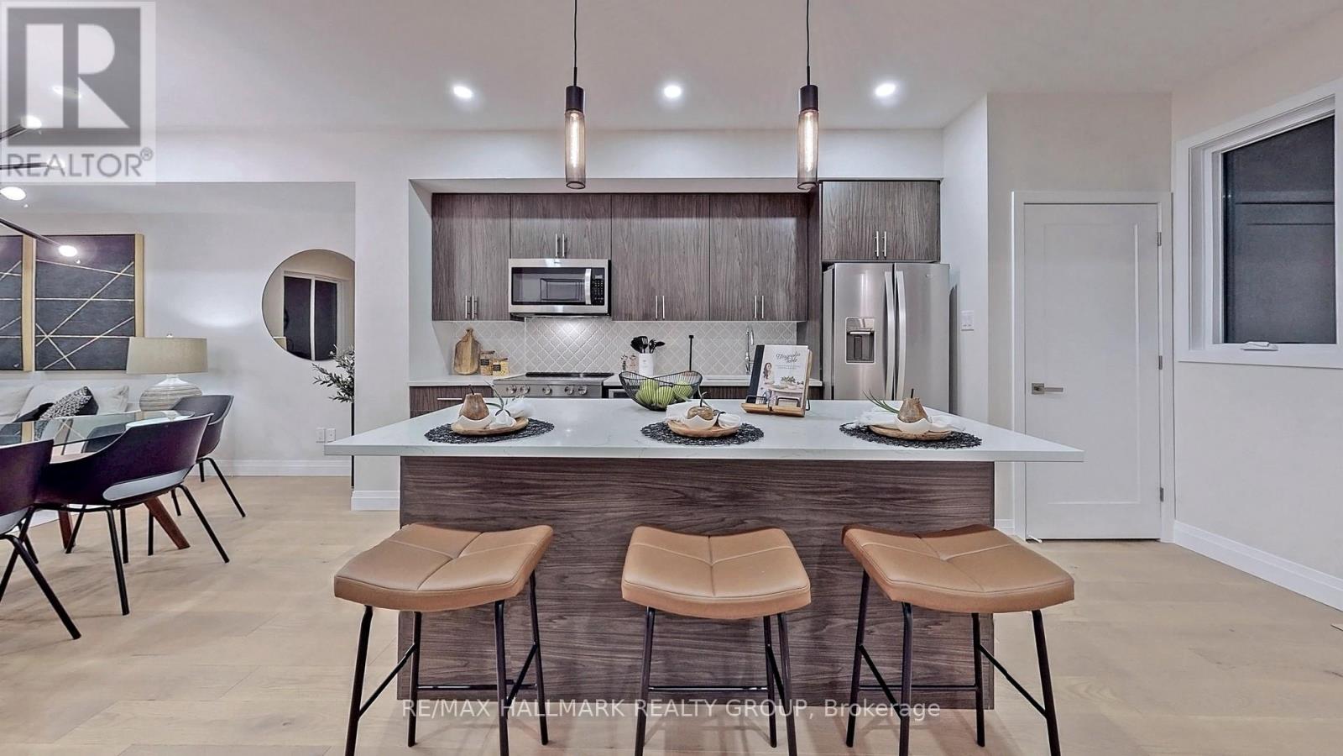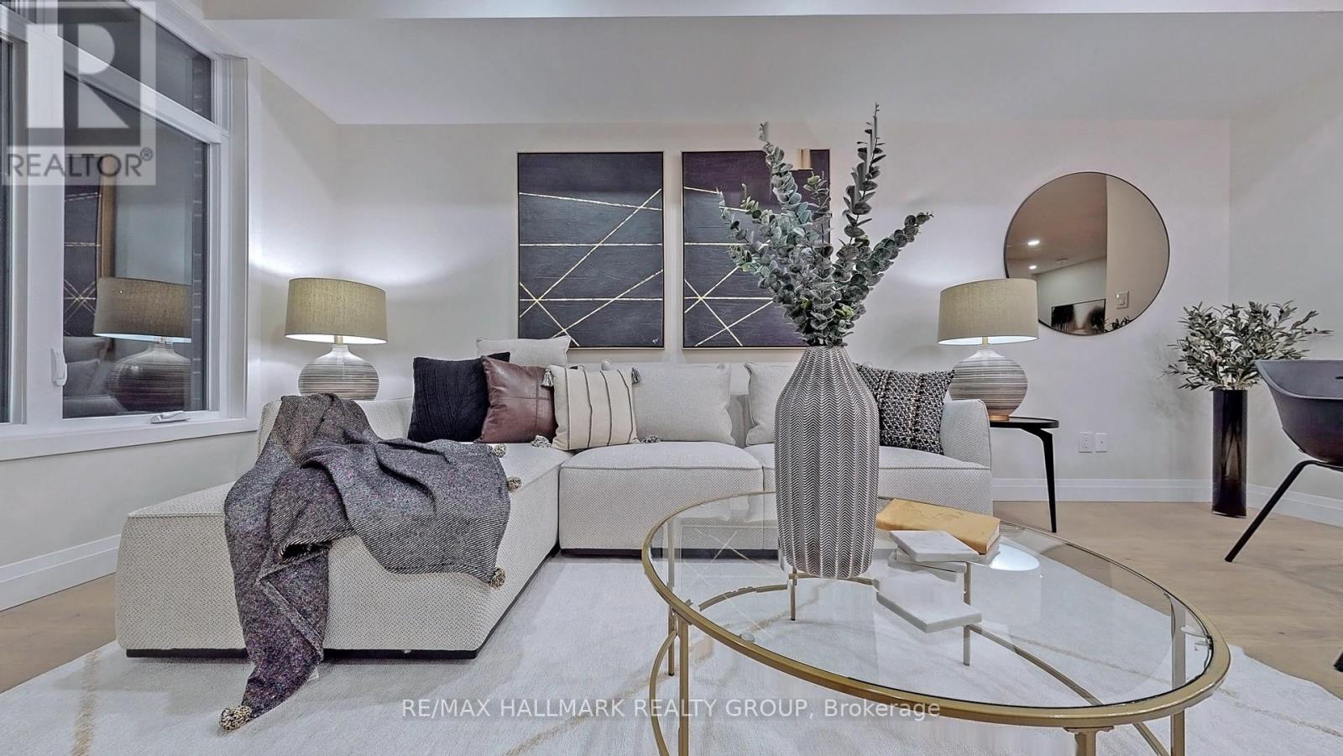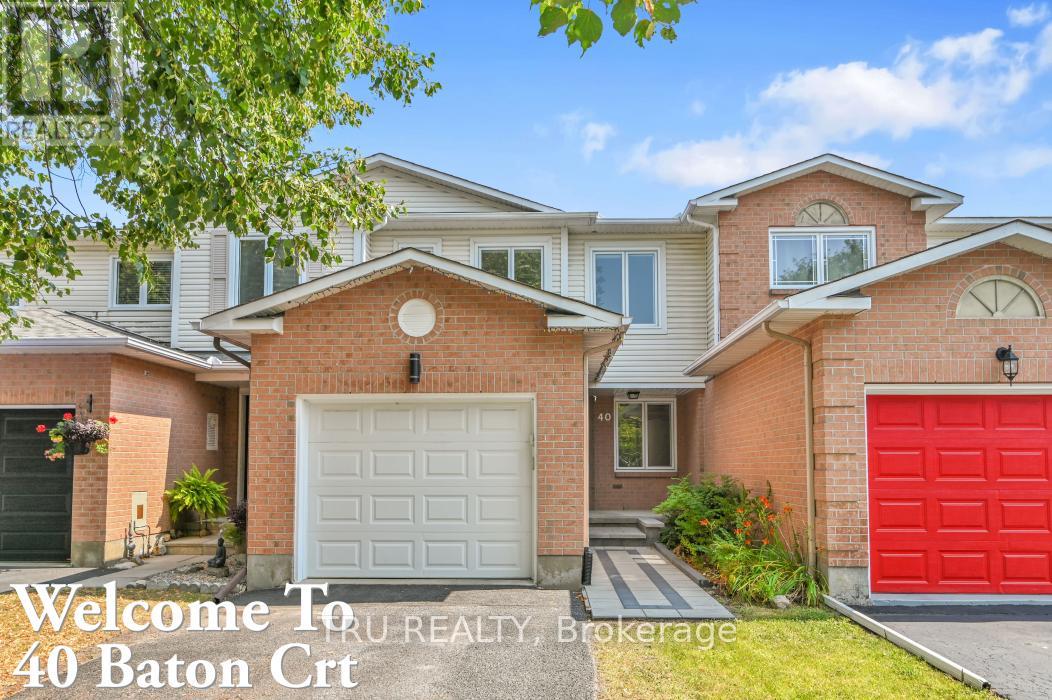Free account required
Unlock the full potential of your property search with a free account! Here's what you'll gain immediate access to:
- Exclusive Access to Every Listing
- Personalized Search Experience
- Favorite Properties at Your Fingertips
- Stay Ahead with Email Alerts
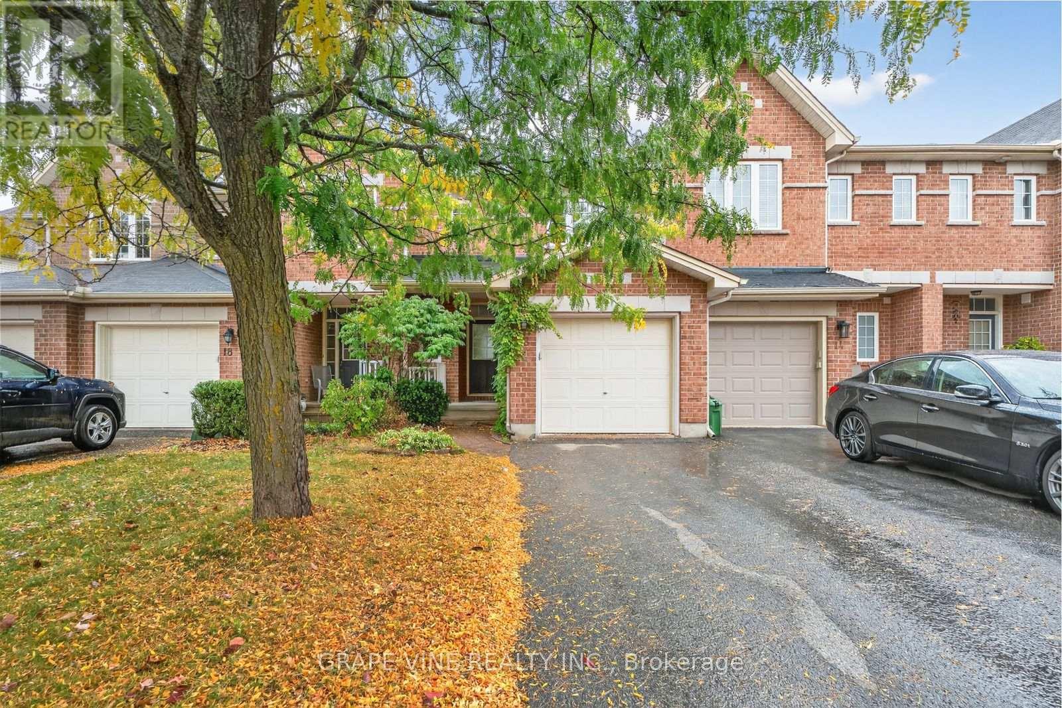
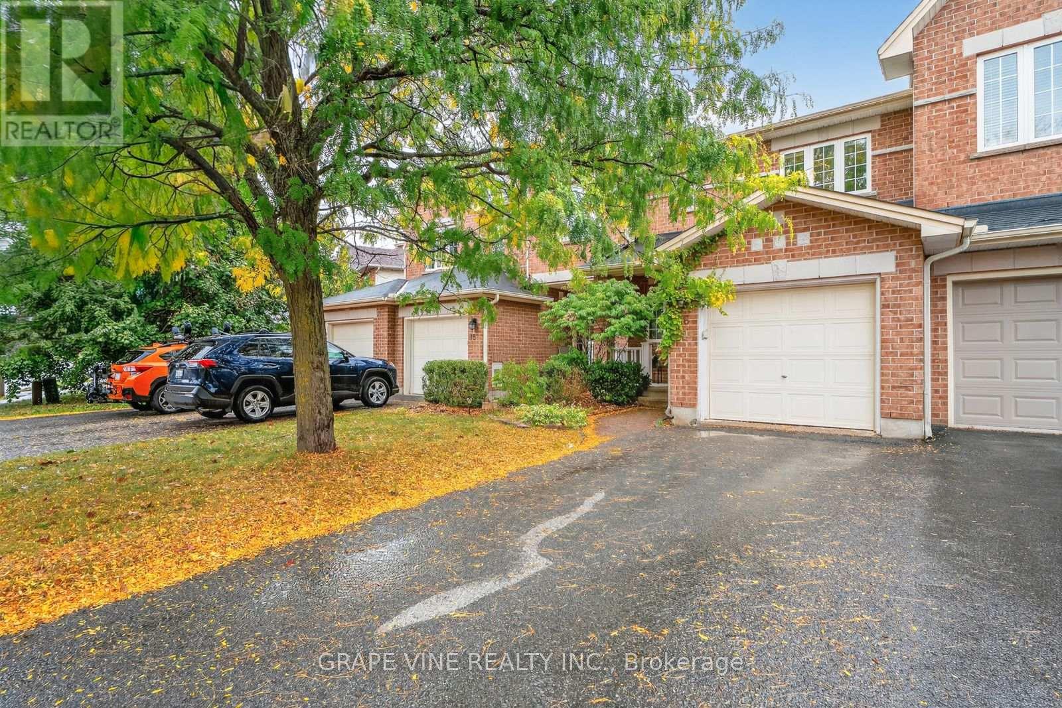
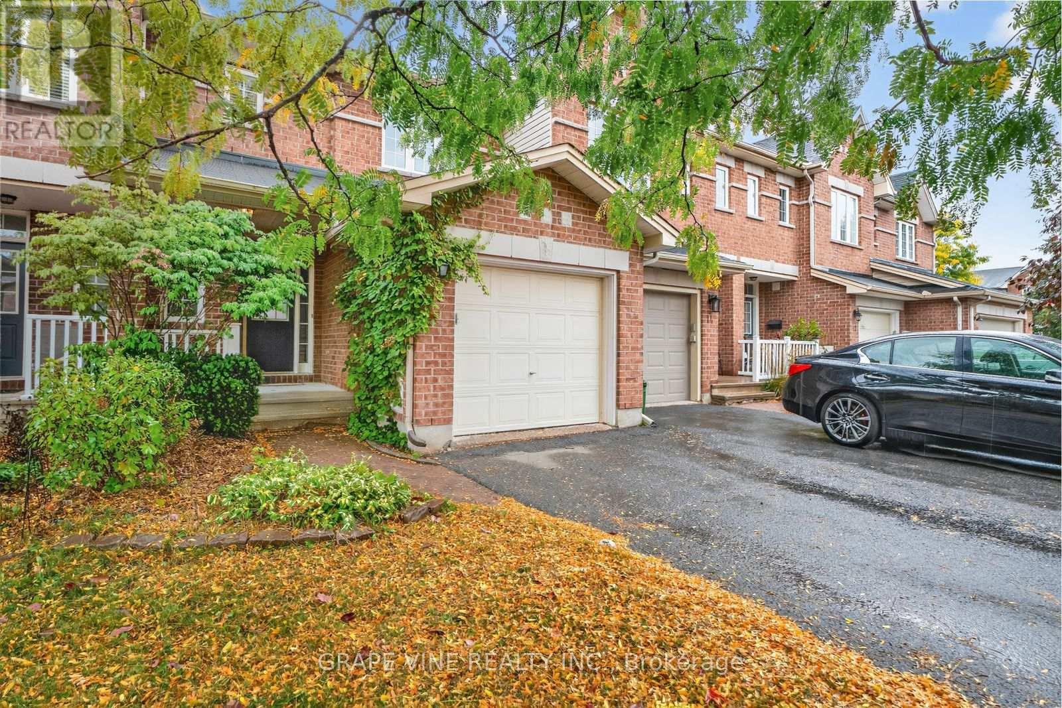
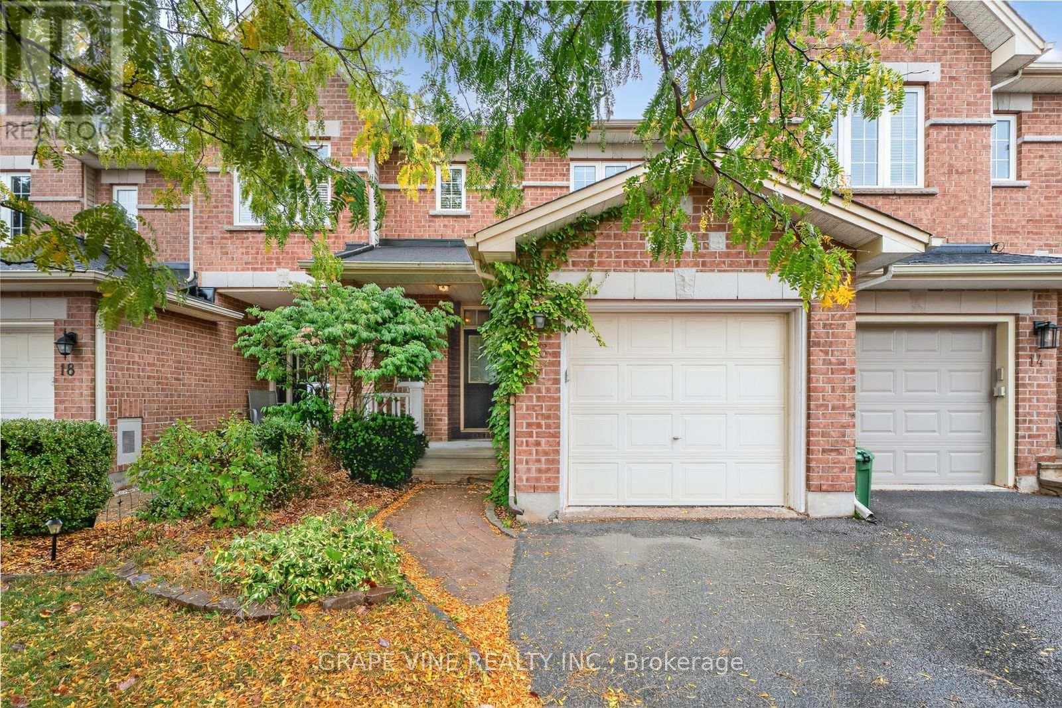
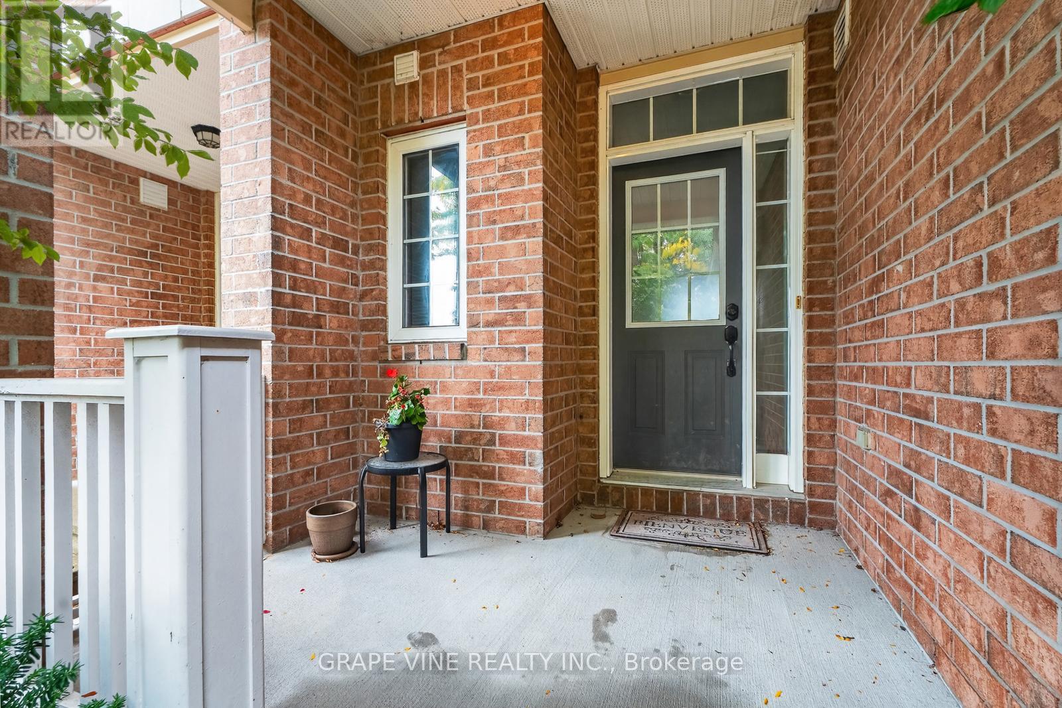
$574,900
16 CEDAR VALLEY DRIVE
Ottawa, Ontario, Ontario, K2M2Y5
MLS® Number: X12456198
Property description
Welcome to 16 Cedar Valley Drive, in the heart of Bridlewood. 3 bedroom, 2.5 bathroom townhome in a family friendly and convenient location. Step inside the spacious foyer with inside access to the garage, partial bath and closet. Step up into the main level with beautiful gleaming hardwood flooring. Open concept design with kitchen, living room, and eating area. The large bow windows and patio door allow for plenty of natural light throughout. The kitchen boasts all stainless steel appliances, including a brand new fridge. Wooden cabinetry, ceramic tiling, and a sit up breakfast bar. Upstairs you will find 3 spacious bedrooms, all with hardwood flooring, and a full bath. The lower level includes a full finished rec room area, and full bathroom, perfect for additional living space, or use as an entertainment room. Step outside the patio doors to your fully fenced, private backyard with deck, perfect for a bbq and relaxing. Close to many schools, shopping, restaurants, parks and recreation.
Building information
Type
*****
Appliances
*****
Basement Development
*****
Basement Type
*****
Construction Style Attachment
*****
Cooling Type
*****
Exterior Finish
*****
Foundation Type
*****
Half Bath Total
*****
Heating Fuel
*****
Heating Type
*****
Size Interior
*****
Stories Total
*****
Utility Water
*****
Land information
Amenities
*****
Fence Type
*****
Landscape Features
*****
Sewer
*****
Size Depth
*****
Size Frontage
*****
Size Irregular
*****
Size Total
*****
Rooms
Main level
Kitchen
*****
Dining room
*****
Living room
*****
Basement
Family room
*****
Second level
Bedroom
*****
Bedroom
*****
Primary Bedroom
*****
Courtesy of GRAPE VINE REALTY INC.
Book a Showing for this property
Please note that filling out this form you'll be registered and your phone number without the +1 part will be used as a password.
