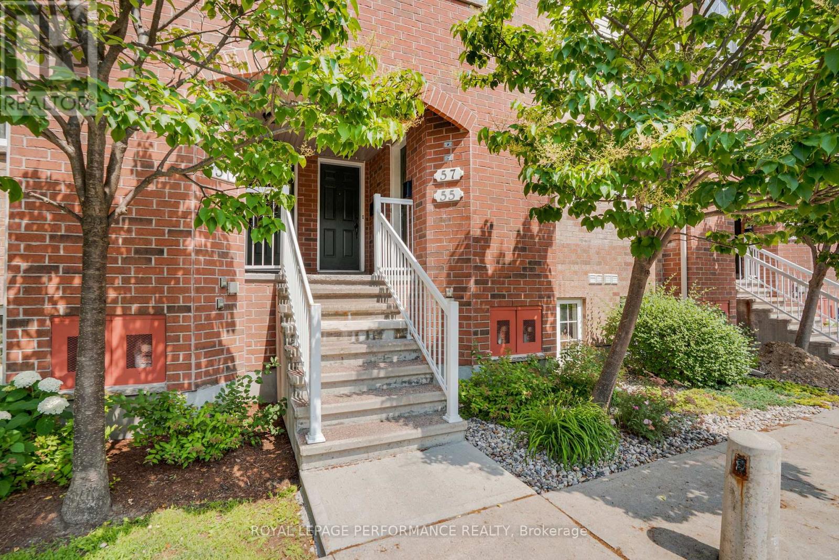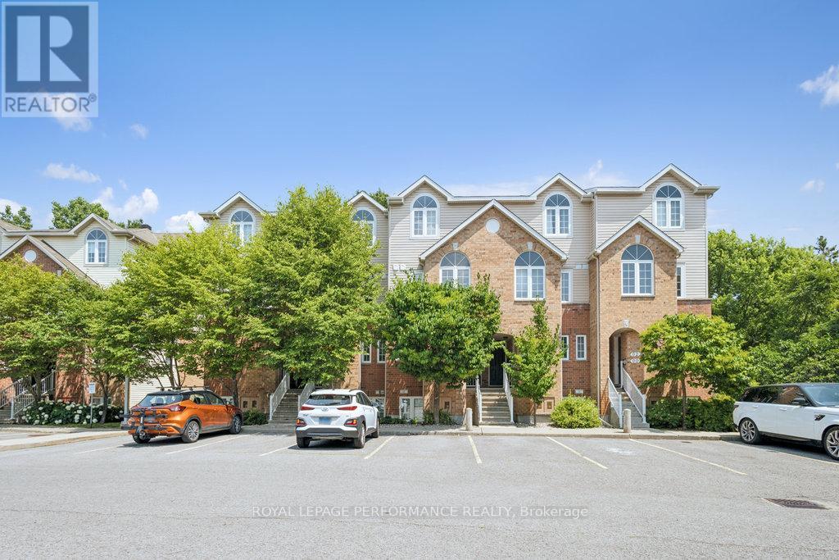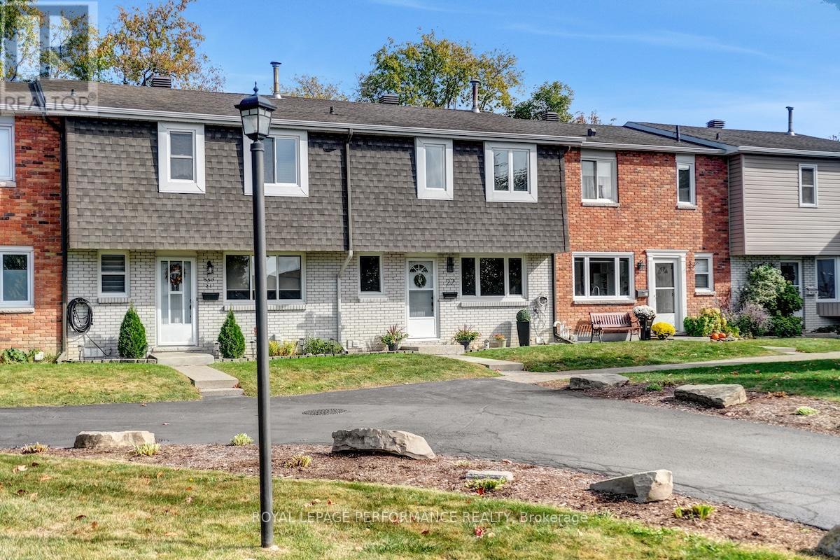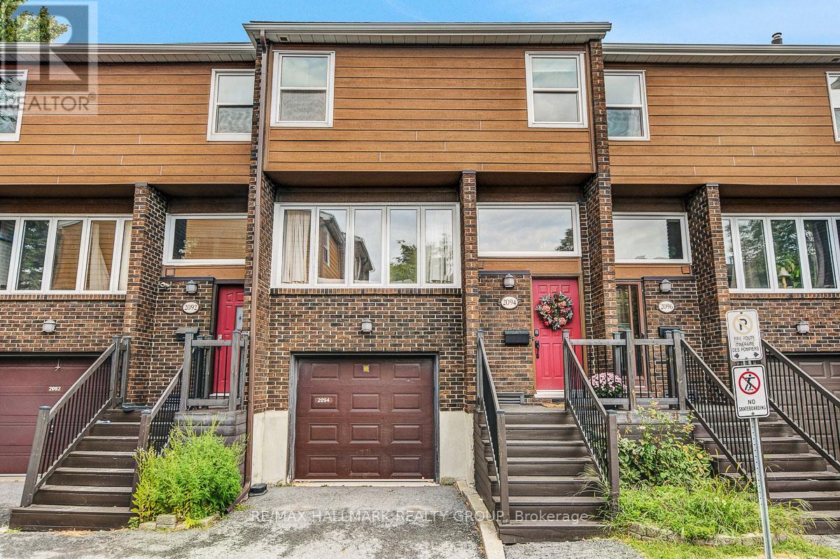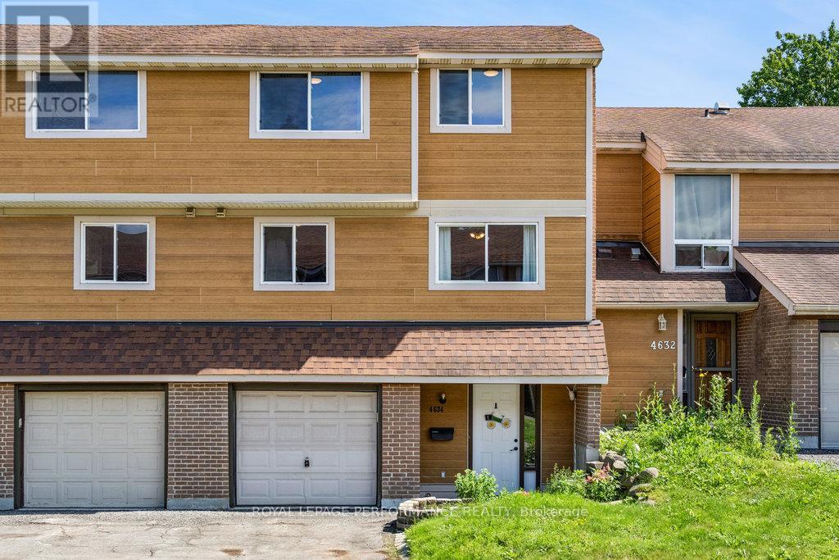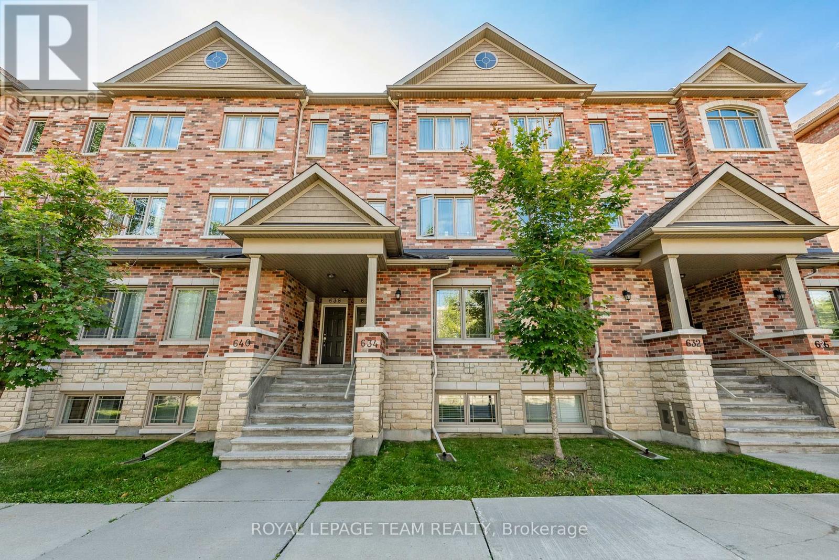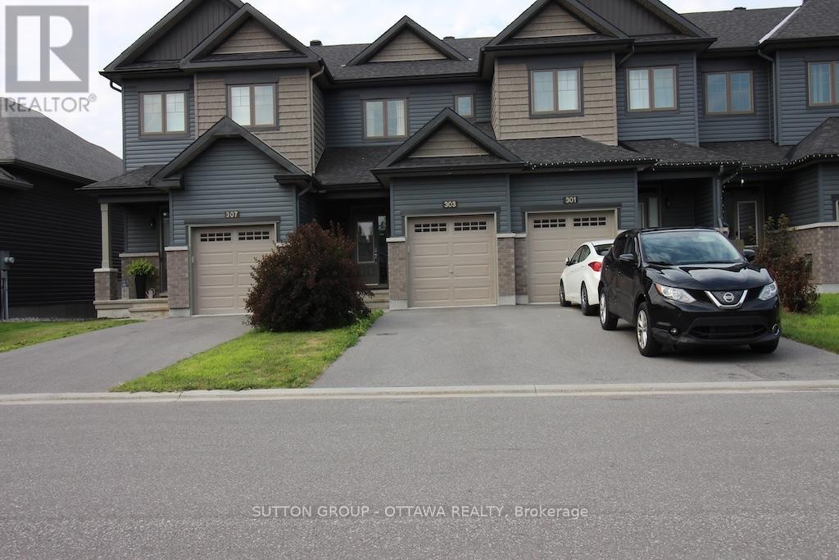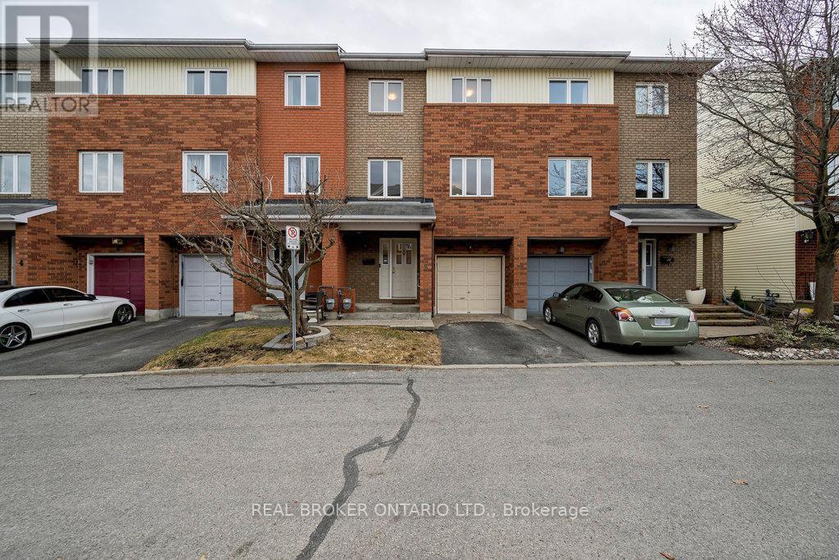Free account required
Unlock the full potential of your property search with a free account! Here's what you'll gain immediate access to:
- Exclusive Access to Every Listing
- Personalized Search Experience
- Favorite Properties at Your Fingertips
- Stay Ahead with Email Alerts
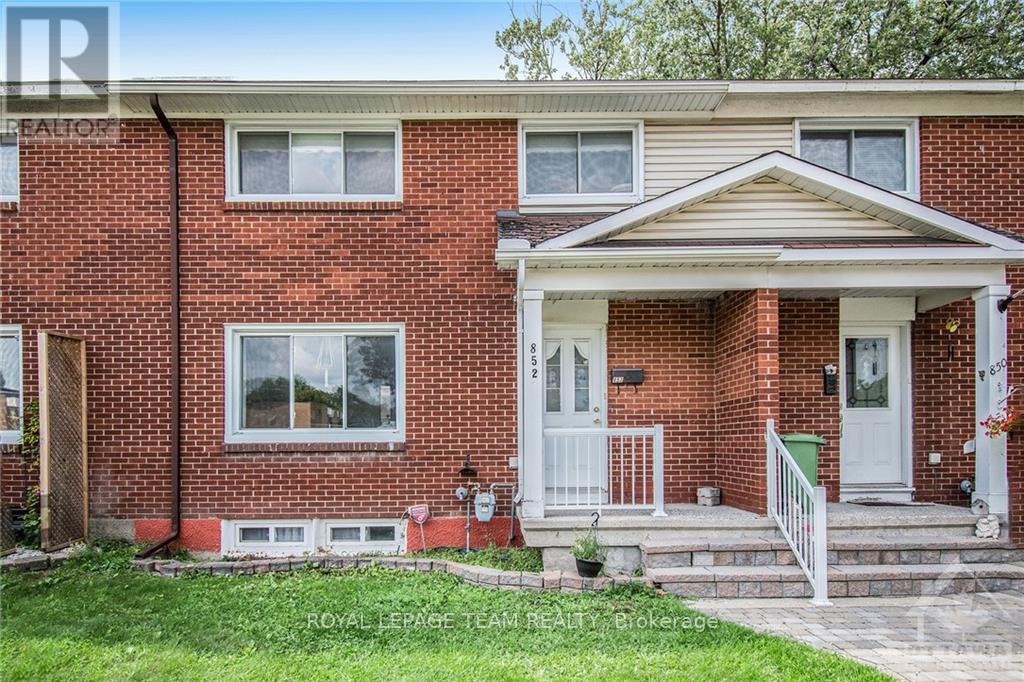
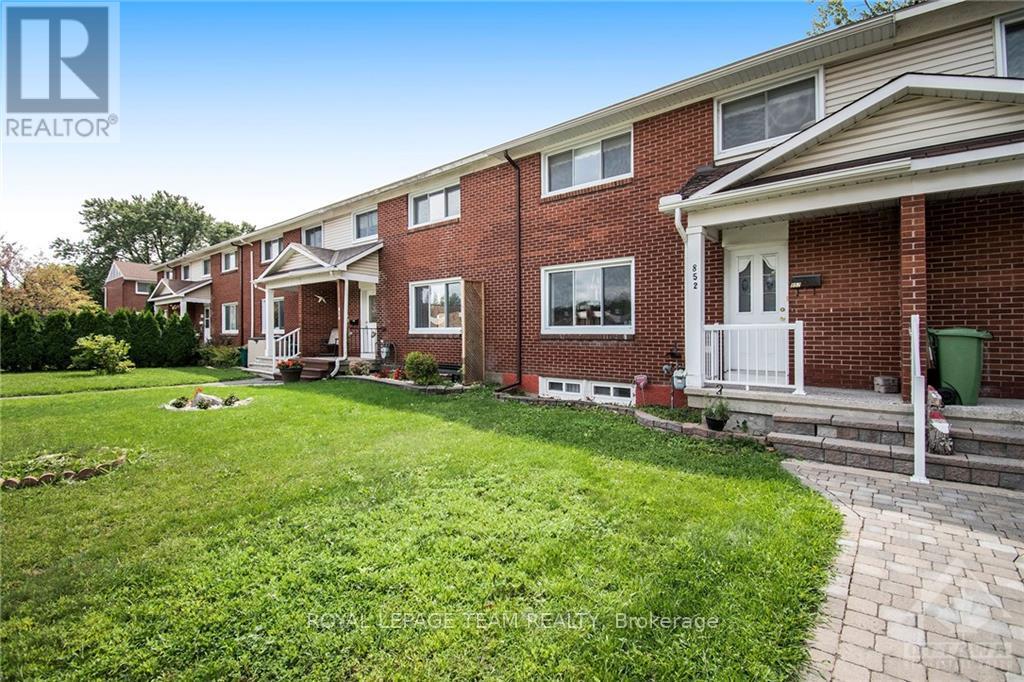
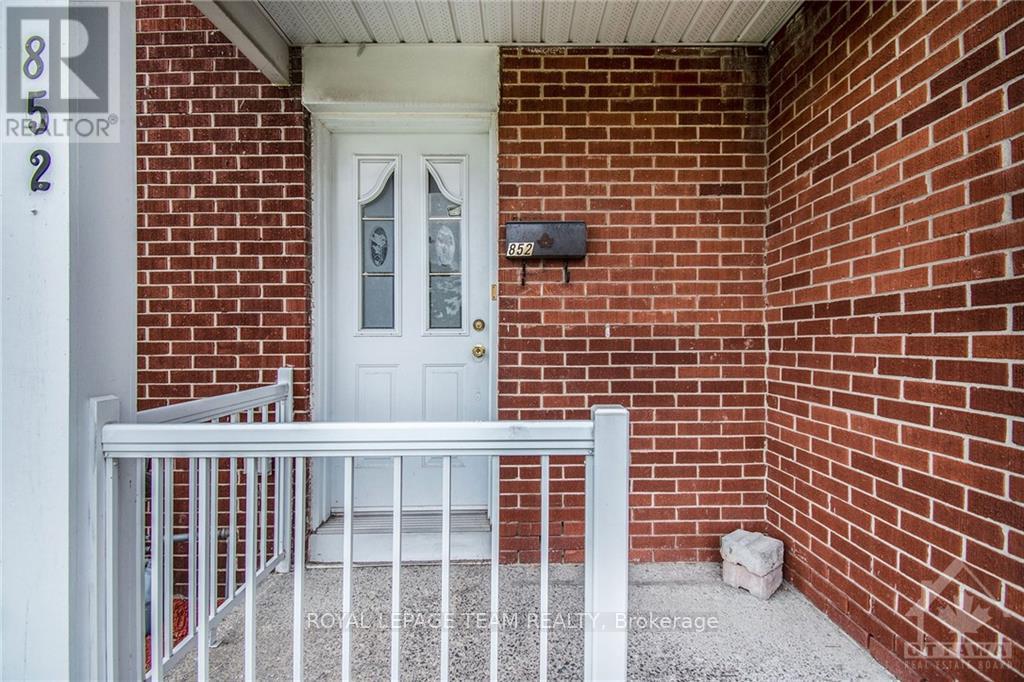
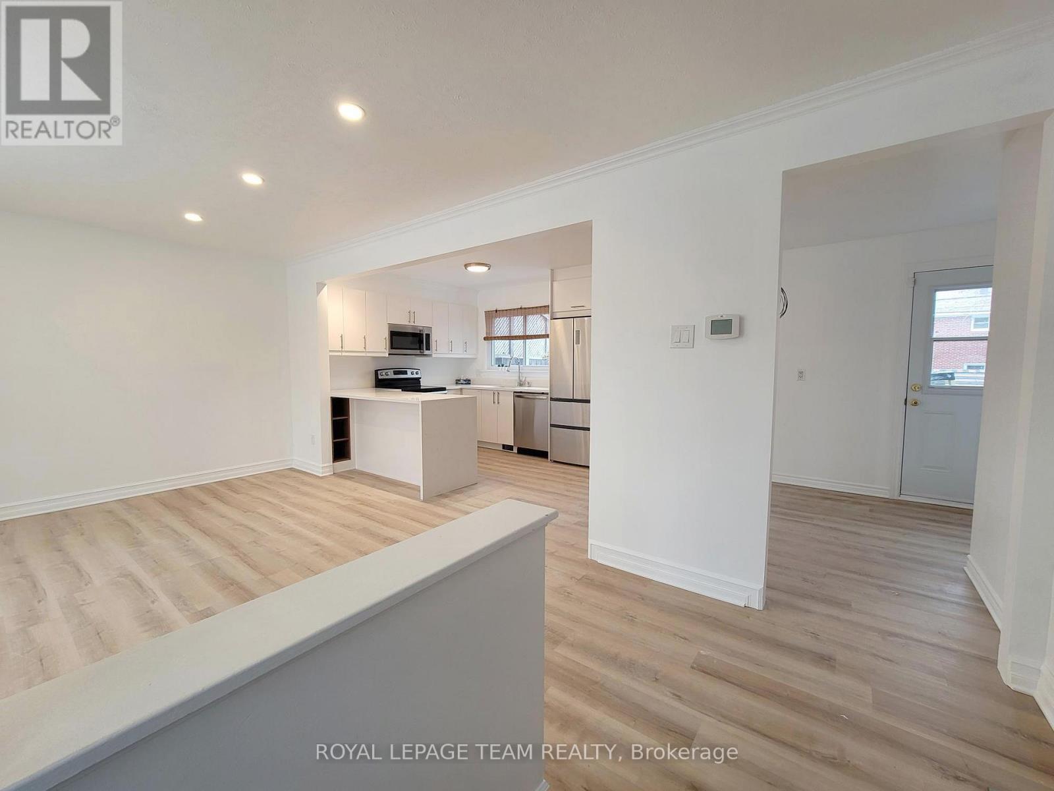
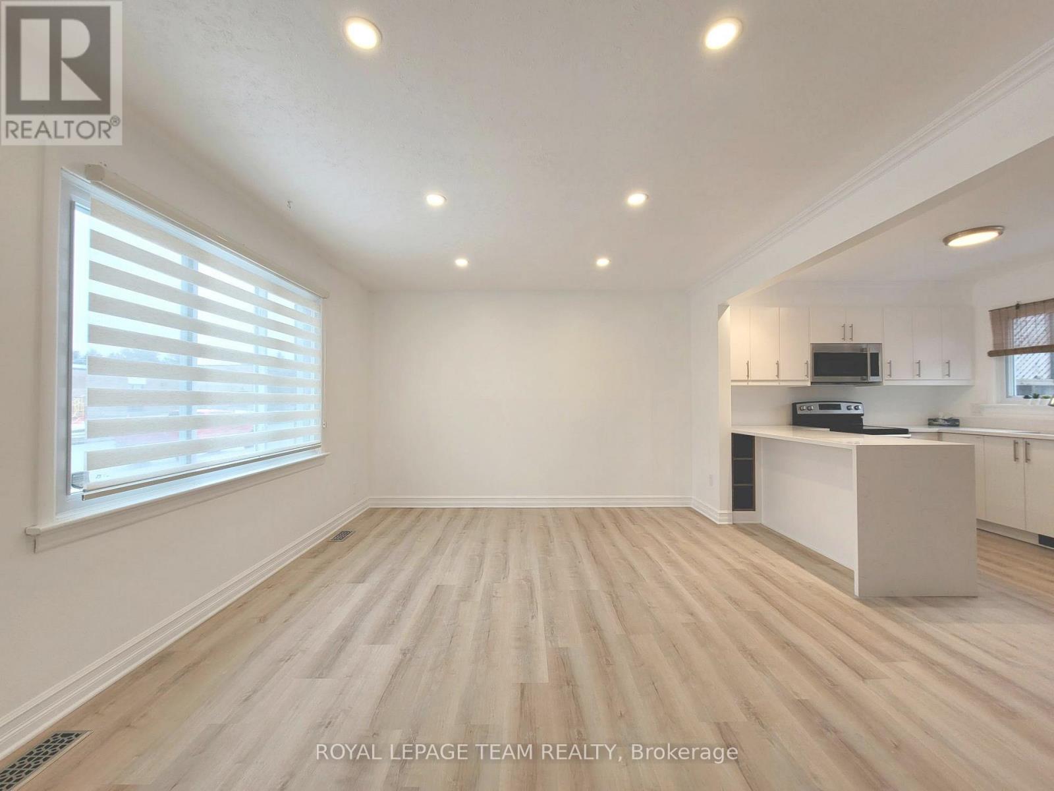
$474,900
852 CUMMINGS AVENUE
Ottawa, Ontario, Ontario, K1K2L4
MLS® Number: X12457865
Property description
Welcome to 852 Cummings Avenue, a spacious 3-bedroom freehold townhome in the heart of the city, fully renovated in 2022 with over $80,000 in upgrades. Perfect for homeowners or investors seeking a cash flow positive property, this home showcases brand new flooring, modern pot lights, updated light fixtures, and elegant zebra blind window treatments throughout. The main level features a bright and open living and dining area leading to a modern kitchen with a stunning quartz waterfall island, stainless steel appliances, and plenty of cabinets and storage. Step outside to your private backyard with a large deck, shed, and back access to parking, ideal for entertaining or relaxing. The second floor offers three spacious and sun-filled bedrooms, a 4-piece full bathroom, and a large linen closet, while the fully finished basement includes a large family room, 3-piece bathroom, and laundry/storage area, providing endless possibilities for recreation or extra living space. Centrally located in the Manor Park School District, close to parks, St. Laurent Shopping Centre, recreational complexes, groceries, and with easy access to Highway 417, only 12 minutes to downtown. Association fee of $94.88/month. Parking spot 163. Thoughtfully updated and move-in ready, this home combines modern design, quality finishes, and a prime location, truly a must-see for both buyers and investors! Currently tenanted on a month-to-month basis, offering immediate rental income. Pictures were taken prior to the current tenancy.
Building information
Type
*****
Appliances
*****
Basement Development
*****
Basement Type
*****
Construction Style Attachment
*****
Cooling Type
*****
Exterior Finish
*****
Foundation Type
*****
Heating Fuel
*****
Heating Type
*****
Size Interior
*****
Stories Total
*****
Utility Water
*****
Land information
Sewer
*****
Size Depth
*****
Size Frontage
*****
Size Irregular
*****
Size Total
*****
Rooms
Main level
Kitchen
*****
Dining room
*****
Living room
*****
Basement
Family room
*****
Second level
Bathroom
*****
Bedroom 3
*****
Bedroom 2
*****
Bedroom
*****
Courtesy of ROYAL LEPAGE TEAM REALTY
Book a Showing for this property
Please note that filling out this form you'll be registered and your phone number without the +1 part will be used as a password.
