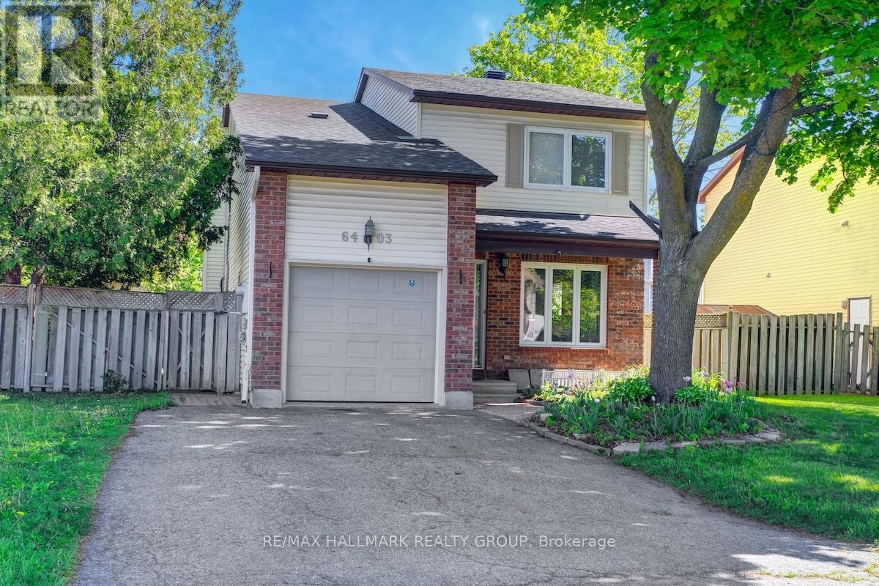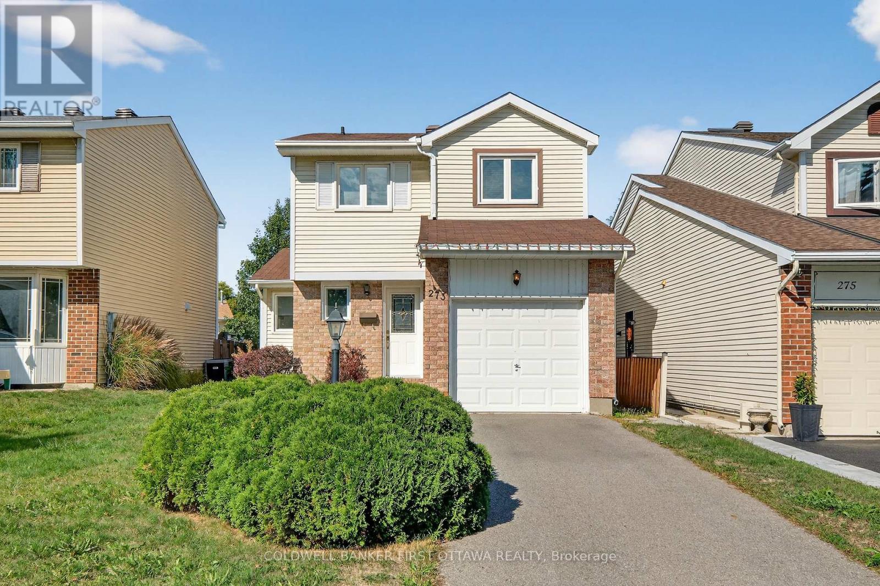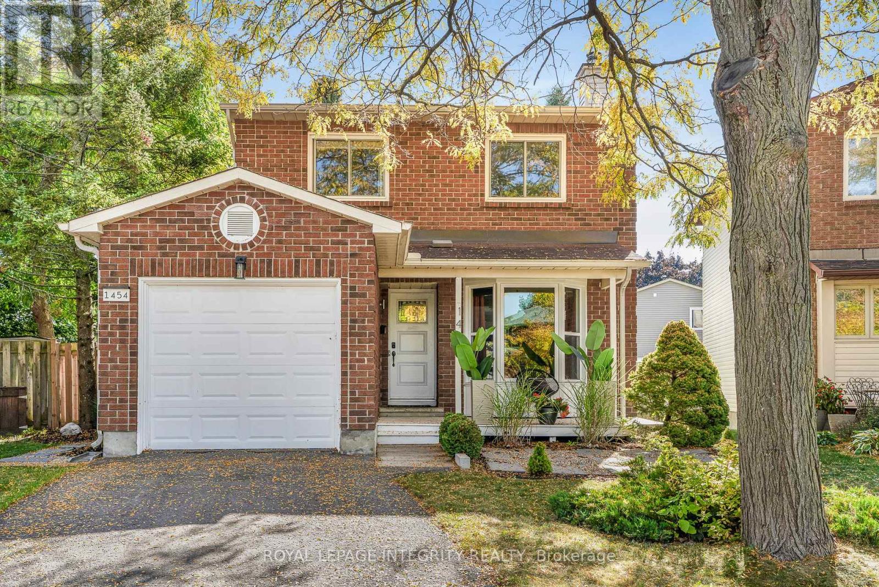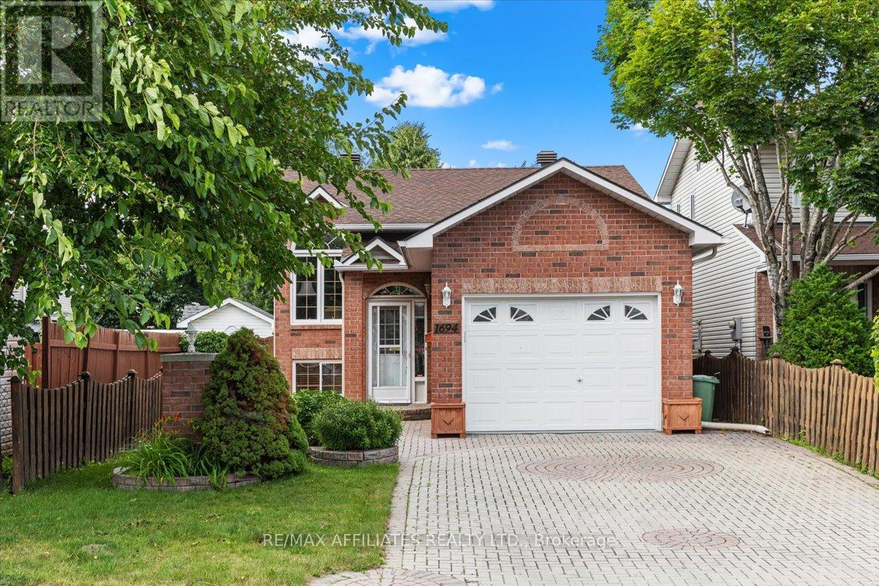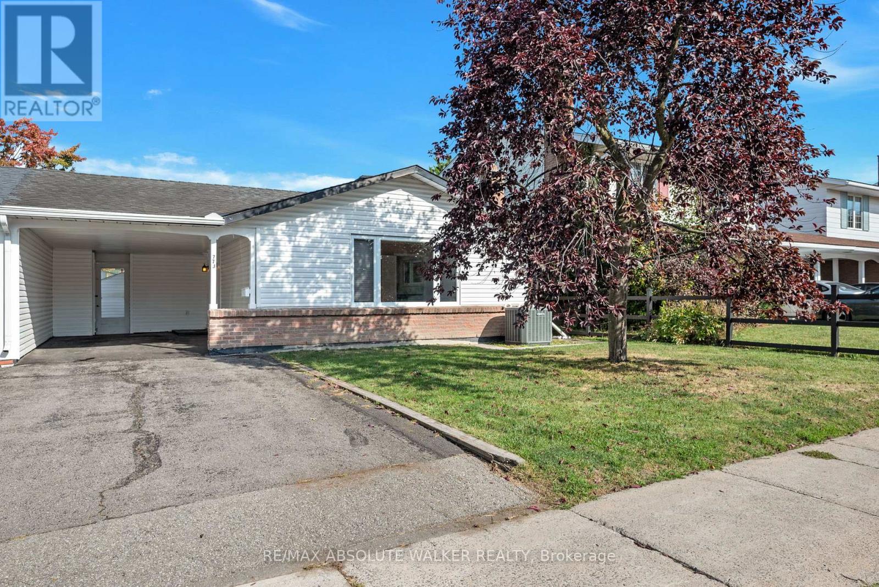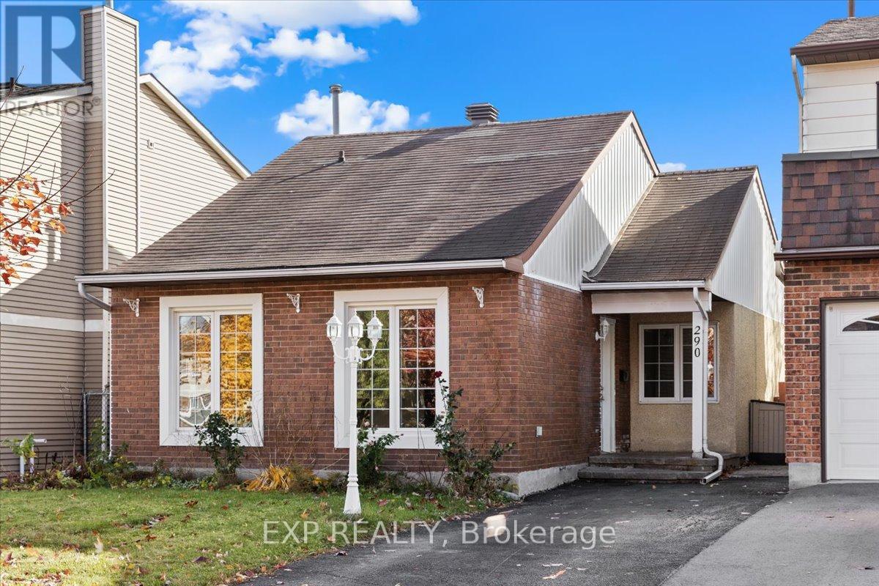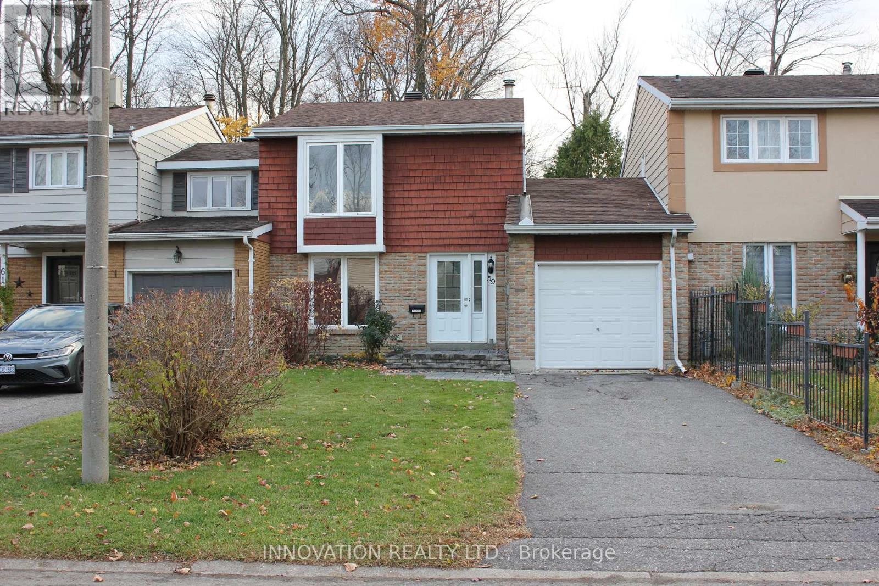Free account required
Unlock the full potential of your property search with a free account! Here's what you'll gain immediate access to:
- Exclusive Access to Every Listing
- Personalized Search Experience
- Favorite Properties at Your Fingertips
- Stay Ahead with Email Alerts
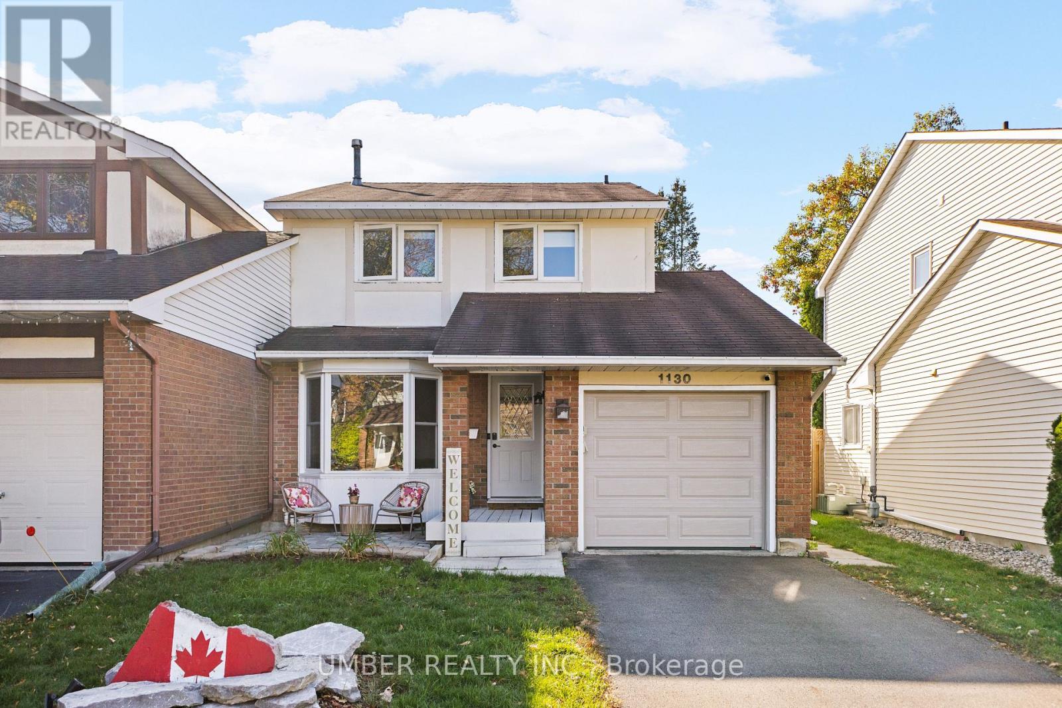
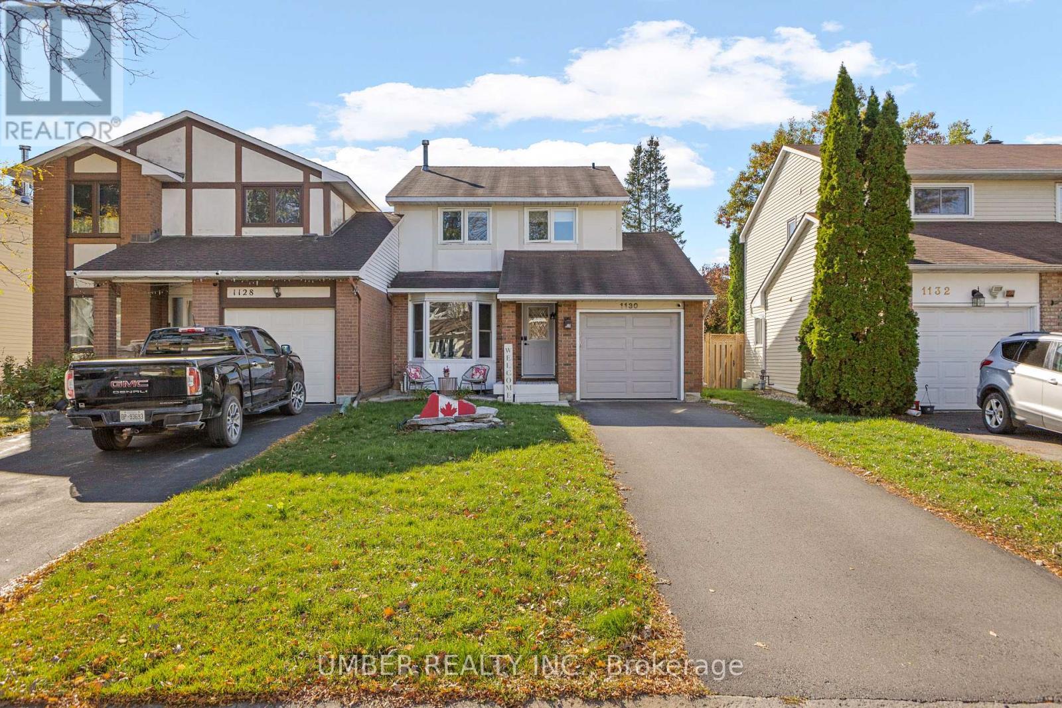
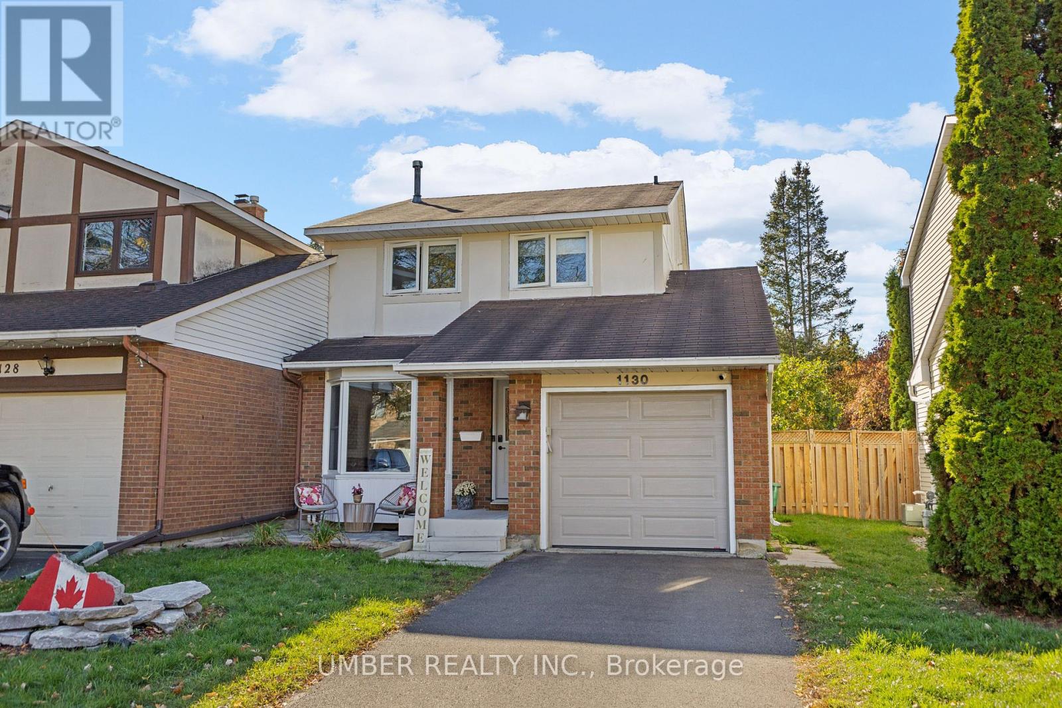
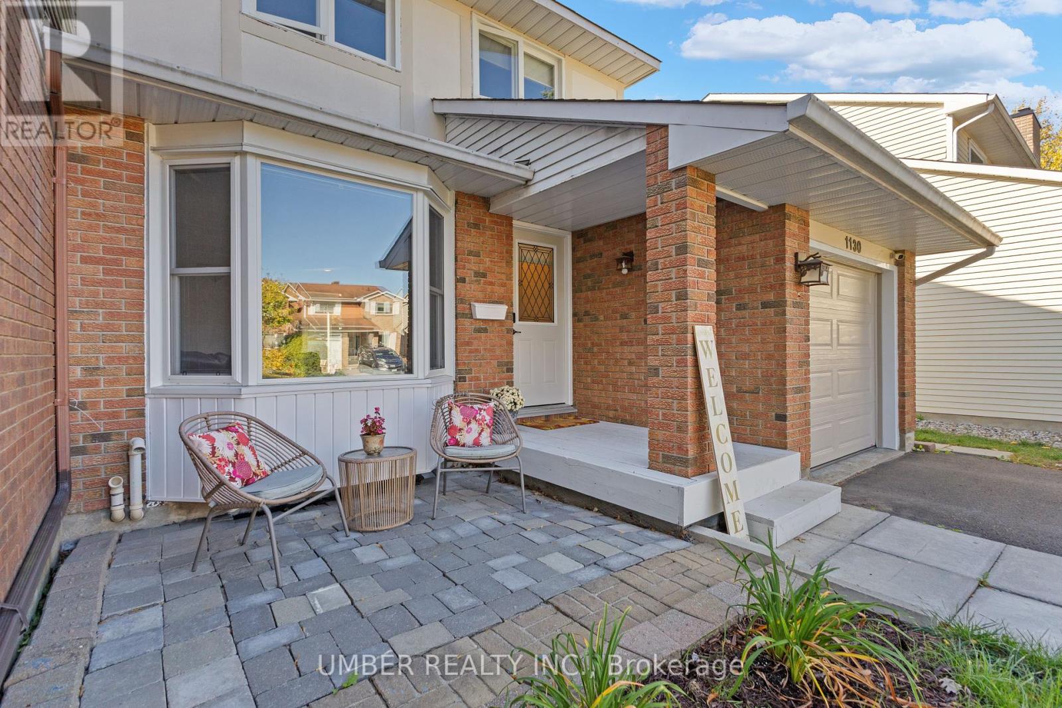
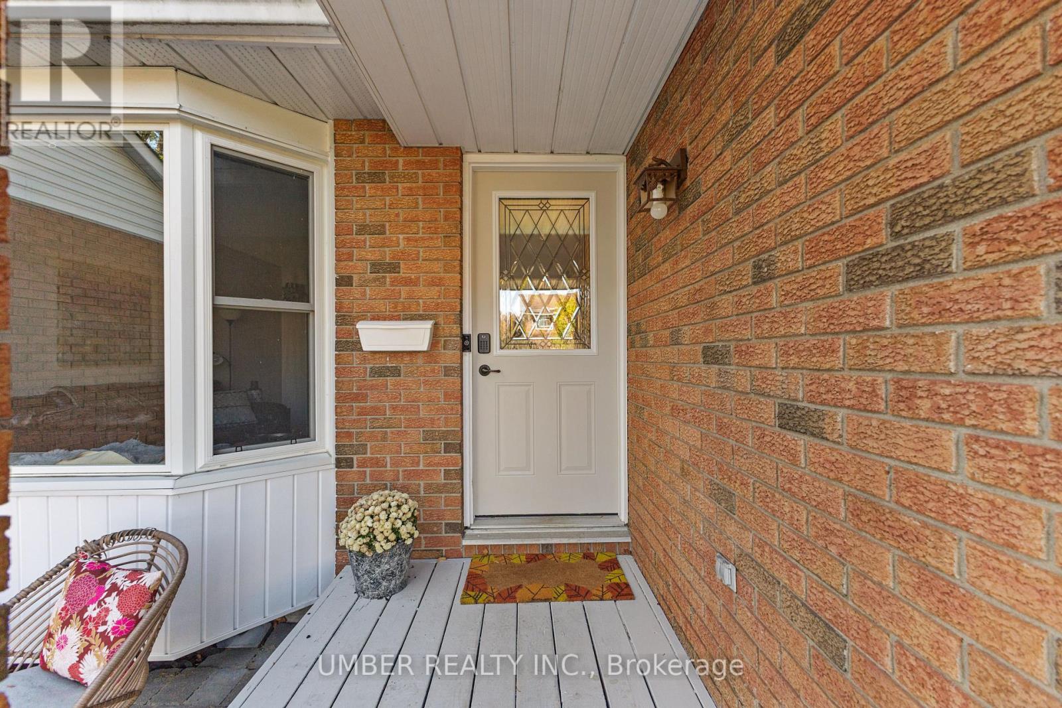
$559,900
1130 ST EMMANUEL TERRACE
Ottawa, Ontario, Ontario, K1C2J7
MLS® Number: X12458610
Property description
Client RemarksEffortless Living in Ottawa's East End. Welcome to 1130 Saint-Emmanuel Terrace, a thoughtfully updated 3-bedroom semi-detached home with a deep backyard and stylish finishes throughout, located in a quiet, family-friendly neighbourhood. The interior features refinished hardwood floors, abundant natural light, and a comfortable layout that flows with ease. The modern kitchen is equipped with stainless steel appliances, a gas range, and sleek cabinetry ideal for both everyday living and entertaining. A renovated powder room (2022) adds a fresh, contemporary touch to the main level. Upstairs, three bright bedrooms are complemented by a fully updated bathroom (2022), offering a clean and timeless design. Well-maintained and thoughtfully improved, the home includes a roof (approx. 8 years old), new windows (2020), and 2024 updates such as re-sealing of sliding doors and windows, new rear troughs and downspout, and refreshed bay window detailing. Deck installed (2025), main floor painted (2025) .The 135-foot deep backyard provides a rare outdoor retreat in the city, with space for entertaining, gardening, or future potential. An attached garage adds everyday functionality to this move-in-ready home. Conveniently located near schools, parks, shopping, and transit, 1130 Saint-Emmanuel Terrace is a standout opportunity in Ottawa's east end.
Building information
Type
*****
Age
*****
Appliances
*****
Basement Development
*****
Basement Type
*****
Construction Style Attachment
*****
Cooling Type
*****
Exterior Finish
*****
Fire Protection
*****
Foundation Type
*****
Half Bath Total
*****
Heating Fuel
*****
Heating Type
*****
Size Interior
*****
Stories Total
*****
Utility Water
*****
Land information
Sewer
*****
Size Depth
*****
Size Frontage
*****
Size Irregular
*****
Size Total
*****
Courtesy of UMBER REALTY INC.
Book a Showing for this property
Please note that filling out this form you'll be registered and your phone number without the +1 part will be used as a password.

