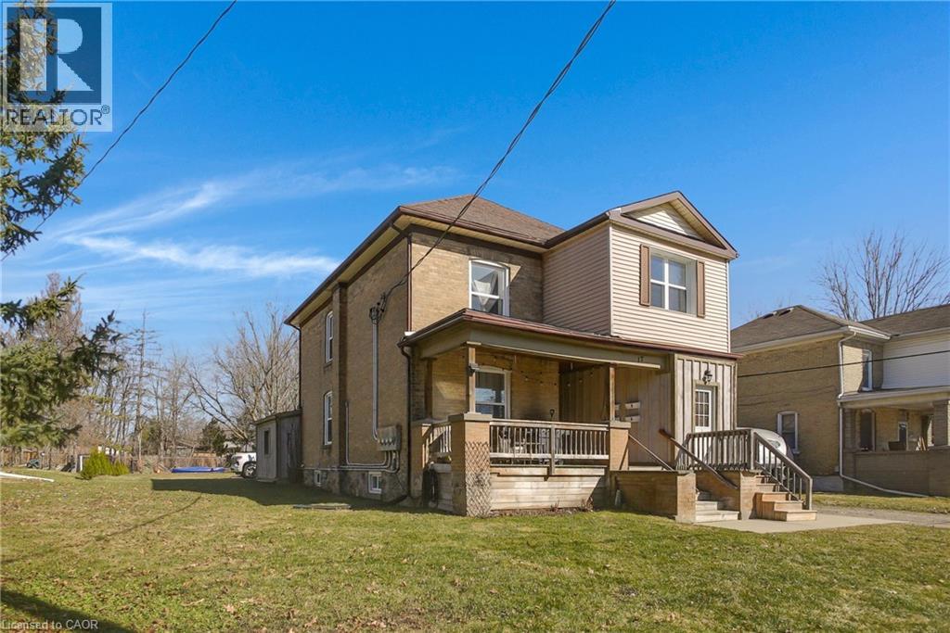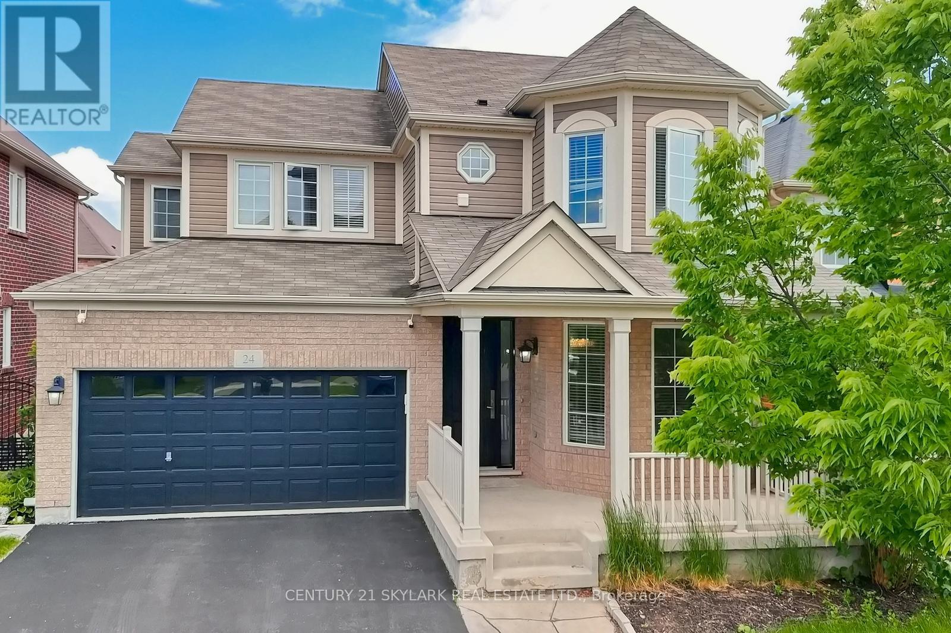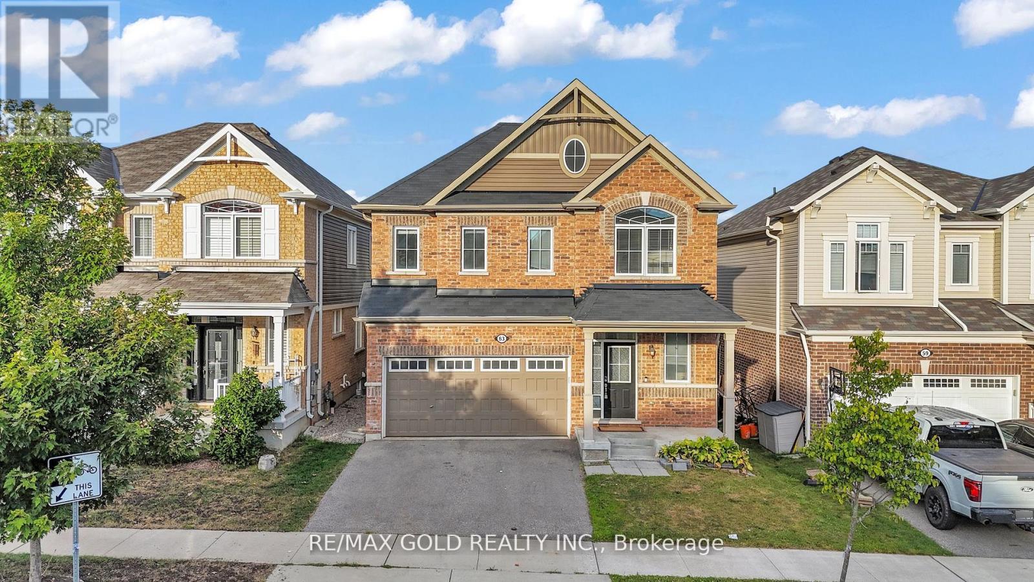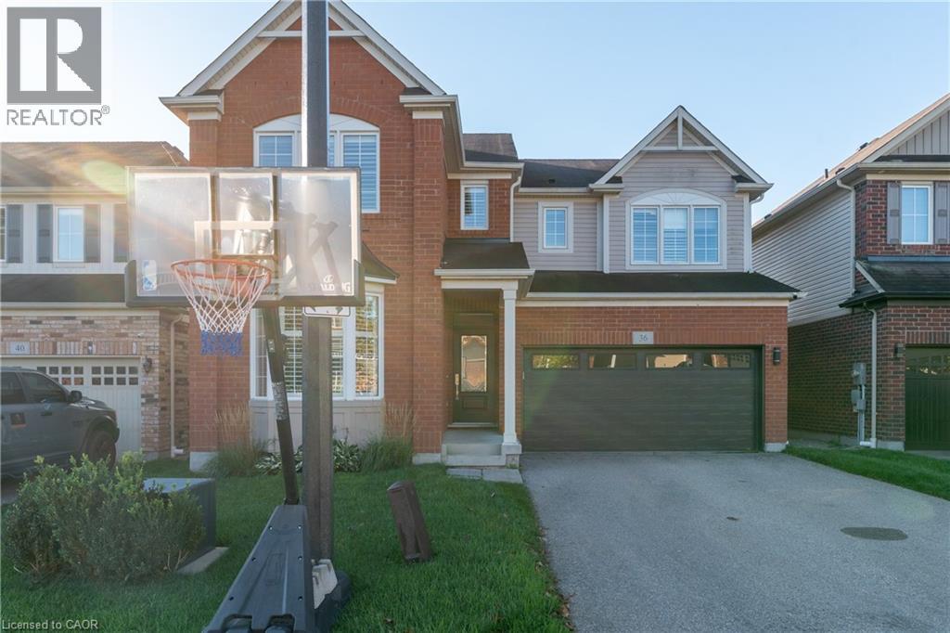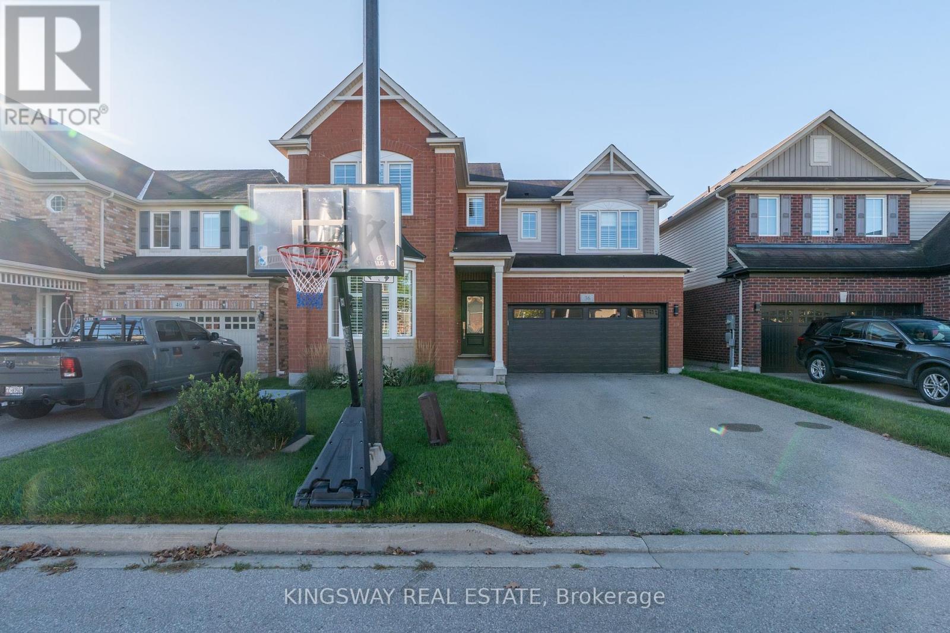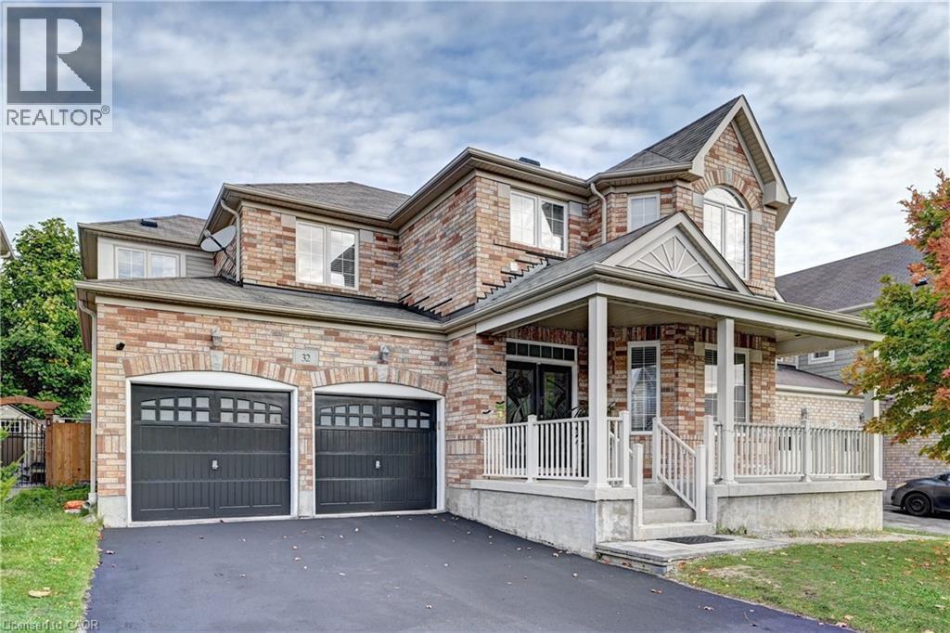Free account required
Unlock the full potential of your property search with a free account! Here's what you'll gain immediate access to:
- Exclusive Access to Every Listing
- Personalized Search Experience
- Favorite Properties at Your Fingertips
- Stay Ahead with Email Alerts
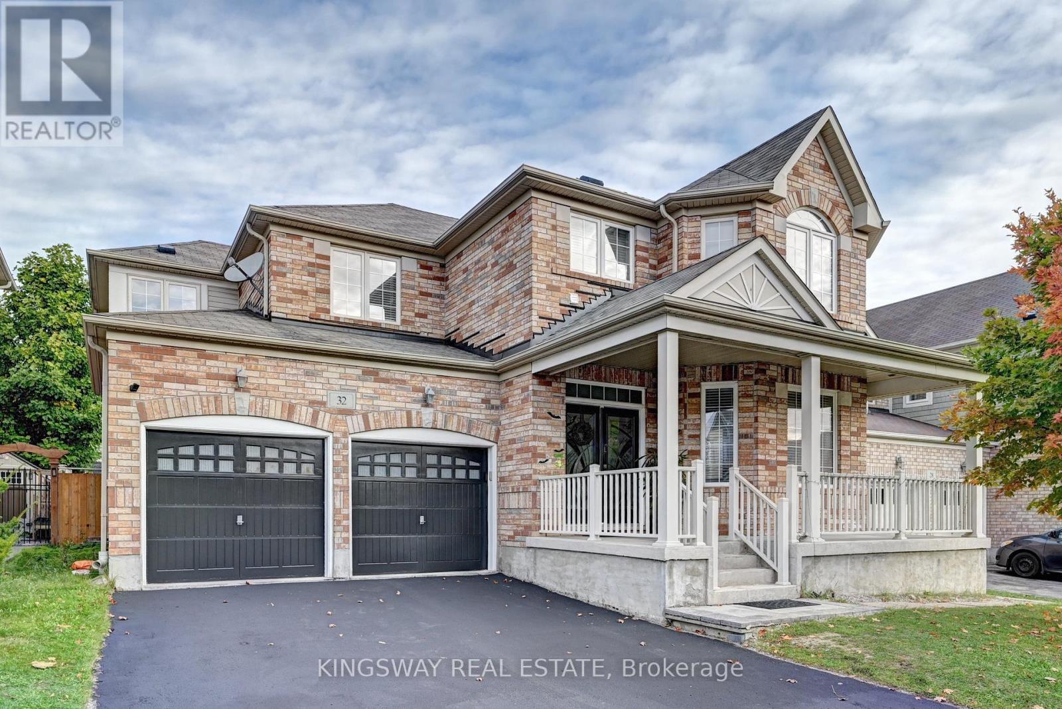
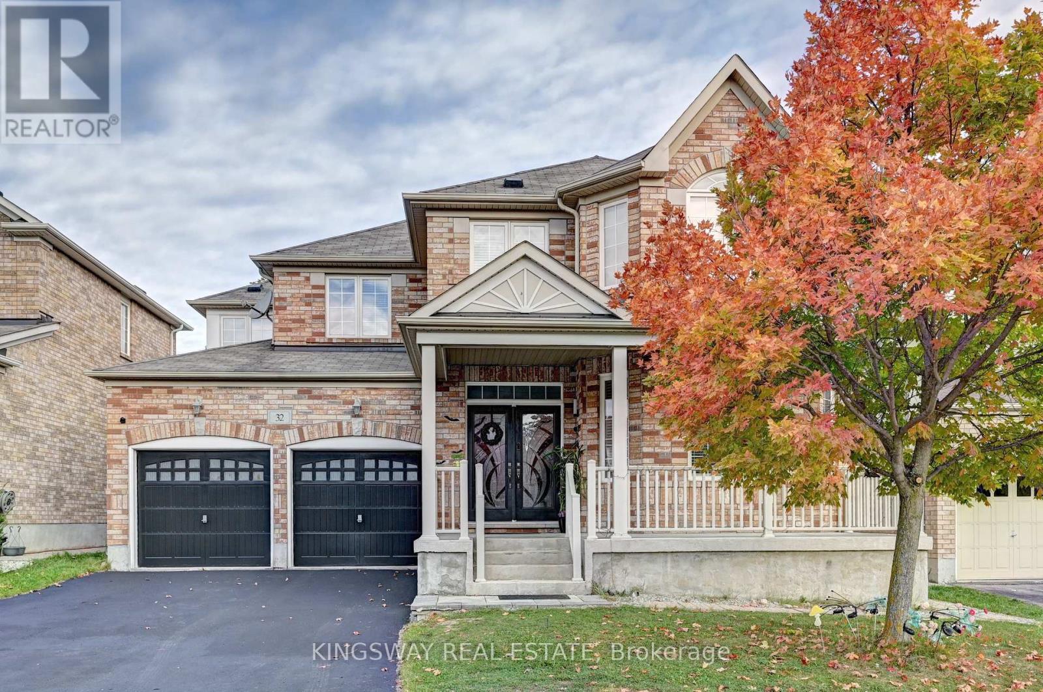
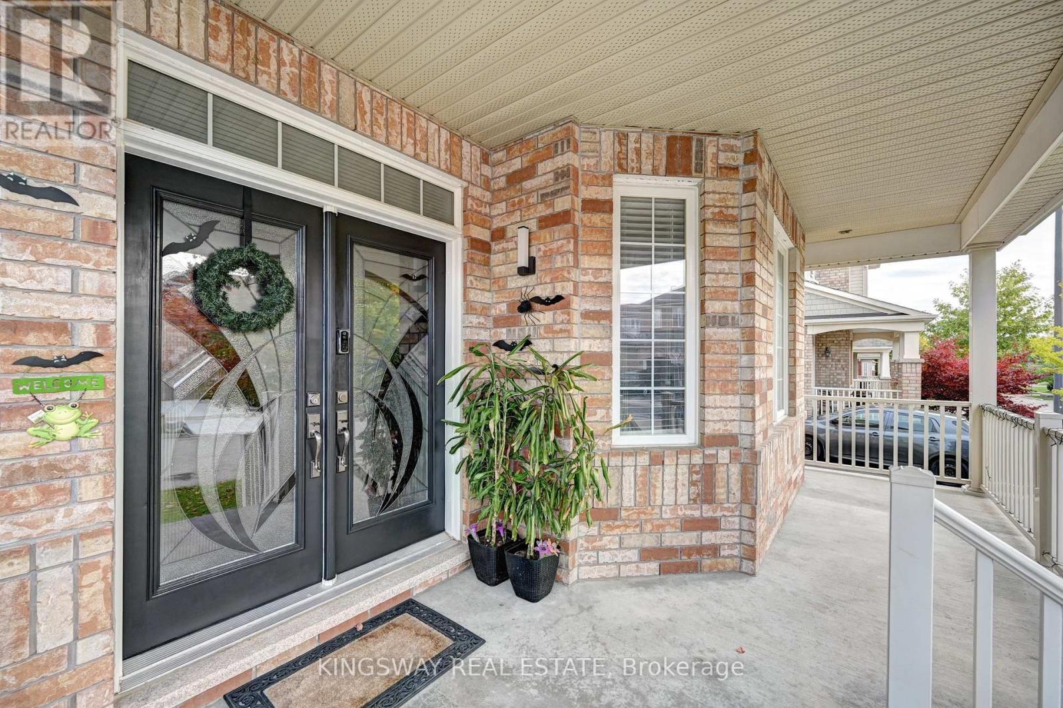
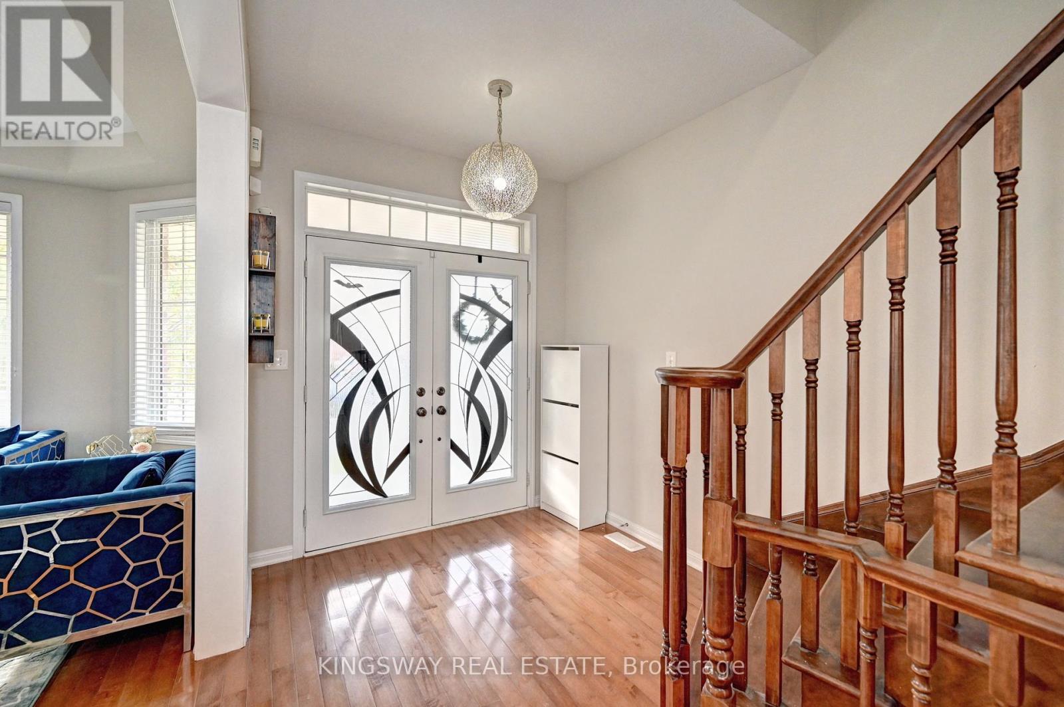
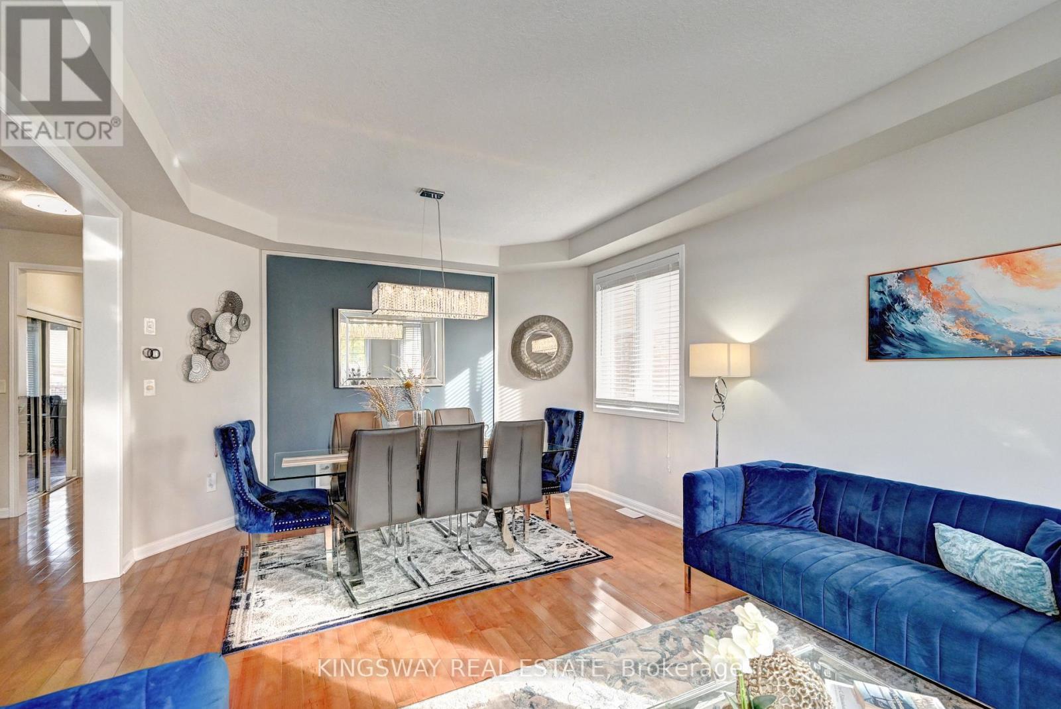
$1,129,000
32 WEIR STREET
Cambridge, Ontario, Ontario, N3C0B9
MLS® Number: X12466539
Property description
Absolutely Stunning Large Home on a 50' Lot With Close to 4000 Sq Ft of Finished Space Including a Fully Legal With Separate Walk Up Entrance 2 Bedroom & 2 Washrooms Basement Apartment (Currently Rented ). Ideal For Large Families With Rental Income to Supplement the Mortgage Payment. Features 6 Bedrooms + Main Floor Den/ Office & 5 Washrooms. Parking For 6 Cars 2 in the GArage & 4 On the Driveway. Featuring a Gorgeous Porch & Double Door Entry to The Open Foyer. Main Floor With 9' Ceilings. Open Concept Living & Dining Room. A Bedroom Size Den/ Office. Larger Family Room With Built Inn Cabinets & Gas Fireplace Open to a LArge Breakfast Area With Chef's Desk & a LArge Kitchen with a Huge Walk In Pantry. Sliders to a Fully Fenced Wide Backyard. Door From Garage To The Inside. Hardwood Flooring & Hardwood Staircase. 4 Large Bedrooms Upstairs & 2 Full Washrooms Including a Huge Ensuite Bath Oasis. Convenient Second Floor Laundry. Finished HArdwood Staircase to the Basement. Legal Basement Apartment With 2 Bedrooms & 2 Washrooms + Separate Laundry With a Kitchen. Great High Demand Millpond Location Close to Hwy 401, Transit, Guelph, Kitchener, Recreation, 3 PArks within the community & 2 Schools. Within Minutes from the Beautiful yet Quaint Downtown Hespeler on the River.
Building information
Type
*****
Age
*****
Amenities
*****
Appliances
*****
Basement Development
*****
Basement Features
*****
Basement Type
*****
Construction Style Attachment
*****
Cooling Type
*****
Exterior Finish
*****
Fireplace Present
*****
FireplaceTotal
*****
Flooring Type
*****
Foundation Type
*****
Half Bath Total
*****
Heating Fuel
*****
Heating Type
*****
Size Interior
*****
Stories Total
*****
Utility Water
*****
Land information
Amenities
*****
Fence Type
*****
Sewer
*****
Size Depth
*****
Size Frontage
*****
Size Irregular
*****
Size Total
*****
Rooms
Main level
Office
*****
Living room
*****
Family room
*****
Eating area
*****
Kitchen
*****
Basement
Recreational, Games room
*****
Bedroom
*****
Bedroom 5
*****
Kitchen
*****
Second level
Bedroom
*****
Bedroom
*****
Primary Bedroom
*****
Bedroom
*****
Courtesy of KINGSWAY REAL ESTATE
Book a Showing for this property
Please note that filling out this form you'll be registered and your phone number without the +1 part will be used as a password.
