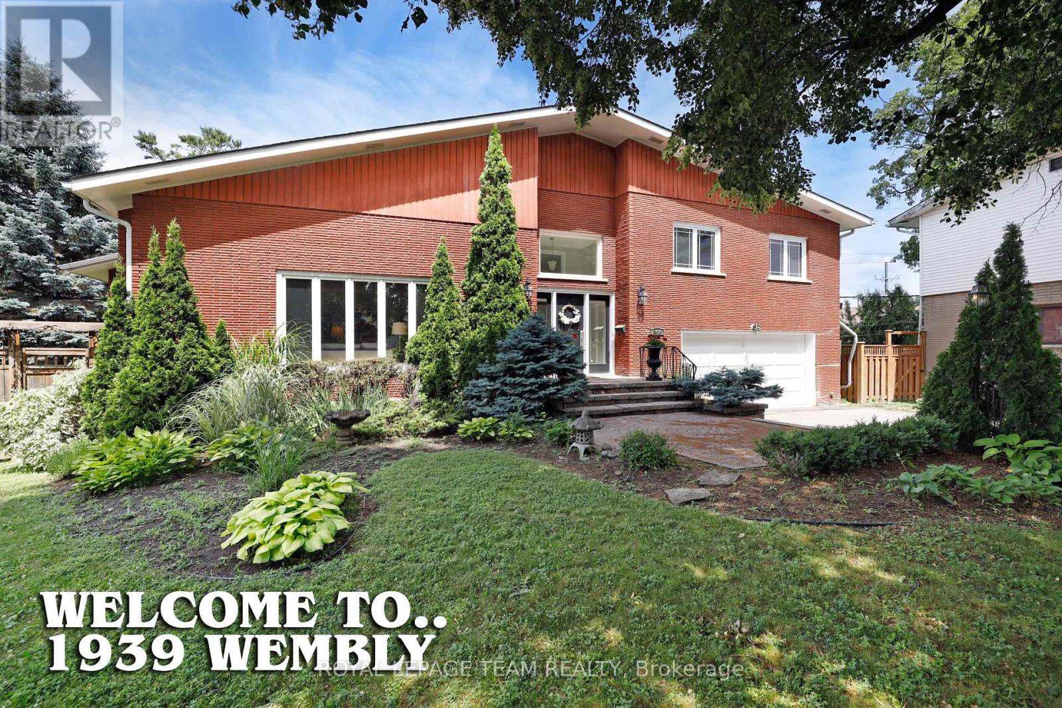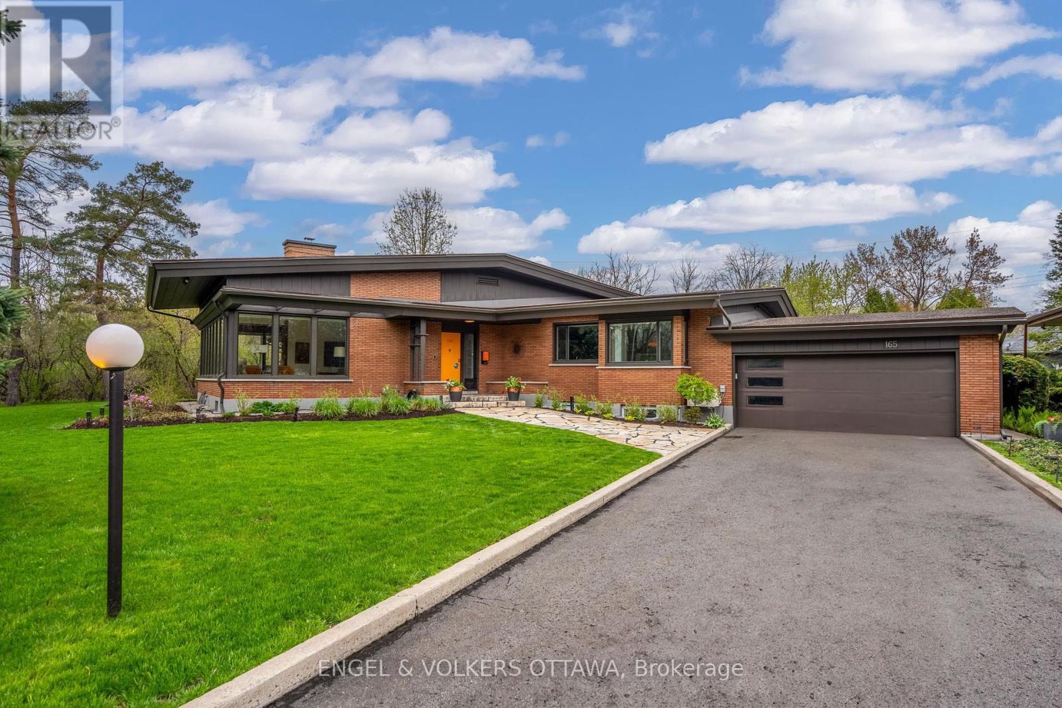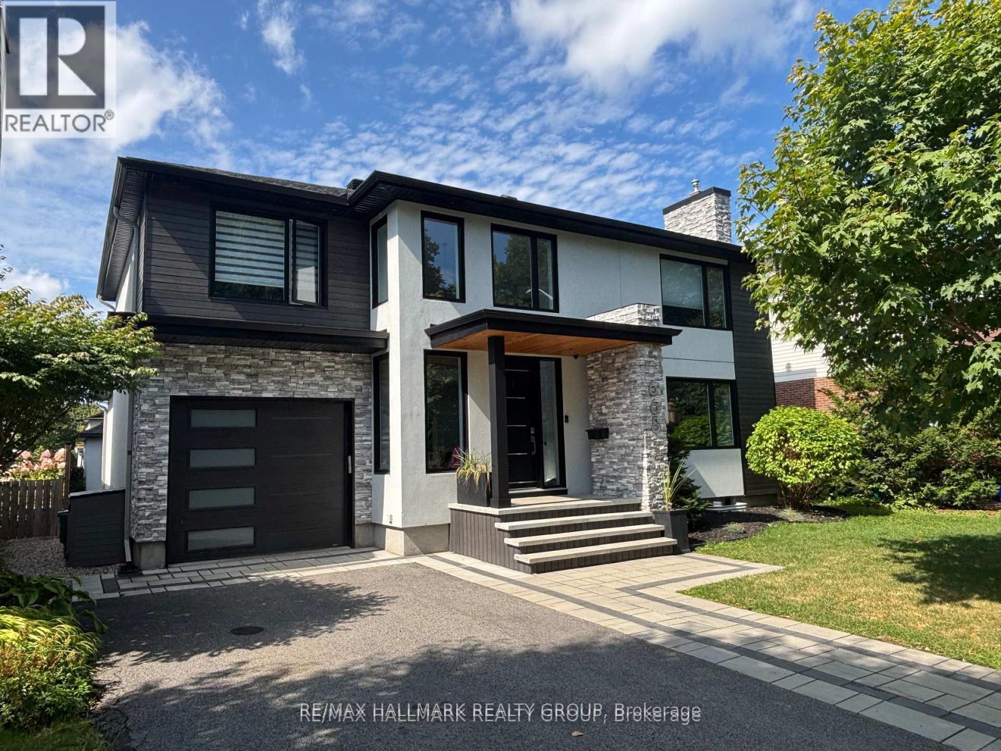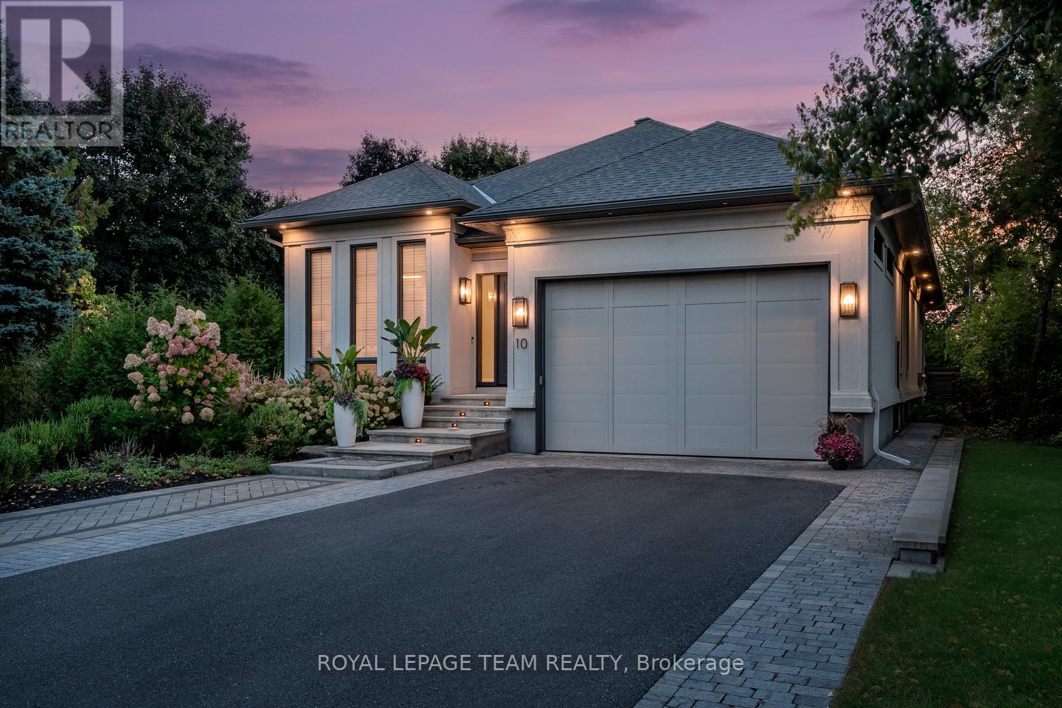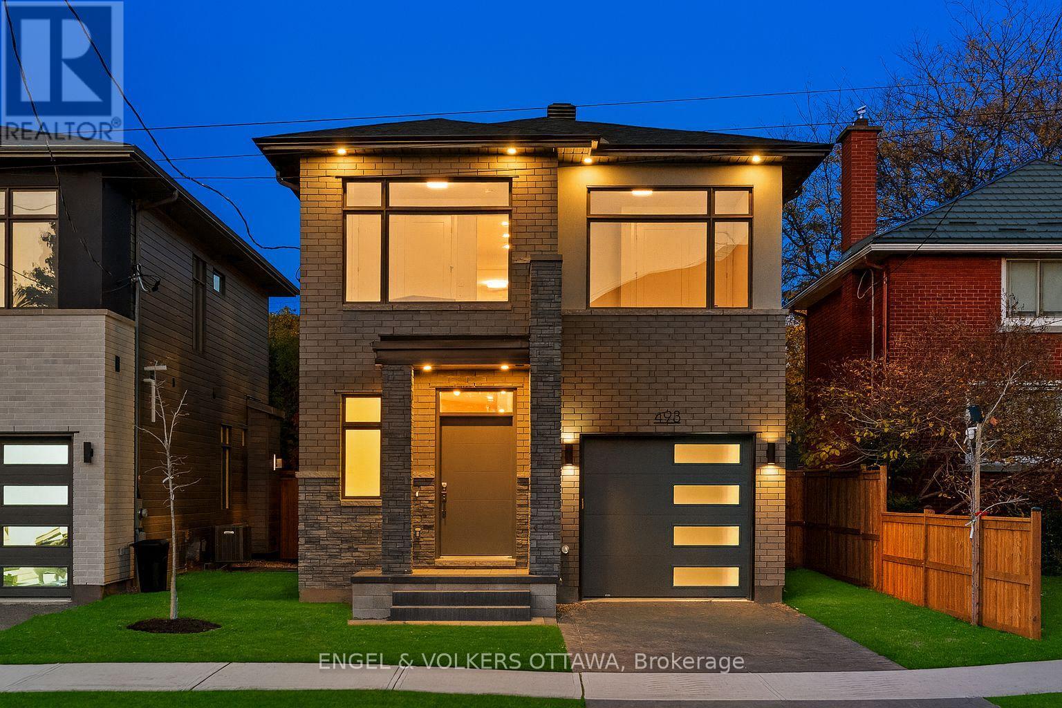Free account required
Unlock the full potential of your property search with a free account! Here's what you'll gain immediate access to:
- Exclusive Access to Every Listing
- Personalized Search Experience
- Favorite Properties at Your Fingertips
- Stay Ahead with Email Alerts
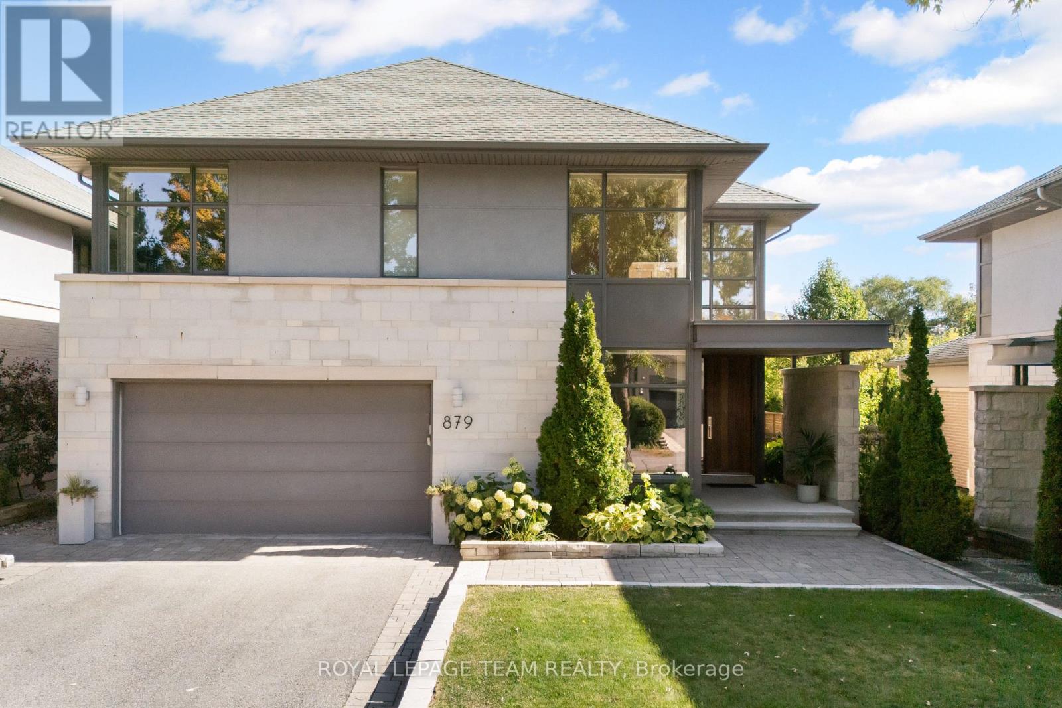
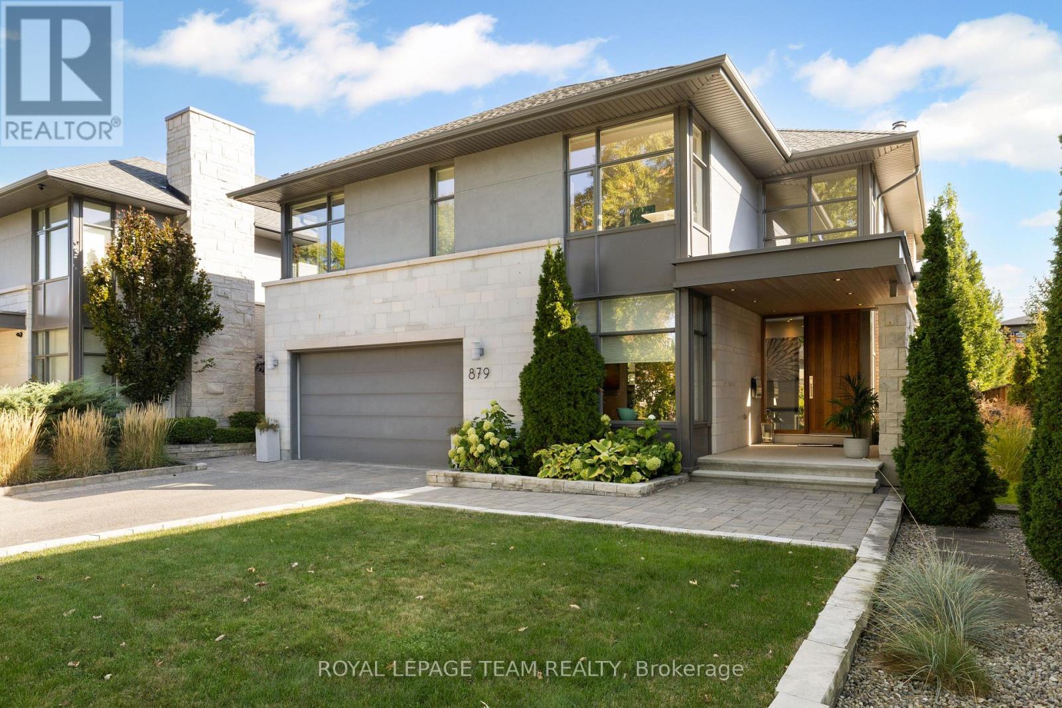
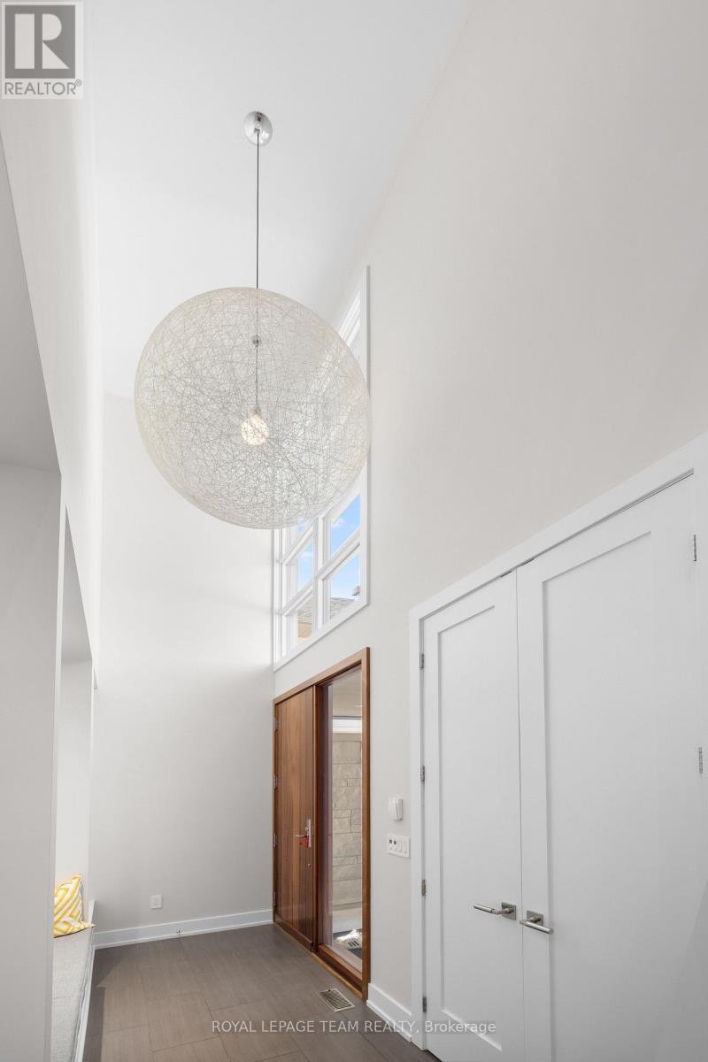
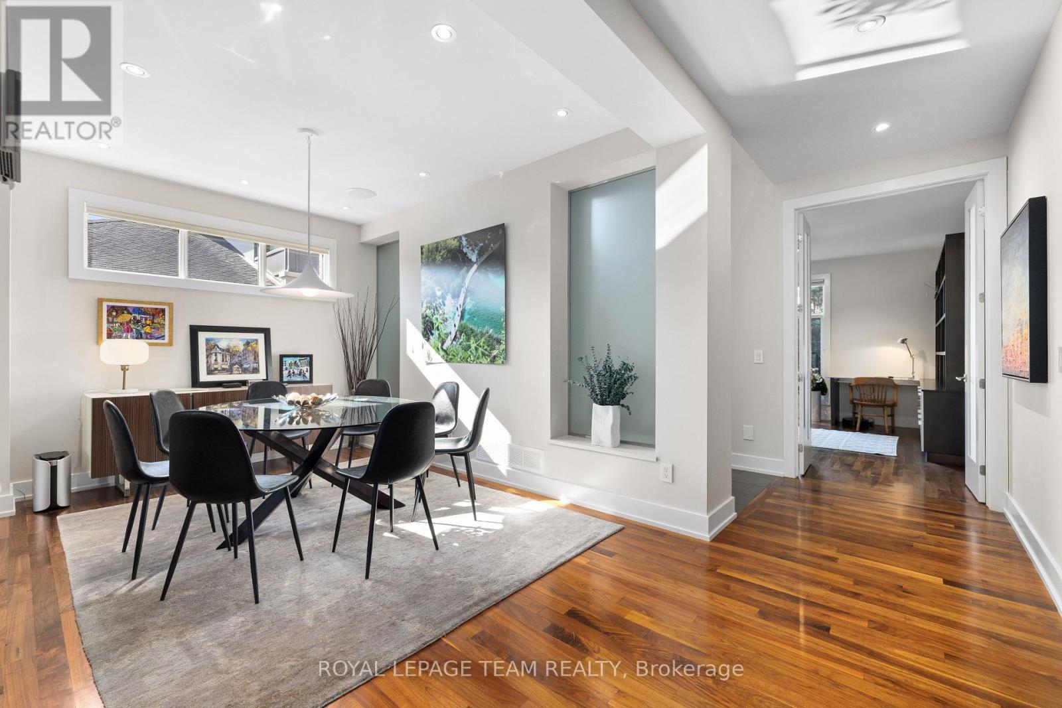
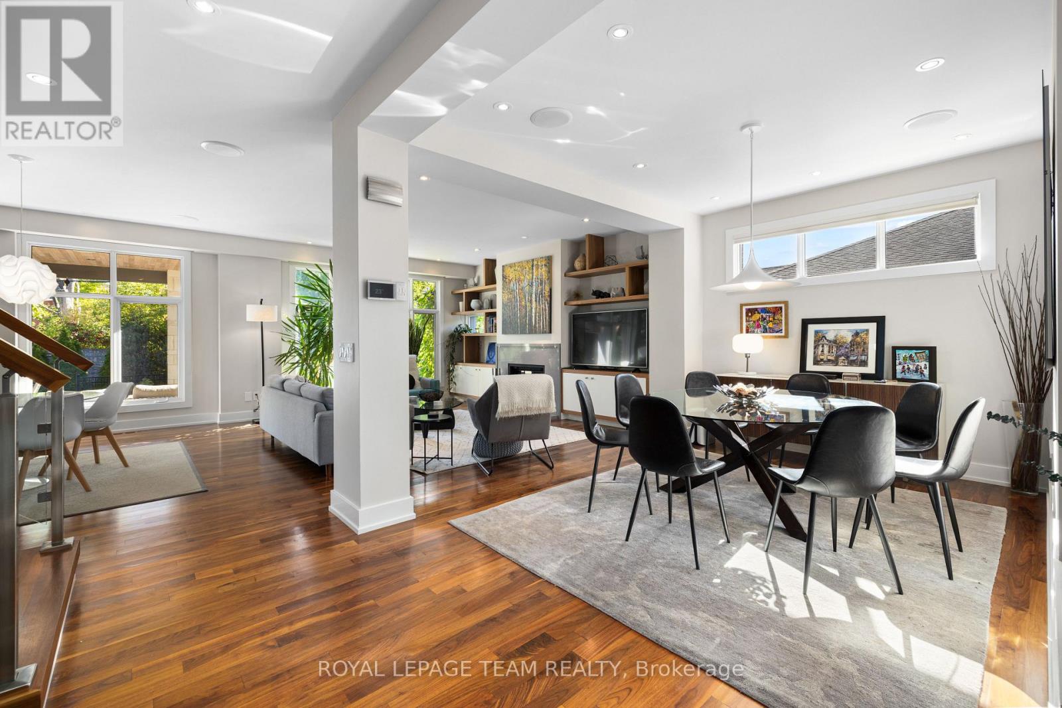
$2,499,000
879 WINNINGTON AVENUE
Ottawa, Ontario, Ontario, K2B5C4
MLS® Number: X12467786
Property description
Custom-built by Roca Homes and designed by Barry Hobin, 879 Winnington Avenue is a rare executive residence in the award-winning Whitehaven Collection. Offering over 3,000 sq ft above grade plus a professionally finished basement, this one-of-a-kind home blends timeless design and modern function. The chef's kitchen by Irpinia features top-of-the-line appliances, oversized island, and ample storage. Enjoy electric heated floors in all bathrooms, radiant heated floors in the basement, a wood-burning fireplace, built-in speakers (main level + patio + poolside), upstairs laundry, a main-floor office, and a lower-level home gym with glass doors. The basement renovation adds custom finishes and flexible living space. Smart thermostat, custom blinds, security cameras, and a double garage provide convenience and peace of mind.The backyard oasis is a private retreat: a heated in-ground pool, covered patio with built-in BBQ kitchen, patio heater, irrigation system, and lush professional landscaping. Located on a quiet street near top schools, transit, and parks, this custom luxury home offers both tranquility and accessibility, an irreplaceable opportunity in one of Ottawa's most established communities. Plan to Visit soon!
Building information
Type
*****
Amenities
*****
Appliances
*****
Basement Development
*****
Basement Type
*****
Construction Style Attachment
*****
Cooling Type
*****
Exterior Finish
*****
Fireplace Present
*****
FireplaceTotal
*****
Foundation Type
*****
Half Bath Total
*****
Heating Fuel
*****
Heating Type
*****
Size Interior
*****
Stories Total
*****
Utility Water
*****
Land information
Sewer
*****
Size Depth
*****
Size Frontage
*****
Size Irregular
*****
Size Total
*****
Rooms
Main level
Mud room
*****
Kitchen
*****
Eating area
*****
Family room
*****
Dining room
*****
Den
*****
Foyer
*****
Basement
Recreational, Games room
*****
Office
*****
Bedroom 5
*****
Second level
Bedroom 3
*****
Bedroom 2
*****
Primary Bedroom
*****
Laundry room
*****
Bedroom 4
*****
Courtesy of ROYAL LEPAGE TEAM REALTY
Book a Showing for this property
Please note that filling out this form you'll be registered and your phone number without the +1 part will be used as a password.
