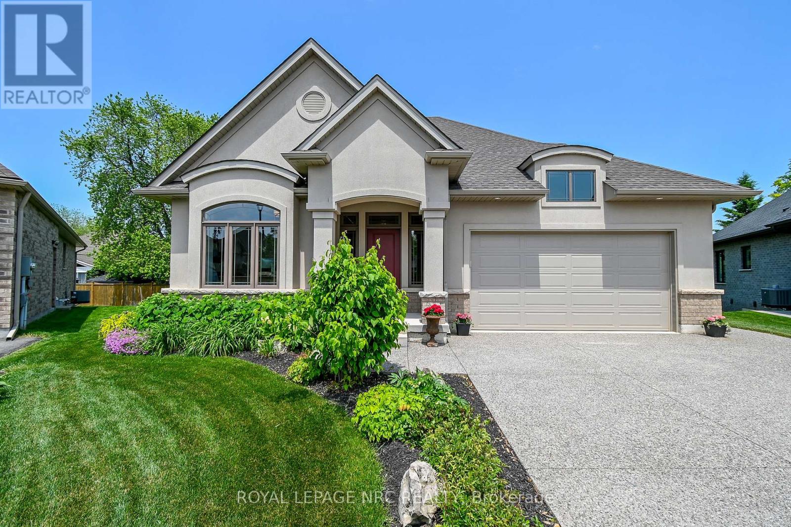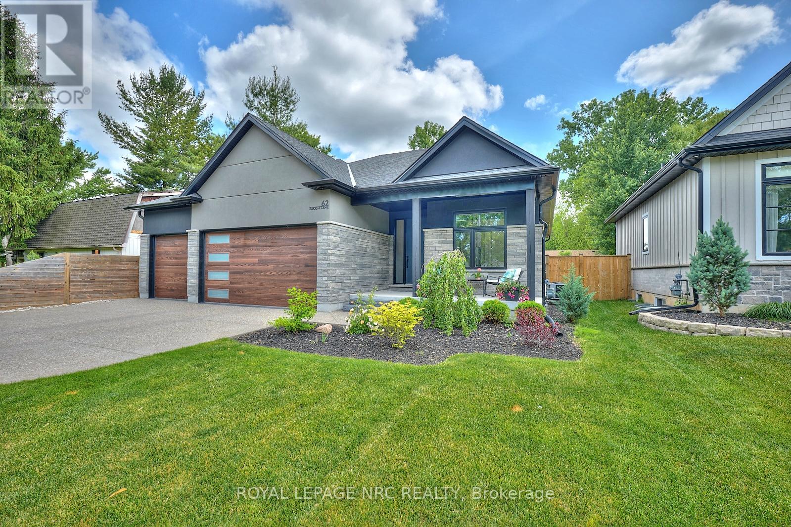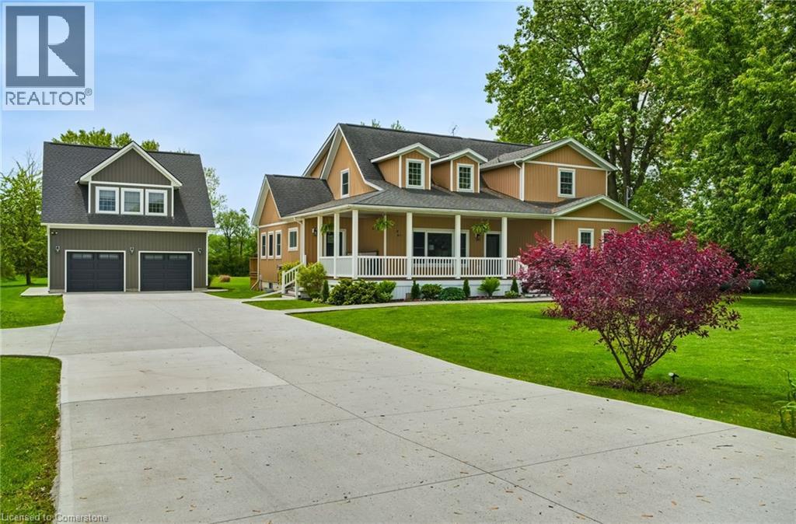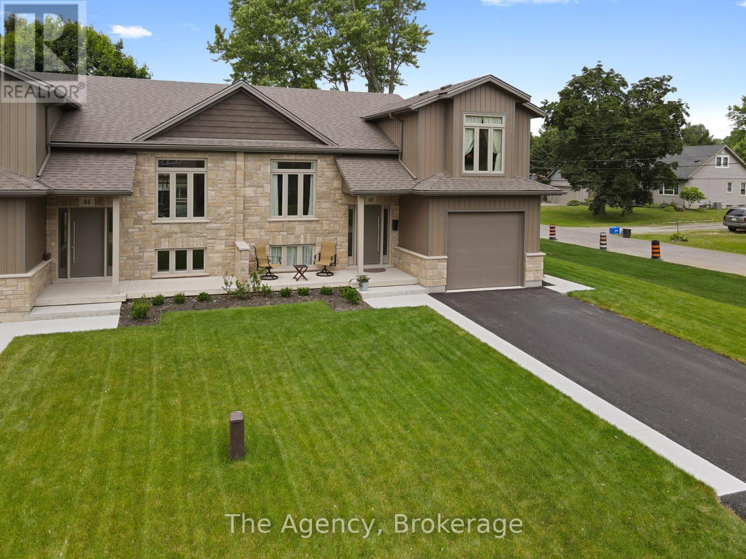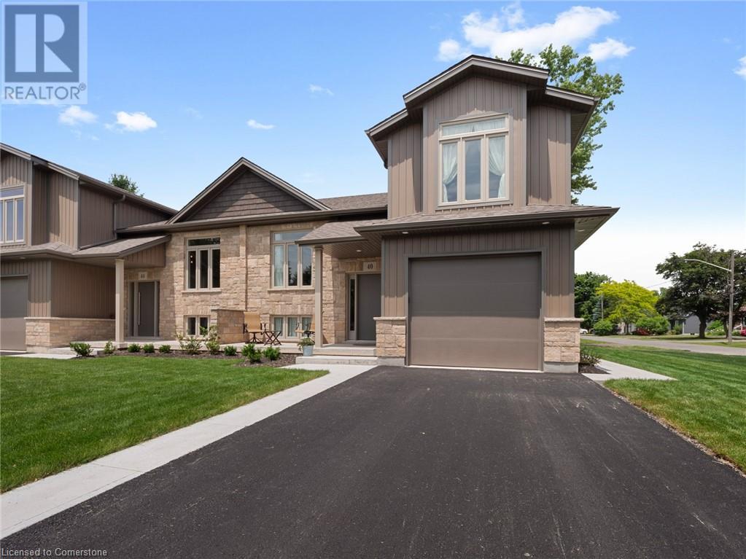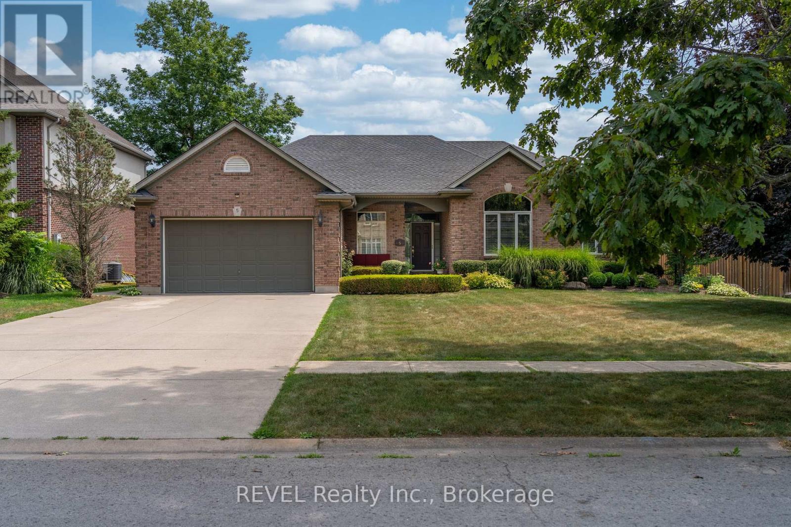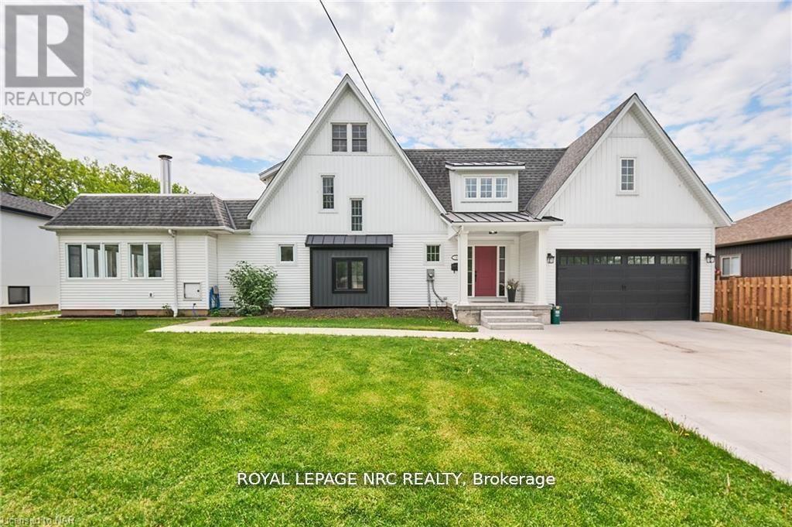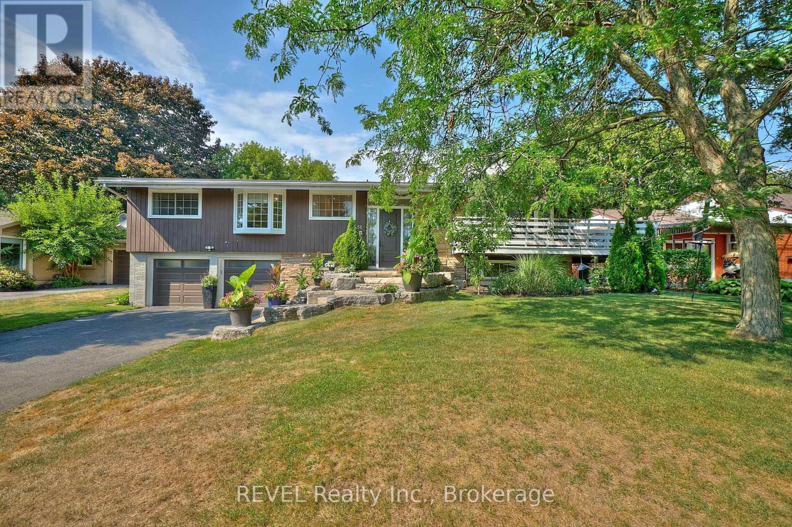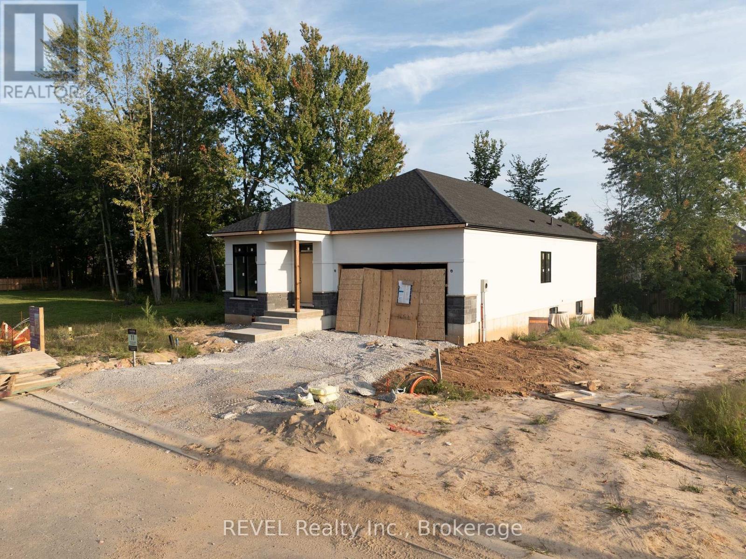Free account required
Unlock the full potential of your property search with a free account! Here's what you'll gain immediate access to:
- Exclusive Access to Every Listing
- Personalized Search Experience
- Favorite Properties at Your Fingertips
- Stay Ahead with Email Alerts

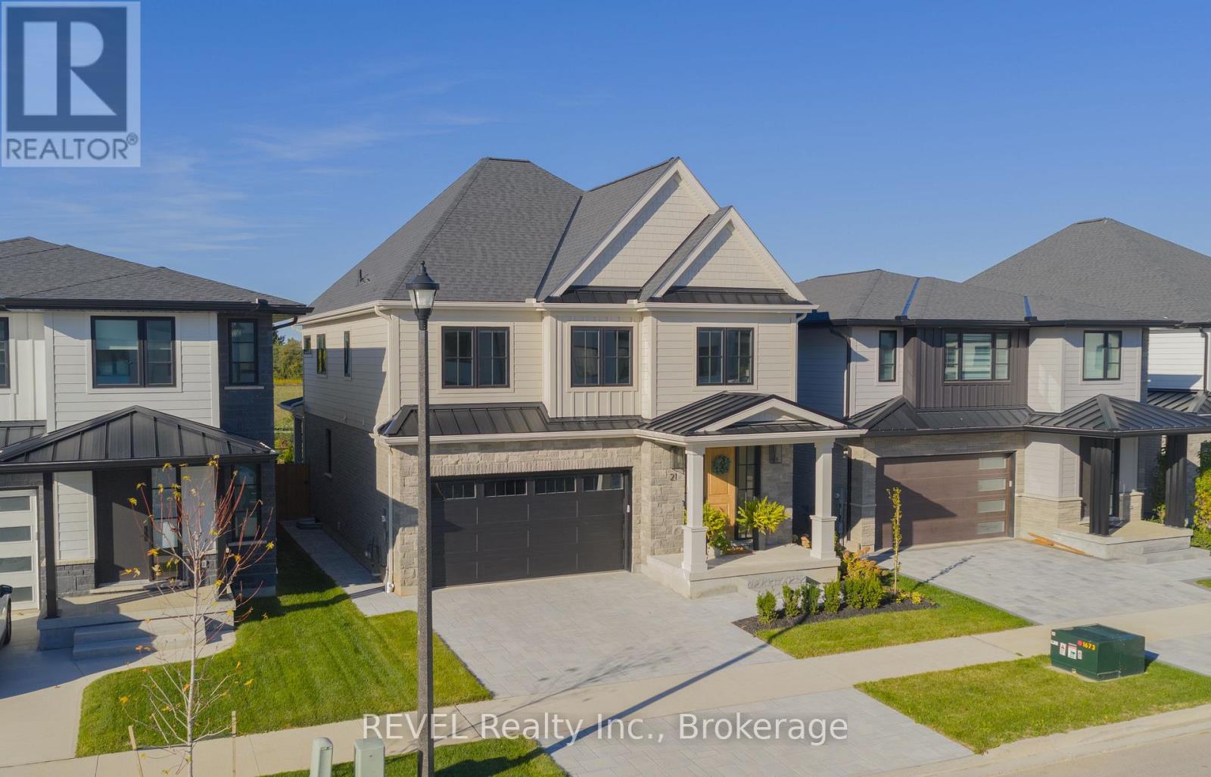
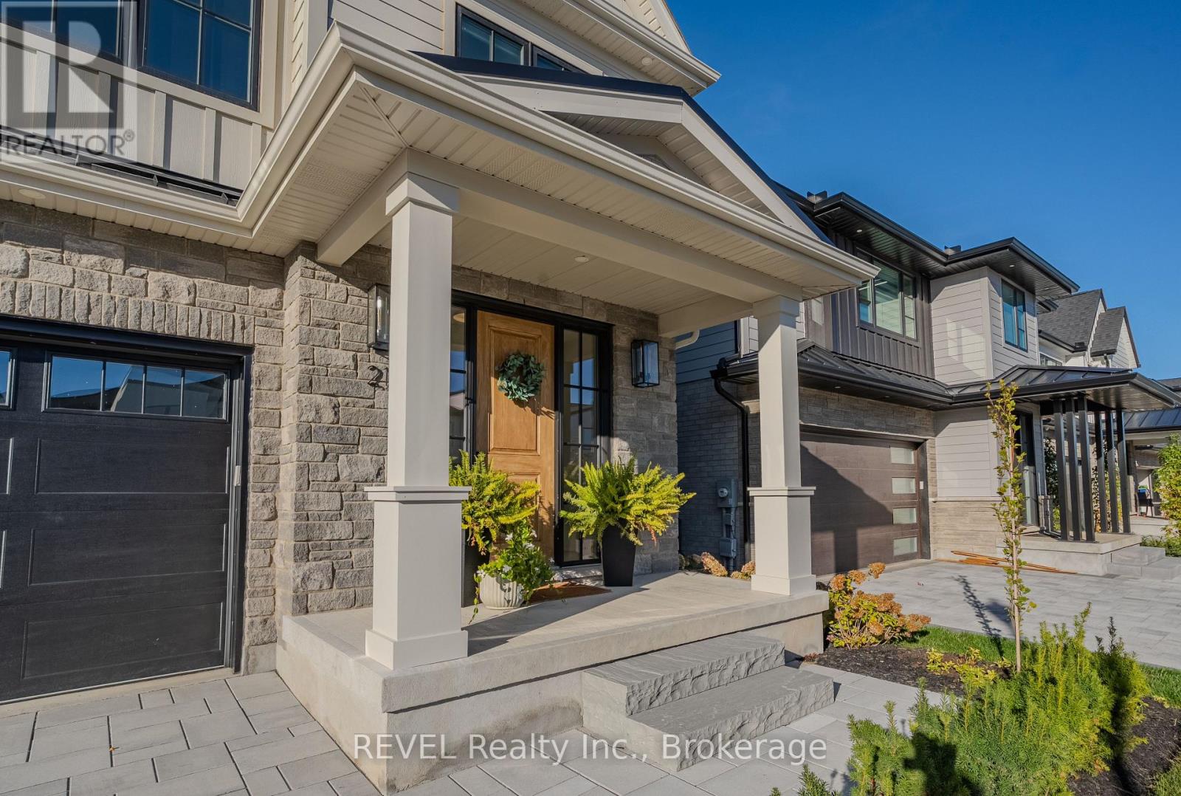
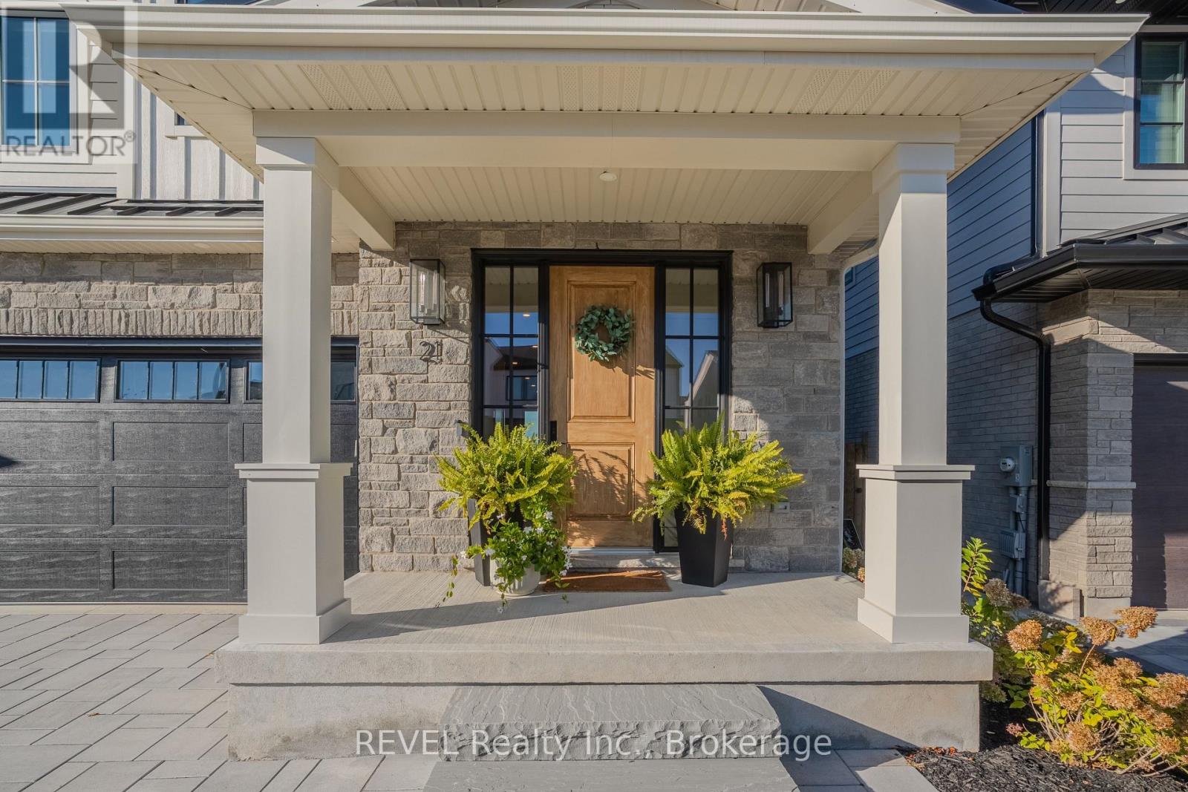
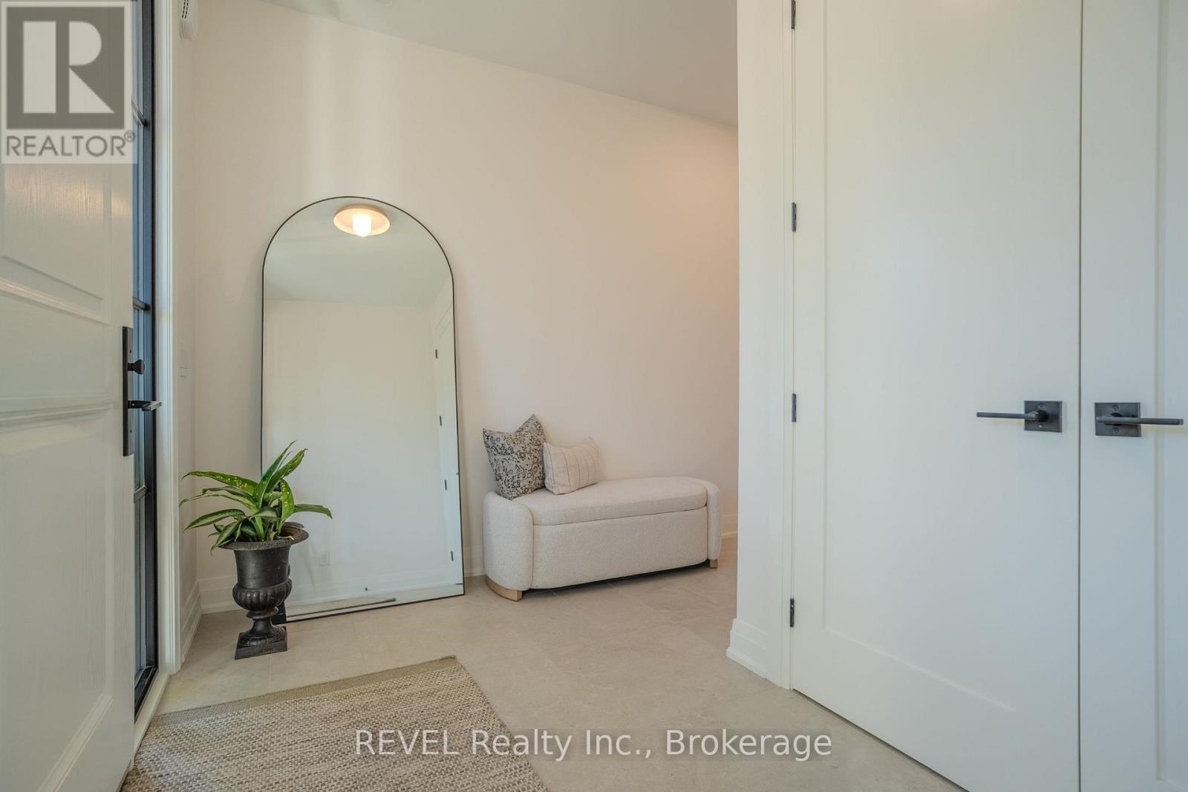
$1,239,900
21 ARSENAULT CRESCENT
Pelham, Ontario, Ontario, L0S1E1
MLS® Number: X12469973
Property description
Welcome to this stunning newly built 2-storey home offering over 2,400 sq. ft. of elegant living space, thoughtfully designed with more than$150,000 in upgrades. Boasting 3 spacious bedrooms, 2.5 baths, and a large versatile loft, this home combines luxury and comfort in every detail. The main floor showcases soaring 9-ft ceilings, hardwood flooring, recessed lighting, and an open-concept layout that seamlessly connects the living room, dining area, and chefs kitchen. Entertain with ease around the oversized quartz island, reach-in pantry, and sleek cabinetry while enjoying views of the fully landscaped backyard complete with lush gardens, an interlock patio and driveway, in-ground sprinkler system, and a large covered composite deck with no rear neighbors. The solid open hardwood staircase leads to the upper level where you'll find a convenient second-floor laundry, generous bedrooms, and a beautifully appointed primary suite. Additional highlights include custom motorized window coverings, epoxy-finished double garage, and a spacious unfinished basement awaiting your personal touch. Nestled on a quiet, family-friendly crescent, this home offers the perfect blend of modern upgrades and timeless charm-truly move-in ready.
Building information
Type
*****
Age
*****
Amenities
*****
Appliances
*****
Basement Development
*****
Basement Type
*****
Construction Style Attachment
*****
Cooling Type
*****
Exterior Finish
*****
Fireplace Present
*****
FireplaceTotal
*****
Foundation Type
*****
Half Bath Total
*****
Heating Fuel
*****
Heating Type
*****
Size Interior
*****
Stories Total
*****
Utility Water
*****
Land information
Landscape Features
*****
Sewer
*****
Size Depth
*****
Size Frontage
*****
Size Irregular
*****
Size Total
*****
Courtesy of REVEL Realty Inc., Brokerage
Book a Showing for this property
Please note that filling out this form you'll be registered and your phone number without the +1 part will be used as a password.
