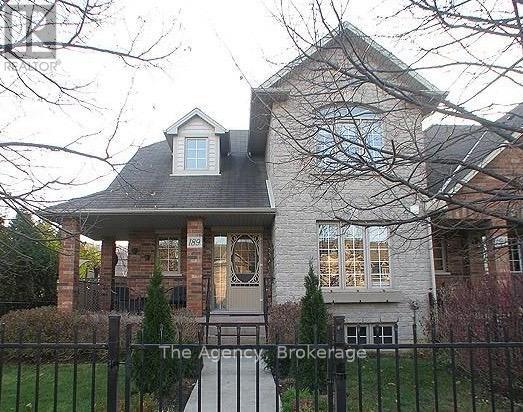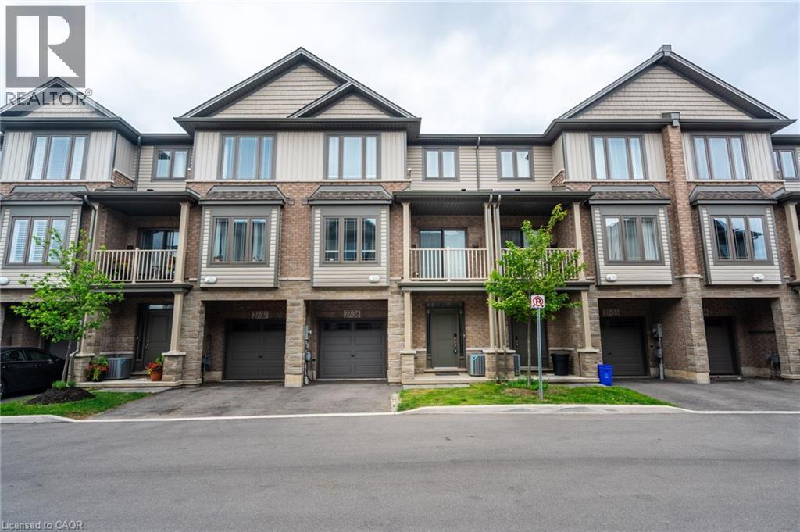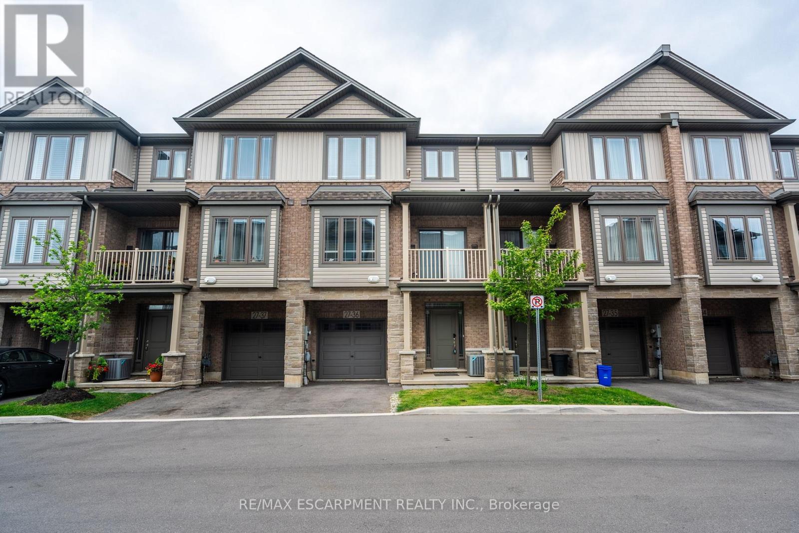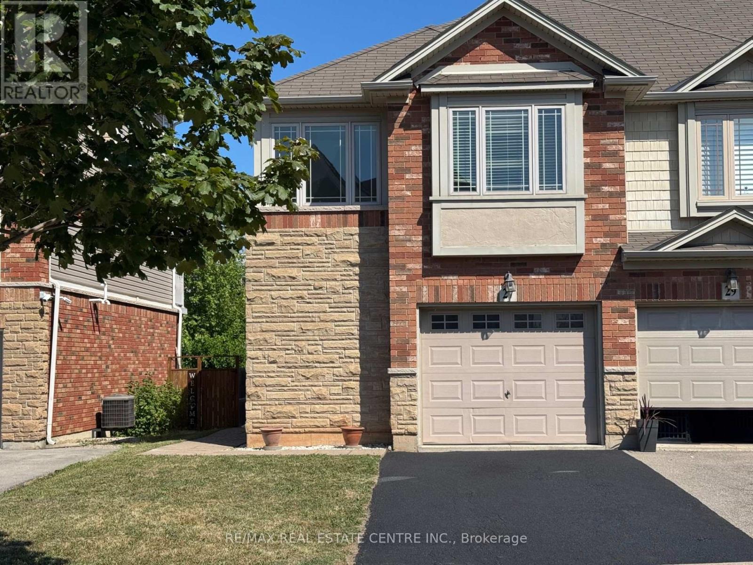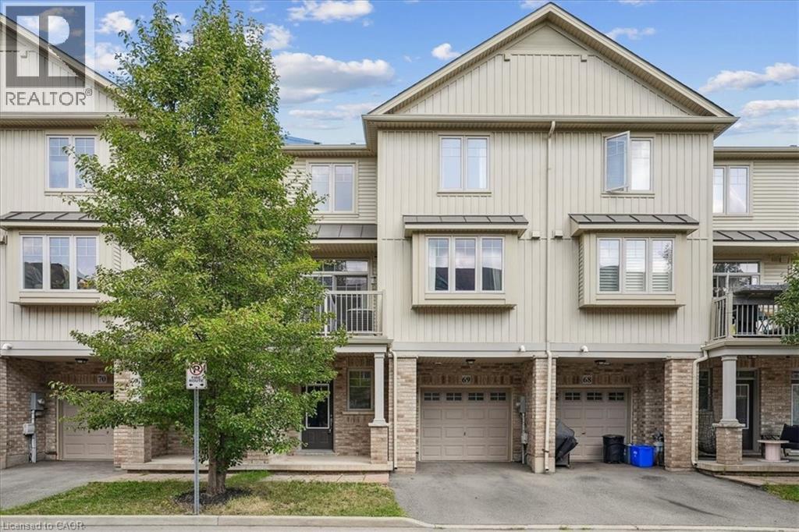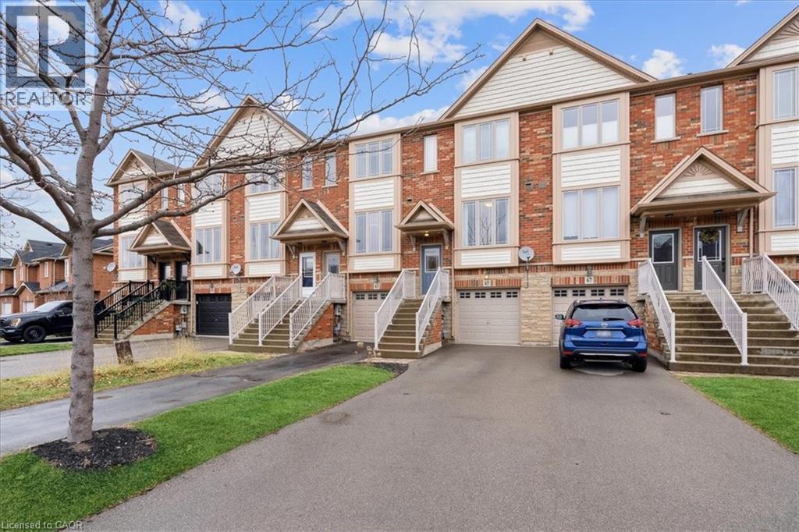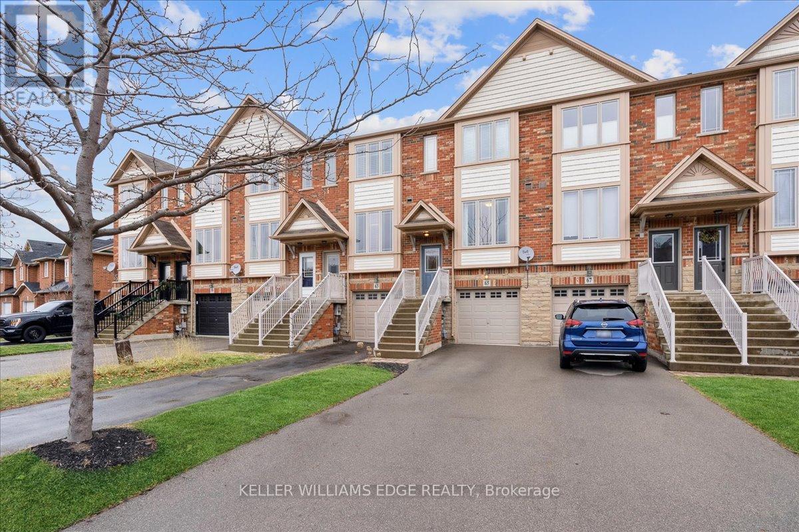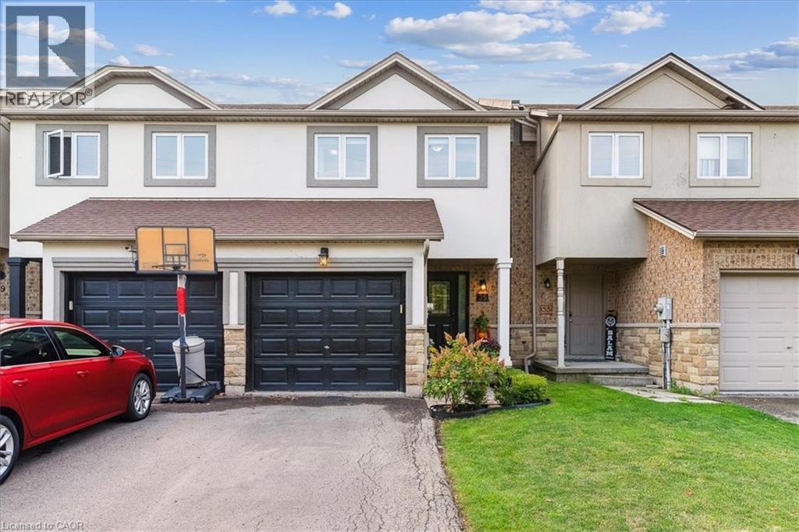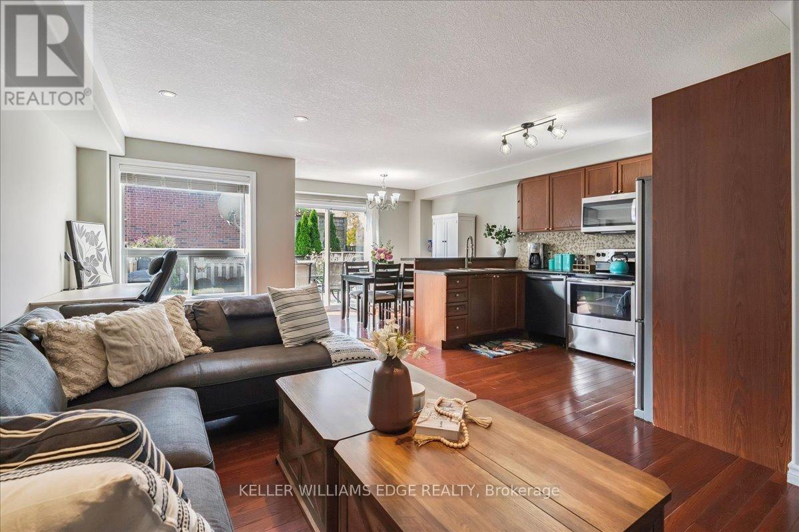Free account required
Unlock the full potential of your property search with a free account! Here's what you'll gain immediate access to:
- Exclusive Access to Every Listing
- Personalized Search Experience
- Favorite Properties at Your Fingertips
- Stay Ahead with Email Alerts
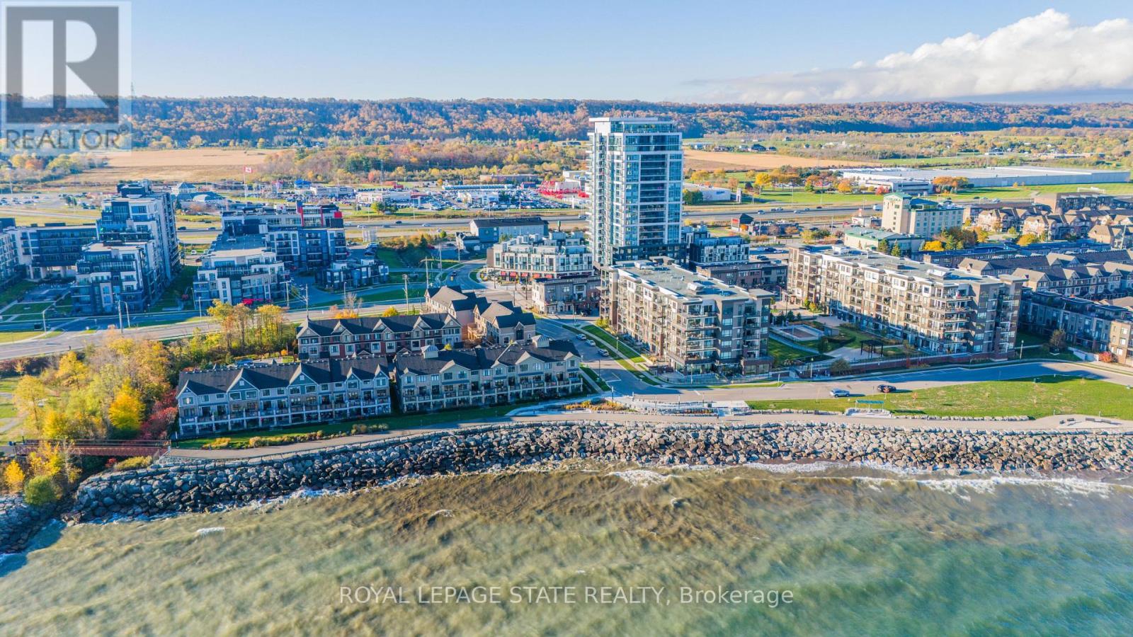
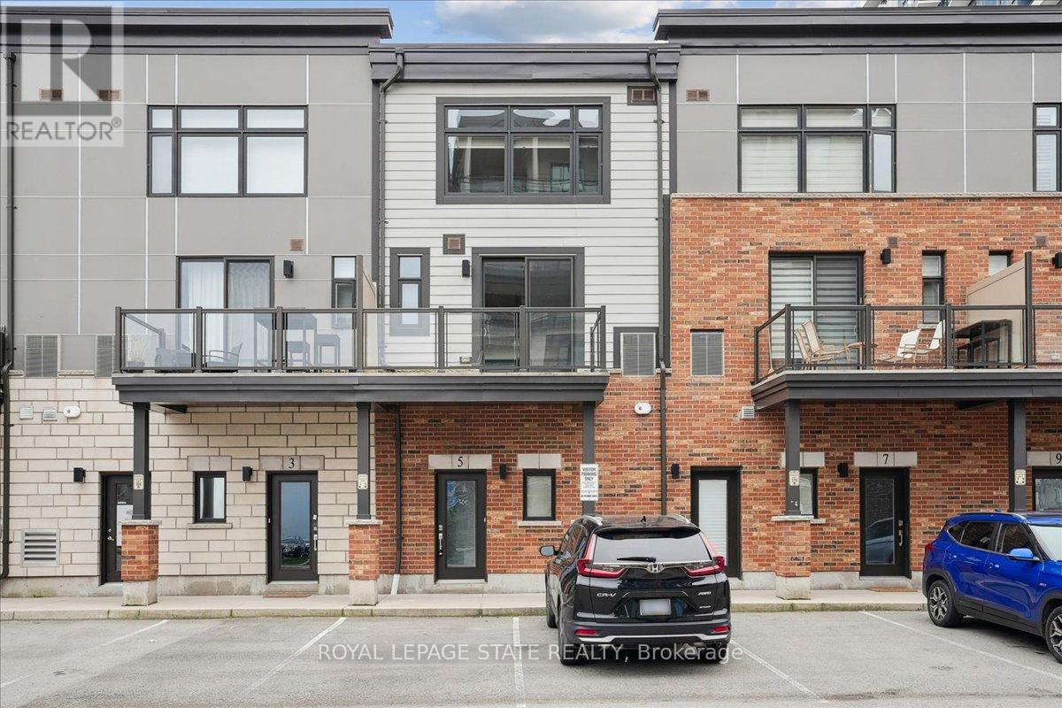
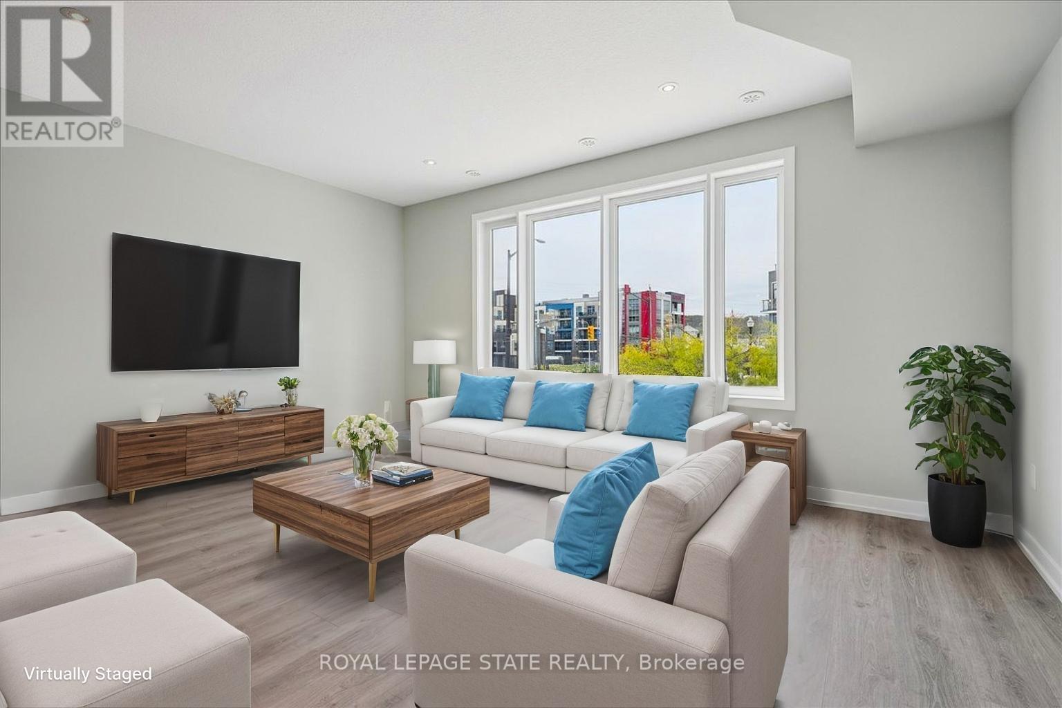
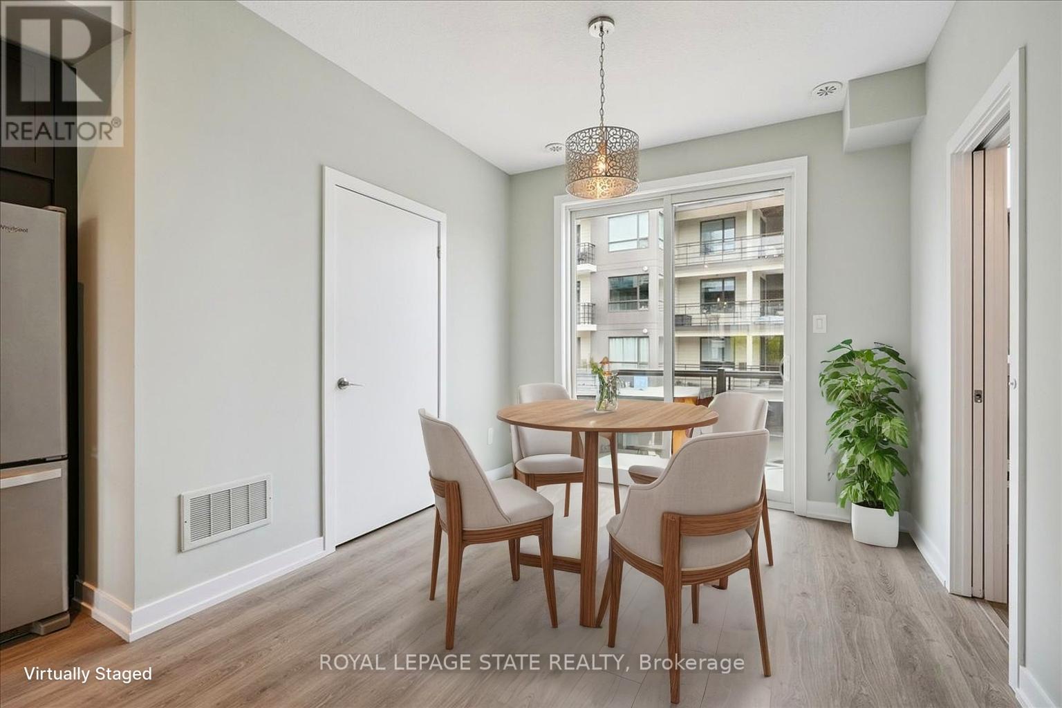
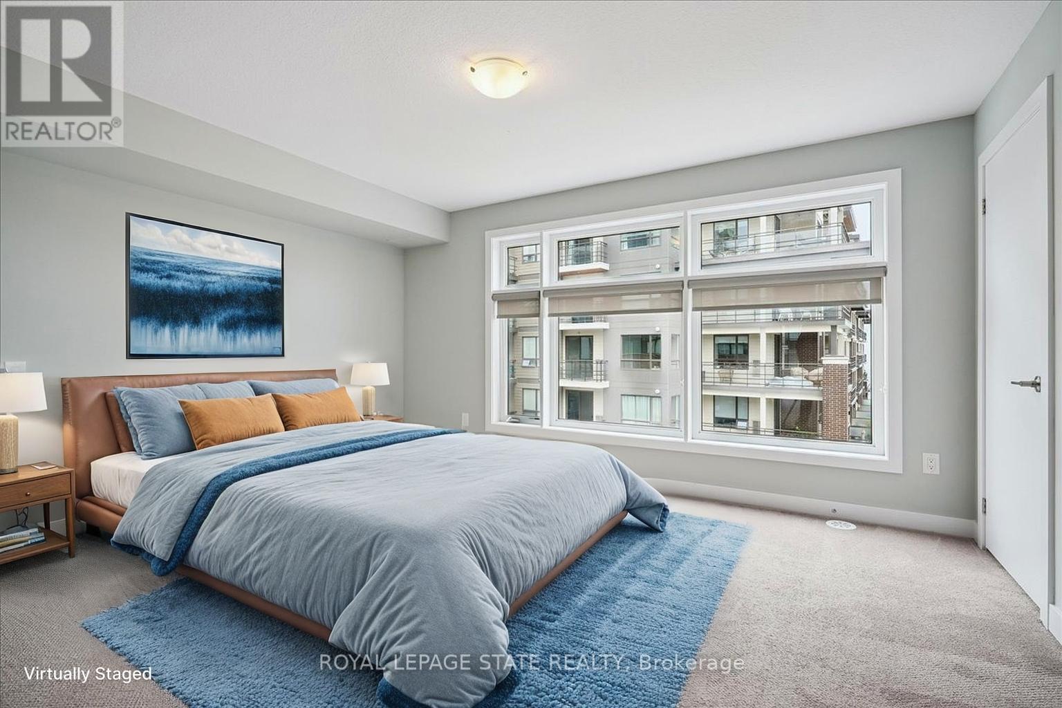
$599,900
5 ESPLANADE LANE
Grimsby, Ontario, Ontario, L3M5R4
MLS® Number: X12470072
Property description
Welcome to Grimsby on the Lake - the vibrant waterfront community known also as the Gateway to Niagara's Wine Country! This exceptional townhome is perfectly positioned to capture the best of both worlds - panoramic, unobstructed lake views to the north and lush Niagara Escarpment vistas and town core to the south. Step inside and be impressed by the bright, open-concept main level featuring soaring ceilings, upgraded modern kitchen with island and stainless-steel appliances, front-to-back luxury vinyl flooring, and a walkout to an elevated balcony where you can unwind and take in the views. Upstairs, you'll find two spacious bedrooms, two full bathrooms, and the convenience of in-suite laundry on the bedroom level. Outside your door, immerse yourself in the Grimsby on the Lake lifestyle - steps to boutique shops, local businesses, cafés, and waterfront restaurants, with the boardwalk, parkette, and lakeside trails just moments away. Experience lakeside living where every day feels like a getaway - and discover why this community has become one of Niagara's most desirable places to call home.
Building information
Type
*****
Age
*****
Appliances
*****
Basement Type
*****
Cooling Type
*****
Exterior Finish
*****
Foundation Type
*****
Half Bath Total
*****
Heating Fuel
*****
Heating Type
*****
Size Interior
*****
Stories Total
*****
Land information
Rooms
Third level
Bedroom
*****
Primary Bedroom
*****
Second level
Dining room
*****
Kitchen
*****
Living room
*****
Courtesy of ROYAL LEPAGE STATE REALTY
Book a Showing for this property
Please note that filling out this form you'll be registered and your phone number without the +1 part will be used as a password.
