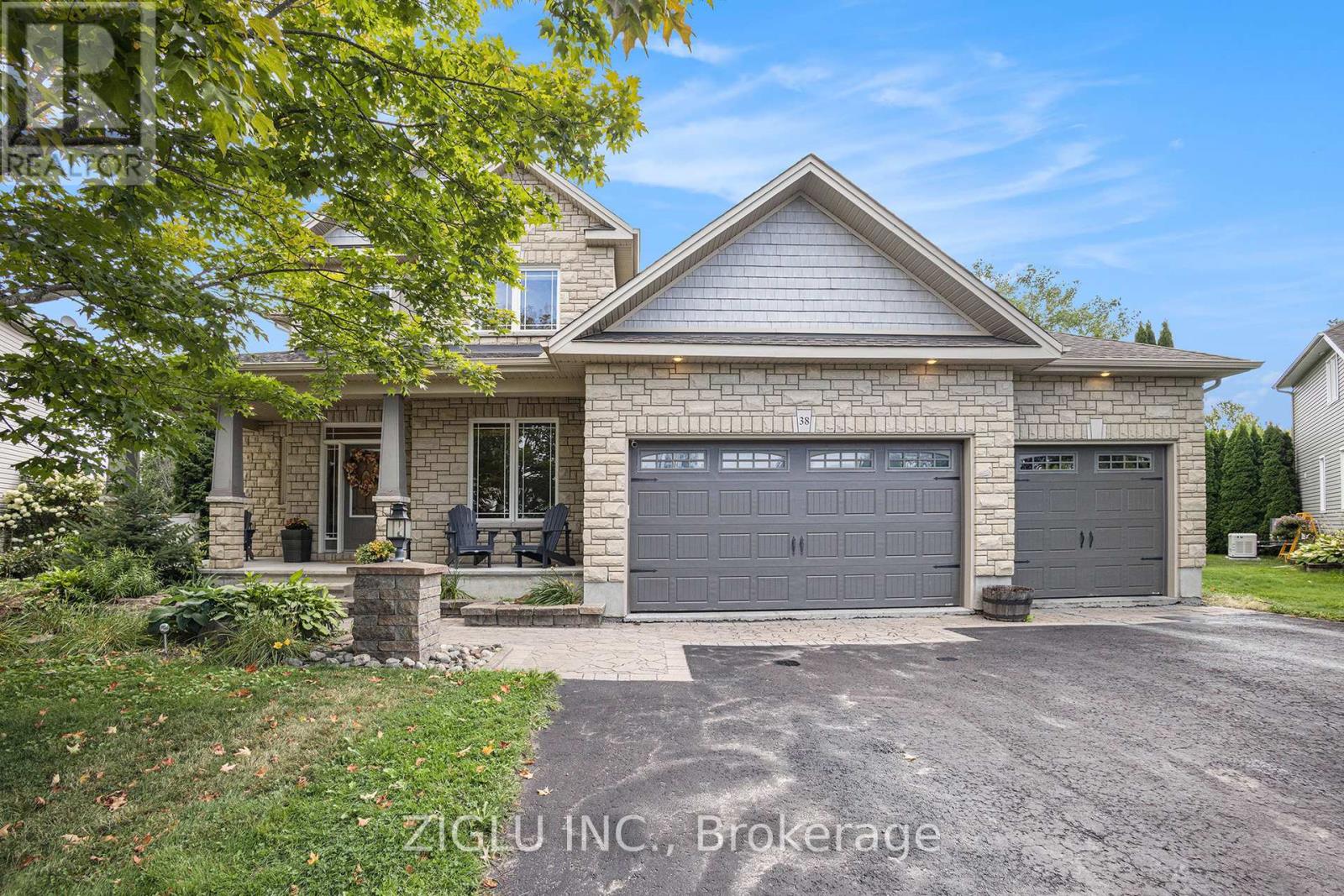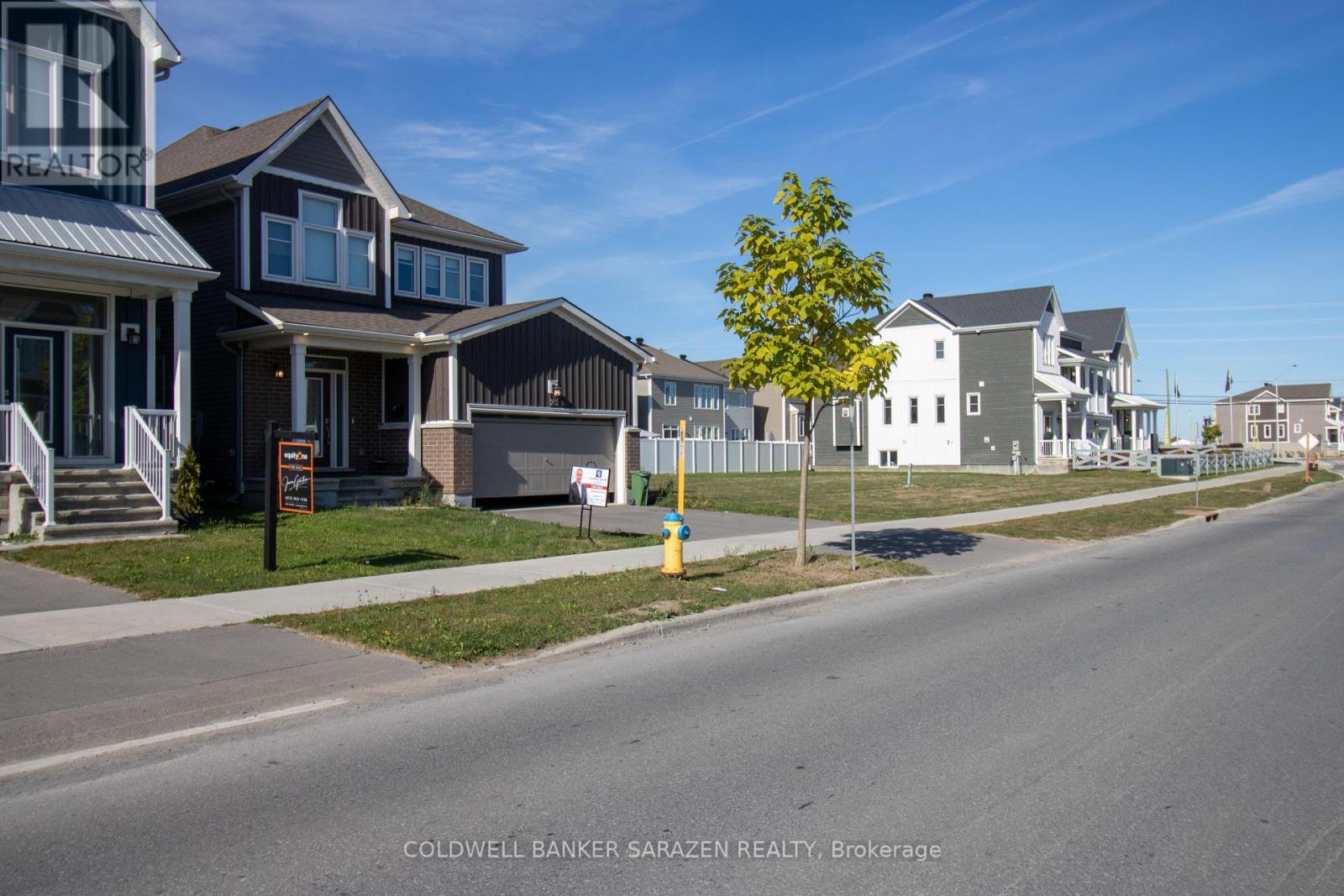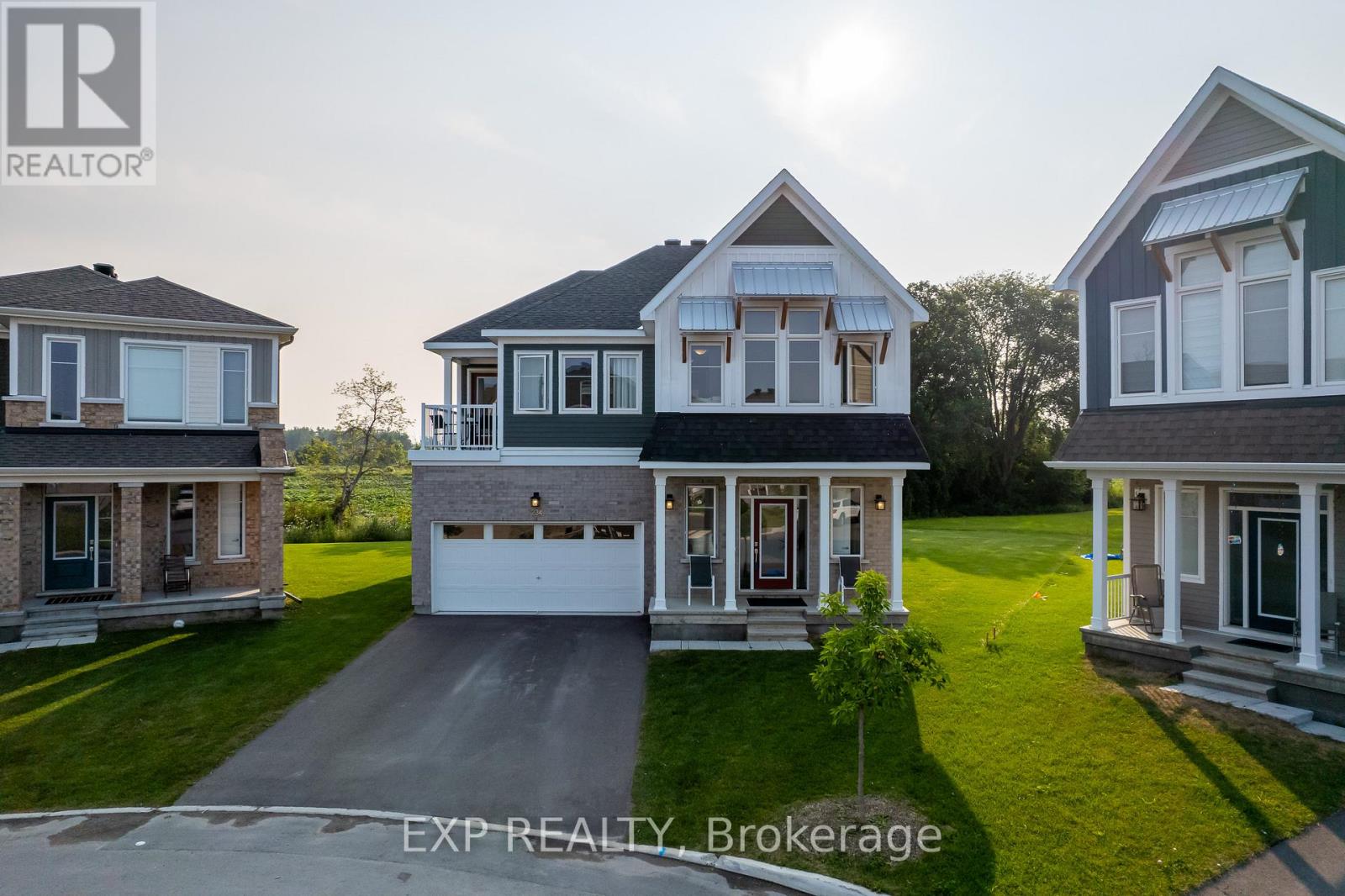Free account required
Unlock the full potential of your property search with a free account! Here's what you'll gain immediate access to:
- Exclusive Access to Every Listing
- Personalized Search Experience
- Favorite Properties at Your Fingertips
- Stay Ahead with Email Alerts
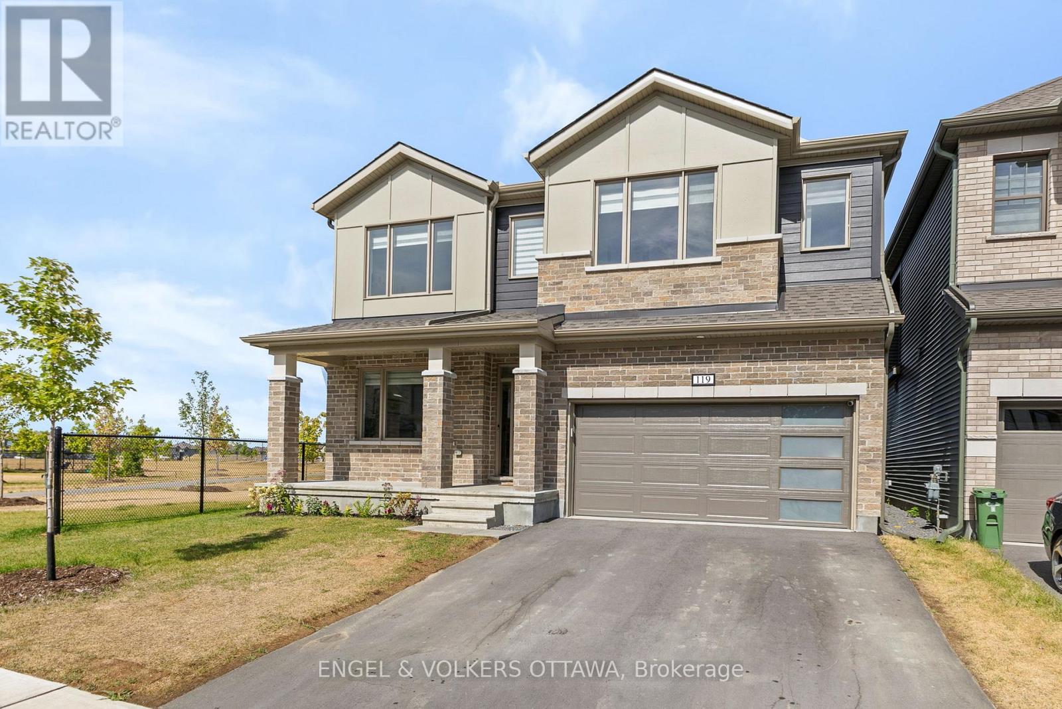
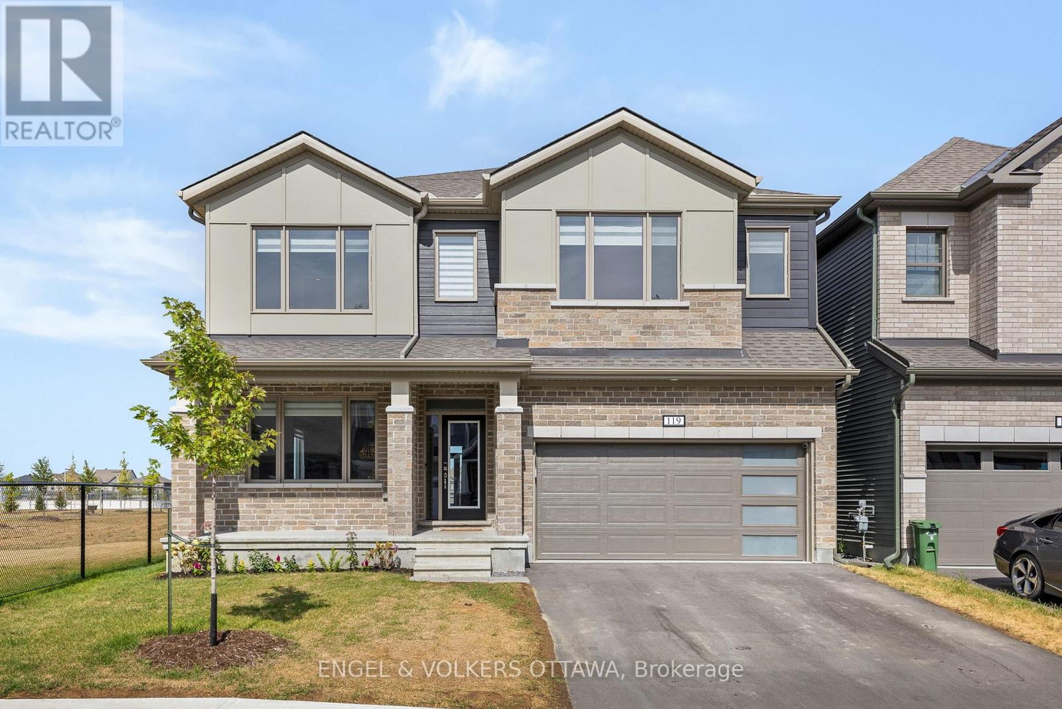
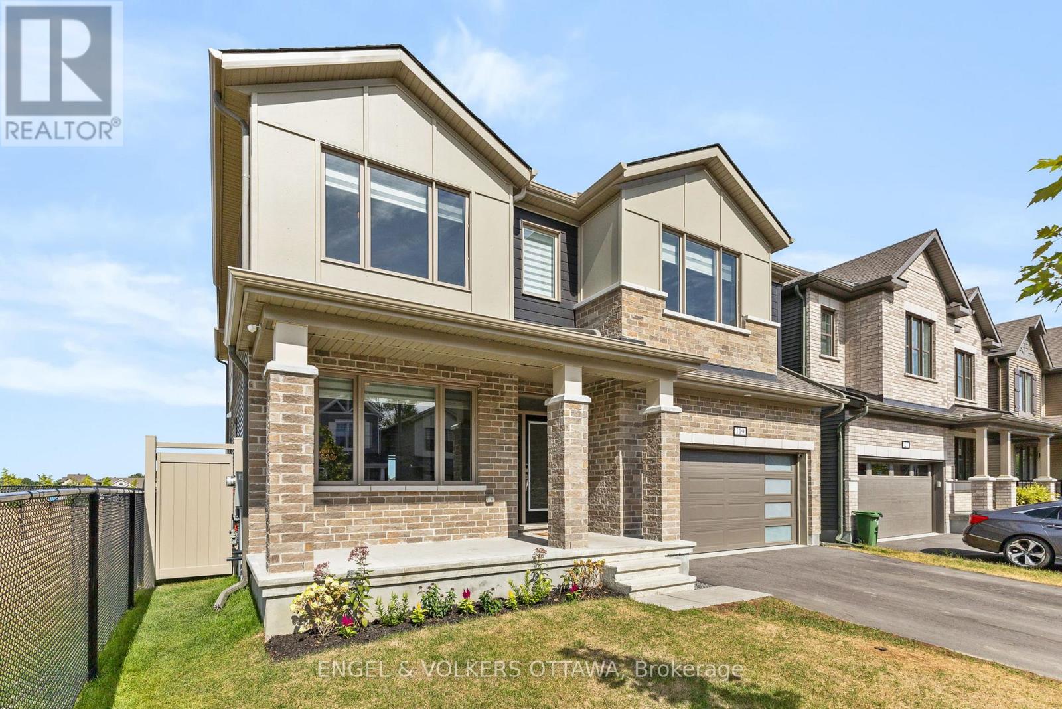
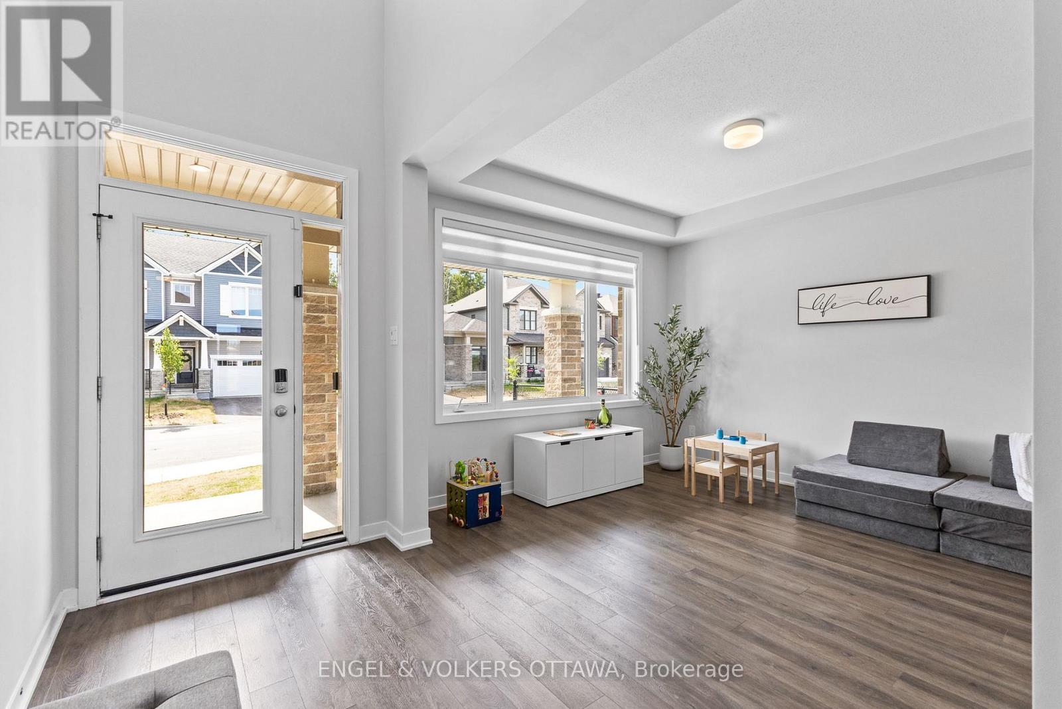
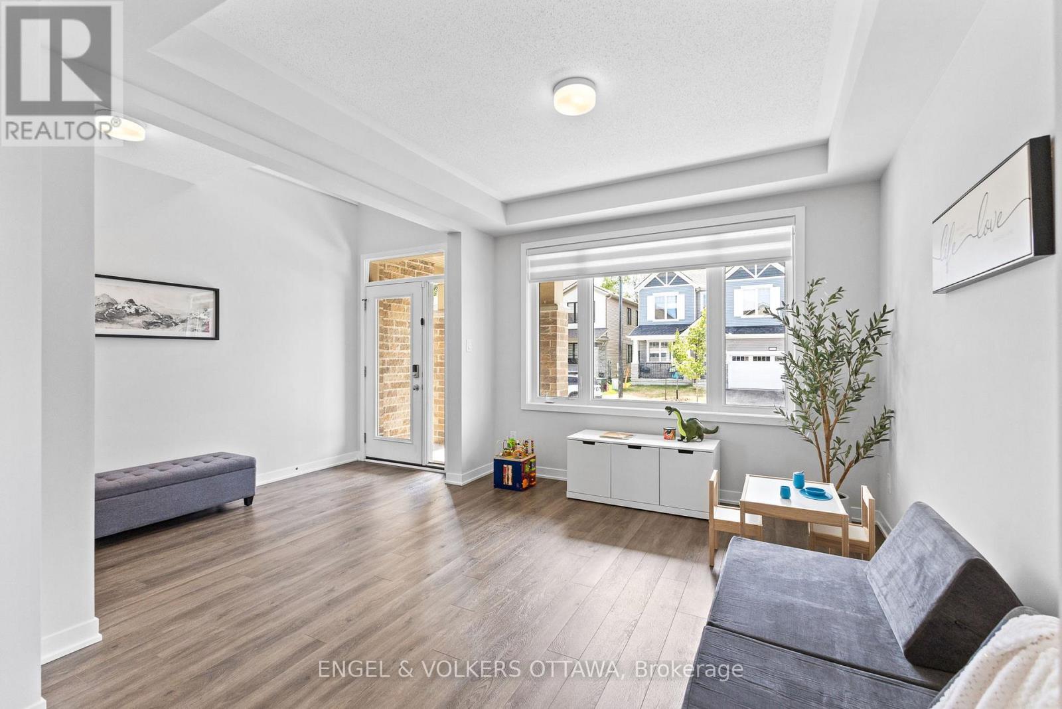
$999,999
119 GREEN ASH AVENUE
Ottawa, Ontario, Ontario, K0A2Z0
MLS® Number: X12475955
Property description
Welcome to 119 Green Ash Avenue! This exceptional Walnut Model by Mattamy blends luxury, space, and smart design in the heart of Richmond's sought-after Fox Run community. Enjoy privacy with no rear or side neighbours and nearly 4,000 sq. ft. of elegant living space, including a fully finished basement. The main level features luxury vinyl plank floors, 9-ft ceilings, and an inviting open-concept layout perfect for entertaining. The gourmet kitchen shines with quartz countertops, stainless steel appliances, a breakfast area, and a large pantry. Relax in the family room with an electric fireplace and beautifully tiled feature wall. Upstairs, the spacious primary suite offers a stunning 5-piece ensuite and double walk-in closets. Convenient upper-level laundry, three additional bedrooms, and two full baths complete the floor. The finished basement adds a fifth bedroom, bath, and rec area. Enjoy a 200-amp panel, EV charger outlet, generator switch, and premium water filtration. A perfect balance of comfort, style, and modern convenience-welcome home!
Building information
Type
*****
Age
*****
Amenities
*****
Appliances
*****
Basement Development
*****
Basement Type
*****
Construction Style Attachment
*****
Cooling Type
*****
Exterior Finish
*****
Fireplace Present
*****
FireplaceTotal
*****
Foundation Type
*****
Half Bath Total
*****
Heating Fuel
*****
Heating Type
*****
Size Interior
*****
Stories Total
*****
Utility Water
*****
Land information
Sewer
*****
Size Depth
*****
Size Frontage
*****
Size Irregular
*****
Size Total
*****
Rooms
Ground level
Bathroom
*****
Family room
*****
Eating area
*****
Kitchen
*****
Dining room
*****
Living room
*****
Basement
Bathroom
*****
Bedroom 5
*****
Recreational, Games room
*****
Second level
Bedroom 4
*****
Bedroom 3
*****
Bedroom 2
*****
Primary Bedroom
*****
Laundry room
*****
Bathroom
*****
Bathroom
*****
Bathroom
*****
Courtesy of ENGEL & VOLKERS OTTAWA
Book a Showing for this property
Please note that filling out this form you'll be registered and your phone number without the +1 part will be used as a password.
