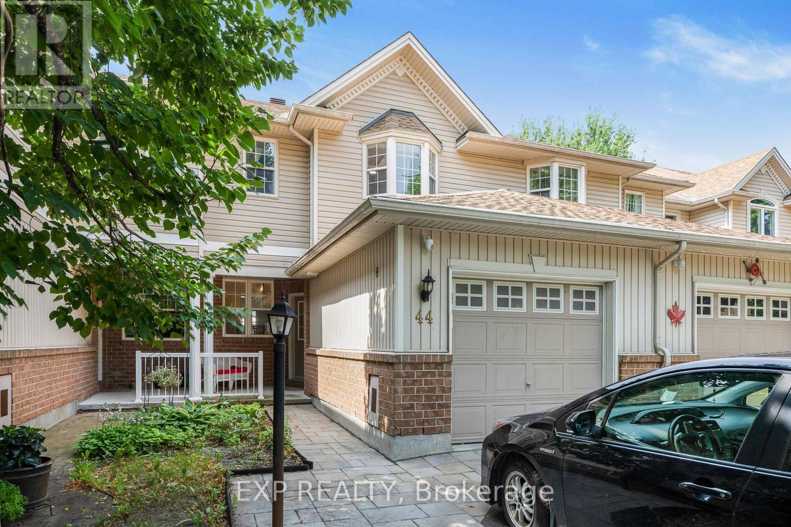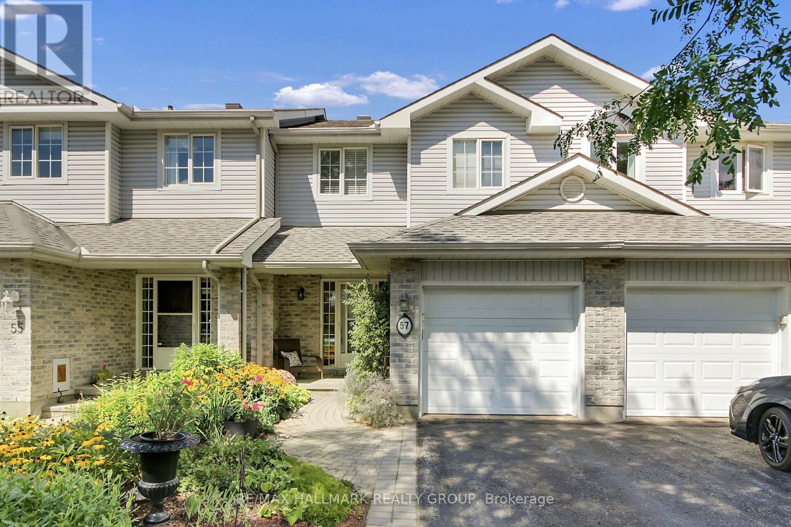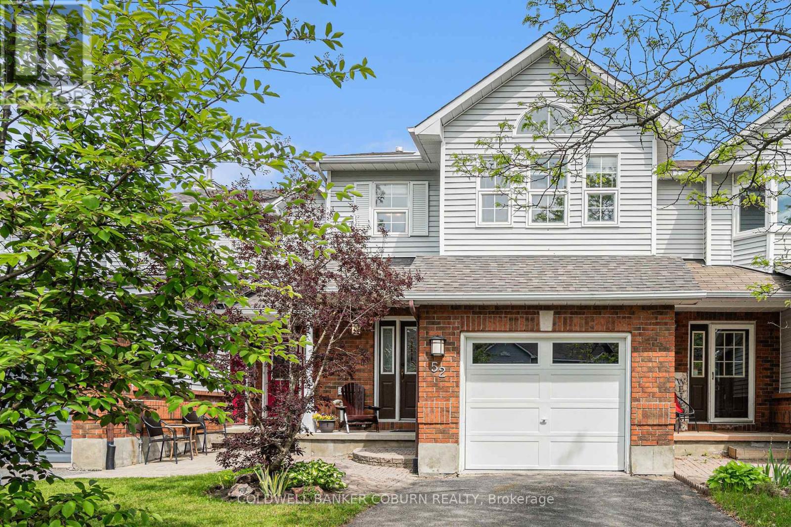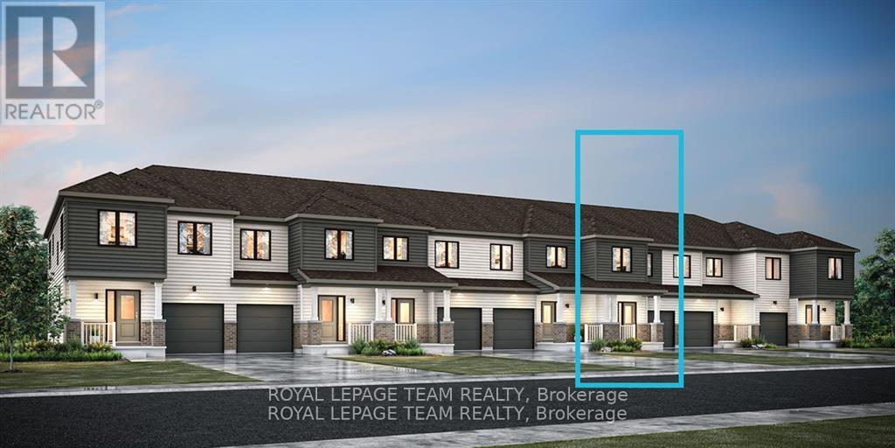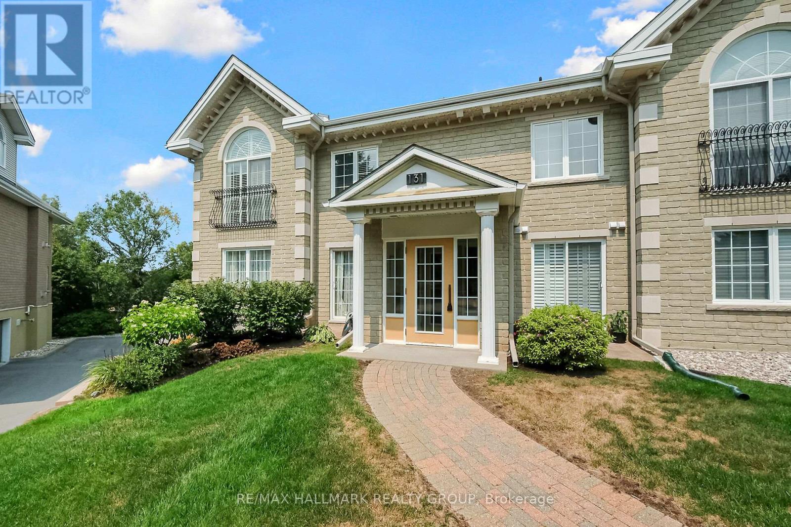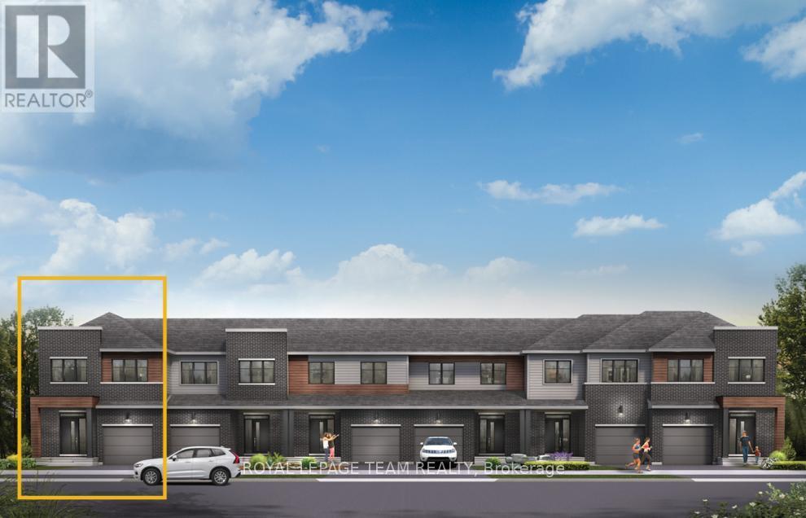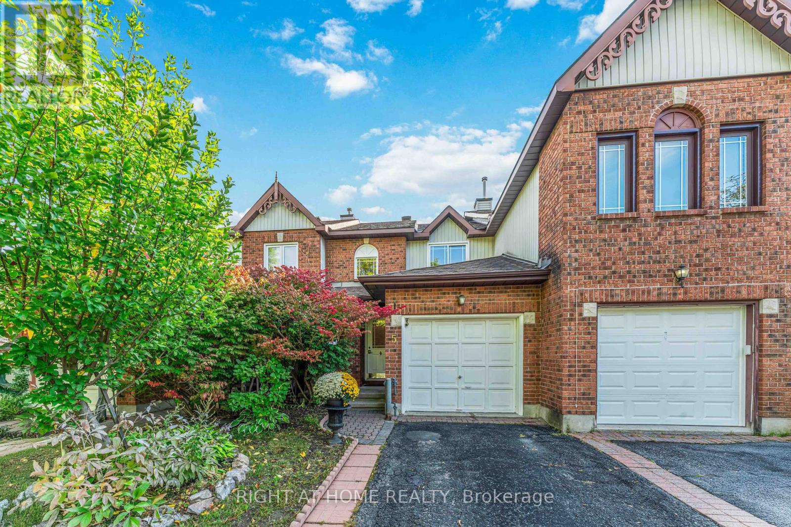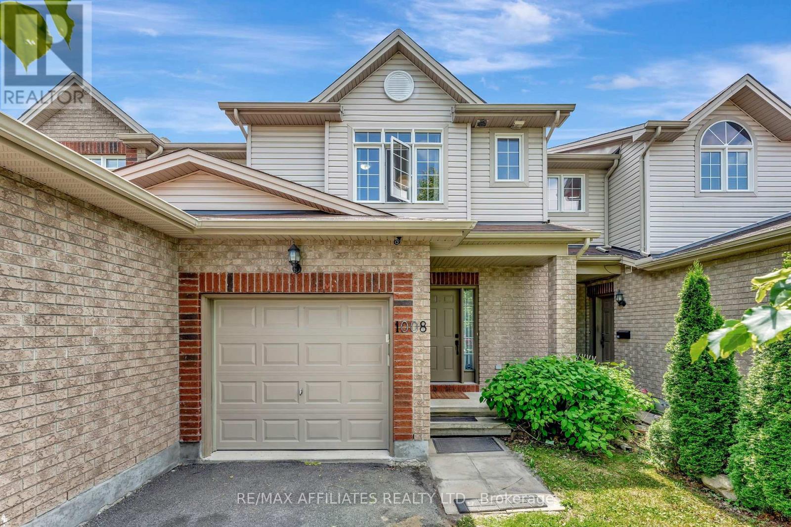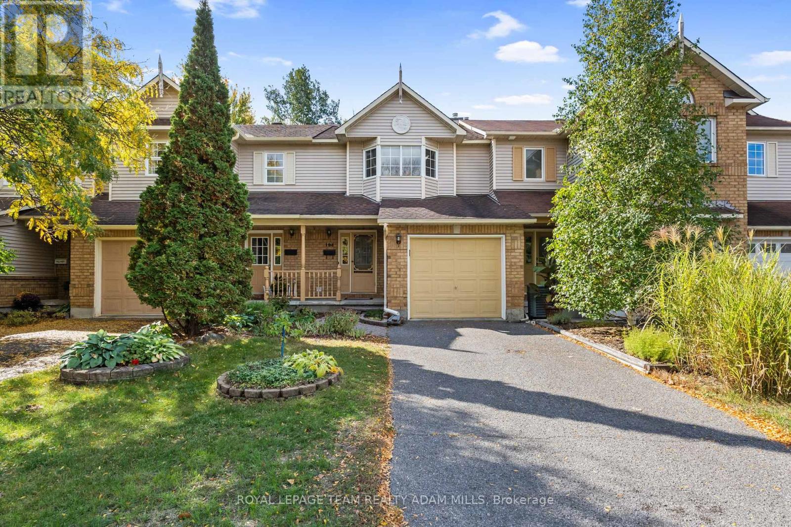Free account required
Unlock the full potential of your property search with a free account! Here's what you'll gain immediate access to:
- Exclusive Access to Every Listing
- Personalized Search Experience
- Favorite Properties at Your Fingertips
- Stay Ahead with Email Alerts
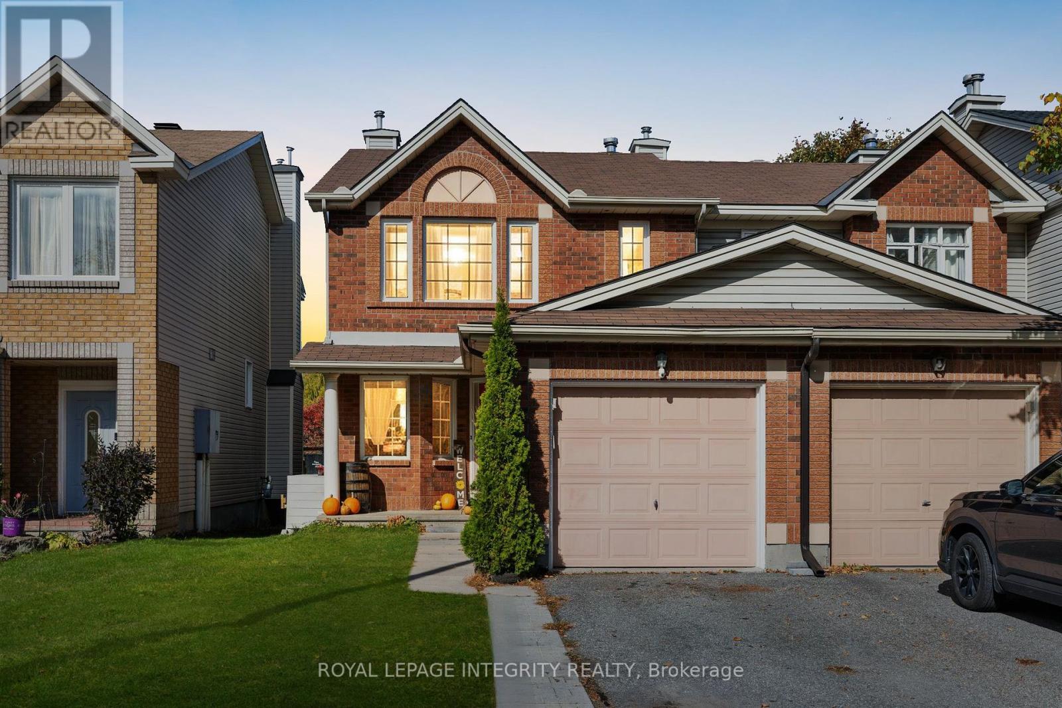
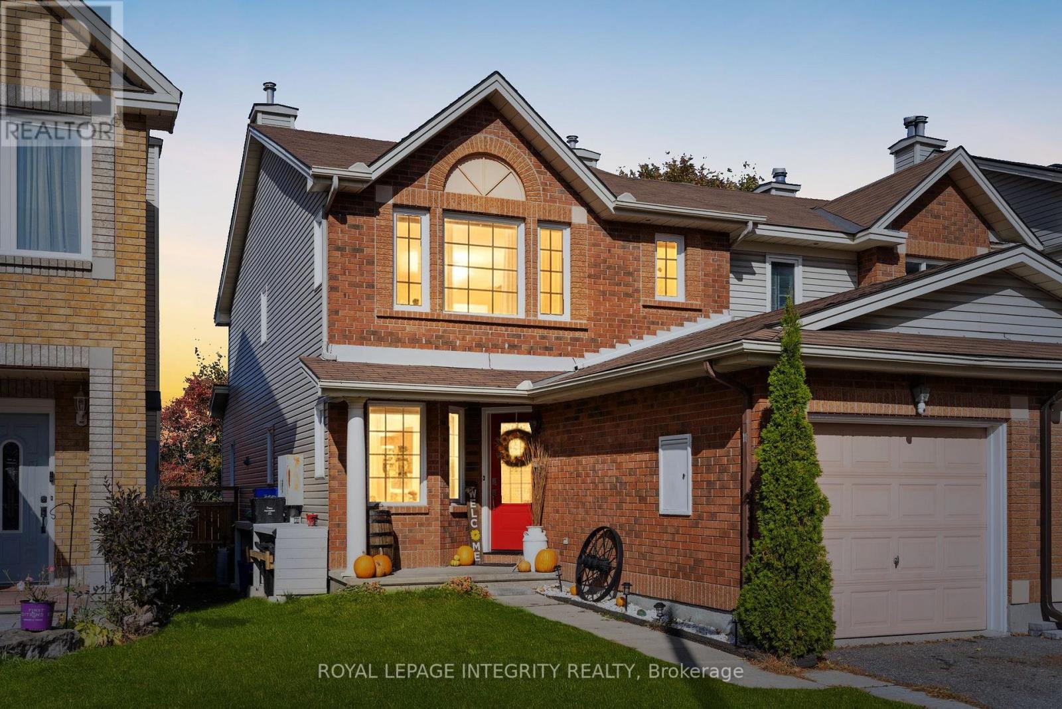
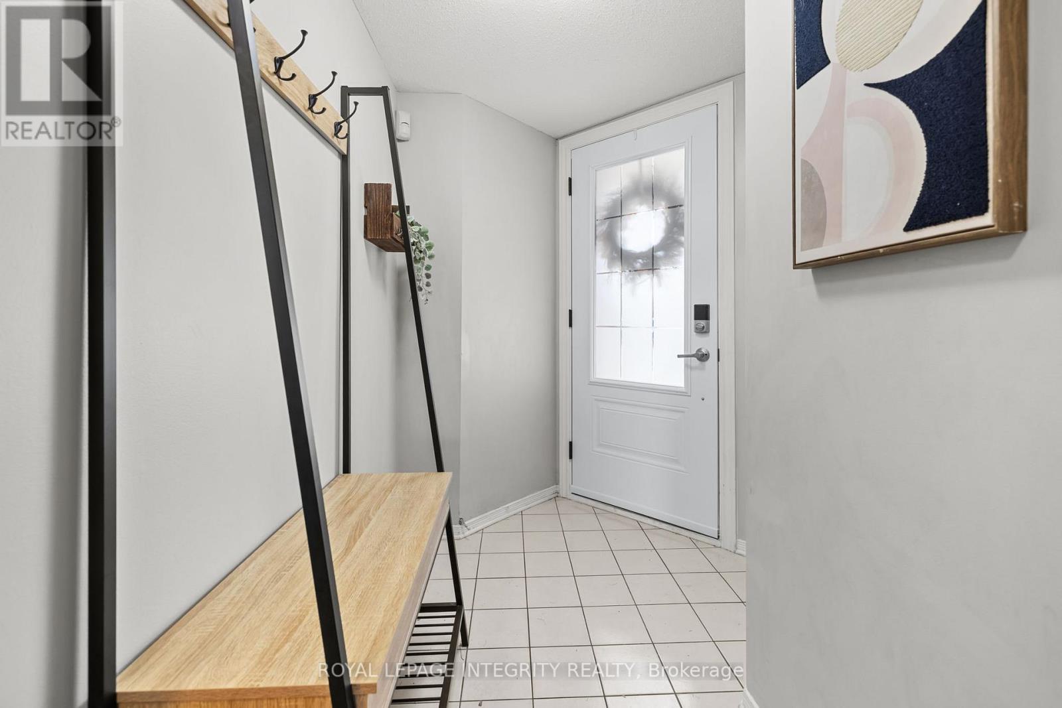
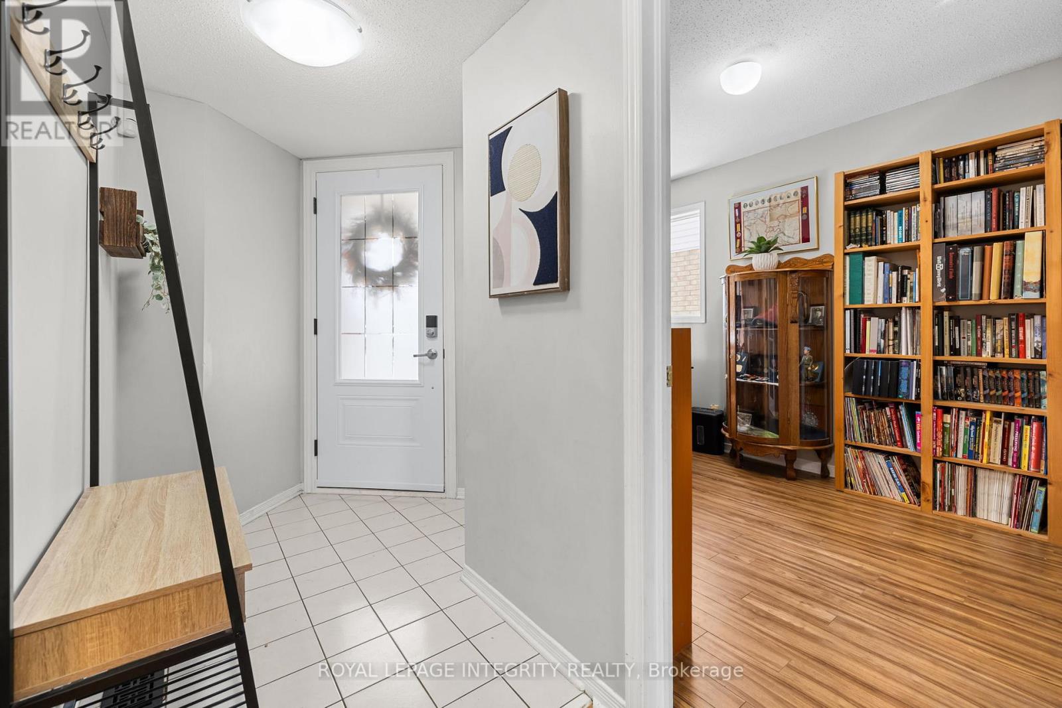
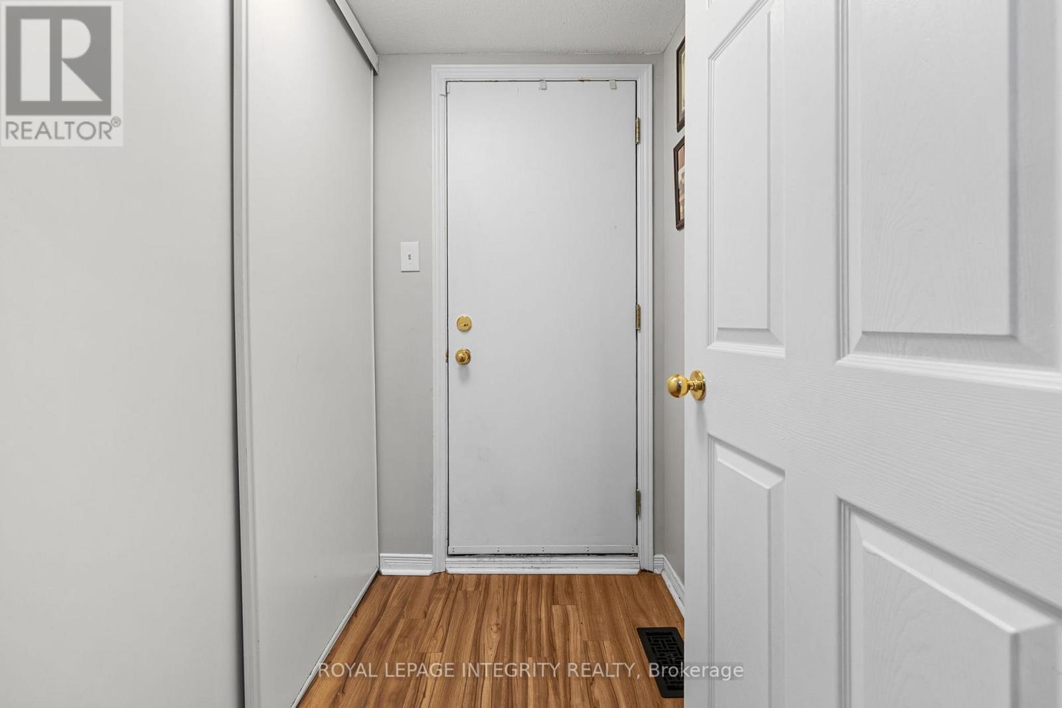
$599,900
13 BANCHORY CRESCENT
Ottawa, Ontario, Ontario, K2K2V4
MLS® Number: X12478678
Property description
This end unit townhome is the perfect fit for first-time buyers, young professionals, growing families, or downsizers alike! Step inside and be greeted by a bright and inviting main floor featuring a spacious living room and a formal dining area, ideal for hosting friends and family. The large kitchen offers abundant counter space, a breakfast bar for casual meals, and plenty of cabinetry for all your cooking needs. Just off the main living space, you'll find a rare and highly sought-after main floor office, perfect for working from home, along with a convenient mudroom from the garage that adds everyday practicality. Upstairs, discover three comfortable bedrooms, including a generous primary suite with loads of natural light, its own ensuite bath and walk-in closet. The finished basement expands your living area with a cozy fireplace, the perfect spot to unwind after a long day. You'll also find a surprising amount of additional storage space, keeping your home organized and clutter-free. Step outside to a fully fenced backyard with no rear neighbours offering privacy and tranquility, and a back gate that leads directly to the park behind. Located close to all amenities, top-rated schools, and the Kanata tech park, this home delivers both lifestyle and location. Move-in ready and filled with modern conveniences. Recent 2025 upgrades include kitchen, front door, patio door, plumbing throughout, and backyard fencing.
Building information
Type
*****
Appliances
*****
Basement Development
*****
Basement Type
*****
Construction Style Attachment
*****
Cooling Type
*****
Exterior Finish
*****
Fireplace Present
*****
Foundation Type
*****
Half Bath Total
*****
Heating Fuel
*****
Heating Type
*****
Size Interior
*****
Stories Total
*****
Utility Water
*****
Land information
Sewer
*****
Size Depth
*****
Size Frontage
*****
Size Irregular
*****
Size Total
*****
Courtesy of ROYAL LEPAGE INTEGRITY REALTY
Book a Showing for this property
Please note that filling out this form you'll be registered and your phone number without the +1 part will be used as a password.
