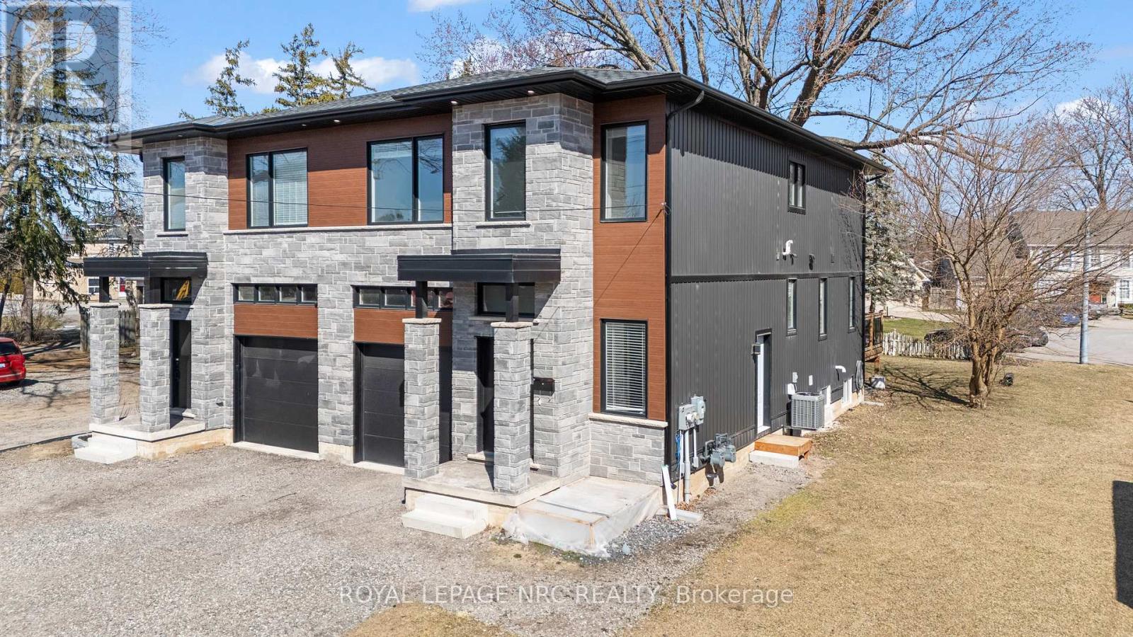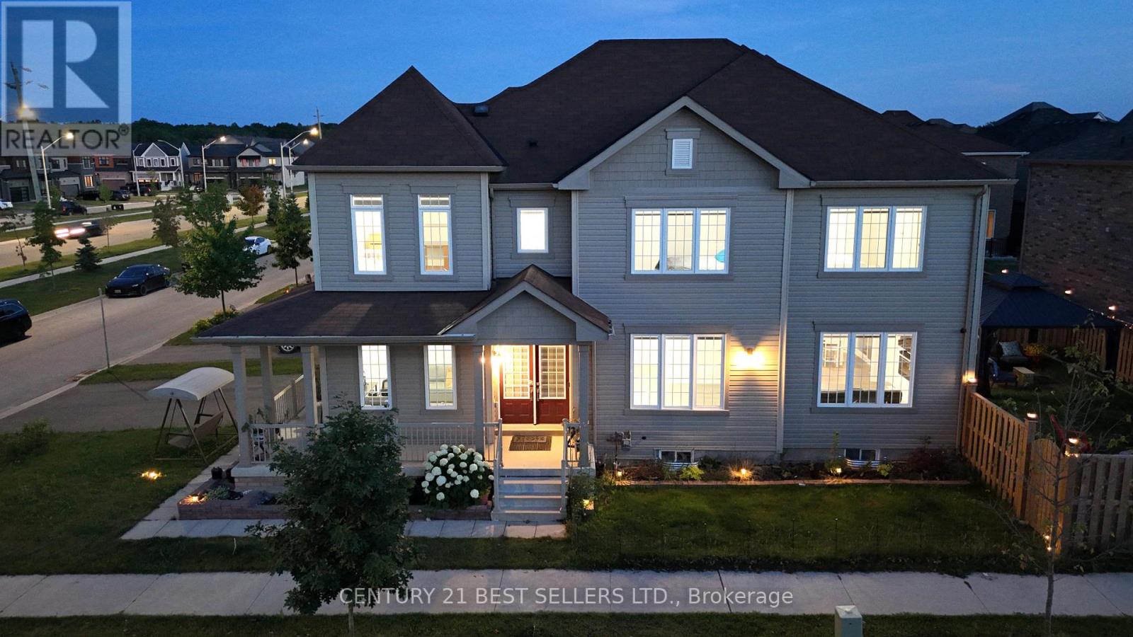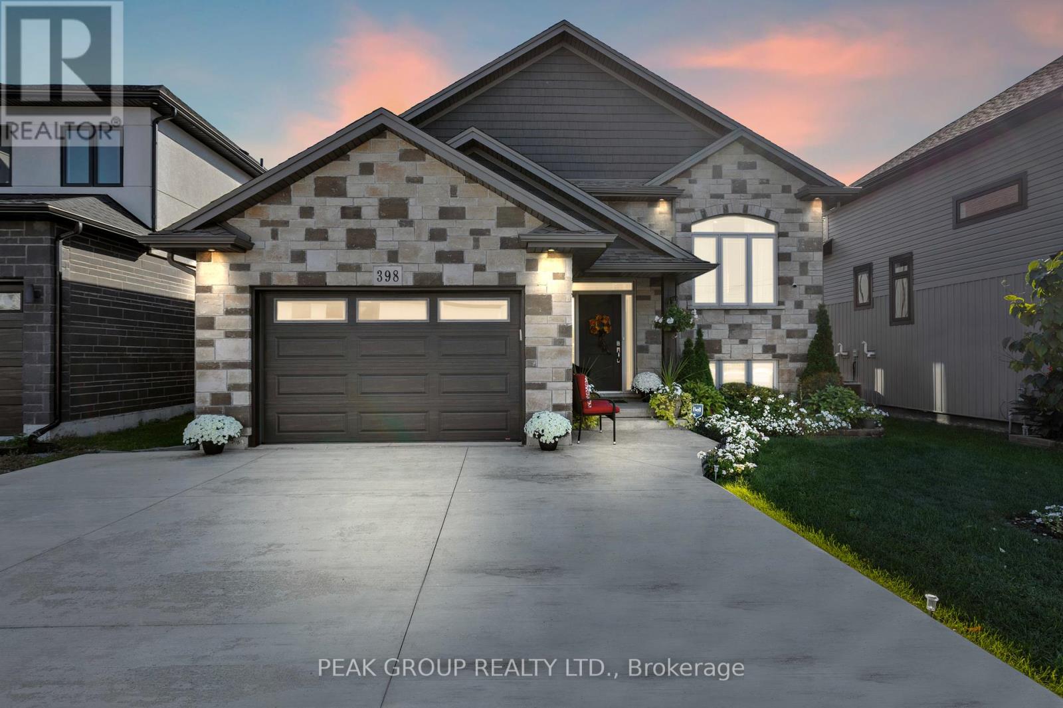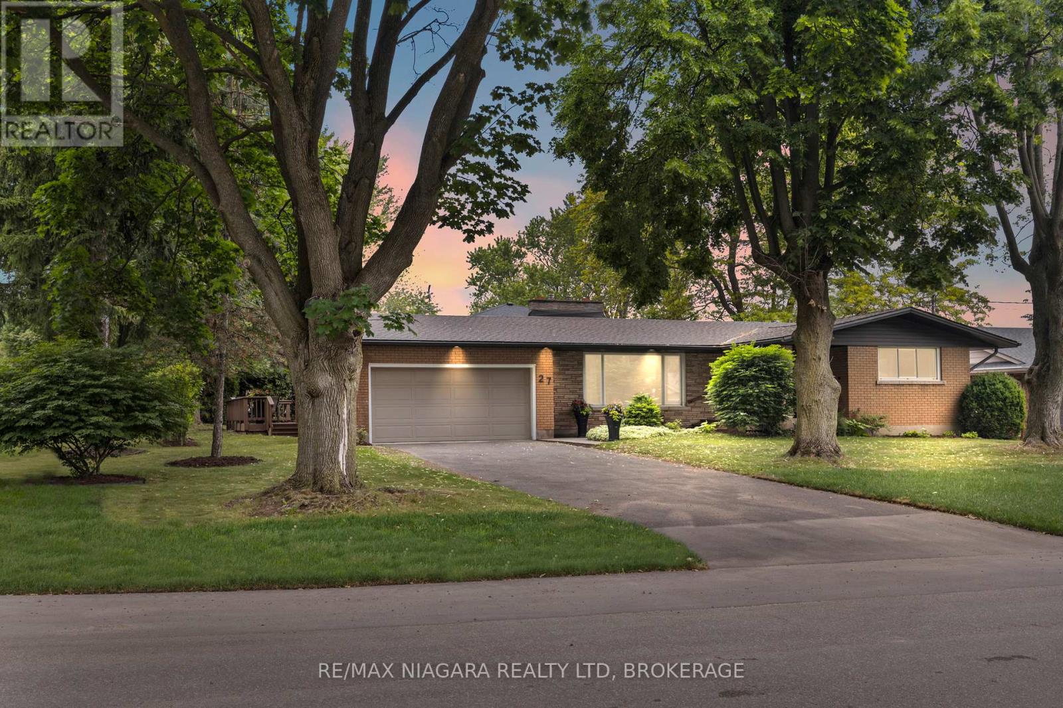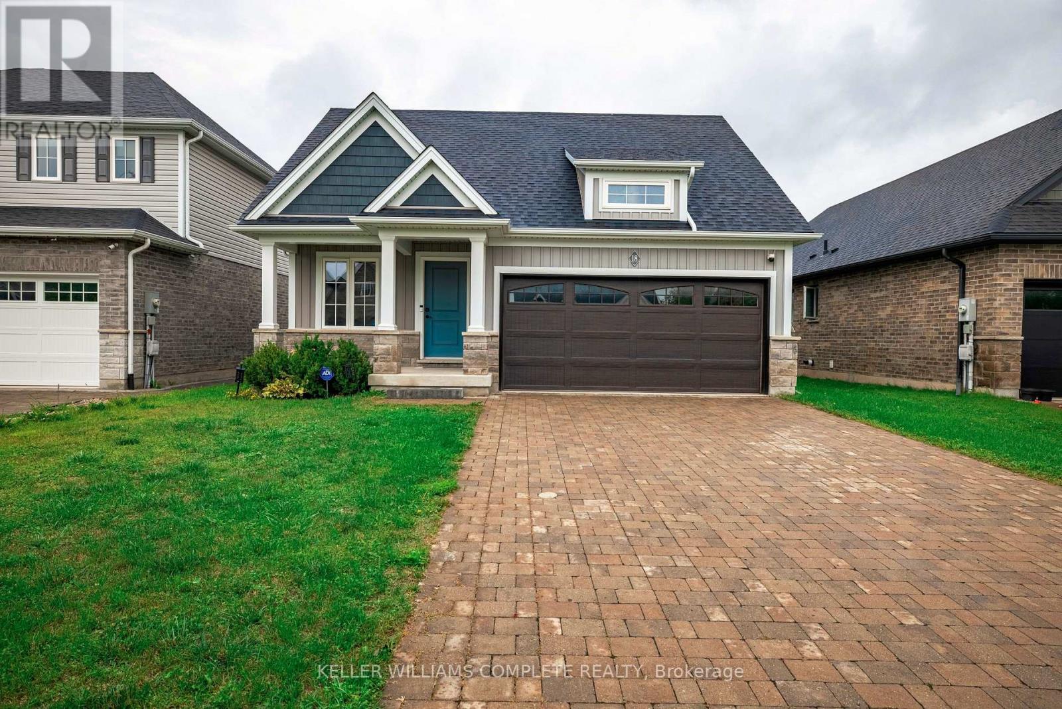Free account required
Unlock the full potential of your property search with a free account! Here's what you'll gain immediate access to:
- Exclusive Access to Every Listing
- Personalized Search Experience
- Favorite Properties at Your Fingertips
- Stay Ahead with Email Alerts
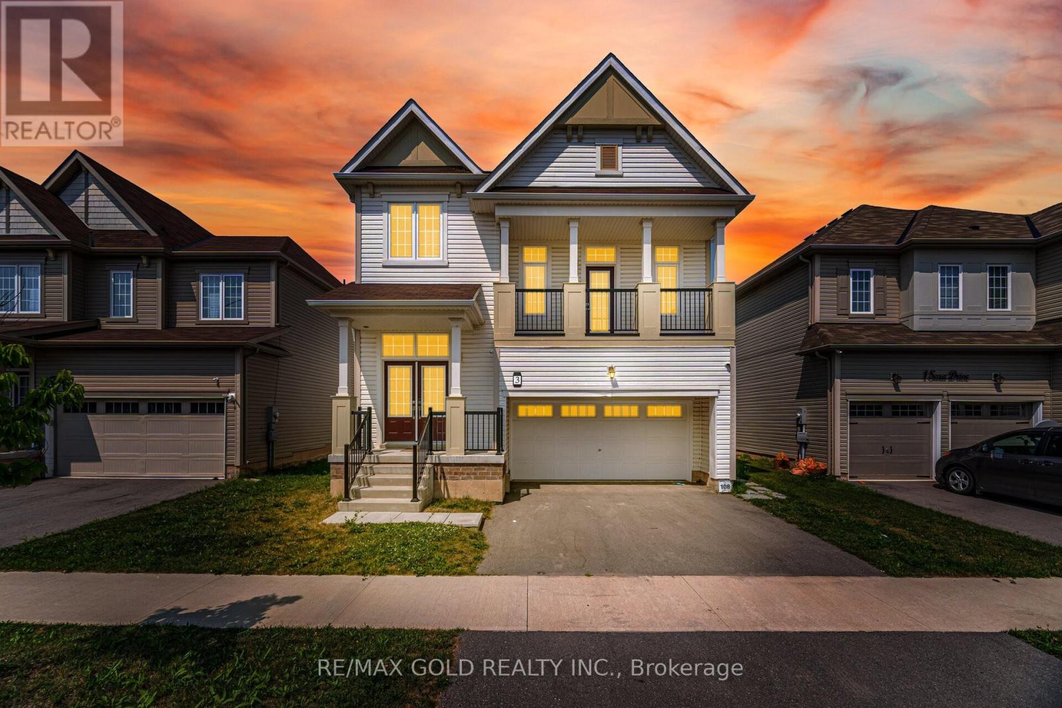
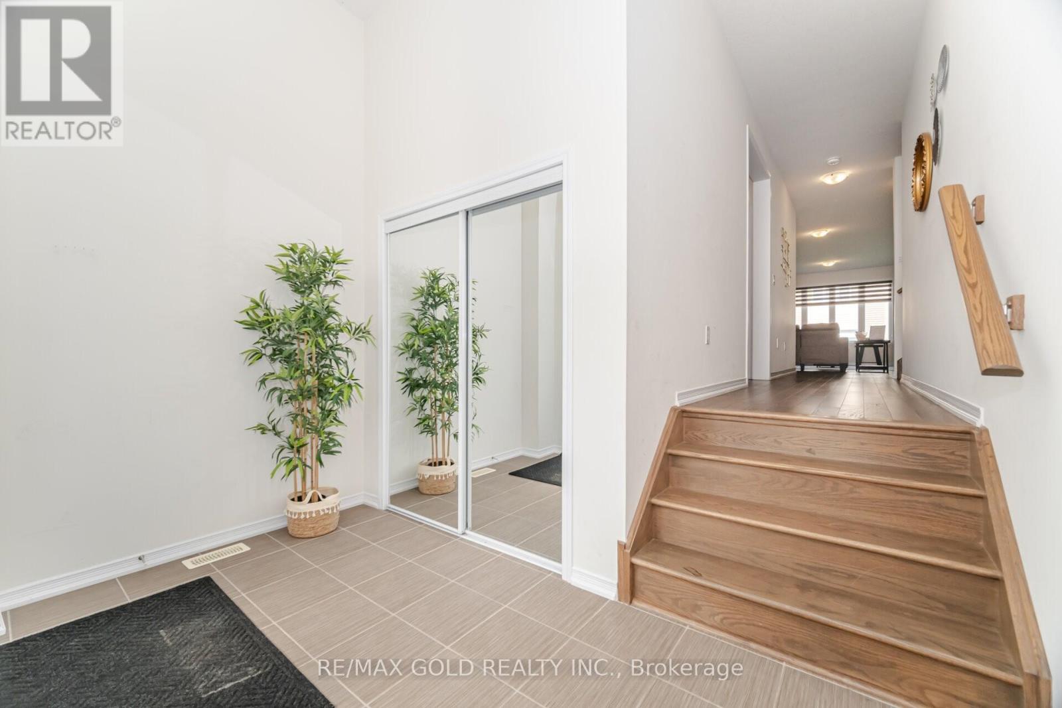
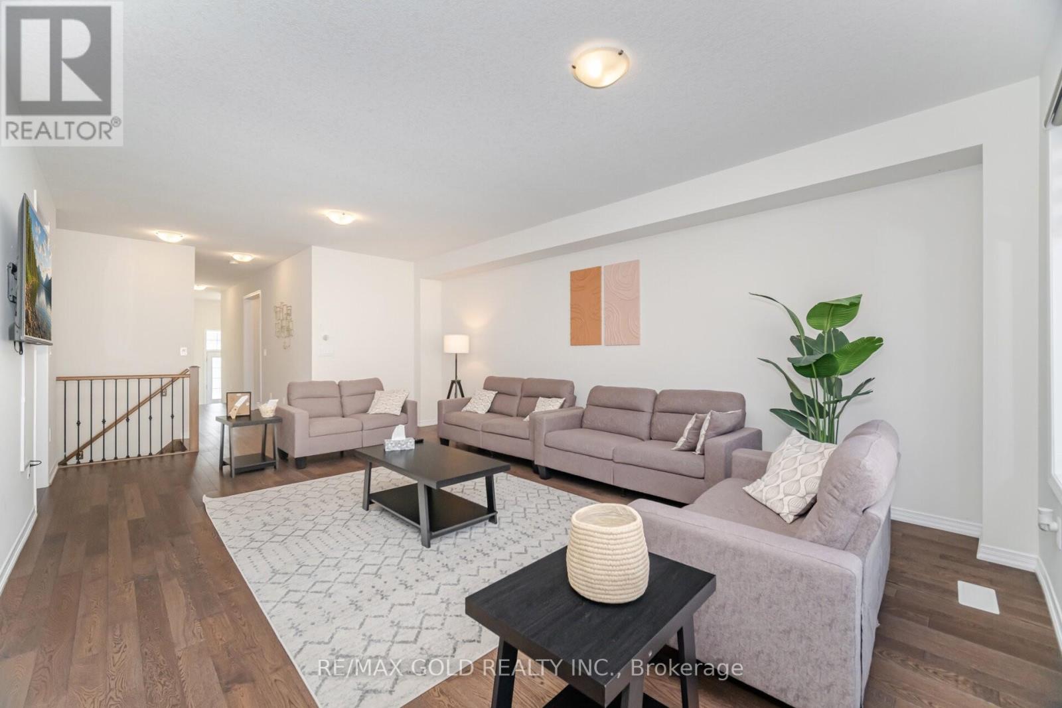
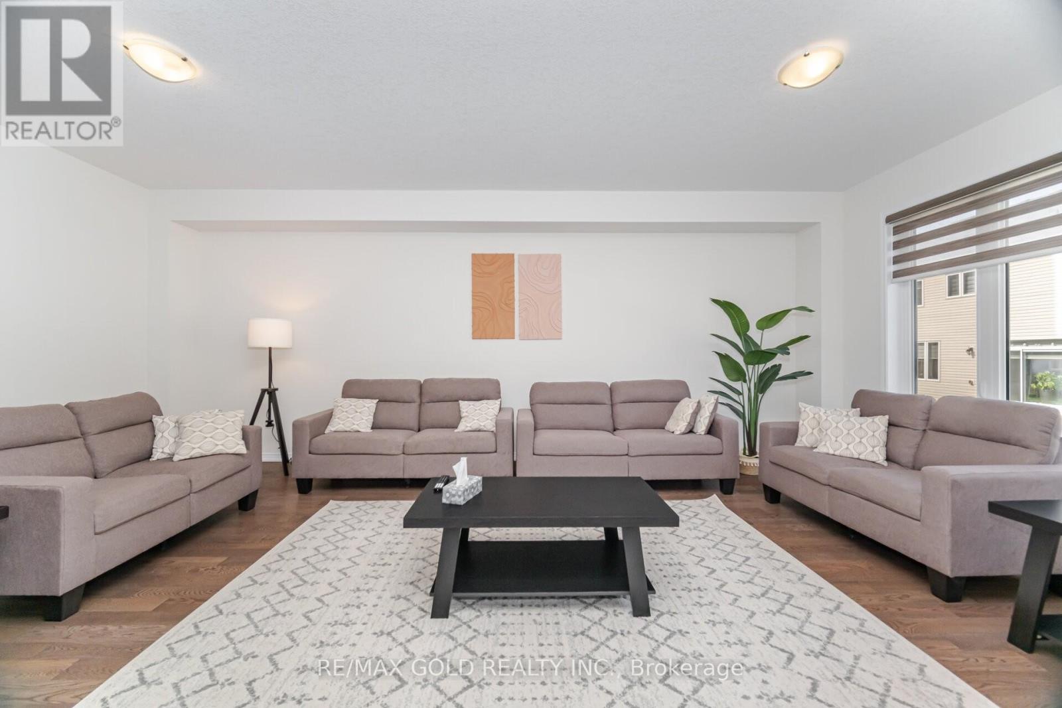
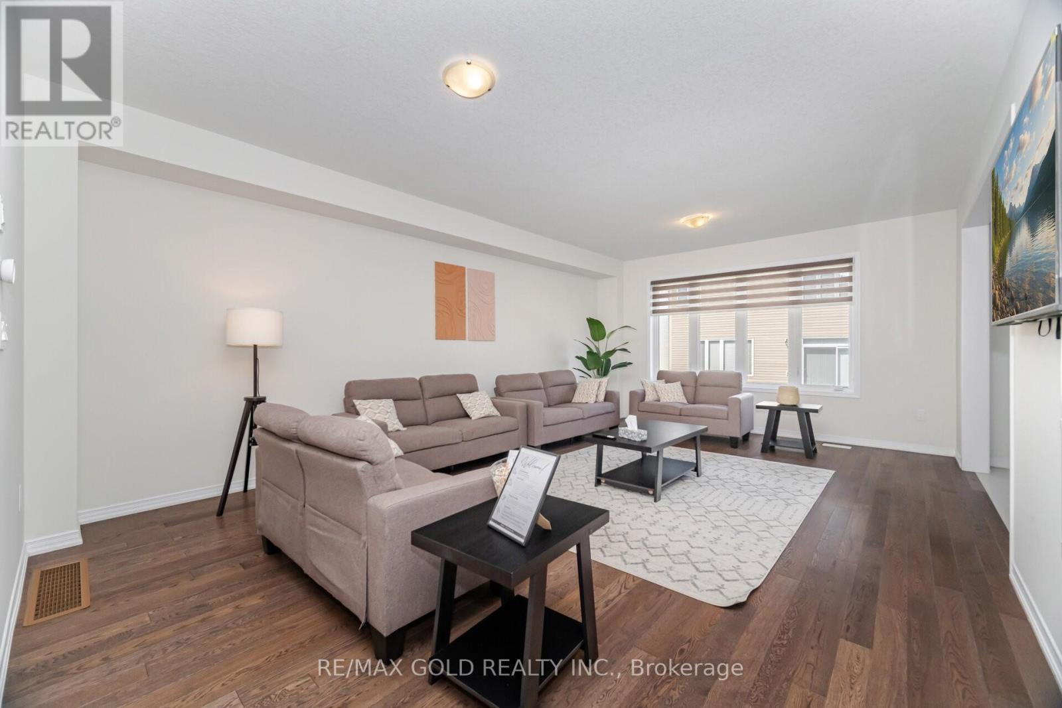
$899,900
3 SARA DRIVE
Thorold, Ontario, Ontario, L3B0G2
MLS® Number: X12481010
Property description
Welcome to 3 Sara Dr, Thorold a beautifully maintained family home offering comfort, functionality, and convenience in a prime location. This spacious residence features 4 bedrooms plus a versatile loft area, perfect for family time, a home office, or a kids retreat. The main level boasts a bright, open layout with upgraded appliances and modern finishes, creating a warm and inviting space for everyday living and entertaining. Upstairs, generous bedrooms provide plenty of room for the whole family. The highlight of this property is the amazingly kept, legal basement apartment with its own separate entrance and private laundry, making it ideal for extended family, in-laws, or rental income potential. Outside, you'll find ample parking to accommodate multiple vehicles with ease. Located just minutes from major highways, commuting and accessing nearby amenities is a breeze. Whether youre looking for a family-friendly home or a property with strong investment potential, 3 Sara Dr checks all the boxes
Building information
Type
*****
Age
*****
Appliances
*****
Basement Development
*****
Basement Features
*****
Basement Type
*****
Construction Style Attachment
*****
Cooling Type
*****
Exterior Finish
*****
Flooring Type
*****
Half Bath Total
*****
Heating Fuel
*****
Heating Type
*****
Size Interior
*****
Stories Total
*****
Utility Water
*****
Land information
Sewer
*****
Size Depth
*****
Size Frontage
*****
Size Irregular
*****
Size Total
*****
Rooms
Main level
Eating area
*****
Kitchen
*****
Family room
*****
Basement
Bedroom
*****
Bedroom
*****
Second level
Bedroom 4
*****
Bedroom 3
*****
Bedroom 2
*****
Primary Bedroom
*****
Loft
*****
Main level
Eating area
*****
Kitchen
*****
Family room
*****
Basement
Bedroom
*****
Bedroom
*****
Second level
Bedroom 4
*****
Bedroom 3
*****
Bedroom 2
*****
Primary Bedroom
*****
Loft
*****
Courtesy of RE/MAX GOLD REALTY INC.
Book a Showing for this property
Please note that filling out this form you'll be registered and your phone number without the +1 part will be used as a password.
