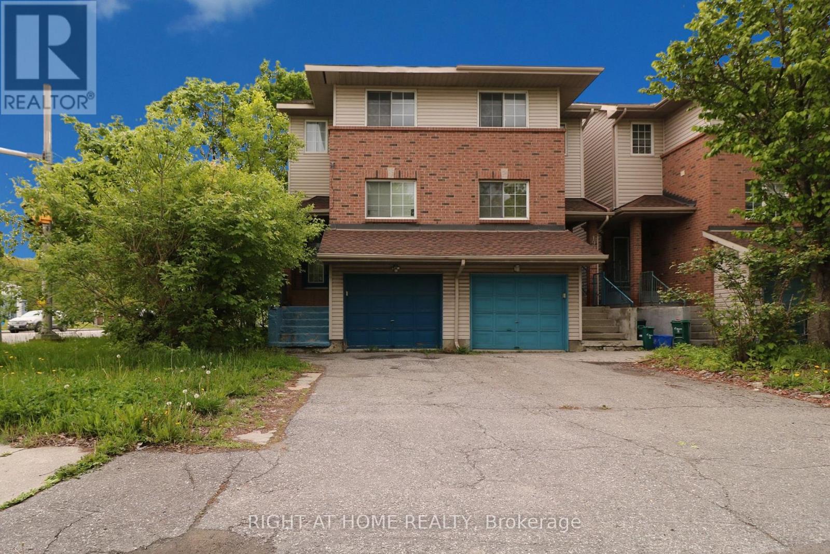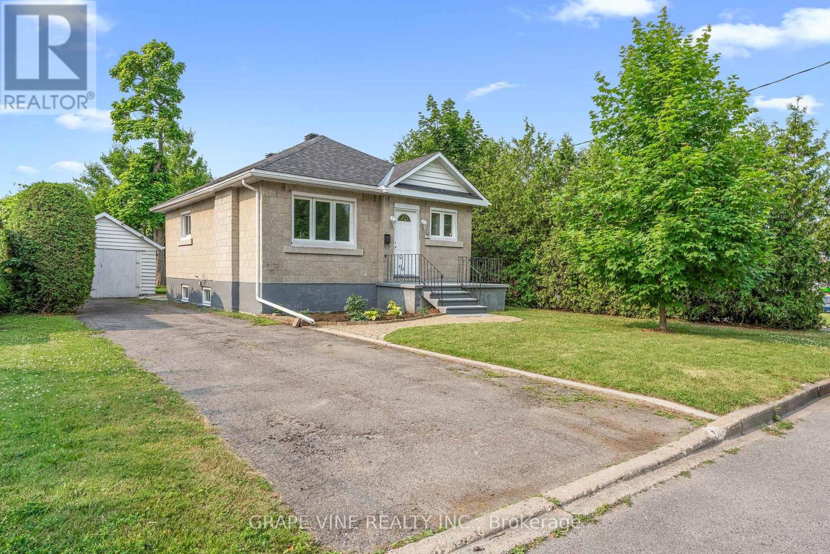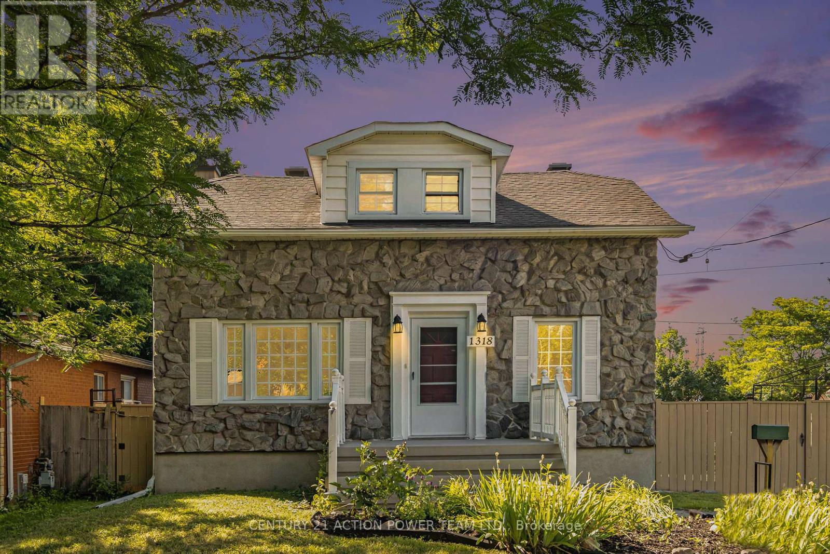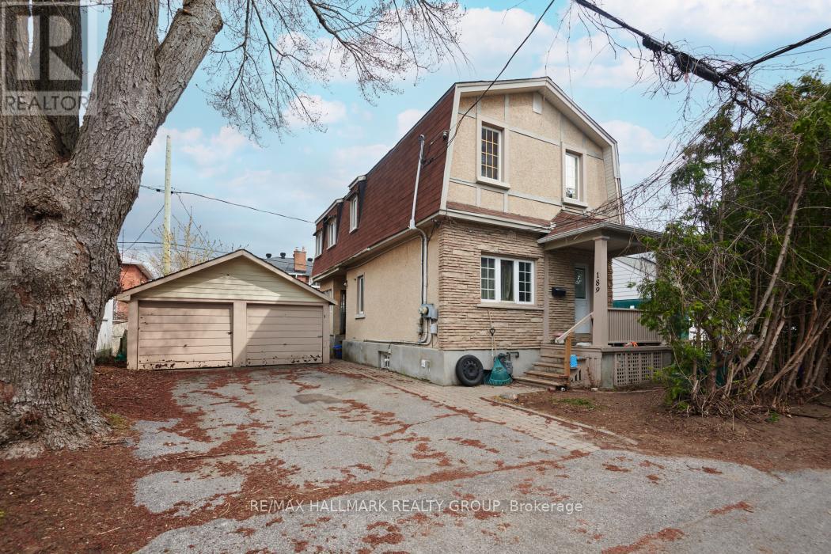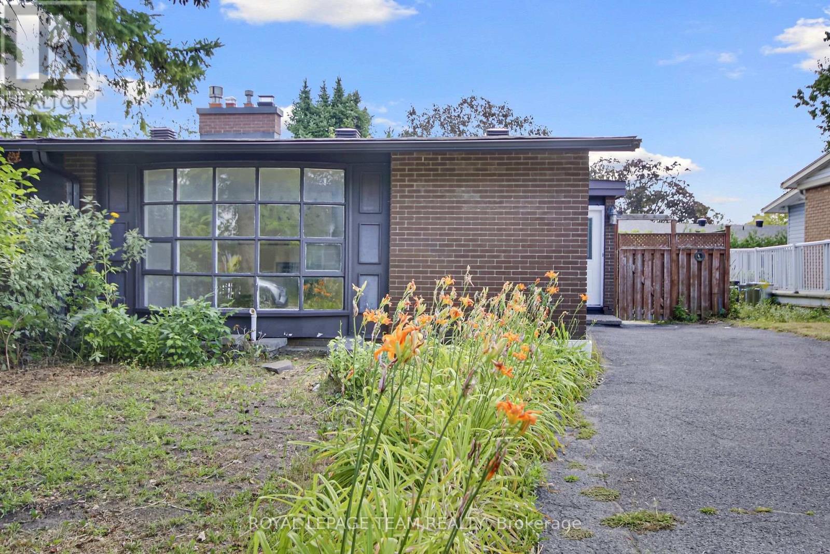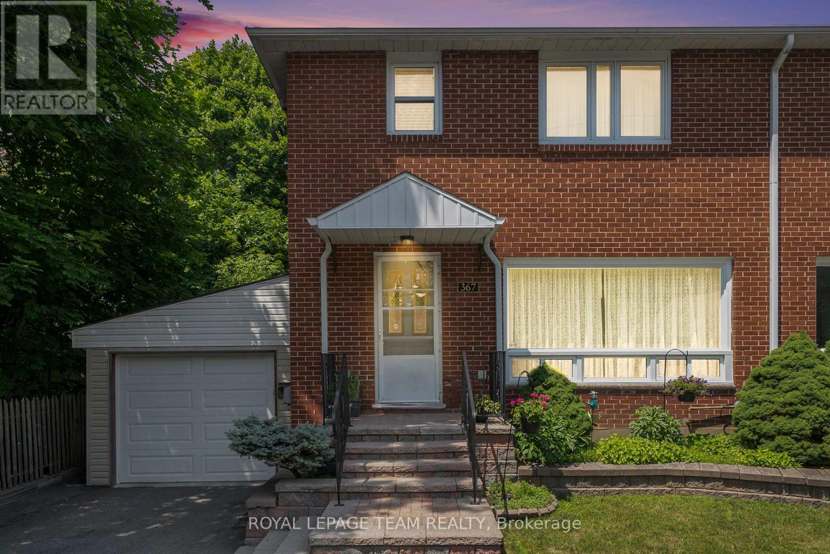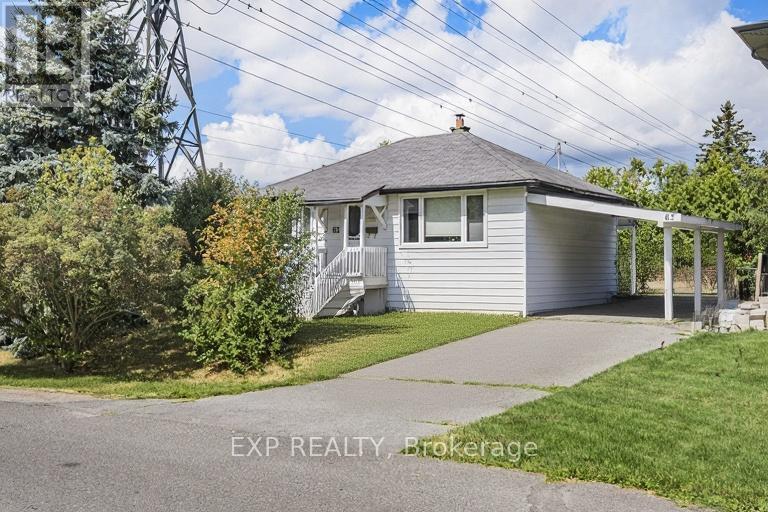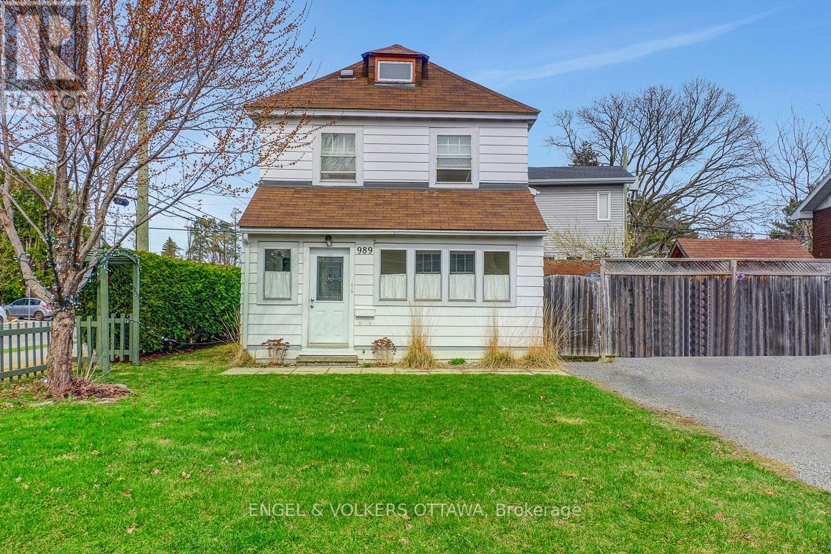Free account required
Unlock the full potential of your property search with a free account! Here's what you'll gain immediate access to:
- Exclusive Access to Every Listing
- Personalized Search Experience
- Favorite Properties at Your Fingertips
- Stay Ahead with Email Alerts
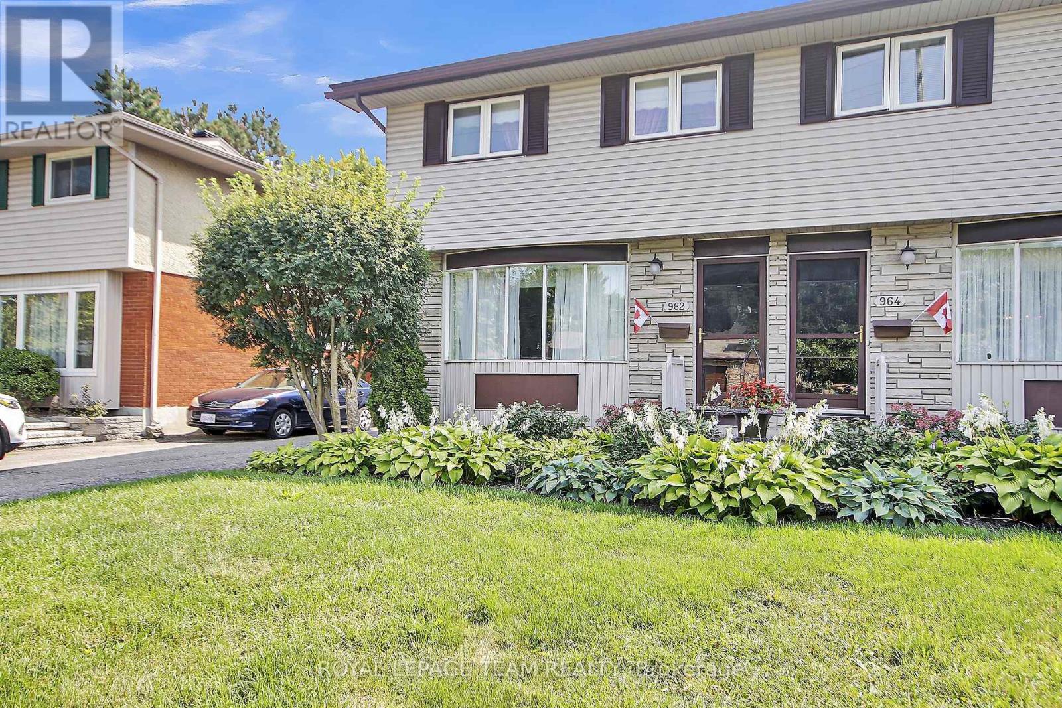
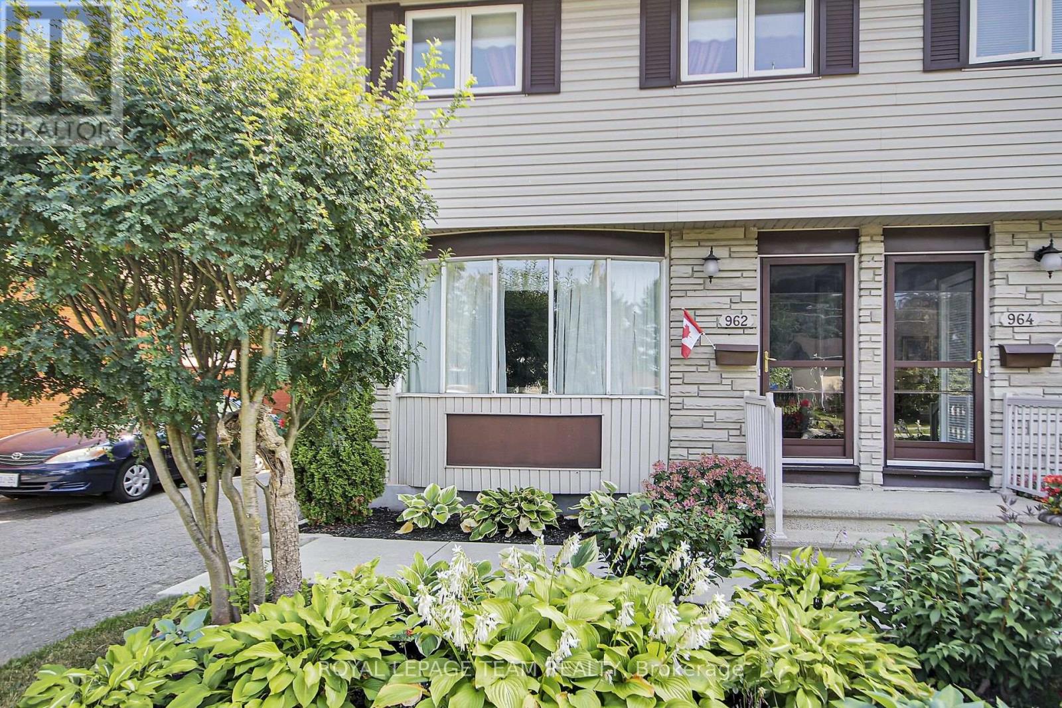
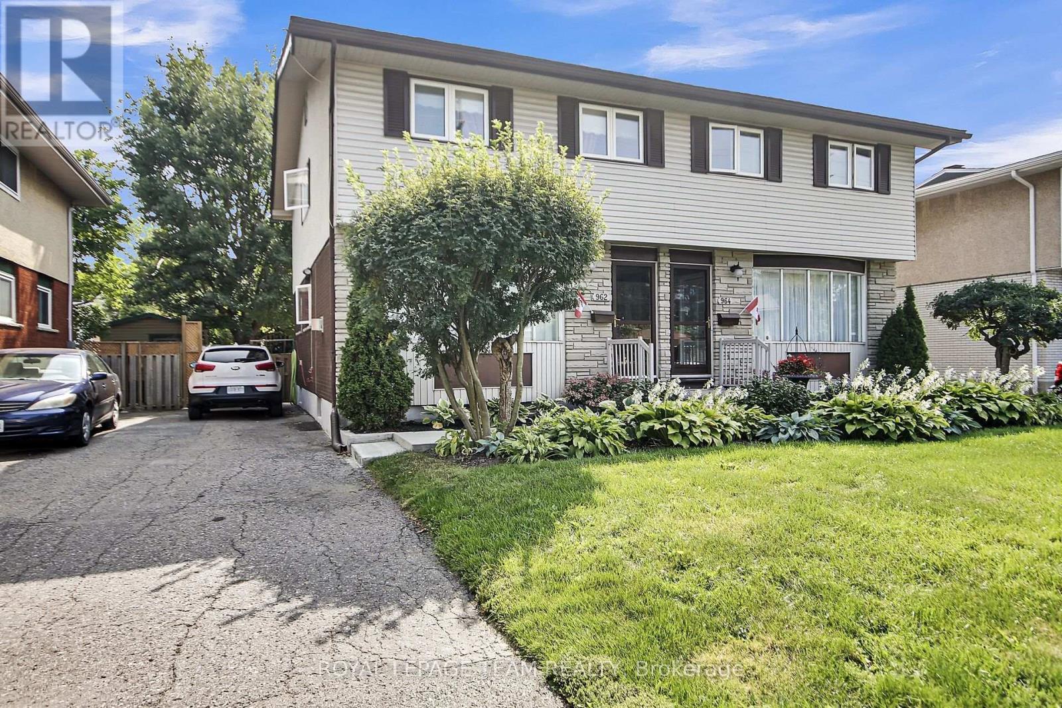
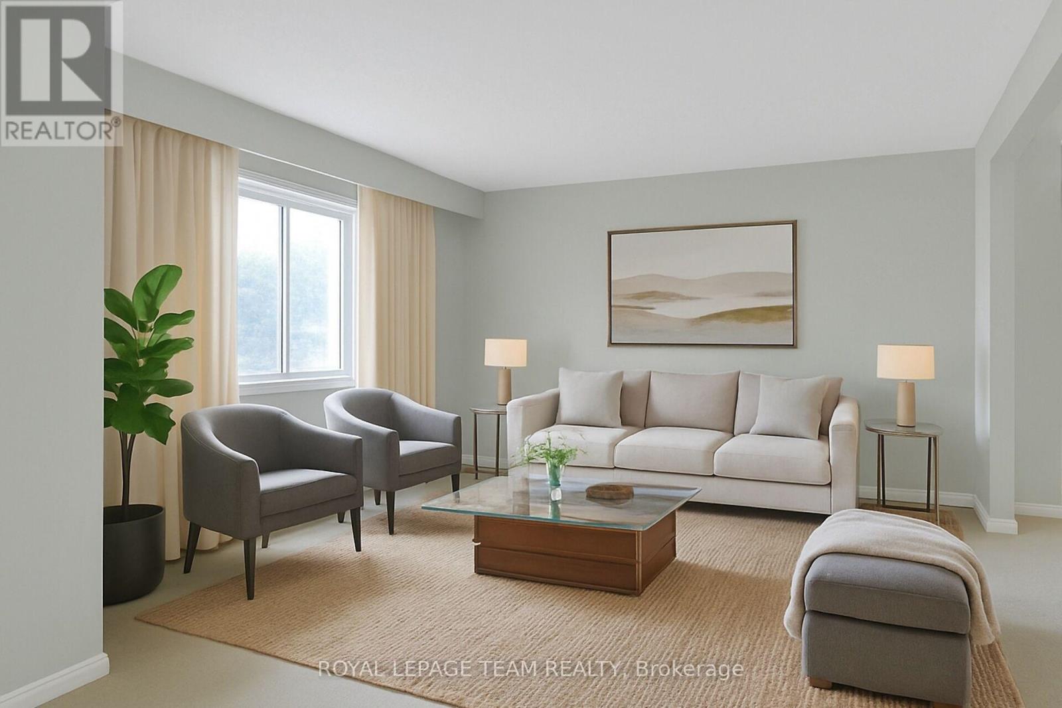
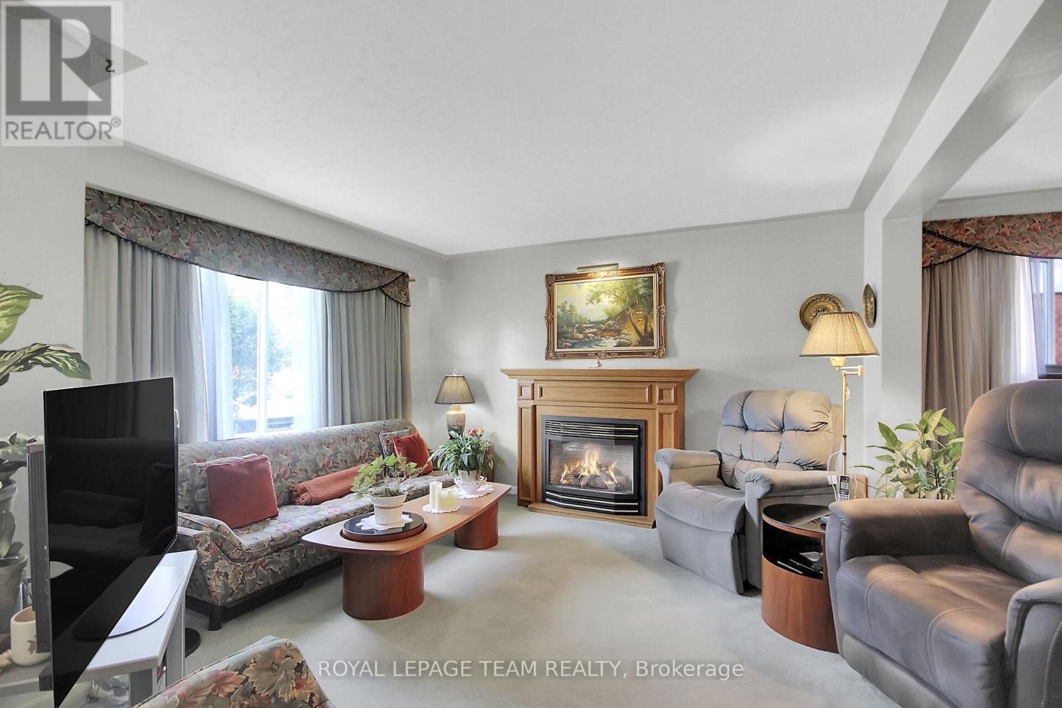
$599,000
962 DYNES ROAD
Ottawa, Ontario, Ontario, K2C0G8
MLS® Number: X12483996
Property description
This large three-bedroom semi-detached home, is ideally situated in a well-established neighborhood. This property offers convenient access to Hogs Back, various shopping amenities, and public transit options, making it a highly desirable location. The main floor features a bright and inviting living room with large bay windows, creating an abundance of natural light. Adjacent to this, you will find a separate dining room, also benefiting from its own window. The upgraded kitchen offers a great view of the backyard, ample storage, and a convenient eat-in area. For added convenience, a powder room is also located on the main floor. Upstairs, the home provides a comfortable living space with a primary bedroom that includes a closet, along with two additional good-sized bedrooms and a full bathroom. The finished basement is a valuable extension of the living space, and a dedicated laundry room, and additional storage options. The exterior of the property boasts a fenced backyard, providing a private and versatile outdoor space perfect for patio seating, gardening, or relaxation. This home presents an excellent opportunity in a sought-after area.
Building information
Type
*****
Age
*****
Appliances
*****
Basement Development
*****
Basement Type
*****
Construction Style Attachment
*****
Cooling Type
*****
Exterior Finish
*****
Fireplace Present
*****
FireplaceTotal
*****
Fire Protection
*****
Foundation Type
*****
Half Bath Total
*****
Heating Fuel
*****
Heating Type
*****
Size Interior
*****
Stories Total
*****
Utility Water
*****
Land information
Amenities
*****
Fence Type
*****
Landscape Features
*****
Sewer
*****
Size Depth
*****
Size Frontage
*****
Size Irregular
*****
Size Total
*****
Rooms
Main level
Kitchen
*****
Dining room
*****
Living room
*****
Lower level
Laundry room
*****
Family room
*****
Second level
Bathroom
*****
Bedroom 3
*****
Bedroom 2
*****
Primary Bedroom
*****
Courtesy of ROYAL LEPAGE TEAM REALTY
Book a Showing for this property
Please note that filling out this form you'll be registered and your phone number without the +1 part will be used as a password.
