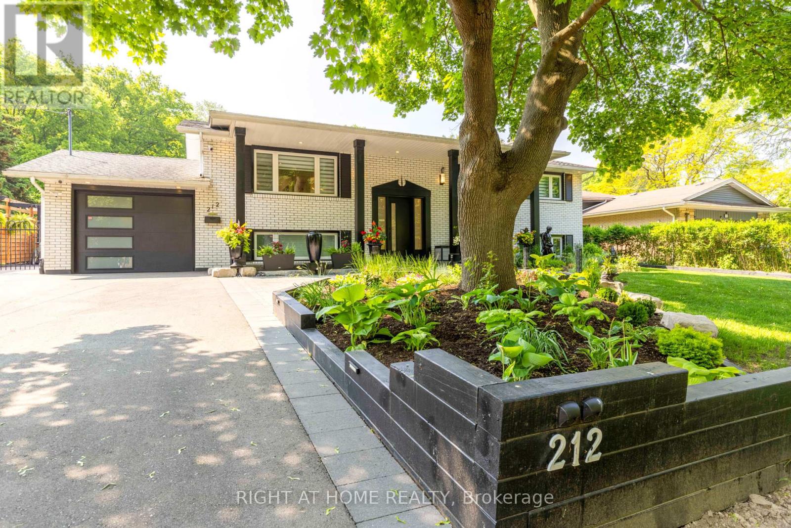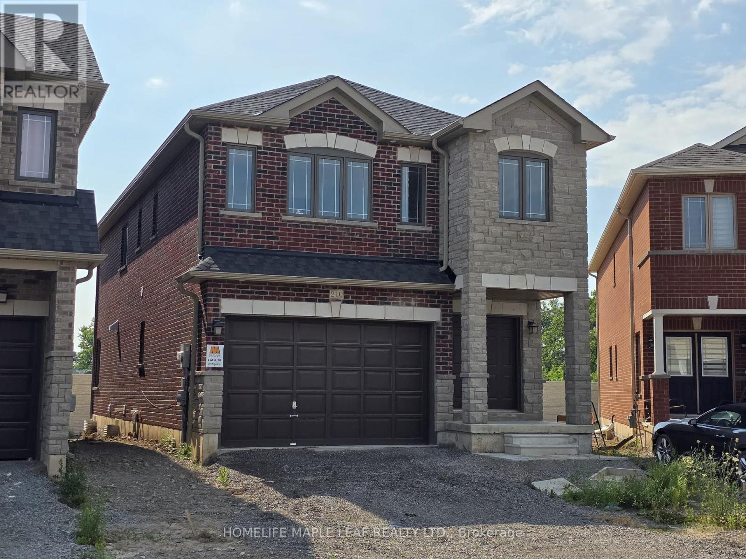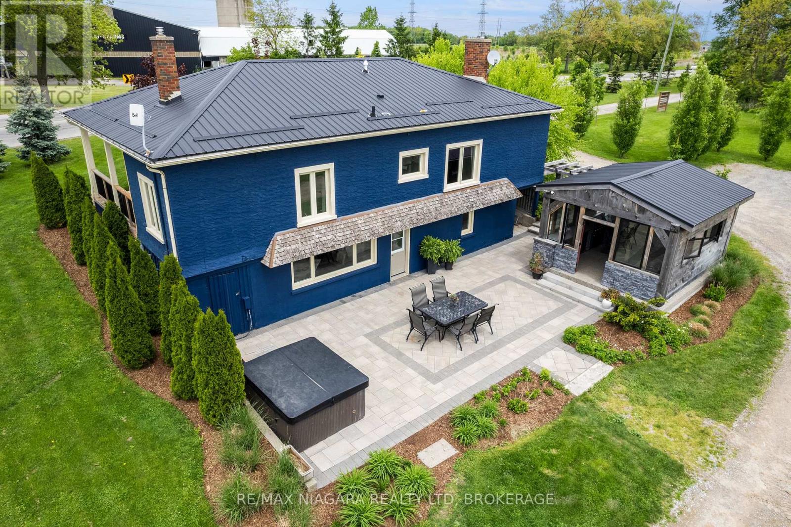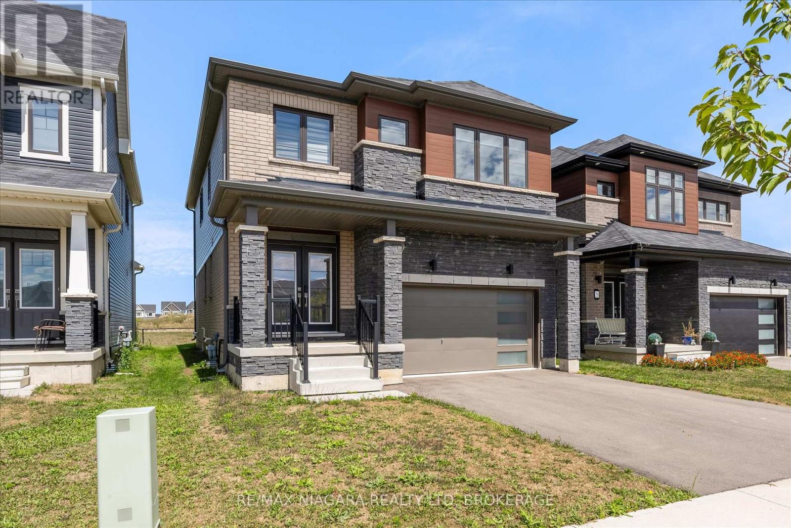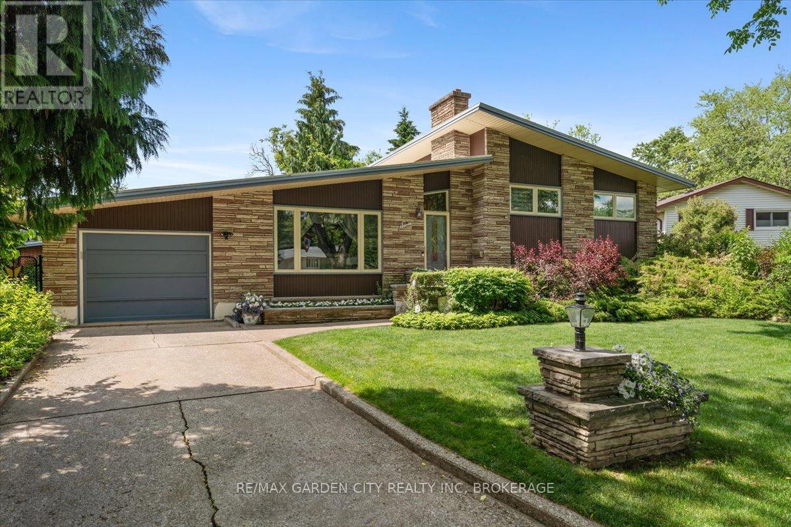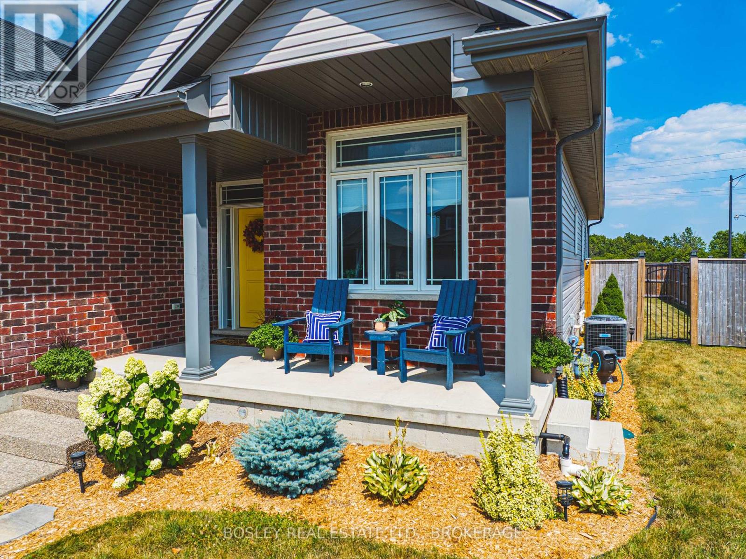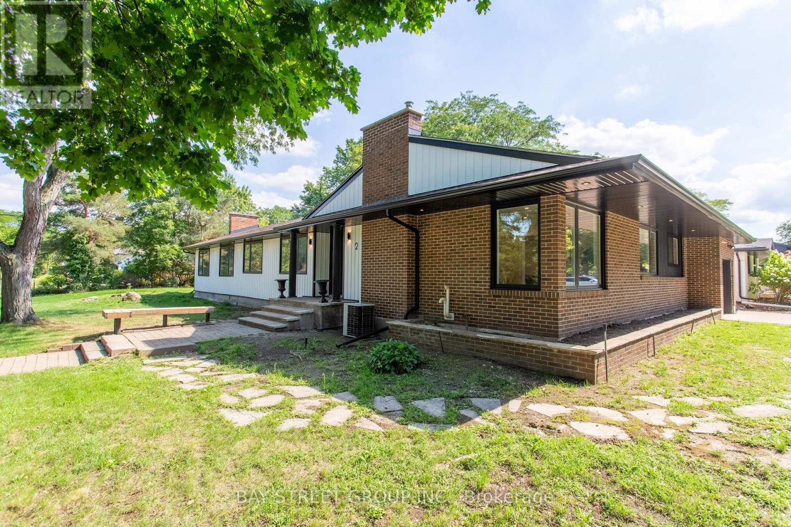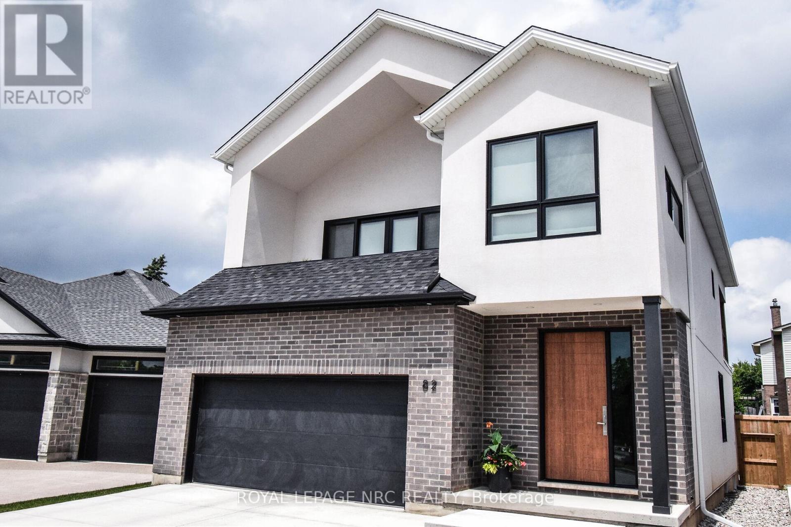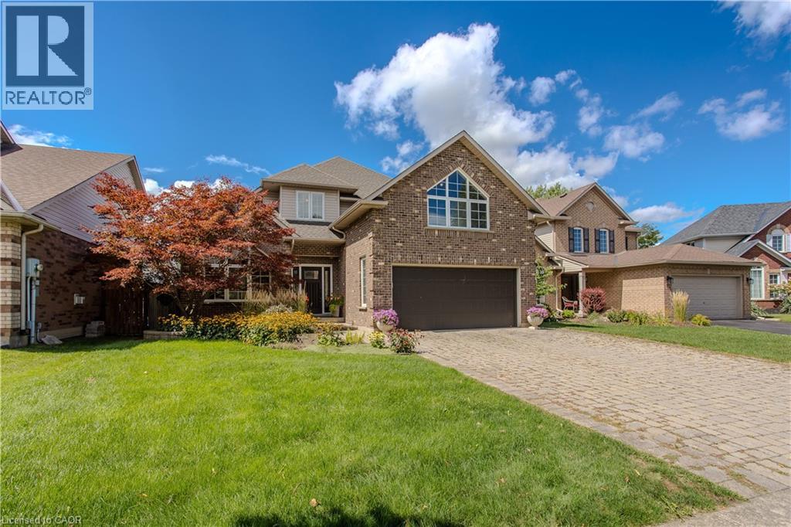Free account required
Unlock the full potential of your property search with a free account! Here's what you'll gain immediate access to:
- Exclusive Access to Every Listing
- Personalized Search Experience
- Favorite Properties at Your Fingertips
- Stay Ahead with Email Alerts
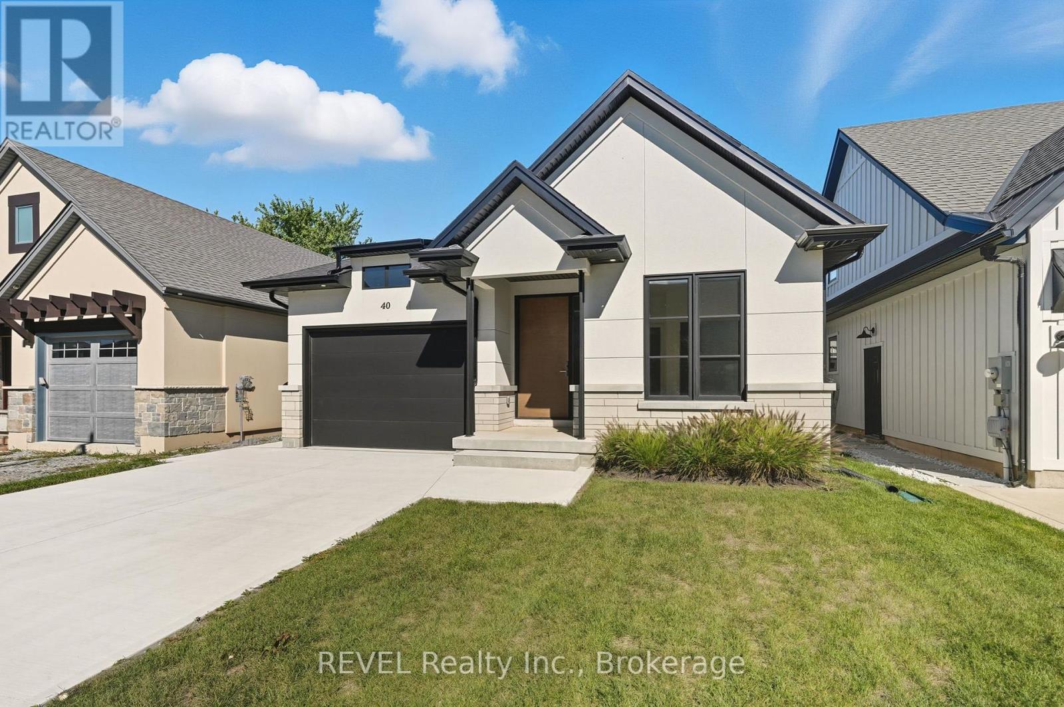
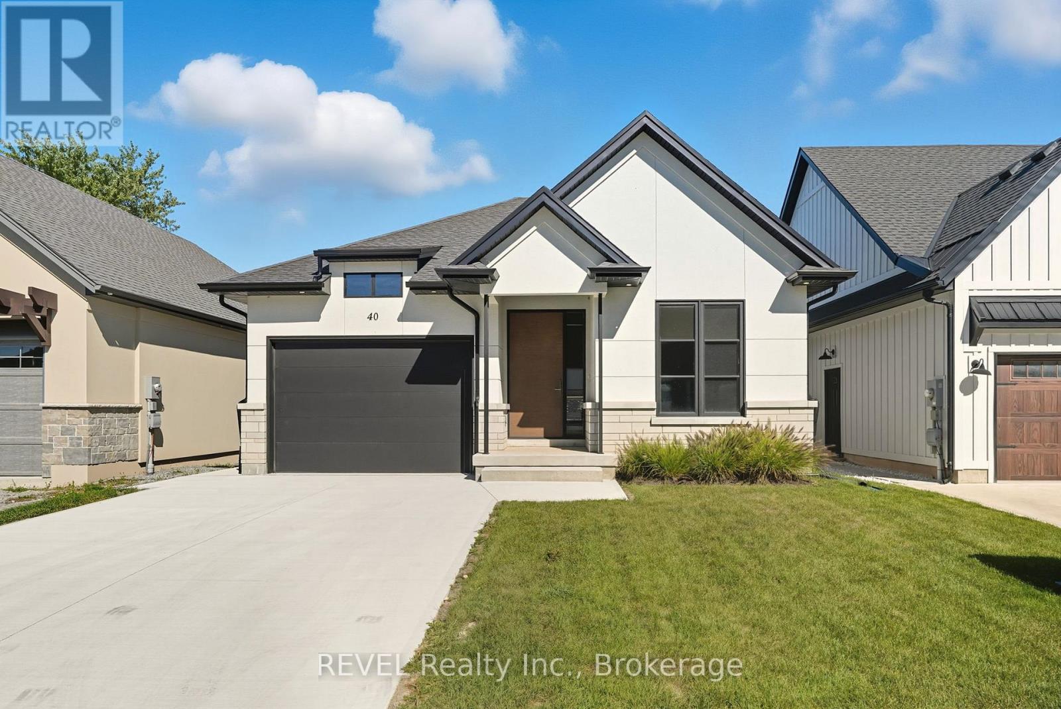
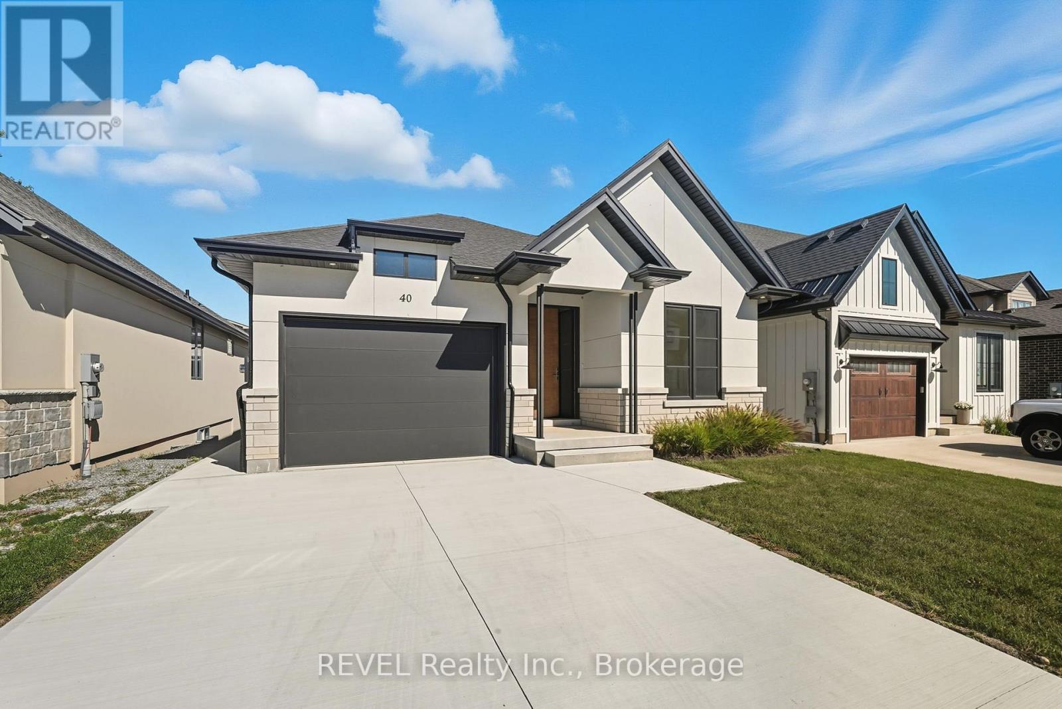
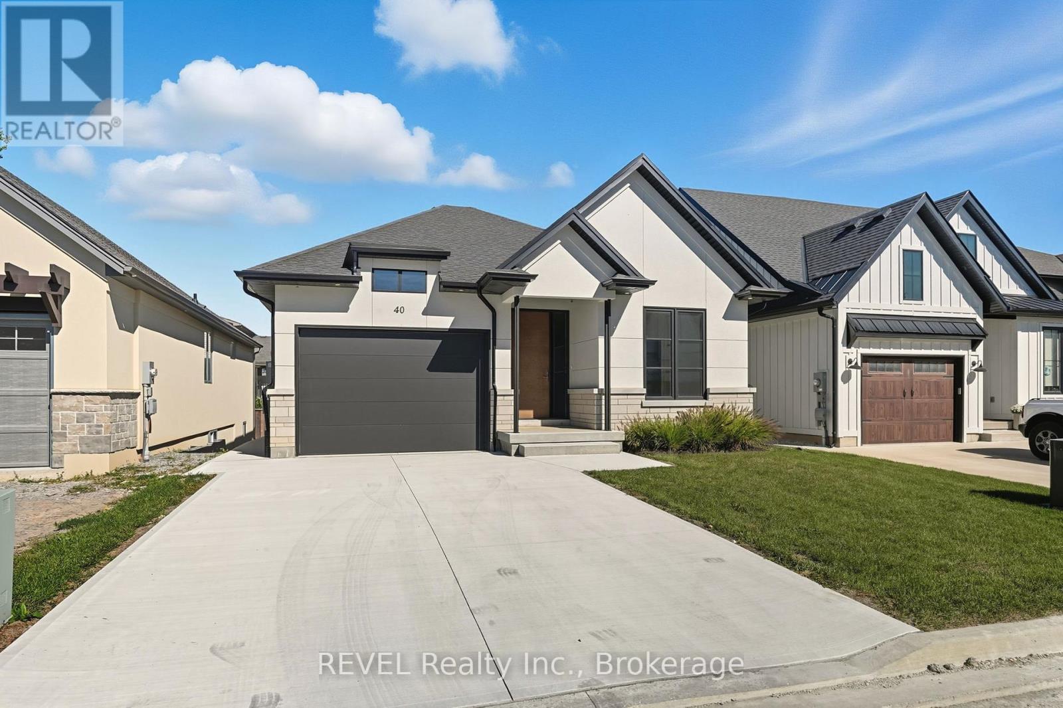
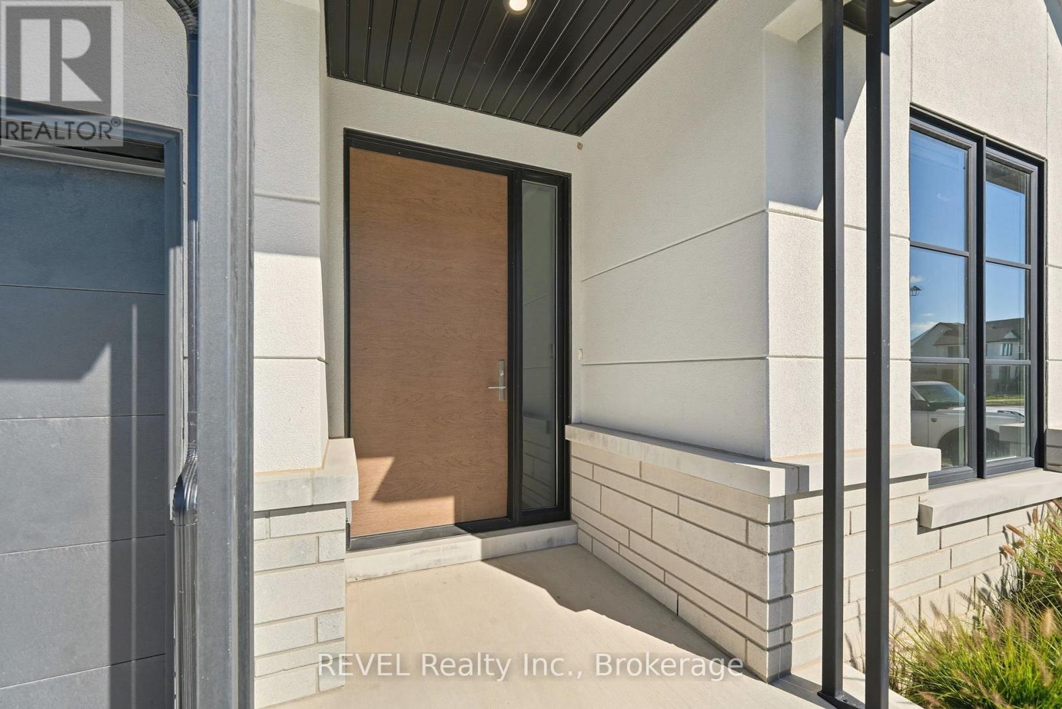
$999,900
40 IVY CRESCENT
Thorold, Ontario, Ontario, L2V0J9
MLS® Number: X12487621
Property description
Welcome to this stunning custom-built bungalow in Thorold, designed with style, function, and comfort in mind. The open-concept layout highlights a chefs kitchen with custom cabinetry, painted glass backsplash, a striking quartz double waterfall island, and brand-new stainless steel appliances. An additional espresso bar with wine fridge off the dining area adds the perfect touch for entertaining. The bright living room features a sleek linear gas fireplace and oversized double patio doors (9x8) that flood the space with natural light and lead to a 16x12 wooden deck complete with privacy screening. The main floor offers two bedrooms, including a primary suite with a walk-in closet and a spa-like ensuite boasting a custom double vanity and large glass walk-in shower. A main 4-pc bathroom, mud/laundry room, and Italian tile with engineered hardwood flooring complete this level.The fully finished lower level expands your living space with two additional bedrooms with egress windows, a 3-pc bathroom, and a large recreation area, all finished with durable vinyl flooring. Additional features include battery-powered window coverings on the main floor, an attached single-car garage, and a double-wide driveway. Set in a prime location close to shopping, amenities, and with easy highway access, this home is within walking distance to scenic trails and Lake Gibson Conservation Park. A true blend of modern design and everyday convenience, move in and enjoy!
Building information
Type
*****
Age
*****
Amenities
*****
Appliances
*****
Architectural Style
*****
Basement Development
*****
Basement Type
*****
Construction Style Attachment
*****
Cooling Type
*****
Exterior Finish
*****
Fireplace Present
*****
FireplaceTotal
*****
Foundation Type
*****
Size Interior
*****
Stories Total
*****
Utility Water
*****
Land information
Landscape Features
*****
Sewer
*****
Size Depth
*****
Size Frontage
*****
Size Irregular
*****
Size Total
*****
Rooms
Main level
Bathroom
*****
Bathroom
*****
Mud room
*****
Bedroom
*****
Primary Bedroom
*****
Living room
*****
Kitchen
*****
Lower level
Bedroom
*****
Bedroom
*****
Recreational, Games room
*****
Bathroom
*****
Courtesy of REVEL Realty Inc., Brokerage
Book a Showing for this property
Please note that filling out this form you'll be registered and your phone number without the +1 part will be used as a password.
