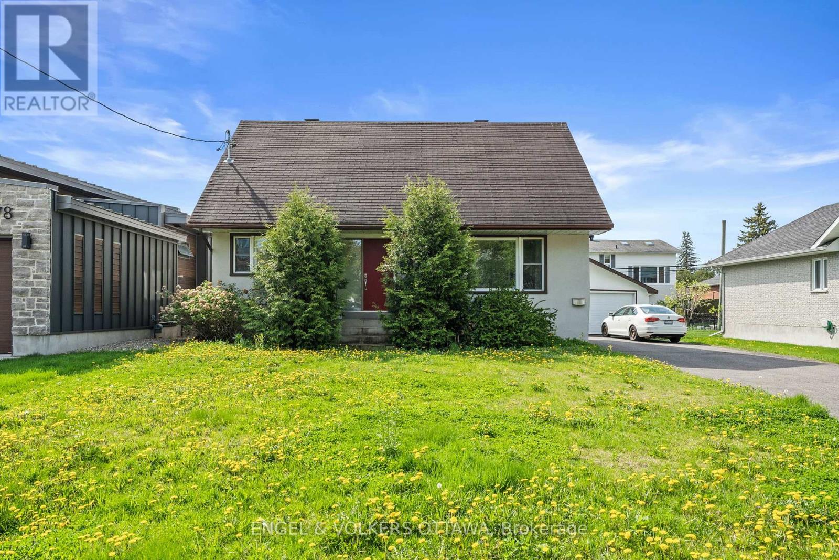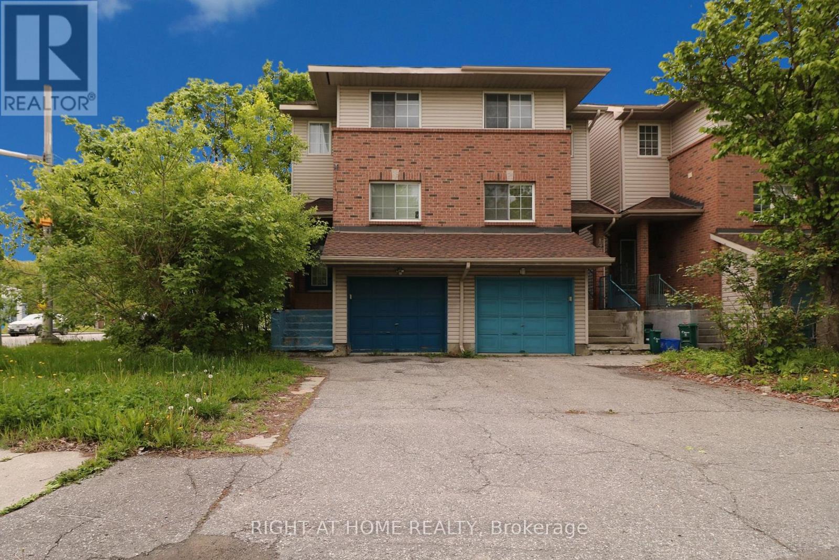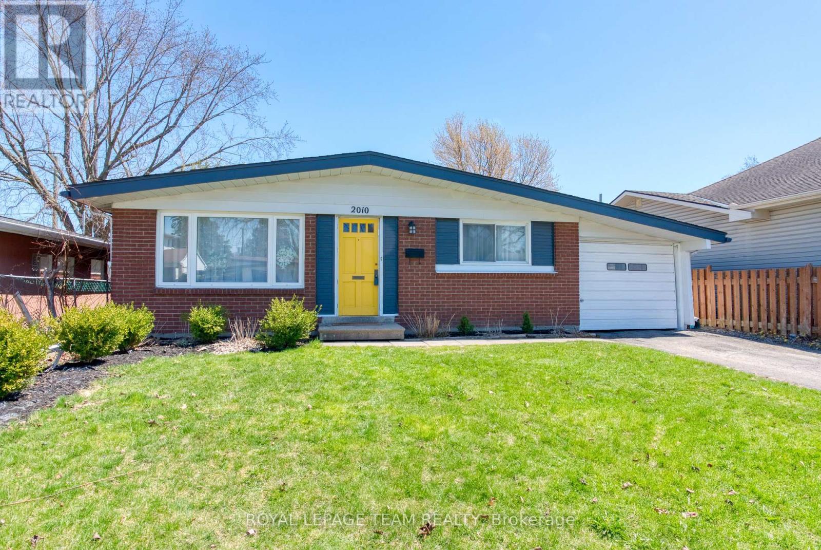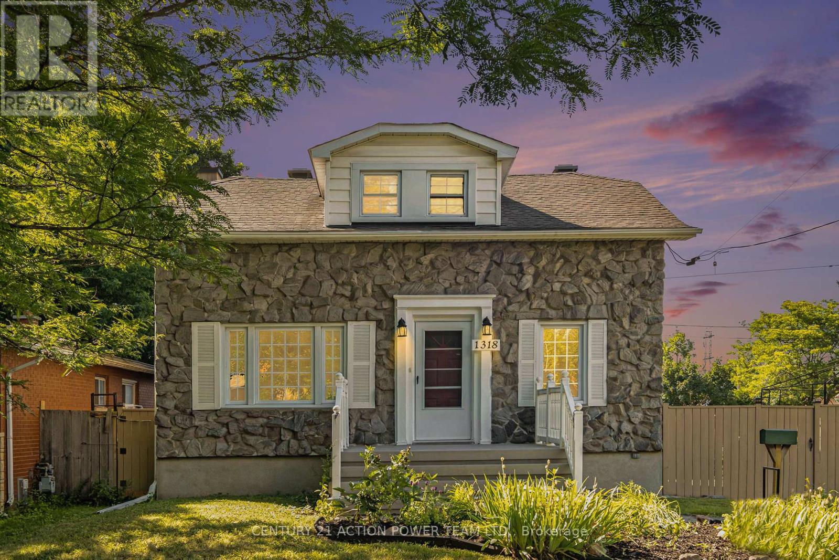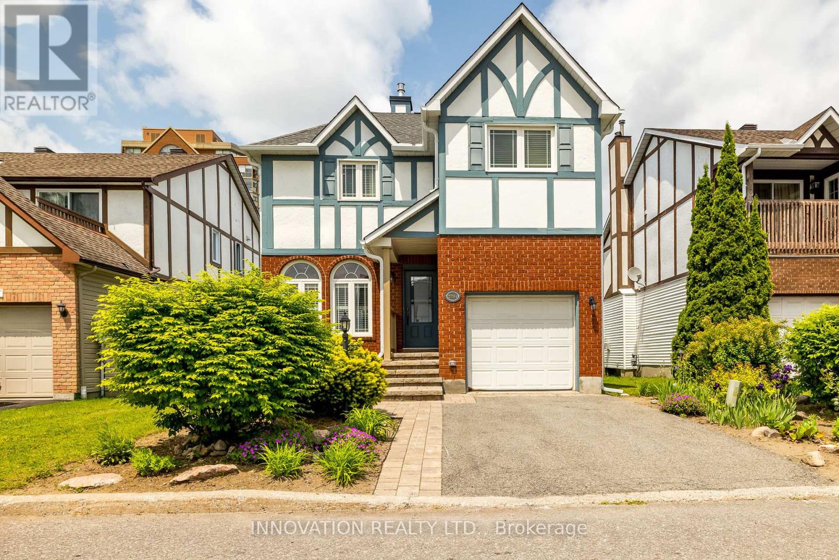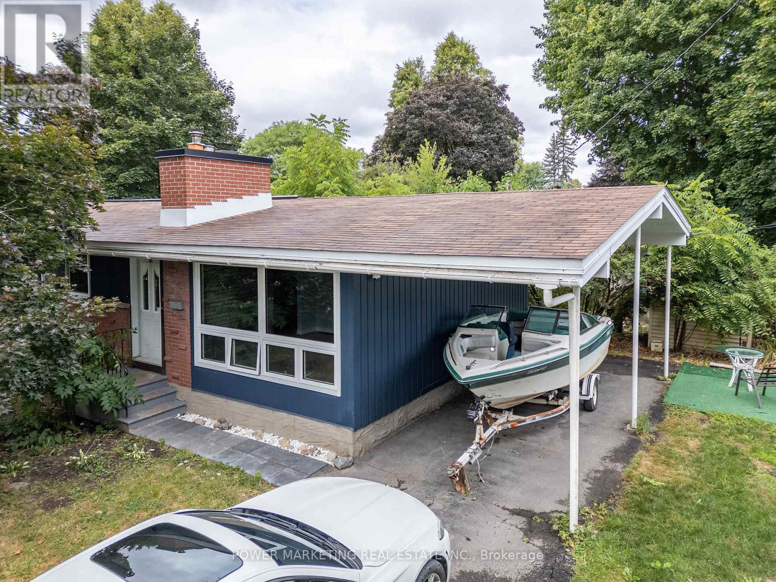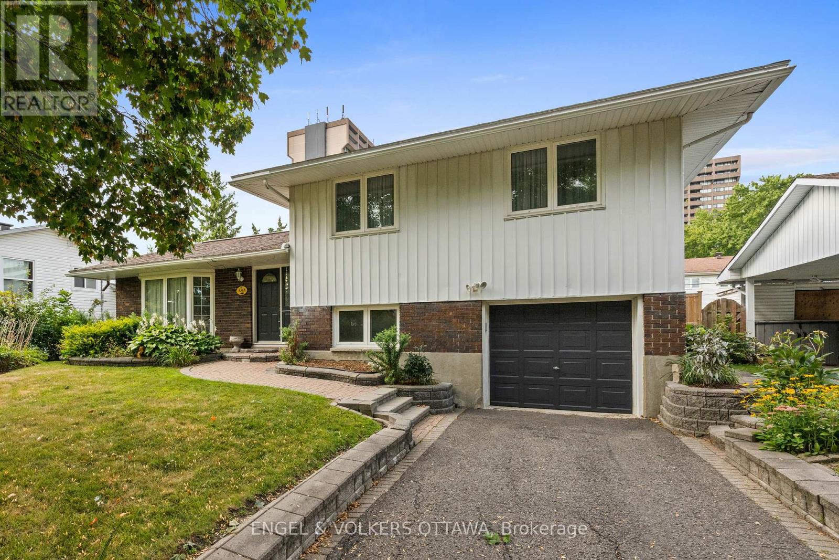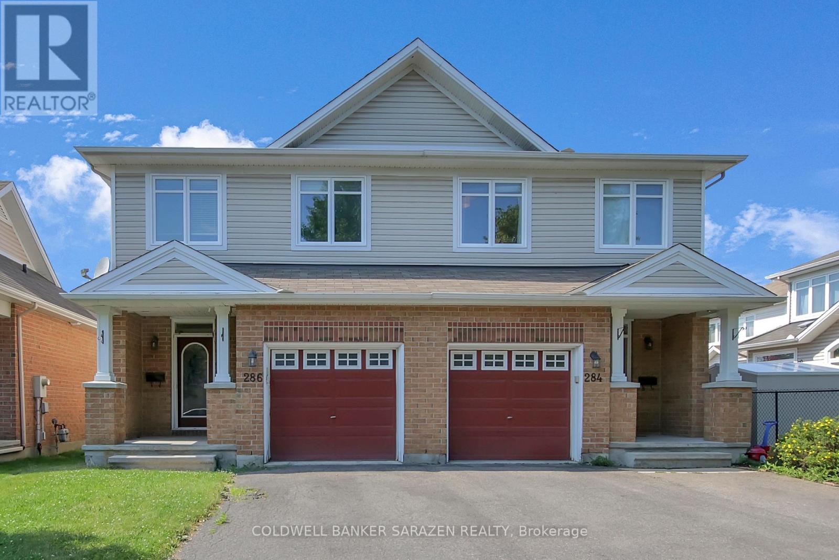Free account required
Unlock the full potential of your property search with a free account! Here's what you'll gain immediate access to:
- Exclusive Access to Every Listing
- Personalized Search Experience
- Favorite Properties at Your Fingertips
- Stay Ahead with Email Alerts
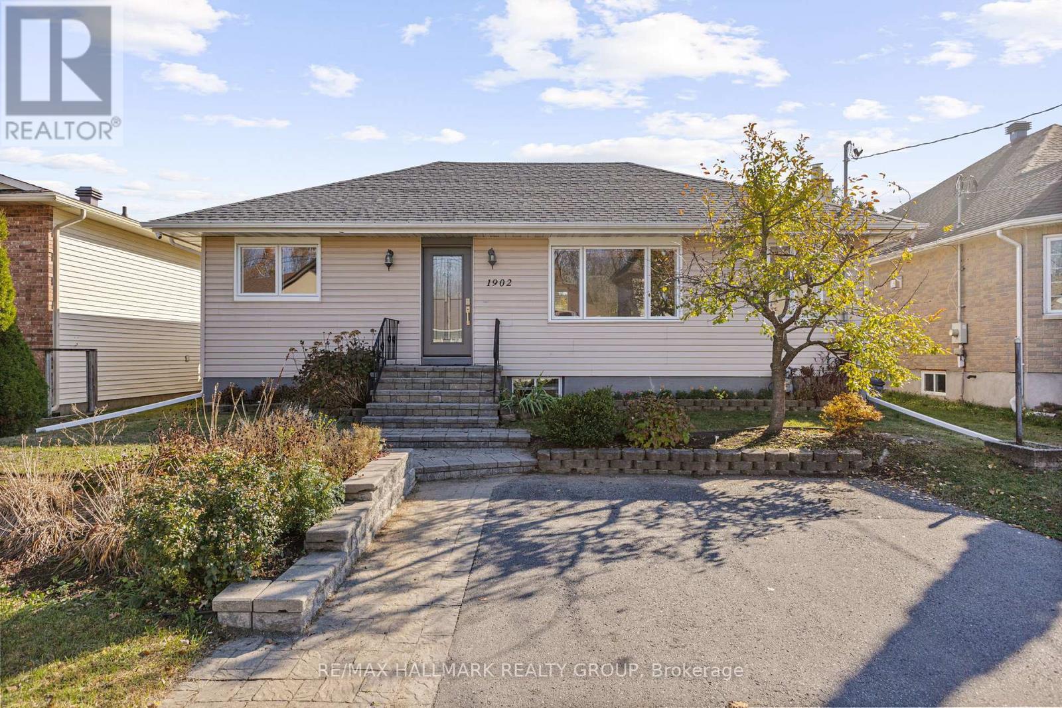
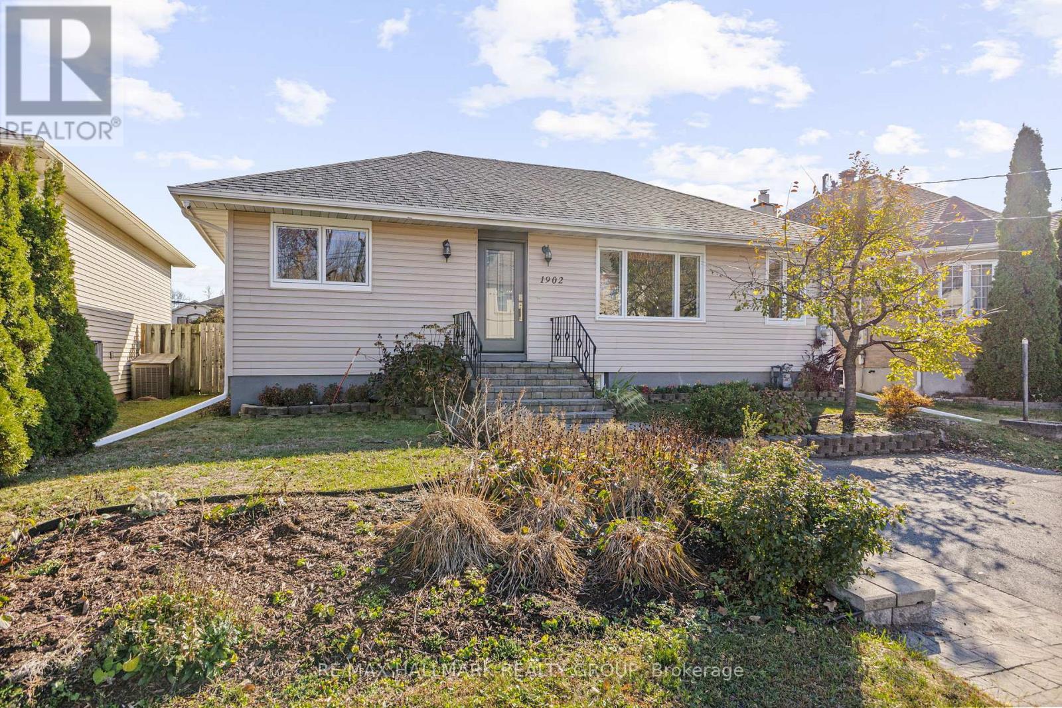
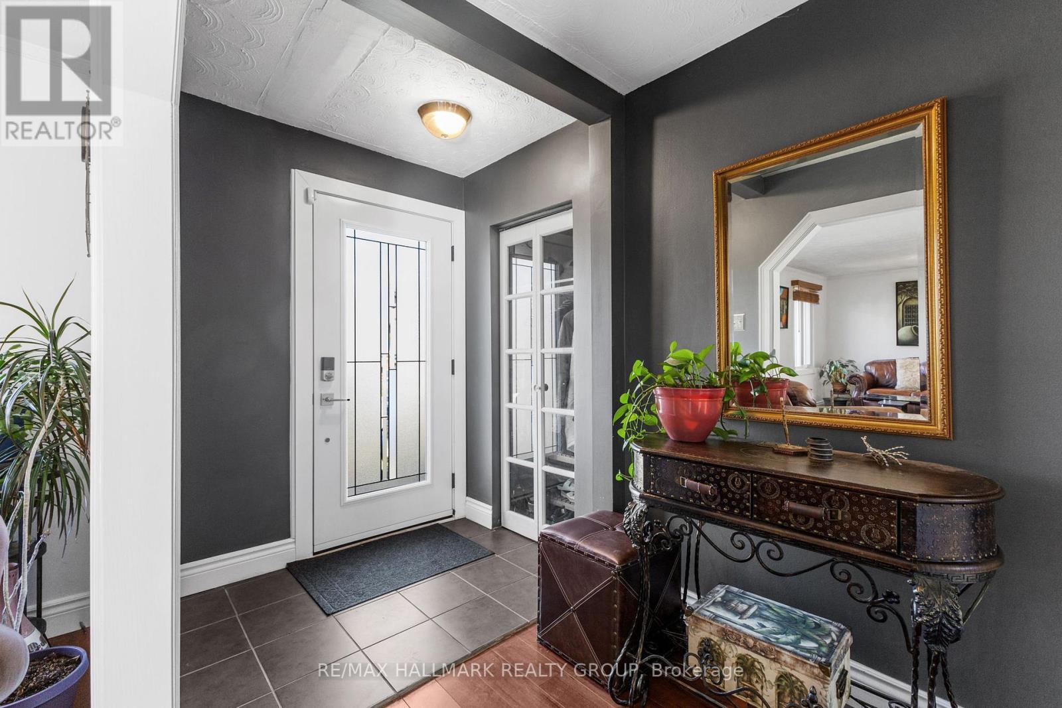
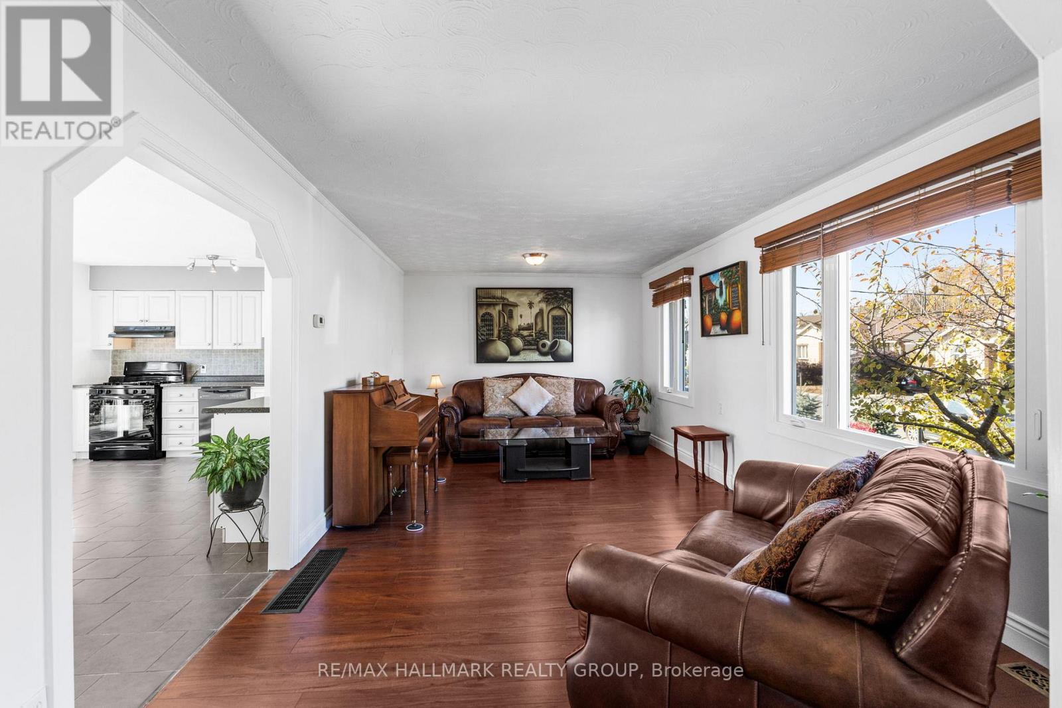
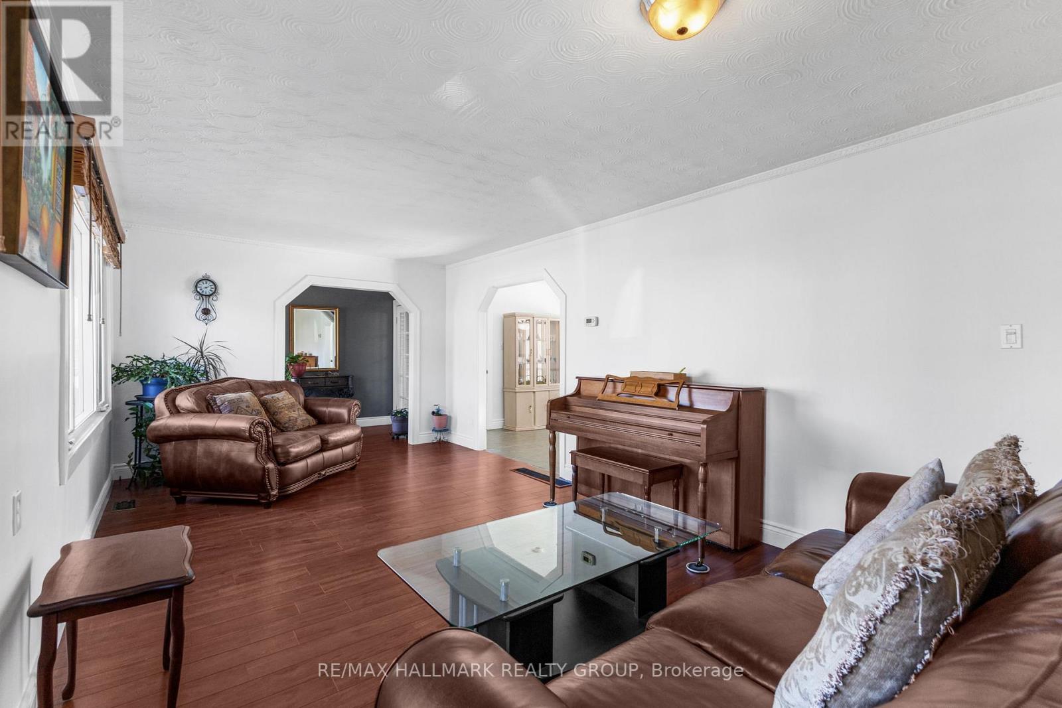
$624,900
1902 ROSEBELLA AVENUE
Ottawa, Ontario, Ontario, K1T1G7
MLS® Number: X12495012
Property description
Welcome to your new family home or turnkey investment opportunity! This beautifully updated property offers exceptional versatility, featuring a full lower-level in-law suite potential with a convenient side entrance. The main level showcases gleaming hardwood floors, an open-concept kitchen and dining area, oversized windows that flood the space with natural light, and a luxurious full bathroom. The fully finished lower level includes a spacious family room, a secondary kitchen, two generous bedrooms, and a stylish 3-piece bath - perfect for extended family or rental income. Step outside to enjoy weekends on the expansive back deck or tending to the sun-filled garden. Notable updates include: windows (2024), roof (2022), upper bath (2024), and a complete basement renovation (2018).
Building information
Type
*****
Age
*****
Appliances
*****
Architectural Style
*****
Basement Development
*****
Basement Type
*****
Construction Style Attachment
*****
Cooling Type
*****
Exterior Finish
*****
Foundation Type
*****
Heating Fuel
*****
Heating Type
*****
Size Interior
*****
Stories Total
*****
Utility Water
*****
Land information
Landscape Features
*****
Sewer
*****
Size Depth
*****
Size Frontage
*****
Size Irregular
*****
Size Total
*****
Rooms
Main level
Bathroom
*****
Bedroom 2
*****
Primary Bedroom
*****
Kitchen
*****
Dining room
*****
Living room
*****
Foyer
*****
Lower level
Bedroom 3
*****
Kitchen
*****
Family room
*****
Utility room
*****
Bathroom
*****
Bedroom 4
*****
Courtesy of RE/MAX HALLMARK REALTY GROUP
Book a Showing for this property
Please note that filling out this form you'll be registered and your phone number without the +1 part will be used as a password.
